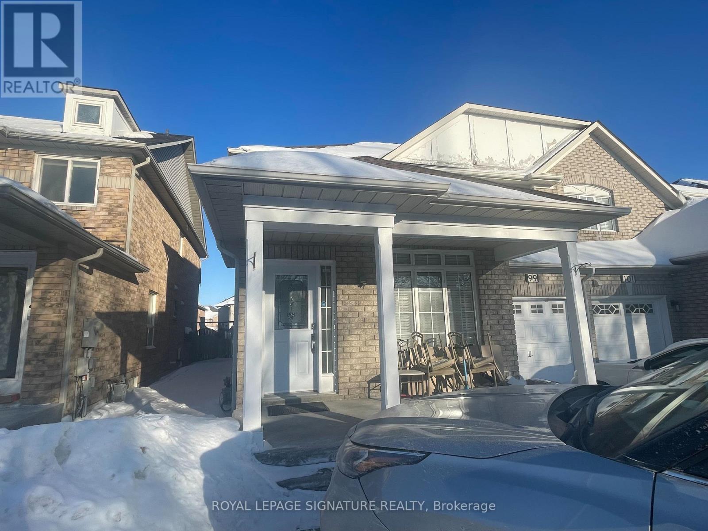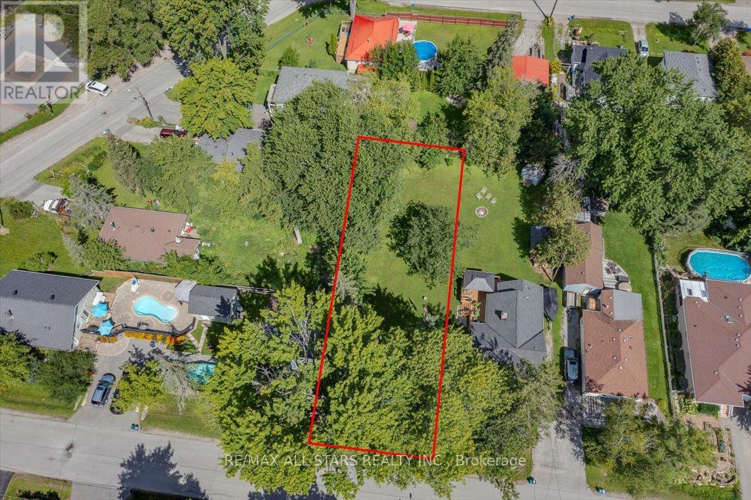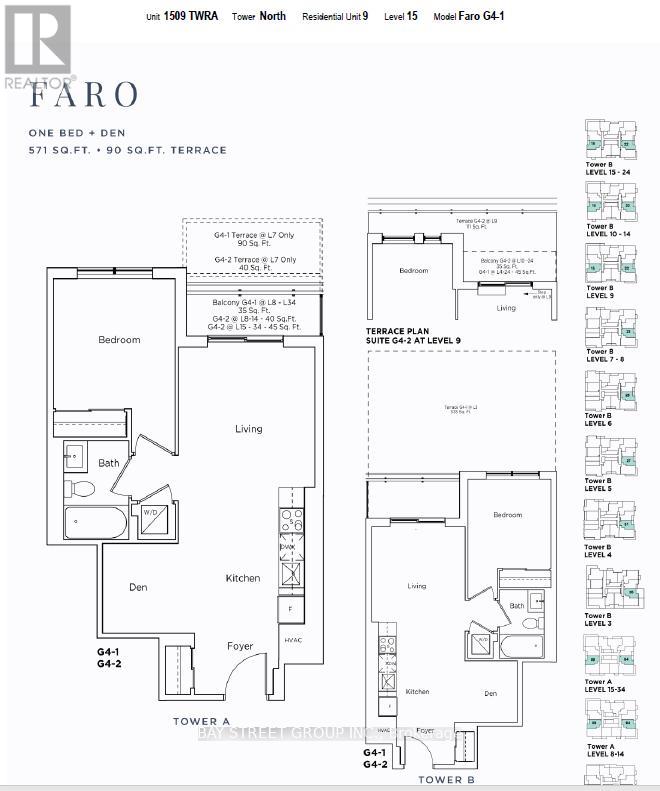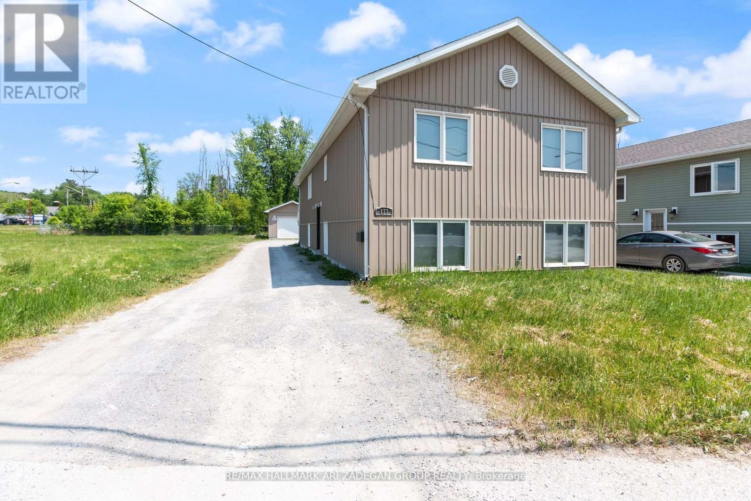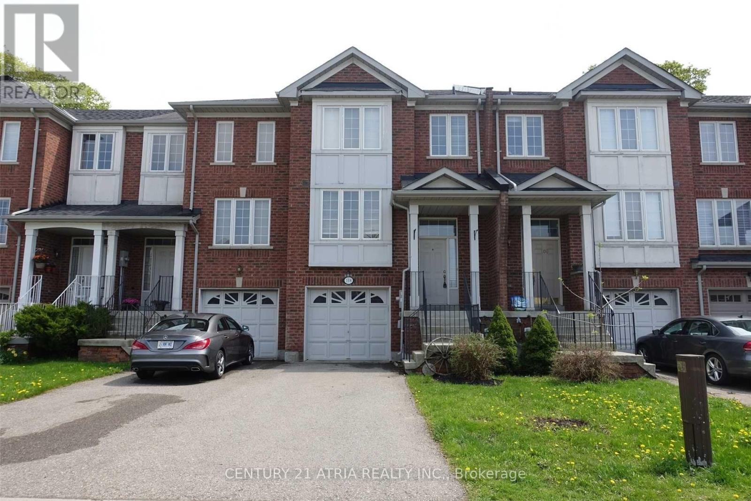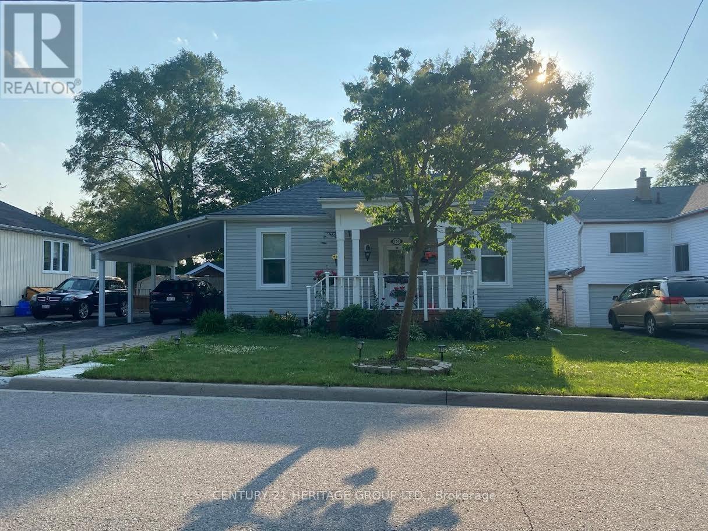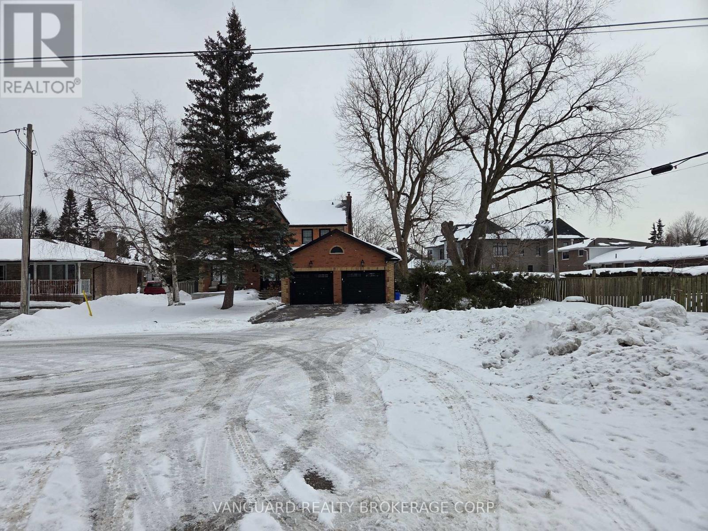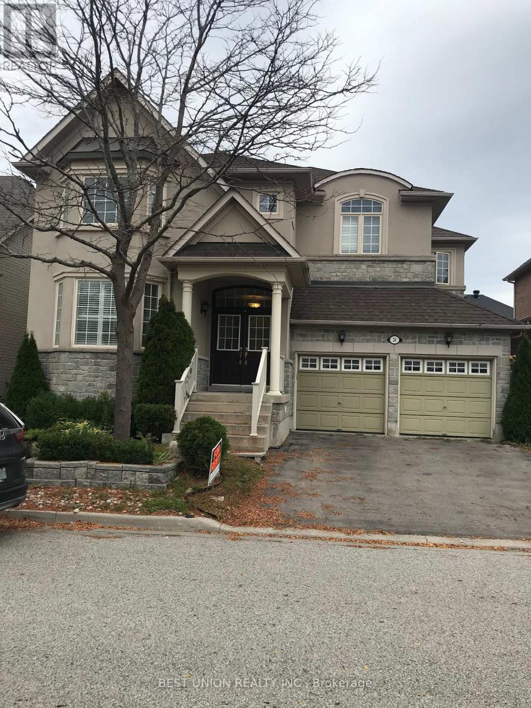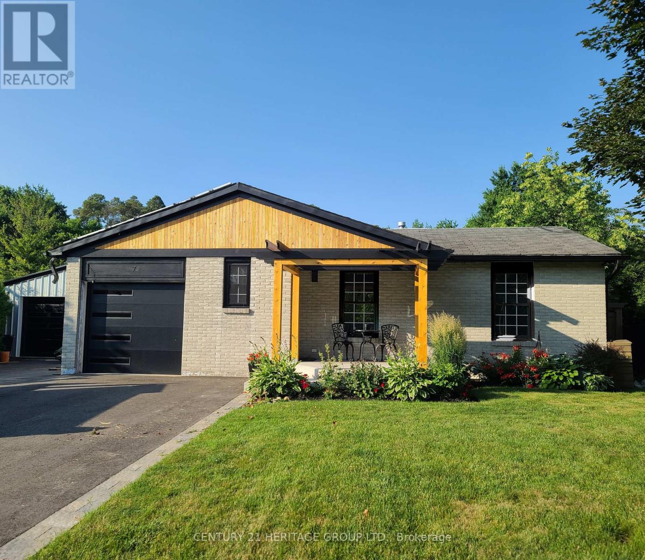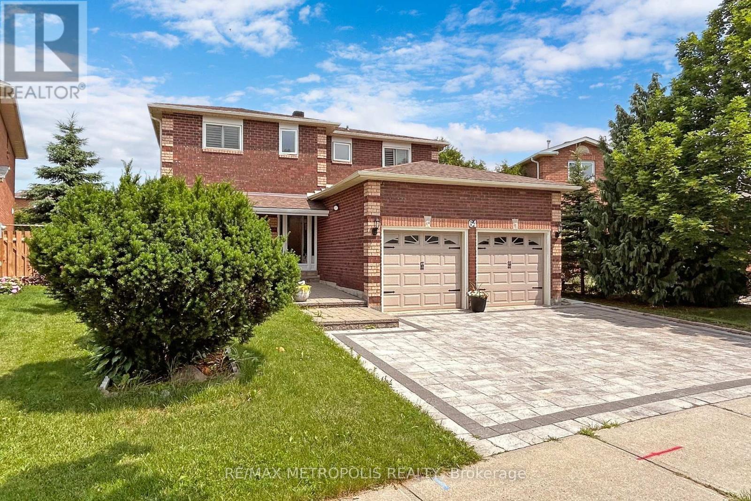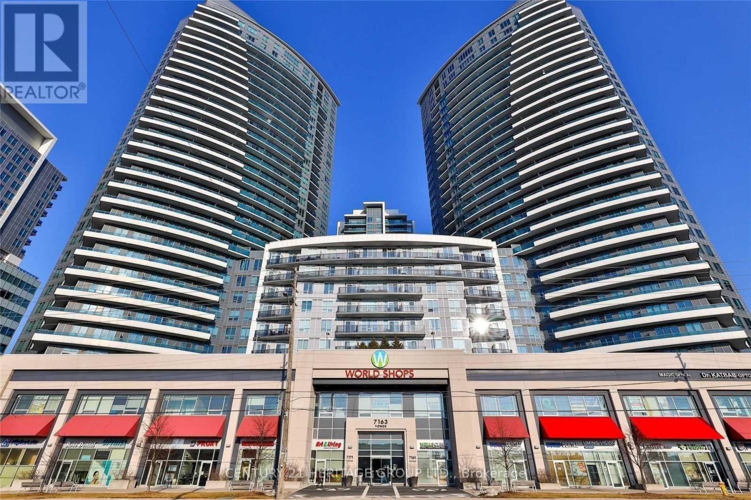Bsmt - 99 Convoy Crescent
Vaughan, Ontario
Welcome To This Newly Built 2 Bedrooms Basement Apartment Located In The Great & Family Friendly Maple Neighbourhood. This Unit Has Open-Concept Living/Dining/Kitchen and Bathroom. Laminate Flooring Throughout Except In The Bathroom With Floor Tiles. Kitchen Has A Tile Backsplash For Easy Cleaning With Quartz Countertop. Entrance Is Through Garage. Close To Cortellucci Vaughan Hospital, Canada Wonderland, Places Of Worship, Shops, Eateries Etc. Tenants Pay 30% Of All Utilities. (id:60365)
288 Woodycrest Avenue
Georgina, Ontario
Attention builders, discover this amazing real estate opportunity at 288 Woodycrest Ave in Georgina! This vacant lot measures 50 x 152 ft and is the perfect spot to build your new home! It's located on a quiet street in a sought after neighbourhood that's a short walk from beautiful Lake Simcoe. Near parks, waterfronts, boat launch, shopping, schools and Hwy 404 for quick commutes! Don't miss out on this rare real estate opportunity. (id:60365)
1509 - 2851 Highway 7 Road
Vaughan, Ontario
Assignment Sale - Experience elevated urban living in this beautifully designed 1+1 bedroom, 1 bathroom condo at Vincent Condominiums, one of Vaughan's most desirable and fully sold-out developments. This unit includes 1 parking space. Located in the heart of the Vaughan Metropolitan Centre, the suite features a bright open-concept layout, 9-foot ceilings, wide-plank flooring, quartz countertops, and sleek modern finishes. The versatile den is ideal for a home office or guest space. Residents enjoy premium amenities such as 24-hour concierge service, a state-of-the-art fitness centre, co-working lounge, rooftop pool with cabanas, and stylish entertainment areas. Just steps to the VMC subway, dining, shopping, and major highways, this is a rare opportunity to own in a sold-out luxury community offering outstanding convenience, value, and modern sophistication. A fantastic offering with parking included in the price. (id:60365)
B - 177 The Queensway S
Georgina, Ontario
Welcome to 177 The Queensway, Almost new residence. This three-bed, two-bath unit boasts large windows, a separate entrance, washer and dryer, and a dishwasher. Enjoy abundant natural light and an open floor plan connecting the living, dining, and kitchen areas. With privacy and convenience in mind, this unit offers a peaceful retreat. Located in a sought-after neighbourhood, close to amenities and transportation, this modern space combines style and functionality. Don't miss your chance to experience contemporary living at its best in this luxurious three-bedroom residence. (id:60365)
108 Banbrooke Crescent
Newmarket, Ontario
Move Into A Fabulous Home Conveniently Located Close To Amenities! Foyer With Soaring High Ceiling, Open Concept Family Room & Kitchen With W/O To Sunny South Facing Yard With Gorgeous Composite Deck! Enjoy A Large Backyard With No Homes Behind. Formal Living/Dining Room, 3 Spacious Bedrooms, Master Has Walk-In Closet & Ensuite With Separate Soaker Tub & Shower, Walking Distance To Sir William Mulock Ss, Grocery Stores, Restaurants, Public Transit & More (id:60365)
134 Wesley Street
Newmarket, Ontario
Charming 2-bedroom bungalow situated on a fully fenced 54 ft x 100 ft lot. Features 10 ft ceilings, hardwood flooring, and an open-concept living and dining area. Bright breakfast area with walk-out to a large sun deck. Stunning bathroom with slate flooring and cast iron bathtub. Cozy covered front porch. Basement not included. Tenant responsible for 2/3 of utilities (id:60365)
61 Fisher Street
King, Ontario
Future Development Opportunity available in King. Prime parcel corner lot 75x180 in the official plan for future development of three-story low-rise building. Ideal for investors and developers seeking long-term growth. (id:60365)
24 Heathfield Avenue
Markham, Ontario
Exquisite 4-Bedroom Home in an Exceptional Location. Highly Regarded School District with Outstanding Public School and French Immersion Programs. Conveniently Located near Highway 404, Amenities, and a Beautiful Park. Boasting approximately 3000 square feet of Living Space, this Residence offers a Thoughtfully Designed Open Concept Layout, Complete with a Main Floor Office and a Serene Sitting Room on the Second Floor. Immaculately Maintained, the Main Floor features Elegant Hardwood Flooring Throughout, complemented by Granite Countertops in the Kitchen. This Rental Opportunity is Pet-Free and Smoke-Free, with the Tenant responsible for All Utilities. (id:60365)
7 Crawford Circle
New Tecumseth, Ontario
Spectacular one-of-a-kind fully renovated 4-bedroom bungalow (approx 3,000sqft living space) situated on a huge pool-size lot, tucked away on a quiet in-town private courtyard in a family-friendly neighbourhood. Features a brand-new 20' x 40' double car door garage/workshop with 13-ft ceilings, perfect for hobbyists or extra storage. Stunning new kitchen with quartz countertops, breakfast island, extra-tall uppers, stainless steel appliances, and walkout to the expansive backyard. Upgrades include 9" plank vinyl flooring, smooth ceilings, pot lights, crown moulding, open-concept layout, large walk-in pantry, closet organizers, and modern baths with floating vanities and glass showers. Recent improvements include newer fencing, new exterior garage doors and openers, exterior refacing, and concrete porch. Private backyard backing on to ravine and park land, offers a pool-size lot and hot tub-ideal for relaxing and entertaining. Brand-new finished basement provides generous additional living space for a growing family. Bonus Solar Panel Contract included $$$reach out to Listing Agent for details. (id:60365)
64 Mandel Crescent
Richmond Hill, Ontario
NEW RECENTLY MODIFIED MAIN FLOOR. Welcome to this spacious and beautifully updated family home offering 7 bedrooms and 6 bathrooms - perfect for large or multi-generational families looking for comfort, privacy, and togetherness under one roof. A wonderful highlight of this home is the main-floor in-law suite, thoughtfully designed for independent living. It features a generous bedroom with new hardwood floors, a private ensuite bath, a cozy family room, dining area, full kitchen, laundry, sunroom, and direct access to the garage - ideal for parents, adult children, or guests who want their own space while staying close to family. The main kitchen opens into a bright four-season sunroom, filled with natural light from newly replaced skylights. With a heat pump providing both warmth and cooling, this cheerful space can be enjoyed year-round - a perfect spot for morning coffee or family meals. Step outside to a beautifully landscaped backyard, complete with a peaceful sitting area beneath a charming pergola - a lovely place to relax or host summer gatherings. The basement offers even more possibilities, featuring a second full kitchen, laundry area, and plenty of space for extended family or guests. All bathrooms have been tastefully renovated with luxury finishes, including towel warmers and bidets.**** EXTRAS ****Interlock driveway, central vacuum, new skylights, quartz countertops, two gas stoves, pot filler, new A/C, tankless water heater, two full kitchens, two laundries (main & basement), and pot lights throughout. All renovations completed in 2022. All equipment owned. (id:60365)
2803 - 7171 Yonge Street
Markham, Ontario
Freshly PAINTED, UPDATED AND Cleaned Bright & Spacious High Floor 1 Bedroom Unit at World Of Yonge With Unobstructed View. 9 Ft Ceiling Open Concept Layout & Laminated Flooring Throughout. S/S Appliances, W/I Closet In Master. U/G Direct Access To Indoor Mall & Supermarket. Steps To All Amenities & Highway. 1 U/G Parking Spot included (id:60365)
125 Walter Sinclair Court
Richmond Hill, Ontario
Rarely Offered Bright And Spacious Freehold End Unit Townhome (Like A Semi), around 1992 Sq Ft As Per Builder, biggest in the complex . 9 Ft Ceiling On Main Flr. One Of The Biggest Model In The Neighborhood. Open Concept, Upgraded Kitchen W/ Backsplash, stone Counter Top, And Brand New Stove. Huge Master Bedroom With 5 Pc Ensuite And Walk-In Closet. Two Ensuites On Second Flr. Upgraded Lights Through Out, Fresh Painted. Full unfinished basement . Fenced backyard No Side Walk.4 bedrooms, basement can be transferred to two bedroom suite .3 parking Spaces (id:60365)

