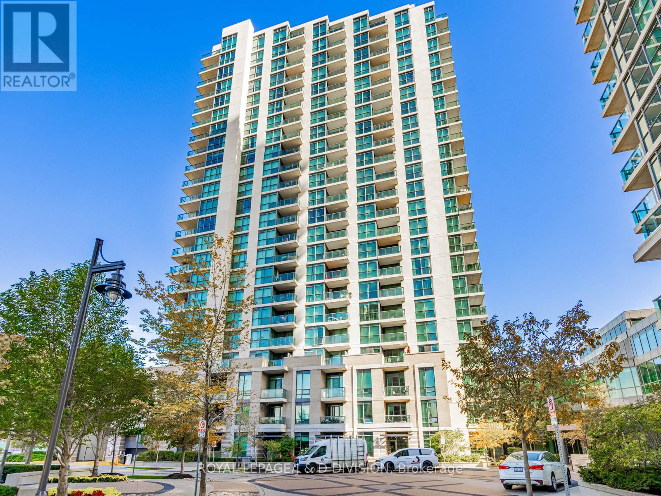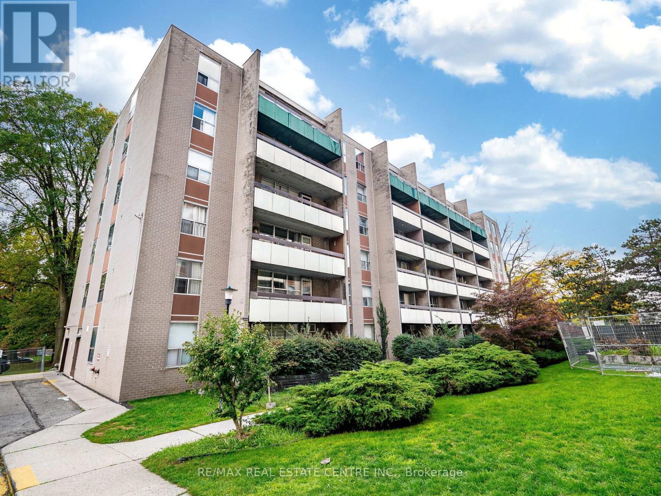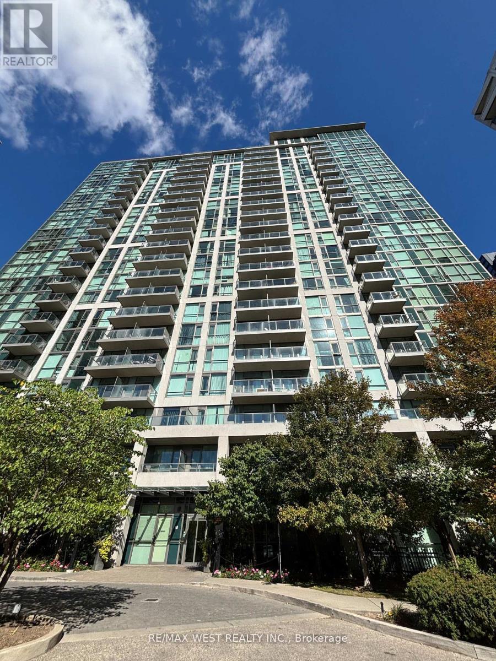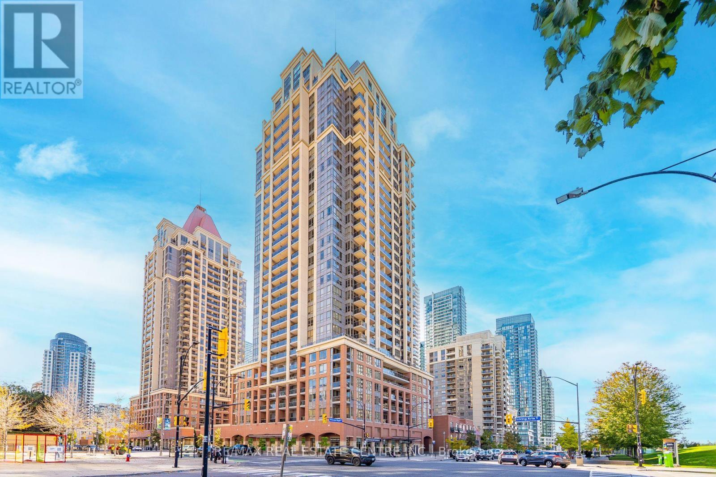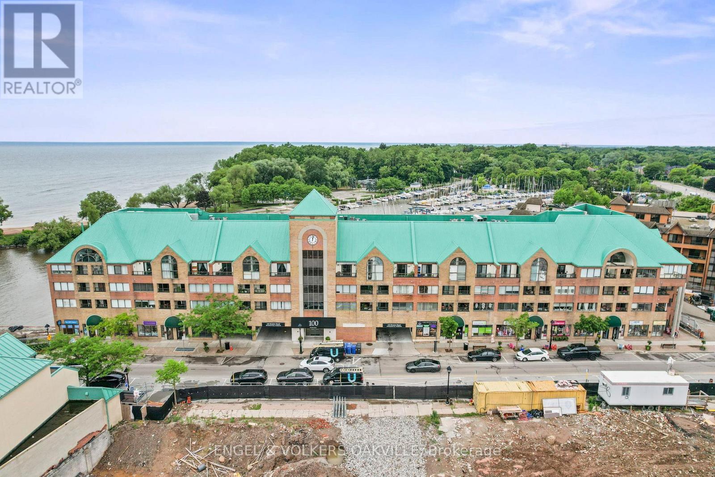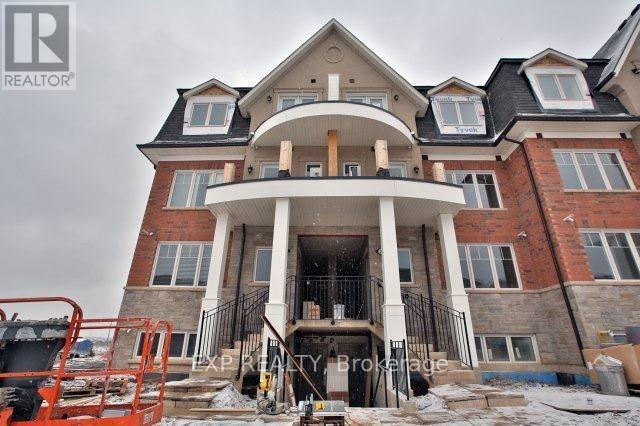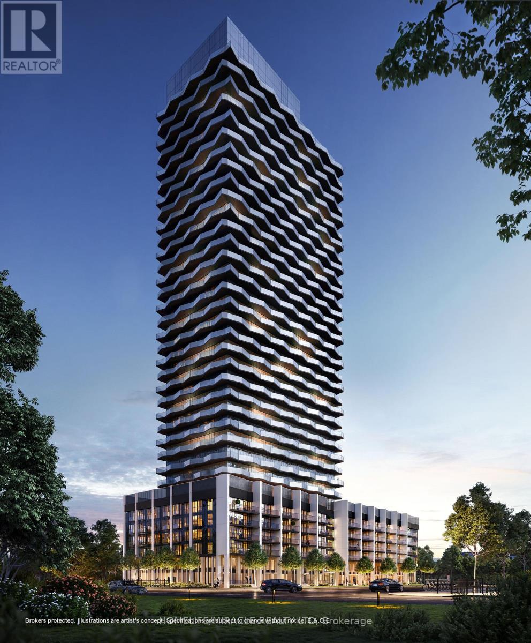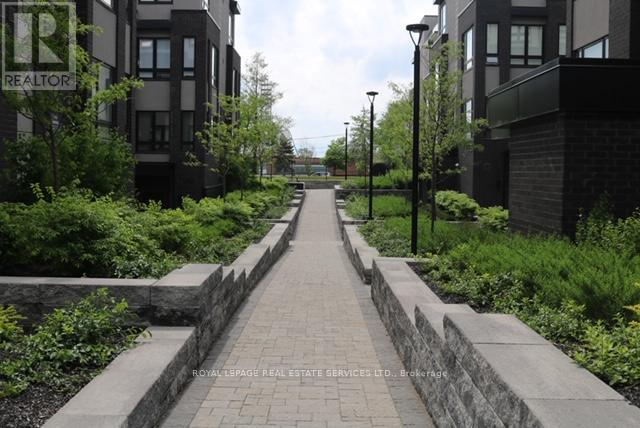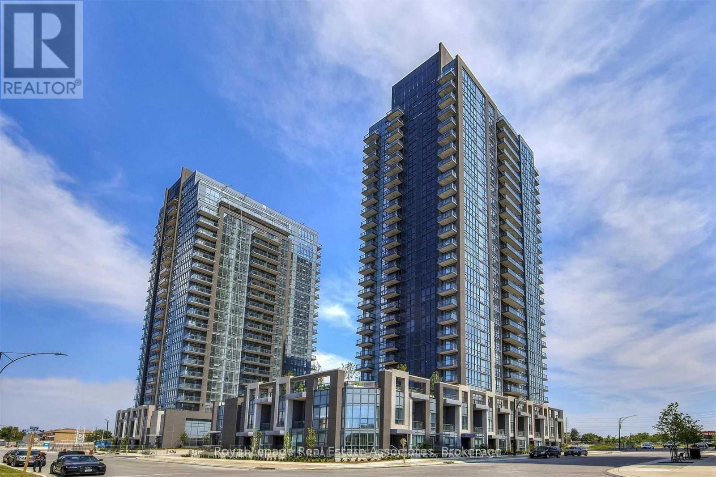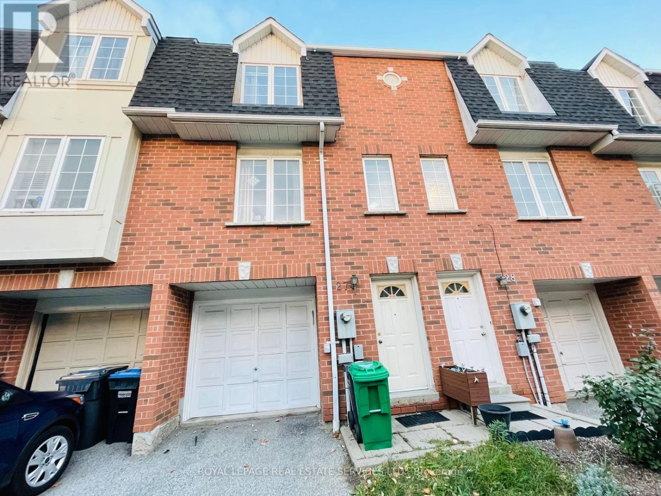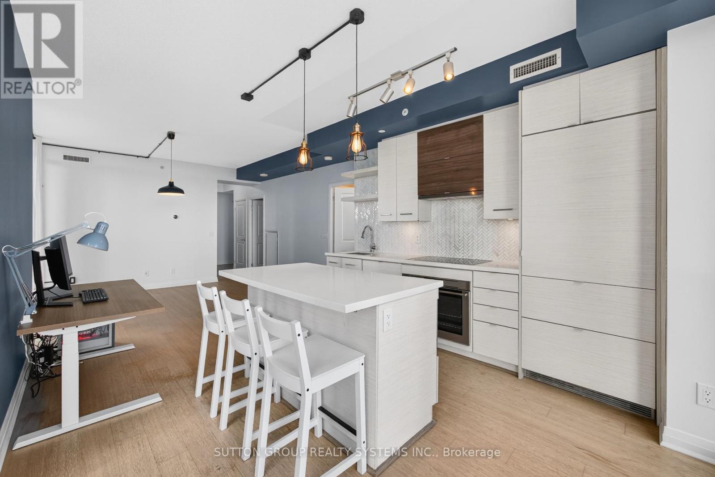1405 - 205 Sherway Gardens Road
Toronto, Ontario
Luxury Living at One Sherway Tower Four! Sunlit 2 Bedroom, 2 Bathroom Suite with a CN Tower View. Main Bedroom with Ensuite, Huge Living-Dining Room with Walkout to Balcony, Second Bedroom or brilliant office space. Loads of closets PLUS a Locker and Convenient Parking Spot. Steps to Sherway Garden! Easily access TTC, Gardiner Expy, QEW & 427. (id:60365)
Ph4/604 - 3625 Lakeshore Boulevard
Toronto, Ontario
Priced to Sell. Gorgeous penthouse upgraded with open concept kitchen with W/O to large balcony. Amazing South Etobicoke Location street car, Mississauga Bus Terminal, TTC, Lake Marina, Marie Curtis Park, Go Station, No Frills, LCBO at your door step. Maintenance of 412$ include: heat, hydro, Water, Internet, cable, Common Element ,Parking, Locker. (id:60365)
701 - 339 Rathburn Road W
Mississauga, Ontario
A Rare Find In The Heart Of Mississauga. Stunning East-Facing Apartment With A Very Spacious Layout And Tons Of Natural Light Throughout. Breathtaking Unobstructed Views Overlooking Highway 403 Downtown Core & Mississauga Skyline. 9 Ft Ceiling, Floor-To-Ceiling Window, Balcony Access From Bedroom And Living Room, Walk-In Closet, En-suite Laundry, Kitchen And S/S Appliances, And Walk-In Pantry. Exclusive Access To The Amenity Centre Offering Gym, Indoor Pool, Bowling Alley, Party Rooms, Security & Concierge Etc. Rare Find! Walking Distance To GO + Mississauga Bus Terminals, Sheridan College, Square One Shopping Center, Celebration Square, Schools, Parks, And So Much More. Heat & Water Included! Parking Spot & Locker Included! (id:60365)
2101 - 4090 Living Arts Drive
Mississauga, Ontario
Live Where the Action Is! Stunning 1+Den Condo with South-Facing Views at Capital 1 |Welcome to Suite 2101 at 4090 Living Arts Drive, located in the prestigious Capital 1 building by Daniels, right in the heart of downtown Mississauga. This beautifully renovated 1-bedroom + den condo offers a bright, functional layout with unobstructed south-facing views of Celebration Square, flooding the unit with natural light. The spacious den is perfect for a home office or can easily serve as a second bedroom. Enjoy open-concept living with brand new laminate flooring, fresh paint, and a modern kitchen featuring granite countertops and new stainless steel appliances. Step out onto the large private balcony - ideal for relaxing or dining al fresco while soaking in the city views. Located in a vibrant, walkable community, you're just steps from Square One Shopping Centre, Sheridan College, YMCA, Living Arts Centre, and surrounded by restaurants, cafes, and nightlife. With 24-hour Rabba grocery, Second Cup, pharmacy, and medical/dental offices conveniently located at the base of the building, everything you need is at your fingertips. Commuters will love the quick access to major highways (403, 401, QEW), as well as nearby MiWay, GO Transit, and the upcoming Hurontario LRT.This is a rare opportunity to live in one of Mississauga's most dynamic neighbourhoods in a fully upgraded, move-in ready suite. Show with confidence - this one won't last! (id:60365)
416 - 100 Bronte Road
Oakville, Ontario
Client RemarksLocated in the heart of Oakville's Bronte village. This large, one bedroom loft with en suite is truly unique. A large open balcony overlooks all the vibrant activity along Bronte road. This Condo features a party room, fitness room, saunas, car wash are and patio. Easy access to the QEW and Bronte GO Station. walk to multiple shops, amazing restaurants/bars and parks Enjoy many summer festivals just outside your front door like Canada Day; Victoria Day fireworks; Easter Egg hunt and much more. Come and enjoy the Lifestyle! (id:60365)
77 - 1250 Mississauga Valley Boulevard
Mississauga, Ontario
This beautifully renovated 4-bedroom, 2-bathroom townhome offers two full storeys design plus a finished basement. Completely updated in 2024 with premium materials and superior workmanship, this home showcases a modern open-concept layout, elegant finishes, and thoughtful design throughout. Enjoy three private balconies perfect for morning coffee or evening relaxation. The finished basement adds valuable living space-ideal for a family room, office, or guest suite. This property includes two underground parking spots w EV charger and an extra-large locker, providing plenty of storage. Internet and Cable TV are included in the maintenance fees for added convenience. Located in the highly desirable Mississauga Valley community, close to schools, parks, shopping, and transit. Just minutes to Square One and major highways, this move-in-ready home offers style, comfort, and unbeatable value. (id:60365)
21-02 - 2420 Baronwood Drive
Oakville, Ontario
Beautiful, bright unit located in a stylish and modern community, featuring a rare two parking spaces! This spacious suite offers two well-sized bedrooms and two full bathrooms, with laminate flooring in the living and dining areas and cozy broadloom in the bedrooms. The primary bedroom includes two closets, and the kitchen showcases stainless steel appliances. Enjoy single-level living with no stairs. Conveniently close to top-rated schools, the new Oakville Hospital, and all amenities. (id:60365)
426 - 36 Zorra Street
Toronto, Ontario
Welcome to THIRTY SIX ZORRA Located at The Queensway & Zorra Street, Spacious 3Bed/2Bath with One Parking and One Locker. Situated in a highly sought-after neighborhood, THIRTY SIX ZORRA offers a wealth of amenities inside and out. Beautifully Designed 35-Storey Building With Over 9,500 SQFT is a Lifestyle Destination including a Rooftop Pool Deck, Fitness Center, Sauna. BBQ area, Games Room, Pet wash, 24/7 Concierge staff and more. Close to Sherway Gardens, Costco. Kipling Subway Station. Easy Access to the Gardiner, 427, and QEW. (id:60365)
204 - 1100 Briar Hill Avenue
Toronto, Ontario
Welcome to Briar Hill Towns! A Rarely Offered Condo Townhouse Which Offers The Convenience Of Condo Living While Being Situated in a High Demand Neighborhood. This Stunning Unit has a West exposure to Dufferin St., it Features 2 Bedrooms & 1 Bath, with an 80 Sq. Ft Fully Enclosed Private Patio. Naturally Sunlit & an Open Concept Layout with High Ceilings & Laminate Throughout. Family Friendly Neighborhood with a close proximity To Schools, Restaurants, Shopping, Highways, Park & Transit. (id:60365)
1416 - 5033 Four Springs Avenue
Mississauga, Ontario
Experience Luxury Urban Living in the Heart of Mississauga! This bright and spacious suite offers a seamless blend of style and comfort, featuring modern laminate flooring throughout and floor-to-ceiling windows that fill the space with natural light. The contemporary white kitchen showcases sleek quartz countertops, designer cabinetry with integrated pull handles, and premium stainless steel appliances. Step out onto your private balcony to take in stunning sunset views. Perfectly located just minutes to the City Centre Transit Hub, GO Station, Square One, top-rated schools, shops, parks, and restaurants - with quick access to Highways 403, 401, and the QEW. (id:60365)
27 - 4991 Rathkeale Road
Mississauga, Ontario
3-Bedroom Townhouse For Rent In Sought-After Creditview/Eglinton Neighborhood. Spacious & Open Concept Living/Dining Rooms. Bright Kitchen, & Breakfast Rm W/O To Sunny Wooden Terrace. Upgraded Laminate Flr throughout Ground Level & All Bedrooms. Close to All Amenities: Schools, Shopping Plaza, Erindale GO station, Public Transit, Credit Valley Hospital, Hwy 403 etc. (id:60365)
815 - 60 Annie Craig Drive
Toronto, Ontario
Unlike Conventional High-Rise Buildings, This Unique Boutique Condominium Offers An Exclusive Level Of Luxury & Privacy For Those Who Desire A More Distinguished & Upscale Lifestyle. Presenting This Stunning 2 Bedroom 2 Bathroom Condo With An Underground Parking Spot & A Locker Nestled In One Of Most Sought After Toronto Locations. Meticulously Kept, This Condo Offers A Practical & Spacious Layout Boasting A Desired Split 2 Bedroom Floor Plan With Each Full Bathroom Servicing Their Independent Bedroom. Walk In To This Unit & Breath The Openness - Be Inspired, Unwind Your Creative Side & Get Carried Away By The Naturally Bright Open Concept Layout With Gorgeous Finishes, Neutral colours & Tons Of Upgrades Including Gleaming Floors, Floor To Ceiling Windows, High Ceilings, Sparkling Clean Modern Kitchen, Boasting Built-In Appliances, A Large Centre Island , Quartz Countertops, Undermount-Sink, Track Lights, Backsplash & Lots Of Cabinet/Counter Space. One Large & Comfortable Primary Bedroom Flooded With Tons Of Natural Light Offers A Walk-In Closet Equipped With Closet Organizers & An Ensuite Bathroom With Engineered Stone Vanity Top. Conveniently This Condo Is Equipped With An Ensuite Upgraded Washer and Dryer Combo. Walk Out & Enjoy Your Own Covered Balcony Offering A combination Lake & City-Views. With Top Notch Amenities Including An Indoor Pool, A 24-hour concierge, Fitness Studio, Yoga studio, Whirlpool, Party Room, Billiard- Room, Guest Suites, Outdoor Courtyard With A BBQ Area, Rooftop Terrace, Experience a Truly Elevated Way Of Living In This Boutique Residence, Which Delivers A Sense Of Luxury & Exclusivity Rarely Found In Larger Buildings. This is A Home For Those Who Appreciate Fine Living. Schedule A Private Tour To Experience Its Unique Charm & See Why It's The Perfect Place To Call Home For Now. (id:60365)

