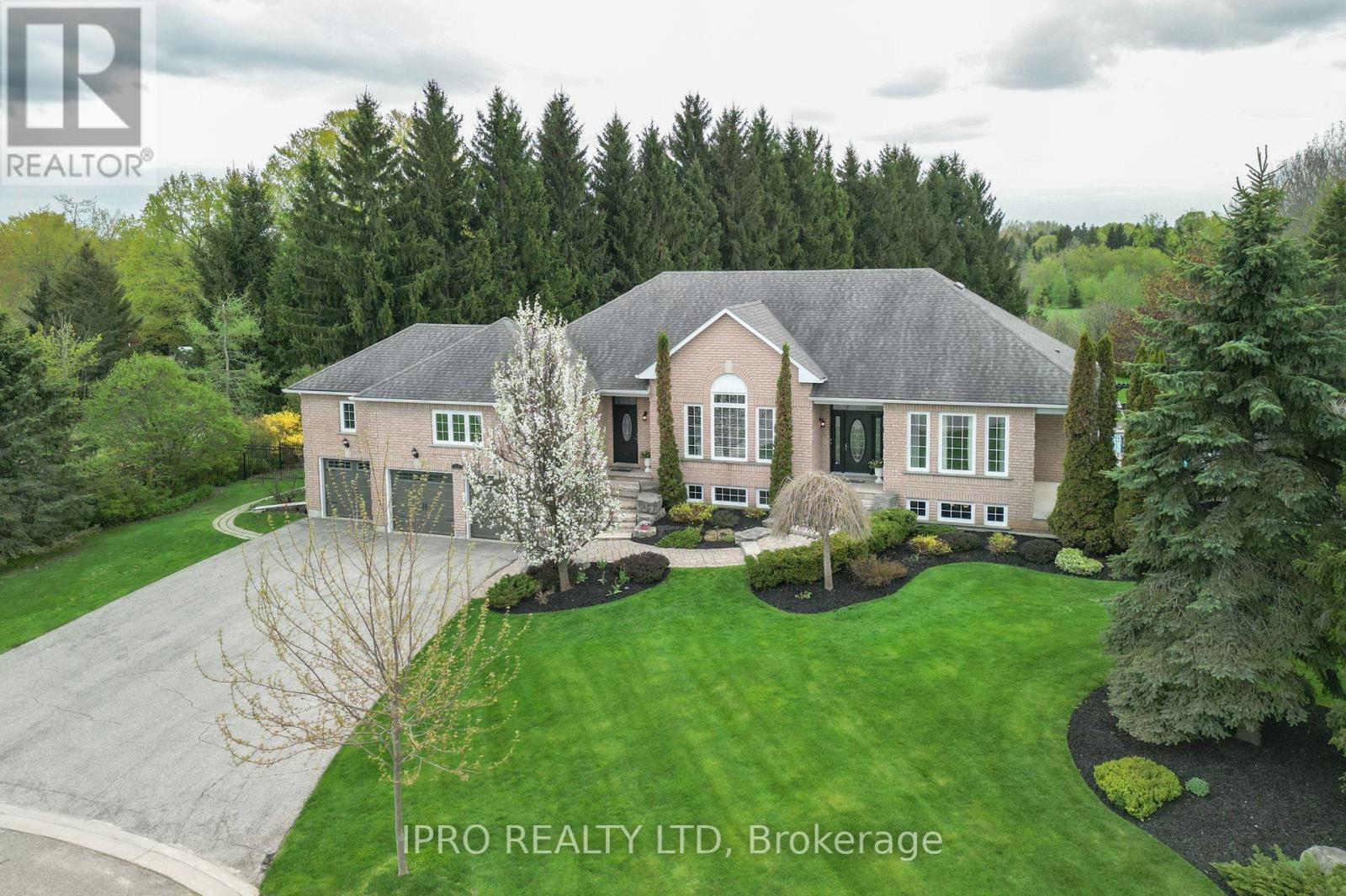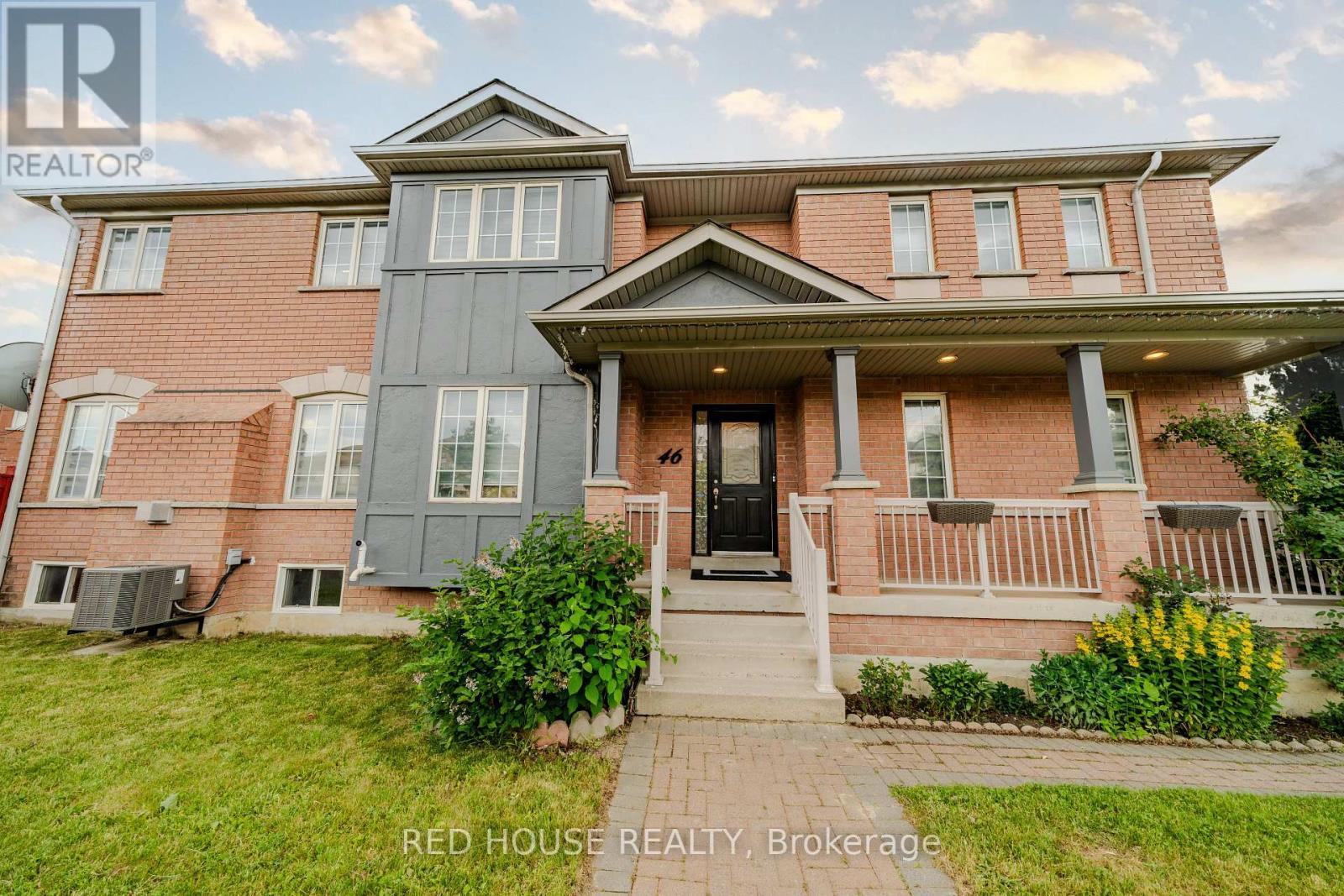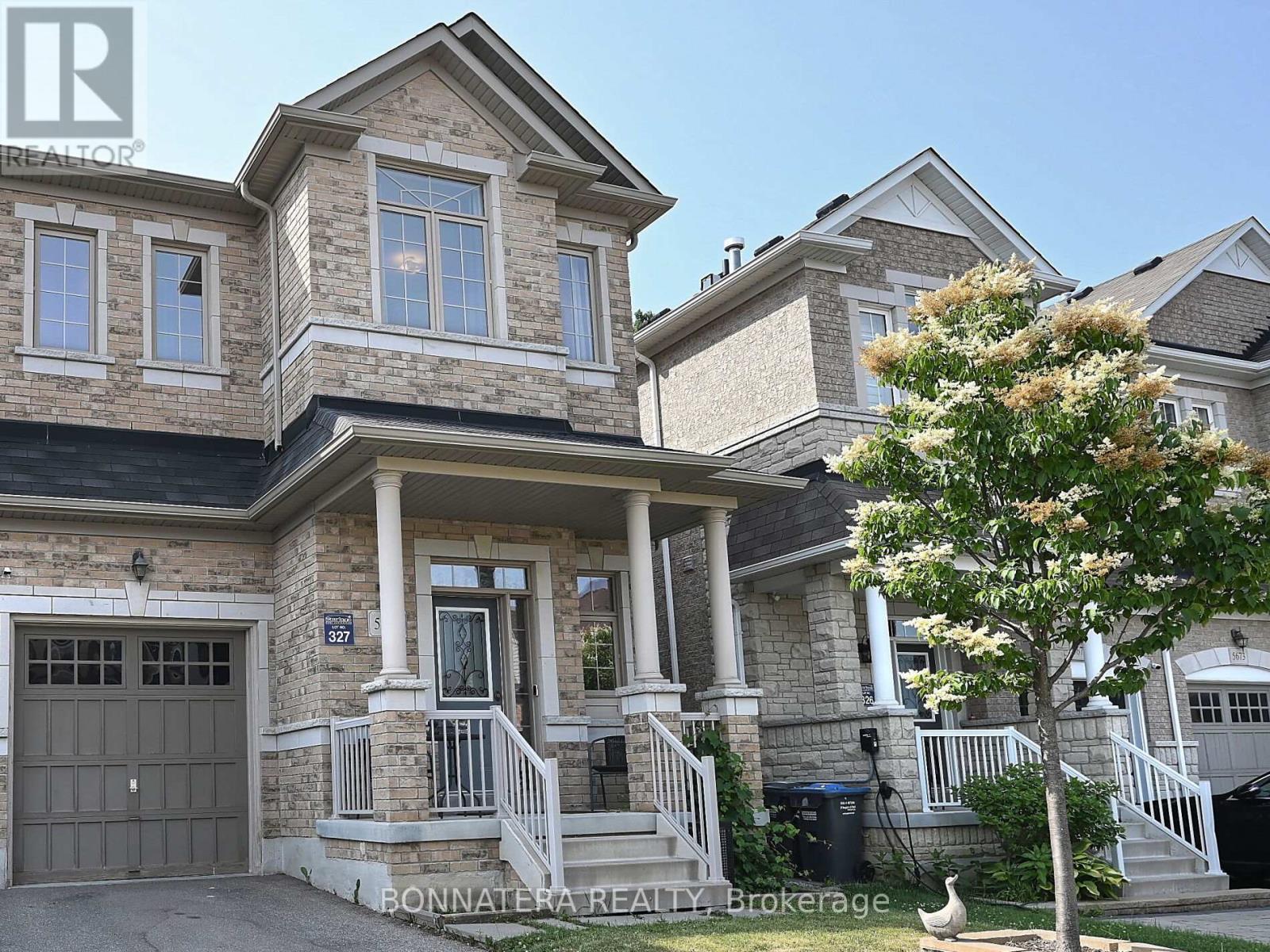118 - 3480 Upper Middle Road
Burlington, Ontario
Step into modern elegance with this beautifully updated 3-storey townhome located in the sought-after Tuck's Forest enclave. Featuring 2 spacious bedrooms, 2 bathrooms, and an attached garage, this home offers an ideal blend of functionality and style. The main floor welcomes you with sleek laminate flooring, pot lights, and a stunning feature wall in the family room, creating a warm and stylish ambiance. The heart of the home is the bright white kitchen, boasting quartz countertops and stainless steel appliances, perfect for hosting or enjoying everyday meals. Enjoy the natural light pouring in through large windows and high ceilings, with an open-concept living/dining area that includes an electric fireplace and access to a private balcony-ideal for morning coffee or evening relaxation. Upstairs, you'll find two airy bedrooms with vaulted ceilings and generous storage, along with the convenience of laundry on the upper level for added ease. The versatile lower level provides a walk-out to a private backyard space, perfect for relaxation or entertaining. Additional upgrades include a new vanity in the bathroom and fresh paint throughout, ensuring a move-in-ready experience. Extras: Enjoy proximity to walking trails, parks, golf courses, top-rated schools, and easy access to highways and transit. This home is perfectly located for both convenience and a vibrant lifestyle. (id:60365)
375 Begonia Gardens
Oakville, Ontario
Unfurnished Or Furnished, 6 Bedrooms & 2 Kitchens - Gorgeous Mattamy Detached Home, Fully Upgraded, Good Size Bedrooms (4 on 2nd Floor & 2 in Basement), Family Rm W/Upgraded Fireplace & Tv, Kitchen W/Huge Central Island & SS Appls. Finished Basement W/2nd. Kitchen, Large Area W/Separate Laundry & Den. Located In A Family Oriented Neighborhood, Close To Top Rated Public Elementary & Secondary Schools. Minutes To Sixteen Mile Sports Complex. Surrounded By Parks and Walking Trails. 9 Min To HWY-403/QEW, 4 Min To HWY-407. Perfect for a Large Family. Business Families. Newcomers Are Welcome. NOTE: $5,500.00 For Long Term UNFURNISHED PLUS Utilities & Water Heater Rental, Long Term FURNISHED For $6,000.00 PLUS Utilities & Water Heater Rental. Short Term FURNISHED (Min 6 Months) For $8,000.00 (Including Utilities) FRESHLY PAINTED AND CLEANED. (id:60365)
23 Giles Road
Caledon, Ontario
** Sprawling Bungalow with walk-out basement and in-law suite for the extended family.Elegant Living Meets Country Charm in This Prestigious Estate Community! Perfect for Multi-Generational Families or Those Craving Space, Style & Privacy! If youve been searching for a home that blends upscale living with flexible space and natural beauty this is the one! This stunning 4+4 bedroom bungalow with a 3 car garage sits on a meticulously kept property, showcasing true pride of ownership in one of the areas most sought-after estate communities. Set back on a private lot backing onto peaceful conservation lands, this home offers the perfect blend of luxury and function. Inside, you'll find spacious principal rooms, 9 ceilings, hardwood floors, crown moulding, and a warm, inviting layout. The open-concept kitchen overlooks the family room and features a massive island with breakfast bar, S/S Appls., and a bright breakfast area with walk-out to the deck. The large deck, with sleek glass railings, offers panoramic views of the beautifully maintained yard.The walk-out basement boasts a professionally finished in-law suite with a separate entrance perfect for multi-generational living or guest accommodations. Multiple gas fireplaces add comfort and charm throughout the home.The custom-designed mud/laundry room features slate flooring, built-in cabinetry, and its own private entrance, ideal for busy families or outdoor enthusiasts.Outdoor highlights include: In-ground pool with surrounding patio areas, Shed, In-ground sprinkler system (front and back), Landscaped grounds backing onto protected greenspace, Generator, Gas heating, town water & high-speed internet, 200-amp electrical service. This property offers refined living with room for everyone indoors and out. Every inch has been thoughtfully maintained and cared for. Ready to experience it in person? Come and explore why this estate home is truly one of a kind! (id:60365)
4 Christian Ritter Drive
Markham, Ontario
Immaculately Well-Maintained Semi-Detached Home In The High-Demand Berczy Community! This Spacious 4+1 Bedroom, 3 Bathroom Home Offers Approximately 2,200 Sq.Ft. Of Bright, Open-Concept Living Space On A Quiet, Family-Friendly Street. Featuring 9-Foot Ceilings And Gleaming Hardwood Floors Throughout Both The Main And Second Floors, Freshly Painted Interiors, And A Functional Layout Perfect For Everyday Living And Entertaining.Enjoy A Modern Kitchen, Generously Sized Bedrooms, And Ample Natural Light Throughout. The Property Includes A 2-Car Driveway And Attached Garage. Conveniently Located Within Walking Distance To Top-Ranked Schools Including Beckett Farm P.S. And Pierre Elliott Trudeau H.S. Just Minutes From Markville Mall, Restaurants, Grocery Stores, Public Transit, GO Station, Parks, And All Amenities.An Exceptional Opportunity For Families Seeking Comfort, Style, And A Prime Location. Dont Miss This Move-In Ready HomeA Must See! (id:60365)
845 Sweetwater Crescent
Mississauga, Ontario
Welcome to the highly sought-after Lorne Park neighborhood- a prime location just a short walk to the lake, parks, Port Credit and within the coveted Lorne Park school district. This beautifully renovated 3-bedroom, 4-bathroom townhome offers bright, spacious living with elegant touches throughout. Highlights include pot lights and crown mouldings, a modern eat-in kitchen featuring stainless steel appliances, newer cabinetry, new kitchen appliances, granite countertops and stylish backsplash. The large primary bedroom boasts a custom-built closet and a luxurious 3-piece ensuite with a glass shower. Additional features include a separate laundry room, finished basement rec room with a convenient 2-piece bath and walkout access from kitchen to an entertainment-sized deck overlooking a huge yard. Close to GO station, public transit & all amenities. Experience exceptional living in one of the most desirable communities- this fantastic home is ready for you! (id:60365)
30 Salem Avenue
Toronto, Ontario
Welcome To 30 Salem Ave In The Vibrant Bloor/Dufferin Community, Steps To Bloor St And Dovercourt Park. This Incredible Extensively - Upgraded 3 Bdrm, 2 Bath Detached 2-Storey Family Home With Gorgeous 585 Sq Ft, Legal Bachelor 1 Bath Laneway Suite (2022), Offers An Extremely Rare Opportunity In A Highly-Coveted Area Of The City With Turnkey Income/In-Law/Future Family Growth Potential Built-In. Boasting An Airy Open Concept Layout Including Expansive Living/Dining Areas, 2 Full Size Eat-In Family Sized Kitchens, 2 Sep Entrances To The Fully-Finished Bsmt Complete With Lrge Rec Room/2nd Kitchen & 4pc Bath +++. Take The W-Out From The Upstairs Kitchen Into The Fully Paved/Yard Which Features Your Very Own Private Laneway Suite Ready To Enjoy Or Get To Work For You ($$$)! A Fully Renovated/Upgraded Garage/Workshop (1 Vehicle + Storage) Is Yours To Enjoy As Well. Steps To Dufferin & Ossington Subway Stops, Bloor St. Shops, Schools, Parks, Dufferin Mall +++. There Are Building Plans Available For Renovations/Extension Of The Property. This Super Unique Opportunity Will Not Last! Way To Many To Mention! Please See Attached List On MLS Listing. (id:60365)
1142 Stanley Drive
Burlington, Ontario
Welcome to 1142 Stanley Dr., a charming gem nestled in a family-friendly neighborhood. Boasting around 2000 sq ft of thoughtfully designed living space, this home is packed with features that blend comfort and style. The spacious living room comes complete with large windows that bathe the room in natural light. The modern kitchen is a chef's dream with sleek stainless steel appliances, luxurious quartz countertops, and plenty of room to create culinary masterpieces. The kitchen island is moveable, if you prefer a formal dining area. Upstairs, you'll find generously sized primary bedroom, two additional well-appointed bedrooms, and a beautifully updated 4-piece bathroom. The lower level is an entertainers delight, featuring a cozy recreation room with an electric fireplace, perfect for movie nights during chilly evenings. Theres also an extra bedroom, a 3-piece bath, and a convenient laundry room. Step through the sliding doors from the kitchen to your private deck overlooking a stunning backyard oasis, complete with an inground pool thats perfect for hosting summer gatherings. With parking space for up to 5 cars, theres plenty of room for guests. Located just minutes from schools, parks, shopping, restaurants, and major highways, convenience is at your doorstep. Recent updates include, roof (2022), new furnace (2024), electrical panel (2023), driveway (2023), and washer/dryer (2024). (id:60365)
46 Passfield Trail
Brampton, Ontario
Welcome to this bright and spacious end-unit semi-detached home on a premium corner lot, offering 4 bedrooms and 3 bathrooms in the heart of Castlemore, one of the area's most desirable neighborhoods. Situated on a premium lot with no sidewalk, this home provides extra parking, enhanced privacy, and more usable outdoor space. Step inside to find a spacious hallway with soaring ceilings at the staircase, creating a grand and open feel from the moment you enter. The home features hardwood flooring throughout, along with distinct living, dining, and family rooms plus a cozy fireplace in the family room and a main floor den, perfect for a home office or guest room. The renovated open-concept kitchen boasts elegant quartz countertops and flows seamlessly into the breakfast area, ideal for both family living and entertaining. Thanks to its corner premium lot, the home is filled with plenty of natural light, enhanced by customized window coverings that combine style and functionality. Upstairs, you ll find four generously sized bedrooms, including a primary bedroom with a private ensuite. Additional upgrades include a new A/C and furnace, an insulated garage door with opener, and a huge backyard perfect for relaxing or entertaining guests. Conveniently located close to top-rated schools, parks, transit, and within walking distance to groceries, pharmacy, medical/dental clinics, restaurants, gyms, and places of worship, this is a rare opportunity to own a well-maintained, family-friendly home in a high-demand community. (id:60365)
2203 - 30 Elm Drive W
Mississauga, Ontario
Experience modern luxury at 30 Elm Dr. in Mississauga! This one-bedroom suite features sleek finishes, a kitchen with quartz countertops and stainless steel appliances, and a master bedroom with a 4-piece ensuite and ample storage.Enjoy free high-speed internet for one year, plus a locker and parking space included. Amenities include 24-hour concierge service, a rooftop terrace, a party room, and a high-speed internet lounge.Steps from Square One, with easy access to highways and the future Hurontario LRT at your doorstep, this is a must-see! (id:60365)
1408 - 10 Graphophone Grove
Toronto, Ontario
Bright & Spacious 1 Bedroom + Den, 1 Bathroom Condo at Galleria on the Park Located Near Dufferin and Dupont. Steps to TTC, Walk To Subway, GO Station, Pearson UP Express, Trendy Cafes, Restaurants, Bars And More! *One Parking Included* Do Not Miss Out! (id:60365)
68 Crows Pass Road
Scugog, Ontario
Gated and tree-lined for total privacy, 68 Crows Pass is a Gordon Ridgely-designed Indiana-limestone and slate manor that delivers true four-season living just forty-five minutes from downtown Toronto via direct Highway 407 access. The home wraps approximately 7,000 sq ft of interiors around authentic 1802 farmhouse stone walls and hewn beams, beginning with a marble rotunda and hand-forged spiral staircase that lead to principal rooms opening onto a 100-foot limestone terrace overlooking a heated salt-water pool, whirlpool and hot tub. A Sub-Zero, Thermador and Miele kitchen centres a twelve-foot island and sun-splashed breakfast bay, while the adjoining beam-clad family room and original stone dining hall celebrate the estates heritage. Upstairs, five ensuite bedrooms and a library or sixth bedroom await; the forty-three-foot primary wing enjoys three sets of French doors to private balconies, a fireplace sitting area, twin walnut dressing rooms and a spa bath framed by a Palladian window. The walk-out lower level provides a games lounge, wet bar, guest suite and covered loggia, ensuring effortless indoor-outdoor entertaining through every season. Lifestyle amenities continue outside: a heated three-plus-car coach house currently a full gym and additional bedroom the loft-style second garage crowns the stone-clad barn for additional collectibles. Equestrians will value three stalls, a tack room, two cross-ties and a fenced paddock, and ready for an arena, and dual gated drives simplify daily comings and goings. This home offers Starlink, multi-zone HVAC, water purification, EV Charger, Credit Valley sandstone accents and a slate roof complete this rare fusion of architectural pedigree, resort comfort and year-round recreation, with Dagmar and Lakeridge ski clubs, golf courses and trail networks only minutes away. (id:60365)
5679 Ethan Drive
Mississauga, Ontario
Welcome to 5679 Ethan Drive A Beautiful 4-Bedroom Semi in Prime Churchill Meadows!Located in the heart of Churchill Meadows, one of Mississaugas most desirable neighbourhoods, this spacious 4-bedroom, 3-bathroom semi-detached home offers just over 2,000 sq. ft. of well-maintained living space (not including basement) perfect for families or professionals.The main floor features gleaming hardwood flooring, a convenient walk-in from the garage, main floor laundry, and brand new stainless steel appliances. Large windows throughout the home allow for an abundance of natural sunlight, creating a warm and inviting atmosphere. Upstairs, you'll find four generously sized bedrooms. The primary bedroom includes a private ensuite and a walk-in closet for added comfort and functionality. The fenced backyard offers a private space ideal for relaxing or entertaining.This home is ideally situated close to highways 403 and 407, high-ranked schools, public transit, plazas, Erin Mills Town Centre, and places of worship. A fantastic opportunity to own a move-in ready home in a family-friendly and convenient location. (id:60365)













