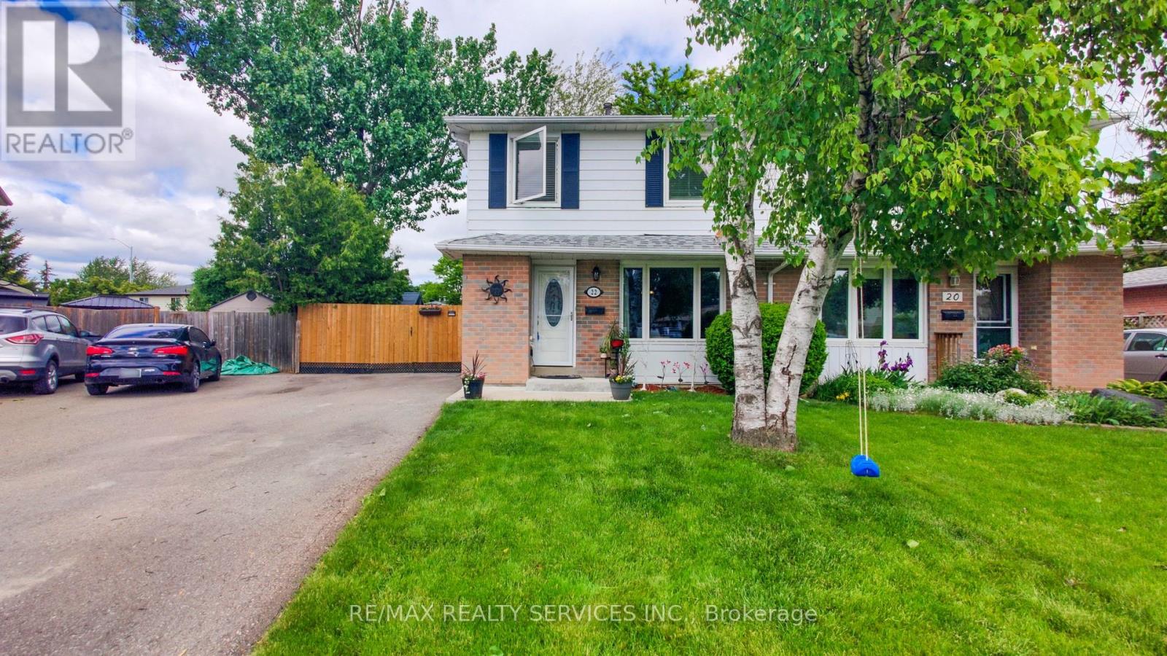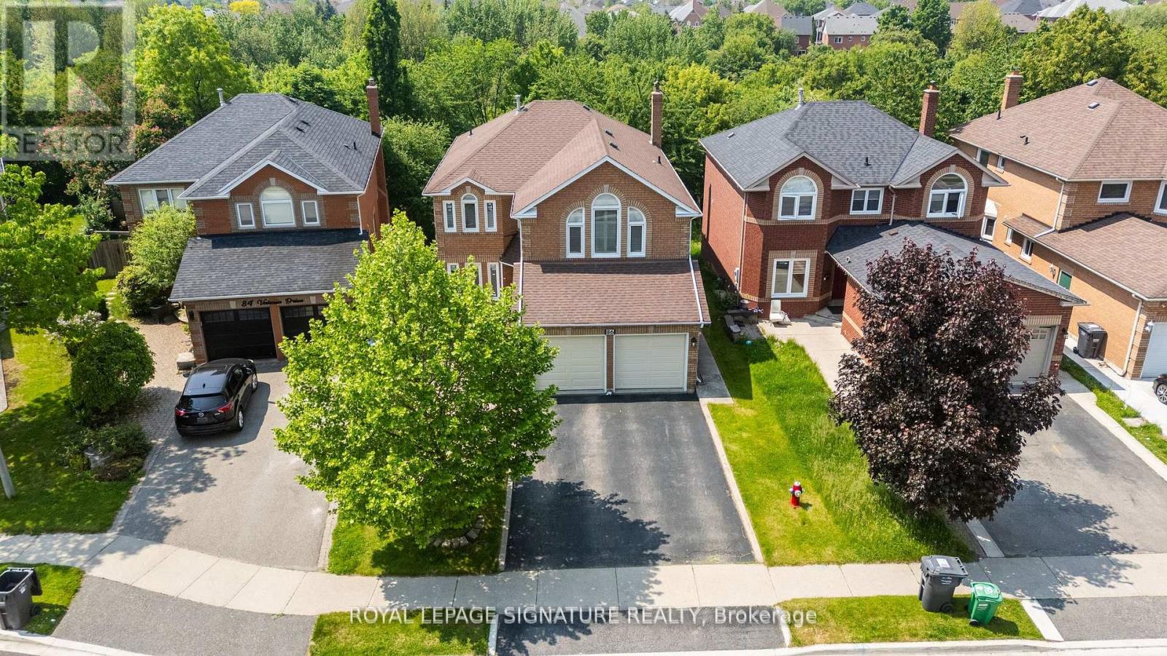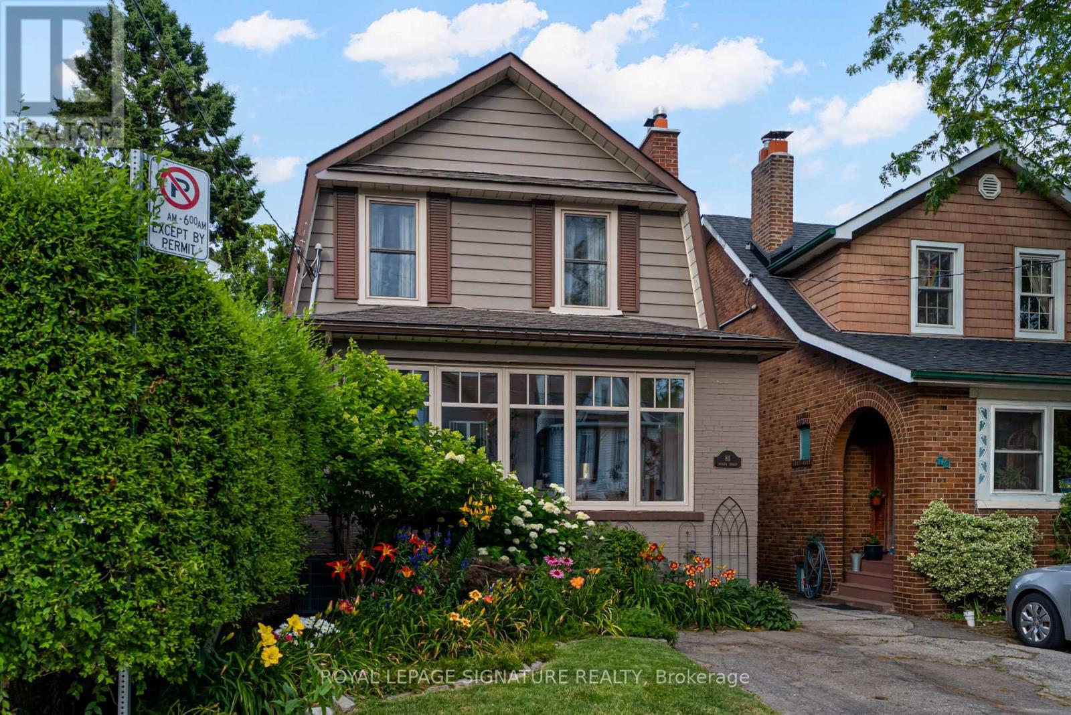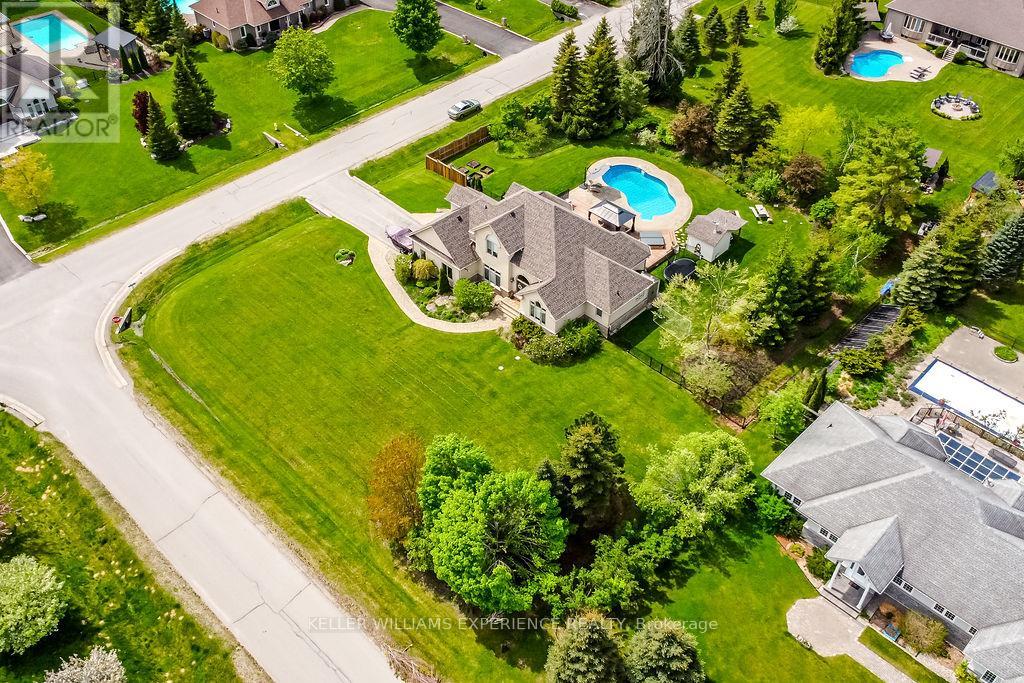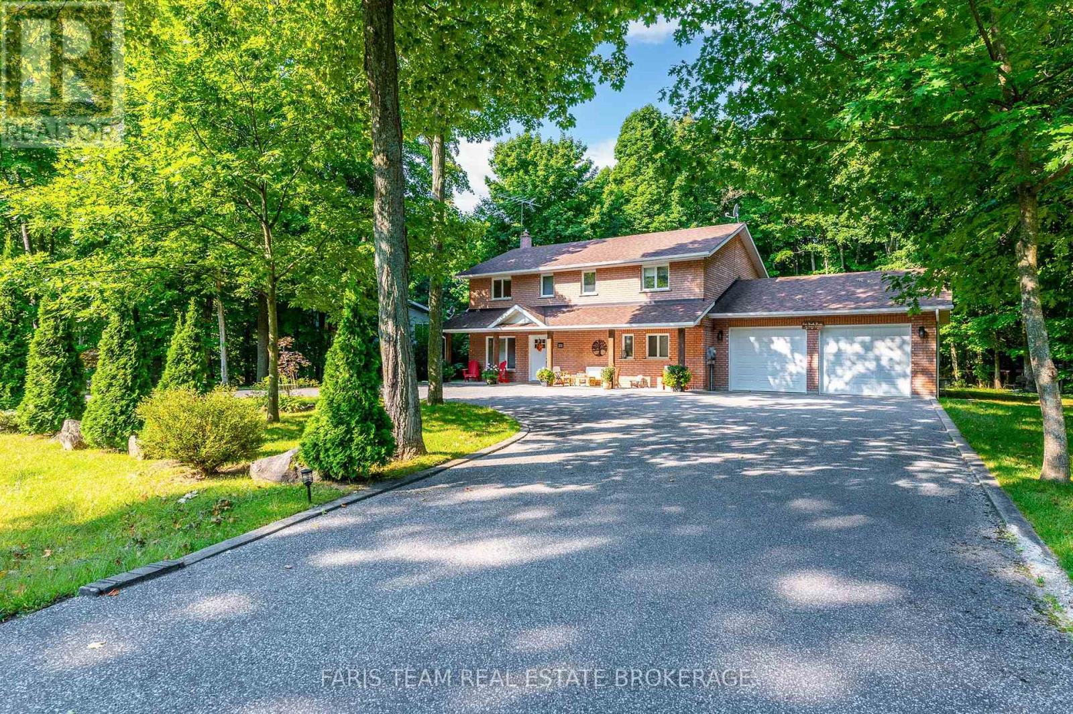22 Glengrove Court
Brampton, Ontario
Welcome home to 22 Glengrove Court, an immaculate 4-bedroom, 3-washroom semi-detached gem nestled on a quiet, family-friendly cul-de-sac. This beautifully updated home offers the perfect blend of comfort, space, and convenience- ideal for families looking for a move-in-ready property in a fantastic location. The main level features updated laminate flooring and a sun-filled, open-concept living and dining area perfect for entertaining or everyday living. The renovated kitchen boasts a functional eat-in space, ideal for casual family meals, and a convenient main floor powder room completes this level. There's also a side entrance to the yard with potential for an easy separate basement access, offering great flexibility and future possibilities. Upstairs, you'll find four spacious bedrooms, all with laminate flooring throughout, and a full 4-piece bathroom featuring a skylight that fills the space with natural light. Each bedroom offers generous closet space and room to grow. The fully finished basement adds even more living space, featuring an open-concept recreation room with laminate floors and a cozy corner gas fireplace. A 3-piece bathroom with a stand-up shower and a large laundry/utility room make this level both functional and versatile. Step outside to your private backyard oasis, surrounded by lush green trees. Enjoy a relaxing patio & deck area, perfect for BBQs (direct gas hook up) and summer evenings, along with a heated above-ground pool for endless family fun Includes Gazebo. Backyard Shed/Workshop with power! The long driveway offers parking for up to four cars, no sidewalk to shovel! Located close to top-rated schools, parks, Greenbriar Recreation Centre, Chinguacousy Park, shopping at Bramalea City Centre, hospitals, public transit, and major highways, this home truly has it all. Don't miss the chance to own this incredible property in a highly sought-after neighbourhood! (Roof Re-shingled 2024, Windows- 2019). (id:60365)
86 Valonia Drive
Brampton, Ontario
*3D Virtual Tour & Floor Plans Attached * Above Grade 2786 SF * Basement Finished Area 1036SF*Welcome to your sun-filled oasis backing onto a tranquil ravine! Freshly painted 4+1 Bed3.5Baths, this spacious detached home sits in a prime, family-friendly neighbourhood peaceful yet minutes from Highway 410/407, Brampton Transit, top schools, parks and shopping. Step through the dramatic double-door entrance into a grand foyer leading into formal living and dining rooms, then on to a large family room warmed by a cozy fireplace, complete with pot lights for an inviting glow on winter days. No carpets here; gleaming floors flow throughout. A main-floor office and a spacious laundry/mudroom with inside access to the double-car garage round out this level. The heart of the home is the bright, airy kitchen with custom cabinetry, a breakfast area, pot lights, and a walkout to a huge deck (painted 2024)overlooking a lush, treed backyard ideal for morning coffees or summer barbecues. Upstairs, discover four generous bedrooms all with ample closet space and new flooring (2020). The primary suite features a room-sized walk-in closet and a spa-like ensuite with a soaker tub/jacuzzi. Also, brand-new semi-ensuite (2024), ensuring convenience for family or guests. The fully finished, sunlit basement (2022) offers a separate walk-out entrance, large above-grade window, pot lights, kitchen, separate laundry and open-concept living space perfect for a nanny suite or entertainment area. Major systems have been cared for: owned A/C (2016),owned furnace (2020), new sump pump, plus extensive renovations in 2020 (kitchen, flooring in hallways, office, powder room and bedrooms)and 2022 (basement appliances). (id:60365)
7 Alnwick Avenue
Caledon, Ontario
Spacious, bright, and beautifully upgraded townhouse in sought-after Southfields, featuring over $60K in recent renovations including a stunning gourmet kitchen with tall custom cabinets, oversized quartz island with gas cooktop and much more Enjoy Engineered hardwood floors, 9 ceilings, upper-level laundry, a walkout balcony from the living room, and a large foyer with direct garage access. Conveniently located minutes from major highways, parks, shopping, and walking trailsthis move-in ready home is a must-see! (id:60365)
D - 1108 Yonge Street
Toronto, Ontario
Recently Renovated (2024) Fabulous 1-Bdroom, 1- Bathroom unit available on the 3rd floor.Hardwood and tile floors, Wood trim, well maintained. Conveniently located in the upscaleRosedale area. Perfectly situated near Summerhill and Rosedale Subway Station, Ramsden Park,and all conveniences; restaurants, stores and businesses. Short walk to Yorkville, Yonge & Bloor, shopping and businesses. (id:60365)
81 Fourth Street
Toronto, Ontario
Charming 3-Bedroom Detached Gem in a Vibrant Lakeside Community! Welcome to this warm and inviting 3-bedroom, 1-bath detached two-storey home with 1-car parking, perfectly situated in one of the city's most connected and community-focused neighbourhoods. Step inside through a stunning entryway vestibule, a perfect nook to enjoy your morning coffee. The spacious living room features large windows, a decorative fireplace, and a welcoming vibe that flows effortlessly into the rest of the home. The bright primary bedroom boasts a beautiful bay window and ample closet space, while the eat-in kitchen offers tall ceilings and plenty of room to cook, gather, and entertain. Enjoy the outdoors in your fully fenced backyard, complete with a deck and garden shed, ideal for relaxing, gardening, or hosting summer barbecues.Just steps from the TTC, you're walking distance to the lake, parks, schools, shops, and restaurants. Enjoy neighbourhood favourites like Sydney Grind, Teo's Bakery, Kibo Sushi, Fifth Street Fish and Chips, Thammada Thai, and Rhea Flowers, or spend the afternoon at Prince of Wales Park with its playground, splash pad, and winter rink.This home offers the perfect blend of urban convenience and community charm, a true hidden gem with easy access in and out of the city. (id:60365)
60 - 4345 Bloor Street W
Toronto, Ontario
In 1958 Marc Cavotti purchased 400 acres from the Silverthorn family who requested that the hardwood be preserved on the land. It was known as Marcs land and it is now Markland Wood with large generous wooded lots and trees and parks. This is one of the citys most appealing areas and the furthest West. We have a lovely 3 storey townhome for sale here at 4345 Bloor St W. Its big, so if you want room to spare, it is here at well over 2000 sq ft with the finished basement. It has a terrace the size of many condos with all the possibilities that creates. 3 Bedrooms and 2 bathrooms and underground parking for your car will tantalize you like shiny jewels. The space is waiting for the perfect renovator. Contractors... handy people... builders... a family looking for an opportunity... Value for your money, This is it. The bones are good, the space is better. Come and have a look at this opportunity waiting for you like a gold nugget just lying on the road. Close to transit, the 401, 427 and the Gardiner expressway. Abundant shopping, Cloverdale mall and Sherway Gardens. Bloordale park and Millwood park and Markland woods golf course, the area is tree and park and oxygen abundant. Millwood Junior, St. Clement and Bloordale Middle school are all coveted places to have your kids at school. Its just this, Its a rare opportunity. If you are thinking about it, don't let it pass you by. (id:60365)
5971 Greensboro Drive
Mississauga, Ontario
A Masterfully Renovated Gem in Prestigious Central Erin Mills area Tucked away on a quiet, family-friendly street in one of Mississauga's most sought-after communities, this stunning residence at 5971 Greensboro Drive is the perfect blend of sophisticated design and everyday comfort. Located in the heart of Central Erin Mills, this home boasts 3862 sq ft of total living space, including a beautifully finished basement ideal for growing families or entertainers alike. Meticulously upgraded with over $200,000 in renovations, every inch of this home has been thoughtfully curated to offer a modern, serene aesthetic. The main level features brand-new hardwood floors, elegant 24" x 24" porcelain tiles in the kitchen, breakfast area, and foyer, and custom pot lighting throughout enhancing the clean lines and luxurious finishes. The gourmet kitchen flows seamlessly into the breakfast area and out to a multi-functional backyard oasis. Whether you're dining al fresco under the gazebo on the oversized deck or watching the kids play in the lush, landscaped garden, this outdoor space is built for memories. Upstairs, retreat to your tranquil bedrooms, all updated with stylish finishes and blackout blinds for ultimate comfort. The fully finished basement adds flexibility ideal for a home theatre, gym, guest suite, or all three. Top-Tier School District: Families will appreciate living in one of the top-rated school zones in Peel, with elite schools including John Fraser Secondary, St. Aloysius Gonzaga, and Castlebridge Public School (French Immersion) just minutes away. And for winter fun? You're steps from some of Peel Region's best tobogganing and sledding hills the perfect way to embrace all four seasons in style. Don't miss this rare opportunity to own a turnkey luxury home in the heart of Mississauga. Book your private showing today! (id:60365)
1105 Mississauga Valley Boulevard
Mississauga, Ontario
Beautifully updated raised bungalow in the high-demand Mississauga Valley area on a generous 60' x 120' lot. Almost 1,800 of total interior living square footage. The open-concept main floor features modern finishes and a bright, airy layout with seamless flow between the kitchen, dining, and living areas perfect for daily living and entertaining. Step out onto the spacious deck with an outdoor eating area, ideal for enjoying warm evenings with the tree shade. One of the few homes that back directly onto Greenfield Park, the south-facing backyard offers a private entrance to this beautiful green space, which provides easy walkability to Briarwood Public School at one end and Canadian Martyrs Catholic School at the other. The finished basement offers ample ceiling height, a separate entrance, a fourth bedroom, and direct access from the attached garage, providing flexibility for guests, in-laws, or possibly a nanny suite. Move-in ready with thoughtful updates throughout, this home blends comfort, functionality, and a unique connection to nature in a highly sought-after neighbourhood an exceptional opportunity for families or investors alike. The location features easy access to transit, highway and upcoming Hurontario LRT. Close to Square One Shopping Centre, parks and top rated schools and steps to Mississauga Valley Community which offers a wide range of indoor and outdoor sports amenities. (id:60365)
6 Dale Meadows Road
Brampton, Ontario
Welcome to this beautiful basement apartment located at Wanless and Mississauga Road. It has 1 bedroom and 1 bath. Laundry/dryer located within the unit. All high end S/S appliances. 10 minutes away from Mount Pleasant GO. 8 minutes away from Highway 410. 10 minutes away from Longos, Walmart, and other grocery stores. (id:60365)
29 Basswood Circle
Oro-Medonte, Ontario
Welcome to your dream home in the heart of Shanty Bay, where luxury meets lifestyle! This beautifully designed bungaloft offers the perfect blend of charm, space, and modern comfort, nestled in the peaceful and highly desirable Arbourwood Estates. Featuring 5 spacious bedrooms, this home is ideal for families or those who love to entertain. The open-concept main level flows seamlessly into the lofted upper floor, creating a bright, airy atmosphere. Step outside to your private backyard retreat, complete with a gorgeous in-ground salt water pool, professional landscaping, and an automated sprinkler system perfect for summer gatherings or quiet relaxation. Every detail of this property has been meticulously maintained, offering turn-key comfort in one of the most sought-after communities in Oro-Medonte. Whether you're taking a morning stroll along the trail or enjoying an afternoon by the lake, this home offers the perfect balance of nature, luxury, and convenience. Location Highlights: Steps to Lake Simcoe and the Oro Rail Trail. Close to top-rated schools, marinas, and Barrie amenities. Don't miss the chance to own this exceptional home, your Shanty Bay lifestyle starts here! (id:60365)
3665 Baldwick Lane
Springwater, Ontario
Client Remarks: Custom-Built Beauty in Utopia Where Style Meets Superior Craftsmanship. Welcome to 3665 Baldwick Lane, a thoughtfully designed, custom-built home nestled in the peaceful surroundings of Utopia/Springwater. This exceptional property combines modern luxury with smart construction upgrades that truly set it apart. From the moment you arrive, you'll notice the 60-foot double driveway, fenced perimeter with a 16-foot gate, and an oversized 20x25-foot garage with a 16-foot door and loft potential perfect for all your storage needs. The exterior showcases stucco with R10 insulation, built over ZIP panels with R5 foam, offering superior energy efficiency compared to standard builds. Step inside and enjoy over two levels of engineered hardwood flooring, a grand staircase, exposed wooden beams, and a Verseta stone fireplace that anchors the bright and airy living space. A large barn door on the entry closet adds a touch of rustic charm, while glass insert doors on the closets enhance the contemporary feel. The chefs kitchen and spa-like bathrooms feature high-end finishes, with the primary ensuite boasting a smart toilet and standalone tub. The basement is primed for future potential, with a rough-in for a washroom and kitchen, radiant floor heating, a 7-foot-wide window, and 6-foot walk-out double doors to a private side patio. A combi-boiler system ensures efficient, zone-specific heating, including a towel rack heater in the ensuite. Additional highlights include surveillance cameras, a natural gas line to the living room fireplace, and a large shed with its own garage door and main entrance perfect for a workshop or extra storage. Whether you're looking for comfort, energy savings, or room to grow, this home checks every box. Come visit 3665 Baldwick Lane where quality meets peace of mind. (id:60365)
100 Desroches Trail
Tiny, Ontario
Top 5 Reasons You Will Love This Home: 1) Beautifully crafted solid brick home just steps from the shores of Georgian Bay, delivering the perfect retreat for year-round living or a peaceful cottage escape 2) Thoughtfully designed with an open-concept main level, featuring a large kitchen, cozy gas fireplace, and an abundance of natural light for a warm and inviting atmosphere 3) Generously sized with four massive bedrooms, including a luxurious primary suite complete with a walk-in closet and a private ensuite for ultimate comfort 4) Impeccably maintained and move-in ready, showcasing quality finishes throughout, with furnishings negotiable for a seamless transition 5) Tucked away on a private, treed lot, just a short stroll to the beach, park, and a charming European deli. 2,138 fin.sq.ft. Age 26. Visit our website for more detailed information. (id:60365)

