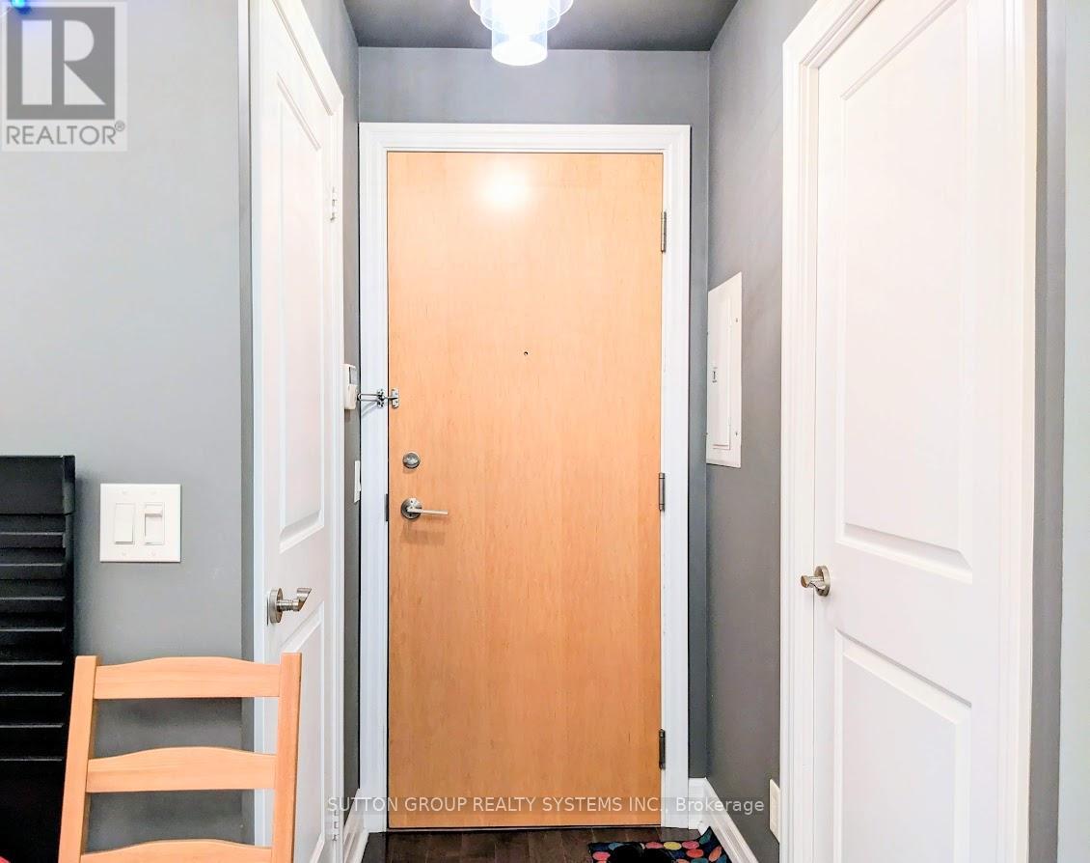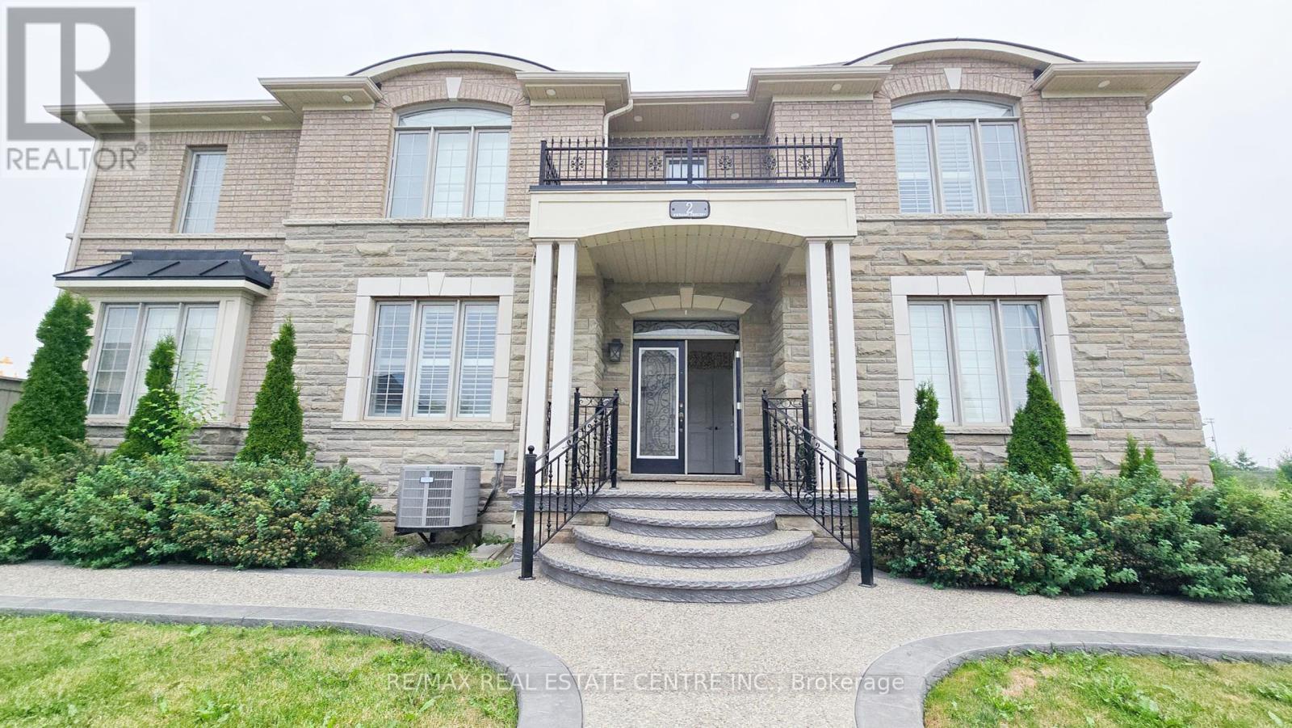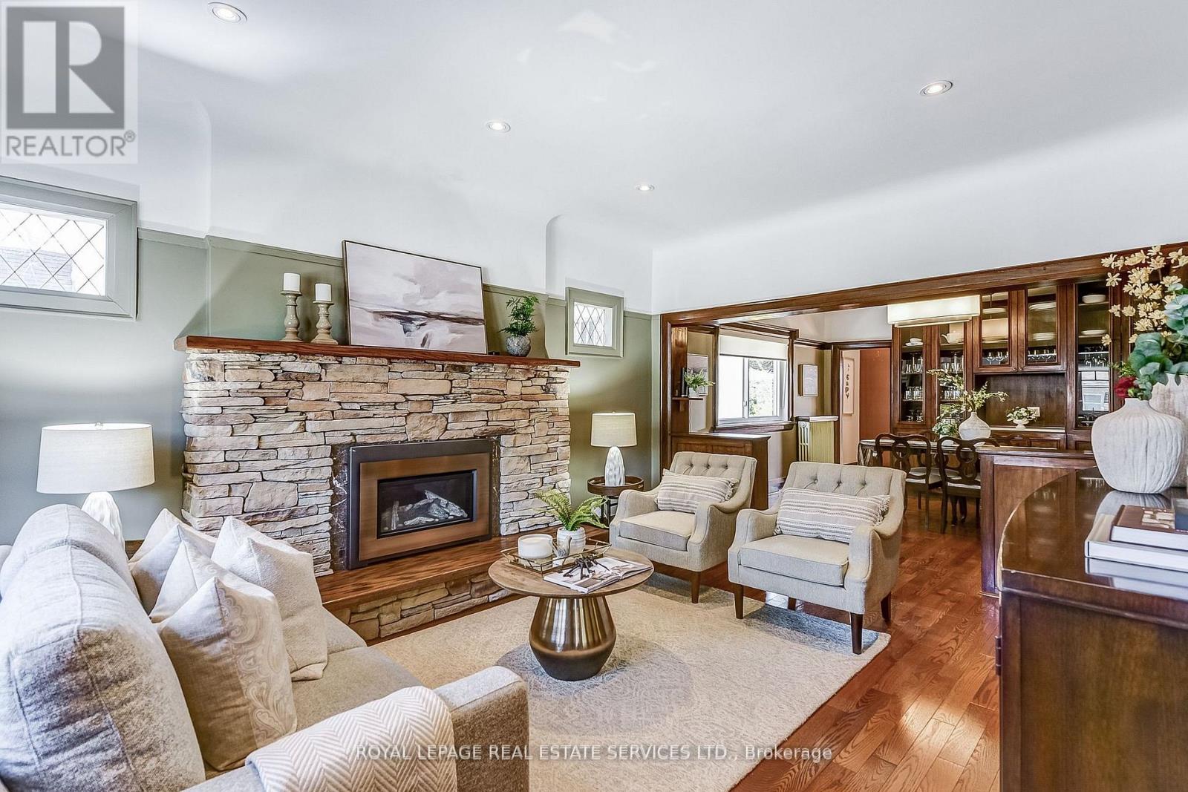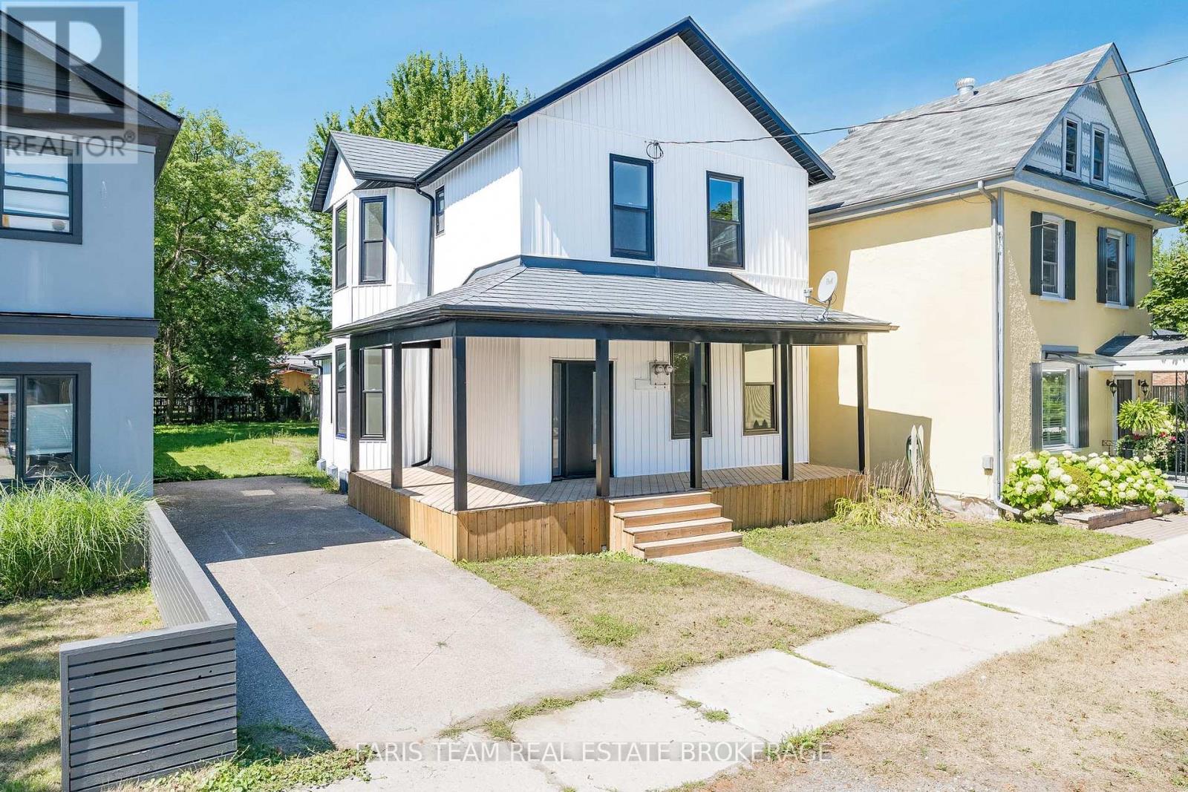205 - 128 Grovewood Common
Oakville, Ontario
Welcome to this beautifully upgraded 2 bed, 2 bath stylish and spacious condo in the prestigious Oakville. This spacious 849 sq. ft. unit features rare 2 underground parking spots, hardwood flooring throughout, 9' ceilings, and large windows for plenty of natural light. The modern kitchen includes quartz countertops, a breakfast bar, stainless steel appliances, and a stylish tile backsplash. The open-concept layout offers a bright living and dining area with walk-out to a private balcony. The primary bedroom boasts a walk-in closet and a 4-piece ensuite with a full glass shower enclosure, while the second bedroom is served and a 4-piece ensuite with a full glass shower enclosure, while the second bedroom is served doors, ensuite laundry, and mirrored closet doors. Enjoy luxury building amenities like a rooftop terrace, gym, party and media rooms, concierge service, and visitor parking. Located on prime location, you're steps from parks, shops, restaurants, Top Rated Schools, GO and Public Transit, Hiking/biking Trails, Sheridan College, Hospital, Major Hwys and more! (id:60365)
3286 Robert Brown Boulevard
Oakville, Ontario
Painted Beautiful 3+1 Bedroom Detached Home With Basement Ceiling Height Increased To 9' & Larger Windows From Builder. Prof Fin Bsmt W/1Br & 3 Pc Bath. Main Floor Has 9' Ceilings, Hardwood Stairs With Wrought Iron Pickets, Butler Pantry, Upgraded Kitchen Cabs With Granite Counters, Bright Sunroom With Heated Floors Connects To Attached 2 Car Garage. 2nd Fl Laundry. Baths Have Granite Counters. Landscaped With Stone Patio. To Canada Welcome. NO CARPET (id:60365)
327 - 58 Marine Parade Drive
Toronto, Ontario
This Bright And Spacious Studio Unit Offers high Ceilings. Open Concept Living/Dining Area With Walkout To Balcony. Bright and clean unit with lots of space to accommodate a couple. Granite Countertops With Breakfast Bar. Prime Waterfront Location. Close To All Major Highways, Downtown, Shopping, Restaurants. TTC At Door. Vacant Unit, Pictures shown are from previous listing. (id:60365)
21 Horizon Street
Brampton, Ontario
2 Bedroom + Den "Legal Basement Apartment" With 1 Full Washroom For Rent. Two Parking In The Driveway. Separate Entrance, Ensuite Laundry & No Carpet. Close To Public Transit, Park, Plaza & School. **Pictures From When Unit Was Vacant** (id:60365)
314 - 225 Webb Drive
Mississauga, Ontario
Welcome To Solstice! This Spacious 2 Bdrm + Open Den + 2 Full Bath Corner Unit - Sought After Split Bedroom Plan Boasts Huge Windows With Tons Of Natural Sunlight! Large Walk-Out Private Balcony, Open Concept Living/Dining/Den (Ideal Office Space) Modern Kitchen, Primary Bedroom Features His/Her Closets & Private 4Pc Ensuite Bath! 2nd Bdrm Features Wrap Around Windows & Dble Closet. Ensuite Laundry, Laminate Flooring Thru-Out! Fabulous Parking Spot On The Same Level. ***No Elevators To Take, Walk Right Out Your Door To Your Parking Only Steps Away. Original Builder's Model Suite. Beautiful Amenities include Indoor Pool, Indoor/Outdoor Hot Tubs, State of the Art Equipped Gym, Yoga Studio Rooms, Sauna/Steam Room, Billiards/Media, 2 Fully Furnished Guest Rooms, Terrace W/BBQ, Party Room, 24Hr Concierge, Visitor Parking. Dedicated Children's Play Area, Outdoor Deck. This Prime Location Offers Unparalleled Convenience. Everything You Need Is Right At Your Doorstep! landlord looking for 12 month lease only. (id:60365)
106 - 1450 Main Street E
Milton, Ontario
Welcome home! This bright and inviting 1+1 bedroom, 1-bathroom condo offers 810 sq. ft. of comfortable and open-concept living. It's perfectly located on the ground floor for easy access. Step inside to your practical layout, featuring stainless steel appliances and a welcoming living area that flows right out to your private balcony. The perfect spot to relax with a morning coffee. You'll also enjoy the convenience of in-suite laundry and a stylish 3-piece bathroom.The building offers fantastic amenities, including a car wash station, fitness room, party room, and plenty of visitor parking. Your unit comes with one underground parking space, and a storage locker. All of this is just minutes from shopping, parks, restaurants, Highway 401, and the GO Station, making it ideal for commuters and anyone who loves having everything close at hand.Dont miss your chance to call this place homebook your showing today! (id:60365)
616 Sheraton Road
Burlington, Ontario
This beautifully renovated 3-bedroom plus one, 2-bathroom sidesplit offers the perfect blend of comfort, functionality, and modern design. Situated on a private lot, the home features an open-concept main floor with entertainers kitchen, ideal for hosting family and friends. Bright windows flood the space with natural light, highlighting the hardwood floors throughout. The additional family room, complete with a cozy gas fireplace, offers the perfect place to relax and unwind. Upstairs, you'll find three bedrooms and beautifully updated bathrooms. Finished lower level with bedroom, 3 piece bath and den. Step outside to your private backyard oasis with in-ground pool, perfect for summer enjoyment. Double car garage, thoughtfully landscaped exterior, and move-in-ready! (id:60365)
2 Buchanan Crescent
Brampton, Ontario
Location!!! Amazing Credit Valley corner Home With a huge Lot and neighboring to Triveni Mandir with a Pond Views Featuring 4+2 Bedroom And Separate Legal Side-Entrance To The Basement. Approx 4200 Sq Feet Living Space! House Featuring Professional Landscaping, Upgraded Driveway & Backyard. The House offers Separate Living, dining, and family rooms, along with a modern kitchen featuring quartz countertops and a breakfast area with a view of the expansive backyard. Large Windows That Flood The Space With Natural Light And California Shutters In The Whole House. Huge Master Bedroom With 5-Pc Ensuite & Another Master Bedroom With Ensuite Washroom And 2 Other Good-Size Bedrooms With Attached Washrooms. The house also features a beautifully sized basement with huge windows, an Upgraded Kitchen, 2 Bedrooms, and a living Area. Lots Of Pot Lights inside and outside. Amazing Location, Steps Away From The Pond, Exposed-concrete driveway park up to 6 cars!! 2 Schools in walking distance, Parks, and Shopping Plaza!!! !!!must see !!! (id:60365)
1803 - 3220 William Coltson Avenue
Oakville, Ontario
Welcome To Oakville's Newest Condo Living Destination! This 1-Bedroom Suite Features A Thoughtful Layout With West-Facing Views That Fill The Space With Natural Light. Enjoy The Additional Features Of An Open Concept Kitchen With A Breakfast Bar, 9-Foot Ceilings, And Laminate Flooring Throughout. Top-Notch Modern Building Amenities Include A Concierge, Gym, Rooftop Terrace With BBQ's, Party Room & Lounge And A Pet Spa. Your Future Home Is Conveniently Located Near Local Shops, Restaurants, Major Highways (407, 403 And QEW), Parks, And Is Just A Short Drive To South Oakville's Beautiful Waterfront, Perfect For Those Who Love The Outdoors! (id:60365)
157 Colbeck Street
Toronto, Ontario
Welcome to 157 Colbeck Street A Beautifully Updated Family Home in Prime Bloor West Village! With a in-Law/nanny Private apartment with Separate Entrance. With 3 Bedrooms in the First Floor, and 1 in the main floor, spacious living space, and an office space in the main floor. 2 Parkings (1 Garage). Spacious and tastefully renovated home offers approximately 2,650 sq. ft. of total living space (including 1,933 sq. ft. above grade, 770 sft basem suite) in one of Torontos most cherished neighbourhoods. With its perfect blend of original character and modern comfort, this home delivers a warm, functional space ideal for growing families, and professionals. The main floor features elegant hardwood floors, a cozy living room with a gas fireplace, a bright and functional home office, a 2-piece powder room, and a 4th bedroom that can easily serve as a family room, guest room, or second workspace. Upstairs, the second floor offers three bedrooms two spacious bedrooms with mirrored double closets, plus a generous primary retreat with vaulted ceilings, his & hers closets, a double-sided gas fireplace, and a spa-like 4-piece ensuite featuring in-floor heating, a deep soaker tub, and a glass-enclosed shower. The lower level is a major highlight: freshly renovated and exceptionally finished, it features a 1-bedroom nanny/in-law suite with a private rear entrance, its own laundry, full kitchen, and a spacious living area. Perfect for extended family or future income potential and currently vacant. This home has been very well maintained and features many brand-new and recent upgrades, including: KitchenAid fridge (2024), LG stove (2024), built-in Bosch dishwasher (2024), LG stacked washer & dryer (2024), gas boiler (2023), tankless water heater, 2 Nest thermostats, 2 A/C units (1 for the main floor and 1 for the second floor), sump pump, TV wall mount, and closet organizers. Basement appliances (fridge, stove, washer, dryer) (id:60365)
393 Burnhamthorpe Road
Toronto, Ontario
Discover luxury living at its finest in this custom-built masterpiece located in the heart of Etobicoke. With an unbeatable central location, this stunning home boasts an expansive layout encompassing seven opulent bedrooms, including two grand primary suites, and six bathrooms, with four en-suite for unrivalled convenience. This sprawling residence offers over 5000 square feet of meticulously designed living space, perfect for a growing family. Every detail has been carefully considered to create a harmonious blend of elegance and comfort. The main level unfolds as a seamless fusion of elegance and functionality, featuring an airy open-concept design, a spacious dining area, and a snug living room adorned with a fireplace, perfect for cozy gatherings. The gourmet kitchen is a culinary enthusiast's dream, equipped with top-of-the-line appliances, a magnificent 10-foot waterfall quartz island, and a walk-in pantry, all overlooking the enchanting backyard through expansive windows. Descend into the lower level, where a vast living area awaits, adorned with lofty 9-foot ceilings and a lovely wine room! Designed to feel like an extension of the main home rather than a typical basement, this area offers limitless potential for entertainment and relaxation. Nestled on a generous 50 by 190-foot lot, the backyard oasis will tempt you to become the ultimate entertainer with a gas BBQ, charcoal BBQ, and a wood-fired pizza oven, transforming every gathering into a memorable event. The sunroom, a crown jewel of the property, seamlessly merges indoor and outdoor living, enveloping you in a serene ambiance reminiscent of a cottage-like experience right at home. All the way from the new foundation to the tasteful finishes throughout, the owner has spared no expense in bringing this dream to life! NEW Wooden Gazebo and Brand NEW Primary ensuite renovation! (id:60365)
64 Birch Street
Collingwood, Ontario
Top 5 Reasons You Will Love This Home: 1) Discover this beautifully updated four bedroom century home, perfectly situated on one of Collingwood's charming treed streets 2) Step inside to soaring ceilings and an inviting, airy atmosphere, enhanced by engineered hardwood floors, fresh neutral paint, sleek modern doors with bold black hardware, and recessed lighting throughout 3) The brand-new kitchen showcases stylish cabinetry, while the bathrooms impress with walk-in showers wrapped in stunning oversized porcelain tiles from floor to ceiling 4) Outside, enjoy a spacious backyard with partial fencing, a refinished wraparound deck, new white vinyl siding, and a striking black front door framed by updated black windows and fascia for a sleek, contemporary edge 5) Relish the tranquility of beautiful Birch Street while being just a short stroll from Collingwood's historic downtown shops and entertainment, and only minutes away from the breathtaking sunsets over Georgian Bay. 1,553 above grade sq.ft. *Please note some images have been virtually staged to show the potential of the home. (id:60365)













