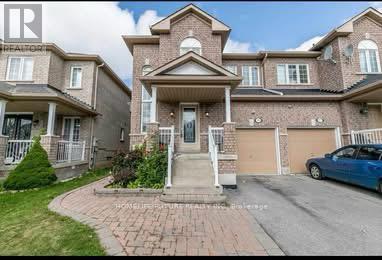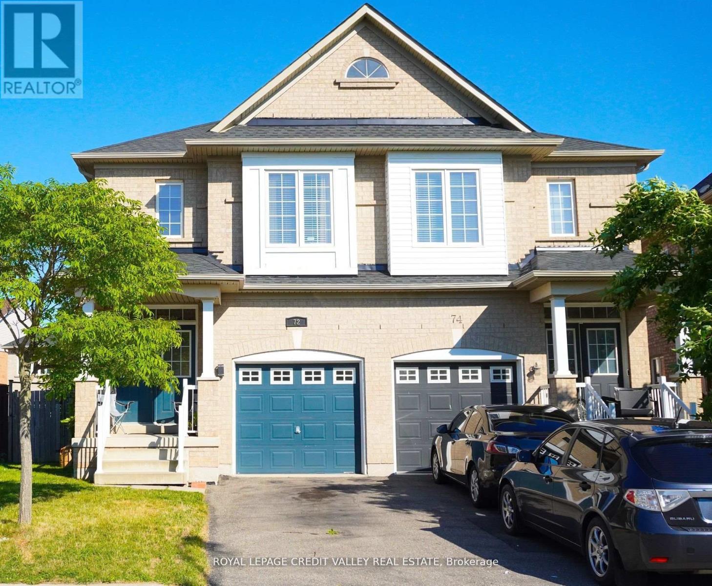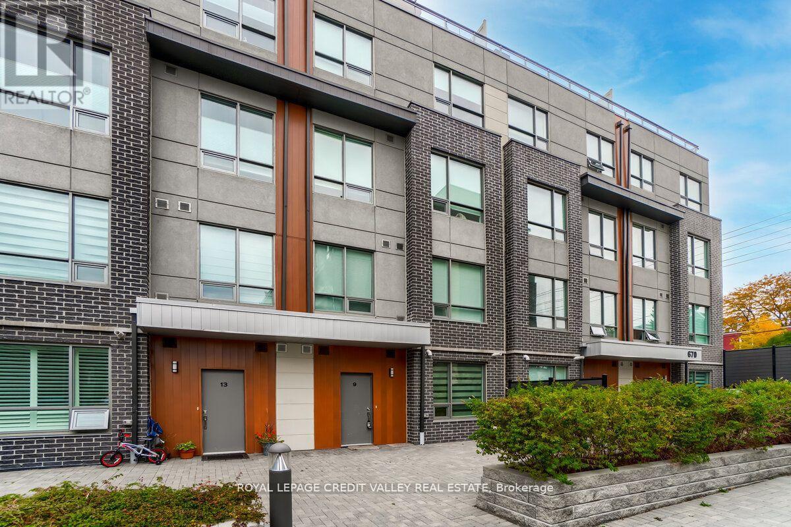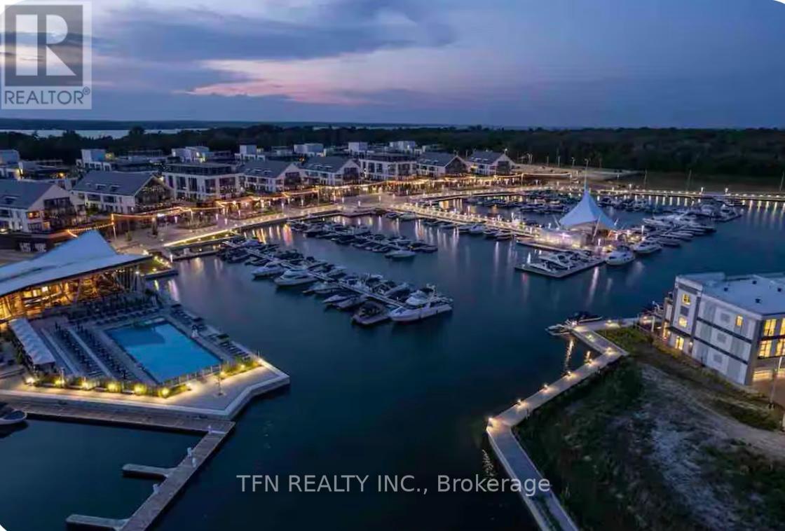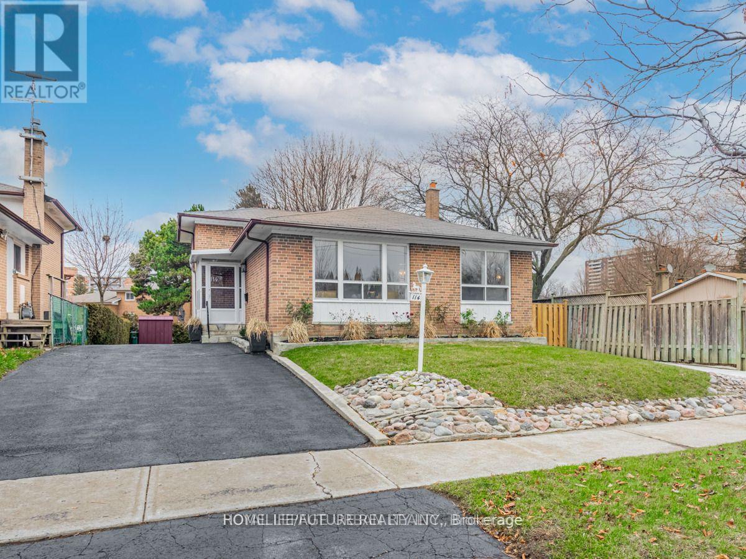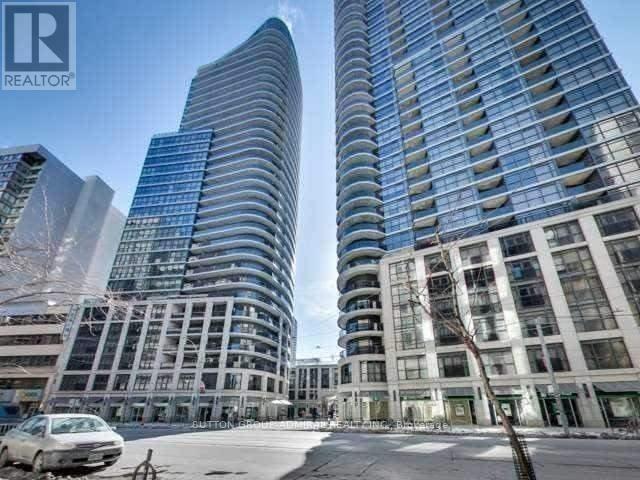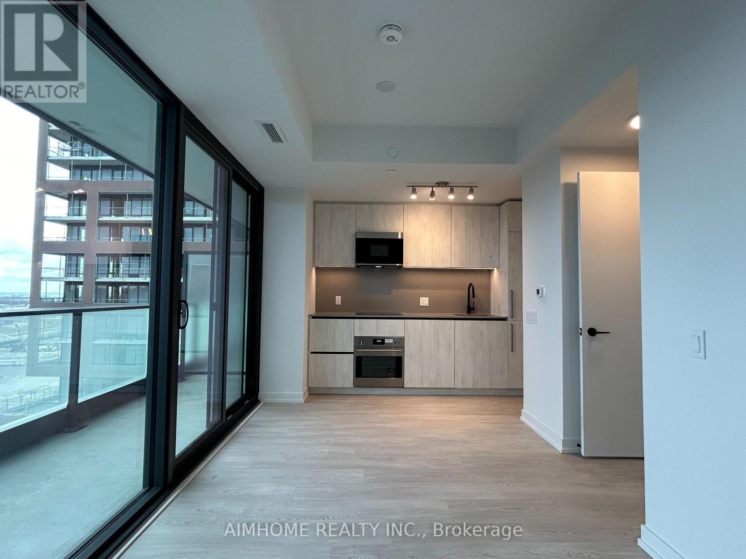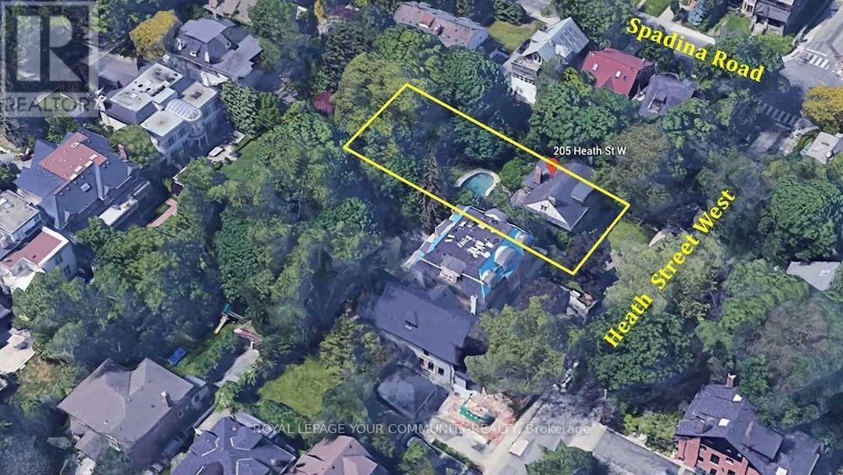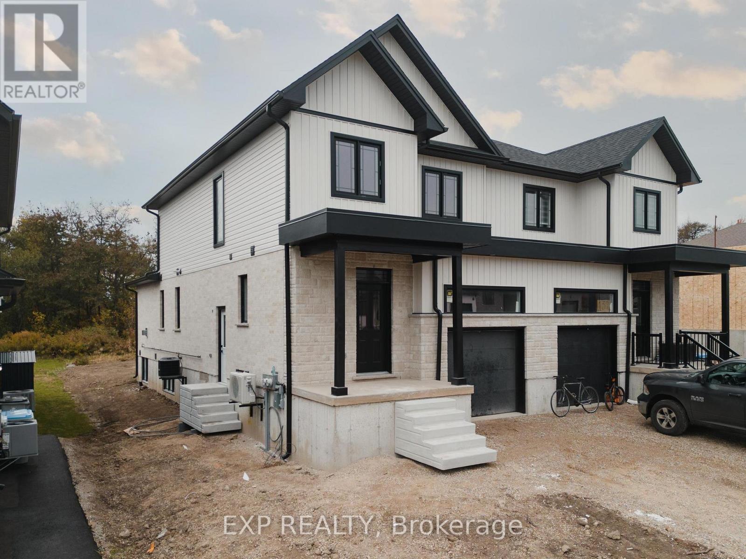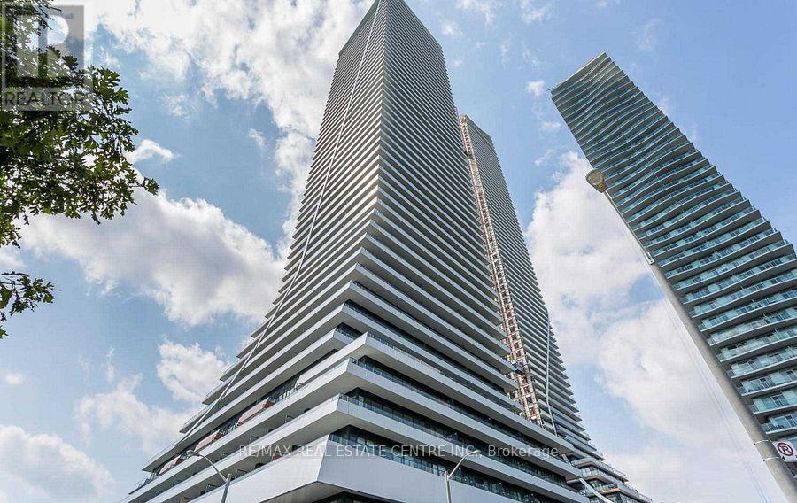35 Knightswood Crescent
Brampton, Ontario
Looking for AAA Tenants! Spacious and Bright 3 Bedrooms, 3 Washrooms, All Appliances. This house is Located in the Quiet and very Family-Friendly neighbourhood. Conveniently Near Schools, Grocery Stores, Hospital, Quick Access to Highway 410 and Many more. Tenant To Pay 70% Utilities. (id:60365)
310 - 20 Mississauga Valley Boulevard
Mississauga, Ontario
Attention DIY Enthusiasts And Investors. With A Little TLC, This Unit Has The Potential To Become A Dream Heaven. Take Advantage Of This Amazing Opportunity To Add Value And Personalize This Property To You Liking. Investors And Handy Homeowners, Don't Miss Out On This Diamond In The Rough. This Spacious Unit Offers Endless Possibilities With Its Generous Square Footage And Desirable Location. Bring Your Vision And Transform This Property Into A Stunning Masterpiece That Will Shine In The Neighbourhood. With Its Prime Location And Solid Bones, The Possibilities Are Limitless. Whether You Are An Experienced Investor Or A First Time Home Owner Seeking A Rewarding DIY Experience, This Property Is Ready To Be Transformed Into True Gem. Amazing Location, Close To Square One Mall. Just Step To Transit. Short Drive To Go Transit And All The Amenities And Highways. Walking Distance For Your Daily Needs And Wants. Lowest Condo Fee Include Rogers TV, Wi Fi, Water Bill Property Insurance And Common Elements Maintenance. Don't Miss Your Chance To Create A True Masterpiece That Will Stand The Rest Of Time. (id:60365)
72 Kilrea Way
Brampton, Ontario
Excellent Location, Few Steps to Mount Pleasant GO Station. Beautiful Semi- Detached house in the most desired Credit Valley Area of Brampton. Main Intersection is Bovaird Dr. W and Mississauga Road. This beautifully well maintained semi-detached, house offers 3 Spacious Bedrooms and 3 washrooms with a huge Backyard .The kitchen is perfect with cozy Dining Area, new Appliances and not to forget convenient walkout to the private deck, backyard, ideal for outdoor gatherings, barbecues, or simply enjoying a peaceful morning coffee. A very spacious Master bedroom and En-suite with oversize tub and standing shower and a large closet. Basement is not included in the lease. Close To All Amenities, Park, Schools, Plaza, Transportation!!!!! (id:60365)
09 - 670 Atwater Avenue
Mississauga, Ontario
Perfect Location. Ground Floor Spacious Townhouse. Offering A Fresh Take On Condo Living With Modern Stacked Townhomes Featuring A Contemporary Open Concept Design With Clean Lines, Stone Counters, S/S Appl, Expansive Windows, Parking & A Locker. Mins From The Qew, Port Credit Go, Public Transit, Lakeshore, Schools, Parks, Trails, Green Spaces & Shops, Dining & Entertainment Of Port Credit Village. (id:60365)
106 - 415 Sea Ray Avenue
Innisfil, Ontario
Welcome To This Beautiful One Bedroom Condo Luxury Apartment Located In An Amazing Location Right On Lake Simcoe, Steps To A Stunning Sandy Beach. Enjoy The Peaceful Atmosphere In Every Corner Of This Upgraded Unit - Functional Kitchen With Plenty Of Storage, Stainless Steel Appliances, Kitchen Island With Built-In Dishwasher, Automated Blinds And Dimmable Pot Lights. Great Amenities Such As Fitness Centre, Swimming Pool, Hot-Tub, Golf, Basketball Court And Much More. Successful Operation Of Short-Term Rentals With 4.9 Stars Ranking On Booking.com And AirBnB. Including One Underground Parking And One Locker. Existing Furniture Is Optional. (id:60365)
Bsmt - 114 Marcella Street
Toronto, Ontario
Looking For AAA Tenants! Spacious And Bright 3-Bedroom, 2 Washrooms, New Flooring, New Appliances. This House Is Located In The Quiet And Very Family-Friendly Woburn Community In Scarborough. Conveniently Near Schools, Grocery Stores, Community Centre, Hospital, Quick Access To Highway 401 And Many More. Located In Lawrence/Scarborough Golf Club, Right Next To TTC, School, Library. (id:60365)
1207 - 47 Mutual Street
Toronto, Ontario
Experience Garden District Condos at its finest in this spacious Corner Unit, 2-bedroom, 2-bathroom suite featuring exceptional sunlight exposure, Unobstructed View and thoughtfully designed interior. Sleek modern finishes, a functional kitchen island, and stylish exposed concrete accents create a warm, inviting atmosphere throughout. Offering approximately 700 sq. ft. of interior living space. This unit is filled with natural light and equipped with integrated stainless steel appliances. Ideally located steps from multiple TTC access points and within walking distance to Dundas Square, the Eaton Centre, shopping, dining, the PATH, the Financial District, and more. Enjoy an exceptional urban lifestyle with impressive building amenities. (id:60365)
3504 - 21 Carlton Street
Toronto, Ontario
Luxury The Met Condo At Yonge And Carlton. New Flooring To Be Installed. Rare Large Unit In The City With Spectacular City/Lake Views And Exquisite Finishes. Walk Score Of 99, Steps To The Subway, Ryerson, Close To U Of T, Hospitals, Vibrant Shops, Restaurants & Eaton Center. (id:60365)
1701 - 35 Parliament Street
Toronto, Ontario
Perfect for students or professionals seeking a stylish, functional home in one of Toronto's most desirable urban communities. Experience modern downtown living at its finest in this brand-new, never-lived-in studio at The Goode Condos by Graywood Developments, located at the gateway of Toronto's iconic Distillery District. Perfectly positioned next to George Brown College, the future Ontario Line Corktown Station, driving distance to U of T. Step inside to a bright, East View, thoughtfully designed layout featuring: 9 ft ceilings & floor-to-ceiling thermally insulated windows for maximum natural light. Wide-plank laminate flooring throughout. Modern European-inspired kitchen with integrated/built-in Fulgor Milano appliances: 24" smooth-top cooktop, stainless steel convection wall oven, integrated fridge/freezer, B/I dishwasher & exterior-vented microwave. Quartz countertops + matching slab backsplash for a clean, contemporary look. Sleek 4-piece spa-inspired bathroom with quartz vanity, porcelain tiles & deep soaker tub. Energy-efficient front-load washer & dryer. Large private balcony (approx. 100 sq ft) with open, unobstructed city views. ideal for relaxing, working from home, or taking in sunrise views. Five-Star Building Amenities: Outdoor rooftop swimming pool with city & lake views. Fully equipped fitness centre + yoga studio. Co-working & meeting lounges. Party room, gaming area & BBQ terrace. Outdoor landscaped gardens. 24-hour concierge. Steps to Distillery District shops, restaurants, cafés & art galleries, St. Lawrence Market & Harbourfront trails, Scotiabank Arena, Union Station & lakeside parks, TTC streetcar at your doorstep, Minutes to DVP & Gardiner Expressway, Upcoming Ontario Line provides future direct subway access. (id:60365)
205 Heath Street W
Toronto, Ontario
Builder's dream Lot! 72x152' South facing lot located in One of the City's most affluent & sought after Neighbourhoods. Permits and plans fully approved for approx 8000 sqf above grade Transitional architectural marvel designed by renowned Richard Wengle along with landscape design including a swimming pool and cabana. (8,000+3800 sqf basement near 11,800sqf). currently there is a large dated brick home on the property which needs to be renovated/remodelled if decided to keep. Tremendous opportunity to secure one of the last Large lots remaining in Forest Hill South. Steps to the Village shopping, Restaurants, best schools of the city (Ucc, Bishop Strachan) And The Subway. (id:60365)
133 Pugh Street
Perth East, Ontario
Christmas Special GET A FREE FINISHED BASEMENT! Welcome to 133 Pugh Street where luxury meets flexibility. Experience upscale living in this beautifully semi-detached home, thoughtfully crafted by Caiden Keller Homes. Backing directly onto a lush forest, this property offers rare, uninterrupted privacy in the charming and growing community of Milverton. Priced at $699,000, this home delivers space, style, and exceptional value especially when compared to similar properties in nearby urban centres. Imagine a semi-detached custom home with high-end finishes, a designer kitchen with oversized island, upgraded flat ceilings, dual vanity and glass shower in the ensuite, and a spacious walk-in closet. The layout is fully customizable with Caiden Keller Homes in-house architectural team, or you can bring your own plans and vision to life. Each unit will maintain the same quality craftsmanship and attention to detail Caiden Keller Homes is known for. Don't miss this rare opportunity to own a fully customizable luxury Semi with forest views at a fraction of the cost of big city living! Multi-generational floor plan customization an option which includes a 2 bed, 1 bath accessory apartment. (id:60365)
1607 - 20 Shore Breeze Drive
Toronto, Ontario
Stunning 2-bedroom, 2-bath corner suite in the iconic Eau Du Soleil Tower, offering approximately 840 sq. ft. of beautifully designed living space. This bright and spacious residence features an open-concept living and dining area, floor-to-ceiling windows, and tons of natural light throughout. Enjoy a wrap-around balcony with unobstructed views stretching from the city skyline to the marina.The primary bedroom boasts a walk-in closet and a sleek glass-enclosed shower. Come with 1 parking spot and 1 locker included In the Rent. World-class amenities include saltwater indoor pool, state-of-the-art gym, yoga, CrossFit and martial arts rooms, sauna, games and lounge rooms, party room, theatre, kids' playroom, pet spa, car wash, guest suites, and 24-hour security. Enjoy exclusive access to the rooftop water lounge, lakeview terrace, and party suites overlooking Lake Ontario.An exceptional opportunity to live in one of Mimico's most prestigious waterfront communities. (id:60365)

