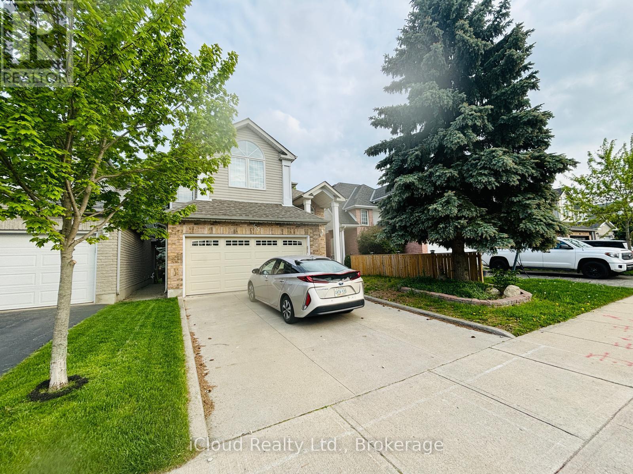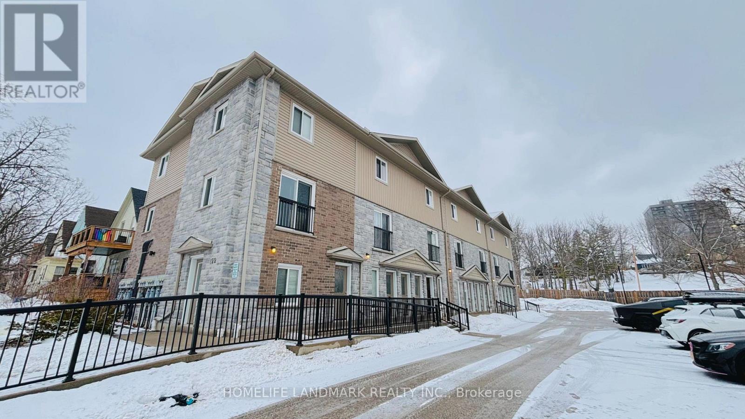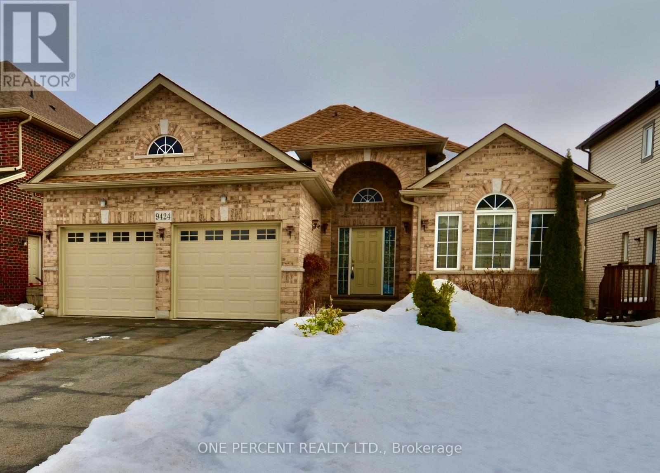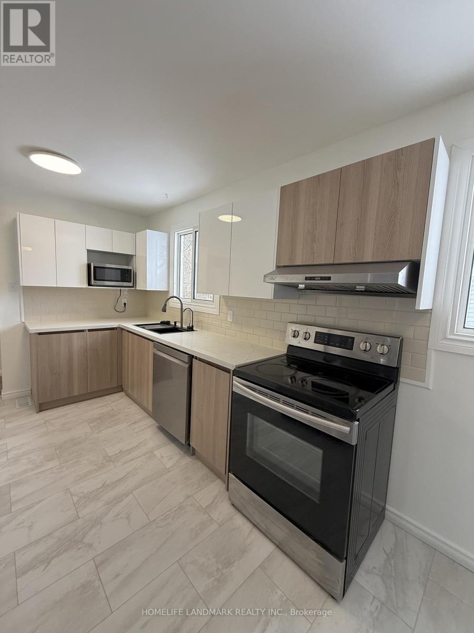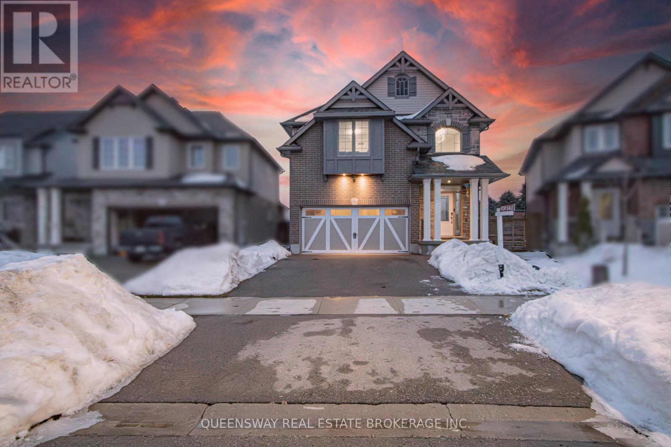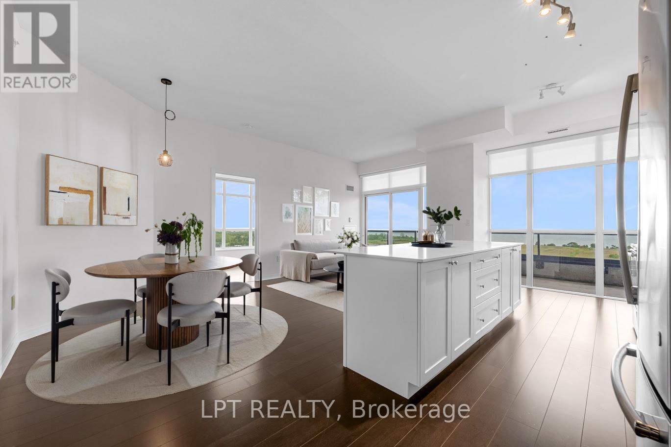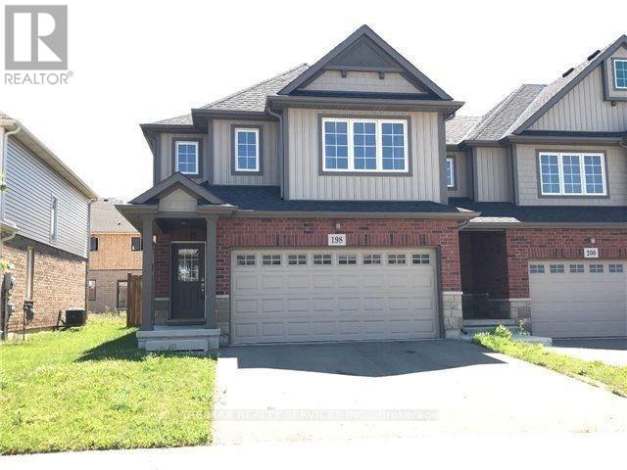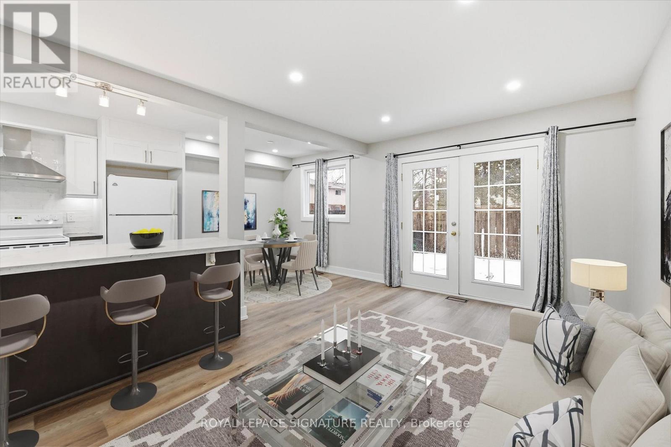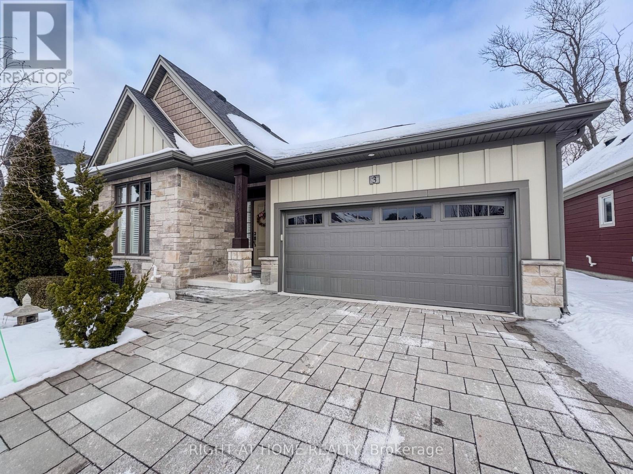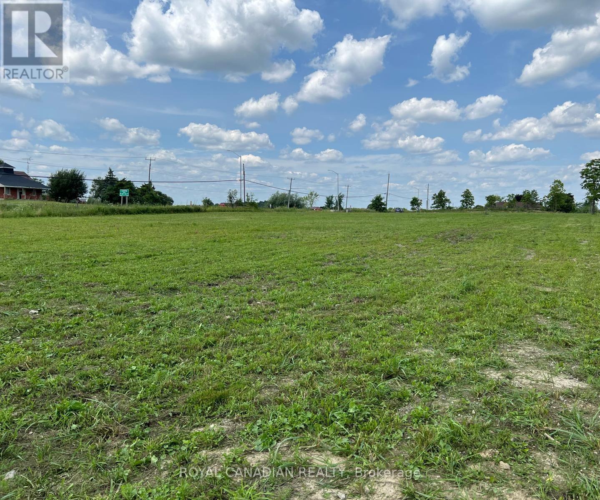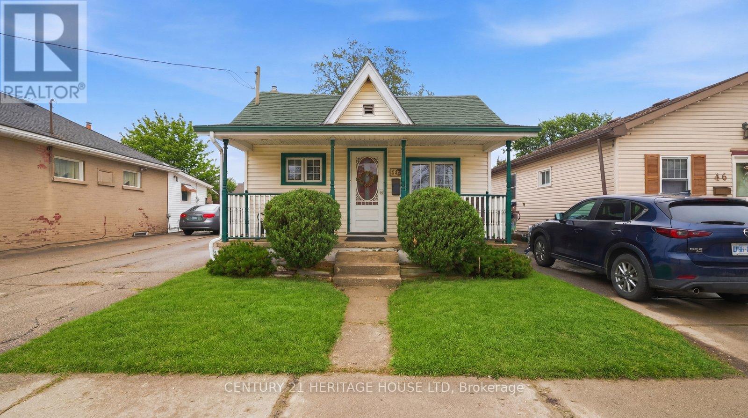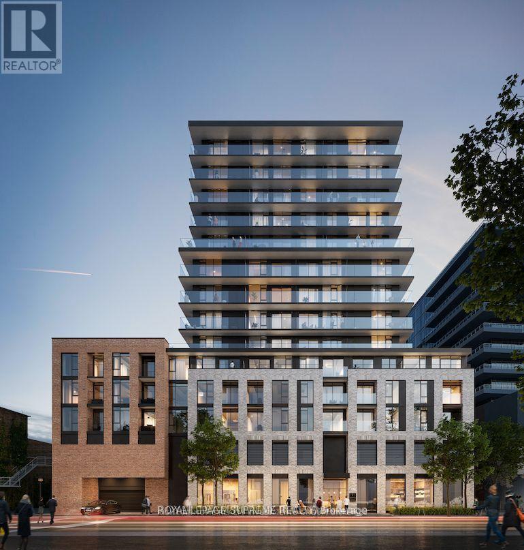65 Periwinkle Way
Guelph, Ontario
Well maintained clean 2 storey detached house is available for lease in Pine Ridge Westminster Woods area of south end of Guelph. Spacious kitchen offers quartz countertop, gas stove, lot of solid cabinetry. There is separate spacious dining area and leads to backyard through patio door. Great room features very high ceiling. Upstairs is finished with hardwood and has 3 spacious bedrooms and 2 bathroom. Double car parking garage and double wide driveway has total 4 parking spots. (id:60365)
6 - 122 Courtland Avenue E
Kitchener, Ontario
Welcome to urban living at its finest! Perfect for first-time buyers, savvy investors, or those looking to downsize without compromising on style. This meticulously maintained ground-floor attached townhome is nestled in the heart of downtown Kitchener, offering a perfect blend of modern luxury and unbeatable convenience. Step inside to discover a carpet-free, open-concept layout featuring high-end laminate flooring that flows seamlessly throughout. The kitchen is a true showstopper, boasting upgraded cabinetry, sleek granite countertops, and a full suite of stainless steel appliances-making it as functional as it is beautiful. One of the highlights of this home is the walk-out patio-your private outdoor oasis, ideal for summer BBQs or enjoying a quiet morning coffee with friends. The unit also features the highly sought-after convenience of in-suite laundry, adding ease to your daily routine. Located on the ground floor with easy access, this home is move-in ready and waiting for you. With one assigned parking spot included and immediate access to all amenities-transit, shops, dining, and entertainment-this is downtown living at its most effortless. (id:60365)
9424 Shoveller Drive
Niagara Falls, Ontario
Charming and modern three bedroom bungalow, less than 10 years old, open-concept living with plenty of natural light. The spacious kitchen features contemporary cabinetry, stainless appliances, and a large island ideal for family gatherings. The primary suite includes a walk -in closet and a private ensuite bathroom. Two additional bedrooms provide flexibility for guests or a home office. Enjoy a landscaped yard and a patio, perfect for relaxing or entertaining. Located in a quiet, family friendly neighbourhood close to parks, schools, and local amenities, this move-in ready home blends comfort with convenience. (id:60365)
1249 Lillian Boulevard
Greater Sudbury, Ontario
Welcome to 1249 Lillian Blvd - a fantastic Corner-lot opportunity in one of Greater Sudbury's most sought-after neighbourhoods! Situated on a quiet, family-friendly street, this 3+2 bedroom home offers the perfect blend of comfort and convenience. Fully renovated with a brand new kitchen and bathroom, new flooring throughout, freshly painted interiors, and fully finished basement featuring a wet bar and ample storage space. This move-in-ready property features a bright and functional layout with spacious living and dining areas.Ideal for families, investors, or multi-generational living, the home is just minutes from Cambrian College, New Sudbury Centre, Walmart, the public library, and banks. Offering exceptional value in a prime location, this is your chance to own in one of Sudbury's most sought-after areas! Don't miss it! (id:60365)
1306 Caen Avenue
Woodstock, Ontario
Make a statement the moment you arrive. Step into a grand, sun-filled foyer with soaring ceilings and a striking 7-ft chandelier set within an impressive 20-ft entrance-an unforgettable first impression that sets the tone for this open and elegant home. This nearly new, custom-built detached residence offers Tarion warranty remaining and sits on a rare oversized pie-shaped lot, providing exceptional outdoor potential. The main floor features high ceilings throughout and an upgraded kitchen complete with quartz countertops, extended cabinetry, stainless steel appliances, a custom appliance garage, and a stylish accent slat wall-flowing seamlessly into the main living space, ideal for both everyday living and entertaining. Upstairs, enjoy a spacious family room that can easily convert to an additional bedroom, along with a well-appointed primary suite featuring a walk-in closet and a 4-pc ensuite. Premium wide-plank flooring on the main level, a double-car garage, and a sought-after family-friendly neighbourhood close to Highways 401 & 403, shopping, and daily conveniences complete the package. A rare combination of modern design, premium lot size, and thoughtful upgrades-this is the kind of home buyers wait for. (id:60365)
901 - 560 North Service Road N
Grimsby, Ontario
This stunning 2 Bedroom Plus Den Penthouse Corner Suite is featuring over 1200 sq ft of living space, magnificent unobstructed lake views from all rooms, 10' Ceilings, Open Concept Entertainer's Dream Kitchen, Extended Height Cabinetry, Walk-Out To Oversized Balcony, Walnut Hardwood Flooring throughout, Split-Bedroom Layout, Prime Bedroom with Walk/In and Oversized 5 pcs ensuite, Black-Out Blinds In Both Bedrooms, Den large enough to make a comfortable Office or a play room Building Amenities Include Fitness Centre, Concierge, Rooftop Terrace, Party Room, Guest Suites and visitor parking The location provides a lake front living with the easy access to the QEW, GO Station, trails, shopping, veriaty of restaurants, wineries and Grimsby beach (id:60365)
198 Winterberry Boulevard
Thorold, Ontario
Welcome To 198 Winterberry, A High-Performing Investment Opportunity In Desirable Thorold. This End-Unit Townhome Offers A Functional 6-Bedroom, 4-Bathroom Layout And Is Currently Operating As A Student Rental, Providing Immediate Income Potential.The Property Features A Bright Open-Concept Main Living Area, Four Spacious Bedrooms On The Upper Level, And A Fully Finished Basement With Additional Bedrooms And A Full Bathroom. Its Efficient Layout Is Well-Suited For Student Housing Demand Driven By Proximity To Brock University.Recent Upgrades - Including Flooring, Fresh Paint, Updated Appliances, Modern Fixtures, New Blinds, And A New Front Door. Average Room Rents Of Approximately $650 Per Month, The End-Unit Positioning Adds Value Through Enhanced Privacy And Additional Outdoor Space, Further Strengthening Tenant Appeal.An Excellent Opportunity For Investors Seeking Steady Cash Flow In A High-Demand RentalCorridor. (id:60365)
9 - 100 Quigley Road
Hamilton, Ontario
Welcome home to this beautifully upgraded, carpet-free Corner-unit 2-storey Condo Townhouse with new flooring throughout. Tens of thousands invested in recent renovations, making this a true turn-key property. The main floor & baths were renovated in 2024, and the basement in 2026, offering updated living space on every level. Featuring 3 spacious bedrooms and 2 renovated bathrooms, this home offers an Open-concept layout and the bright, airy feel that only a Corner unit can provide. Unlike many other units, this property includes interior access to the garage for added convenience. The entire second floor was fully renovated in 2026, and the home has been freshly painted throughout. The updated Open-concept Kitchen (2024) features quartz countertops, a centre island, ample cabinetry, and pot lights. The living and dining area opens through French garden doors onto a private deck overlooking one of the complex's parks. The finished basement includes new flooring and pot lights, providing additional space for a recreation room, office, or gym. Located in a well-managed complex close to schools, parks, shopping, public transit, and with easy access to the Red Hill Valley Parkway and QEW, this move-in-ready end-unit is an excellent opportunity in a convenient Hamilton location. 10 minutes drive to Confederation GO Station (id:60365)
3 Cedar Drive
Niagara-On-The-Lake, Ontario
Looking for the perfect bungalow to embrace your next chapter? This thoughtfully designed semi-detached, built by Grey Forest Homes is crafted for those ready to simplify while living in St. David's, of Niagara's most beautiful communities. Step inside to true single-level living. A bright, open-concept main floor features all the amenities you'll need for everyday life. A spacious great room flowing seamlessly into the dining area-ideal for quiet evenings, family visits, or hosting friends. Enjoy the well-appointed kitchen with contemporary cabinetry, generous counters, under-cabinet lighting, and a full suite of stainless steel appliances. Your primary bedroom overlooks the private backyard, complete with tray ceiling, large walk-in closet, and luxurious 3-piece ensuite. A 2nd main-floor bedroom offers flexibility for guests,, or a home office, paired with a stylish 4-piece bath and convenient main-level laundry. The unfinished basement provides smart storage now and endless potential for whatever your next chapter inspires. A double car garage adds practicality for vehicles and extra storage. Step outside to a private backyard with mature trees and a large composite deck-perfect for summer afternoons while elegant stone accents and professional landscaping create outstanding curb appeal and a warm welcome. Low condo fees cover exterior maintenance, snow removal, and lawn care, freeing you to savor retirement's best: time with loved ones, hobbies, and leisure. Discover Niagara-on-the-Lake's timeless appeal. Acclaimed wineries, golf courses, scenic trails, and historic Old Town, all just minutes away. If you're downsizing or "right-sizing" to a home that supports an active, carefree lifestyle in an exceptional location, 3 Cedar Drive delivers thoughtful design, quality craftsmanship, and a turn-key solution. Schedule your private viewing today, this St. David's gem awaits your next beautiful chapter! (id:60365)
4437 Highway 6
Hamilton, Ontario
A Real Gem, occupying "SE Corner" of Hwy 6 and Leeming Road in Mount Hope Hamilton, Offering Excellent Exposure with Host of Possibilities. Approx.4.41 Acres of fully fenced, Vacant Land, Wide Legal Entrances both from Hwy 6 and from Leeming Road, proximity to Airport Employment Growth District & James C. Munro International Airport. Enbridge, Hydro and Bell easements on lot line. Property being sold on as is basis without any representation or warranty. (id:60365)
44 Curtis Street
Brantford, Ontario
Welcome to 44 Curtis Street in Brantford - a charming starter home full of character in a convenient central location. Offering 2 bedrooms, 1 bathroom, and easy access to Highway 403, shopping, and dining, this home is perfect for first-time buyers looking to step into the market with confidence. Step inside to a bright and inviting living room filled with natural light. The spacious eat-in kitchen features two-tone cabinetry, ample room for hosting, and a convenient side entrance off the driveway. Down the hall, you'll find a generous 4-piece bathroom and two well-sized bedrooms, including a spacious primary suite with crown moulding and French doors leading to backyard. The lower level offers a rec room /Den along with laundry and additional storage space, while the fully fenced backyard adds the perfect finishing touch to this cozy home. (id:60365)
1322 - 1 Jarvis Street
Hamilton, Ontario
Modern 3-bedroom, 2-bathroom suite offering 744 sq. ft. of interior space plus a 208 sq. ft. balcony (952 sq. ft. total). Includes one underground parking space. Bright and efficiently designed layout featuring 9-foot ceilings, wide-plank laminate flooring throughout, and abundant natural light. All bedrooms include windows and closets for comfort and functionality. Situated at 1 Jarvis, a contemporary 15-storey condominium blending Hamilton's historic charm with modern urban living, complete with premium amenities including a fitness centre, co-working lounge, ground-floor retail, and 24-hour concierge service. Enjoy sweeping city views from the spacious balcony. Conveniently located just 10 minutes to McMaster University with quick access to GO Station, Highway 403, and the QEW - ideal for end-users and investors alike. (id:60365)

