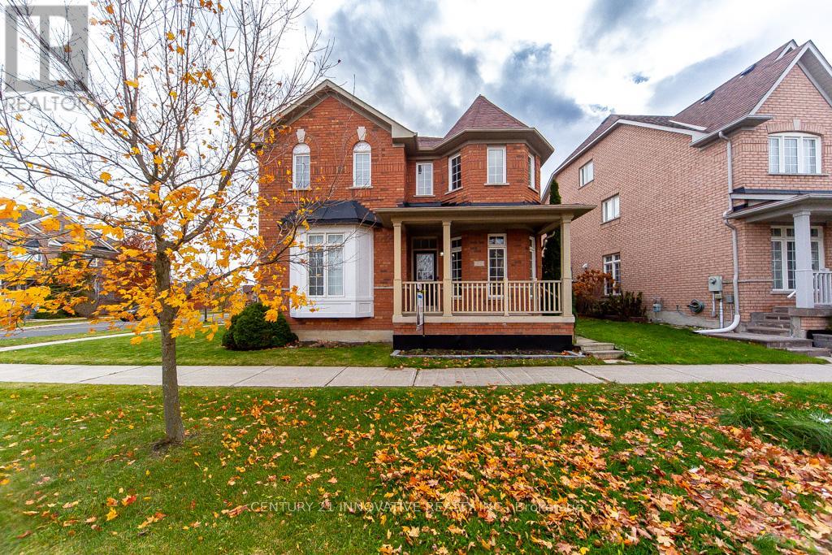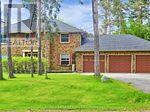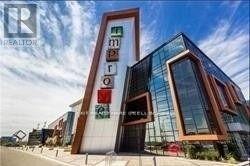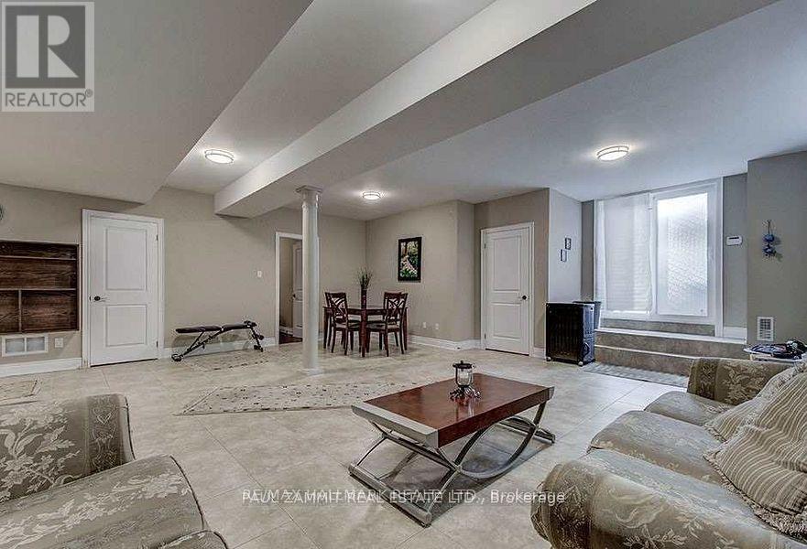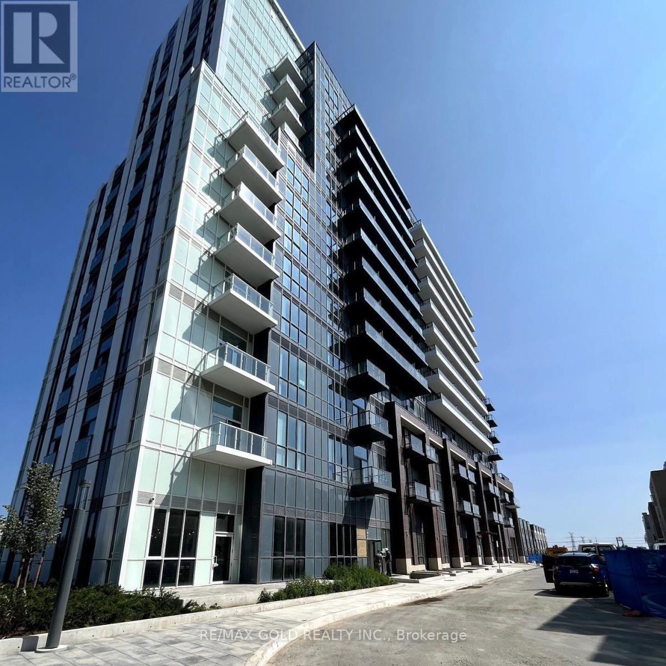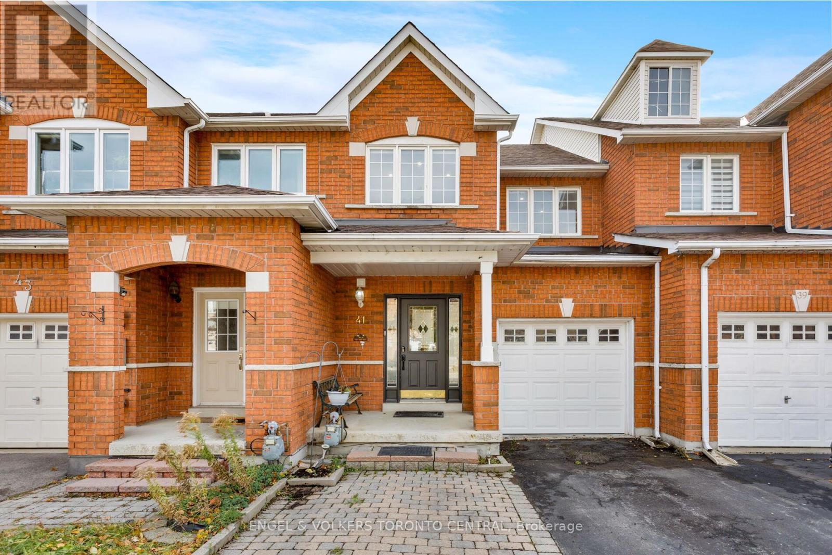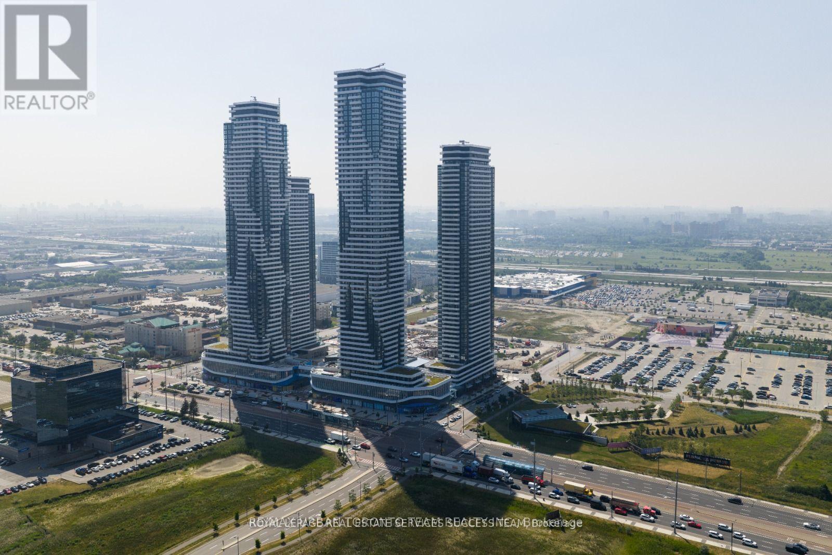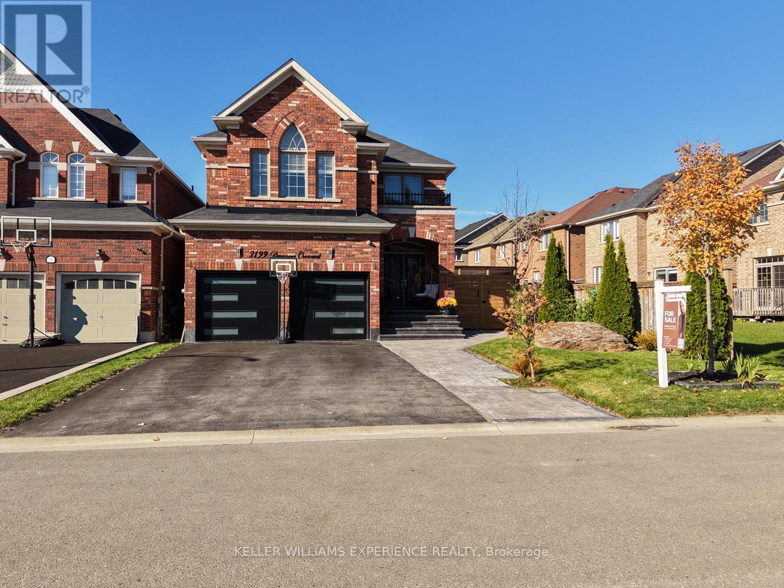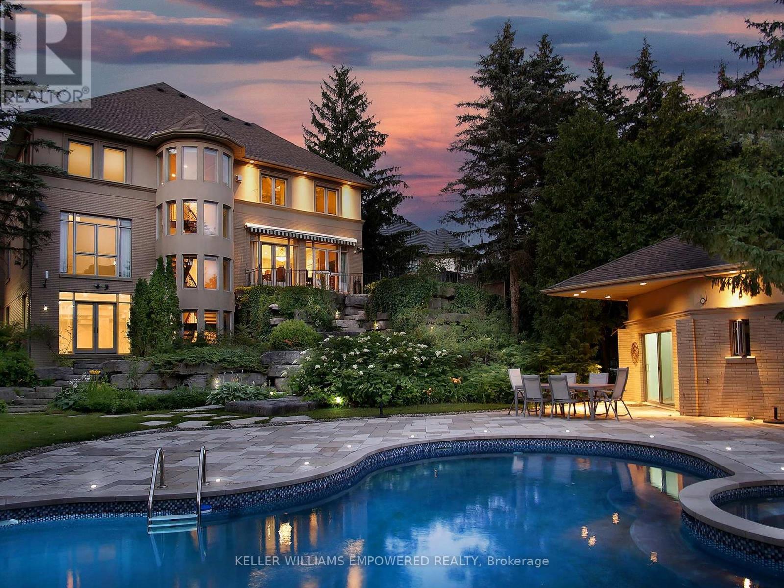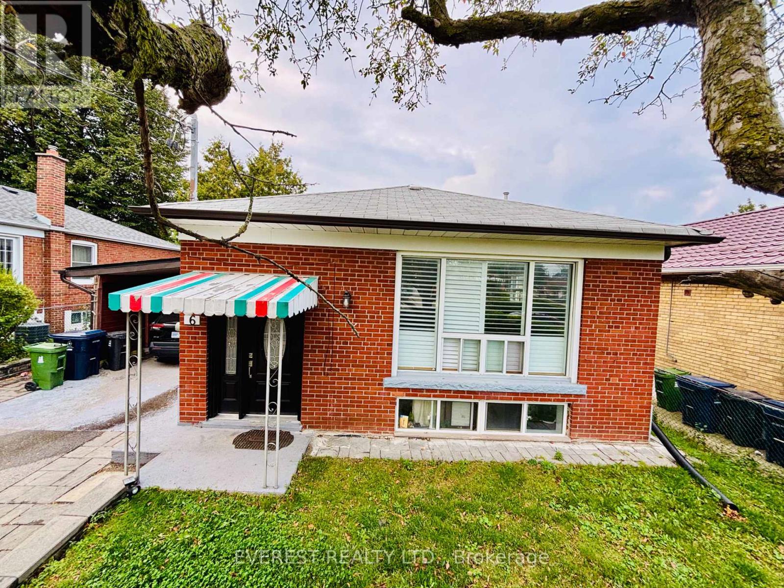63 Rainbow Valley Crescent
Markham, Ontario
Location!!! Location!!! Location!!!63 Rainbow Valley Crescent, Nestled In The Highly Sought-After Greensborough Community Of Markham. This Spacious Semi-Detached Home Sits On A Generous 25.99 X 111.55 Ft Lot And Offers 3+1 Bedrooms, Along With A Professionally Finished Basement Featuring A 4-Piece Bathroom And Pot Lights. The Main Floor Hardwood Flooring, A Cozy Gas Fireplace, And An Elegant Staircase With Rod Iron Railings. The Renovated Kitchen Boasts Quartz Counters, A Subway Tile Backsplash, And Extended Cabinetry, Perfect For Everyday Living And Entertaining. Situated In A Quiet, Family-Friendly Neighborhood, This Home Is Just Steps From Greensborough And Mount Joy Public Schools, St. Julia Catholic School, Parks, Shopping, And More. (id:60365)
30 Cynthia Crescent
Richmond Hill, Ontario
Welcome to this rarely offered executive lease opportunity in the heart of Richmond Hills highly sought-after Oak Ridges community. Set on a massive 226' x 168' lot and surrounded by multi-million-dollar homes, this property offers space, privacy, and comfort in one of the GTAs most desirable family neighbourhoods. This property has Spacious layout ideal for families or professionals. Bright and open living/dining areas with large windows and hardwood flooring. Modern kitchen with breakfast area and walk-out to yard. This property offers 4 bedrooms and 3 bathrooms and 3 Garage. Expansive outdoor space with mature trees perfect for entertaining, gardening, or relaxing and Private driveway. Direct access to Beaufort Hill Park and Black Willow Park Trail for walking, biking, and nature. Minutes from Lake Wilcox with its waterfront boardwalk, splash pad, and community centre. Top-rated public and Catholic schools nearby, including Bond Lake PS and Richmond Hill HS. Quick drive to Yonge Street for shopping, dining, and essential services. Easy access to Gormley GO Station, Highways 404 & 400, and Viva/YRT transit. Close to Hillcrest Mall, big-box retailers, grocery stores, and medical centres. Cafes, fitness clubs, and community events within minutes (id:60365)
319 - 7250 Keele Street W
Vaughan, Ontario
Commercial unit for lease previously used as Renovation Contractor display in the Improve Canada building located in close proximity to Highway 407 and Keele St. This 400-unit complex offers a unique opportunity for businesses at affordable rent. Units 319 & 356 are back to back units for rent as shown on MLS photos. Ideal for a showroom or office space. (id:60365)
Basement - 90 Grandview Avenue
Markham, Ontario
Client RemarksStunning Home,Inground Pool About 5Years Well-Maintained & Mature Landscaping About $250,000,3 Indoor Garage(2 Parking Spot+High-End Lift For Spare Car($15000),Finished Garage Flr,Renovated Kitchen,Antiques Brown Granite Counter-Top W/Grouhe Fixtures,Fini W/O Bsmt W/Full Kitchen Sets & Appl.5 Custom-Made Oak Built-In Wall-Mounts,Cedar Finished Full Main Entrance Dr,Smart Sprinkler System,Wainscotting,Cedar Stained New Gge Dr (id:60365)
622 - 60 Honeycrisp Crescent
Vaughan, Ontario
Experience Modern Living In This Bright 1Bed /1Bath By Menkes. Featuring Sleek Finishes, A Built-In Fridge, Ensuite Laundry, And A Private Balcony - Plus Parking Included! Enjoy Premium Amenities Like A Full Gym, 24/7 Concierge, Guest Suites, And Beautiful Common Areas. Located In The Heart Of VMC, Just Steps To The Subway, Transit, Restaurants, York U, Seneca, Shopping, And More. Perfect For Students Or Professionals Looking For Convenience And Comfort. (id:60365)
18 Primrose Path Crescent
Markham, Ontario
Stunning, fully upgraded 3-bedroom home located in the highly desirable Legacy community, part of the Markham Green Golf Course area. Close to schools, transit, shopping, parks, and golf. Recent upgrades include marble countertops, stylish backsplash, new vanities, updated plumbing, and modern light fixtures. Freshly painted throughout. Features a finished basement with a 3-piece bathroom and a large deck in the backyard. Bonus recreation room above the garage can also be used as a 4th bedroom with its own washroom. Truly a delightful home! (id:60365)
41 Gianmarco Way
Vaughan, Ontario
This beautifully modern renovated 3-bedroom, 4-bath townhome offers generous living space and true move-in readiness. Situated on a deep 132' south-facing lot in desirable Vellore Village, the home features a bright, open-concept layout with a sun-filled great room and a walkout to a large, private fenced yard-perfect for entertaining.Enjoy hardwood floors throughout, large kitchen centre island, automated shades, main floor powder room, heated bathroom floors, interlocked walkway, direct garage access, cold room and a fully finished basement that adds valuable extra living space. Immaculately maintained and showing true pride of ownership.Conveniently located close to major highways, top-rated amenities, shops, and schools. A fantastic opportunity in an unbeatable neighborhood! (id:60365)
1107 - 8 Interchange Way
Vaughan, Ontario
Brand New Unit: 1Bedroom + Den, 2 Bath, 1 Locker. pet fridendly*** Optional brand new furnitures w/ $2250 monthly rent*** Modern Finishes, Open Concept, walk out to Amazing Large Private Balcony w/ unobstructed east view. Laminate Throughout Entire Unit, Open Concept Kitchen w/Luxury Brand Appliances. Master Bedroom w/Ensuite Bathroom. Den Can Be Used As 2nd beroom or Office. Building will feature a spacious Fitness Centre with Spin Room, Hot Tub, dry & Steam Saunas, and Cold Plunge Pool, Outdoor Terrace, Pet Spa, Barbeque, Game Lounge and Screening Room, Work-Share Lounge on 2nd floor. Steps to Vaughan Subway Station , Hwy 400, Shopping, Dining, and Entertainment, including Cineplex, Costco, IKEA, Canadas Wonderland and Vaughan Mills. Excellent Location And Convenient. (id:60365)
2199 Dawson Crescent W
Innisfil, Ontario
A home crafted with intention and designed to inspire in the heart of Innisfil. From the moment you arrive, youll feel the difference the attention to detail, the quality of the finishes, and the warmth that only a truly custom-built home can offer. This move-in ready 5-bedroom, 5-bathroom detached home offers more than 3,600 sq. ft. of luxury living space in one of Innisfils most desirable family-friendly neighbourhoods. Inside, natural light fills the open-concept main floor, featuring hardwood flooring, 9-ft ceilings, and elegant spaces designed for both comfort and entertaining. At the heart of the home, the chefs kitchen impresses with quartz countertops, refinished cabinetry, modern backsplash, and a spacious island perfect for family gatherings. A built-in scent-diffuser system adds a subtle touch of elegance, creating a truly one-of-a-kind living experience. Upstairs, every bedroom offers custom closet organizers and thoughtful design, while the finished basement provides additional living space, ideal for an in-law suite, home gym, or media room perfect for growing families or guests. Step outside to your private backyard oasis, where stamped concrete pathways lead to a custom-covered patio, perfect for outdoor entertaining year-round. Enjoy the swim spa hot tub and panoramic six-person sauna, creating your very own wellness retreat at home. Additional highlights include a security system, epoxy-coated garage floor, and new garage doors that enhance both curb appeal and functionality. Every detail of this Innisfil dream home tells a story of craftsmanship, comfort, and design excellence. Its more than a place to live its a lifestyle that welcomes you home every day. Every home tells a story this one just happens to be unforgettable. Welcome to your next chapter. (id:60365)
2104 Galloway Street
Innisfil, Ontario
Welcome to this warm and inviting 3-bedroom home that perfectly blends character, comfort, and thoughtful upgrades. From the moment you arrive, you'll notice the pride of ownership that shines through every detail. Step inside to discover a bright, open layout filled with natural light pouring in through large windows. The upgraded kitchen is a true centerpiece-featuring modern finishes, quality cabinetry, and plenty of space for cooking and entertaining. The main living areas offer a cozy yet spacious atmosphere, ideal for both everyday living and hosting guests. Each of the three bedrooms is well-proportioned, with the primary suite boasting an updated ensuite bathroom complete with contemporary fixtures and a clean, stylish design. Downstairs, a fully finished basement expands your living space and offers endless possibilities-whether you need a family room, home office, gym, or play area. Out back, you'll fall in love with the large backyard-perfect for gardening, barbecues, or simply relaxing under the open sky. With mature landscaping and plenty of room to roam, it's a rare find in today's market. This home is full of charm and smart upgrades, making it move-in ready and easy to love. Whether you're a first-time buyer, a growing family, or looking to downsize without compromise, this gem checks all the boxes. (id:60365)
90 Humberview Drive
Vaughan, Ontario
This home intertwines nature, architectural interest, and practical living seamlessly letting you live your ultimate lifestyle. A paradise backyard is created with a natural backdrop of the Humber River and meticulously crafted upper and lower entertainment areas boasting Muskoka Armour Rock boulders, stone walkways, outdoor speaker system, beautiful night lighting, and outdoor Cabana with facilities, change room with kitchenette! The home itself is approximately 6,000 square feet on the first and second floor alone, with approximately 2,500 square feet of finished lower level allowing for the perfect blend of show stopping architecture, creating "wow" factor for guests to enjoy, and practical living with your family allowing for separate spaces to find privacy and intimate spaces to bond. Upon entry the floating staircase provides a "sneak peek" of the Humber River views, awaiting you and drawing you into the Great Room which boasts double level ceiling height and fantastic views. Enjoy quiet time in your living room, as it has a double-sided fireplace. The kitchen is the perfect heat of the home with plenty of space, walk-out to rear grounds and workstation area. The first-floor study offers the perfect place to work with floor-to-ceiling built-in shelving and desk. The primary bedroom is the perfect getaway with fireplace and five-piece ensuite for you to unwind. Supporting bedrooms are all sizable with great ceiling heights and an abundance of natural light flooding into them. The lower level is a perfect getaway for your family and friends. Walk out to the rear grounds makes it easy to entertain and provides you with an additional level, and an abundance of natural light and views of your resort like backyard. Furniture Depicted in the Virtually Staged Photographs will not be Provided. Video may be on during viewings. (id:60365)
6 Maretta Avenue
Toronto, Ontario
A Rare Gem in the Heart of Scarborough! This beautifully fully renovated detached bungalow at 6 Maretta Ave offers the perfect blend of modern comfort, rental potential, and unbeatable location nestled on a quiet, family-friendly street just a 5-minute walk to Kennedy Subway/GO/LRT/Bus Terminal. Step inside to a sun-filled open-concept main floor, featuring 3 spacious bedrooms, 1.5 stylish bathrooms, and a stunning kitchen with a built-in island ideal for entertaining or everyday family life. Walk out to a private, fenced backyard, perfect for kids, pets, and weekend barbecues. The lower level is a true bonus offering 3 more bedrooms, 2 full bathrooms, 2 kitchens, and 2 separate living areas, ideal for extended families or income-generating rentals. Thoughtfully designed to maximize flexibility, including a private 1-bedroom suite with its own bath and kitchen. Additional Highlights: Fully renovated// Waterproofed in 2020//Located in an area with highly rated schools a dream for growing families. Steps to parks, transit, shops, and all essential amenities. Whether you're a first-time buyer, savvy investor, or a growing family this home truly has it all. Don't miss your chance to own a piece of Scarborough's best!!! (id:60365)

