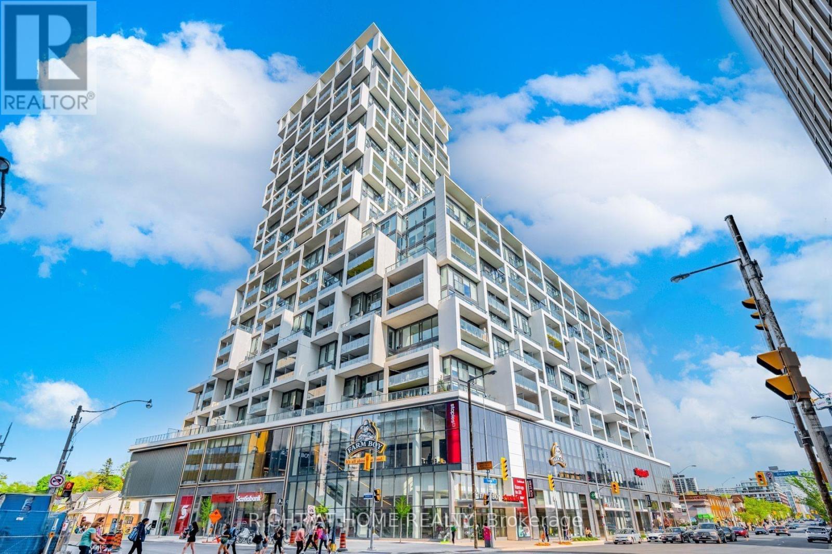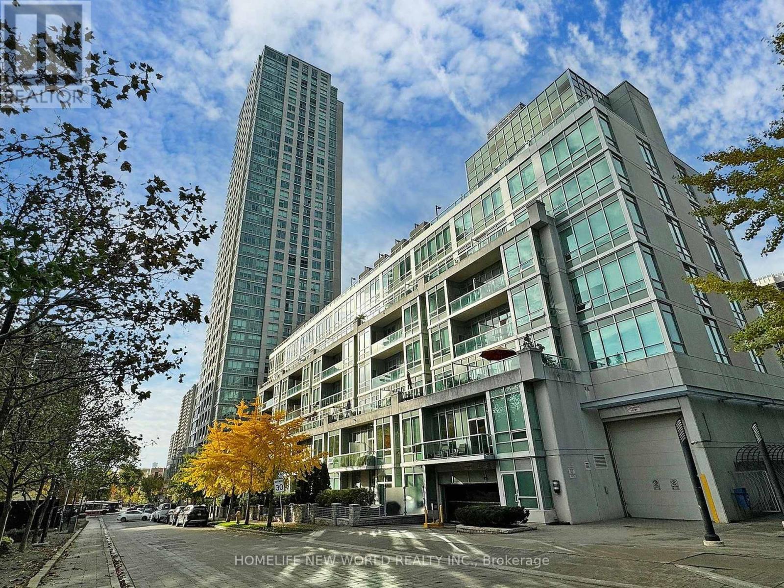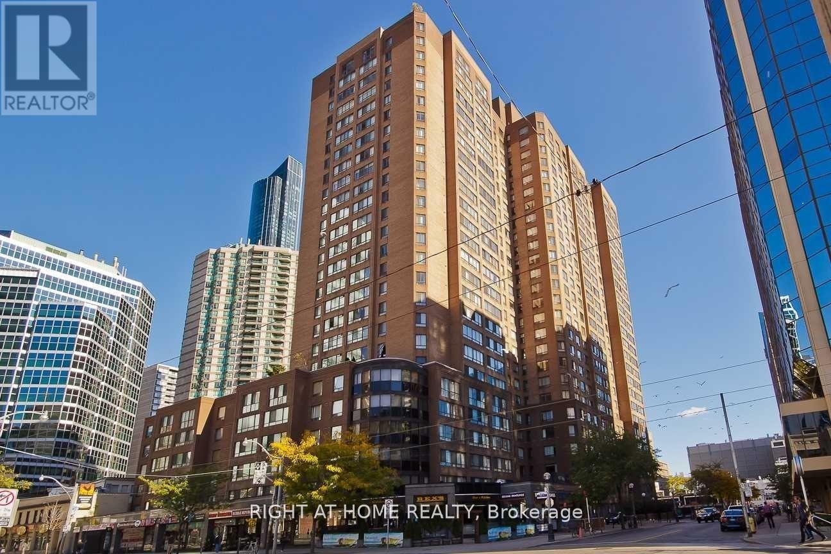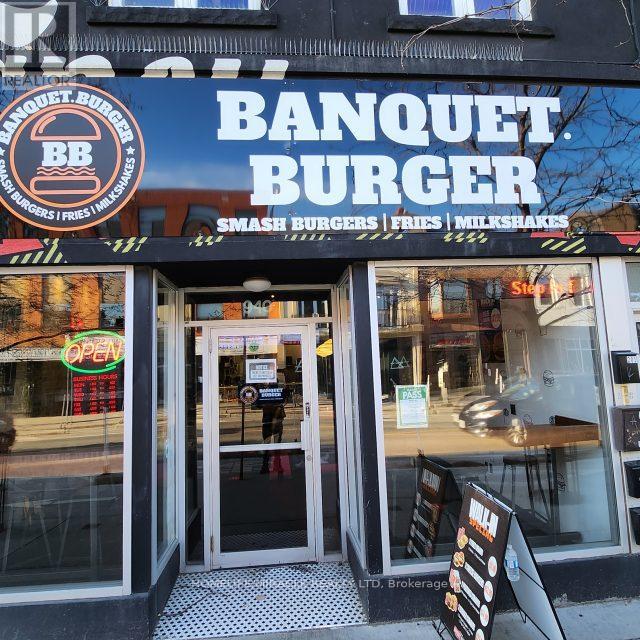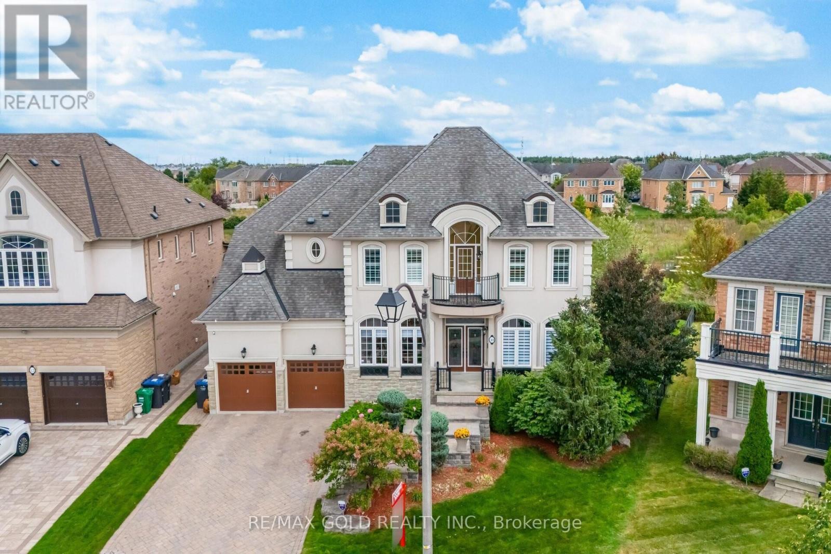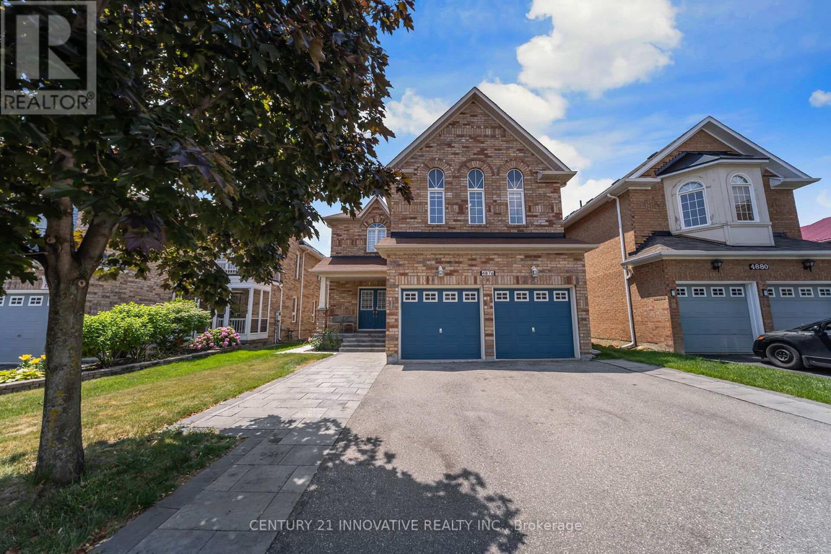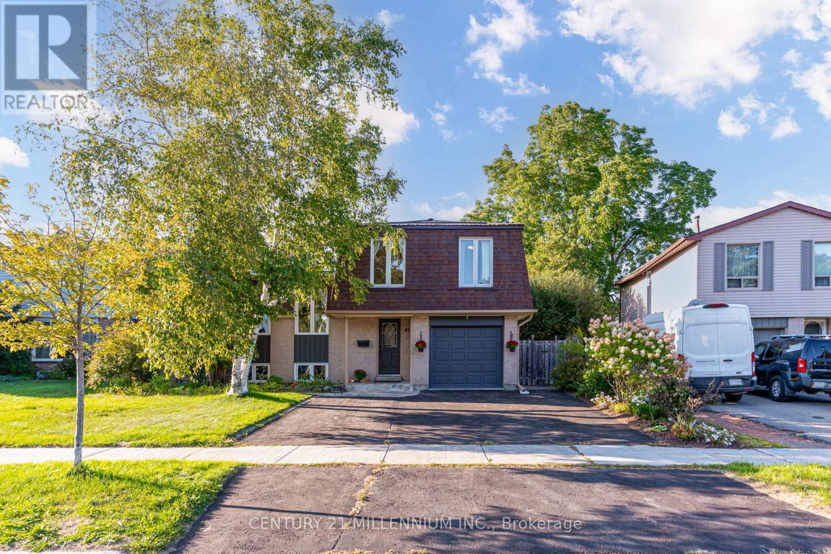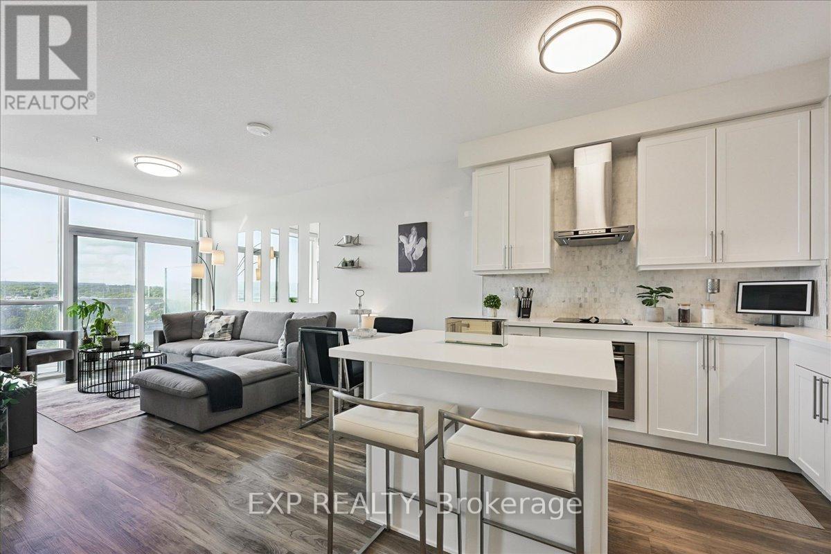205 - 38 Iannuzzi Street
Toronto, Ontario
Spacious and Bright 1 Bedroom + Den (office) with Functional Layout in trendy Forth York neighborhood - Bathurst & Lakeshore. Open Concept Kitchen With Movable Kitchen Island, Living Area, Floor To Ceiling Windows and Balcony With Parking And Locker. Amenities Including 24 Hrs Conceirge. Outdoor Countyard With Bbqs, Fitness Centre, Party Room, Theatre Lounge, Bar, Billiard Lounge, Visitors Parking & More. Steps From The Lake, Parks, Restaurants ,TTC, Banks, Starbucks, Shoppers, Loblaws, Lake. Easy To Access To Gardiner. Minutes To Rogers Center. (id:60365)
1008 - 5 Soudan Avenue
Toronto, Ontario
Welcome To Art Shoppe Lofts + Condos In The Heart of Yonge & Eglinton! This Rarely Offered Split 2 Bedroom, 2 Full Bathroom Unit Comes Fully Upgraded With 2 Balconies And 1 Parking And 1 Locker. Spacious Walk Out Balcony To Enjoy The Sunrise And Sunsets. 10ft High Ceilings, True Floor to Ceiling Windows, Engineered Hardwood Floor, Great Natural Light Throughout And Functional Layout With No Wasted Space. Gorgeous Modern Kitchen with High-End Built-In Appliances, Large Waterfall Centre Island. Nestled In A Quiet, Family-Friendly Neighbourhood Of Yonge & Eglinton with Trendy Shops, Restaurants And Cafes Around The Corner. Just Steps To The Yonge Subway Line (Eglinton Station), Eglinton Lrt And Great Commercial Tenants In The Building Including Farmboy, Staples, West Elm And Oretta. Close Proximity to Top-Rated Public Schools: Whitney Jr Ps, North Toronto Ci And St. Monica Catholic School And The Most Prestigious Private Schools: Upper Canada College, Bishop Strachan, St. Michael's, Havergal, Tfs, Crescent School And More. (id:60365)
233 Yonge Boulevard
Toronto, Ontario
Welcome to 233 Yonge Blvd, a much loved, well cared for, 4-bedroom Cape Cod-style home, on a 50 lot, available for the first time in 36 years! Inviting red brick façade, signature dormer windows, and stone detailing around the front door imbue classic good looks. Very private location on the quiet part of the street, with the house set back from the street, and the rear yard entirely screened by greenery. Ample parking with space for 6 cars in the driveway plus 1 in the garage. The main flr is comprised of an entrance foyer with coat closet, living rm, dining rm, and eat in kitchen; and has hardwood floors throughout. The living room features a stone fireplace, large windows with cornices. The dining rm opens to the living rm and kitchen and overlooks the deck. The large, eat-in kitchen spans the width of the home, has granite counters, a custom backsplash, lots of cabinetry, and a walk-out to the deck (36' x 12'). The 2nd floor provides 4 well-sized bedrooms, all w/hardwood flrs; a 4-pc washroom in iconic black & white tile. The primary bedroom features a large 3-piece ensuite with a clawfoot tub, and 2 closets. The lower level offers a recreation rm with a woodburning fireplace and broadloom (2025); a storage rm with built-in shelving; a utility/laundry rm with an oversized double sink, workbench & 3-pc washroom. The rear yard has an above-ground pool with by-law compliant fencing. (Seller happy to remove and replace with grass prior to closing.) Ideally located on the low-traffic part of the street, north of Wilson Ave. Steps to The Cricket Club, Don Valley Golf Club (public) and the Yonge & York Mills Dog Park. Steps to shopping and other retail amenities on Avenue Rd. Easy access to downtown a short walk to York Mills station. Just 30-mins to Pearson International Airport. Close to highly regarded schools: walk to Armour Heights (JK to Grade 8) without crossing a main street. Within the catchment of Lawrence Park Collegiate Institute. Steps to Loretto Abbey. (id:60365)
621 - 120 Homewood Avenue
Toronto, Ontario
Tridel Verve-Green Building. Wonderful Multi Level, 2 Bed Loft. Approx. 1,360 Sqft As Per Builders Plan. Shows Beautifully! Truly A Unique Unit With Terrace. Expansive Floor To Ceiling Windows on Main and Second Level. Both Primary and Secondary Bedrooms Offer Walk-In Closet And Ensuite Bathrooms. Upgraded Hardwood Floor on Mail Level. Upgraded Open Concept Kitchen: Quartz Countertop, Ebony Cabinet, Ceramic Backsplash, Combined With Dining Room. Direct Nature Gas Connection for BBQ on the Balcony. Amazing Facilities: Outdoor Pool, Media Rm, Party Rm, Billiards, Exercise Room, Close To Parks, Community Centre, Highway And Public Transit (Under 10 Mins Walk to Subway Station. Ready For Move In! (id:60365)
Ph15 - 633 Bay Street
Toronto, Ontario
Stunning Furnished ready to move in One-Bedroom + Den with 2 bathrooms in Prime Downtown Toronto Location**This beautifully Penthouse unit offers a bright and spacious layout with breathtaking city views. The den is perfect for a second bedroom providing a flexible living space. Enjoy open-concept living and dining areas, ideal for modern urban living. Located steps from Dundas Square, Eaton Centre, subway stations, hospitals, U of T, TMU, and the Financial and Entertainment Districts, this location is unbeatable. Exceptional amenities include an indoor pool, saunas, a rec room, gym, and 24-hour concierge and security. Rent includes heat, hydro, water, and CAC. One underground parking spot is included. **Restrictions Per Condo: No smoking, no roommates, and pet restrictions apply only Cats accepted. Great for Newcomers working in Downtown. **EXTRAS** Central AC,Common Elements, Heat, Hydro, Building Insurance,Parking,Water all Included in lease (id:60365)
940 Bloor Street W
Toronto, Ontario
An excellent opportunity to own a well-established and profitable fast food burger business located in the heart of downtown Toronto's busy business corridor, surrounded by a supportive mix of commercial and residential communities. This prime location offers high foot traffic and exceptional visibility, situated steps from both Ossington subway and bus stations. The business features over 25 plus indoor seats, a basement for additional storage, and indoor parking for the store owner. Fully equipped with a modern, well-maintained facility, it requires no franchise fees or royalties, offering full control and maximum profit potential. The space can also be converted to suitable a different food concept, subject to approvals from landlord. A long-term lease is in place, and full training and support will be provided to the new buyer. This turnkey operation presents a rare chance to step into a thriving business with strong growth potential in one of Toronto's most dynamic areas. (id:60365)
10 Vissini Way
Brampton, Ontario
Aprx 3800 Sq Ft!! Welcome To 10 Vissini Way! Freshly Painted Fully Detached Luxurious House. Beauty Of Upscale Riverstone Community Of Brampton. Stucco Elevation Sitting On A Wide Ravine Lot Is Truly Worth Seeing. 3 Car Tandem Garage. Large Size Main Floor And 2nd Floor Deck To Enjoy Serenity Of Ravine/Greenery. Spacious Layout With Separate Living, Dining & An Open To Above Family Room. Main Floor Offers Spacious Den. Circular Stairs & A Rare Circular Foyer. Large Servery With Beautiful Cabinetry & Quartz Counters Connecting Kitchen To The Formal Dining Room. Basement Is 90% Finished With A Huge Rec Room, A Bedroom With a Separate Entrance Through Garage. Main Floor With Soaring 10' Ceilings And 9' ceiling in the basement. 2nd Floor Offers 4 Bedrooms And 3 Bathrooms. 2nd Bedroom With Its Own 3 Pc Ensuite And Walk/In Closet. Upgraded House With Books Shelves In Family Room, Upgraded Kitchen With New Quartz Countertop, Sink, Cupboards, New Fridge. Pie Shaped lot 80 feet wide at rear (id:60365)
72 Newington Crescent
Brampton, Ontario
Aprx 1800 Sq Ft!! Come & Check Out This Spacious Semi-Detached Home Comes With Finished Walk-Out Basement With Separate Entrance. Main Floor Features Separate Family Room, Combined Living & Dining Room. Hardwood Throughout The Main & Second Floor. Fully Upgraded Kitchen Is Equipped With Granite Countertop & S/S Appliances. Second Floor Offers 3 Good Size Bedrooms. Master Bedroom With Ensuite Bath & Closet. Finished Walk-Out Basement Comes With 1 Bedroom, Kitchen & Full Washroom. Upgraded House With New Light Fixtures, New Fridge, New Washer & Dryer. (id:60365)
4876 Potomac Court
Mississauga, Ontario
Don't miss the opportunity to own this beautifully maintained 6 bedroom, 5 bathroom detached home in the heart of Mississauga, featuring a LEGAL BASEMENT. This property is ideally located on a quiet cul-de-sac with no homes behind it. This spacious home offers approximately 4,400 square feet of living space, including a finished LEGAL BASEMENT. The main floor boasts a thoughtful layout, featuring a bright and inviting separate family room with a gas fireplace, a well-lit living room with large windows, and a huge dining room perfect for entertaining. There's also an office that could easily serve as an additional bedroom. On the second floor, you will find 4 generously sized bedrooms and 3 full bathrooms, including two primary suites, each with a 4- piece ensuite. The upstairs Living space is bright and spacious, ideal for extended family gatherings. The open-concept kitchen is equipped with stainless steel appliances and a large breakfast area. The luxurious LEGAL BASEMENT completed approximately two years ago, includes an open-concept living and dining area, a free-flowing kitchen with a massive island & stainless steel appliances, 2 bedrooms, and a full bathroom. Additionally, there is ample storage in the basement, along with connections for a washer and dryer. All Appliances in the house are nearly 2 years old. This well-planned home also features an extra large driveway with no sidewalk, allowing for parking of up to 6 cars on the driveway and 2 cars in the garage. Just steps away from Square One, Celebration Square, Sheridan College, Grocery Stores, Public Transit, Parks, the Living Arts Centre, Hospital, Library, Community center, top-rated Schools, and all the vibrant amenities of downtown Mississauga. This property truly has it all, offering endless opportunities! It is one of the LARGEST and NEWER Properties in the Community which is perfect for extended families or investors seeking great rental income. (id:60365)
43 Brenda Boulevard
Orangeville, Ontario
Your Private Nature Retreat in Orangeville! Welcome to 43 Brenda Blvd, where everyday living meets the beauty of nature. Backing onto a ravine with a natural stream and pond, this 3+1 bedroom, 3 bathroom home offers year-round tranquility paired with in-town convenience. Step inside to a bright, open concept main floor designed to showcase the outdoors. Large windows flood the living and dining spaces with natural light while framing peaceful views of the treed backyard. The spacious kitchen features granite counters, a centre island, stainless steel appliances, and ample cabinetry, making it ideal for both daily living and entertaining. Upstairs, three generous bedrooms provide comfort for the whole family, each with hardwood floors and abundant natural light. The finished basement is a fully self contained apartment with a private entrance, kitchen, living room, bedroom, and 3 piece bathroom. It is perfect for in law accommodation or as a rental opportunity. Outdoors, your private haven awaits. Surrounded by mature trees, the backyard offers ever changing beauty, from vibrant fall colours to a snowy winter wonderland to fresh spring blooms. The natural setting provides the perfect backdrop for relaxation, play, or entertaining. Conveniently located near schools, parks, trails, shopping, and commuter routes, this property combines everyday practicality with a one of a kind outdoor escape. Whether you are seeking a family home with income potential or a peaceful retreat in the heart of town, 43 Brenda Blvd is a rare find you will not want to miss. (id:60365)
1801 - 4900 Glen Erin Drive
Mississauga, Ontario
Priced to Sell! Stunning One-Bedroom Condo in Prime Erin Mills Location Welcome to this beautifully designed, highly functional one-bedroom condo located directly across from Erin Mills Town Centre and Credit Valley Hospital, in the heart of one of Mississauga's most desirable school districts featuring the top-rated John Fraser Secondary School. Step out onto your private balcony and enjoy breathtaking, unobstructed views of the city skyline. Inside, the modern kitchen is a chefs delight, featuring granite countertops, a ceramic backsplash, and stainless steel appliances. This unit includes one owned underground parking space and a generously sized owned locker, providing ample storage and convenience. Live steps away from endless shopping, dining, and entertainment, with Highways 403/407 just minutes away and public transit within walking distance, making commuting a breeze. Enjoy the luxury of concierge service, touchless entry doors, and a full suite of amenities: Indoor Pool, Sauna, Fitness Centre, Party/Meeting Room, Plenty of Visitor Parking Whether hosting friends or enjoying a quiet night in, this condo offers the perfect balance of style, convenience, and comfort. With its unbeatable location, impressive amenities, and access to some of the city's best schools, this is the ideal place to call home. (id:60365)
913 - 2093 Fairview Street
Burlington, Ontario
Stunning 1 bedroom Unit W/ Unobstructed View At Paradigm Condos! Great Open Floor Plan - 584 Sqft Interior (Builder Plan) + Spacious Balcony. Upgraded Modern Finishes Inc. Quartz Countertops, Marble Backsplash, Stainless Appliances, Upgraded Flooring & More. Floor-To Ceiling Windows Provide Plenty of Natural Light. Modern Building With Impressive Amenities. Incredible Location - Brant And Fairview - Beside Burlington Go Station, Walmart, Short Walk To Downtown Burlington, Easy Access To Qew, Mapleview Mall & More. 1 Parking And Locker Included. Don't Miss It. (id:60365)


