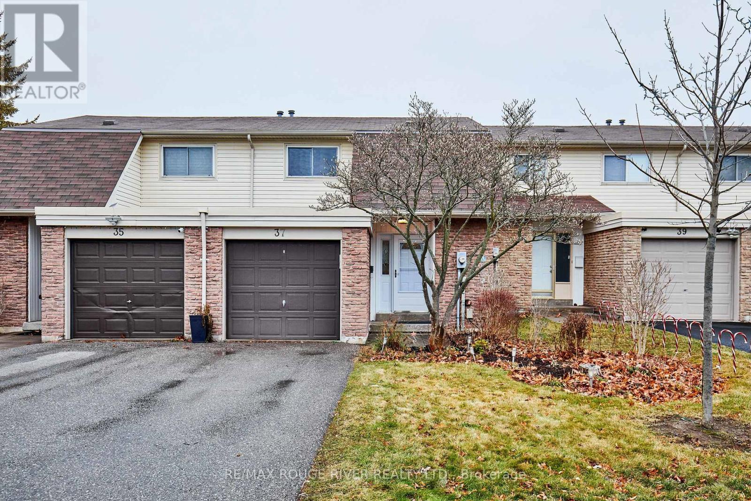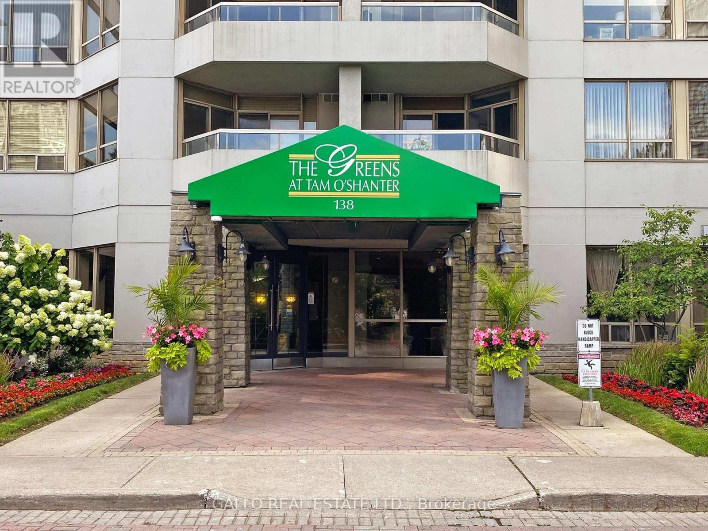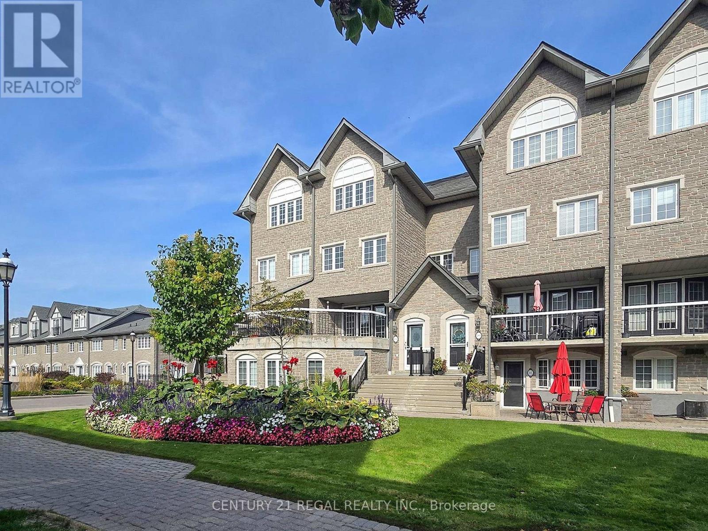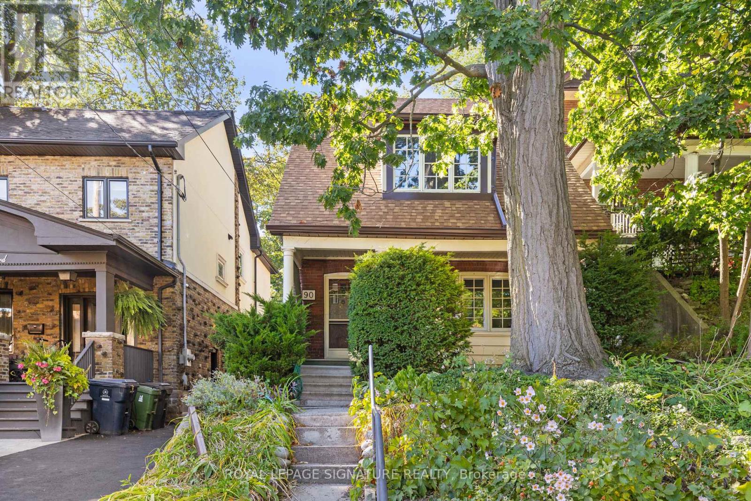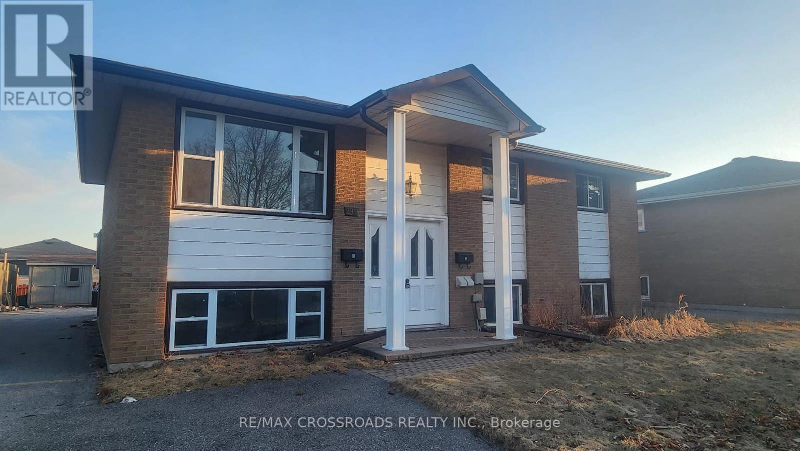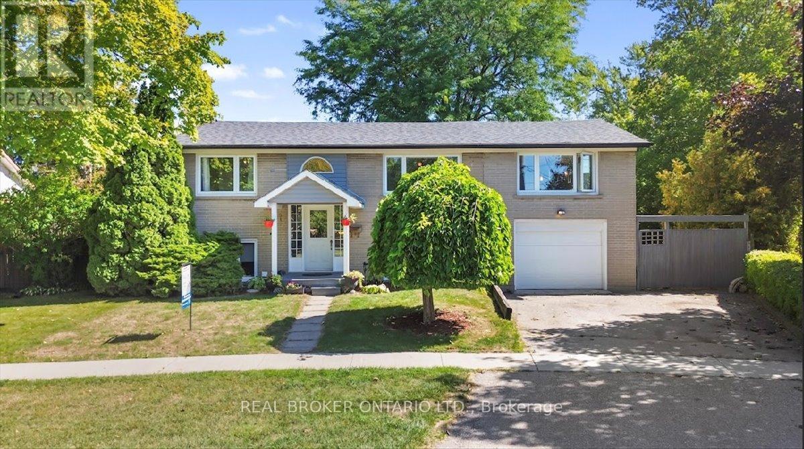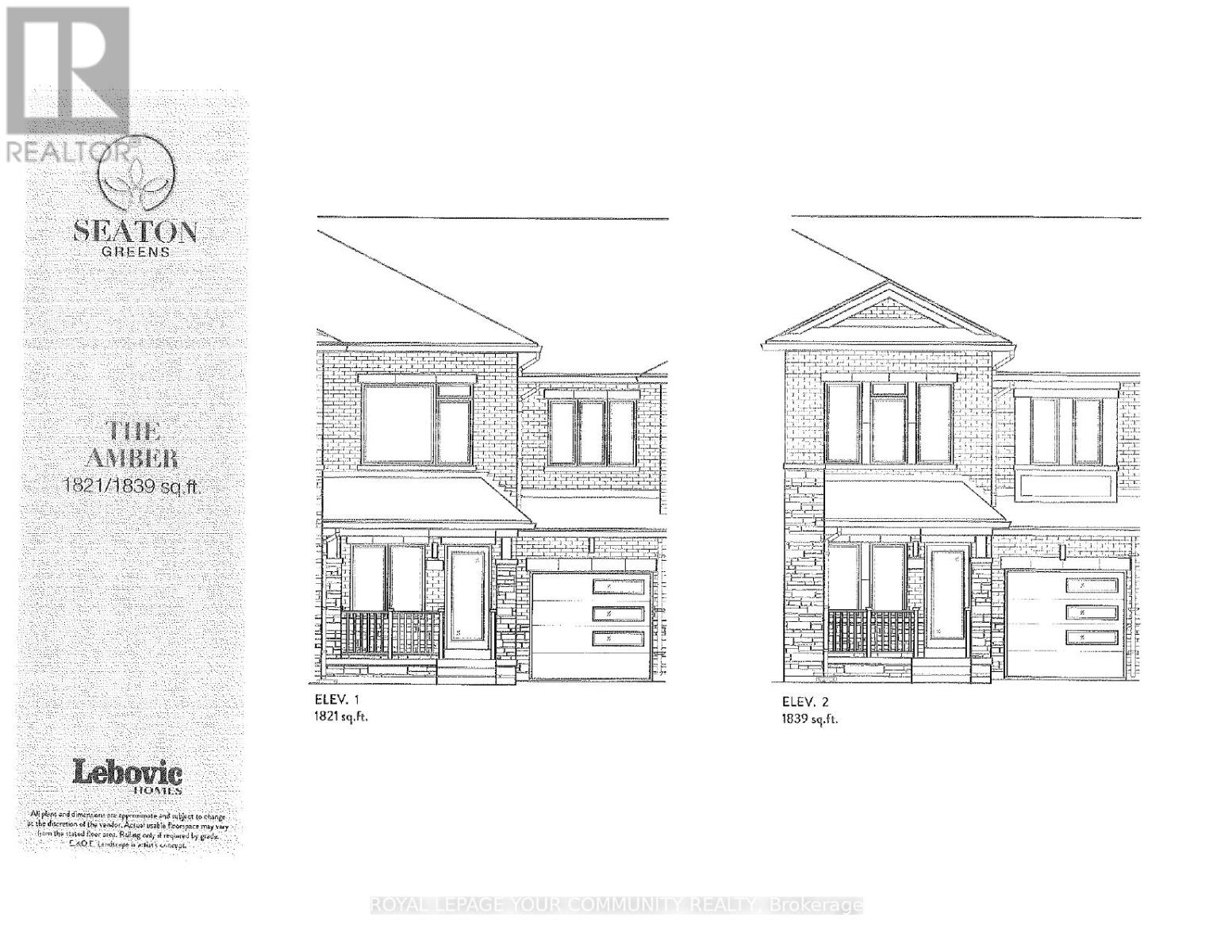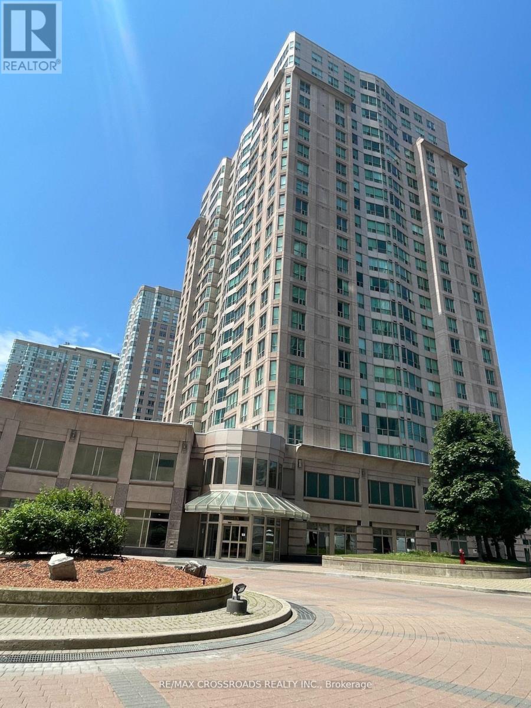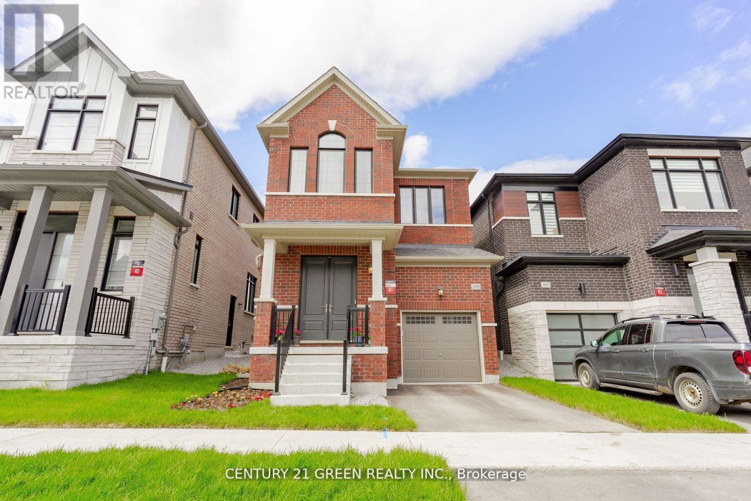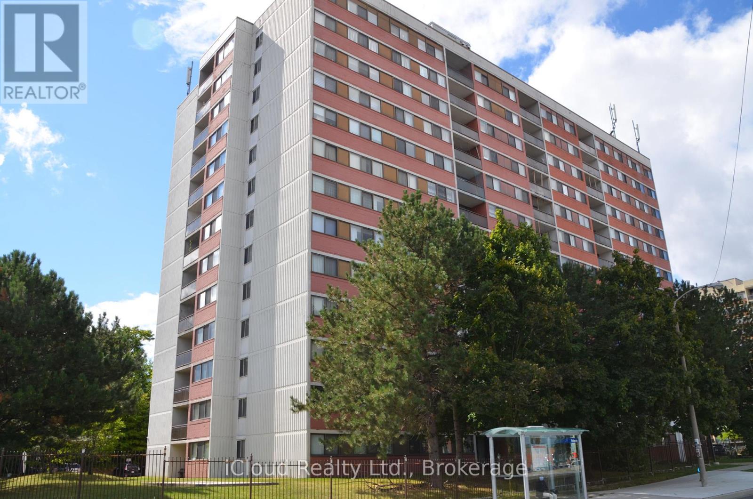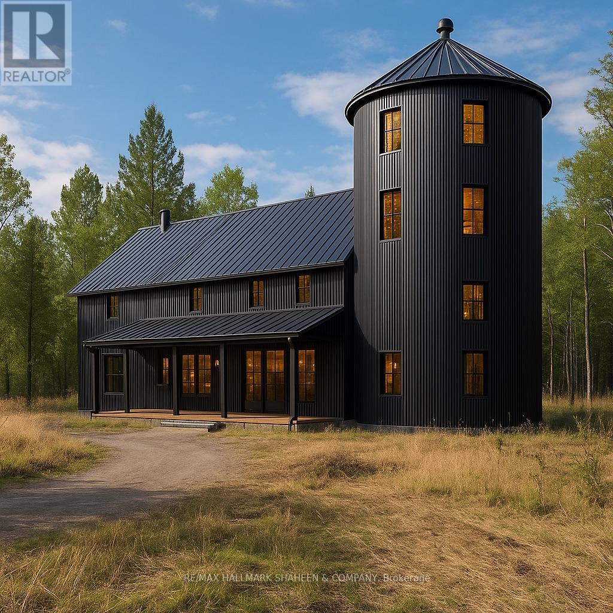45 - 37 Clover Ridge Drive W
Ajax, Ontario
Opportunity knocks!! Great Townhouse in South Ajax offering a spacious Living room, Dining room and eat-in Kitchen. Three good size bedrooms and a partially finished Basement. Low Maintenance Fees. Parking for 3 cars. Walk to Ajax waterfront and Rotary Park. Close to schools and all amenities. Home is being sold "as is", "where is" condition. No warranties. This is a great opportunity to get into the Market. Bring your ideas and make this house your special home. (id:60365)
627 - 138 Bonis Avenue
Toronto, Ontario
This Impressive Luxury Tridel Condominium Is 943 Sq. Ft. ** Next To Golf Course. 1 BED + 1 with Balcony + 1 Car Parking. Spacious Entry with Crown Molding & Double Closet. Good Sized Functional Kitchen with Cork Floor & Pass Through Overlooking Living & Dining Rm that has Laminate Floors & Crown Molding. Sunroom Faces East For the Morning Sun and W/O To Balcony. 4 Pc Bath Has Been Updated. Primary Br Has W/O To Balcony, Laminate Floors and W/In Closet. Freshly Painted & Well Maintained. You Can Control The Heating & Air Conditioning All Year Round - A Wonderful Feature That Is Rare To Have- PLUS ** Amazing Amenities: 24 Hrs Gatehouse Security. Gym w. Recreational Director, Sauna, Squash Court, Indoor/Outdoor Pool, Billiards, Ping Pong, Rec Rm, Party Rm, Meeting Rm, Guest Suites, Car Wash, Visitors Parking, Calendar Of Social Events. All Utilities: Cable, Internet Are Included In Monthly Maintenance Fee PLUS Softened Water! Walk To Shopping , Library, Shoppers, Walmart, Schools, Public Transit, Go Transit & 401. A Great Value! (id:60365)
202 - 1995 Royal Road
Pickering, Ontario
Rarely offered over 2,000 sq. ft. condo townhouse in the prestigious Chateaux by the Park. This bright and inviting home offers 3 generous bedrooms, including an extra-large primary suite with a renovated 4-piece ensuite and two closets. The modern kitchen with breakfast bar flows into an open-concept living and dining area, finished with laminate flooring and pot lights. The spacious living room, with large windows, walks out to a private terrace, perfect for relaxing or entertaining guests. Maintenance fees cover: Rogers cable TV & internet, water, snow removal, landscaping, and exterior maintenance. Added conveniences include a locker room, two tandem parking spaces in a heated garage, and well-kept common areas. Extras: Stainless steel gas stove, fridge, built-in dishwasher, over-the-range microwave/exhaust fan, washer & dryer, all light fixtures, and window coverings. A well-appointed home that offers both comfort and convenience - a must-see to fully appreciate. (id:60365)
90 Neville Park Boulevard
Toronto, Ontario
Welcome to 90 Neville Park Blvd, a beautifully situated home in the heart of Toronto's highly sought-after Beaches community. One block from the lake, this property offers the best of city living combined with a relaxed coastal lifestyle. Stroll down to the beach for morning walks,bike rides, or sunset evenings, and enjoy easy access to Queen Street with its vibrant mix of cafés, boutique shops, and restaurants. Excellent schools, nearby parks, and friendly neighbours make this an ideal place for families who value both convenience and community. Transit options, including streetcar access and GO stations within reach, connect you seamlessly to the downtown core . The home itself spans over 1956 sq ft above grade, with a finished basement (686 sq ft) that adds versatility and space for an extended family, a home office, or a rental opportunity. Unique in design, it features two kitchens and two private access points, offering flexibility for multi-generational living or hosting guests. Outdoor living is equally inviting, with covered patios for both the main and lower levels where you can enjoy the fresh air year-round .Set on a mature tree-lined street, the property exudes privacy and charm, surrounded by lush greenery that enhances the peaceful setting. A spacious shed with storage below is ready to become your workshop, gym, or storage solution. The mutual driveway has been recently paved, making access simple and low-maintenance. With neighbours who take pride in their homes, this pocket of the Beaches offers not only a beautiful property but also a welcoming lifestyle. Whether you are seeking proximity to schools, transit, and amenities or a retreat steps from the waterfront, 90 Neville Park Blvd delivers the perfect balance. This is your opportunity to own a home in one of Toronto's most cherished neighbourhoods, where every day feels like a getaway while remaining close to everything the city offers. (id:60365)
Lower - 295 Dwight Avenue E
Oshawa, Ontario
Lower Floor Unit (Half abover ground) - 2 Bedroom, 1 Bath, Kitchen, Living and 2 parking Apartment in Great Location Near The Lake. Large Windows And Great Layout Low Maintenance Backyard, Close To Everything - Near Shoppers Drug Mart, Convenience Stores, LCBO, And Public Schools, Fridge, Stove, Washer, Dryer, All Existing Elf's. Utilities Extra. Tenants will have separate 2 seprate meters for electricity and water heater. The water bill will be 40% of the total water bill. (id:60365)
931 Bayview Avenue
Whitby, Ontario
Downtown Whitby_where Lifestyle meets location! Beautiful, sun-filled, all brick bungalow in Downtown Whitby. Discover this 4-bedroom, 2-bathroom all brick bungalow with a spacious family room, perfectly located in the heart of downtown Whitby. Offering both comfort and convenience, this home is within walking distance to shops, school, restaurants, transit and many local amenities. Commuters will appreciate the unbeatable location, less than a five minute walk to Whitby GO Station and only minutes to the 401 and 412. Also located close to the lakefront where miles of scenic walking and biking trails extend across the Durham Region, complimented by parks and beaches. An oversized fully fenced backyard provides the perfect setting for family barbecues, out door entertaining or a private retreat. With ample parking and a bright welcoming layout, this home offers an ideal blend of lifestyle and location in one of Whitby's most highly sought after areas. (id:60365)
1141 Zinnia Gardens
Pickering, Ontario
BRAND NEW "THE AMBER" model. 1839 sq.ft. Elevation 2. Premium Lot. Backing onto greens and walk-out basement. 9 ft ceilings on main floor. Hardwood on main floor (natural finish). Ceramic tile in kitchen. Oak stairs with iron pickets. 2nd floor laundry room. R/I for bathroom in basement. (id:60365)
Ph108 - 18 Lee Centre Drive
Toronto, Ontario
NEW Fresh Paint Thru Out, All Fully Cleaned , Rarely Offered 3 Bedrooms Penthouse Unit w/9 'Ceilings * Panoramic view of city * Utilites Costs All Included In Rent * Split bdrms w/2 full baths * ensuite laundry * One parking & One locker Incl* 24 hrs conciegre * Close to Scarborough Town Centre, Hwy 401, TTC, Supermarkets, Shopping,And Much More (id:60365)
1090 Pisces Trail
Pickering, Ontario
Wow! the Word & Must See it!! Just a Year Old with Over 1790 Sq. Ft. above the Grade Living Spaces and with 2 private Car Parking- Bright and Spacious Detached Home Located In Family-Oriented Prestigious Neighborhood In Greenwood, Pickering. This Stunning Home Features Over1790 Sq. Ft. Living Space with Large 3 Bedrooms + 3 Bathrooms!!! Over $40k Upgrades with Side Door to Basement. Smooth Ceilings, Large sliding doors and windows fill the space with natural light and offer picturesque views of the lush conservation area. The main floor features elegant hardwood flooring throughout, Modern Kitchen W/Quartz Countertop and Backsplash,LargeCentre Island, Open Concept Eat-In Kitchen, upgraded Super Double Sink, Back Splash. Bright Large Open Concept Living Room With Custom Hard Wood Flooring, Upgraded Stairs with Iron Pickets & Fireplace to enjoy. Large Primary Bedroom with 5 Pcs Ensuite with 2 walk-in Beautiful Closets, High Ceilings on both the Main and Second floors, Access To Garage From Inside Of Home & Garage rough-in for an EV charger & Electrical Services. Conveniently Located High Demand Area of the City with very Close Proximity to all Schools, Shopping Malls, Banks, Other Great Amenities on your Door Steps and Easy Access to the Hwy 401, 407, Go Station, Costco, Groceries etc. Don't Miss-out this Great Opportunity to Own a Beautiful Fully Brick Detached Home today rather buying Semis, Towns or Compact Apartments! To secure a Better Future with Happy family Life Together!! Please Come- Visit - View and Buy it Today!! (id:60365)
1213 - 10 Tapscott Road
Toronto, Ontario
Beautiful, Bright And Spacious Suite In Very Convenient Location. Spectacular Panoramic South View. Open Balcony And Ensuite Laundry. Oversized Underground Parking & Locker Room. Updated Kitchen With Granite Countertops & Newer Cabinets. Neutral Colors & Décor. Very Low Property Tax. Utilities: Heat, Hydro, C.A.C & Water Included In Maintenance Fee. Very Well Maintained Building. T.T.C. At The Doorstep And Across From The Shopping Mall. Close To Schools, Library, Community Centre & Parks. Minutes To Hwy. 401. Perfect For First Time Buyer, Retirees Or Investor. (id:60365)
1136 Zinnia Gardens
Pickering, Ontario
BRAND NEW "THE TOPAZ" 1539 sq.ft. Elevation 1. 9 foot ceiling on main floor, hardwood on main floor (natural finish) Ceramic in kitchen and dinette. Oak stairs (natural finish) & iron pickets. 2nd floor laundry. R/I for bathroom in basement. (id:60365)
0 7 Highway
Pickering, Ontario
Set against the rolling backdrop of Pickerings north end, this picturesque 9.29-acre parcel in the heart of Greenwood offers a rare and compelling opportunity for builders, farmers, and long-view investors alike. With a mix of cleared land and mature mixed bush, the property combines natural beauty with practical utility. Fronting directly onto Highway 7, with seamless access to the 407 and the city just minutes away, the site is ideally positioned for future growth particularly given its proximity to the Greenwood community. Whether you're envisioning a working farm, a private family compound, or a strategic land bank in an emerging corridor, this property offers scale, flexibility, and untapped potential. Enjoy the peace of rural living with the convenience of nearby amenities including shopping, schools, and easy commuter routes to the GTA. Endless possibilities await, plant roots, build your vision, or hold for tomorrow. The images featuring structures are conceptual renderings. (id:60365)

