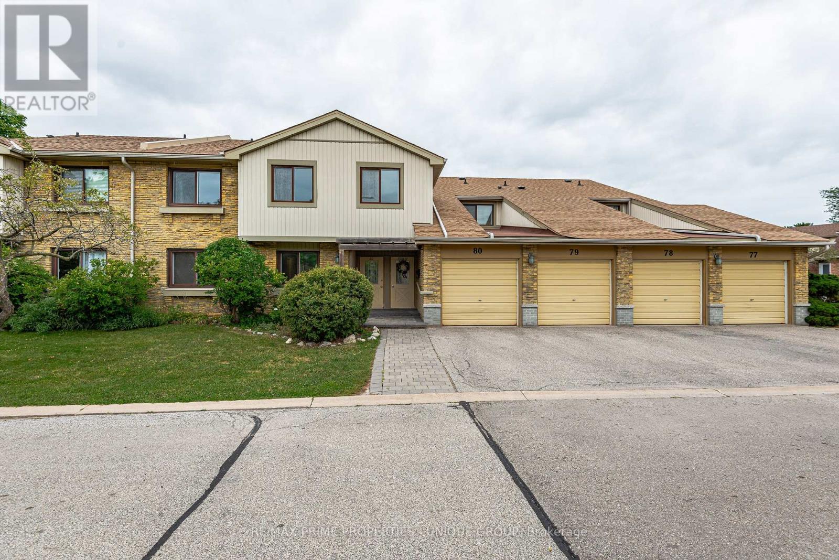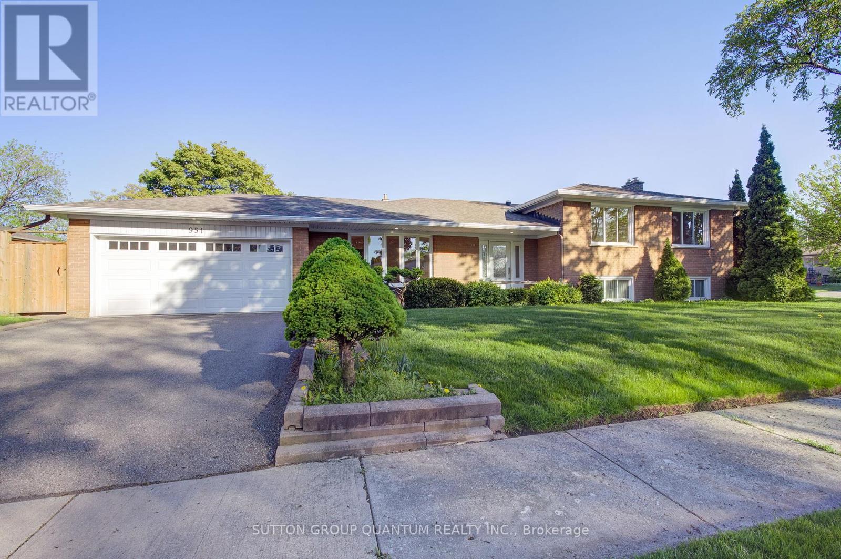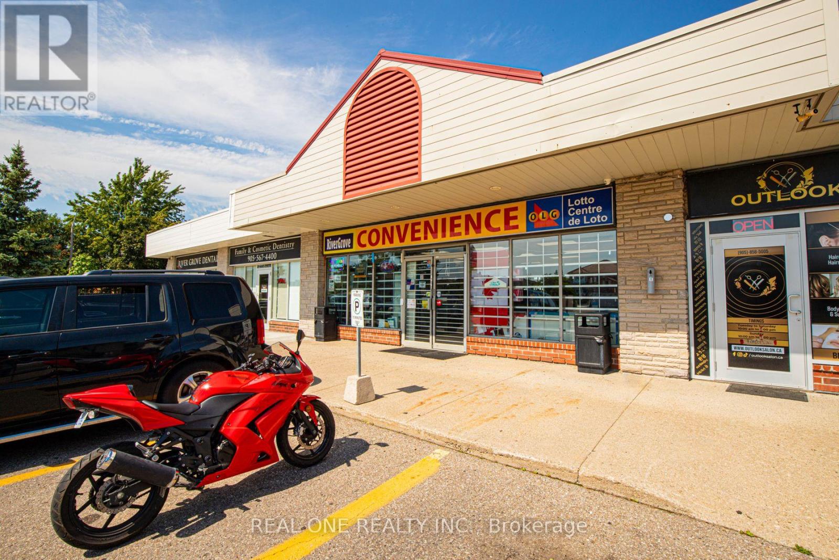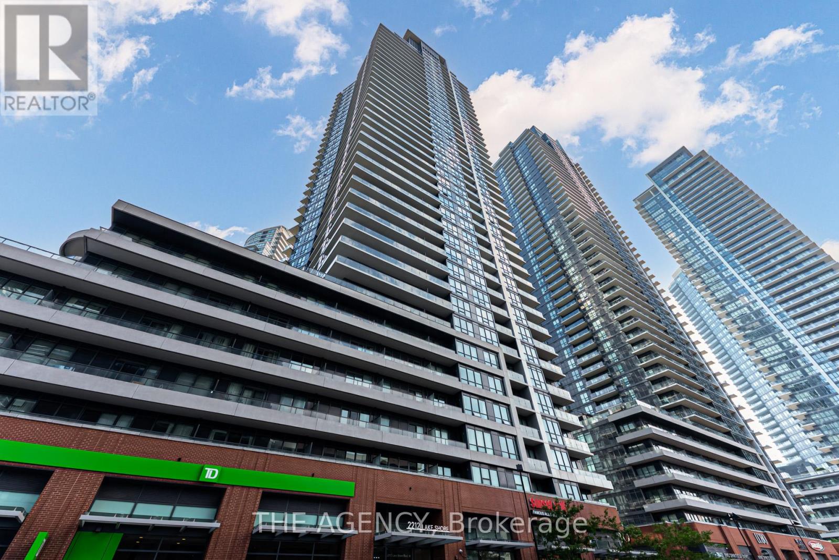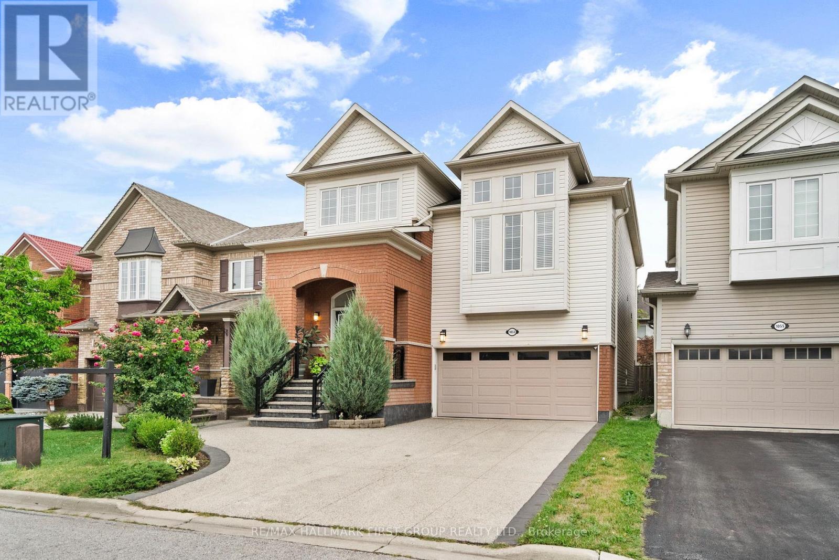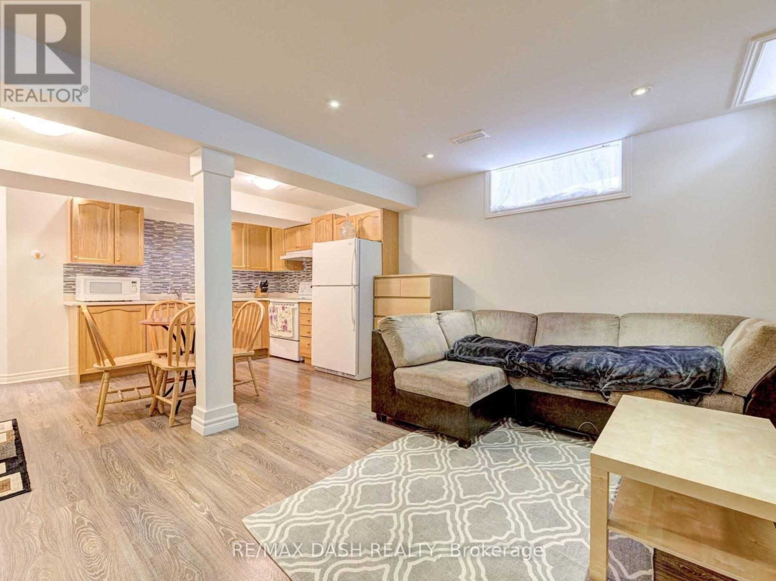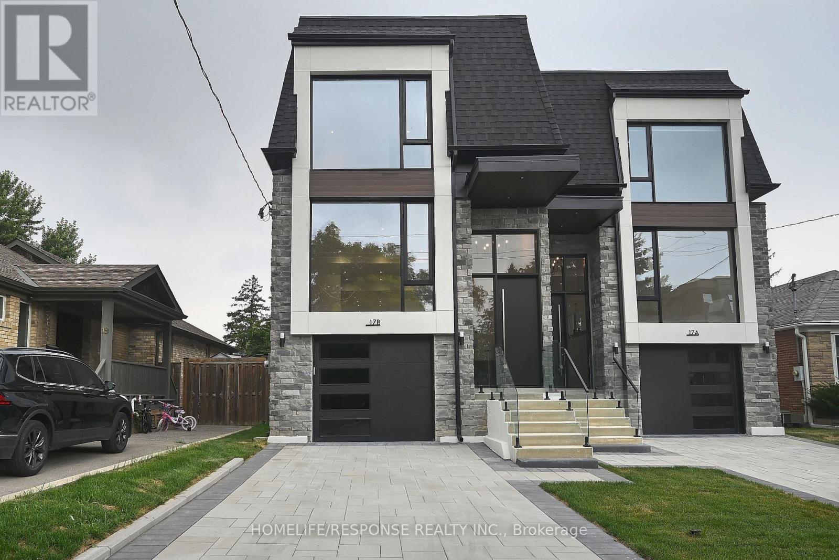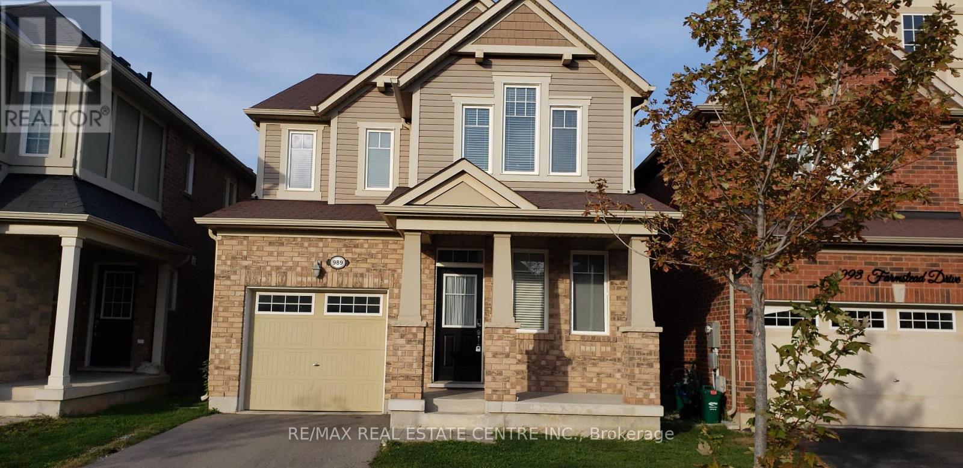79 - 6797 Formentera Avenue
Mississauga, Ontario
This is the one! A one level, main floor two bedroom Townhouse in the Meadowvale community of Mississauga! #79 6797 Formentera Avenue has recently been renovated with a stylish new eat in kitchen, with stainless steel appliances and a large walk in pantry.The semi-ensuite bathroom features a roll in shower, grab bars and a built-in folding shower seat. This bathroom provides a safe and accessible space for someone with limited mobility, a disability or is looking to age in place.The large open concept living room and dining room overlook the private fenced backyard.There is a sliding patio door that opens to the patio stone terrace, grass and gardens. There is a gate leading to community common area.The primary bedroom is spacious. It has a walk in closet and direct access to the accessible bathroom. The second bedroom has a large closet.There is ceramic flooring in the kitchen and bathroom and parquet flooring throughout the remainder unit.Townhouse #79 has an in-suite laundry room, hot water tank, and lots of closet space.There is an exclusive use vehicle garage with a large storage locker plus a second parking spot in front of the garage. (id:60365)
1308 - 4015 The Exchange
Mississauga, Ontario
Welcome to Exchange District Condos 1 a luxurious and modern residence perfectly situated in the heart of downtown Mississauga! This stylish 1 Bedroom + Den unit includes parking for your convenience. Enjoy unbeatable proximity to Square One Shopping Centre, Celebration Square, top-tier restaurants, and a wide array of retail options. Commuting is a breeze with easy access to the City Centre Transit Terminal, MiWay, and GO Transit. Sheridan Colleges Hazel McCallion Campus is just a short walk away, and the University of Toronto Mississauga is easily accessible by bus. High-speed internet included! (id:60365)
951 Streamway Crescent
Mississauga, Ontario
Opportunity Awaits in Applewood! Discover this cherished and meticulously maintained detached side split, nestled in the highly sought-after Applewood community of Mississauga. Situated on a family friendly street on a spacious corner lot with an impressive 104-foot frontage, this four-level home is perfect for a growing or extended family with over 3500 sq ft of living space. Move right in and enjoy the thoughtfully updated features, or bring your personal touch to make it your own. Recent upgrades include a new roof, fascia, and eavestroughs with leaf guards (2018), modern entry and back door systems by Northern Lights (2018), and a lovely kitchen renovation (2020). Additional enhancements such as Magic Windows and doors (2014), a new air conditioner (2023), an irrigation system (2022), and a 50-gallon water tank (2023) provide both comfort and convenience. Natural light floods the home through the picturesque bay window in the living room, creating a warm and inviting atmosphere. Multiple walkouts lead to the beautifully fenced in backyard with two gates - your private oasis, perfect for unwinding or entertaining. Easy walk to schools, shops, public transit, trails and parks and major Mississauga arteries. Don't miss the chance to own this exceptional home in a fantastic neighbourhood! Property being Sold As Is. (id:60365)
A - 5695 River Grove Avenue E
Mississauga, Ontario
Excellent opportunity to acquire a well-established convenience store located in a high-traffic, highly visible plaza with ample parking and easy access. The store is approximately 1,800 sq ft and is exceptionally clean, well-organized, and efficiently operated. Strategically positioned in a vibrant neighborhood, the location is surrounded by three schools and a community center, generating strong foot traffic throughout the day. From November to August, the store has recorded sales of over $385,000 (excluding Lotto), with cigarette sales contributing approximately 35% of the revenue. There is significant potential to grow the business further. A portion of the space can be utilized to introduce a vape shop or other complementary product lines to boost sales volume even more. Lease terms are attractive with a 5+5 year lease in place. Please note that inventory is NOT included in the purchase price. This is an excellent investment opportunity for the right buyer, offering both stability and growth potential. Serious buyers only. Showings are strictly by appointment. Further details will be provided upon request. (id:60365)
815 - 2212 Lake Shore Boulevard
Toronto, Ontario
Welcome to Unit 815 at 2212 Lake Shore Blvd W a bright corner unit showcasing serene lake views and unobstructed city skyline vistas.This move-in ready suite has been extensively upgraded, featuring a modernized kitchen and bathroom with a custom quartz countertop island, matching counters and backsplash, new vanity, and sleek contemporary pot lighting. The living space is enhanced with custom roller shades, while the bedroom includes additional custom closet cabinetry for smart storage and style.With 9-foot floor-to-ceiling windows, a spacious open-concept layout, and a private balcony, the home is filled with natural light and designed for both comfort and entertaining.The unit comes with parking and a locker, this residence sits in a vibrant waterfront community, just steps from scenic trails, transit, grocery stores, drugstore, liquor store, cafés, and more. (id:60365)
1053 Eager Road
Milton, Ontario
Showstopper alert! True pride of ownership shines in this immaculate 4-bedroom home-over 2,500sq ft above grade with 9' ceilings on the main and a dramatic second-level family room/loft with high ceilings. Luxury upgrades throughout ($200K+) include the custom chef's kitchen dazzles with marble floors, custom cabinetry, an oversized waterfall island, and Dekton countertops, plus a gas cooktop with vent hood, built-in microwave/oven, and walk-in pantry. Hardwood flooring throughout, pot lights, California shutters, and granite vanities. Spacious primary with walk-in closet and spa-like 5-pc ensuite. Main-floor laundry. Finished lower-level offers a 1-bed, self-contained apartment with oversized windows and a separate entrance-ideal for extended family or additional income. 2-car garage plus an extra-long driveway with no sidewalk! parks 4 cars. Move in and enjoy! (id:60365)
310 Tuck Drive
Burlington, Ontario
Welcome to your future custom-built dream home with 5000 SF of living space, Tarion warranty, walking distance to lake, top rated schools & across Breckon Park.Exterior (Interlocked driveway alongside lights, Stone address Ledge, Landscape, Automatic Sprinklers , Black windows)Main Floor (11' ceiling, HW floor, Office/Study room, dining room, Solid core Berkley doors) Chefs Kitchen (built in woodwork, Fluted range hood & Island, Lights under cabinets, Jenn air appliances, Built in microwave/oven, Glass wine hutch, Appliance garage with sliding doors, Lazy Susan, Garbage bins, Painted shaker doors, Dove tail drawers, Servery, Quartz, Multi-functional sink, Pot filler, walk in pantry) Family Room (14 ceiling, Built in cabinetry, Huge windows, 72 fireplace, Fluted wall panel, storage)-Powder room (Black toilet, Ceiling height tiles, H/E vanity & faucet) Outdoor Living Space (Huge covered patio, Stoned Gas fire place, Pizza oven, BBQ, Fridge space, Faucet & sink, Glass railings, Stone window wells)Stairs (Floating modern stairs with black beams, LED lights under each step, Glass railing)Basement (Walkout separate entrance, 10 ceiling, Bedroom, Full washroom, Huge windows, Living room with fireplace, Bar, Entertainment area, floor to ceiling glass wall Gym, Sauna, Home Theater, Storage room)Top floor (10 ceiling, chandeliers, 48 skylight, Linen closet) Master BR1 (Double door, Accent wall, Walk in closet) Master WR1 (Double vanity, H/E sink & faucet, Free standing faucet & tub, Niches with LED lights, curb less shower with glass door, Ceiling height tiles, wall mounted blk toilet) - BR 2 (Facing park, Custom closet, attached WR) WR2 (H/E vanity & faucet, wall mounted Blk Toilet, Curb less shower with lights in niche) BR3 & BR4 (facing park, huge windows, custom closets), Jack & Jill WR (Blk Tlt, H/E sinks/faucets with double vanity, Glass shower with lights in niche)Smart home features smart switches, EV car charger, exterior cameras. (id:60365)
406 - 20 Shore Breeze Drive
Toronto, Ontario
Unwind with stunning sunsets from your private balcony. The open-concept layout features floor-to-ceiling windows, 9.5 ft smooth ceilings, and plenty of natural light. Enjoy a modern kitchen with quartz counters, stainless steel appliances, and hardwood flooring throughout.Convenience at your doorstep: in-suite laundry, parking, and locker included. Just steps from trails, parks, cafes, restaurants, and the waterfront boardwalk. Quick access to TTC, GO Transit, and highways downtown Toronto is only 10 minutes away.Resort-style amenities include a saltwater pool, fitness centre, yoga/Pilates studio, rooftop terrace with 360 views, guest suites, party lounge, and 24/7 concierge.This isnt just a condo its lakeside living at its best. (id:60365)
Lower - 14 Ness Road
Brampton, Ontario
Large 1 Bdrm & 1 Washrm. Lower unit, Close To Credit River,Hwy 407/401,Walking Distance To Roberta Bonder School (id:60365)
Bsmt - 3 Casa Lane
Brampton, Ontario
Beautiful, Newly Renovated 2-Bedroom, 1-Bathroom Basement Apartment Available For Rent In a Quiet, Family-Friendly Neighborhood in The Desirable Vales of Castlemore Community of Brampton. This Spacious Unit Features a Large Living Area, a Modern Kitchen With Appliances, In-Suite Laundry (Washer and Dryer), 1 Parking Space, Carpet Free, and Ample Storage. Enjoy a Private Entrance and Plenty of Natural Light. Located Close to Public Transit (Airport Road), Shopping Centers, Parks, and Schools. Ideal For Professionals or Small Families. Tenants to pay 30% Utilities. Looking for AAA++ Tenants! Perfect for a small, working family! No pets/no smoking. Don't Miss Out on This Fantastic Rental Opportunity! BOOK YOUR SHOWING TODAY! (id:60365)
17b Pine Avenue N
Mississauga, Ontario
Welcome To The One Of The Biggest Executive Custom Built Luxury Semi-Detached Home In The Heart Of Port Credit. With Over 3300 Sq. Ft. Of Living Space With High-End Finishes Through Out. Features A Spacious, Open Concept Floor Plan; Stunning Custom Kitchen With Quartz Counter Tops With B/I Appliances, Hardwood Floors Through Out, Glass Railings, 5 Luxury Washrooms, 2nd Floor Laundry. (id:60365)
989 Farmstead Drive
Milton, Ontario
Stunning 4-Bedroom Executive Home (Entire House) for Lease. A Must-See Gem! Step into luxury with this beautifully renovated home featuring 4 spacious bedrooms, 3 pristine bathrooms, and a thoughtfully designed layout perfect for family living. Enjoy 9-ft ceilings on the main floor, a large separate family room, and a bright, open-concept living/dining area ideal for entertaining. The gourmet kitchen boasts a center island, breakfast bar, and generous dining space. The primary bedroom offers a walk-in closet and elegant 4-piece ensuite, while all additional bedrooms are well-sized and filled with natural light. This beautiful home is situated in a prime location minutes to schools, shopping plazas, hospital, and the sports complex. Includes 5 stainless steel appliances and central A/C for year-round comfort. Seeking good tenants This gorgeous home wont last! (id:60365)

