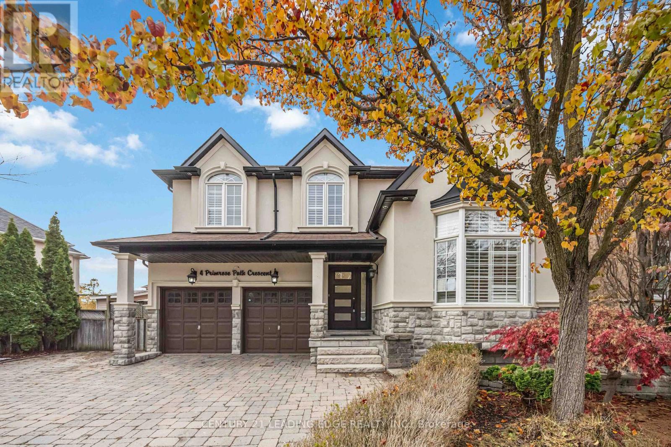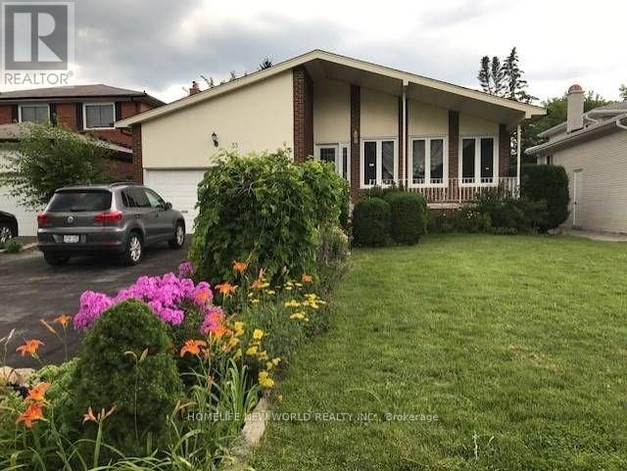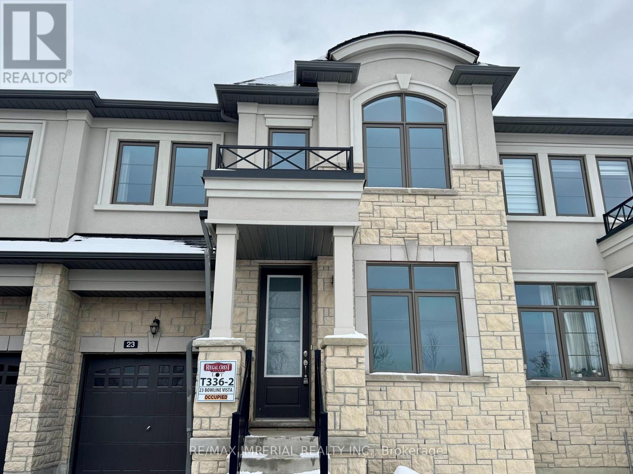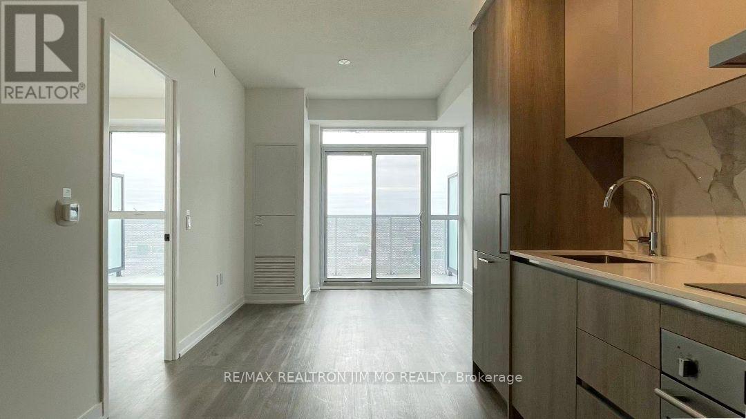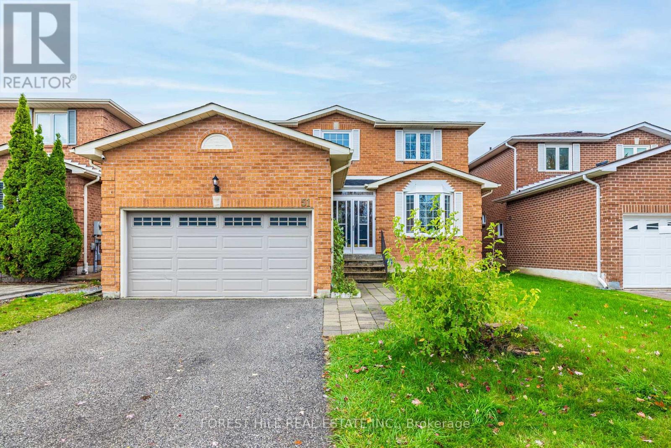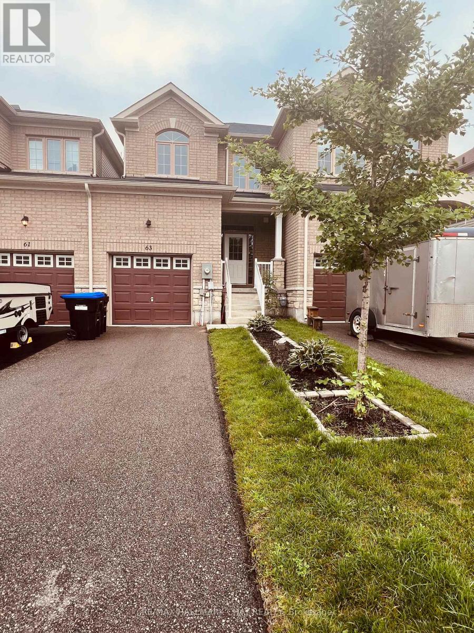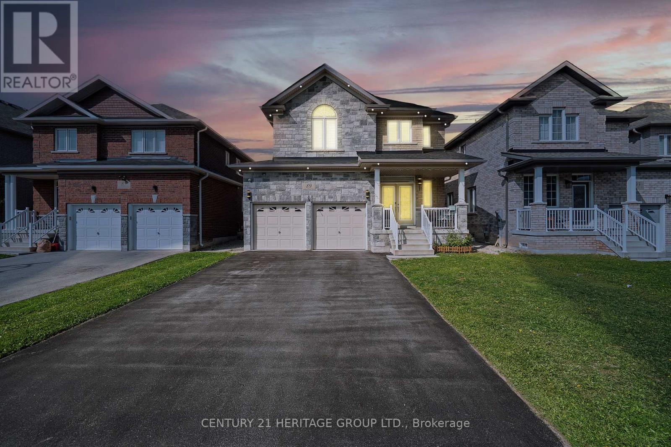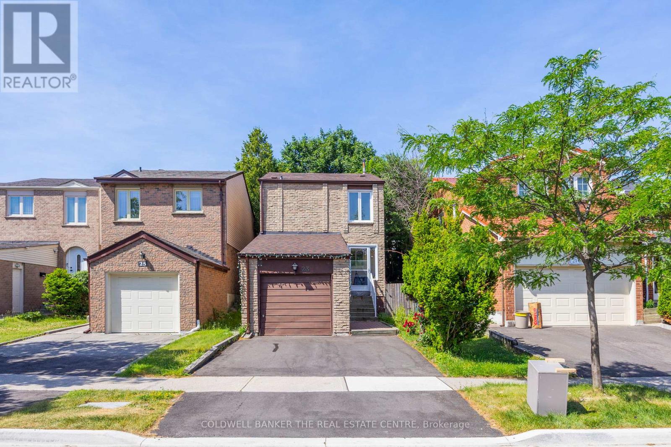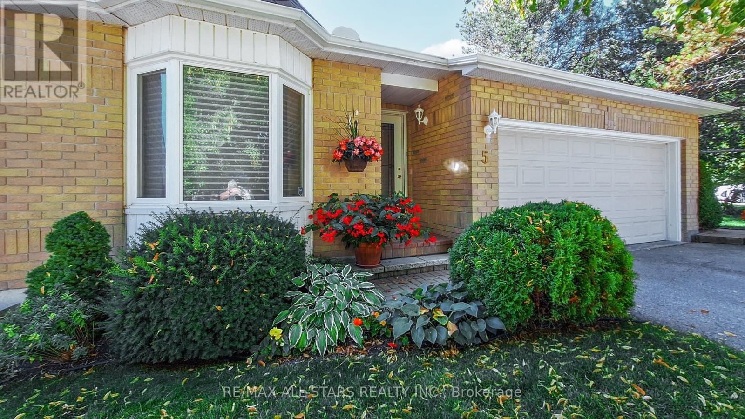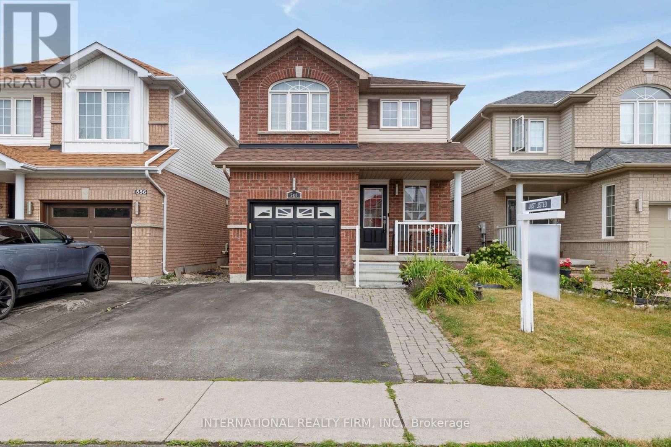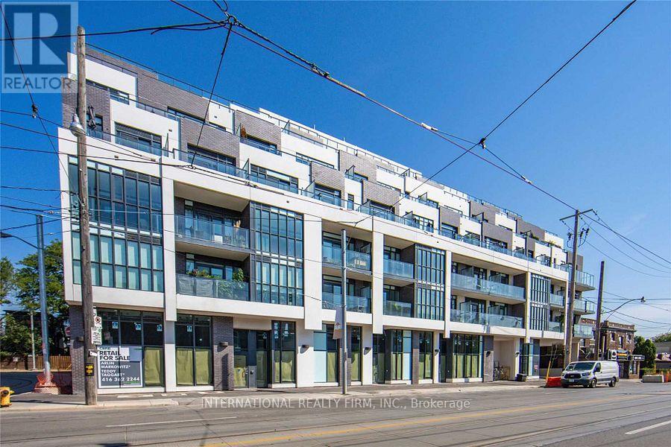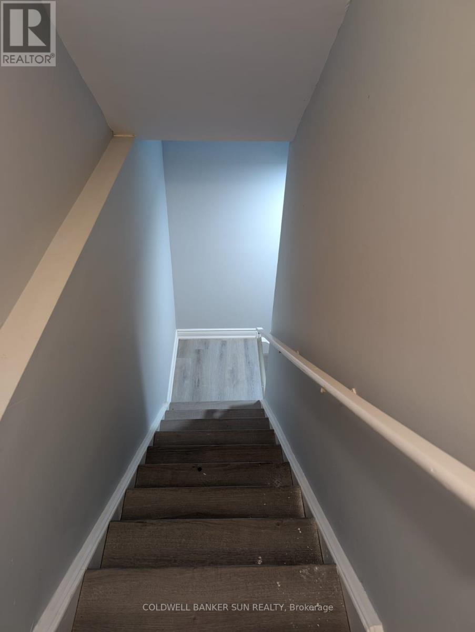4 Primrose Path Crescent
Markham, Ontario
ONLY LOOKING FOR 1 YEAR LEASE TERM. Welcome to this beautifully updated 4-bedroom, 4-bathroom detached home in Markham's sought-after Legacy community. Offering over 2,130 sq ft above grade plus a fully finished basement, this spacious 2-storey residence delivers exceptional comfort, style, and functionality for the modern family. The main and second floors feature hardwood and porcelain flooring throughout, creating a warm, cohesive flow. The upgraded kitchen impresses with quality finishes, ample cabinetry and a bright eat-in area overlooking the backyard. All bathrooms have been tastefully renovated, offering contemporary design and everyday luxury. Four generous bedrooms provide plenty of space for family living. While the finished basement extends your possibilities. It's perfect for recreation, a home office, gym, or multi-generational use. Outside, enjoy a private, interlocked backyard ideal for entertaining, summer dining, or relaxing in your own urban retreat. The home also includes a 2-car garage and a beautifully maintained exterior that adds to its curb appeal. Located within walking distance to top-rated elementary schools, parks, shopping, public transit, and just minutes to Hwy 407 and Markham Stouffville Hospital, this home offers unmatched convenience in a quiet, family-friendly neighbourhood. A move in ready gem in one of Markham's most desirable communities. Don't miss this opportunity! (id:60365)
Main - 33 Pheasant Valley Court
Markham, Ontario
Stunning & Well Maintained Detached Backsplit Home Located At The High Demanded Thornhill Community. Main Floor plus 2nd Floor Has Spacious Living & Dining Room, Eat in kitchen, 3 Bedrooms & 2 full Bathrooms. Master Bedroom with 5 Piece Ensuite. Separate Laundry Room. Two Parking at Garage. Excellent Layout & Quite Street Close To Pomona Mills Park, Toronto Ladies Golf Course, Thornhill Community Centre, Thornhill Square, High Ranking Schools. Main Floor Tenants pay 60% of utilities. (id:60365)
23 Bowline Vista
East Gwillimbury, Ontario
Stunning 2-year-new, fully upgraded 4-bedroom townhouse in a prime family-friendly neighbourhood! This bright and spacious home features a welcoming ceramic-tiled foyer, an upgraded modern kitchen with centre island, and an open-concept living/dining area with hardwood floors, large windows, and 9-ft ceilings on the main level. The second floor offers 4 generous bedrooms including a primary suite with a large walk-in closet and a luxurious 5-pc ensuite with separate shower and soaker tub. Convenient second-floor laundry. Direct garage access. Close to top schools, parks, shops, restaurants, and Hwy 404. Move-in ready and perfect for families! (id:60365)
2903 - 8 Interchange Way
Vaughan, Ontario
Discover contemporary urban living in this stylish 1-bedroom unit located in the heart of the VMC with 1 Locker Included. This high-floor unit features expansive floor-to-ceiling windows, bathing the interior in abundant natural light and offering panoramic city views. Enjoy the open-concept design with a modern premium stainless steel kitchen, quartz countertop and walkout your own private balcony. The unit features a large balcony with unobstructed views. The primary bedroom offers generous closet space and large windows. Walking distance to TTC Subway, VIVA, YRT, entertainment, restaurants and offices. Nearby amenities such as Costco, Cineplex, and shopping plazas enhance the convenience. Enjoy luxury condo living with a full suite of amenities including a Gym, Party Room, Recreation Room, and more! This unit offers a blend of comfort and functionality, ideal for professionals, couples, or small families seeking a vibrant community with unparalleled convenience. Don't miss this chance to call it your home! (id:60365)
51 Briggs Avenue
Richmond Hill, Ontario
**Rarely Offered This Well Maintained/Recently Renovated(Spent $$$$ in 2017)---- 4-Bedroom Detached Home in the Heart of Richmond Hill-------Absolutely Stunning-Design-Flr Plan/Open 2Storey/Hi Ceiling (21ft ) Foyer Above--Apx 2700Sf(1st/2nd Flr)+Basement------------ Amazingly Spacious W/Lots Of Wnws Allowing Natural Sunlight Flr Plan*Library Main Flr-Fam/Lr Rm Combined-Gourmet Kit W/Breakfast Area To Private-Bckyd*Med Rm/Laund Rm W/Direct Access Fm Garage**The open-concept main floor showcases a welcoming living room a family room with with fireplace, a formal dining area.Private & Huge Master Bedrm W/Sitting Area & All Large Bedrms* Prime room with & 6Pcs Ensutie Washroom**Top-Ranked Top Fraser Ranking schools, including St. Robert Catholic High School(IB), Alexander Mackenzie High School, Doncrest Public School, Christ the King Catholic Elementary School, etc. easy access to Highways 7, 404, and 407, plus plazas, restaurants, and shopping. Steps away from Kings College Park featuring pickleball courts, basketball courts, and a playground (id:60365)
63 Greenwood Drive
Essa, Ontario
Turn Key townhome! This captivating residence showcases a luminous and expansive layout, boasting over 1600 square feet of living space adorned with stunning laminate and ceramic flooring. The contemporary eat-in kitchen is equipped with ample cabinetry, generous counter space, and a delightful breakfast area that seamlessly leads to a charming deck. The master bedroom offers an abundance of space, featuring a convenient walk-in closet and a luxurious full ensuite. Situated in close proximity to parks, schools, shopping centers, and transit options, this location provides utmost convenience. Moreover, with easy access to Highway 400, commuting becomes a breeze. Ideal for military CFB Borden families seeking a place to call home, this townhome presents an exceptional opportunity! (id:60365)
89 Sutherland Avenue
Bradford West Gwillimbury, Ontario
Stunning 4-bedroom detached home in highly desirable Bradford! Features a functional layout, 5 bathrooms, and a fully finished basement. Upgraded throughout with modern finishes. No sidewalk-extra-wide driveway with parking for 4+2. Walking distance to schools, parks, and all major amenities. Quiet family-friendly area with easy access to Hwy 400 and GO transit. Perfect for growing families! Key Features: Spacious Open Concept: A bright and airy floor plan with a spotlight, smooth ceilings, creates a welcoming atmosphere throughout. Gourmet Kitchen: Featuring built-in appliances, this kitchen is perfect for preparing meals or enjoying casual dining with family and friends. Finished Basement: Offering additional living space with a full kitchen and bathroom, ideal for an in-law suite, guest accommodations, or an entertainment hub. Private Backyard: Step outside to your private backyard oasis, backing onto a school for added tranquility and privacy, perfect for kids to play or for enjoying quiet afternoons. Well-Maintained Community: Located in a family-friendly neighborhood, this home is just minutes away from schools, parks, shopping, dining, and public transit. Don't miss the opportunity to own this gem in one of the area's most desirable locations. Whether you're hosting family gatherings or enjoying some peace and quiet, this home offers it all. (id:60365)
23 Riviera Drive W
Vaughan, Ontario
Beautifully Upgraded 3-Bedroom Home in a Prime Area! Welcome to this cozy and well-maintained 3-bedroom, 3-bathroom gem nestled in a highly sought-after, tree-lined community. This home features numerous upgrades, including newer flooring throughout and a stylish, fully renovated kitchen in the basement. Enjoy the versatility of a finished basement with a separate entrance, perfect for extended family, guests. Bright and functional layout with generous living spaces and modern finishes throughout. Situated close to all amenities, schools, parks, shopping, public transit, and more this home offers both comfort and convenience in a beautiful, established neighbourhood. Don't miss this opportunity to own a move-in-ready home with income potential! (id:60365)
5 - 5 Beswick Lane
Uxbridge, Ontario
You deserve easy living...you deserve to live here! Welcome home to 5 Beswick Lane located on a premium end unit lot situated next to an expansive open common lawn area and convenient visitor parking. This quiet interior street features all bungalows and is the most sought-after street in this popular condo townhouse neighbourhood. This 2 + 1 bedroom, 2 + 1 bathroom beauty features three separate entries including a front entry with a breeze welcoming Phantom screen. Enjoy the privacy and beautiful sunsets from the "secret garden" rear interlock patio. The privacy shrubbed side BBQ patio is ready for the grilling your favourite cut of steak. Who says you can't grow your own veggies while condo living? Check out the photos of this unit's bountiful and mouthwatering tomato patch perfectly located for sun ripening exposure. This well-maintained unit offers a comfortable retirement style layout including a fully finished walkout basement with family room, gas fireplace, 4 pc bathroom, third guest bedroom and plentiful finished general storage area. The accommodating main floor with upgraded vinyl and broadloom flooring is the essence of retirement style living. The family gathering dining area is open to the relaxing living room with bay window. The fully updated eat-in kitchen with granite counters is open to a cozy 2-person sunroom with garden doors to the westerly exposed side patio. The primary bedroom is serviced with a 3-pc ensuite with a 4-pc main bathroom available to the second bedroom that is currently used as a den. This beautiful condo townhouse unit has been enjoyed by the current owners for the past 21 years...now it's your turn! (id:60365)
560 Falconridge Drive
Oshawa, Ontario
Welcome to this well-maintained and spacious 3-bedroom, 3-bathroom home located in a highly desirable neighbourhood. This property features an open-concept main floor with a bright living and dining area, a modern kitchen with ample cabinetry, and a walk-out to a private backyard-perfect for entertaining or relaxing. The primary bedroom offers a large walk-in closet and a 4-piece ensuite. Additional generous-sized bedrooms provide ample space for families or professionals. Convenient upper-level laundry (if applicable). Attached garage with inside entry and additional driveway parking. Basement is (finished/unfinished-confirm and I'll adjust).Extras:Fridge, stove, dishwasher, washer, dryer, window coverings, light fixtures.Highlights:Close to schools, parks, transit, shopping, restaurants, and major commuter routes. Family-oriented community. Move-in ready.Lease Terms:Tenant responsible for utilities unless otherwise stated. No smoking. Pets restricted. (id:60365)
412 - 1630 Queen Street E
Toronto, Ontario
Bright South-Facing 1 Bedroom + Den 595 sq ft + 75 sq ft terrace unit w/ 9ft ceilings at Westbeach Condos-where city living meets the tranquility of the waterfront! Convenience is key with direct access to the streetcar line right at your doorstep. This sun-filled condo offers a bright, open-concept layout with south exposure, flooding the space with natural light throughout the day. The functional 1 bedroom + den design provides flexibility for a home office or guest space. Step out onto your private terrace and take in stunning views of the CN Tower-the perfect spot for morning coffee or evening relaxation. Ideally located just steps from Ashbridges Bay and Woodbine Beach, you'll enjoy the best of both worlds: vibrant city amenities and peaceful lakeside living. In addition to the prime location and stunning green spaces, residents can enjoy a gym, rooftop deck, party room and dog washing station. This condo isn't just a place to live; it's a complete lifestyle package! (id:60365)
Bsmt - 62 Swordfish Drive
Whitby, Ontario
Bright 2 + Den Basement Unit for Rent in Lynde Creek! this spacious and well-lit basement unit features a large eat-in kitchen, vinyl flooring, and generously sized bedrooms. Located in the highly desirable Lynde Creek community, close to schools, parks, Shoppers Drug Mart, No Frills, Whitby GO Station, and Whitby Transit. Easy access to Hwy 401 & 412. (id:60365)

