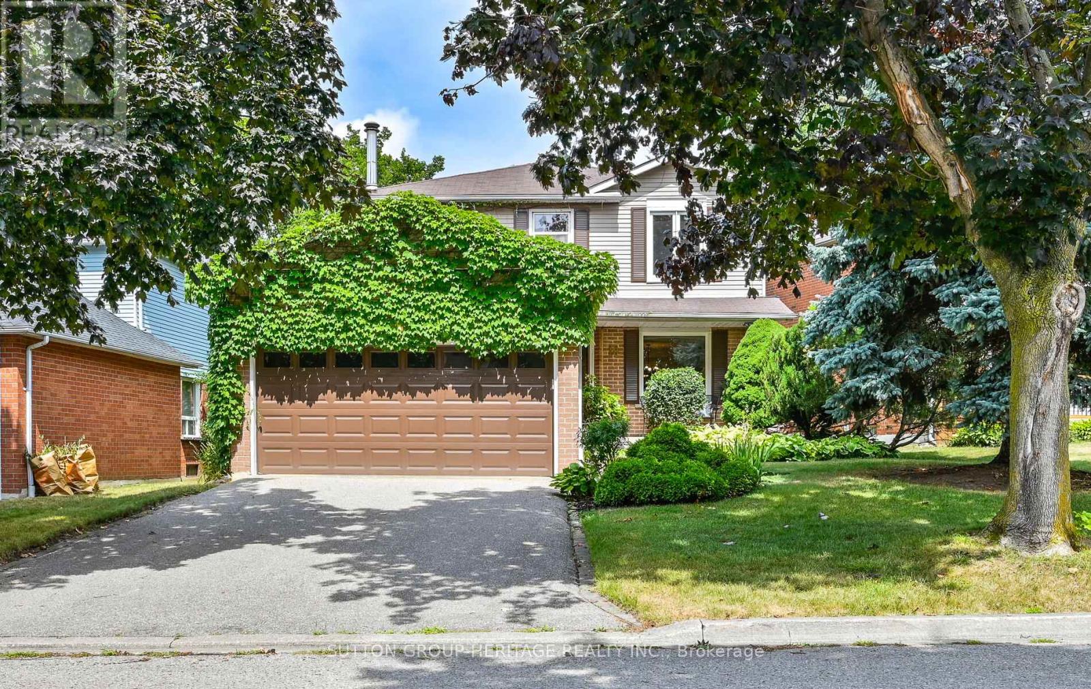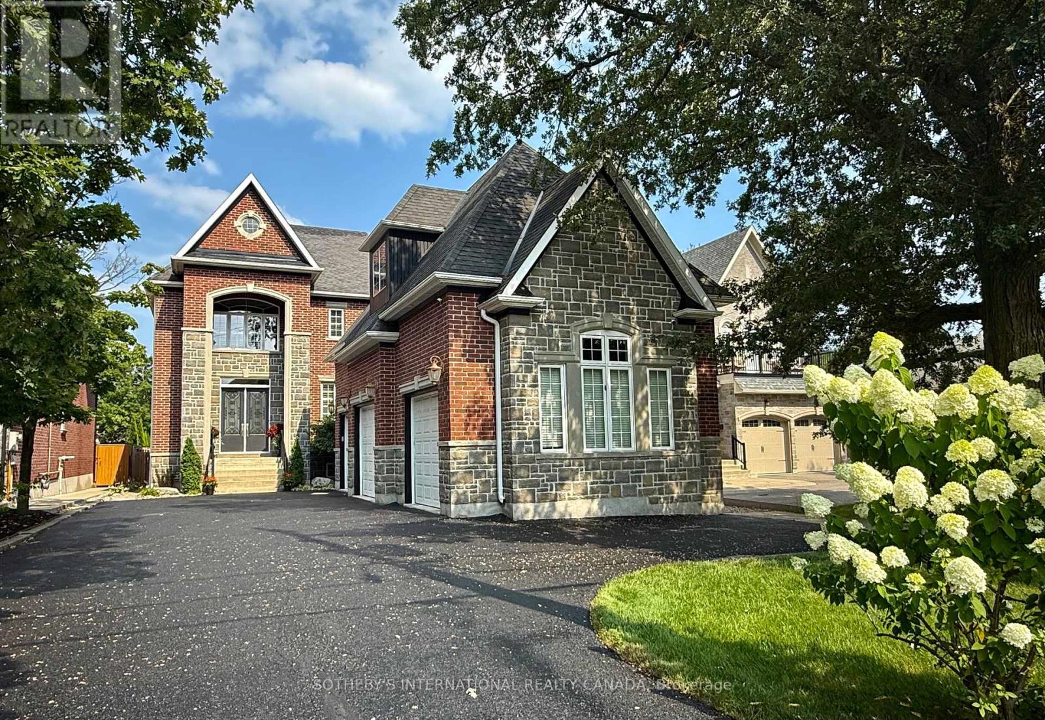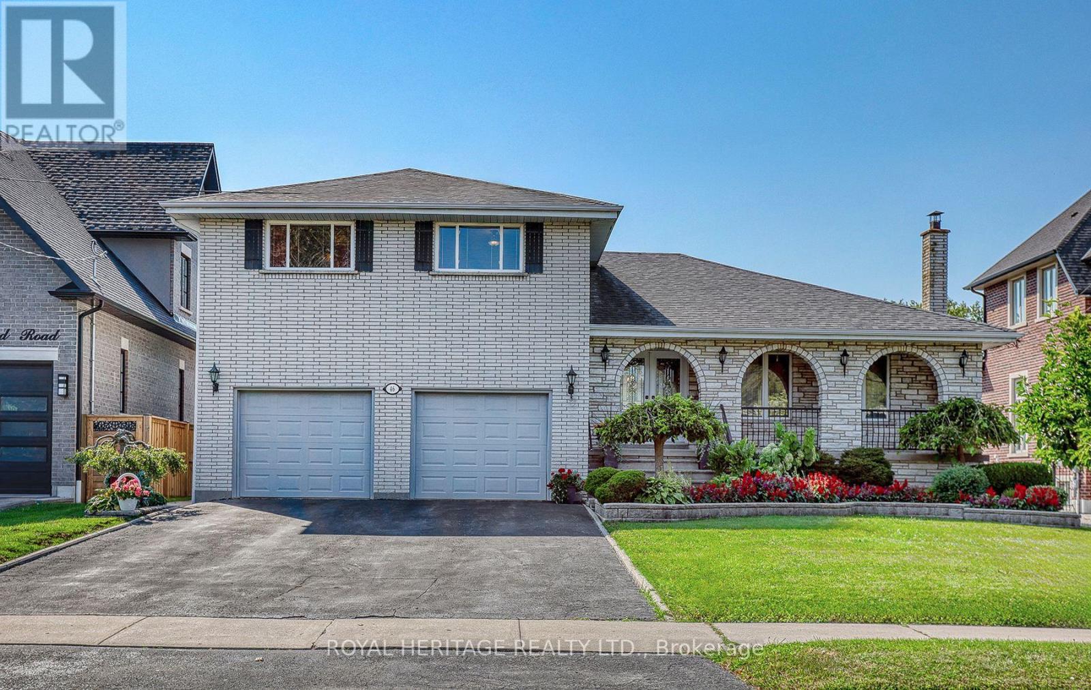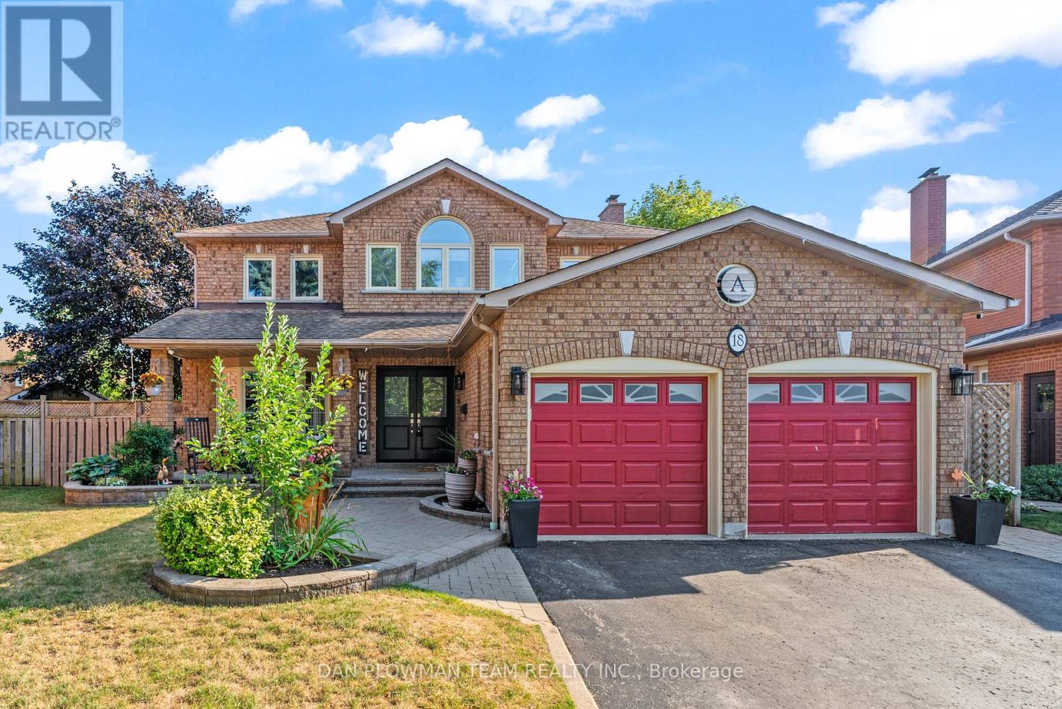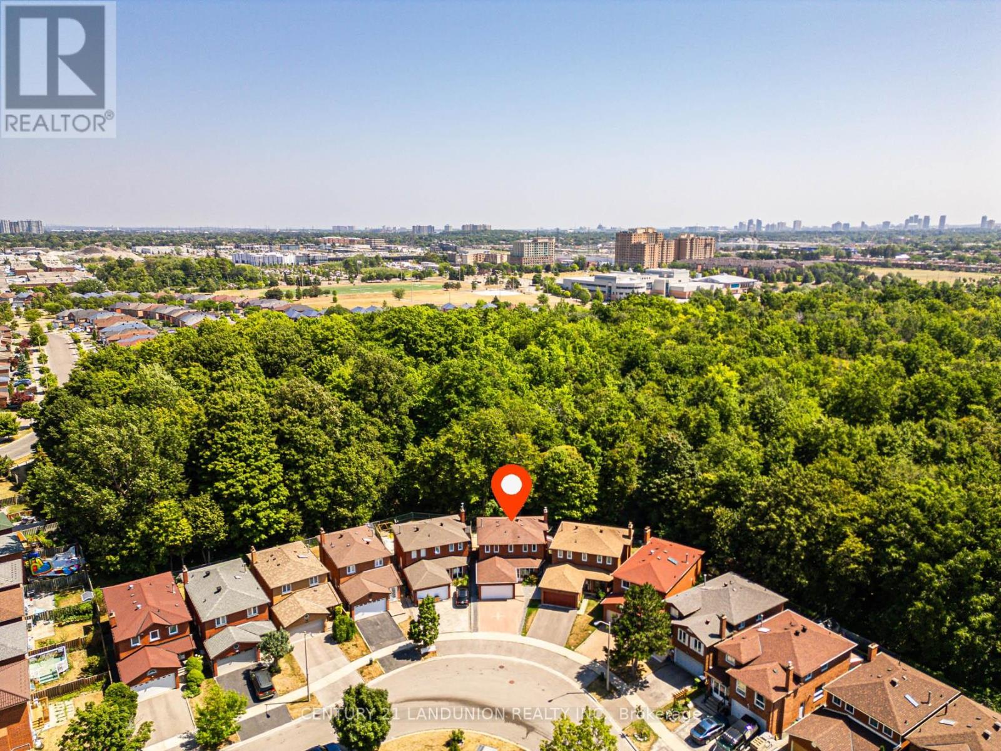293 Pitfield Road
Toronto, Ontario
Rarely Offered 5 Level Sidesplit Detached House In Highly Desirable Agincourt Community, Family Friendly Neiboughhood. This Stunning 5 Bedrooms Gem Sits on Premier Lot Size Of 50 Feet Wide By 120 Feet Deep. Functional Layout...Step Into This Bright & Spacious Family Home You Are Embraced By An Unparalleled Comfort The Moment You Enter...Seamless Openness From Front To Back. Spacious Foyer Leads To Open Concept Living Room Combined With Formal Dinning Room Boasts Large Bay Window Foods The Space With Lots Of Natural Lights. Huge Family Room Features A Fireplace Walk Out To Beautiful Landscaped Back Yard. Modern Kitchen With Granite Counter Top & Ceramic Backsplash, Stylish Side Island, Stainless Steel Appliances. Large Primely Bedroom With Double Closets, All Bedrooms Have A Generous Size. Seperation Of Bedrooms On Upper Level Ideal For Growing Familes And Multigenerations Living. Finished Basement With Recreation Room And Plenty Of Crawl Space For Extra Storage. $$$ Spent On Upgrades, New Hardwood Floors Throughout Main And Second Floor, New Hardwood Staircases, Smooth Ceiling And Modern Pot Lights (New), Freshly Painted Walls, Electric Panel (New) New Light Fixtures, Many More Upgrades...AC (2019) Roof (2017) Kitchen And All Washrooms (2016). High Ranking Schools: Agincourt Collegiate Institute And Cd Farquharson Public School. Walk To Shoppings, Ttc, Schools, Parks. it's perfectly located near the upcoming Scarborough Subway Extension, GO Station. Mins To Hwy 401 And Scarborough Town Center. This Move-In Ready Propery Provides Perfect Blend Of Comfort And Convenience. Do Not Miss Out On This incredible Opportunity To Own Your Dream Home...A Must See!! (id:60365)
127 Rhonda Boulevard
Clarington, Ontario
Welcome to the spectacular 127 Rhonda Boulevard! This inviting four-level backsplit is located in prime Bowmanville, surrounded by mature trees and is within walking distance to Rhonda Park, Schools, & the Bowmanville Valley Conservation Area with a serene & forested walking trail. Downtown Bowmanville is just a short trip away, with all the boutique coffee shops, stores, & restaurants you will need! The main level showcases beautiful updates and has a well designed layout, with the inviting living room connecting to the formal dining area. The welcoming white kitchen is bright with a large window, and boasts a stainless steel stovetop and oven, California shutters, ample pantry space, & an eat-in area that opens up to the back deck. The main level is complete with convenient garage access, located just off the front entryway. Just a few steps down, you'll find a light-filled family room that includes a cozy fireplace & walkout access to the yard. Upstairs, the primary bedroom features a double door closet and a semi-ensuite that was beautifully refinished. Three additional above grade bedrooms offer ample space, all with double door closets. The spacious finished basement provides even more living space with sparkling pot lights and a rough-in for a 3rd bathroom already in place! Outside is a peaceful retreat boasting a fully fenced backyard that includes a deck & garden shed. The mature 50 x 110 foot lot offers so much space for your family to enjoy the tranquil outdoors with summer BBQs, and ample opportunities to entertain! This immaculate home has been updated w/ new baseboards, trim, & stair finishes throughout most of the home (2024), new flooring in all 4 bedrooms, the main floor, and family room, recently painted throughout, as well as a new furnace (2021), windows (2020), and A/C (2021). With its spacious layout, beautiful upgrades, and prime location near parks, schools, and amenities, this timeless home is a must see! (id:60365)
10 Plowman Drive
Ajax, Ontario
Welcome to 10 Plowman Drive, a beautifully maintained and thoughtfully designed family home located in a highly sought-after Ajax neighbourhood. This spacious 3 bedroom, 2.5 bathroom detached property offers incredible value, comfort, and convenience, the perfect place to call home. With a double car garage and a private double driveway, there is space to comfortably park up to six vehicles, making it ideal for growing families or frequent visitors. Inside, you are welcomed by a bright and functional layout featuring a generous eat-in kitchen that offers plenty of storage and room for casual dining, making it the heart of the home. The open-concept living and dining areas flow seamlessly, creating an ideal space for both everyday living and entertaining. You'll find a cozy family room complete with a classic wood-burning fireplace perfect spot to unwind with a book or enjoy a quiet evening with family. The layout is thoughtfully designed to keep the main floor connected while offering defined spaces for relaxation and gathering. Upstairs, you will find three well-sized bedrooms, including a primary suite with a 4-piece ensuite access, and walk-in closet. A second 4-piece bath upstairs adds functionality for all. The fully finished basement adds a great amount of versatile space perfect for a family room, home gym, office, or play area. Whether you're hosting guests, working from home, or simply relaxing, this extra level has you covered. Step outside to a spacious backyard featuring a beautiful deck, ideal for summer barbecues, outdoor dining, or simply enjoying your morning coffee in peace. The well-maintained front yard adds great curb appeal and sets a warm, welcoming tone as you arrive. Located just minutes from Ajax GO Station, Highway 401, Costco, shopping plazas, parks, and highly rated schools, this home offers unbeatable convenience in a quiet, family-friendly setting. (id:60365)
99 Feint Drive
Ajax, Ontario
Step into a home where elegance meets everyday ease --- 99 Feint Dr. is more than just a house; its a lifestyle defined by comfort, nature, and thoughtful design. Nestled in one of Ajax's most desirable family communities, this 4+1 bedroom, 3+1bathroom gem welcomes you with 9-ft ceilings, rich hardwood flooring throughout, and a main-floor laundry room designed for convenience. The heart of the home is a chef-inspired kitchen, fully renovated in 2024, where morning light dances across modern finishes and meals become memories. The walkout basement is a private retreat --- perfect for extended family, a guest suite, or an income opportunity --- finished with care and purpose. This home sits proudly on a premium ravine lot, where nature whispers through the trees and over 30 hand-planted cedars line the backyard, offering both privacy and serenity. Enjoy peaceful morning coffees or sunset strolls --- all just steps from scenic trails and public transit, making your daily routines as effortless as they are enriching. Additional highlights include a new roof (2023), R-48 attic insulation, epoxy-coated garage flooring, and a heated driveway --- a rare blend of luxury and practicality. A double car garage adds to the convenience, and every room speaks to the pride of ownership and quality. Close to top-ranked schools, shopping, parks, and highways --- and now just a short walk to nature and your next adventure --- 99 Feint Dr. isn't just where you live. Its where your story begins. (id:60365)
1761 Woodview Avenue
Pickering, Ontario
Set on a 265 foot deep lovingly landscaped lot, this refined residence offers resort-style living combined with cool loft-like entertaining space. 10-ft ceilings, Reno'd chef's gourmet kitchen, fab dining island, living room with gas fireplace, office, powder room and laundry fill the main floor with direct garage access. Sunny terrace lounge of kitchen great for BBQ, shaded alfresco private dining pavilion, spectacular pool, lush perrenial gardens, 2 attractive sheds, garden patch in fully fenced private oasis. Four spacious bedrooms with ensuites include primary retreat with double-door entry, 2 W/I closets and 5 piece. A double-height, three-car insulated garage blends seamlessly into the homes timeless architecture. Fully finished lower level has a music room, gym and family room, rough in bathroom, storage. Minutes to Rouge Valley trails, shopping, restaurants, 401 and Kingston Road to Downtown. Turn key, beautifully maintained, family home. (id:60365)
46 Garrard Road
Whitby, Ontario
Welcome to a lovingly and meticulously cared for custom built home by the current and only homeowners. This home boasts a massive, spectacular yard as well as a large detached workshop equipped with hydro and wood stove for year round enjoyment. Fruit trees, gardens and space galore to make your backyard dreams come true. A little bit of country in the city. The charm and character of the past is waiting for its' new second owner to make it their own while creating their special and wonderful memories. The home has 4 bedrooms, 3 bathrooms, 2 kitchens and 3 living/family room areas and is wired for either an intercom or stereo system. The gorgeous wall to wall wood burning fireplace in the walkout, family room currently has a removable, electric insert for ease. Central Vac, Central Air Conditioning, hardwood floors and a newly renovated lovely lower bathroom rounds out the offerings. A unique and beautiful home not to be missed! (id:60365)
18 Headlands Crescent
Whitby, Ontario
Omg this Backyard Is So Beautiful And Huge!! You Want A Private Park-Like Setting For Entertaining, Swimming, Hot Tubing And Lounging? Then This Is The Home For You!! You Have To See It To Believe It. Welcome To This Stunning Spacious Layout That Provides You With 4+1 Bedrooms, 4-Baths In The This Beautiful Family Neighbourhood. Set On A Huge Pie-Shaped Lot With Lots Of Parking (No Sidewalk) And A 2-Car Garage. Enter From The Front Porch Through New Double Doors Into The Large Welcoming Foyer. To The Left Are The Living Room And Formal Dining Room With Creative Accent Walls. Walk Through To The Show-Stopping Kitchen With Waterfall Quartz Counters, Pot Lights, Tons Of Cupboard Space And A Bright Breakfast Area With Walkout To The Deck. Cozy Family Room With Gas Fireplace, Mainfloor Laundry, Powder Room, And Garage Entry Complete The Mainfloor. The Elegant Curved Staircase Leads To The Upper Level That Is Bathed In Natural Light. Double Door Entry Leads To Primary Bedroom With His And Hers Walk-Ins And Completely Renovated Luxurious Ensuite With Double Sinks, Modern Soaker Tub And Glassed In Shower. 3 Additional Bedrooms And Fully Renovated Main Bathroom Round Out The Beauty Of The 2nd Level. Access To The Huge Basement Is Just Off The Kitchen. There Is So Much Room; 5th Bedroom, 3 Pc Bath, Rec Room, Gas Fireplace And More! All Of This With The Most Beautiful Park-Like Setting Backyard. Heated Onground Pool, Large Deck, Gazebo With Hot Tub, Shed, And Gardens. This Home Truly Has It All Just Move In And Enjoy. (id:60365)
139 Victor Avenue
Toronto, Ontario
This stunning 3 bedroom, 4 bathroom home at 139 Victor Ave has been fully upgraded from top to bottom with high-end luxury finishes and clean, modern design throughout. The exterior features a sleek combination of stucco and teak, while the interior boasts engineered light hardwood flooring and heated tiles in select areas. The open-concept main floor offers a spacious living room with a concrete fireplace mantle, pot lights throughout, custom built-ins, and a dedicated main floor office. The designer kitchen is a showstopper, featuring an oversized waterfall centre island with a built-in breakfast bar, brass pendant lighting, and built-in stainless steel appliances. Large sliding doors open to a beautifully landscaped backyard oasis with a covered cabana, ideal for entertaining. Upstairs, you'll find two additional bedrooms serviced by a stylish 4-piece bath, a custom built-in desk, a cozy nook, and a luxurious primary suite with a private balcony, double closets, and a spa-like ensuite. The home also includes a fully finished basement with a separate entrance, perfect for extended family or extra living space. Located in a desirable, family-friendly neighbourhood, 139 Victor Ave offers the perfect blend of luxury, functionality, and urban convenience. (id:60365)
3 Samson Crescent
Toronto, Ontario
Welcome to 3 Samson Crescent: A spacious 4-bedroom, 2 full bathroom bungalow backing onto a peaceful ravine, ready for a family to make it their forever home. With a functional backsplit layout, gorgeous hardwood floors and over 1500 sq ft of living space, this home has great bones and endless potential! The main level features bright, open living and dining areas with large windows allowing plenty of natural light to filter in. Walk out to a spacious backyard with a pool, private driveway, carport, garage and garden shed; perfect for enjoying the outdoors in the warmer months! The finished basement offers a large rec room and a roomy utility/workshop ideal for hobbies or storage. Whether you're dreaming of a full renovation or just a few updates, this home offers the ideal canvas. Located in a family-friendly pocket of Scarborough, you'll love the abundance of green space, nearby walking trails, parks, schools and quick access to Kingston Rd, the 401 and Cedarbrae Mall. This home is one where family memories for life are made! (id:60365)
3521 - 68 Corporate Drive
Toronto, Ontario
Most Prestigious Tridel 2+1 Unit On The Level Like Lower Penthouse Of The Building, Unobstructed Panoramic View Of The City! Perfectly Split 2-Bedroom Layout Plus Spacious Solarium Room That Can Be Used As a Third Bedroom. Huge Master Bdrm W/ 4Pc Ensuite & WI Closet All Laminate Floor Throughout. Freshly Painted. TTC at The Door. Steps To STC. Easy Access To Hwy401 & RT Station, Ideal Investment & Affordable Live-In Family Size Unit. Great Amenities, Free Car Wash, 24 H Security. New appliance: Stove (2025), Fridge (2025), Dishwasher (2025), Range hood (2025)Amenities Include: Pool, Billiards Rm, Bowling Alley, Tennis, Ping Pong, Library, Game & StudyRm, Cafe & More! (id:60365)
12b Burnt Bark Drive
Toronto, Ontario
Bright & Spacious Beautiful Detached Home In Prime Scarborough Area. Backs Onto Ravine And Trees With Gorgeous View! Featuring Pie Shape Lot, Skylight, Newly Painted, Crown Mouldings, Gas Fireplace, Interlock Driveway, Large Backyard Deck And Walk-Up Basement With Separate Entrance. Well Maintained & Move-In Condition. Steps To Parks, Schools, Pacific Mall, Supermarkets, Restaurants & More! Kennedy Public School & Dr. Norman Bethune Collegiate Institute. A Must See! (id:60365)
1 - 20 Crockamhill Drive
Toronto, Ontario
Welcome To This Spacious And Well-Maintained Corner Unit Condo Townhouse In The Quiet, Family-Friendly Agincourt North Neighbourhood, Conveniently Located Beside Six Visitor Parking Spots And Away From The Main Road. Featuring 3 Bedrooms And 3 Bathrooms, 1 Garage And 1 Driveway Parking, A Sun-Filled Floor-To-Ceiling Family Room With Walk-Out To A Private Backyard, A Bright Second-Floor Living Room Overlooking The Family Room, A Kitchen With Stainless Steel Appliances, A Primary Bedroom With Walk-In Closet And 2-Piece Ensuite, A Large Lower-Level Recreation Room That Can Be Converted Into A Fourth Bedroom, Freshly Painted Interiors, And Recent Upgrades Including Furnace, AC, And Hot Water Heater (All 2020), Within Walking Distance To TTC, Top-Rated Schools, And Just Minutes From Agincourt GO Station, Highway 401, And Scarborough Town Centre. (id:60365)



