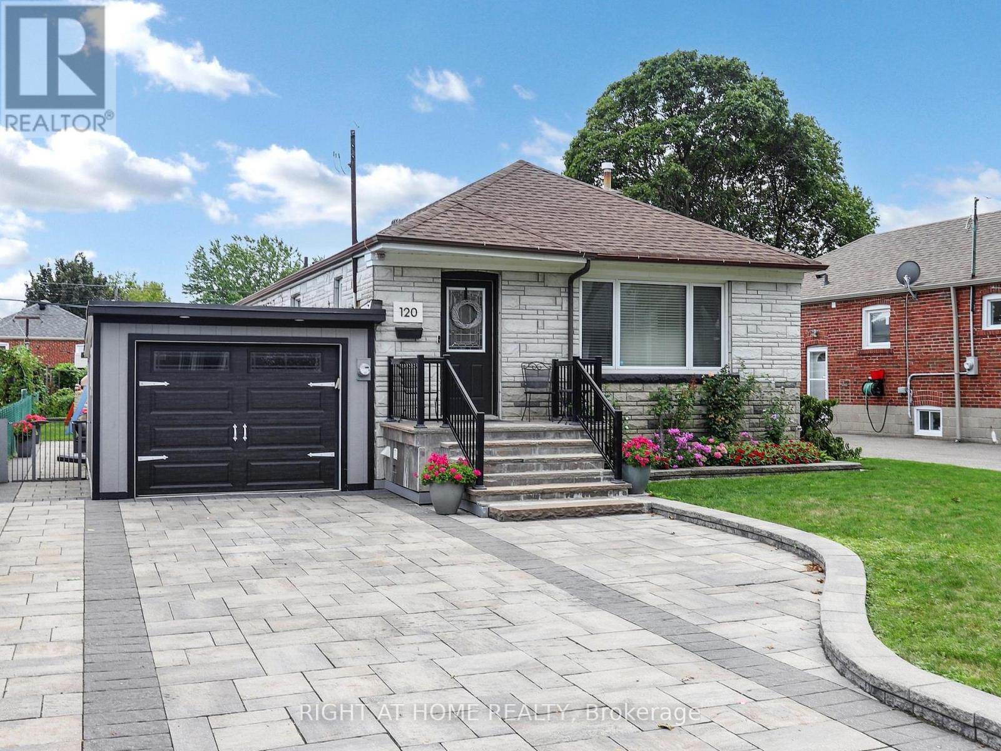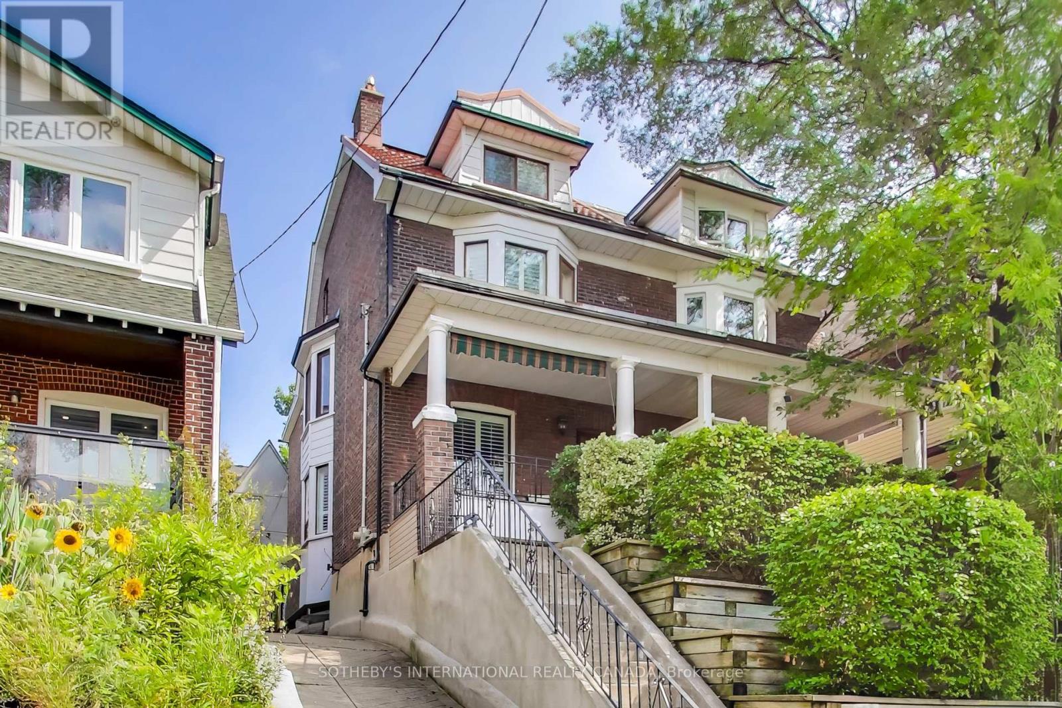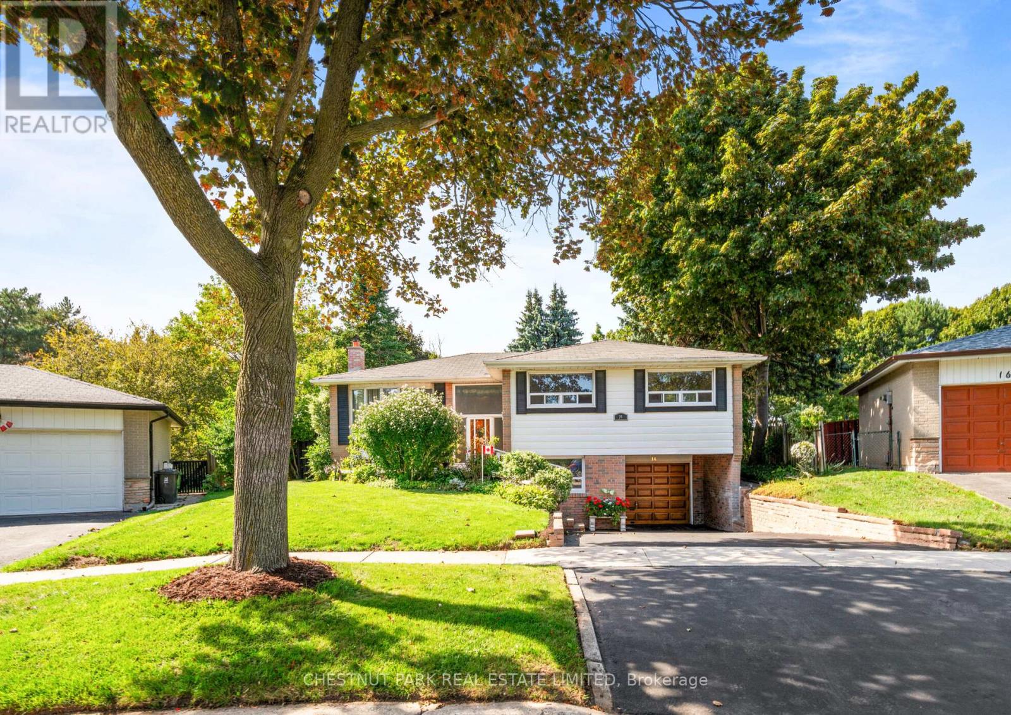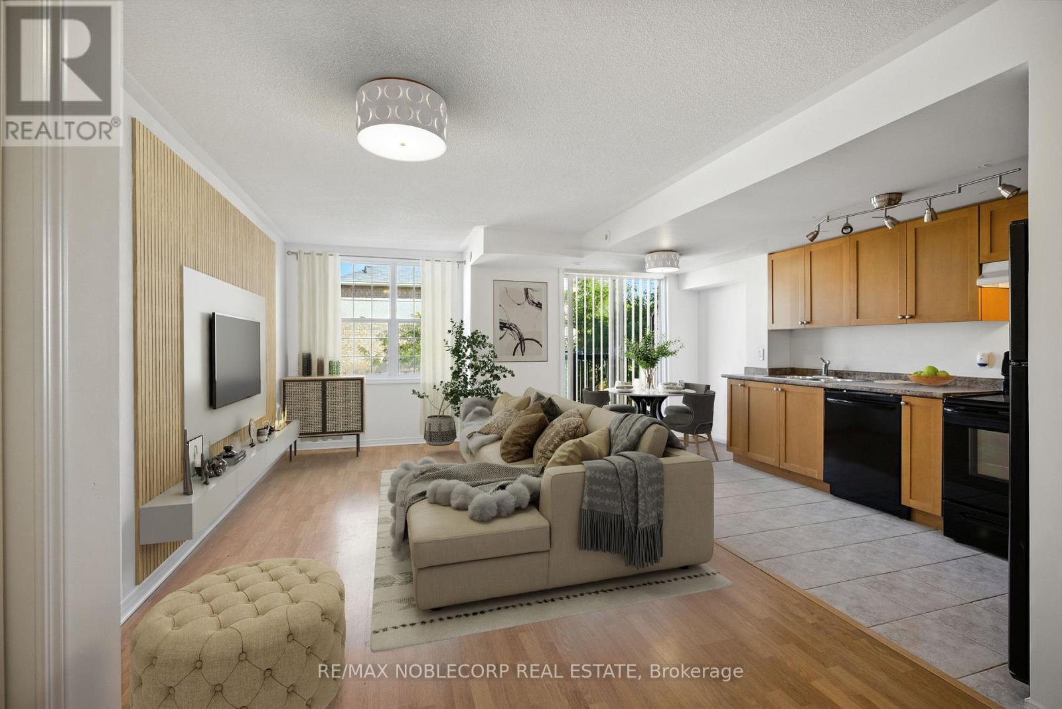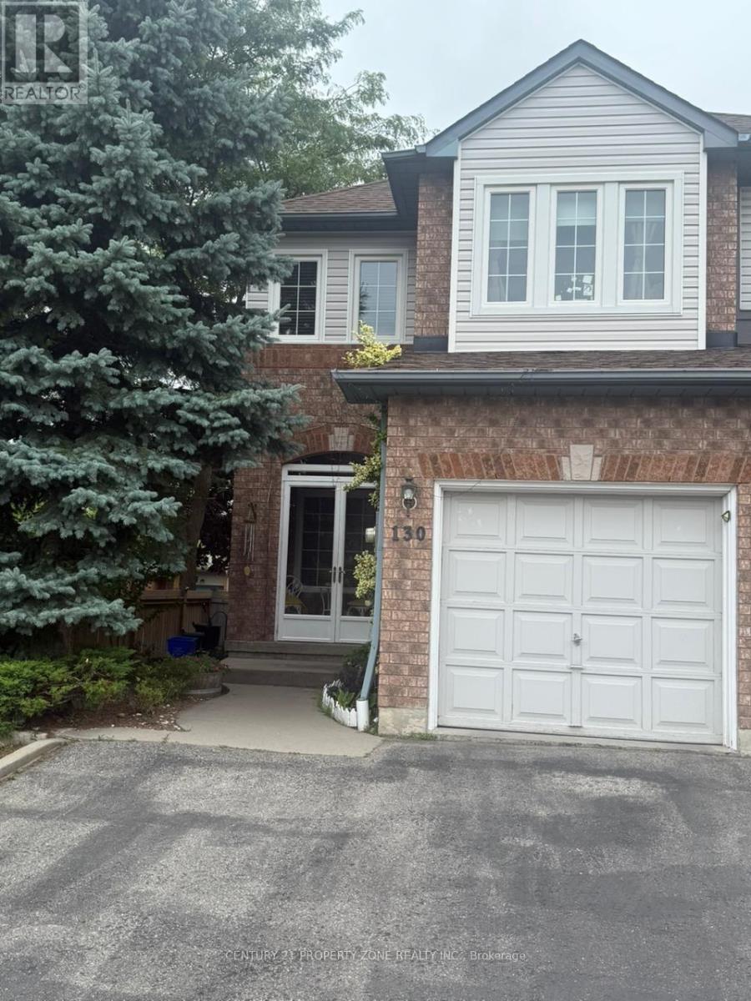120 Marchington Circle
Toronto, Ontario
Move-In Ready 3+2 Bedroom Bungalow In The Sought-After Wexford-Maryvale Area! This Meticulously Maintained Home Boasts Spacious Rooms, A Functional Layout, And A Convenient Side Entrance. Enjoy Numerous Upgrades, Including Modern Lighting, A Remodeled Kitchen, Abundant Natural Light, And A Beautifully Landscaped 40 X 112 Backyard Perfect For Entertaining Or Unwinding. The Finished Basement Features A 2-Bedroom Apartment With A Fully Equipped Kitchen And Separate Entrance, Ideal For Extended Family Or Rental Income. Nestled On A Quiet, Family-Friendly Street, You're Just Minutes From Parks, Schools, Shopping, And Public Transit, With Easy Access To The 401, DVP, And TTC. Don't Miss This Rare Opportunity To Own A Home In One Of Scarborough's Most Desirable Neighborhoods! (id:60365)
80 Mortimer Avenue
Toronto, Ontario
A Fantastic Opportunity in Broadview North! This charming 3-bedroom, 2-bath semi-detached home offers both character and modern upgrades. Enjoy the convenience of legal front pad parking, an upgraded family-sized kitchen (2018) with stainless steel appliances, granite counters and updated cabinetry, and a versatile rear mudroom with metal roof (rebuilt 2024). The cozy enclosed front porch adds year-round living space, perfect for relaxing or greeting guests. Recent updates include gleaming new main-floor hardwood flooring and baseboards (2025), 2nd floor bath (2020), a high-efficiency combi boiler (2024), and ductless air conditioning (inside unit 2019) with remote control for comfort in every season. The backyard features low-maintenance artificial turf (2015) beneath a beautiful canopy of mature trees; an inviting outdoor retreat. Located just a short walk to Pape, Mortimer, and the Danforth, you'll love the friendly neighbourhood and excellent community feel. This is a wonderful first-time buyer opportunity in one of Toronto's most desirable neighbourhoods! (id:60365)
135 Calais Street
Whitby, Ontario
Welcome to 135 Calais Street, a charming 3-bedroom, 2-bath detached home nestled in Whitby's highly sought-after Lynde Creek Community. Backing directly onto a park, this property offers privacy, green space, and a peaceful backdrop perfect for families and nature lovers alike. Inside, the home features a functional layout with a separate entrance, creating potential or an in-law suite or rental opportunity, while the property is in largely original condition and could use a little TLC, it provides a fantastic canvas for buyers looking to add their personal touch and unlock its full potential. (id:60365)
78 Maresfield Drive
Toronto, Ontario
Conveniently Located In Scarborough, Walk To Ttc, Close To Schools, Parks, Malls. Freshly painted, move-in ready. Spacious Living Room Walk Out To Good Size Deck, Fenced Backyard With Privacy, Finished 2 Bedroom apartment Basement With separated entrance. Single Car Garage, Driveway Parks 4 Cars, No Side Walk. (id:60365)
Upper Level - 73 Shellamwood Trail
Toronto, Ontario
Gorgeous Home, Just New Renovated Backsplit 4, With Huge Family Room ,Great Layout, Ready To Move In. Excellent Location , Close Proximity To Ttc, Woodside Square Mall, Banks, Restaurant, Schools, Shopping & Parks Etc. Green Trees In Backyard. Very Quiet Street. Lower Level unit Are Not Included. (id:60365)
334 Waverly Street N
Oshawa, Ontario
A Full Detached House, In A Family Friendly Neighborhood That Has Lots Of Character. Bright, With Large Windows And W/Out To A Park. Hardwood Flooring, Large Eat-In Kitchen, Open Concept Living Room Combined With Dining Room. Master Has A Semi-Ensuite. Large Basement With Separate Entrance With Hight Ceilings And Gas Fireplace. (id:60365)
159 Glenmount Park Road
Toronto, Ontario
Fall in love with this beautiful 4-bed, 3-bath semi-detached house where character, space & location come together creating the perfect place to call home. It is rare to find a 4 bedroom semi in the Upper Beaches, & this one is an amazing opportunity to start your property journey or expand into. This beautiful home is full of natural light, high ceilings & charm. It offers a bright, airy interior, smooth 9 ft. ceiling & hardwood flooring on the main level. The open concept living/dining/kitchen space creates a warm, cosy feel, yet there is separation of each space that allows the option of entertaining & unwinding-perfectly suited for today's modern lifestyle. The corner kitchen features a natural wood countertop, tiled backsplash, modern cabinetry & SS apps. Watch the kids play outside through the window, or walk through the French doors to the deck/garden - easy for indoor/outdoor entertaining. Next level up is a modern 4 pc bath & 3 good sized bedrooms, all with windows & closets-versatile for family/ guests/ home office. The upper level primary bedroom suite with a view of the CN Tower on a clear day. The Victorian-style bathroom features a claw foot bath, separate shower & double vanity.The basement can be used as a recreation space/office area/kids play area, & there is a separate room which could be an in-law bedroom along with a 2 pc bath for comfort. Enjoy BBQs on the deck or evenings under the stars in the garden which is perfect for entertaining in & the side gate allows you to bring bikes or strollers in. The large W exposure front porch offers spectacular views of sunsets. Ideally located in the sought-after Upper Beaches community, steps from the Gerrard & Kingston Rd streetcars, a short walk to Main St GO station. There is plenty of shopping, dining, good schools & parks in the neighbourhood, & the bustling Queen St. is a few streets away.This home delivers the perfect balance of charm, character, space & location.Come & live here, & love it forever. (id:60365)
14 Sealstone Terrace
Toronto, Ontario
Lovingly cared for and beautifully maintained, this sun-filled family home offers true single-level living with a fully finished lower level and separate entrance. Set on an expansive, huge, park-like pie-shaped lot that widens to approx 120' at the rear and framed by mature gardens. The main floor includes formal living and dining rooms, a kitchen with breakfast room, and a charming rear sunroom. Outdoors, two outbuildings plus a greenhouse accompany a large patio; a built-in garage and private drive complete the package. Three bedrooms on the main level include a primary with walk-in closet and 2-piece ensuite. The lower level adds a generous family room with fireplace, 3-piece bath, and a flexible office/den. Beloved Seven Oaks location: close to TTC, schools and shopping; minutes to Hwy 401, U of T Scarborough, Centennial College and Centenary Hospital. (id:60365)
11 Valley Centre Drive
Toronto, Ontario
Discover the perfect blend of urban convenience and natural tranquility + Nestled near lushravines and minutes from city essentials + Newly renovated (2021) detached double car garage home + Bright and spacious home + 3022 sq ft of finished living space (2156 sq ft above grade as per MPAC) + 4+2 bedrooms + 4 washrooms + Stunning renovated kitchen featuring new stainless steel appliances, gas cook top, pot filler faucet, quartz countertop with a breakfast bar, ample storage + Fully upgraded home featuring: Brand new AC (2025), roof redone (2021), all new appliances (2021), new washer/dryer (2021), attic insulation(2021), composite deck (2022), mainfloor tiles (2021), kitchen (2021) + Hardwood flooring + Pot lights throughout + Direct accessto double car garage + Finished basement with 2 additional bedrooms, 3 pc washroom, and a bar area/sink (potential to convert to a basement apartment) + Double sliding doors to the backyard deck, fully fenced yard + Conveniently located: Rouge Park (1 min walk), 7 min walk to Littles Park with 11 acres of green space and trails, 1 min walk to TTC bus stop, 4 min walk to to pranking school Heritage Park Public School (ranked 8.3/10), 7 mins to Toronto Zoo, 5 minutes to Hwy 401, 5 km to University of Toronto, 5.5 km to Woodside mall, 5 mins to closest grocery store and so much more + This hidden gem offers a lifestyle of quiet luxury and seamless connection! Floor plan available (id:60365)
23 - 72 Dusay Place
Toronto, Ontario
On the market for the very first time, this lovingly maintained 3-bedroom end unit townhome is ready to begin its next chapter. Enjoy a spacious and airy living and dining space, a modern designer kitchen, come home to a welcoming expanded foyer, and the bonus of a finished basement with an additional bedroom. Perfectly located in central Scarborough steps to transit, Bridlewood Mall, nearby parks, all amenities and with quick access to the highway, it's no wonder this home was treasured for so many years. Now it's ready to be yours, welcome home. (id:60365)
311 - 45 Strangford Lane
Toronto, Ontario
Spacious 2 bedroom 2.5 bath layout offering 1,098 sq ft of comfortable living. Bright open concept main floor with combined living and dining area and walkout to a private balcony, ideal for morning coffee or relaxing evenings. Primary bedroom includes a 4pc ensuite and generous closet space while the second bedroom is well sized with plenty of natural light. Freshly painted and carpet free throughout, left as a blank canvas for buyers to customize with flooring of their choice. Carpet quote available if desired. Ensuite laundry and one parking spot included. Conveniently located close to schools, TTC bus service, Warden subway station, restaurants, and groceries including No Frills just 450m away. An excellent opportunity for first time buyers, downsizers, or investors seeking low maintenance living in a well connected community. Property, Chattels & Fixtures Being Sold In As-Is Condition. (id:60365)
130 Waller Street
Whitby, Ontario
Spacious 4-bedroom, 4-washroom semi-detached home available for lease at 130 Waller Street, Whitby. The upper level offers three bedrooms and three washrooms, while the finished basement includes one bedroom, a living area, and a full washroom. This home provides an open and functional layout with two-car parking. The basement space can be used as an office, recreation area, or guest suite. Conveniently located near schools, parks, shopping, and major highways. Available early Oct. (id:60365)

