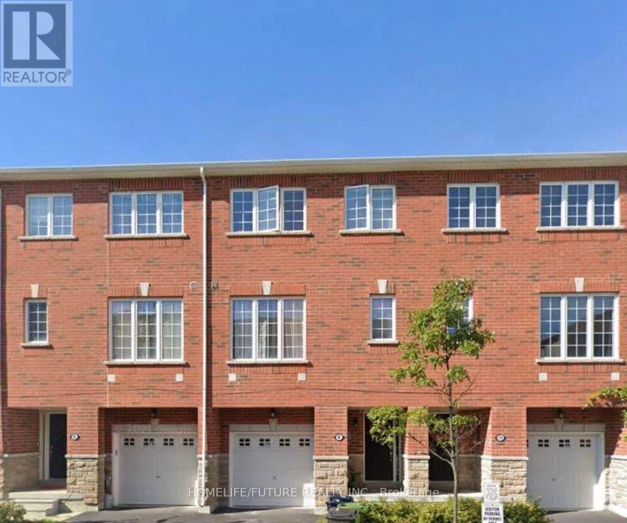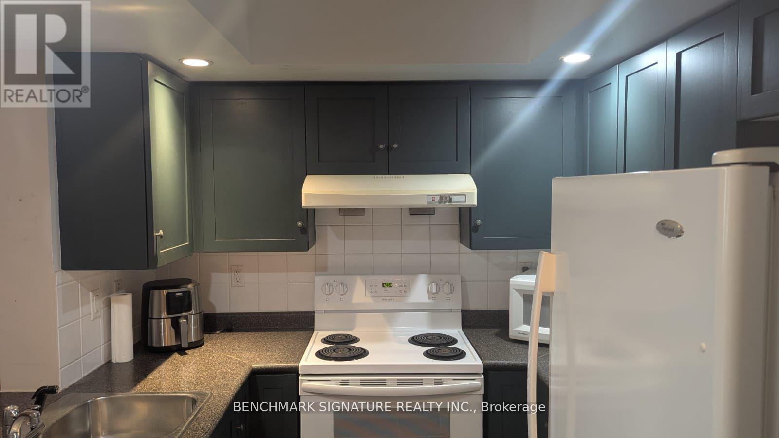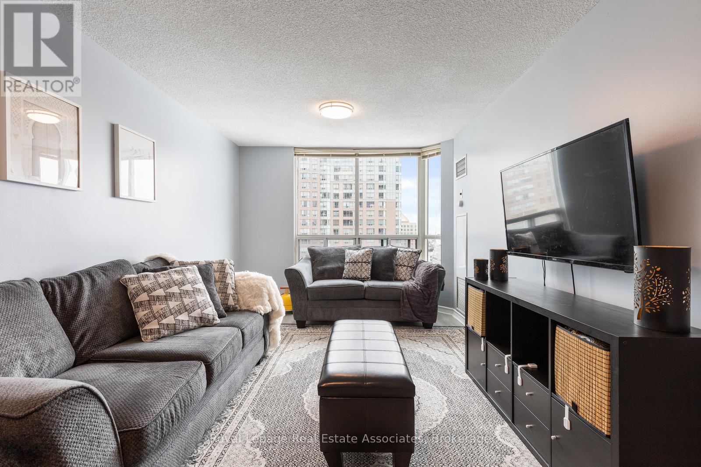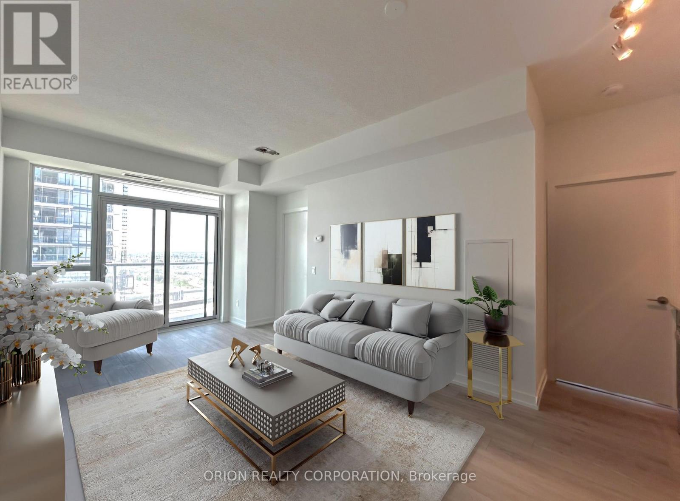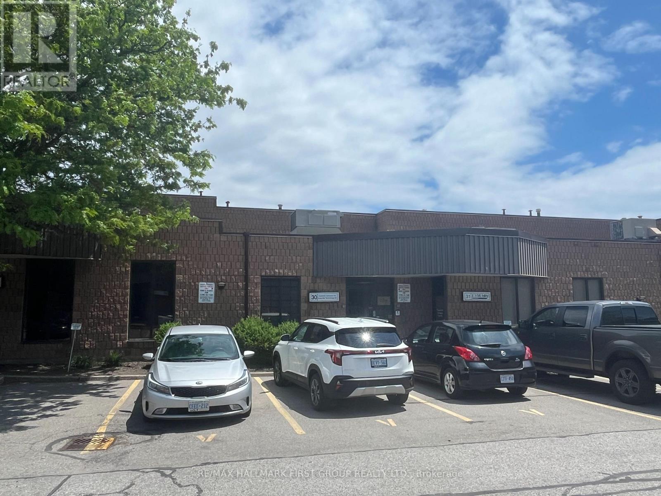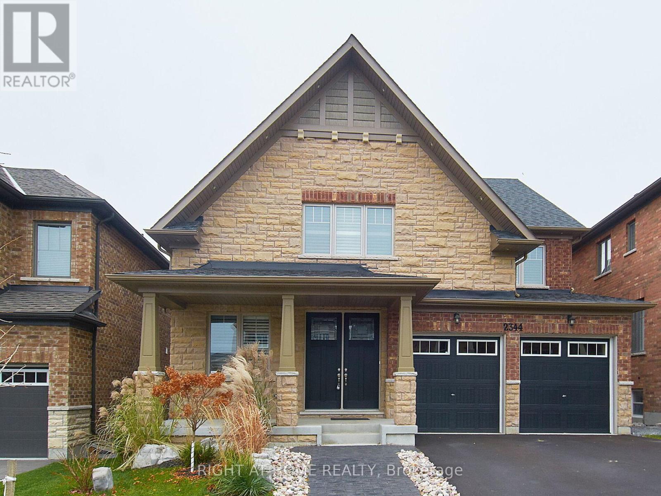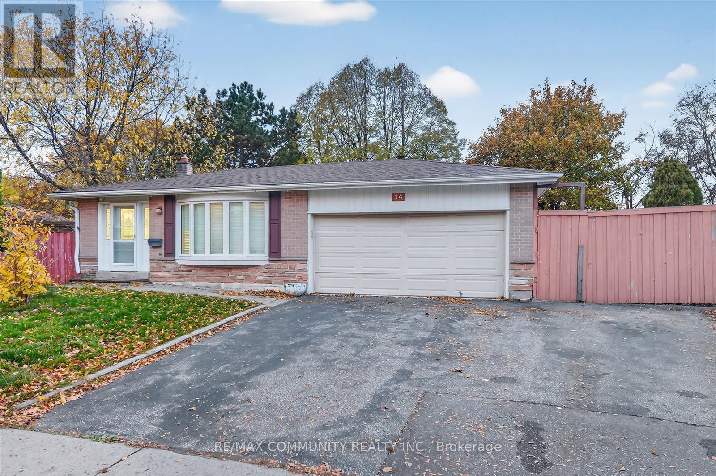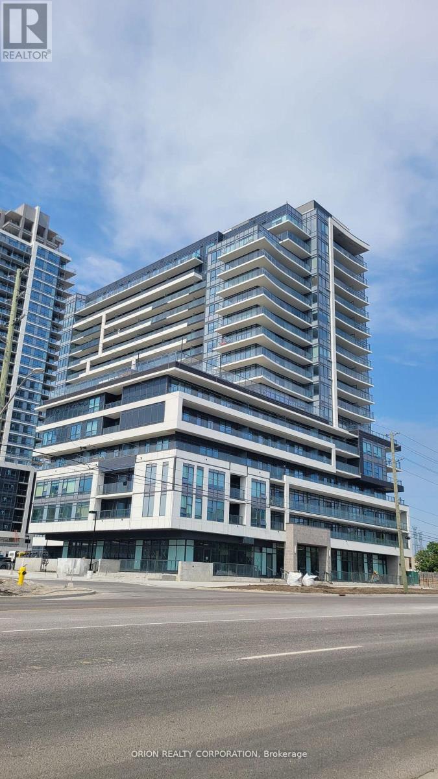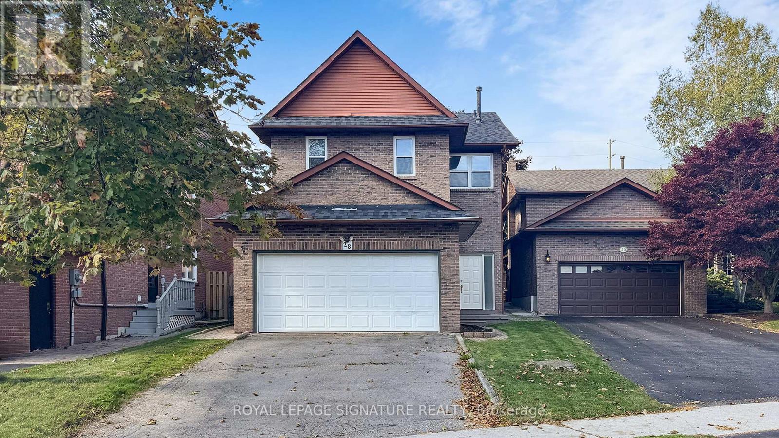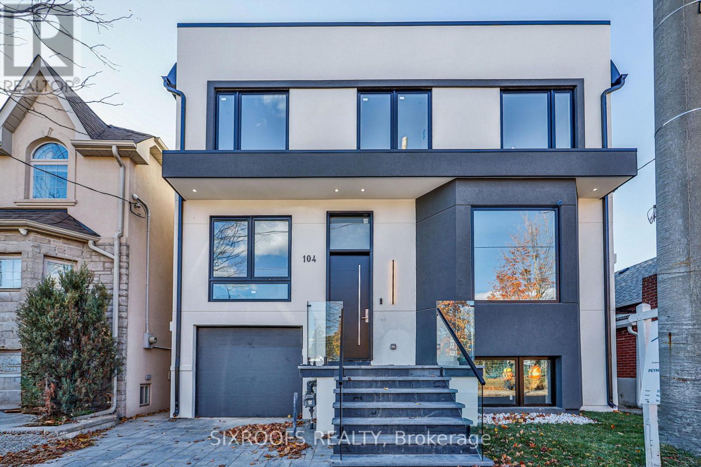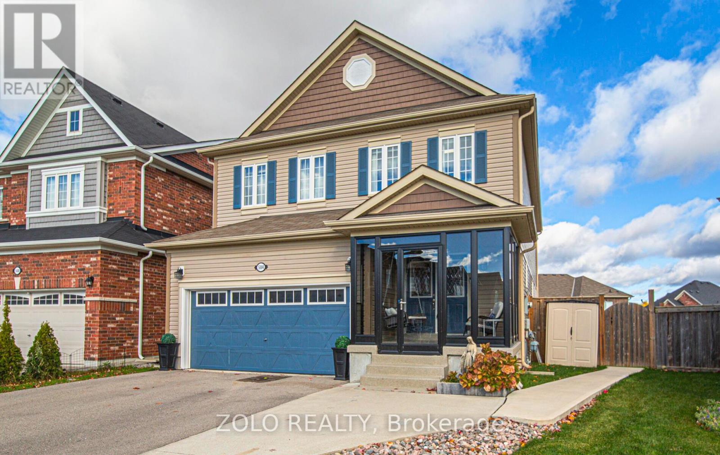8 Water Willow Lane
Toronto, Ontario
Good Location. This Well-Maintained One Bedroom Unit Features A Private Kitchen And Bathroom Along With On-Site Laundry Equipped With A Washer And Dryer For Added Convenience. The Unit Spans Both The First Floor And Basement Level, Offering Direct Access To The Backyard, An Ideal Space For Outdoor Enjoyment And Relaxation. Utilities Are Not Included And Will Be The Tenant's Responsibility. The Property Is Located In A Highly Accessible Area With Nearby Transit Options, Including Bus Stops At Brimley Road And St. Clair Avenue East, Serviced By TTC Routes 12 And 175, Providing Convenient Connections To Kennedy Station And The Rest Of The City. Residents Will Also Appreciate The Proximity To Essential Amenities With No Frills, Fuyao Supermarket, Shoppers Drug Mart Situated Close By For Everyday Shopping And Needs. (id:60365)
237 - 125 Omni Drive
Toronto, Ontario
Welcome to the Prestigious Tridel Forest Mansion Where Luxury Meets Comfort! Step into this beautifully maintained 2 bedroom, 2 bathroom condo featuring a functional split-bedroom layout, private balcony. Complete with ensuite laundry, a walk-in closet, and a primary ensuite. Enjoy premium amenities, including an indoor pool, game room with billiards, library, 24-hour gatehouse security, and ample visitor parking. Walk Score: 77 | Transit Score: 98 Conveniently located with easy access to TTC, Scarborough Town Centre, Hwy 401, schools, parks, and the hospital everything you need is right at your doorstep! (id:60365)
2328 - 68 Corporate Drive
Toronto, Ontario
What A Great Opportunity To Get In The Market With This Bright, Spacious, and updated 2 Bedroom, 2 Bath Condo in an excellent location! Perfect for a young family or those looking to downsize. Conveniently Located Right Off Hwy 401, Minutes To The Scarborough Town Centre Making Not Only An Easy Access To Commute Via The Ttc, Subway, Rt, Go Bus And Also Shopping, Restaurants, Parks, Schools And Much More!. No Additional Bills As All Utilities Included In Your Maintenance Fees! Need Activities For Yourself And Your Guests? This Building Has Amazing Amenities To Enjoy! Take A Pick Between The Indoor Pool & Outdoor Pool, A Bowling Alley, Tennis Court, Squash Court, Sauna, Library, Basketball Courts, Billiards Room, Gym And Much More! (id:60365)
2308 - 1455 Celebration Drive
Pickering, Ontario
Indulge in the epitome of contemporary living at Universal City 2 Towers, a pristine development crafted by the renowned Chestnut Hill Developments. This residence offers a sophisticated lifestyle in the heart of Pickering. Step into a Spacious 2Bedroom haven where open-concept design meets chic elegance. The unit, perfectly oriented to the north, bathes in natural light, creating a warm and inviting ambiance. Immerse yourself in the seamless fusion of style and functionality, with every detail meticulously curated for modern living. World of luxury amenities. A 24-hour concierge ensures your security, a world-class gym caters to your fitness needs, outdoor pool, entertain guests in the well-appointed guest suites, or unwind in the games room. Located by Pickering GO station, Shopping Mall, Restaurants and much more!! S/S Appliances (Fridge, Stove, Microwave, Dishwasher). (id:60365)
#30 - 1730 Mcpherson Court
Pickering, Ontario
Well-maintained 1,200 SF industrial condo featuring 80% finished office space, plus a bonus 600 SF mezzanine ideal for additional workspace or storage (not included in square footage). The unit includes a small warehouse area with drive-in shipping, making it well-suited for light industrial or service-based operations. With a functional layout that supports both office and industrial needs, this space is ideal for businesses requiring a clean, professional environment with practical loading access. Includes three designated parking spaces. Located in a professionally managed complex just minutes from Highway 401 and Brock Road, it offers excellent accessibility in a desirable Pickering location. Perfect for owner-occupiers or investors seeking a versatile, low-maintenance property. Condo fees are $383.82 per month. 2024 property taxes were $4,546.98. Zoning and permitted uses are to be verified by the buyer. (id:60365)
2344 Dobbinton Street
Oshawa, Ontario
Welcome to 2344 Dobbinton Street--the perfect family home nestled on a quiet ravine lot with no rear neighbours, offering peace, privacy, and plenty of room to grow. This spacious 2,968 sq. ft. detached home features 4 large bedrooms, 3 bathrooms on the second floor (including two ensuites) and 1 powder bathroom on the main, and three walk-in closets--ideal for a growing family. The bright, open-concept main floor includes a family-friendly eat-in kitchen with granite countertops, centre island, backsplash, stainless steel appliances, and a breakfast area that walks out to a unique two-tiered deck and fully fenced backyard. Hardwood floors, pot lights, and California shutters add warmth and function throughout. A large main floor laundry room with garage access makes busy mornings easier, and the unfinished walk-out basement full of natural light offers endless possibilities--a playroom, in-law suite, or entertainment area. Additional highlights: gas fireplace, built-in shelving, home office with French doors, spacious front porch, double garage, and over $60K in thoughtful upgrades. Located minutes from excellent schools, parks, Durham College, shopping plazas, and the RioCan outlet mall, plus quick access to Highway 407 and Highway 7--this is where your family's next chapter begins. (id:60365)
Main Fl - 14 Pineslope Crescent
Toronto, Ontario
Main and upper level of beautiful back split home. Two bedrooms on upper floor, modern kitchen, Shared laundry, Driveway parking, Separate landscaped backyard, Hardwood floors, Renovated bathroom. Few minutes to 401 and 5min walk to TTC. Close to Centenary Hospital, University Of Toronto Scarborough and Pan AM centre. *Basement is listed separately* (id:60365)
Lower - 14 Pineslope Crescent
Toronto, Ontario
Lower level and basement of beautiful back split Home. Two bedrooms, One washroom, Shared Laundry, Driveway Parking, Separate Landscaped Backyard, Separate entrance, Hardwood floors, Renovated Bathroom. Few minutes to 401 and 5min walk to TTC. Close to Centenary hospital, PanAM centre and University of Toronto Scarborough. Please check pictures. (id:60365)
1706 - 1480 Bayly Street
Pickering, Ontario
Indulge in the epitome of contemporary living at Universal City One Towers, a pristine development crafted by the renowned Chestnut Hill Developments. This residence offers a sophisticated lifestyle in the heart of Pickering. Step into a Spacious 1 Bedroom + Den haven where open-concept design meets chic elegance. The unit, perfectly oriented to the north, bathes in natural light, creating a warm and inviting ambiance. Immerse yourself in the seamless fusion of style and functionality, with every detail meticulously curated for modern living. World of luxury amenities. A 24-hour concierge ensures your security, a world-class gym caters to your fitness needs, outdoor pool, entertain guests in the well-appointed guest suites, or unwind in the games room. Located by Pickering GO station, Shopping Mall, Restaurants and much more!! (id:60365)
28 Longfellow Court
Whitby, Ontario
Welcome To The Perfect Family Home In The Prestigious Pringle Creek Community. This Beautifully Cared For Home Features 4 Bedrooms, 4 Bathrooms And A Finished Basement That Boasts The Perfect In-Law Suite. The Main Floor Features A Bright, Open-Concept Design Creating A Seamless Flow Throughout The Living, Dining And Kitchen - Perfect For Family Living And Entertaining. The Updated Kitchen Showcases Quartz Countertops, Stainless Steel Appliances, A Custom Backsplash And Breakfast Bar. The Built-In Wood Burning Fireplace In The Breakfast Area Adds The Perfect Touch Of Warmth And Elegance. Walk-Out To Your Deck And Private Backyard To Enjoy Your Morning Coffee, The Perfect Way To Start Your Day. Upstairs Features 4 Generously Sized Bedrooms. Escape To The Primary Bedroom With His/Her Closets And Private Ensuite Washroom. Each Bedroom Offers Hardwood Flooring, Spacious Closets And A Ton Of Natural Light. The Main Bath Features Double Sinks And Large Soaker Tub, Ideal For Family Members Or Guests To Enjoy. The Finished Basement Provides A Spacious Living Area, Bedroom, A 3-Piece Washroom And Second Kitchen An Ideal In-Law Suite Offering Comfort, Privacy And Functionality. This Home Is Located Along The Perfect Court Setting, Surrounded By Top-Rated Schools, Parks, Transit And Shopping. An Exceptional Find In The High-Demand Pringle Creek Community. (id:60365)
104 Roosevelt Road
Toronto, Ontario
Welcome to 104 Roosevelt Rd, a spacious 2-storey legal duplex on a wide 37' lot in East York. Total legal living space of 3,200+ sq ft. Directly across from open green space and public tennis courts, this home offers rare tranquility in the city. Inside, you'll find 5 bedrooms and 3 full bathrooms upstairs-perfect for large families or multi-generational living. The main floor features soaring 10' ceilings, an open-concept layout, a dedicated office, built-in speakers, and a walkout to a generous backyard deck. The chef's kitchen is equipped with abundant cabinetry, a wine shelf, and modern finishes. Upstairs ceilings reach 9', adding to the airy feel.The basement impresses with 8.5' ceilings, super-sized windows that flood the space with natural light, a legal kitchen, two full bathrooms, and potential to create two separate rental suites-ideal for income or extended family. With a spacious backyard, attached garage, and proximity to top-rated schools, TTC, and Danforth shops, this property blends comfort, convenience, and opportunity in one of Toronto's most desirable pockets. (id:60365)
504 Halo Street
Oshawa, Ontario
Welcome to the sought-after Winfield Farms community in North Oshawa, where this beautifully updated Iris Model by Falconcrest Homes offers nearly 3,500 sq ft of finished living space. Finished Basement with Separate Entrance is the ideal home for in-laws and extended family to have their own separate living space, easy to add a 2nd kitchen! Situated on a premium pie-shaped lot, this home combines elegant design with family-friendly function and a true backyard oasis. A charming enclosed three-season porch leads into an oversized foyer, setting the tone for the homes grand yet welcoming feel. The main floor features updated engineered hardwood, a spacious living room with custom built-ins and a window bench, and a sun-filled family room anchored by a gas fireplace. The kitchen is designed for both everyday living and entertaining, with a large centre island, abundant cabinetry, walk-in pantry, and a separate dining area that walks out to the deck and pool. A practical main floor laundry with built-in cabinetry and garage access makes for the perfect drop zone for busy families. Upstairs, four generous bedrooms provide comfort for everyone. The primary suite feels like a retreat, complete with a private foyer, walk-in closet, 4PC ensuite, and views of the backyard. The 3 other bedrooms are quite spacious and all offer double door closets and updated laminate flooring. The finished basement features a 5th bedroom, 3PC bath, and multiple recreation areas. Step outside to your private oasis, premium pie shaped lot feature an in-ground saltwater fibre glass pool surrounded by landscaping and interlocking, ideal for relaxing, entertaining, or letting kids and pets play. Custom composite deck with glass railing off the kitchen features a dining area overlooking the pool. Perfectly located close to schools, shopping, Costco, parks, transit, and the 407, this home is move-in ready. Thousands spent on recent upgrades! This is your dream home in North Oshawa. (id:60365)

