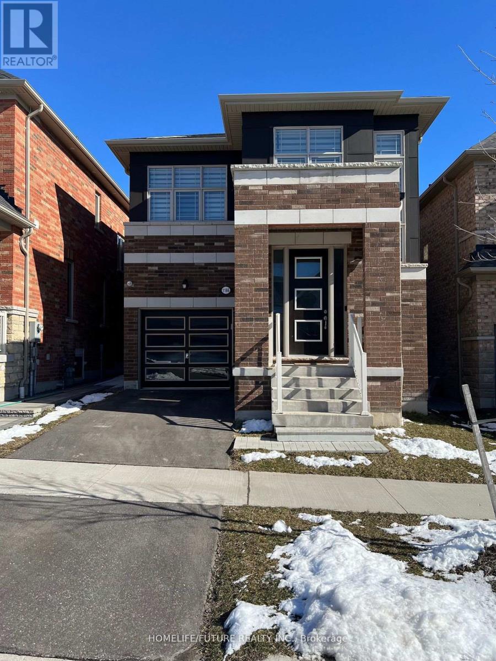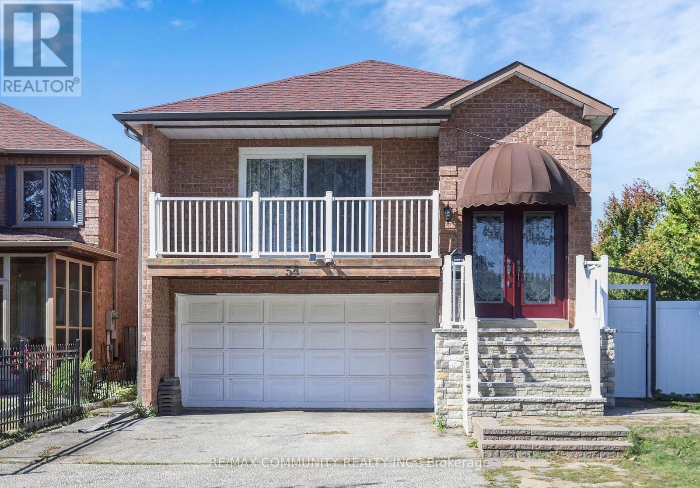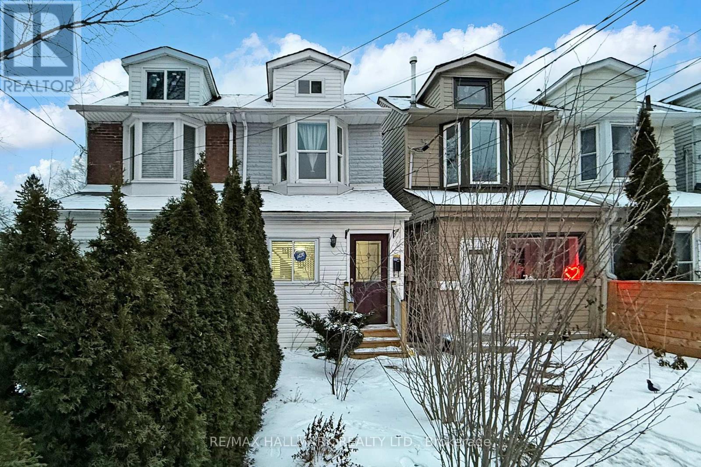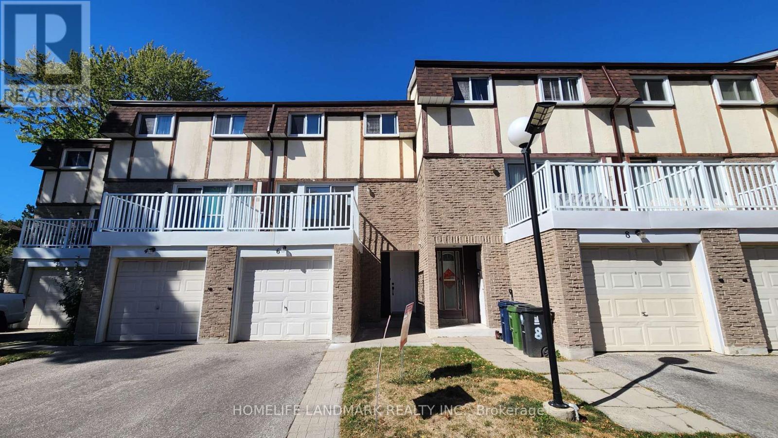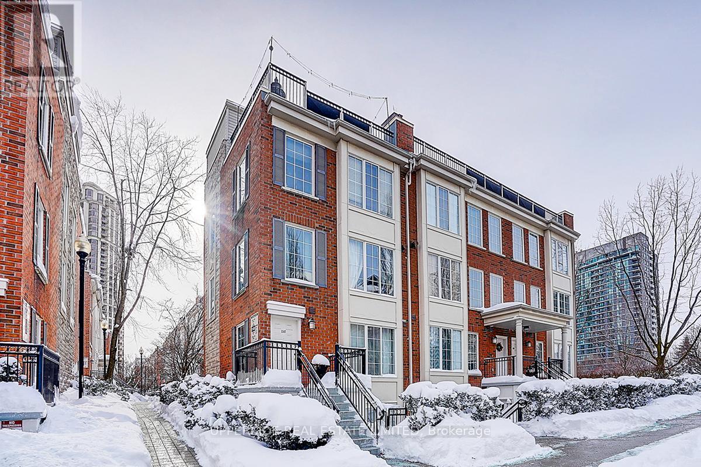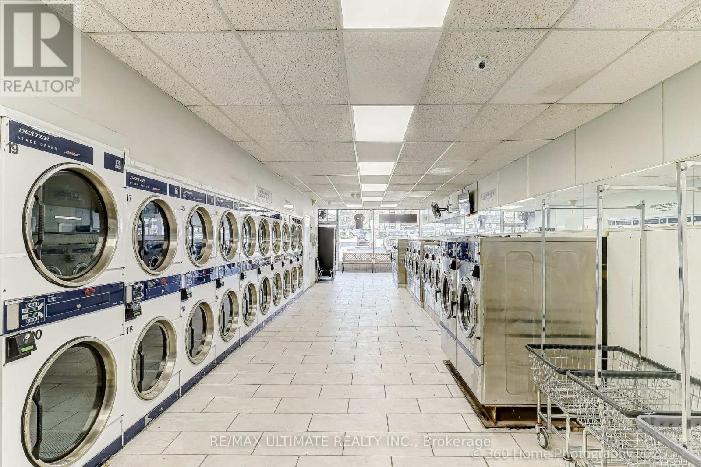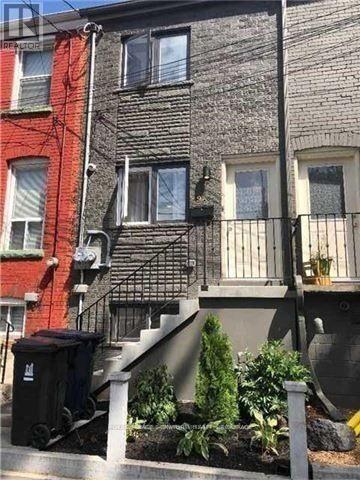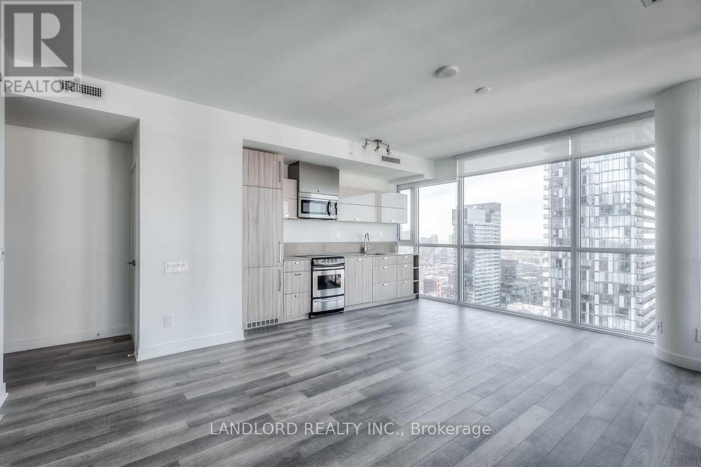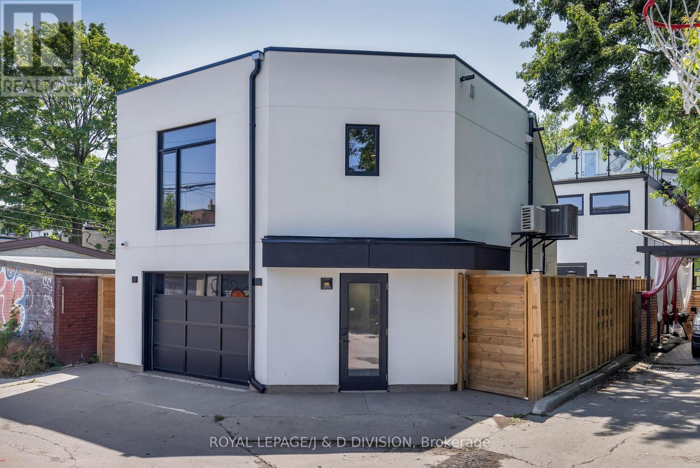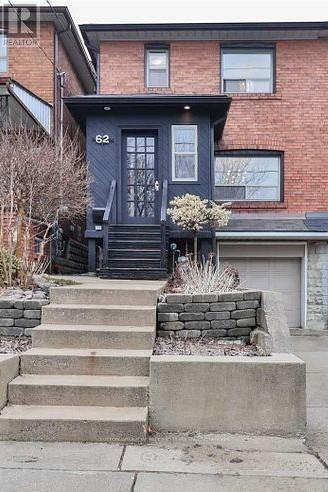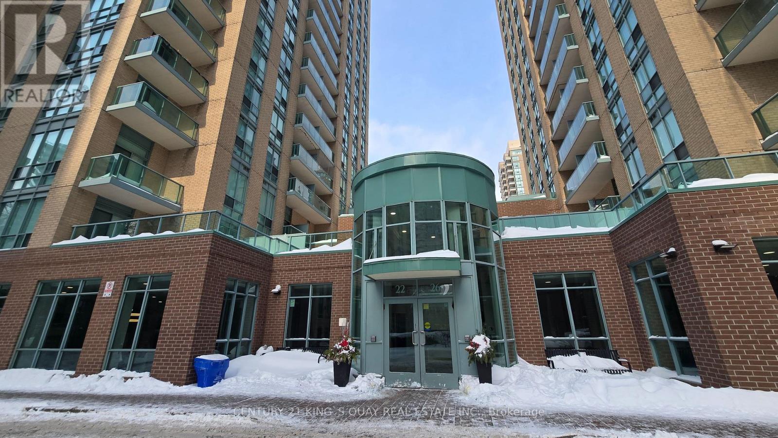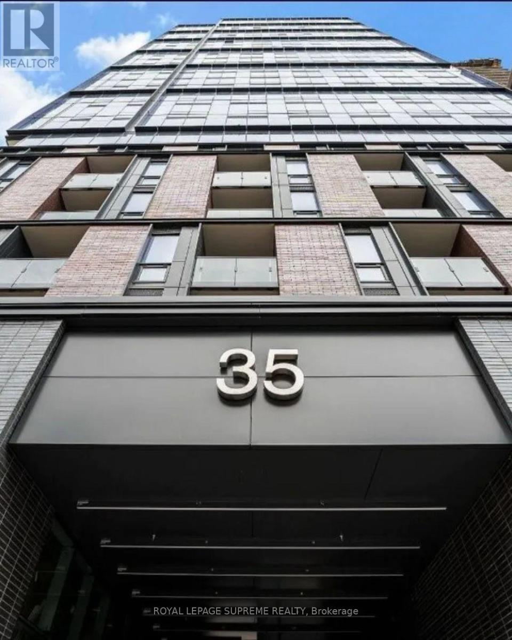1166 Sepia Square
Pickering, Ontario
Stunning 4 Bedroom, 3 Bathroom Home In Pickering Seaton Is Available For Lease From April 1st, Offering A Bright And Spacious Living Environment With Natural Lighting Throughout Its Over 2100 Square Feet Of Living Space. Hardwood Floor & 9ft Ceiling In Main Upstairs All 4 Rooms With Carpet. Its Prime Location Is A Standout Feature, As Its Conveniently Close To Shopping Malls, Major Highways, And Schools, Making Daily Life More Convenient. Tenant Have To Pay !00% Utilities, No Smoking! (id:60365)
Bsmt - 54 Emcarr Drive
Toronto, Ontario
Spacious 2-bedroom, 1-bath apartment with a separate private entrance ready to be rented. This well-maintained unit is perfect for professionals, couples, or small families seeking comfort and convenience. Enjoy being steps from Guildwood GO Station, offering a quick and easy commute to your destinations. The apartment is close to excellent schools, UTSC, STC, Centennial College, shopping plazas, grocery stores, restaurants, and everyday essentials. Surrounded by nature, the home is minutes from Guild Park & Gardens, Lake Ontario waterfront trails, parks, and scenic walking paths. Convenient access to TTC, major roads, and nearby hospitals adds to the appeal. A quiet, family-friendly neighbourhood with the perfect balance of urban convenience and natural beauty. Tenant pays for 30% of Utilities. Hot plates are currently provided for the unit however stove can be added upon request. (id:60365)
4 King Edward Avenue
Toronto, Ontario
Welcome to 4 King Edward Avenue, 3 bedroom, semi-detached home on a professionally landscaped lot is in move in condition and set in a quiet, family friendly neighbourhood known for its community feel and everyday convenience. This well-cared-for residence in a prime Toronto location is in move-in condition and offers a functional layout with 3/4 inch oak hardwood flooring throughout both the main & second levels. This home presents an excellent opportunity for buyers to update and personalize. The main level boasts many windows, an open concept living/dining area with crown molding and pot lights, and the updated kitchen includes granite counters, white modern cabinets, s/s appl's, gas stove, tile backsplash, undermount lighting, a glass front display cabinet, a pantry, pot lights, new fridge and dishwasher.and a rough-in for a wash/dryer. Upstairs, the 2nd floor offers 3 bdrms, all with closets, hardwood flrs & a four-piece bath with updated cabinetry & granite countertop. The primary bedrm features a picture window, flat ceilings, & double closet storage. The finished basement features a three-piece bathroom, a recently renovated flex/laundry room with rough-in for fridge/stove, pot lights and a separate walk-up entrance to the backyard - offering excellent potential for future income possibilities / in-law suite. Recent exterior updates include new shingles on the front, back, and rear, brand-new eavestroughs and soffits, vinyl siding with a brick second storey, 100 amp service, flat roof installed in '20, and a newly-built 200 sqft (approx.) deck. Ideally located just a short walk to the subway! Adjacent to school/Glenhill park, shops, restaurants, farmers markets, and transit - all minutes away. Don't miss this fantastic opportunity! Hot water tank is owned. (id:60365)
6 - 44 Chester Le Boulevard
Toronto, Ontario
Bright Spacious 3 Bed Townhome In A Prime & Convenient Location.This Property Features A Functional Layout. Ideal For First-Time Home Buyers Looking To Establish Their Family In A Vibrant Community. A Large Sun & Natural light Filled Living Room And Rare W/O To Balcony. Fully Fenced Private Backyard and Entrance To Common Walking Area Through Backyard. Recent updates include: Freshly Painted, New 100-Amp Electrical Panel, Upgraded Terrace (2022),Newer Kitchen With Gas Cook Top(2022),Newer Washer (2022), Hot Water Tank Owned(2023). Steps to TTC, School Bus, Restaurants, Plazas, Parks and more. Minutes to Shopping Mall, Hospital, Subway Station, Seneca College and Hwys 401/404/407. (id:60365)
1134 - 5 Everson Drive
Toronto, Ontario
Renovated spacious condo townhouse in the heart of North York. The B-E-S-T layout in the complex! 2 Bedroom + Den with generous 1125 sqft of living space. Amazing over 300 sqft terrace offering beautiful city views and summer entertainment w/BBQ. Brand new bathrooms, kitchen cabinets w/quartz countertops and backsplash, fresh paint. Brand new stainless steel appliances and tankless water heater. ALL HVAC equipment owned! 2 (TWO Parking spots + 2 (TWO) lockers included! (2 Lockers + 1 Parking in TSCC1456, extra fees) All inclusive Maintenance! Excellent financial position of TSCC 1481 (owner served on condo board) Great Condo Complex in a family oriented neighbourhood with a park and playground nearby. Vibrant city area with shops, banks, dining and entertainment just around the corner. Steps to public transport, subway, and HWY 401 (id:60365)
Lower - 92 Mitchell Avenue
Toronto, Ontario
**Incredibly Bright & Cozy**Legal Bachelor Studio**Less Than 5 Years Old In The Heart Of Toronto Between 2 Great Neighbourhoods: Queen West & King West. Just Move In & Enjoy The Summer! Gleaming High-End Laminate Flrs, High Ceilings, Modern Kitchen & Bath, Separate Entrance & Separate Laundry. Totally Private. You Will Not Feel Like You Are In The Basement! Short Walk To 24Hr Ttc, Schools, Parks, Trendy Shops & Restaurants & Popular Trinity Bellwoods Park. (id:60365)
2904 - 290 Adelaide Street W
Toronto, Ontario
njoy Carefree Living In This Professionally Managed 2 Bedroom 1 Bath Executive Suite Located In The Heart Of The Entertainment District. Features Include Laminate Flooring Throughout, Neutral Colours Throughout, S/S Appliances, Front Load Washer/Dryer, Floor To Ceiling & Wall To Wall Windows, Parking For 1 Vehicle, Locker & Use Of All Building Amenities. A Must See! **Appliances: Fridge, Stove, Dishwasher, B/I Microwave, Washer and Dryer **Utilities: Heat & Water Included, Hydro Extra **Parking: 1 Spot Included **Locker: 1 Locker Included (id:60365)
A - 189 Concord Avenue
Toronto, Ontario
This exquisite Coach House laneway suite, located in Bickford Park, boasts a full upgrade for modern living! Includes a full foyer with double closets on the main level before ascending to the second level where a fully equipped kitchen w Stainless Steel Appliances and plenty of storage opens to the Dining / Living area with great ceiling heights. The primary bedroom offers a luxurious 4pc ensuite bath with heated floors. There's laundry with a spacious folding counter included on the second level for convenience. This unit is perfect for a professional couple / single looking for a fully-detached living experience! Close to all the activity of Little Italy / Ossington strip! (id:60365)
62 Robina Avenue
Toronto, Ontario
Furnished Gem ready for your family! This beautifully updated home features a perfect balance of old Toronto charm and modern finishes. Ideal for a new or growing family. Featuring 3 good-sized bedrooms, 2 brand new modern bathrooms, a contemporary kitchen with attached pantry/mud room, a fantastically bright and open living room, and a separate dining room overlooking the backyard. The front of the house features a charming enclosed porch perfect for everyday storage use, and a garage with a driveway. The backyard is a great 3-season getaway with lots of space to spread out and enjoy the warmer months! Nestled in a great location, only a short stroll to St. Clair and Oakwood. Close to shops, transit, and more! This home is for lease furnished. (id:60365)
2705 - 22 Olive Avenue
Toronto, Ontario
Convenient Location @ Yonge & Finch. Rent Included: Hydro, Water, Central AC & Heat, One Parking, One Locker. Unobstructed North View. 24 Hr Gatehouse, Exercise Room, Party Room, Plenty Of Visitor Parking. Easy Access To Subway Station, Banks, Restaurants, Grocery. Non-Smokers And No Pets. Possible for early Move-in date. (id:60365)
1504 - 35 Parliament Street
Toronto, Ontario
** BRAND NEW **** EV Parking Included** Rarely offered, this expansive three-bedroom condominium is brand new and has never been lived in, presenting a truly unique opportunity in the heart of downtown Toronto. Located within the historic Distillery District, The Goode seamlessly blends heritage character with contemporary urban living.This bright and exceptionally well-designed residence features one of the most desirable layouts in the building and is surrounded by an unrivalled lifestyle offering-boutique shopping, acclaimed dining, art galleries, and vibrant year-round cultural events. Enjoy effortless access to St. Lawrence Market, Corktown, and scenic waterfront trails, all just moments away.Unmatched connectivity completes the offering, with TTC streetcar service at your doorstep, convenient access to Union Station, the DVP, and the Gardiner Expressway, and the highly anticipated Ontario Line subway station currently under construction nearby-delivering exceptional convenience for today and long-term value for the future. (id:60365)

