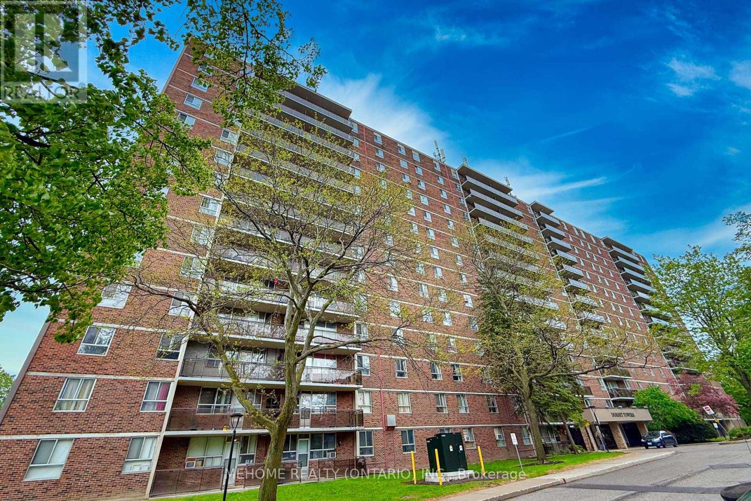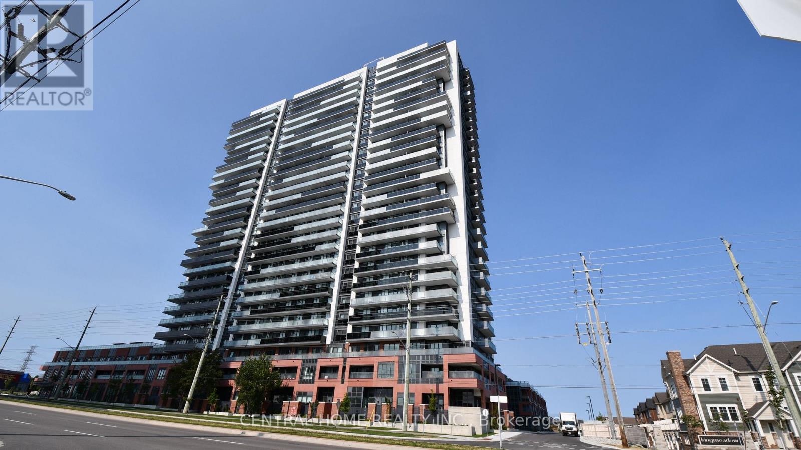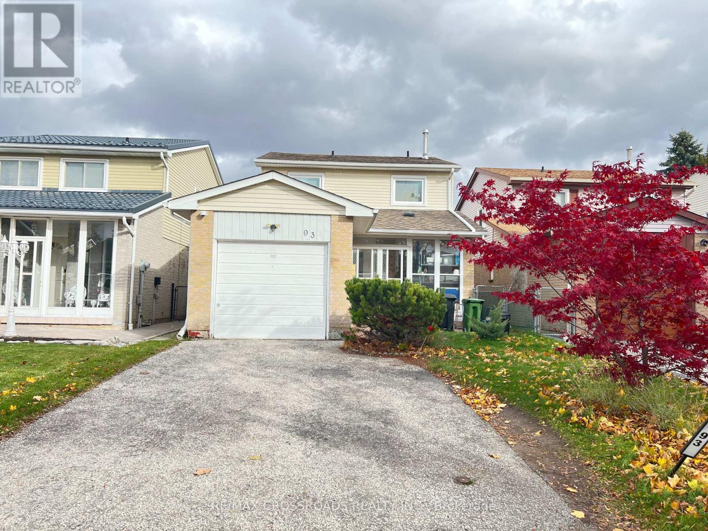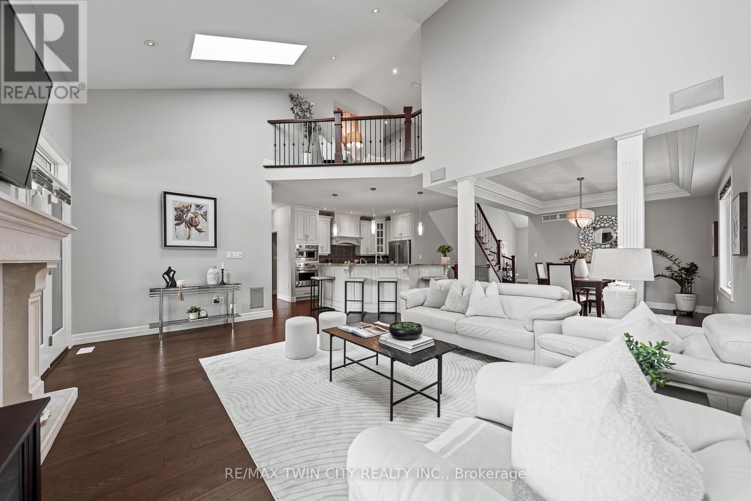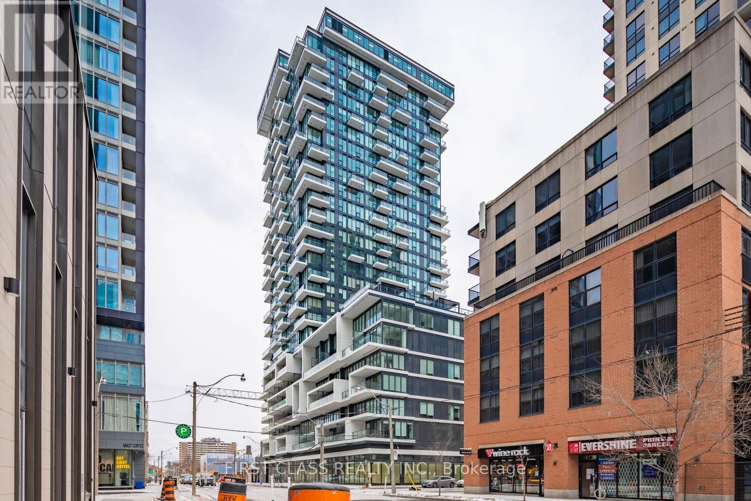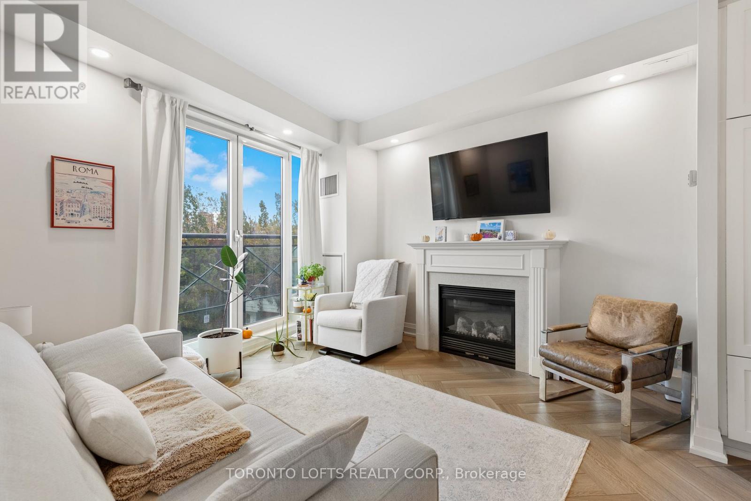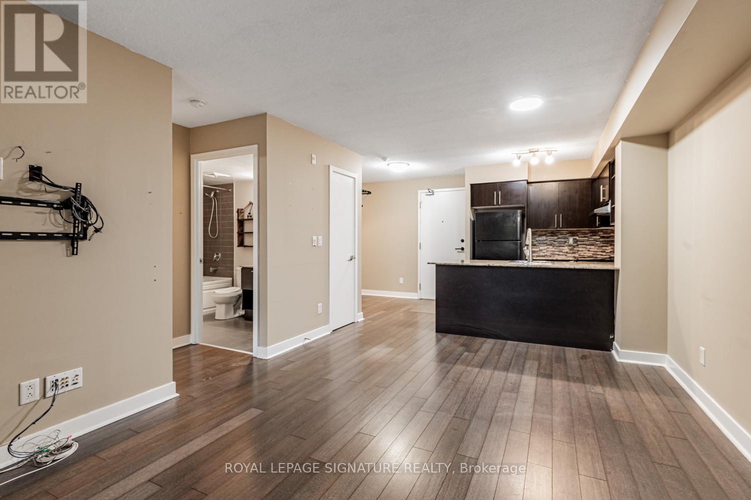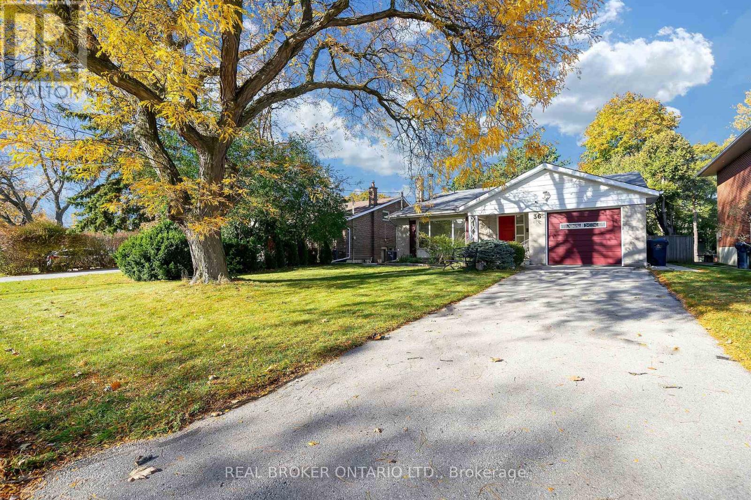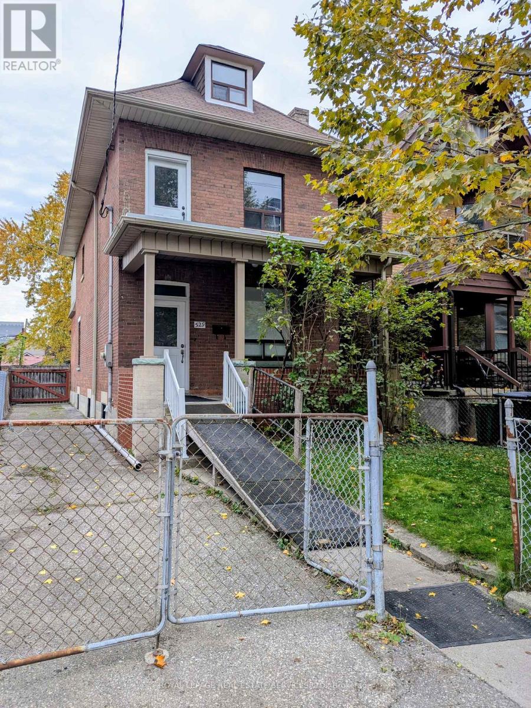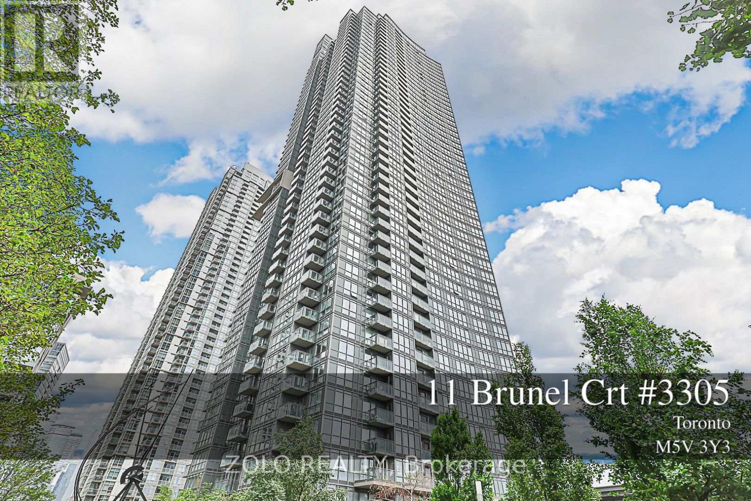207 - 1950 Kennedy Road
Toronto, Ontario
Discover exceptional value at Dorset Tower Condos, 1950 Kennedy Rd. This bright and spacious 2-bedroom, 1-bath suite features an open-concept living and dining area with sleek laminate flooring, a modern kitchen with quartz-style counters, stainless steel appliances, and a deep pantry. Both bedrooms offer large closets, ensuring plenty of in-suite storage, plus an ensuite locker adds even more convenience.Unlike many condos in this price range, this well-managed and secure building offers lower maintenance fees per square foot, which already include heat, water, cable TV, and high-speed interneta rare advantage for cost-conscious buyers. Amenities include an exercise room, sauna, party/meeting room, playground, and ample visitor parking.Perfectly located just steps to Kennedy Commons shopping (Costco, Metro, Starbucks, LA Fitness, restaurants, and more), with quick access to Hwy 401 and convenient TTC connections via Kennedy subway and bus routes. A smart choice for first-time buyers, downsizers, or investors looking for comfort, convenience, and long-term value across the GTA. (id:60365)
231 - 2545 Simcoe Street N
Oshawa, Ontario
Welcome to UC Tower 2 in beautiful Windfields neighborhood in Oshawa. Close to grocery shopping, Costco, restaurants, gas stations, schools, Durham College, parks, HWY 7 (Winchester) and HWY 407. Brand new building with lots of amenities such as fitness centre, pet spa, party room, kid's play room, spinning room, yoga room and guest suites. All inclusive (Water, Hydro, Gas). Internet included. Parking included. (id:60365)
93 Barnwell Drive
Toronto, Ontario
Completely renovated 'top to bottom' detached house in the sought after family neighborhood of Goldhawk close to top ranked schools, Goldhawk & Milliken park, Milliken Wells & Woodside Square shopping centers, and transit. Three bedroom home with oak hardwood floors through-out, pot lights, smooth ceilings, oak stairs, built-in cabinetry and entertainment center, walk-out to patio, large windows with roller shades, and enclosed front porch. The modern kitchen has been custom-fitted with extended cabinetry & pantry, quartz counters & backsplash, center island, pot lights, picture window and stainless steel appliances. This exceptional home combines comfort, convenience, and contemporary design the perfect place to call home. The professional finished basement with 3pc bathroom adds more living space for recreational activities, office nook or relaxing at home. Exceptional convenience with local transit routes, a short walk to the park, and nearby shopping amenities. Enjoy morning coffees in the enclosed porch and spend afternoons BBQing in the backyard patio with fully fenced yard. (id:60365)
308 Deerfoot Trail
Waterloo, Ontario
A rare opportunity in prestigious Carriage Crossing! This spectacular custom-built executive bungaloft is one of few in the neighbourhood, offering the perfect blend of main-floor convenience & two-storey design. With 4+1 bedrooms, 4 bathrooms & over 4,300 square feet of finished living space, this home is filled with thoughtful upgrades & timeless finishes throughout. A welcoming main entry with soaring ceilings opens to an elegant open-concept layout. The chefs kitchen features granite countertops, a breakfast bar, pantry, backsplash & five high-end stainless steel appliances. The kitchen flows into a formal dining room with a double tray ceiling, & seamlessly into a grand great room with vaulted ceilings, a stone-cast gas fireplace & direct access to the covered porch & patio. The luxurious main-floor primary suite offers a tray ceiling, walk-in closet, private access to the backyard & patio, & a spa-inspired 5-piece ensuite with granite counters, heated floors, tiled glass shower & jacuzzi tub. A second main-floor bedroom/home office includes a tray ceiling & custom built-ins. A mudroom & 2-piece bath completes this level. The upper loft features two spacious bedrooms, a 4-piece bathroom & a lounge area. Designer lighting, pot lights, hardwood flooring & porcelain tile, fresh paint, new carpet & updated finishes are showcased throughout. The fully finished basement expands the living space with a large recreation room featuring a gas fireplace with ledgestone surround, a wet bar, games area, fifth bedroom, 4-piece bath, exercise area, full laundry room & abundant storage-potential for in-law/multi-gen living. Outside, the professionally landscaped grounds offer an aggregate driveway, fenced yard, covered porch, large patio, mature trees & perennial gardens. Walk to RIM Park, Grey Silo Golf Club, scenic trails & top-rated schools. Just minutes to universities, workplaces, markets, shopping & convenient HWY access. This is an exceptional home not to be missed. (id:60365)
5405 - 395 Bloor Street E
Toronto, Ontario
*Welcome to this bright sun-filled and spacious 1-bedroom plus den suite at Rosedale On Bloor*Fully Furnished Unit with Modern Furnitures* Unobstructed North views of the Toronto skyline*10-foot ceilings with floor-to-ceiling windows and walk-out balcony* The large bedroom feature sample closet space* Practical layout, Den could be used as a 2nd bedroom* Modern kitchen with stainless steel appliances, quartz countertops, and a stylish backsplash* Professionally Cleaned* Located in the heart of Rosedale, just steps from the subway station and close to Yonge/Bloor, Yorkville, and top shopping, dining, and entertainment spots. It also offers quick access to UofT, grocery stores, upscale shops, and the DVP-making it a perfect mix of convenience and luxury. (id:60365)
2911 - 88 Queen Street E
Toronto, Ontario
88 Queen St E Condo 2 Beds 2 Baths unit for lease! High floor unit with great city view. Spacious layout, walk-out balcony, large window with plenty of natural light. B/I Stainless Steel Appliances. Rogers Internet Included **. Luxurious building amenities include: 24-hour concierge, party room, gym, swimming pool, co-working space, and more. Located in the heart of DT Toronto, close to UofT, TMU, financial district, Eaton Centre, hospitals and TTC. Optional parking available for $200/month upon request. (id:60365)
305 - 20 Scrivener Square
Toronto, Ontario
For those who seek the charm and sophistication of coveted Summerhill, this impeccably renovated 1+den suite is not to be missed. Step inside onto herringbone light oak hardwood floors, a practical and spacious kitchen with high-end finishes, and a generous walk-through closet featuring bespoke cabinetry. The versatile den offers endless possibilities - perfect as a home office, nursery, or stylish extension of your living space. Enjoy open-concept living and dining, ideal for entertaining or unwinding in style. Large windows fill the suite with natural light and peaceful treelined views. Smart Lutron Potlights Controlled By Voice Or App throughout. Rent includes one prime parking space and a sizeable storage locker for added convenience. Perfectly positioned between Rosedale and Summerhill TTC stations, and steps to boutique shops, fine dining, charming cafés, fitness studios, tennis courts, and scenic ravine trails - this address offers sophisticated city living at its best. Don't miss the hidden park just behind the building, accessible to the right of the lobby's entrance via a picturesque outdoor pathway - a true Summerhill gem! (id:60365)
221 - 120 Dallimore Circle
Toronto, Ontario
Welcome to Don Mills living with a twist! This condo brings the best of both worlds a smart, functional layout and a rare ground-floor terrace that feels more like your own private backyard. The open kitchen with stainless steel appliances flows right into the living space, so whether its movie night or wine with friends, youre always in the mix.The primary bedroom is bright, roomy, and ready for lazy Sunday mornings, while the den gives you that extra flex space home office by day, guest room by night. And the perks? Theyre tough to beat: 24-hour concierge, gym, indoor pool, party and media rooms, billiards lounge, and even an outdoor BBQ patio for summer hangs. All of this just steps from the TTC, Shops at Don Mills, parks, Sunnybrook Hospital, plus quick access to the DVP and 401. Style, convenience, and a little bit of fun all waiting for you. Book your showing today! (id:60365)
2508 - 15 Greenview Avenue
Toronto, Ontario
A very clean and updated unit; One bedroom + a large den; Den is bed size and has a door, can be used as an office or guest room; Unobstructed West facing green views; Spacious, bright, filled with natural light; The building is just steps from Finch Subway Station and GO terminal, and walking distance to restaurants, cafes, shopping, and groceries. Enjoy Yonge Street living in this super luxury building in the beautiful North York! Building Amenities: Indoor pool, gym, party room, library, ground-level visitor parking, and 24-hr conceirge (id:60365)
36 Marthclare Avenue
Toronto, Ontario
Move-in ready! Welcome to 36 Marthclare Avenue, set on a 50 x 143 ft lot on a quiet, secluded street in the desirable Parkwoods-Donalda. This 4 bed, 2 bath, back-split home features upgraded hardwood flooring, a modern kitchen and bathroom, and an extra-large private backyard.The sun-filled living area boasts cathedral ceilings and a large picture window. The open-concept kitchen, dining, and family areas flow seamlessly together, creating a bright and inviting space. The modern kitchen offers sleek cabinetry, quartz countertops, recessed lighting, and premium stainless steel appliances. Step outside to an expansive private backyard with a spacious patio - perfect for relaxing, entertaining, and explore future garden suite potential. Parking is available for three vehicles. Four well-sized bedrooms accommodate growing families and work-from-home needs. A bedroom on the kitchen level provides an ideal in-law or multigenerational living option, while the finished basement offers additional versatile space. Located just moments from great schools (including Broadlands French Immersion), parks, a community centre, shopping, transit, and quick access to the DVP, 401 and Eglinton Crosstown subway. This is a home where comfort, convenience, and opportunity come together. (id:60365)
529 Gladstone Avenue
Toronto, Ontario
CALLING ALL RENOVATORS, BUILDERS & VISIONARIES! Discover an exceptional opportuinity in one of Toronto's most sought-after neighborhoods. This century-old home is ready for a full transformation - ideal for renovators, builders, or anyone looking to create their dream property in a high-demand urban location. Property Highlights: *Unbeatable Location: Steps to Bloor/Dufferin Subway, Schools, shops and restaurants. *Solid Potential: Existing structure offers a great footprint for redevelopment or complete renovation. *Vacant: This home has not been fullly occupied for many years and the water has not beem operational during that time. *Total Renovation Needed: Bring your design ideas - this property is being sold "As is (where is condition) Survey Available. Legal triplex per GEO WAREHOUSE - previously occupied as single-family home. (id:60365)
3305 - 11 Brunel Court
Toronto, Ontario
City Place Lifestyle! Spacious & Upgraded 1 Bedroom W/Parking & Locker! Beautiful Clear Views of Downtown Toronto! Renovated & Freshly Painted Open Concept Style Of Living! Walk-Out To Balcony. Amazing Facilities Including 27th Floor Sky Lounge, Sauna, Fitness Rooms, Indoor Pool, Outdoor Bbq, Billiards Lounge, Gym, 24 Hr Concierge, Visitor Parking & Guest Suites. Steps To Ttc, Rogers Centre, Union Station, Financial District & Entertainment District, Supermarket, Restaurants/Bars, & Waterfront. (id:60365)

