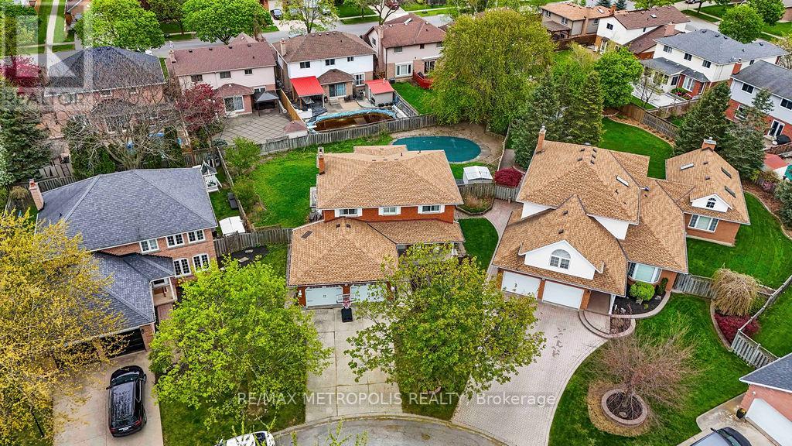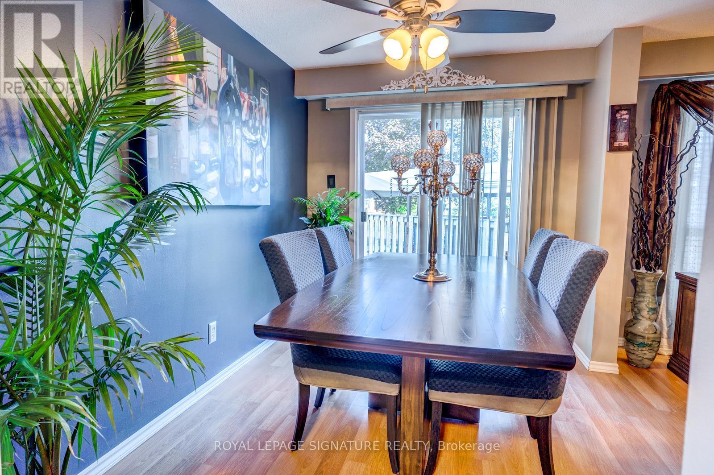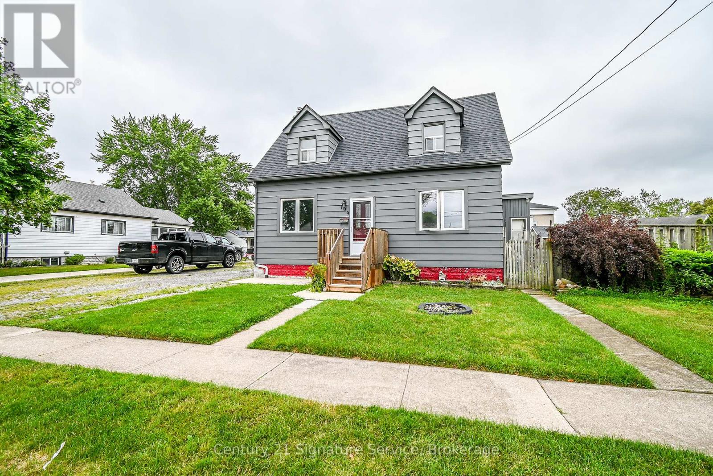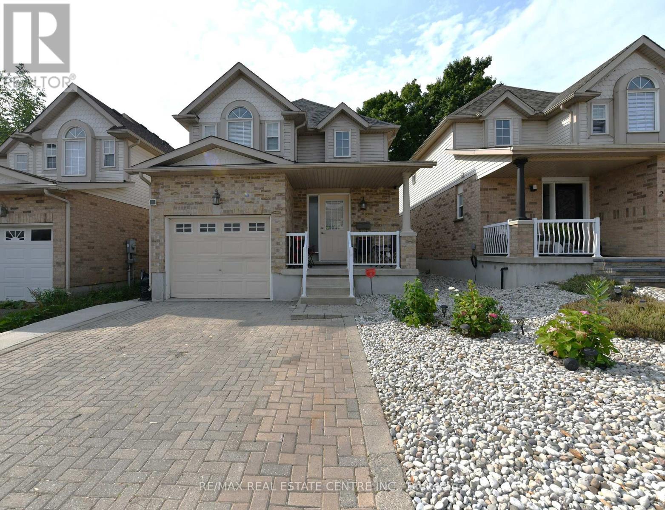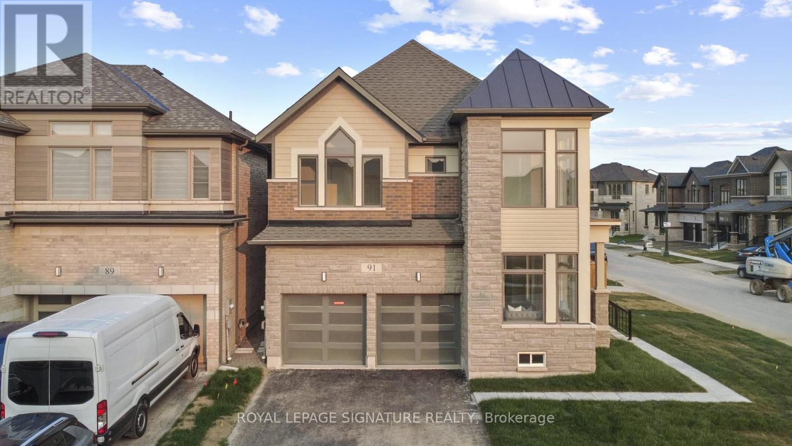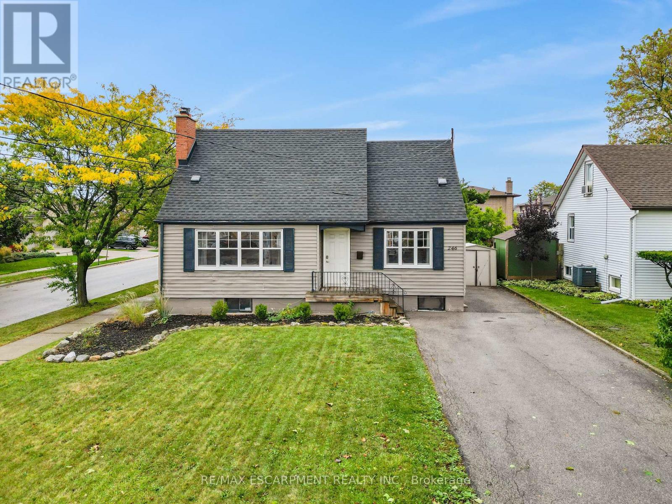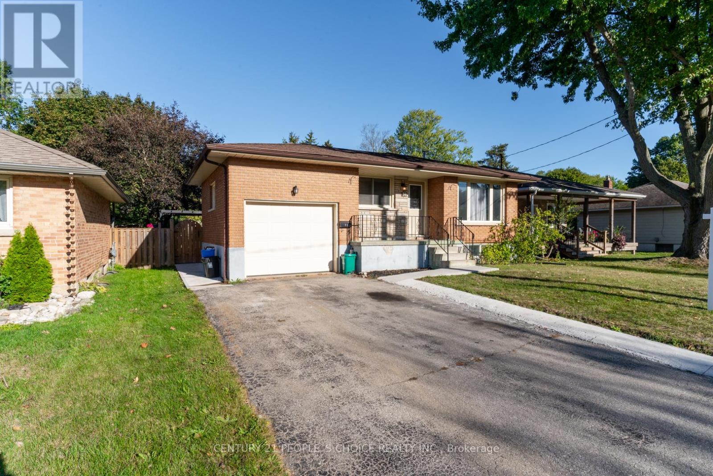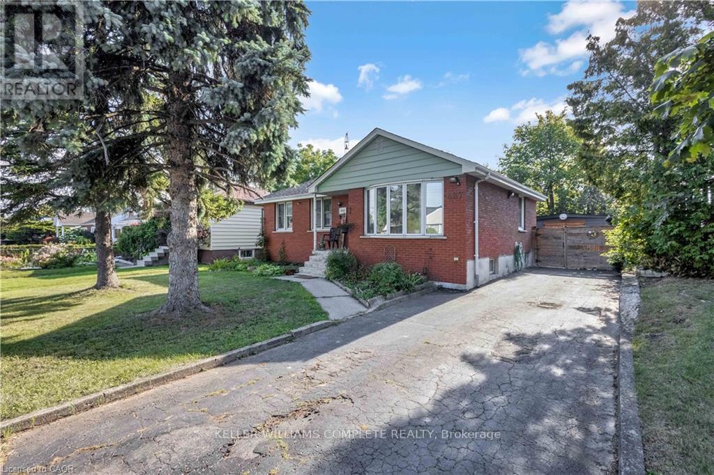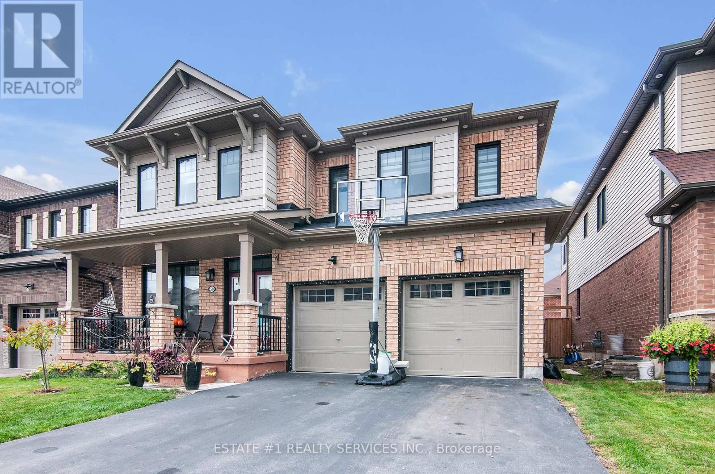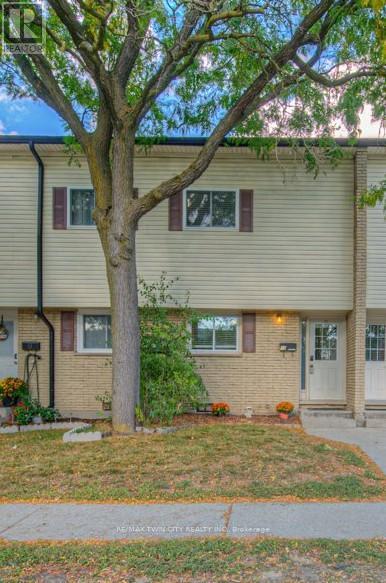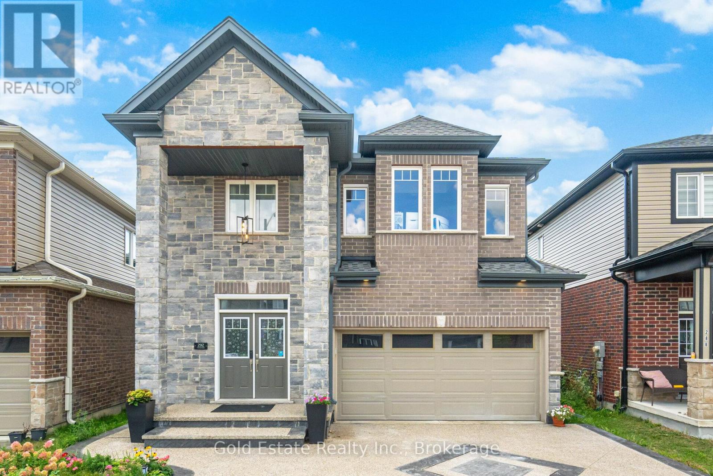21 Walters Court
St. Catharines, Ontario
Welcome to 21 Walter's Court a truly flawless residence where design sophistication meets modern family living. This beautifully updated home offers the perfect blend of comfort, functionality, and style, ideal for a growing family seeking tranquility with the added convenience of nearby exceptional parks and green space. Upon entering, you're greeted by a sun-drenched main floor that boasts a stunning, open-concept kitchen the heart of the home seamlessly flowing into a spacious yard complete with a built-in pool, ideal for summer relaxation and entertaining. The uniquely positioned pie-shaped lot allows for added privacy and future versatility. The finished basement is a standout feature, offering to build a separate entrance by new owner's choice and two fully equipped apartment suites - a rare opportunity for multi-generational living. The home's recent updates include new shingles (2024) and a host of modern enhancements throughout. Additional features include a concealed, operational fireplace tucked neatly behind the drywall, close to big Anchor Stores and Hwy 406 and QEW adding charm and character to the home. Don't miss this rare opportunity homes of this caliber don't stay on the market long. (id:60365)
23 - 415 Morgan Avenue
Kitchener, Ontario
Absolutely Beautiful, Charming & Renovated Home in the heart of desirable Chicopee Neighbourhood. Mr & Mrs. Meticulous live here. Renovated in 2022, this special Townhouse has it All in a Quiet Complex. Some highlights include tonnes of storage space, modern Kitchen with Stainless Steel Appliances, Great Home for Entertaining with powder room on main floor. You will love the Private, Tranquil Backyard sipping your morning coffee or evening relaxing from your walkout patio/BBQ area from your kitchen/dining area. Downstairs you have room for an extra bedroom in the large Recreation Room, office space or whatever your needs are. Private 2 car parking with your own driveway & convenient Carport for winters makes it also easy for groceries. Seller may also be interested in renting back if Buyer is interested. Otherwise vacant possession. Located close to amenities, The Park, 401, highway 7/8, Chicopee Ski Hill, Fairview Park Mall, Restaurants, Great Schools, short drive to St Jacob's, 9 mins to Waterloo Airport, short stroll to The Grand River. A Must See! Don't Miss this Special Home! (id:60365)
109 Santone Avenue
Welland, Ontario
Unique opportunity on an oversized lot in Welland! This spacious home sits on a generous lot with potential for severance offering space, privacy and versatility! The upper level accessory apartment features a gass hook-up in the kitchen, a 4pc bathroom, and 2 comfortable bedrooms - perfect for extended family, rental income, or a private guest suite! The main floor boasts a large primary room which ensuite privilege to a roomy 3 pc bath, a second bedroom, a bonus room ideal for an office or den, and a bright sun room for year round enjoyment. Step outside to a fully fenced backyard with deck - great for entertaining or relaxing. Located walking distance to the canal, schools and local amenities. This property offers flexibility, space and a walkable lifestyle! (id:60365)
260 Bridlewreath Street
Kitchener, Ontario
Bright, Spacious & Carpet-Free in Laurentian West! This 3-bedroom, 3-bathroom detached home with an attached garage offers over 1,600 sq. ft. of carpet-free living, fully finished from top to bottom for even more livable space. Enjoy a bright, functional layout and a fully fenced backyard with a patio, ideal for relaxing or entertaining outdoors. Situated in Kitchener's sought-after Laurentian West, this home offers easy access to parks, trails, schools, easy access to shopping at Sunrise Centre, quick highway connections and public transit make commuting a breeze, perfect for modern family living. (id:60365)
91 Player Drive
Erin, Ontario
Welcome to this exceptional newly built home by Cachet Homes, ideally situated on a premium corner lot in the picturesque town of Erin. Offering 4 spacious bedrooms, 3 bathrooms, and parking for up to 6 vehicles (including a double-car garage and extended driveway), this home is the perfect blend of luxury, comfort, and function. As you step through the elegant double-door entry, you're welcomed by a grand open-concept foyer filled with natural light. The main floor features 9-foot smooth ceilings and stylish 8-foot interior doors, creating a sense of openness and sophistication. Rich hardwood flooring flows throughout the main level and upper hallway, complemented by solid oak stairs with matching oak railings. The great room and den showcase custom waffle ceilings and a cozy gas fireplace, offering both charm and warmth. The upgraded kitchen is a chef's dream, complete with premium cabinetry, granite counter tops, and a large center island which is perfect for entertaining. A convenient mudroom with garage access enhances everyday functionality. Upstairs, the spacious primary suite features a large walk-in closet and a spa-like 5-pieceensuite with elegant finishes. The second floor also includes a full laundry room, adding convenience to daily living. Located in a highly desirable, family-friendly neighborhood, this home is just minutes from top-rated schools, scenic parks, trails and essential amenities. With exceptional curb appeal, high-end finishes, and a thoughtful layout, this is a rare opportunity to own a luxury home in one of Erin's most sought-after communities. (id:60365)
246 Green Road
Hamilton, Ontario
LIVE, PLAY & UNWIND AT HOME ... Discover the charm and potential of this 1 1/2-storey home set on a 50 x 150 property at 246 Green Road in Stoney Creek - a versatile property that combines cozy living spaces with an inviting backyard retreat. Perfect for families and downsizers alike, this home offers flexible functionality & modern updates while preserving its classic character. Step inside into a bright and welcoming main level. The living room, featuring an original wood-burning fireplace (not used since purchase) and large windows, is a comfortable gathering space. The eat-in kitchen blends rustic warmth and style with BUTCHER BLOCK counters, subway tile backsplash, and gas stove. A MF bedroom with patio doors provides DIRECT OUTDOOR ACCESS and is currently used as a playroom. Completing the main level is a 3-pc bathroom w/luxurious soaker tub. Upstairs, recently carpeted wood stairs lead to two bedrooms, including a spacious primary, second bedroom, and a convenient hallway closet. Durable vinyl flooring adds modern practicality to the upper level. The lower level expands the living space with a separate side entrance and patio walkout, recreation room with a dry bar, office (or home gym!), cold room, laundry, and a 3-pc bath w/shower. The basement once had a functioning kitchen and offers great IN-LAW SUITE POTENTIAL or extended living space! Step outside to a fully fenced backyard designed for relaxation and entertaining. Enjoy summer days by the inground pool with a concrete surround, lounge on the deck, or gather on the secondary seating deck. With parking for up to 7 vehicles and updates including a new dishwasher (2025), furnace and AC (2020), and hot water heater (2020), this home is move-in ready with room to make it your own. Located in a desirable Stoney Creek neighbourhood close to amenities, schools, parks, and commuter routes. Your Backyard Getaway Awaits! (id:60365)
39 Evelyn Street
Brantford, Ontario
Welcome to 39 Evelyn Street, a well-maintained home situated on a spacious lot in a quiet, family-friendly neighbourhood. This property features a second kitchen, offering great potential. The roof was updated in 2018, providing added peace of mind. The large yard offers endless possibilities for entertaining, gardening, or more. A rare opportunity with space, flexibility, and value in one package. (id:60365)
487 East 37th Street
Hamilton, Ontario
Step into this charming Macassa neighbourhood bungalow, perfectly blending warmth and functionality. This beautifully maintained home boasts3+1 bedrooms and 2 full bathrooms, including a separate entrance to the basement. The main level features 3 generously sized bedrooms, a practical 4-piece bathroom, a bright living room with a large bay window, and a cozy kitchen adjacent to a comfortable dining area. The basement offers additional living space with a separate entrance, an extra bedroom, stylish 4-piece bathroom, and an expansive recreational room ripe for creativity. The serene backyard oasis invites relaxation and entertainment, complete with multiple seating areas and a beautifully restored shed/workshop (2016) perfect for hobbyists or simply storing your belongings. Recent updates include a newer AC (2023) and roof(2017), providing peace of mind for years to come. Ideally located near top- rated schools, parks, highway access, and shopping, this home checks all the right boxes for family- friendly living. (id:60365)
59 July Avenue
Hamilton, Ontario
S T U N N I N G. 4-Bedroom Detached house in highly sought after area of **Stoney Creek mountain **over $250,000 in **upgrades** !! Located in one of Hamiltons most desirable neighborhoods. **Separate living /dining rooms & Spacious family room **with hardwood floors Gourmet kitchen with granite counters & high-end stainless steel appliances Custom feature wall with built-in TV , 9-ft smooth ceilings in kitchen , 4 bedrooms, 3 bathrooms including a master with a 5-pc ensuite & his/her closets. Total of 4 bathrooms throughout.Basement: separate entrance through garage. Unspoiled unfinished basement ready for your touch.and taste **big Lot: 45 x 106 ft, wide and deep,**with a big backyard & gazebo perfect for entertaining!Too many upgrades to list this home is a must-see the list goes on and on !! Show and sell !! (id:60365)
10 - 211 Veronica Drive
Kitchener, Ontario
Welcome to 211 Veronica Drive Unit 10 a beautifully maintained multi-level townhouse in the desirable Chicopee/Stanley Park area! This spacious 2-bed, 2 full-baths home offers over 1400 sqft of living space, a bright eat-in kitchen with oak cabinetry, tile backsplash, breakfast bar, and tons of storage. The living area features updated low maintenance flooring, neutral tones, and sliders leading to a private fenced patio perfect for relaxing or entertaining. Upstairs, youll find a generous primary bedroom with double closets on the second level, while the top floor features a bright second bedroom with great natural light and privacy. The finished lower level includes a cozy rec room that could double into an office space or a guest room, 3-piece bath, and ample storage space. Enjoy central air, two parking spots (including a rented spot), and a family-friendly complex with playground and green space. Conveniently located near shopping, schools, trails, and quick 401 access. Move-in ready and full of charm book your showing today! (id:60365)
292 Freure Drive
Cambridge, Ontario
Beautiful 9-Room Detached Home on a Ravine Lot with Legal 2-Bedroom Basement Apartment! This stunning detached home with a double car garage is perfectly situated on a picturesque ravine lot, offering both beauty and privacy. Designed for modern family living, it features 5 spacious bedrooms on the second floor plus a full-sized office that can be used as a 6th bedroom. The second floor also includes 3 full bathrooms, with the primary suite offering a walk-in closet and a luxurious ensuite, and two bedrooms connected by a convenient Jack & Jill bathroom. The bright and open-concept main floor is perfect for gatherings, featuring a modern kitchen with stainless steel appliances, ample cabinetry, and seamless flow into the family and dining areas. No carpet throughout the entire home ensures a clean, elegant, and low-maintenance living environment. Adding incredible value, the home comes with a brand-new legal basement apartment featuring 2 bedrooms, 1 full bathroom, and 1 half bathroom, complete with a separate entrance perfect for rental income or extended family. In addition, there is another separate basement area with its own full bathroom, adding further versatility. The exterior is equally impressive: the driveway has been widened to accommodate multiple vehicles, and the sidewalk and backyard have been finished with exposed concrete for a modern, uniform look. For added convenience and future readiness, the home comes equipped with a 200 AMP electrical panel and an EV charging port in the garage. With its thoughtful layout, prime ravine lot, premium upgrades, and excellent income potential, this home is the perfect blend of luxury, comfort, and functionality. Don't miss the opportunity to make it yours! (id:60365)
354 Southill Drive
Kitchener, Ontario
Welcome to 354 Southill Drive, a freshly renovated home designed with your next chapter in mind. Set on a quiet street in Kitchener's commuter-friendly south end, this raised bungalow was thoughtfully updated in 2025 to offer modern comfort and long-term potential. The main floor has been beautifully transformed. Enjoy a brand new kitchen with smooth ceilings, pot lights, quartz countertops, stylish backsplash, new appliances, hardware, and cabinetry. With its generous layout, this kitchen is built for both daily life and entertaining. Freshly painted throughout, the home also features new flooring, interior doors, trim, and two fully updated 4-piece bathrooms. The main bath includes all-new tile, cabinetry, quartz counters, updated faucets, tub, toilet, and fixtures offering a clean, modern feel. The bright, open-concept living and dining areas connect seamlessly with three well-sized bedrooms, all finished in a fresh and contemporary style. Downstairs, the potential continues. The basement includes a newly added 4-piece bath and provides a blank canvas to create an in-law suite, rental unit, or expanded living space. With the hard work already done, including a brand new furnace installed in 2025, it's ready for your vision. Step outside to a spacious, fully fenced backyard with a large deck, mature tree for natural shade, and a cozy fire pit area. Enjoy direct access to peaceful green space right behind the home, offering added privacy and a perfect spot to relax or play. Centrally located minutes from schools, parks, shopping, and Highways 7, 8 & 401, this move-in-ready home isn't just renovated its reimagined for the lifestyle you want today, with room to grow into tomorrow. (id:60365)

