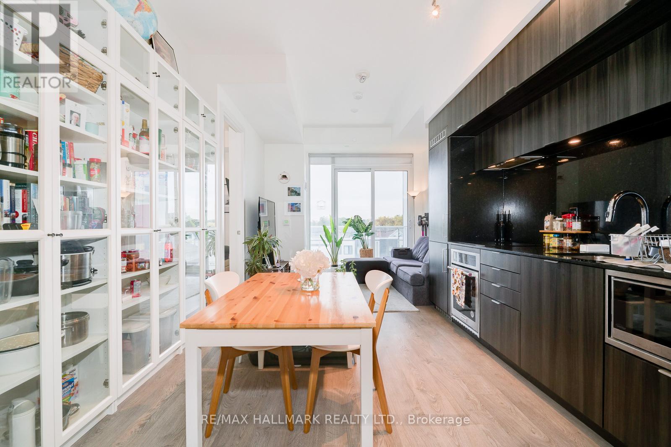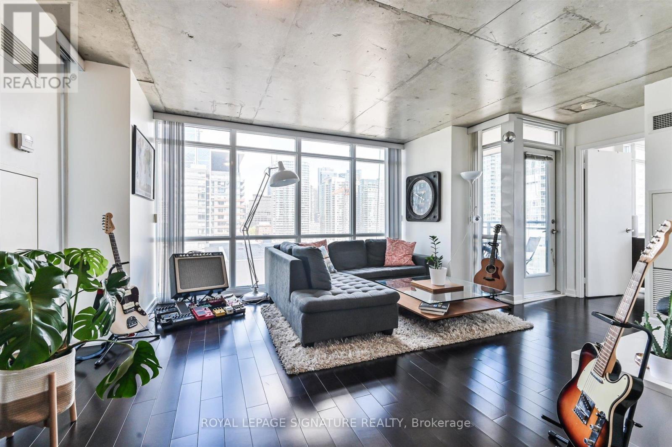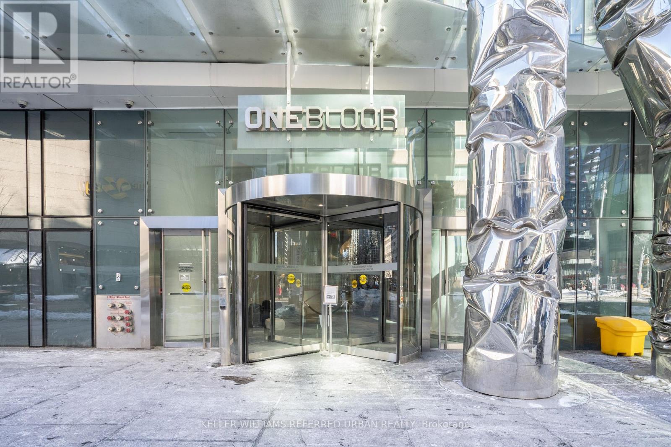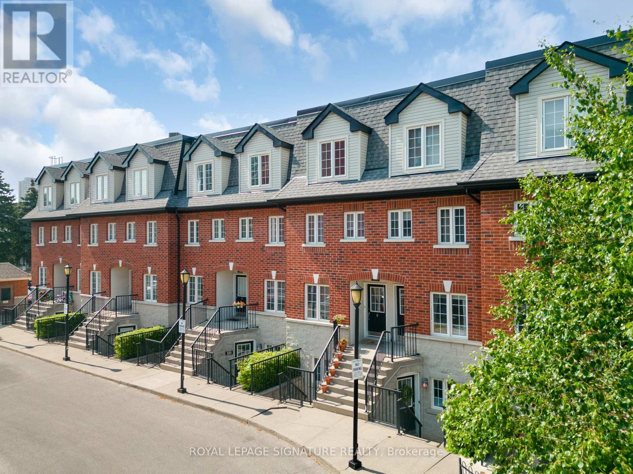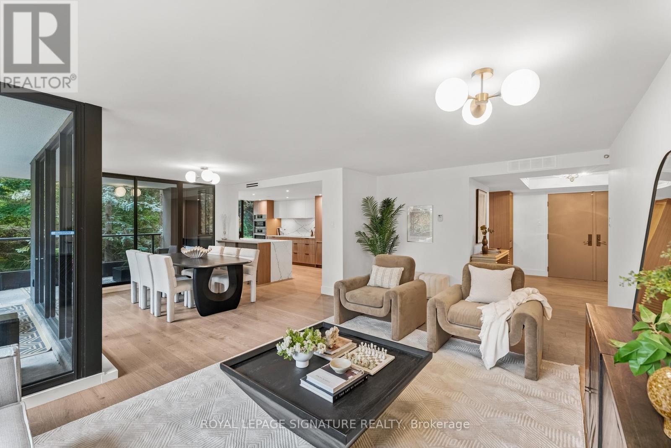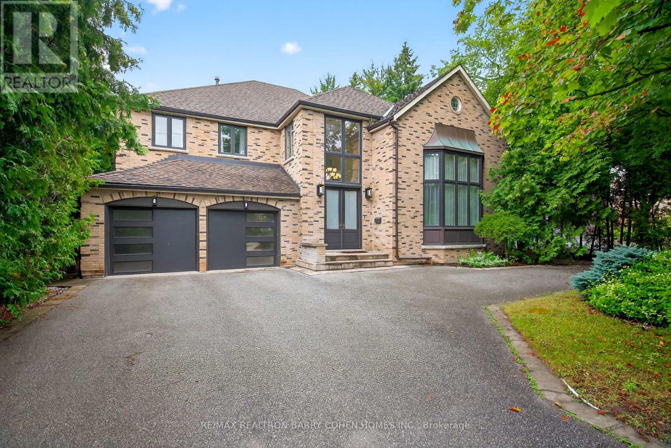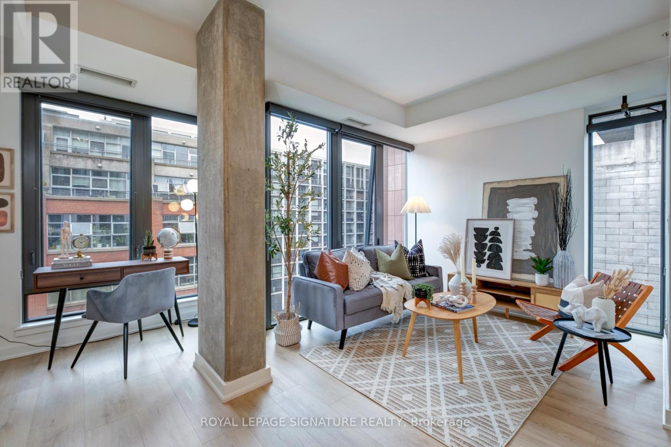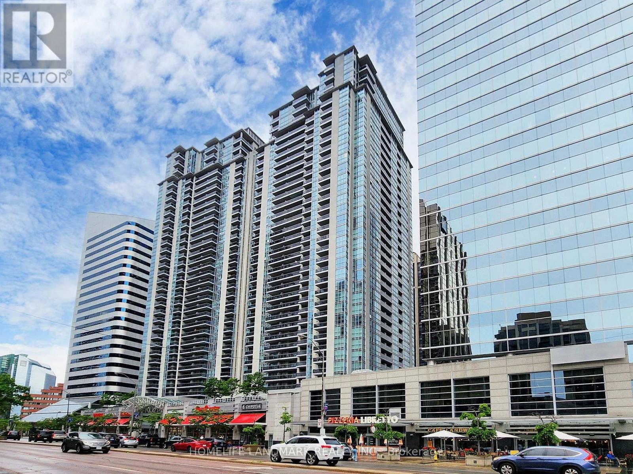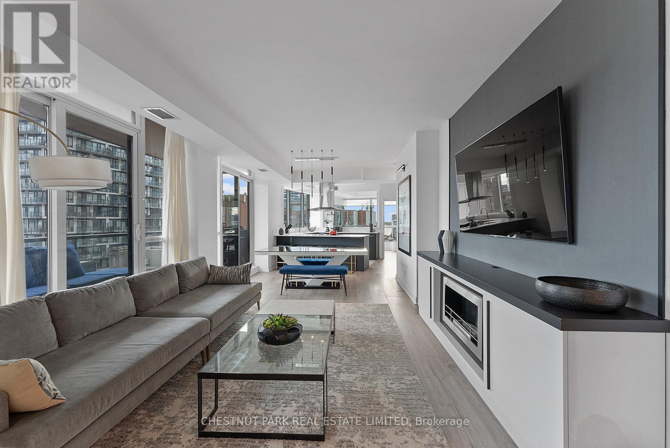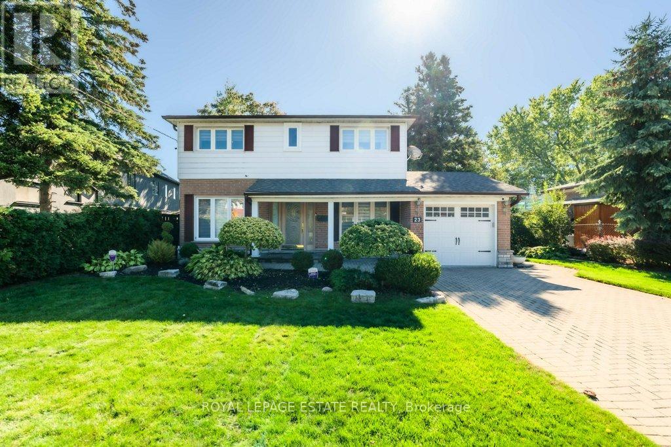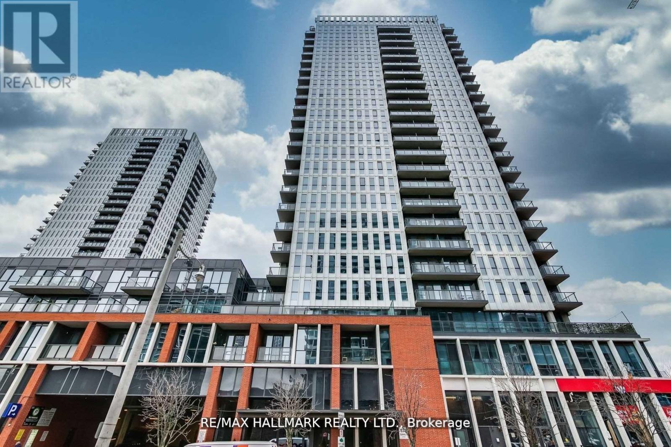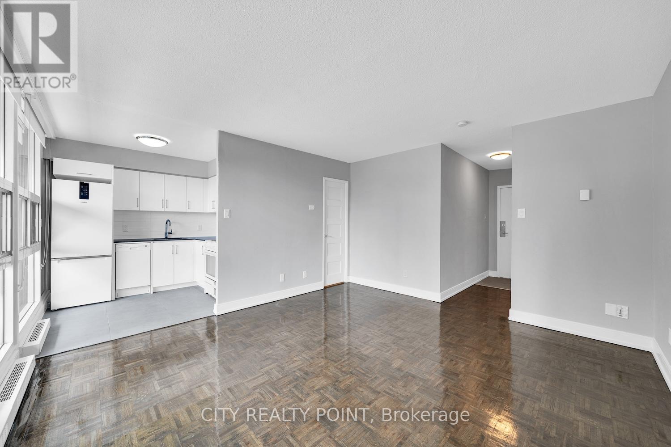420 - 80 Vanauley Street
Toronto, Ontario
Luxury 2 bedroom, 2 bathroom available for rent in the best area of Downtown Toronto - Spadina and Queen Street West. Designed with excellent features and finishes, SQ2 at Alexandra Park is Tridel built with luxury in mind from top to bottom. As soon as you enter the lobby, you know you are somewhere special. Incredible amenities and perfect location. Features high ceilings, plank laminate flooring, designer kitchen cabinetry, complete with energy-efficient built-in stainless steel appliances, stone kitchen countertop with matching backsplash and stainless steel sink etc. Steps to the best that Queen West has to offer, from cool bars and restaurants, to grocery stores, transit, parks, galleries... 'takes a breathe', it's all here! (id:60365)
1506 - 11 Brunel Court
Toronto, Ontario
Stunning Waterfront Corner Suite with Spectacular Unobstructed City & Lake Views. Welcome to this exceptional 1 Bedroom + Den corner residence, perfectly positioned to capture breathtaking panoramic views of both the Toronto skyline and the shimmering waterfront. With floor-to-ceiling windows wrapping around the suite, natural light floods every inch of this modern urban retreat. Enjoy uninterrupted south-facing views overlooking the waterfront and harbour, and east-facing views of the Rogers Centre and CN Tower, the best of Toronto right outside your window. Featuring an open-concept layout with 9-foot ceilings, this suite offers a perfect blend of style and comfort. The den provides an ideal space for a home office or reading nook. Residents enjoy world-class building amenities, including an indoor pool, state-of-the-art fitness centre, movie theatre, visitor parking, and 24-hour concierge service.Located in one of Toronto's most sought-after waterfront communities, you're just steps from Union Station, Scotiabank Arena, Rogers Centre, Harbourfront trails, and upscale dining and shopping. With a perfect walk score, everything you need is right at your doorstep. (id:60365)
7001 - 1 Bloor Street E
Toronto, Ontario
Discover one of the best values in Yorkville with this expansive and impeccably maintained corner suite, complete with parking and spectacular unobstructed views of both the lake and city skyline. Flooded with natural light through floor-to-ceiling windows, this residence offers an elevated sense of space and sophistication, enhanced by two oversized balconies perfect for morning coffee or evening entertaining. Designed for those who love to cook and entertain, the chef-inspired kitchen features premium Sub-Zero appliances, including a fridge, beverage centre, and wine fridge, paired with a Wolf gas stove-the perfect blend of performance and luxury. The wide-plank hardwood flooring, stylish powder room, and upgraded large-format tiles add a refined contemporary feel throughout. A true standout feature is the spacious den, enclosed with a door and floor-to-ceiling windows-large enough to function as a second bedroom, office, or guest suite. Residents enjoy access to world-class amenities, including indoor and outdoor pools, a state-of-the-art fitness centre, sauna, and more-rare offerings in the city's most prestigious neighbourhood. With direct access to the subway and just steps to Yorkville's best dining, shopping, and cultural destinations, this home offers the ultimate blend of luxury, convenience, and lifestyle. (id:60365)
107 - 262 St Helens Avenue
Toronto, Ontario
The Best of Both Worlds: Downtown Living on a Quiet Residential Street. Welcome to this beautifully updated & lovingly maintained after 3-bedroom, 2-bath, 2-storey condo townhouse, perfectly tucked into one of West Toronto's most vibrant and connected neighbourhoods. Step into the spacious foyer leading to a sleek modern eat-in kitchen featuring quartz countertops, stainless steel appliances, and a brand-new dishwasher - the perfect space to cook, gather, and entertain. The bright open-concept living and dining area boasts laminate flooring, pot lights, and a walk-out to your private backyard terrace - a serene city oasis complete with new deck tiles, ideal for hosting or unwinding. Freshly painted throughout, this home is turn-key and move-in ready. A convenient main floor powder room is perfect for guests, and the versatile third bedroom offers the ideal setup for a home office or flex space. Upstairs, the large primary bedroom comfortably fits a king-sized bed and features mirrored closets and elegant custom millwork. A stylishly renovated 4-piece bathroom with a brand-new vanity completes the second floor with polish and function. 1 parking spot is included & ample visitor parking is available for guests. Perfect for young families or urban professionals seeking comfort, community, and convenience. Location, Location, Location. Just a short walk to Lansdowne Station, GO/UP Express, and the future SmartTrack station. Enjoy nearby MacGregor Park & splash pad, West Toronto Rail path, and cultural hotspots like The Museum of Contemporary Art, Spaccio, and Ethica Coffee on Sterling Rd. Grab a bite at beloved local favourite Sugo, or stroll over to the charm of Roncesvalles. Experience the energy of downtown paired with the feel of a true community. Welcome home. (id:60365)
405 - 3900 Yonge Street
Toronto, Ontario
Where the treetops meet timeless design. Tucked into the canopy and wrapped in sunshine, this fully reimagined south-east corner suite is where nature and luxury merge. Spanning 1,906 sq ft with a rare 215 sq ft wraparound balcony, this residence lives like a house where every inch has been professionally redesigned by a local interior designer, to an exceptional level of craftsmanship. Thoughtful design combined with extensive use of custom millwork exudes warmth and luxurious vibes throughout. The spacious, sun-dappled living and dining rooms with walls of windows flow seamlessly into the kitchen for effortless living and hosting. Featuring a dramatic waterfall countertop, top-of-the-line appliances, and all the accessories a chef could want. Both bedrooms are king-sized, with spa-worthy ensuites and extensive closet space. The generous primary suite boasts a 5-piece that feels straight out of a luxury spa, plus a huge walk-in closet fitted with gorgeous built-ins and LED shelving. The large separate den is ideal as a 3rd bedroom or office boasting stunning ravine views. Other highlights include oak wide-plank hardwood throughout, smooth ceilings, beautiful light fixtures, custom remote blackout blinds and stunning laundry room. A separate storage locker and 2 parking spaces, one conveniently on the same level as the suite, complete the dream. York Mills Place is known for its impeccable management, exceptional 24hr concierge staff, and all-inclusive maintenance fees (yes, even fibre cable & internet). Amenities include indoor pool, gym, party room & ample visitor parking. Hallway and common area renovations are now underway, (see the beautiful designer renderings for what's to come!). Set just off Yonge, steps to the subway and moments to the 401, surrounded by golf, tennis, parks, and nature trails, plus all the midtown shops/restaurants/conveniences, close to everything yet feels like you're away from it all. (id:60365)
84 Truman Road
Toronto, Ontario
Nestled in one of Toronto's most exclusive enclaves, this residence perfectly blends timeless elegance with modern comfort. A breathtaking backyard oasis of a scale rarely found in the city offers endless possibilities, from a full tennis court to a private guest house! Main floor opens to dramatic entrance hall with double-height skylight ceilings, clerestory windows & french doors to elegant principal spaces. Formal Living Room soars with 20-foot ceilings, oversized windows, and a gas fireplace framed by a stately colonial mantel. Library with floor-to-ceiling bookcase & custom millwork. Expansive Dining Room with chandelier. Family Room features gas fireplace with marble surround & Juliet balcony overlooking vast rear gardens. Eat-in Kitchen with breakfast area, walk-out to backyard, oversized centre island, stainless steel appliances & servery. Primary Suite overlooks full expanse of rear grounds, with His & Hers walk-in closet & spa-like ensuite. 4 additional bedrooms and two shared baths provide exceptional family accommodations. Basement features entertainment room with gas fireplace, exercise room, recreation area, nanny's room, 3-piece bathroom with cedar sauna & abundant Storage. Backyard Retreat offers tree-lined seclusion with outdoor pool, poolside lounge & barbecue-ready terrace made for entertaining. Refined street presence with circular driveway, anchored by mature maple & flanked by soaring hedges. Impeccably situated in prestigious St. Andrew-Windfields, minutes to highway 401, premier private schools, top-ranking public schools, ravines, parks & public transit. (id:60365)
704 - 32 Camden Street
Toronto, Ontario
Move-in ready perfection at 32 Camden St Suite 704! This fully refreshed 1+1 bedroom, 1bathroom corner suite truly checks every box. The spacious bedroom features windows and a closet, while the versatile den easily doubles as a formal dining area, home office - or both. Be the first to enjoy the brand new kitchen, complete with stainless steel appliances, built-in pantry, and a stylish coffee bar with extended counter space - ideal for cooking or entertaining. The suite also features new wide-plank floors, fresh paint throughout, and south-facing exposure with a CN Tower view, plus extra windows on both the South and West sides for incredible natural light. This condo also includes a large, owned storage locker. Located on one of Toronto's most coveted, tucked-away streets, you're just steps to The Ace Hotel(Evangeline rooftop!), Waterworks Food Hall, the shops/restaurants/nightlife on King St W, Impact Kitchen, and the TTC. Stylish, functional, and completely turnkey - this one truly stands out. (id:60365)
3009 - 4968 Yonge Street
Toronto, Ontario
Ultima South Tower, The Most Sought-After Condo Developed By Prestigious Builder - Menkes ! A Rare Gem Spacious 2B Corner Unit, South And East Exposure, Magnificent Views From Huge Open Balcony, Overseeing Urban Vibe Beneath While Embracing Skyline Around! Direct Underground Access To 2 Subway Stations (Yonge & Sheppard). Steps To Countless Restaurants, Shopping Malls, Parks, Transits, Grocery Stores Including Loblows, Longo's, Metro, Food Basics, etc., HW401, North York Center Etc. Safe And Quite Entrance To Unit, Free Of Nuisance Of Noisy Elevators And Busy Garbage Room. New Floor Throughout and Quartz Countertops With Breakfast Bar (2024), Open Concept Kitchen With Living Room... Primary Bedroom With Wall To Wall Closet And Floor To Ceiling Window. Amenities Include Indoor Pool, Sauna, Gym, Guest Suites, 24 Hrs Concierge, Visitor Parking, And More. Square Layout, Functional Design, Simply No Waste Of Space. Condo Fee Includes Water. Ideal For First Home Buyers, Growing Families, Downsizing Couples, And Wise Investors As Well. Move-in Ready! (id:60365)
1210 - 38 The Esplanade Street
Toronto, Ontario
Welcome to this professionally designed, executive furnished suite, beautifully renovated corner suite with soaring ceilings and expansive east-facing windows. Flooded with natural light and featuring stunning day and night city views, this split 2-bedroom, 2-bathroom layout with over 1100 square feet offers both style and function. The open-concept living and dining area includes a cozy fireplace and walk-out to the balcony, while the Chef's Kitchen provides generous counter space, a breakfast bar, coffee station, and views of the morning sunrise. The spacious primary suite features a 5-piece ensuite and a walk-in closet with custom organizers. The second bedroom is ideal as a guest room or home office, complemented by a large 4-piece hall bath with a full tub for those who love to unwind. Additional highlights include ensuite laundry with full-size washer and dryer, a welcoming foyer with a spacious coat closet with organizers, one parking space, and one locker. Located steps from transit, shops, restaurants, bars, St. Lawrence Market and every convenience-this suite shows beautifully in person and is truly a must-see! (id:60365)
23 Lisburn Crescent
Toronto, Ontario
This stunning home located in sought after Don Valley Village is meticulously renovated for the discerning buyer. Offering timeless charm and modern amenities, the light filled space has been customized and upgraded throughout. Main floor features large principal rooms with 2 walkouts to a large impeccably manicured garden, two designed stone patios perfect for entertaining and in-ground irrigation. There are custom cabinets with quartzite countertops in the dining room. The bright custom eat-in kitchen boasts high-end stainless appliances, professional series range, range hood, dishwasher, fridge/freezer, granite counters, ample custom Downsview cabinetry, with walkout to stunning private gardens.This house has hardwood or tiled floors, high ceilings, replaced electrical outlets, recessed LED lights, custom window treatments. Main floor 4-piece bathroom with luxurious choices creates an elevated design scheme. The upstairs has 4 generous sized bedrooms (hardwood under carpeting). The primary bathroom, a serene sanctuary with a curbless walk-in shower, freestanding tub, vanity with quartz countertop, heated floor offers a sense of tranquility and timeless appeal. Dedicated outlets for easy installation of toilet washlets. Master bedroom includes his/hers closets and walk-in closet with organizers, ensuite bathroom has heated floors, custom cabinetry. The side-door provides opportunities for a private entrance to the lower level it boasts a large family room with a bedroom, another large bedroom with office space and full bath is a private sanctuary for guests or renters. The large walk-in pantry and utility room have shelving for ample storage. The replaced windows, roof, tankless water heater, water softener system, drinking water filtration, back-flow valve, and generator provides peace of mind and reassurance. Located minutes from downtown, easy access to highways, subway, transit, schools, hospitals, malls, shopping, dining, and entertainment options. (id:60365)
2201 - 170 Sumach Street
Toronto, Ontario
Bright And Beautiful 1 Bedroom + Den Unit In Daniels One Park Place! Enjoy The Fantastic Views Of The Lake And City From Your Balcony On The 22nd Floor. Modern Kitchen, Open Concept W. Breakfast Bar And All Stainless Steel Appliances. The Unit Boasts An Amazing Layout W. Laminate Floors Through Out, 9'Ft Ceiling, Floor-Ceiling Windows, Open Concept Living Space, Separate Den & Ample Storage Space & 1 Owned Parking & 1 Owned Locker Included!!. Fantastic Amenities For Resident Enjoyment Incl: Gym, Party Rm, Basketball Court, Sauna, Billiards, Theater & Visitor Parking. Steps To Ttc, Close To 404, Eaton Centre, University Of Toronto, Ryerson University, George Brown College, Bike Trails, Restaurants, Attractions & Entertainment & Much More (id:60365)
2503 - 33 Isabella Street
Toronto, Ontario
TWO MONTHS FREE* | DOWNTOWN TORONTO BLOOR & YONGE | STUDIO APARTMENT Now offering up to TWO MONTHS FREE (one month free rent on a 12-month lease or 2 months on 2 years lease). Enjoy the best of downtown living at 33 Isabella Street, just steps from Yonge & Bloor. This bright, well-designed studio offers modern comfort in one of Toronto's most connected neighbourhoods. Walk to universities, shops, cafés, restaurants, Yorkville, Queens Park, College Park, Dundas Square, and multiple TTC subway lines. Ideal for students, young professionals, and newcomers, the building is rent-controlled, professionally managed and well-maintained balancing style, space, and urban convenience. Building amenities: gym, games/theatre room, party/multipurpose room, bright laundry.Heat, water & hydro included in rent. Portable A/C units permitted. Reserved parking available ($225/month) Move in today and experience central Toronto living with everything at your doorstep. (id:60365)

