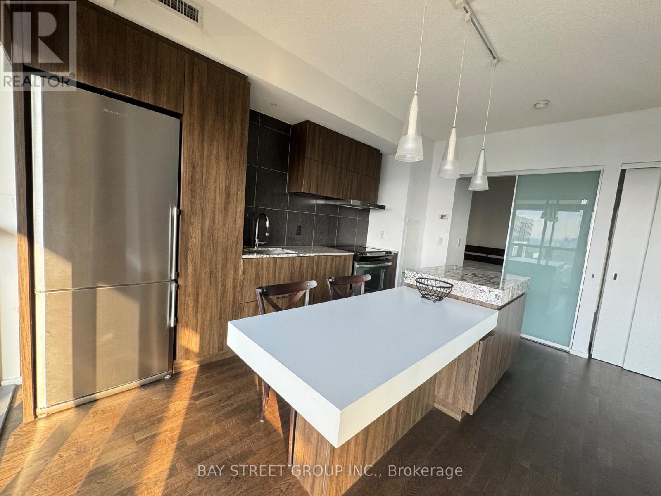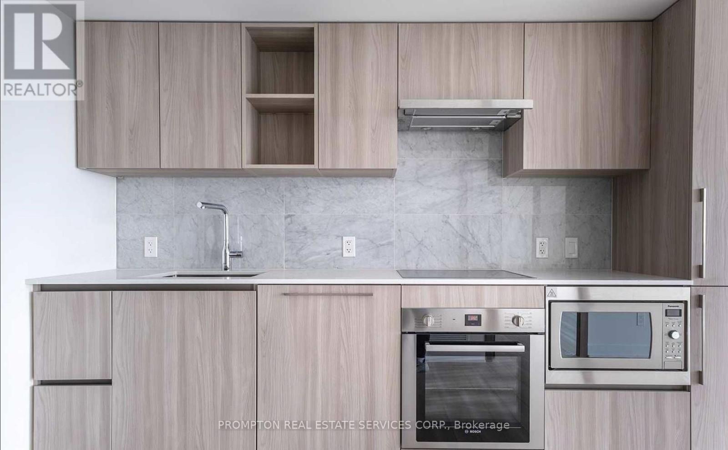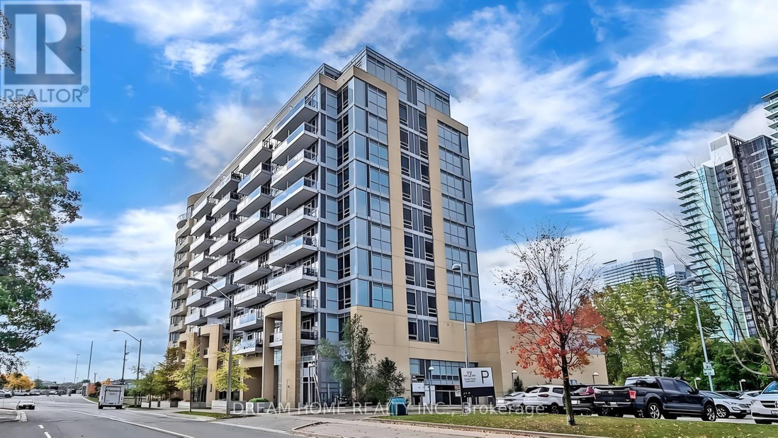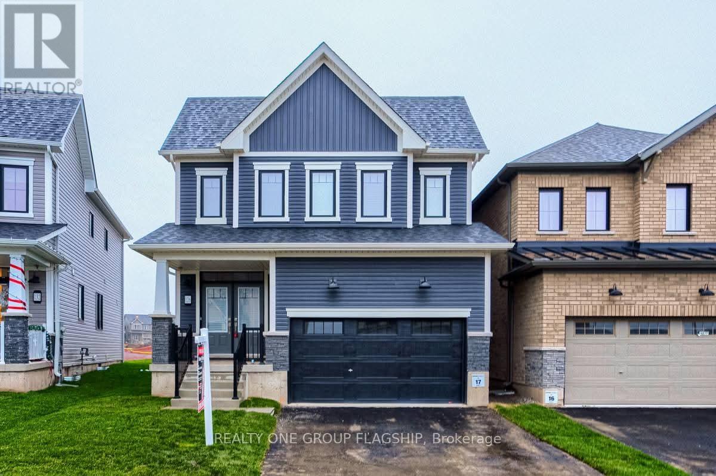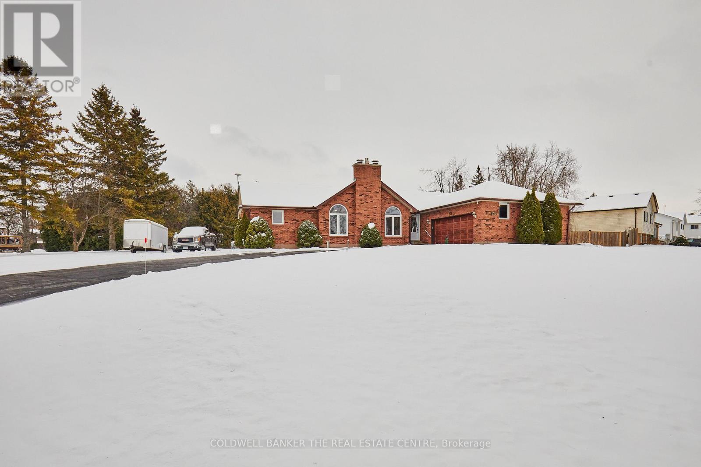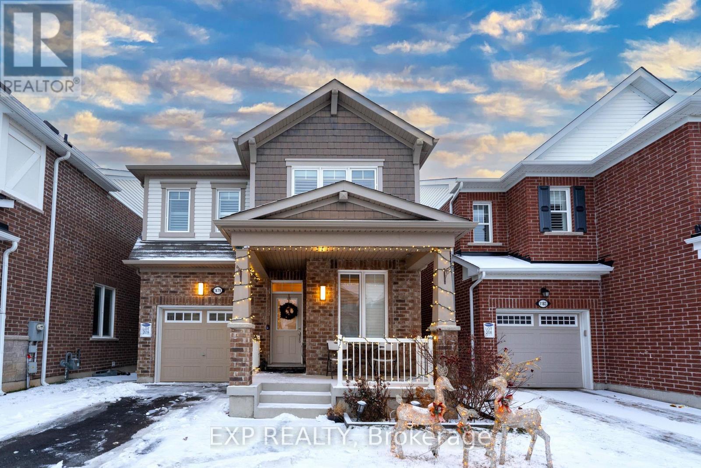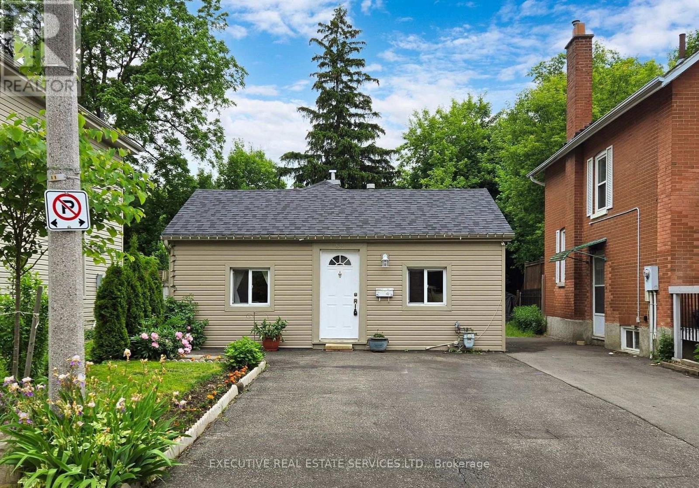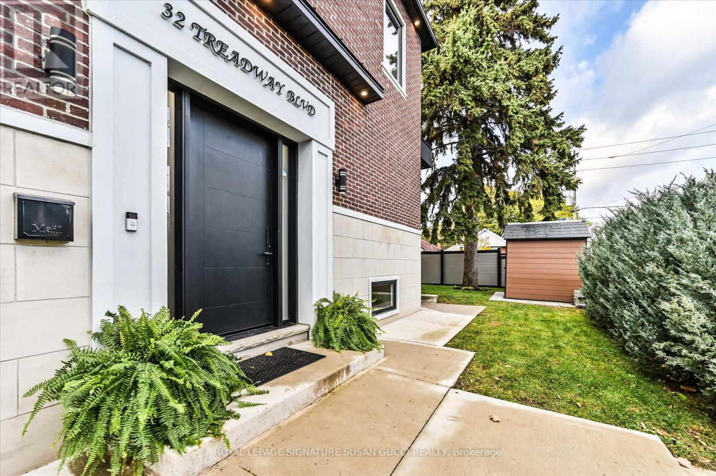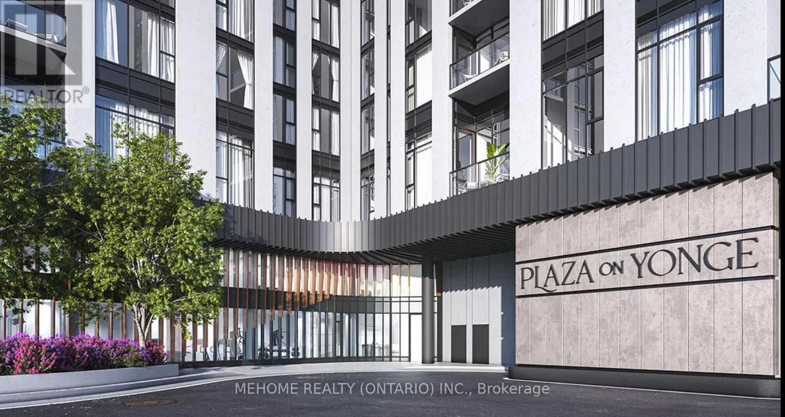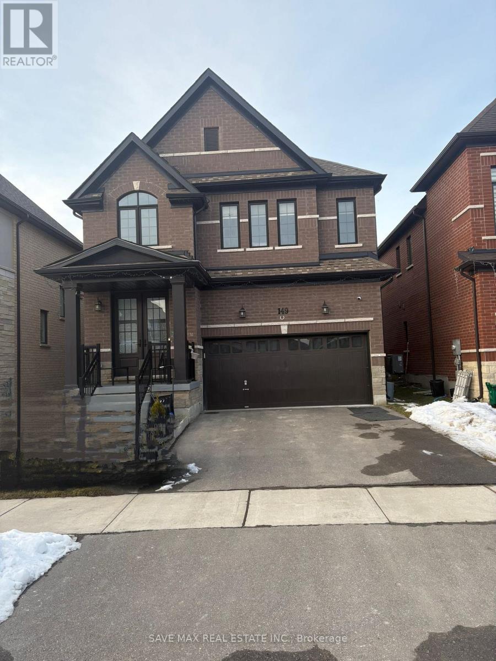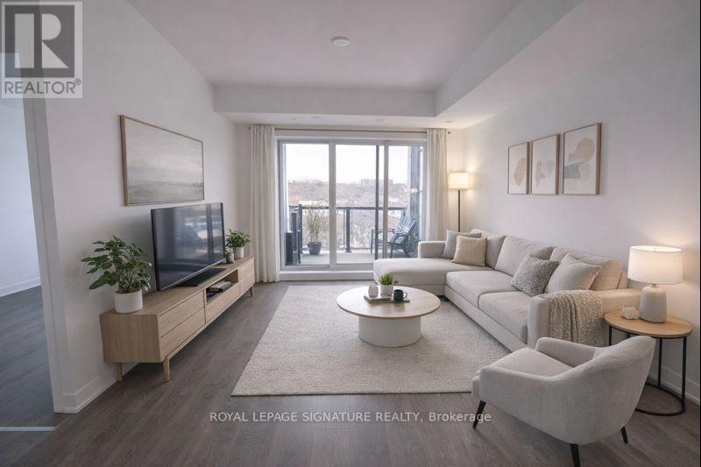4308 - 101 Charles Street E
Toronto, Ontario
Furnished Bright and Award Winning X2 Condo By Great Gulf Home for Lease. Breathtaking Views of Toronto City Skyline. One Bedroom with Functional Den That is A Separate Room With Sliding Barn Door. 9" Ceiling. Floor to Ceiling Windows Leading to Large 111 Sq Ft Balcony. Eat-In Kitchen. S.S. Appliances. Building Features Roof Top Pool, BBQ Area, 24 Concierge, Full Gym, Visitor Parking Etc. Walk to Everything Including: Subway and Bus, Yorkville, Retail, University of Toronto, TMU Etc. One Parking and Locker Included. Students Welcome. Pictures Taken Prior to Current Tenant Occupancy. (id:60365)
3016 - 17 Bathurst Street
Toronto, Ontario
Welcome To The Lakefront! Soaring Majestically Over The New 50,000 Sq. Loblaw's Flagship Supermarket. This Icon Is A Part Of The Vibrant Cityplace Community. Access To 23,000 Sq. Ft. Hotel Style Amenities. Steps To Transit, 8 Acre Park, School, Community Centre, Shopping, Restaurants, And More. (id:60365)
721 - 2756 Old Leslie Street
Toronto, Ontario
Location! Location! Just 1 Minute From Leslie Subway Station With Easy Access To Public Transit, Hwy 401, And DVP! Welcome To This Beautifully Designed 2-Bed, 2-Bath Corner Unit Featuring Parking And Locker. Enjoy A Bright Open-Concept Layout With 9-Foot Ceilings, Large Windows, And A Stunning Modern Kitchen With A Large Island, Quartz Countertops, Stainless Steel Appliances, And Ample Cabinet Space - Perfect For Cooking And Entertaining. The Primary Bedroom Offers A 4-Piece Ensuite For Ultimate Comfort. Exceptional Building Amenities Include 24-Hour Concierge, Rooftop Terrace, Fully Equipped Gym, And Party Room. Steps To North York General Hospital, Bayview Village, Fairview Mall, IKEA, And Canadian Tire, With Parks And Trendy Restaurants Nearby. Do Not Miss It! A Move-In-Ready Home In A Prime North York Location! (id:60365)
126 Port Crescent
Welland, Ontario
Welcome to this stunning, newly-built 4-bedroom, 3-bathroom detached home, nestled in one of Welland's most sought-after neighborhoods. As you step inside, you'll be welcomed by a spacious open-concept layout, highlighted by gleaming hardwood floors and soaring 9ft ceilings on the main level. The living and dining areas flow seamlessly, providing the perfect setting for both casual family living and entertaining. The gourmet kitchen features stainless steel appliances, modern cabinetry, and an Island. The master suite is a true retreat, complete with a large bedroom, a luxurious 4-piece ensuite and an oversized walk-in closet. The upper floor also includes three generously-sized carpeted bedrooms, perfect for children, guests, or a home office. A conveniently located laundry room on the upper level adds extra ease to daily living. Outside, the home features a spacious backyard ideal for outdoor activities or relaxing in privacy. With all the comforts and conveniences of modern living, this home is the perfect blend of style and functionality. Book your showing today and make this incredible property your home! (id:60365)
28 Neals Drive
Kawartha Lakes, Ontario
Welcome to 28 Neals Drive, a solid brick, well-cared-for 3-bedroom, 2-bathroom bungalow set on a spacious and private lot in peaceful Janetville. This well-maintained home blends classic charm with modern comfort, featuring refreshed kitchen and bathroom spaces. A beautiful skylight in the kitchen fills the area with natural light, creating a bright and inviting atmosphere for everyday living. The family room offers cathedral ceilings and a cozy gas fireplace, making it an ideal place to relax or gather with loved ones. Both the primary bedroom and the dining area provide walkouts to a spacious deck-perfect for morning coffee, outdoor dining, or simply enjoying the tranquil surroundings. The large lot offers plenty of room for gardening, play, or future possibilities.The partially finished basement-spanning the full footprint of the main level-provides generous open space and exceptional versatility, ideal for a future recreation room, workshop, hobby area, or additional living space or in-law suite. Perfectly situated just 15 minutes from Highway 407, Lindsay, and Port Perry, and 30 minutes from Peterborough, 4km to Wolf Run golf course and Lake Scugog, this home offers quiet country living on a desirable street with convenient access to nearby amenities.Experience the welcoming community and peaceful lifestyle that await you at 28 Neals Drive. (id:60365)
1179 Leger Way
Milton, Ontario
Fronting Ford Neighborhood Park and walking distance to 2 elementary public schools, 1 elementary catholic school and 1 catholic high school. Very close to recreational center. Currently occupied by owners, this detached home boasts approx. 2200sqft of living space, 4bed, 3bath, upstairs laundry, stainless steel appliances, all blinds, granite counters, 9' ceilings on main, portlights and painted in neutral colors. Even if you don't have car, all school, plaza, banks, Grocery Stores are just few minutes walk. This home fronts to a huge park equipped with all kids ride, splash pad, trail, baseball and basket ball ground. You can hop on to Milton Transit easily from this location. Very clean home. Backyard is landscaped and equipped with Gazebo which is included. Landlords are very easy to deal with. (id:60365)
89 John Street
Brampton, Ontario
Welcome to 89 John Street, Brampton a charming bungalow situated in the lively heart of downtown Brampton. This delightful 4-bedrooms, 1.5-bathrooms home is full of potential and ready for its next owners to make it their own. Inside, you'll find a thoughtfully refreshed interior featuring new flooring throughout, a modern eat-in kitchen, and fresh paint that brightens every room. The living spaces are generously sized and filled with natural light, creating a warm and inviting atmosphere. Step outside to a private backyard oasis-perfect for unwinding or hosting outdoor gatherings. Additional practical features include a mudroom equipped with a washer and a dryer, a driveway that fits four cars, and a basement crawl space offering easy access to plumbing and vents for stress-free maintenance. Recent updates add even more value: a new roof (2021), a new furnace (2023), and an owned hot water tank (2025). Ideally located in downtown Brampton, you're just a short walk from Gage Park-home to the Farmers Market, Santa Claus Parade, and seasonal concerts. Banks, grocery stores, and William Osler Hospital are also conveniently located nearby, making this an unbeatable location. Competitively priced, this property offers the rare chance to enjoy detached living at a condo price. Don't miss this opportunity-come see why 89 John Street, Brampton could be your perfect next home! (id:60365)
32 Treadway Boulevard
Toronto, Ontario
Spacious. Bright. Beautifully Crafted.Welcome to 32 Treadway Blvd - a stunning executive home that perfectly balances space, style, and function. With 4+2 bedrooms and 5 bathrooms, this residence offers all the room your family needs to live, work, and grow in comfort. Step inside to discover a bright, open-concept main floor where tall ceilings and natural light create an inviting atmosphere. The layout is ideal for entertaining - from family gatherings to dinner parties - while generous-sized bedrooms upstairs provide quiet retreats for everyone.The home's craftsmanship and attention to detail shine throughout, with gorgeous finishings and thoughtful design in every corner. The completely self-contained in-law suite features its own entrance, laundry, and two bedrooms filled with natural light - perfect for extended family, guests, a home office, or gym.Enjoy the rare advantage of having no neighbours on three sides, offering light, privacy, and serene views of majestic evergreens to the north. The private backyard is ideal for relaxing or hosting summer barbecues. Nestled on one of the friendliest family streets in East York, 32 Treadway is where neighbours chat on the sidewalk and kids play safely on the street. Just a short stroll brings you to Coxwell Village - home to beloved local spots like the famous French bakery with the city's best croissants, a neighbourhood barber who knows your name, and an array of charming, one-of-a-kind restaurants/ shops for a small town feel in a big city. You're also within walking distance to top-rated schools, the Coxwell subway, and just a couple of stops from the GO Train. Easy access to the DVP makes commuting downtown effortless. And when you need a dose of nature, Taylor Creek Park and nearby trails offer the perfect urban escape just minutes from your door. ***OPEN HOUSE SUNDAY JANUARY 4th (2-4 p.m.)*** (id:60365)
1110 - 5858 Yonge Street
Toronto, Ontario
Welcome to Plaza On Yonge, a modern residence in the heart of the vibrant Yonge & Finch community. This brand-new 2-bedroom, 2-bathroom suite offers a thoughtfully designed layout with floor-to-ceiling windows that bring in abundant natural light and showcase open city views. Featuring 9-foot ceilings, sleek laminate flooring, and a functional split-bedroom design, the unit provides both comfort and privacy. One parking space is included for added convenience. Residents enjoy access to premium amenities such as a fully equipped fitness centre, yoga room, study lounge, and meeting spaces. Ideally located just steps from TTC subway, buses, VIVA, YRT, and GO Transit, with quick access to Hwy 401. Surrounded by parks, schools, restaurants, cafes, shopping centres, and H Mart, this home offers an exceptional blend of urban convenience and comfortable living. 1 parking included. (id:60365)
149 Silverwood Crescent
Woodstock, Ontario
2 Bedroom + 1 Bath Basement conveniently located close to all amenities, including plazas, schools, grocery stores, and within walking distance to Gurdwara Sahib, scenic trails, and Pittock Park Conservation Area. All Utilities , Internet and 1 Parking is included in the rent (id:60365)
8 - 393 Manitoba Street
Bracebridge, Ontario
Muskoka Living! 3 bed, 4 bath modern townhome with fenced yard, attached garage, private driveway, clubhouse, trails, golf course and more.Experience the perfect blend of comfort and convenience in this stunning townhome located just minutes from downtown Bracebridge. Granite Springs offers an exceptional lifestyle with outdoor adventures right at your doorstep. Explore breathtaking waterfalls, pristine beaches, scenic bike trails, and renowned golf courses. Enjoy boutique shopping and delightful dining options, all within a short drive. Step inside this bright, freshly painted unit to engineered hardwood flooring and pot lights that enhance the home's bright and airy atmosphere. The spacious open concept living, dining area features a large island with additional storage and walk-out to the private backyard, perfect for relaxing evenings at home. Enjoy the convenience of upstairs laundry, making everyday chores a breeze. The primary bedroom features a large walk in closet, ensuite washroom with a walk in shower, double sink and modern soaker tub. A covered porch with a walkout deck and a gas BBQ outlet invites you to enjoy alfresco dining and entertaining in your private outdoor space. The clubhouse includes a pool table, party room, gym, library and outdoor recreation area overlooking the meticulously maintained gardens for additional entertainment space and social events in this family friendly community. This townhome is ready for you to move in and start enjoying life in this vibrant community. Don't miss your chance to own this beautiful townhome in Granite Springs, where nature and urban amenities coexist. (id:60365)
414 - 165 Canon Jackson Drive
Toronto, Ontario
Spacious And Functional 1 Bedroom + 1 Den Suite In The Newly Completed Keelesdale Community Built By Daniels. Open Concept Layout With Stainless Steel Appliances, Engineered Hardwood, And Large Windows That Fill The Space With Natural Light. Minutes To The Eglinton LRT, Highway 401, And Steps To Parks, Trails, Shopping, Transit, Restaurants, And Much More. Enjoy A Dedicated 2-Storey Amenity Building Featuring A Fitness Centre, Party Room, Co-Working Space, BBQ Area, And A Pet Wash Station. *Some Photos Have Been Virtually Staged To Illustrate Potential Use Of Space (id:60365)

