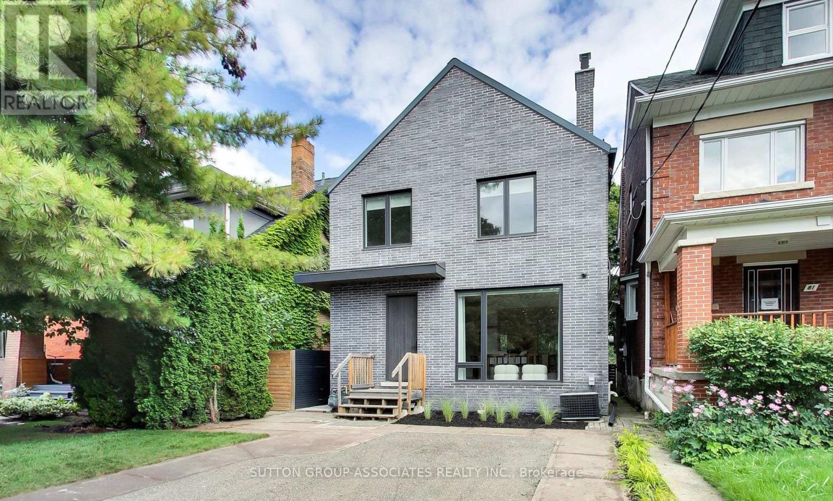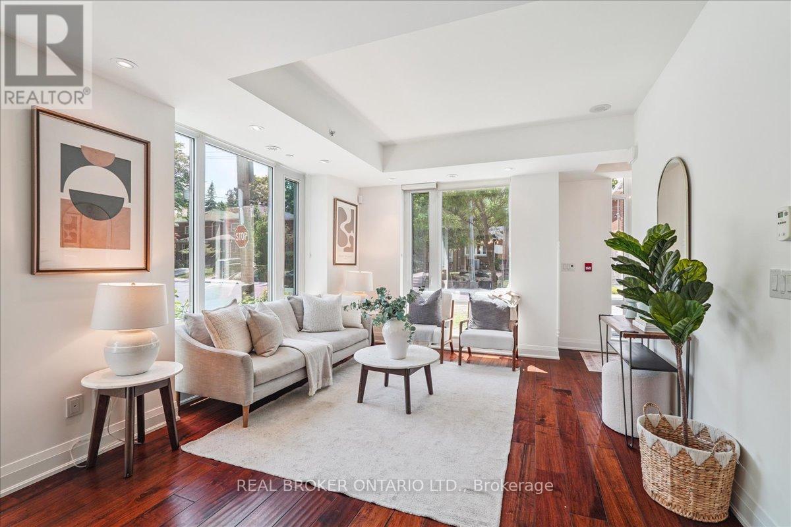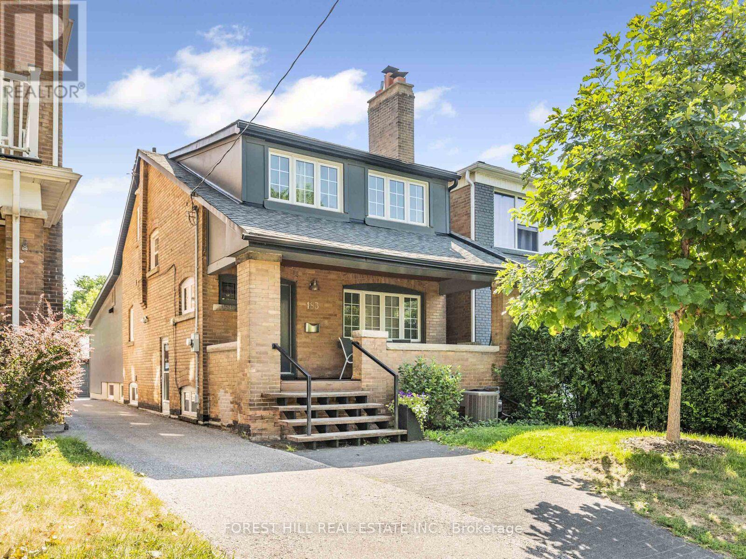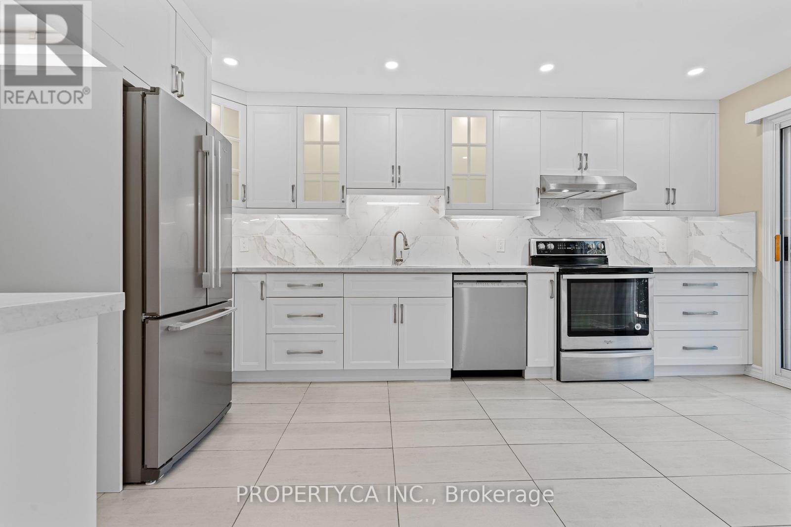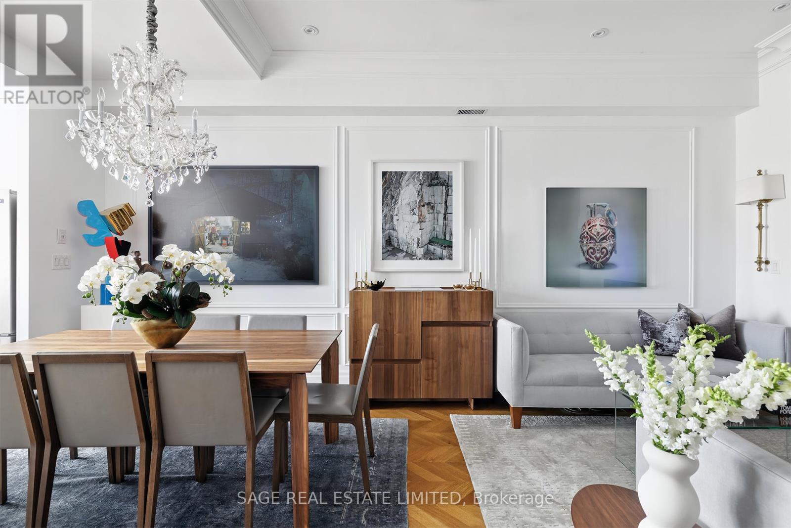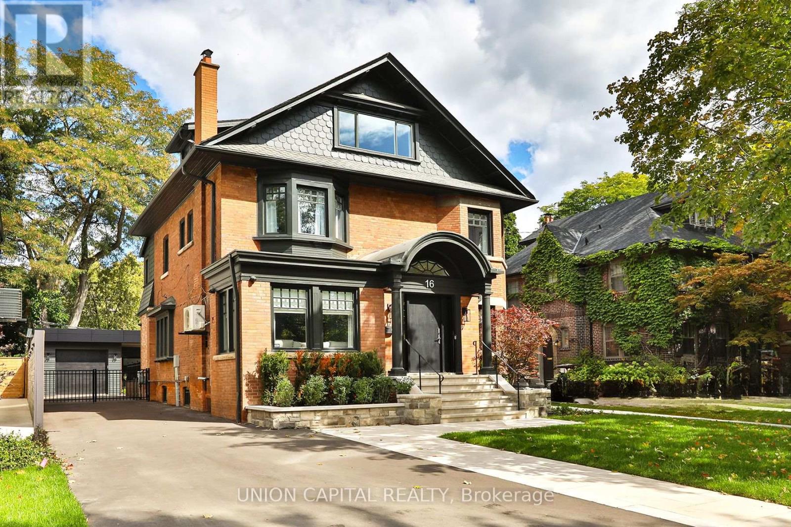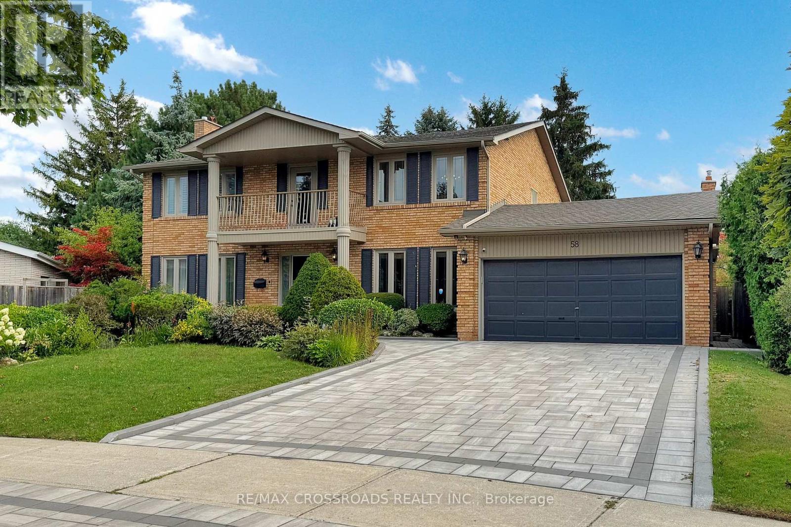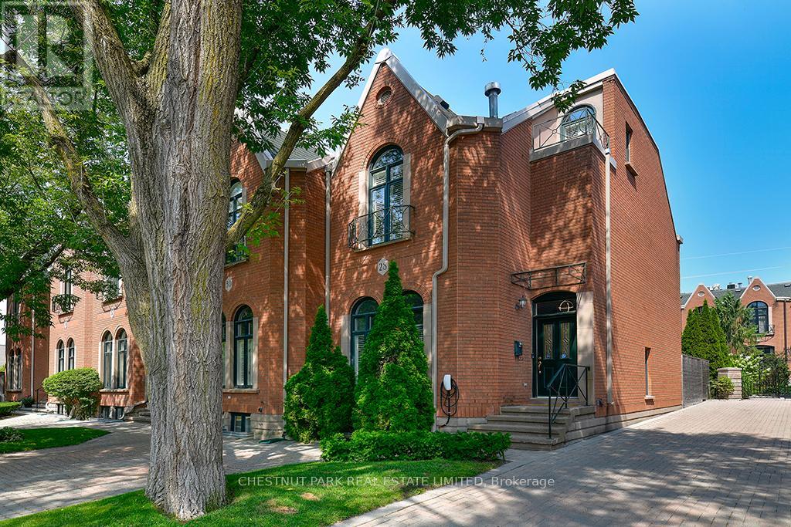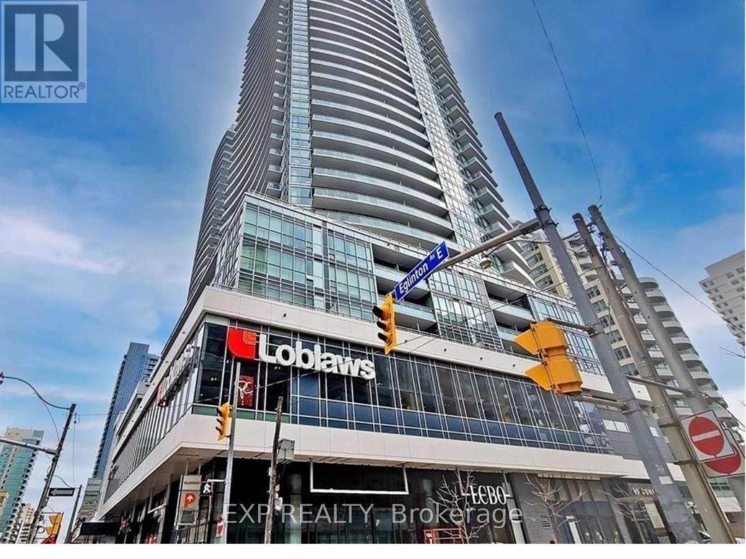83 Pinewood Avenue
Toronto, Ontario
Rarely does a home of this caliber come to market on Pinewood Avenue, Humewood's most coveted street - an inspired mid-century modern home on a 30 by 145-foot pool-size lot. Renovated with extraordinary quality, showcased by the clean lines of frameless interior doors and American black walnut floors, warm natural materials, and seamless indoor/outdoor living. The Boffi kitchen is a showpiece with Corian counters, Wolf Pro range, Sub-Zero fridge, Miele dishwasher, and an oversized island that anchors the main floor. A sunken living room with lift-and-slide doors connects effortlessly to the glorious backyard, while the dining room, dressed with motorized Silent Gliss drapes, and a fireplace, creates an elegant setting for entertaining. Outdoors, enjoy a limestone terrace, full kitchen with Lynx BBQ, Marvel fridge, fire pit, and lush landscaped gardens and potential for 2 car parking. Upstairs, the vaulted primary suite offers a Porro walk-in closet and spa-like en-suite with heated limestone floors, double vanities, soaker tub, and walk-in shower. With its exceptional timeless aesthetic and impeccable quality, this home unites refined design, functionality, and a sense of calm to deliver a truly sophisticated living experience plus the potential to expand or even add a third floor for long-term value. Steps to St Clair, Wychwood Barns, Farmer's Market, great shops, restaurants and transportation. (id:60365)
105 - 191 Duplex Avenue
Toronto, Ontario
Turnkey luxury in Midtown. 191 Duplex is a rare, corner-unit townhome that combines architectural elegance with everyday practicality. Enjoy the privacy of your own front door and direct access from the parking- no elevators, no hassle.The open-concept main floor is designed to impress: a chef's kitchen with granite counters, oversized island with integrated wine fridge, full pantry with custom shelving, and abundant in-cabinet lighting. Windows on two sides and recessed lighting keep the space bright from morning to evening.The second floor is a private primary suite with a California Closets walk-in and a spa-style ensuite featuring heated floors, double vanity, freestanding tub, and glass shower with tiled feature wall.Upstairs, two additional bedrooms (one with deck walkout), a generous laundry/utility room, and large linen closet offer comfort and function. The top floor features a private rooftop terrace with upgraded decking, removable sunshades, and BBQ gas line becomes your perfect entertaining and relaxation space.Additional upgrades include Sonos sound system, Kasa smart lighting, alarm system, smooth ceilings, and hardwood throughout. Just steps to parks, shops, dining, transit, and all the energy of Yonge & Eglinton. (id:60365)
183 Wychwood Avenue
Toronto, Ontario
Beautifully renovated detached home in the coveted Humewood School District, just steps to vibrant St. Clair West. This 3+1/bed, 4/bath gem features a modern main floor extension with a sleek kitchen having quartz countertops, eat-in area, and a bright family room with picture windows overlooking the backyard. Hardwood floors run throughout, and the main floor also includes a convenient powder room. Upstairs, the spacious primary suite offers a stylish ensuite with heated floors. The expanded basement can be used as a separate suite with a dedicated entrance while still allowing space for a home gym and office. A rare two-car laneway garage adds value and storage, with potential for a future laneway house(buyer to verify). This turnkey home is the perfect blend of location, style, and functionality in one of Toronto's most desirable neighbourhoods. Steps to TTC, Wychwood Barns and the shops and restaurants of St Clair West. Open house: Saturday, September 6 and Sunday, September 7, 2:00-4:00 pm (id:60365)
37 Black Hawk Way
Toronto, Ontario
Charming Family Nest in a Safe Neighborhood. This beautifully maintained townhouse is located on a quiet cul-de-sac in one of Toronto's most family-friendly areas. As a desirable corner unit, it offers extra outdoor space and the added privacy of a semi-detached home. Step inside to a fully renovated kitchen featuring modern stainless steel appliances and stylish finishes. The walk-out basement includes a cozy family room with a real wood-burning fireplace, perfect for relaxing evenings. Upstairs, the spacious primary bedroom includes a private ensuite bathroom and a walk-in closet. Enjoy the outdoors from two balconies, one at the front and another at the back, plus a large, private porch. This home also comes with an extremely low condo fee of just $359/month, which covers WATER, ROOF and exterior maintenance, building insurance, snow removal, and landscaping. (id:60365)
205 - 670 Richmond Street W
Toronto, Ontario
Hard loft living with heart. Tucked inside the former Decca Records warehouse, this 2 bedroom, 3 bathroom residence feels less like a condo and more like a true home. Spread over multiple levels, it offers distinct spaces for living, dining, and entertaining, complete with two fireplaces and a private terrace large enough for summer dinner parties or a quiet morning coffee. Natural light pours in through soaring ceilings and skylights, highlighting hand-laid white oak chevron floors, plaster mouldings, and thoughtful finishes that nod to a Parisian loft aesthetic. The full-size kitchen features generous storage, JennAir appliances, a wine fridge, and an island that anchors evenings of cooking, conversation, and gathering. Upstairs, the flexible third-floor retreat works beautifully as a home office, gym, or guest suite thanks to a Murphy bed and privacy glass. Smart-home technology, in-ceiling speakers, and custom details throughout make it both sophisticated and entirely livable. With only 12 units, Industrial Revolution II is a boutique loft building where neighbours know each other and community matters. And when you step outside, you're in the heart of Queen West, a short stroll to Trinity Bellwoods, Ossington, Dundas West, and Little Italy. Local favourites like Sud Forno, Café 23, and Terroni are around the corner, while cultural landmarks from Graffiti Alley to The Bentway are minutes away.Unit 205 at 670 Richmond is not just about space. It is about lifestyle. A rare balance of privacy, character, and connection in one of Torontos most dynamic neighbourhoods. (id:60365)
48 Salisbury Avenue
Toronto, Ontario
VERY RARE, Fully Detached, 3-storey, 3+1 bed Victorian on one of Cabbagetown's most picturesque, tree-lined streets. Classic red/yellow brick facade with inviting front porch and gardens. Renovated open-concept main floor with high ceilings, hardwood floors, modern fireplace and main floor powder room. Spacious eat-in kitchen with breakfast room, crisp white cabinetry and stainless-steel appliances with patio doors opening directly onto lush, private backyard oasis perfect for lazy sunny summer afternoons or dining al fresco with friends and family on warm summer nights! Bright primary bedroom with vaulted ceilings and treetop views leads to a private 3rd-floor loft ideal as lounge, or home office has sliding glass doors onto flat roof offering future potential for secluded rooftop deck. Two additional generous bedrooms, plus a renovated bath with contemporary integrated rain shower, spa-jets and skylight. Fully fenced, very private backyard with large patio, gardens and parking off rear lane. Located in the heart of Cabbagetown close to shops, TTC, restaurants and cafes of Parliament Street and just steps to the fabled Riverdale Farm. ***EXTRAS***Fully Detached!!!***Renovated, contemporary interiors. Phenomenal potential to build out Third floor + Rooftop deck! Basement offers incredible potential with large open spaces ready to improve! Very special location on quiet street in the heart of Cabbagetown. This property is unique and very rare opportunity to own a fully detached Cabbagetown home with enviable private lot. (id:60365)
303 - 114 Vaughan Road
Toronto, Ontario
*** MOTIVATED SELLER*** Come and Discover urban living at its finest in this beautiful 1-bedroom condo, nestled in a charming low rise building in the highly sought-after St. Clair/Bathurst neighbourhood. With its prime location right at the heart of high end developments this condo offers the perfect blend of style, convenience, and comfort. Embrace the vibrant lifestyle of this trendy neighbourhood. The building's central location means you're just a short stroll away from TTC St. Clair West Station and the Bathurst Bus, making your commute downtown effortless.Key Features: 1.) Enjoy an Open Concept kitchen equipped with appliances, countertops, whether you're a culinary enthusiast or simply appreciate a well-designed space. 2.) ALL Utilities Included: No Hydro Bills, No Water Bills, No Heating & Cooling Costs, Even High Speed Interenet is included. This feature ensures a hassle-free living experience without the worry of additional monthly expenses. 3.) Additional Storage: Benefit from the convenience of a dedicated locker, providing extra space for your belongings and keeping your living area clutter-free. 4.) Outdoor Parking: A designated outdoor parking spot is included, offering a secure and convenient place for your vehicle. 5.) Proximity to nearby Amenities: Enjoy easy access to St. Clair's diverse array of shopping options, lush parks, and an exciting selection of restaurants. This area offers a dynamic mix of experiences, from leisurely strolls in nearby green spaces to dining at some of the best local eateries.***A MUST FIND FOR ARTSY TRENDY FORESTHILL VIBE ON A BUDGET WITH PARKING!!!*** (id:60365)
16 Lytton Boulevard
Toronto, Ontario
Located in the heart of prime Lytton Park, this stunning home has been completely updated with a brand-new multimillion-dollar renovation where no expense was spared. Designed as a forever home, every detail reflects uncompromising quality and timeless sophistication. The interiors were curated by the acclaimed designer behind the Four Seasons Hotel, blending elegance with comfort. Imported natural stone is showcased throughout, complemented by Phillip Jeffery's wallpaper, custom window treatments from Maxwell's UK, and hardware from House of Rohl. The expansive office features bespoke built-in shelving, while the homes layout includes 5+1 bedrooms, highlighted by a full-floor primary suite inspired by European spa hotels. Entertain with ease in the backyard oasis featuring a brand new heated saltwater pool with automatic cover, Porcea pavers, and a fully equipped four-season pool house complete with heating, A/C, and a private bathroom for guests comfort. A heated garage offers space for a large SUV or a home gym. Modern conveniences abound, including steam shower, advanced HVAC system with dual furnaces, dual A/C units, and HRVs for year-round comfort. Perfectly situated between Yonge Street and Avenue Road, this home is steps from the city's most coveted public and private schools, subway, boutique shops, dining, parks, and community amenities, with quick access to the 401 and private clubs. A rare opportunity to own one of Toronto's most exquisitely finished homes in one of its most prestigious neighbourhoods. (id:60365)
58 Cosmic Drive
Toronto, Ontario
Beautifully Elegant Home on an Expansive 12,000 Sq. Ft. Pie-Shaped LotRarely offered, this residence sits on one of the largest lots in the area and offers nearly 5,000 sq. ft. of living space, including a professionally finished basement. Featuring 4 bedrooms, 5 bathrooms, and a 2-car garage, the home has been thoughtfully upgraded to blend modern comfort with timeless character.The main floor showcases a spacious living and dining room, a classic wood-paneled library with new hardwood floors and custom built-in shelves, and a sun-filled family room with skylight, custom wall units, and wood accents. The gourmet kitchen features a central island, built-in appliances, and a breakfast area with walkout to a private garden oasis. Upstairs, the primary suite offers built-in cabinetry, a walk-in closet, and a spa-like ensuite. All bedrooms are generously sized, with three full bathrooms on the second level.Extensive upgrades include newer roof shingles, updated insulation, water softener, sump pump, fridge, interlocking driveway and patio. The backyard retreat boasts an in-ground pool and a custom cabana with a three-piece bathperfect for summer entertaining.Walking distance to Denlow P.S., Windfields J.H.S., York Mills Collegiate, Banbury Community Centre, Windfields Park, Edwards Gardens, and nearby elite private schools. A must-see property. (id:60365)
297 Betty Ann Drive
Toronto, Ontario
Bright and Beautifully updated on a private south premium 50 x 135 corner lot on a quiet, family-friendly street offers a rare combination of modern living, space, privacy, and convenience. Move-in ready, this beauty features a modern kitchen with quartz countertops, sleek cabinetry, and generous living and dining areas with pot lights. The unique layout includes three comfortable bedrooms, highlighted by a private primary suite with a renovated 3-piece ensuite - perfect for those seeking a bit of separation and tranquility. A second upgraded bathroom serves the main floor. The freshly updated lower level includes modern kitchen cabinets, a renovated 3-piece bath, expansive family and utility rooms, and loads of well planned storage. A side entrance offers potential for an in-law or income suite with plenty of space to add a bedroom if desired. The large backyard is perfect for entertaining or simply relaxing. All this, just minutes from top-rated schools, scenic trails, parks, and shopping. (id:60365)
28 Marlborough Avenue
Toronto, Ontario
A rare find in the heart of Summerhill, this freehold end-unit townhome perfectly balances historic charm with modern ease. Designed in the spirit of a London Mews Victorian, it blends refined architectural character with contemporary comforts, creating a home that is both elegant and effortless to maintain. Steps inside to discover bright, airy interiors with high ceilings, light-filled rooms, hardwood floors, and inviting fireplaces that sets the tone for gracious living. Updated in 2020 with a meticulous eye, the home features updated bathrooms, a modern kitchen, and thoughtful finishes throughout. The outdoors are just as inviting - a deep, ultra-private garden framed with lush greenery offers a serene escape from the city, complete with a spacious patio and terrace ideal for entertaining or quiet evenings. With tandem front parking, and a private garage along the side of the development, and virtually no maintenance required, this residence allows you to embrace a truly carefree lifestyle in one of Toronto's most sought-after neighbourhoods. Steps from chic cafes, fine dining, boutique shops, and convenient transit, this is sophisticated urban living at its best. This property sits within the coveted Cottingham School District. The garage is located along the neighbouring laneway to the west of the townhomes. The garage is the last one on the left. It has ample storage space in the ceiling area of the garage that is perfect for seasonal decorations, winter tire storage, or other items. (id:60365)
1018 - 98 Lillian Street
Toronto, Ontario
Bright, Peaceful Midtown Living with Premium Convenience. This south-facing condo features a spacious balcony with calming views of a rooftop garden and dog park. Inside, enjoy floor-to-ceiling windows, 9' smooth ceilings (no popcorn here!), and a modern granite kitchen in a smart, stylish layout. Lovingly cared for by its first and only owner. Set in a luxury building with direct underground access to Loblaws and LCBO, and just steps to Yonge & Eglinton subway, dining, shopping, and more. Exceptional amenities: 24/7 concierge, indoor pool, fitness centre, party room, media room, demo kitchen, guest suites, podium terrace, Zen garden and more. Urban ease meets quiet retreat right in the heart of the city. (id:60365)

