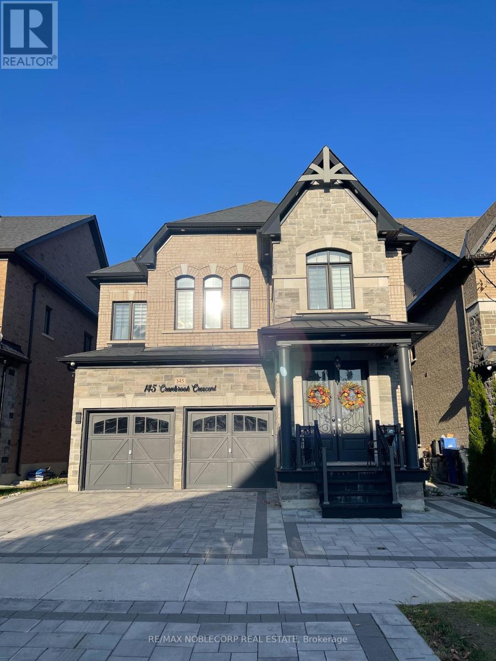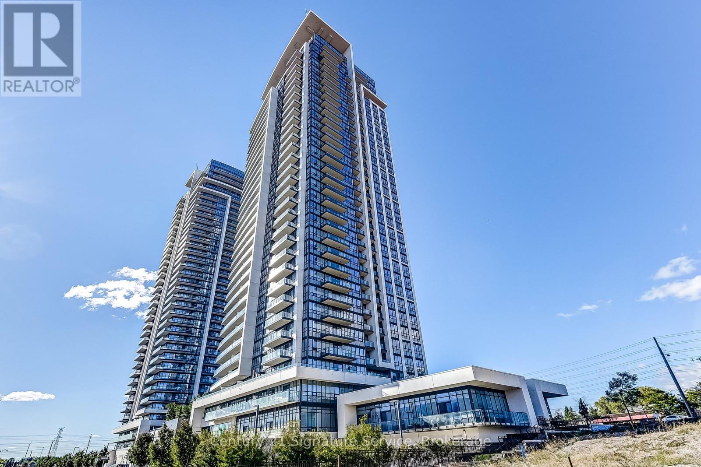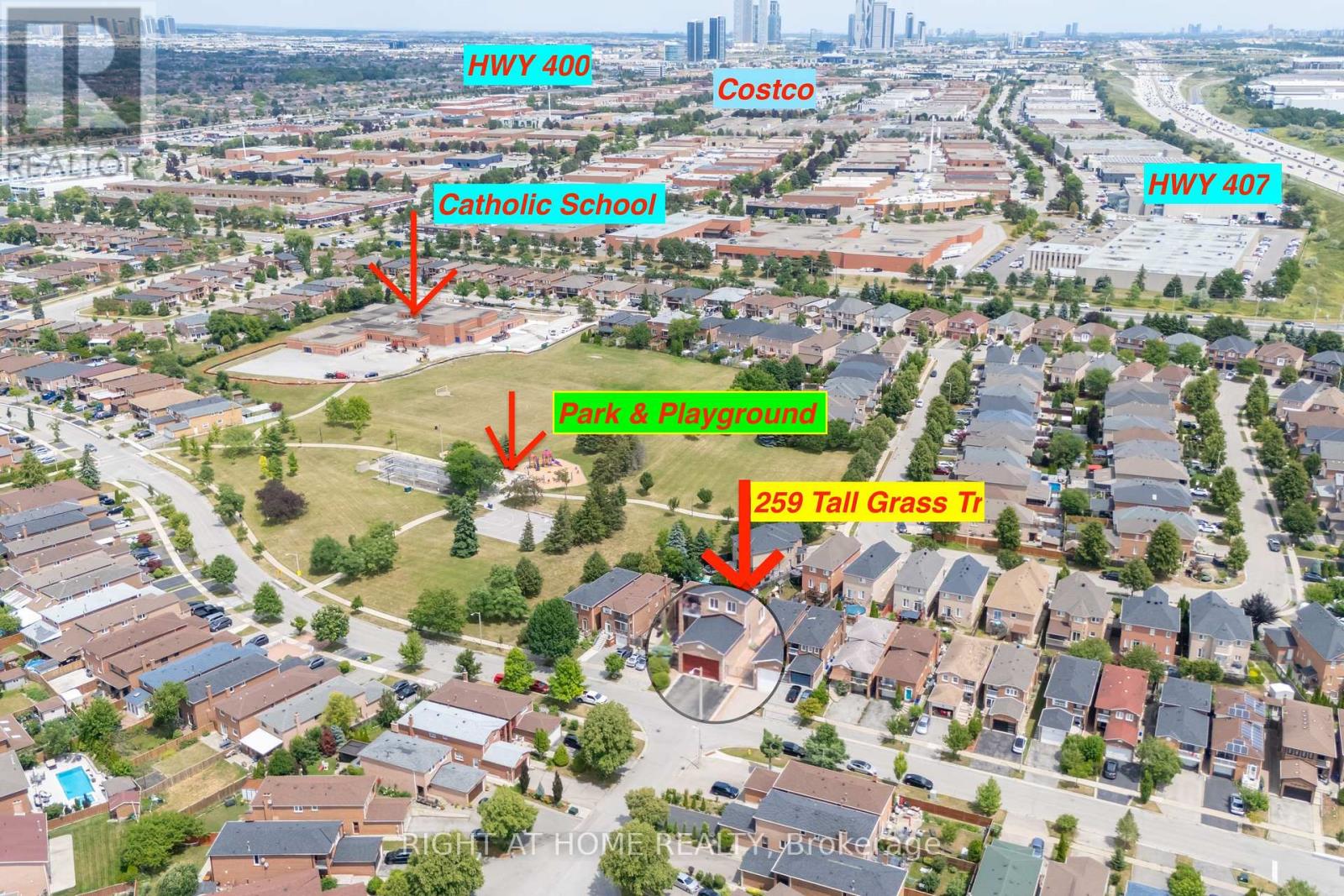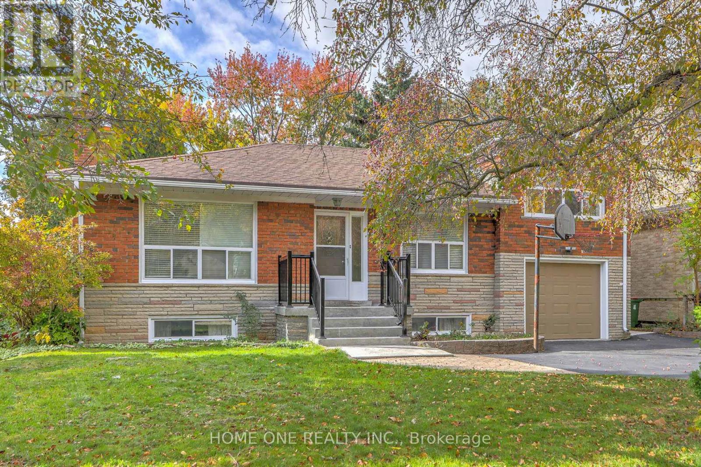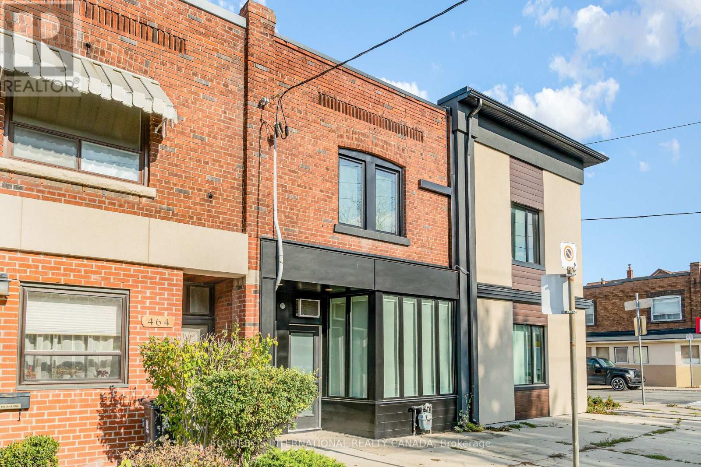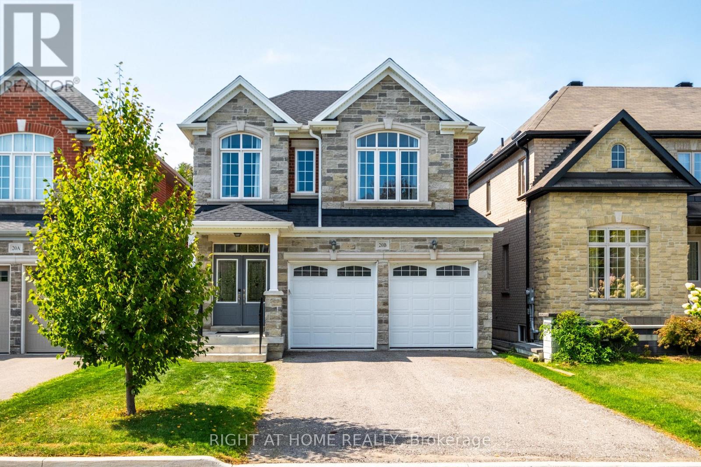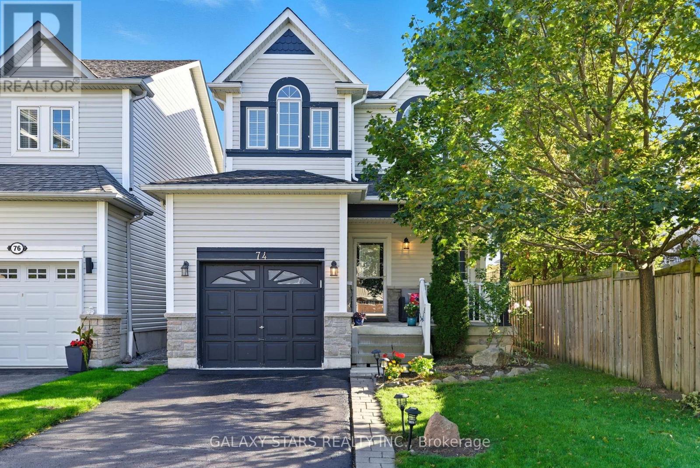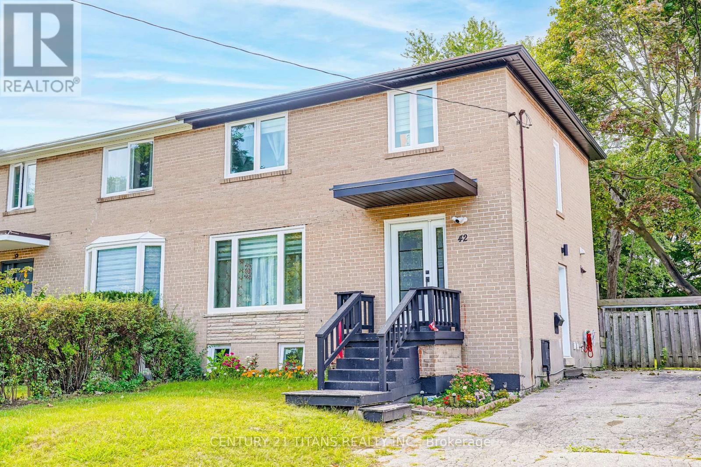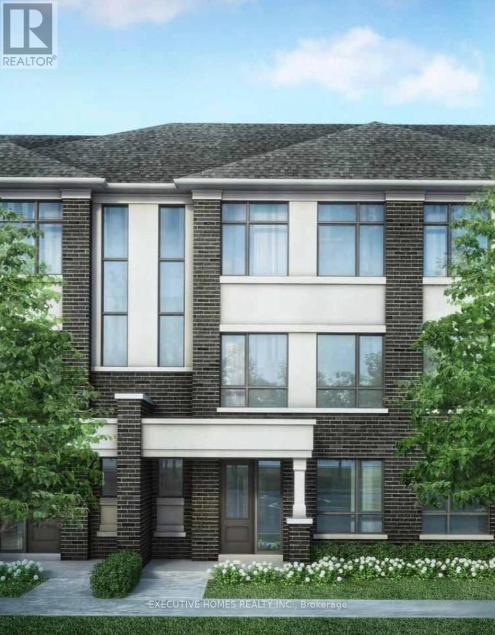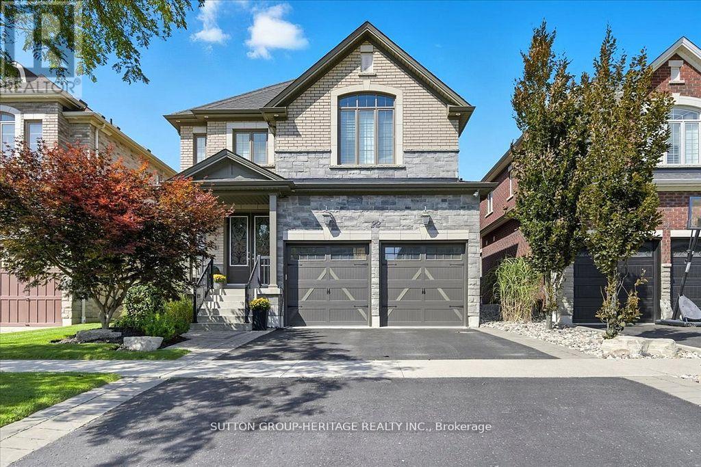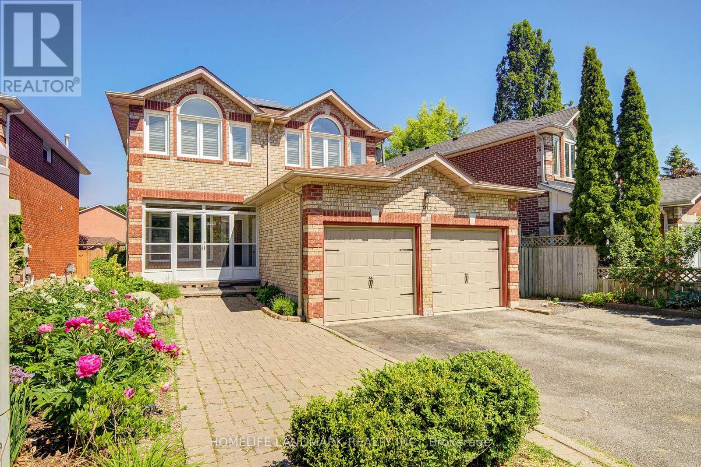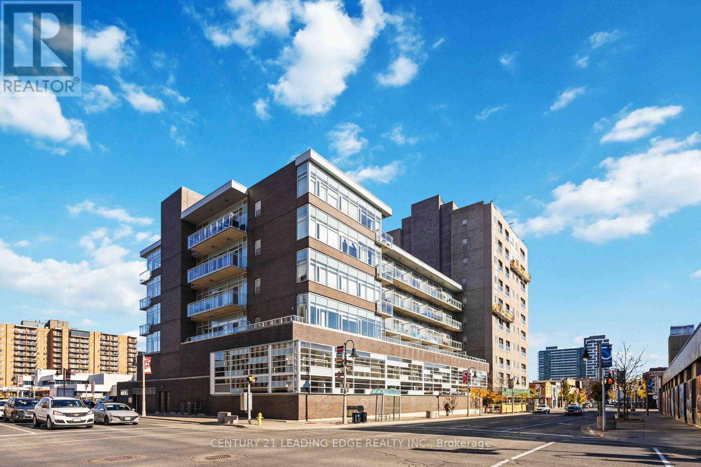145 Cranbrook Crescent
Vaughan, Ontario
Welcome to this bright and spacious basement apartment in the heart of Kleinberg! Featuring an open-concept layout with tons of natural light, this clean and well-kept suite offers plenty of room to live and relax. Ideal for a single professional or couple seeking comfort and convenience in a beautiful neighbourhood. Minutes away from Highway 427, walking distance from grocery stores and restaurants. (id:60365)
201 - 38 Ghandi Lane
Markham, Ontario
Welcome to Pavilia Towers by Times Group, a modern 3-year-new luxury condominium ideally located along Highway 7 in Thornhill, between Leslie and Bayview. Just under 700 sqft, this spacious and efficient 1-bedroom + den suite is one of the largest in the building and it offers stylish urban living with thoughtful upgrades throughout. Enjoy a sleek modern kitchen, laminate flooring throughout, and an upgraded bathroom. The den features a sliding door and accent wall, making it ideal as a second bedroom or private home office. Step out onto your private balcony and take in the vibrant city views. Residents enjoy first-class amenities including an indoor pool, fitness centre, party room, and 24-hour concierge service in this smart-tech building. Perfectly situated close to all conveniences: shopping, restaurants, and cafés are just steps away, with Viva Transit at your doorstep and easy access to Langstaff GO Station, Richmond Hill Centre, Hwy 404 & 407. Experience upscale comfort and unbeatable convenience in the heart of Thornhill. (id:60365)
259 Tall Grass Trail
Vaughan, Ontario
NOT LIKE ANY OTHER HOMES IN THE AREA! BEST LOCATION RIGHT NEXT TO PARK! VERY QUIET STREET! NO DIRECT NEIGHBOUR AT THE BACK! FINISHED BASEMENT WITH SEPARATE ENTRANCE - EXTRA INCOME POTENTIAL! AND MUCH MORE! Welcome to 4+1 Bedroom| 4 Baths, move-in-ready gem on a quiet, family-friendly street in one of Vaughan's most desirable neighbourhoods! Solid brick, well-maintained & spotless home just steps to parks and top-rated schools. Features a bright layout with large principal rooms, cozy family room with fireplace, and walk-out to a lush, private backyard oasis with deck (2020). Renovated kitchen (2020) with solid wood soft-close cabinets, quartz countertops, stainless steel appliances, under-cabinet lighting & extra pantry space. Upgrades: Freshly painted (2025), new washer (2025), fridge (2022), dishwasher (2020), roof/furnace/A/C (2020), stamped concrete front & side (2020), bathrooms (2016). Spacious 4 bedrooms upstairs including primary with 4-pc ensuite, his & hers closets, and a private balcony! Separate entrance to finished basement offers great potential for extra income or extended family living. Perfect location near schools, parks, HWY 400/407, Costco, shopping, and more! A must-see home with pride of ownership throughout! (id:60365)
12 Lauralynn Crescent
Toronto, Ontario
Exceptionally Large 55'X150'Premium Lot In The High Demand Area Of Agincourt Quiet Family Neighborhood. Bright & Spacious Layout Enhanced With Large Windows, Family Size Mordent Kitchen W/Breakfast Bar Area, Hardwood Floor & Pot Lights Throughout On Main Floor, New Renovated Bathroom, A Large Sun filled Eat-In Area With A Walkout To The Yard. The Spacious And Bright Basement With A Recreation Room, Two Bedrooms and One Office Space W/Full Bathroom Is The Perfect "Extra" Space For Any Growing Family. Crawl Space Offers Tons Of Extra Storage, Long Wide Driveway Can Park 4 Cars, High Ranking School Zone Sought-After Agincourt Collegiate Institute, Incredible Amenities Nearby, Agincourt Go Station, Agincourt Rec Centre, Parks, TTC, Library And Close To Shopping/Highway 401/Go Train And Scarborough Town Centre. (id:60365)
Upper - 466 Sammon Avenue
Toronto, Ontario
Available December 1st! Recently Renovated With Top-Of-The-Line Finishes, Including High-End Kitchenaide Appliances, Quartz Countertops And Plank Hardwood Floors Throughout. Large, Open-Concept Dining Room, Perfect For Entertaining. Beautiful Primary Bedroom With A Walk-In closet, Ensuite Vanity & Glass Enclosed Shower. Second Bedroom Features A Large Skylight. Private Parking Included! (id:60365)
20b Leafield Street
Toronto, Ontario
Welcome to your dream home! This stunning, 4 bedroom, 5 bathroom open-concept residence is filled with an abundance of natural light, creating a warm and inviting atmosphere throughout. Modern finishes, including hardwood floors, granite countertops, crown moulding and wainscoting adorned accent walls create a luxurious feeling as you walk through the home. Meticulously maintained by its original owners for the past five years, this home shows pride of ownership at every turn. The backyard has a brand new deck with ample room to lounge and dine, with a privacy screen for the perfect entertainment space. Enjoy the ultimate in convenience with a prime location just minutes from three major highways, making your commute a breeze. You'll also be just a short drive from two of the city's premier shopping destinations, Scarborough Town Centre and Fairview Mall, offering endless options for dining, entertainment, and retail therapy. Perfect for families, this home is situated in a vibrant community with beautiful parks and numerous schools just a short walk or drive away. Don't miss this opportunity to own a nearly-new home in an unbeatable location. (id:60365)
74 Northgrove Crescent
Whitby, Ontario
Beautifully updated detached home in the heart of Brooklin featuring 3 spacious bedrooms, including a primary suite with a walk-in closet, a bright open-concept layout, direct garage access, a fully finished basement, and a large private backyard perfect for entertaining. Pride of ownership shines throughout with extensive upgrades completed over the years: 2019: Air conditioner and whole-home humidifier installed 2020: New washer added 2022: New roof, new dryer, and driveway sealed and paved 2024: Kitchen faucet replaced; powder room updated with new toilet, sink, cabinet, and faucet; primary ensuite refreshed with new toilet, sink, cabinet, faucet, and shower head; main bathroom renovated with new counter, sink, faucet, toilet, and rainfall shower head 2025: Driveway freshly sealed and paved again with new asphalt in front of the garage Located in one of Whitby's most sought-after Brooklin communities, close to schools, parks, shops, and transit. This move-in-ready home combines comfort, function, and style - perfect for families looking for a turnkey property in a fantastic neighbourhood. ** This is a linked property.** (id:60365)
42 Pixley Crescent
Toronto, Ontario
Absolutely stunning and fully renovated 4-bedroom two-storey home located in a quiet, family-friendly neighbourhood. This move-in ready property features a finished basement apartment with a separate entrance, offering excellent rental potential or space for extended family. The home boasts a large private backyard with a deck, perfect for outdoor living, and also has potential for a future garden suite. Conveniently situated just steps away from transit, shopping, schools, parks, Kingston Rd, Hwy 401, and all other essential amenities, this home truly has it all. Dont miss the chance to own this beautifully updated property with endless possibilities! (id:60365)
50 - 1377 Shankel Road
Oshawa, Ontario
This spacious 1,781 sq. ft. home features a large balcony and a modern, open-concept layout filled with natural light. It offers 3 generous-sized bedrooms, including a luxurious primary suite with a 3-piece ensuite and walk-in closet. The upgraded kitchen boasts stainless steel appliances, a center island, and a walkout to the balcony from the breakfast area- perfect for entertaining or relaxing outdoors. Located directly across from College Park Elementary School and just a 7-minute walk to Kingsway College. Surrounded by great amenities including Kettering Park, shopping, restaurants, bus stops, and the GO Station. Conveniently just 7 minutes from Hwy 401 and Hwy 418, with easy access to Hwy 407 and other major routes. 4 Car Parkings and many upgrades upto 35K. (id:60365)
22 Glengowan Street
Whitby, Ontario
Welcome to The Orchard by Highmark Homes, a beautifully crafted four-bedroom, four-bathroom residence in one of Whitby's most desirable neighbourhoods. From the moment you arrive, the curb appeal is undeniable with a timeless brick and stone exterior, an asphalt driveway framed with tumbled stone pavers, new garage doors, and thoughtfully designed perennial gardens enhanced by maturing trees including columnar oak, spruce, and a Japanese maple. The fully fenced backyard is ideal for entertaining with a custom deck, pergola, and shed, while natural gas connections for both a barbecue and fire table make it the perfect space to gather year-round. An in-ground sprinkler system ensures the grounds are easy to maintain. Inside, the home showcases elegant details and functional design. The main floor features hardwood flooring throughout, extending up the hardwood staircase and across the upper hallway. Soaring nine-foot ceilings and extended eight-foot doors and doorways enhance the sense of space, while coffered ceilings in the living room and family room add architectural character. The kitchen is both stylish and practical, complete with quartz countertops, pantry, double sink with garburator, pot lights, pendant lighting, and a breakfast bar. The mudroom, with direct access to the garage, offers excellent storage and organization for busy households. Upstairs, the primary suite provides a private retreat with a large walk-in closet and a luxurious five-piece ensuite. The second bedroom includes its own four-piece ensuite, while the third and fourth bedrooms share a spacious five-piece Jack-and-Jill bath. Modern conveniences include electric vehicle readiness with a 240V outlet and breaker space for a level two charger. Located close to Highway 407 for easy commuting, and minutes to schools, parks, and shopping, this home offers the perfect blend of luxury, convenience, and community living. Detailed features room by room is attached. (id:60365)
1925 Pine Grove Avenue
Pickering, Ontario
Meticulously Maintained Move-In Ready Home. High Quality Roof (2017) with Solar Panel which produces around $2700 Net Income a year. Lots Of Natural Sunlight which helps lots of plants flourish indoors. Backyard and front yard are full of flowers. Wood Floor thourghout. Spacious Backyard With Deck And Privacy. Energy Efficient Windows. All Elfs And Window Coverings Incl. Water Heater Owned. Cvac. Lots of Upgrades: Hardwood Floor/Washrooms/CAC/California Shutters/Lights/Landscaping and etc. Mins To Schools,401,407,Public Transit And Rouge National Park.Ensuite Bathroom in the master bedroom. (id:60365)
302 - 44 Bond Street W
Oshawa, Ontario
Beautiful Open Concept Unit In A sought After Location. Newer Hardwood Floor In Living, Dining and Bedroom. KItchen With Ceramic Floor, Pantries & & Double Sink. Spacious, Private Terrace Ideal For Entertaining And Gardening. Close To All Amenities, Transit, City Hall, And Groceries. Bus Stop At The Front. Wheel chair accessible. (id:60365)

