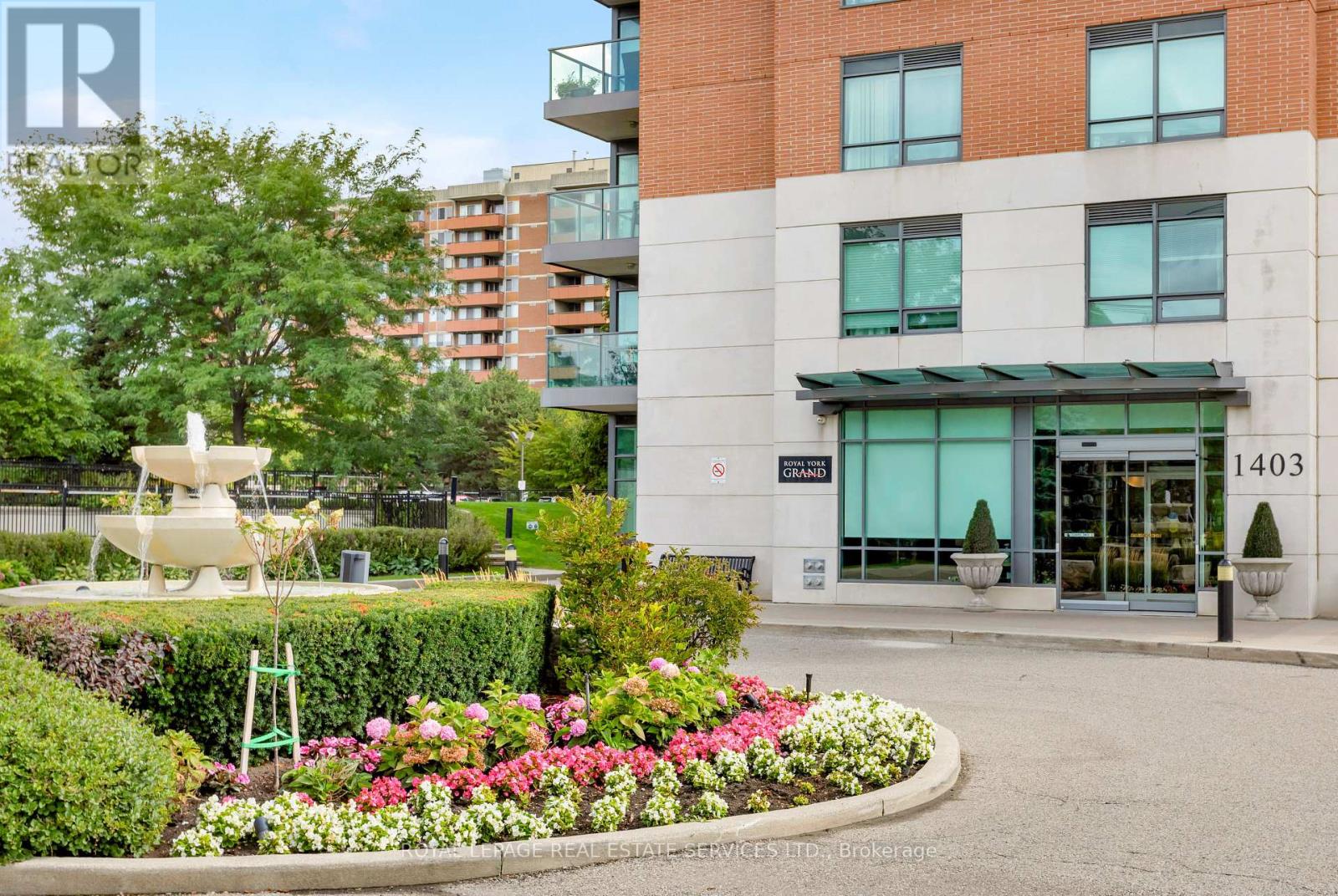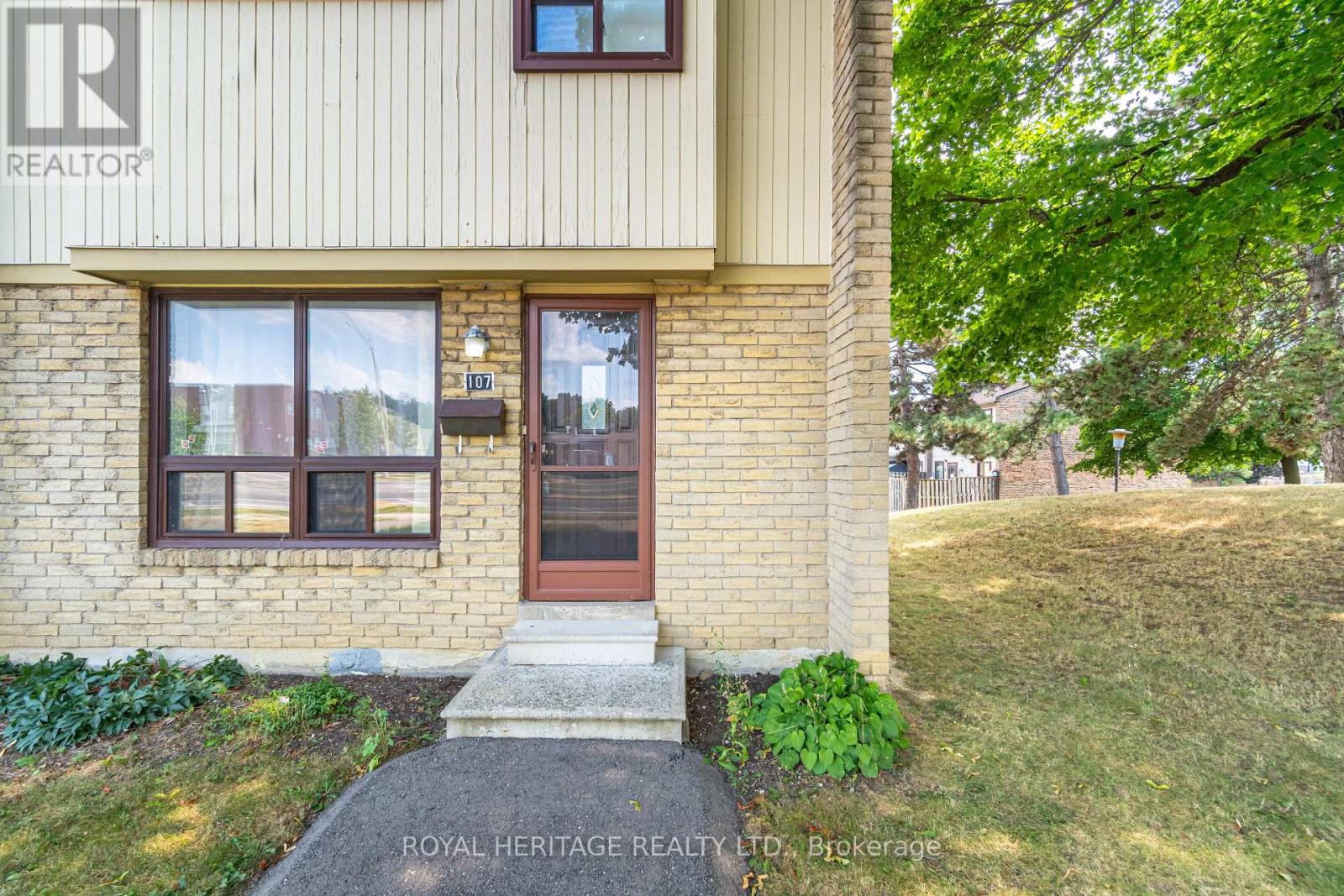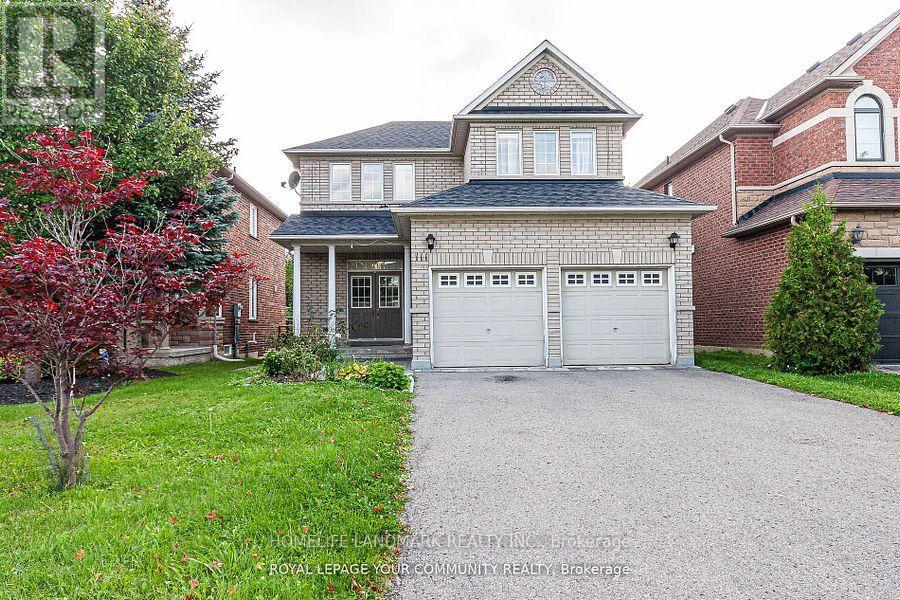19 - 169 Bismark Drive
Cambridge, Ontario
Discover a rare and highly desirable lease opportunity in the sought-after West Galt neighborhood. Bathed in natural light, this premium end-unit townhouse offers a superior living experience with its spacious layout and exceptional features. The open-concept main floor boasts elegant laminate floors and a modern kitchen with sleek stainless steel appliances. Large windows, unique to a corner unit, fill the space with sunlight. The inviting living area walks out to an elevated private deck, perfect for relaxing. This home's exceptional floor plan includes two generously sized bedrooms, each featuring its own private ensuite full washroom, an ideal setup for professionals, roommates, or small families seeking privacy and comfort. Further enhancing the home is a finished walkout basement, providing a versatile space for a home office, gym, or second family room. A private single-car garage plus two additional driveway spaces provide parking for three vehicles, a true luxury. Perfectly situated, moments from the scenic Grand River trails, top schools, and the historic charm of Downtown Galt. Commuting is effortless with quick access to Highway 401, the University of Waterloo School of Architecture, and Conestoga College. (id:60365)
1529 Rutland Crescent
Milton, Ontario
Be the first to live in this brand-new, never-lived-in 3-bedroom townhome with beautiful pond views! Perfectly located near Oakville and Mississauga, just 5 minutes from the highway, this carpet-free home with upgraded features offers the ideal balance of amenities and convenience. Step inside to discover: High-end upgrades & modern finishes Bright, open-concept living space perfect for families & entertaining Gourmet kitchen with sleek countertops & premium cabinetry Spacious bedrooms, including a primary suite with a spa-like ensuite & walk-in closet. Nestled in a quiet, family-friendly neighborhood, live in the peace and privacy while still being close to top-rated schools, shopping, dining, and all essential amenities. Rare opportunity to lease luxury in a highly sought-after location. 1 Year free Rogers Hi-Speed internet! (id:60365)
26 - 2051 Merchants Gate
Oakville, Ontario
Great location! Well managed Glen Abbey Complex. Spacious 3 bedroom, 2.5 bath end-unit townhouse In the most prestigious community of Glen Abbey. This bright and open family home sits in a quiet enclave of towns facing a wooded greenspace. The main level features a large and sunny eat-in kitchen with ample cabinets and breakfast area. The dining room connects to the open-concept living room with picture windows overlooking the treed yard. The upper level features an open foyer and a large primary bedroom with double closets and a 4-piece ensuite bathroom, plus two additional bedrooms and another full bath. The ground-level basement provides a welcoming family room with a gas fireplace and walkout to the private patio and yard, as well as garage access, storage and a large. Recently Replaced Windows, Air Conditioner, the Garage Door and Engine, Range Hood. Steps to TOP RANK SCHOOL, Walking distance to Heritage Glen Public School / Abbey Park High School / Glen Abbey community center, close to park / trail & Great Hwy Access. (id:60365)
708 - 1403 Royal York Road
Toronto, Ontario
Bright and spacious split 2-bedroom layout plus separate den, 2-bathroom condo blends comfort and functionality with a layout that truly works for everyday living. The open kitchen is perfect for both cooking and entertaining, featuring granite counters, stainless steel appliances, and plenty of workspace. The generous living and dining area opens to your balcony - ideal for morning coffee or evening unwinding. The separate den provides valuable flexibility set it up as a home office, a cozy TV room, dining area or even a nursery. The primary bedroom boasts a large walk-in closet and with a large 2nd bedroom. With one parking space and a locker included, storage and practicality are covered. Residents enjoy a quiet, secure building with 24-hour concierge and resort-style amenities including a fitness center, party and games rooms, guest suites, and more. All of this just steps to transit, Humber River trails, parks, shopping, and minutes to highways, the airport, and top-ranked schools. (id:60365)
962 Raintree Lane
Mississauga, Ontario
Fantastic rental opportunity in prestigious Lorne Park! This entirely renovated home feature stop-notch finishes, the best materials, and all newer appliances (three year old), along with an Enercare whole-house water treatment system with filtration and softener, plus a pre-wired home security system. Offering 3 bedrooms, 3 full bathrooms, and 1 powder room, the layout is highly functional with no wasted space, and includes a convenient separate entrance from the garage. Nestled on a quiet cul-de-sac within the areas best school district, its just steps to the lake and Richards Memorial Park, close to shops and restaurants along Lakeshore, with quick access to Port Credit, the GO Station, and major highways move in and enjoy the quality of life this home provides! (id:60365)
19 Aspenwood Trail
Caledon, Ontario
This showstopper, well-kept detached corner lot home features 4 spacious bedrooms and 2.5 washrooms . The open-to-above family room creates a bright and airy atmosphere, complemented by a formal dining room and a separate living area. The property boasts an interlocking stone driveway that wraps around the home, providing excellent curb appeal. Enjoy the advanced Gemstone exterior lighting system fully customizable and programmable, controlled conveniently via an app, enhancing ambiance. kitchen with a huge pantry and granite counter tops. The basement is perfect for entertaining, featuring a wet bar and a huge recreation area, along with an additional bedroom and a 3-piece bathroom. The backyard oasis is ideal for family time and BBQ parties, complete with a charming gazebo and two storage sheds for extra storage. The garage is well-organized with epoxy flooring and is equipped with two garage door openers with remotes for added convenience. This home offers a perfect blend of comfort, style, and modern technology for any family. (id:60365)
7 Emerald Coast Trail
Brampton, Ontario
Spectacular 2018 built & Upgraded East-Facing Detached Home in Northwest Brampton! This 2,211 sq. ft. Detached offers 4 spacious bedrooms and 3.5 bathrooms, including 2 bedrooms with private en-suites, in one of Brampton's most desirable communities. Plus a fully unfinished basement to design as per your choice. A true value-for-money home, every inch is smartly designed to maximize space, comfort, and functionality. Living Room, Dining, Family, Breakfast on the main floor. The main floor features hardwood flooring, an elegant oak staircase, and soaring 9 ft ceilings that create an open, airy feel. The upgraded kitchen boasts Granite countertops, Breakfast Ledge, stainless steel appliances, and premium zebra blinds, making it perfect for everyday living. . The master bedroom comes complete with a luxurious 5 Pc. ensuite with frameless glass shower and walk-in closet, while all bedrooms are generously sized. Additional highlights include a double car driveway plus garage for a total of 3-car parking, a balcony with lovely views, garage-to-Basement entry. No Sidewalk. Located in a prime area just minutes from Mount Pleasant GO Station, surrounded by green space, and close to schools, Parks, shopping, and all amenities, this home combines modern upgrades, a functional layout, and unbeatable convenience-ready for you to move in and enjoy. (id:60365)
107 Guildford Crescent
Brampton, Ontario
Large end unit townhouse currently undergoing outdoor renovations/improvements . This fine community offers steps to green space, parks, all shopping, schools, transit + places of worship. Beat the heat in the outdoor pool. Ample room sizes throughout. Plenty of storage, Fully fenced backyard, Snow removal, ground maintenance, water, cable, internet all included un your maintenance fees. Prime Location, perfect for commuting, close to Go station. (id:60365)
1810 - 7890 Jane Street
Vaughan, Ontario
Transit City 5 in the heart of Vaughan. Bright one bedroom with clear view, Enjoy a large 107 sq ft balcony. Floor-to-ceiling windows with lots of natural light, laminate flooring throughout. TTC, subway, and regional bus terminal at doorsteps, easy access to Hwy 407/400., Direct Access to Vaughan Metropolitan Center Subway Station, 15 minutes to York University. Close To Restaurants, Vaughan Mills Shopping Centre, Costco, Ikea, Walmart , YMCA. (id:60365)
111 Deerwood Crescent
Richmond Hill, Ontario
Backing Onto Conservation...Bright ,Pristine Family Home Located In Demand 'Humberlands '.Located On Quiet Child Safe Cres. This Home Offers 9Ft Main, Maple Strip Hrdwd Flrs, Solid Maple Staircase ,Upgrd Kit W/Ext. Cabinets, Tumbled Marble Bcksplsh , Open Concept To Great Rm Featuring Gas Fp W/Views Of Conservation. Upper Level Features 4 Spacious Bdrms All W/Hrdwd Flrs , Mb W/4Pc Ens ,His/Her Closets. Unspoiled Lower Level Features Large Look Out Windows . Walk-out finished basement with 2 bedroom & kitchen and private hair salon. private driveway, 2 Car garage and 4 Car Driveway With No Sidewalk. (id:60365)
29 Starlight Crescent E
Richmond Hill, Ontario
Welcome to 29 Starlight cres where elegance meets Location In vivid Mill Pond Community of Richmond Hill, surrounded By Ponds And Trails! This Stunning Bangalore raised Home Sits Proudly On One Of The Most Sought-After Streets In The Prestigious Mill Pond Neighborhood. Nestled On A Rare 79X 100 Ft Lot, This Home Offers Incredible Curb Appeal and good Backyard Perfect For family. A Grand Entrance Embraces You As You Step Inside This Beautiful Sun-Drenched Homes, Featuring Stunning carpet-free Floors Throughout And A Thoughtfully Designed Layout Ideal For Both Everyday Comfort And Stylish Entertaining. A Upgraded Kitchen Is A Chefs Dream, Perfect For Comfy Family Dinners And Passing Down Of Traditions. Quartz Countertops, Top-Of-The-Line Appliances, And An Expansive Eat-In Area That Overlooks The grassland. Spacious lower-level with separated entrance contents bright rooms, kitchens and in-law suites, perfect for the finance help for the loan . Perfect to rebuild new home on the site which it is first choice to hold and build for builders. Steps to Scenic Mill Pond And Nearby Trails And Parks, This Location Offers A Rare Blend Of High Quality living of City And County. (id:60365)
102 Timna Crescent
Vaughan, Ontario
Welcome to this beautiful home in the heart of Patterson, set on a sidewalk-free lot with interlock front and back and a stylish stone porch that enhances its curb appeal. Inside, the main floor features 9 ft ceilings, hardwood flooring throughout, and an upgraded kitchen with quartz countertops, black-splash design, and stainless steel appliances. Upstairs offers a rare layout with two separate ensuite bedrooms, including a spacious primary suite with His & Hers closets, plus two additional bedrooms connected by a Jack & Jill bathroom, perfect for family living. The functional basement provides plenty of flexibility, ideal for a recreation room, gym, home office. A new roof (2024) adds extra peace of mind. Located in the school zone for St. Theresa of Lisieux Catholic High School and Alexander Mackenzie HS (IB Program), this home is perfect for families. Just 5 minutes walk to Anne Frank Public School, 2 minutes to the new Carville Community Centre (2025), and 7 minutes to Maple GO Station, with trails, parks, shops, dining, hospital, and public transit all nearby this home truly combines comfort, convenience, and location. (id:60365)













