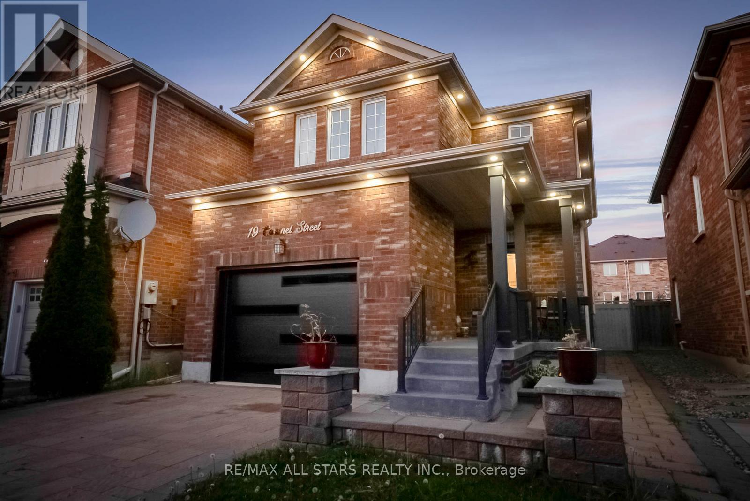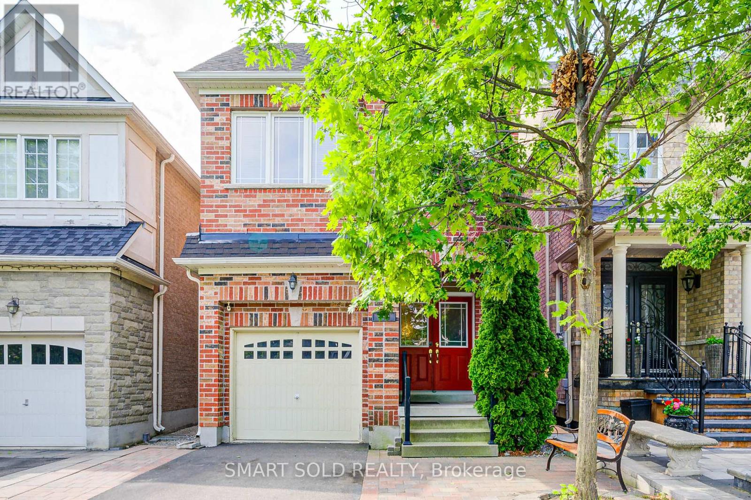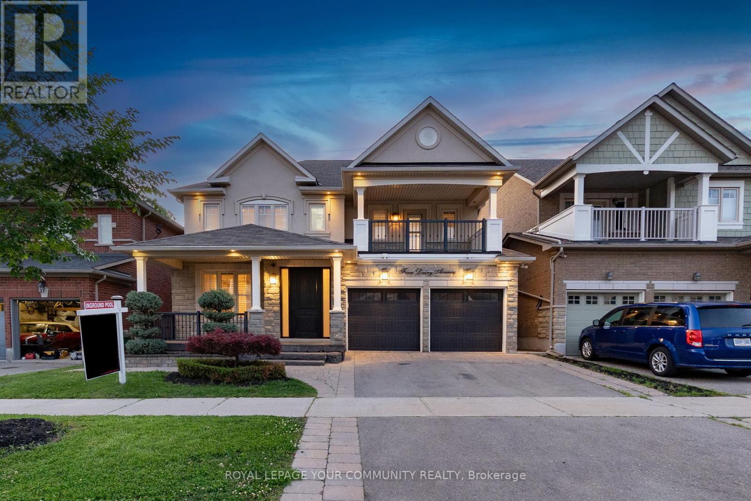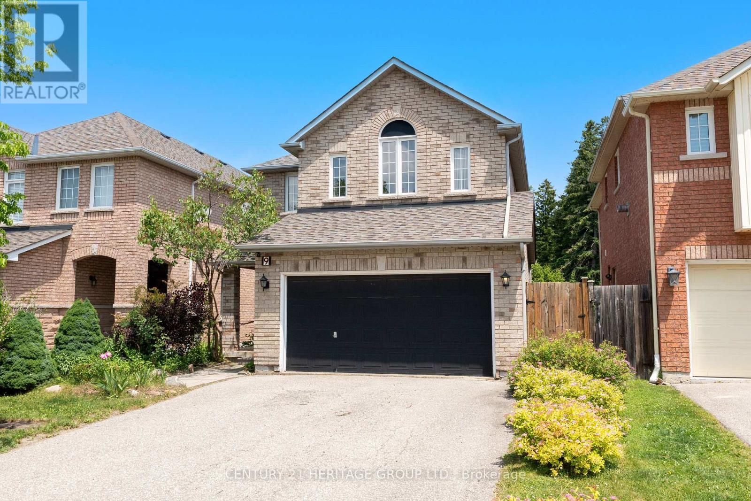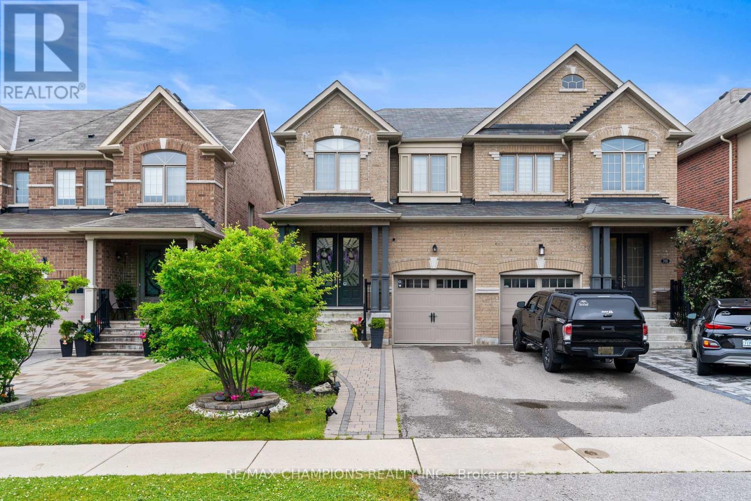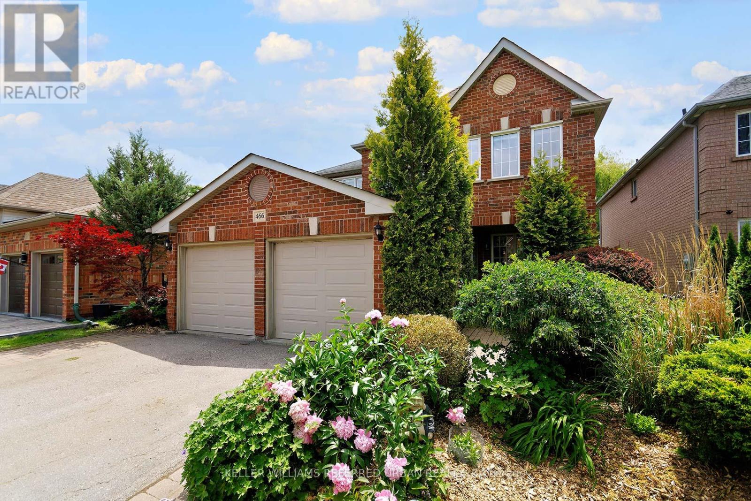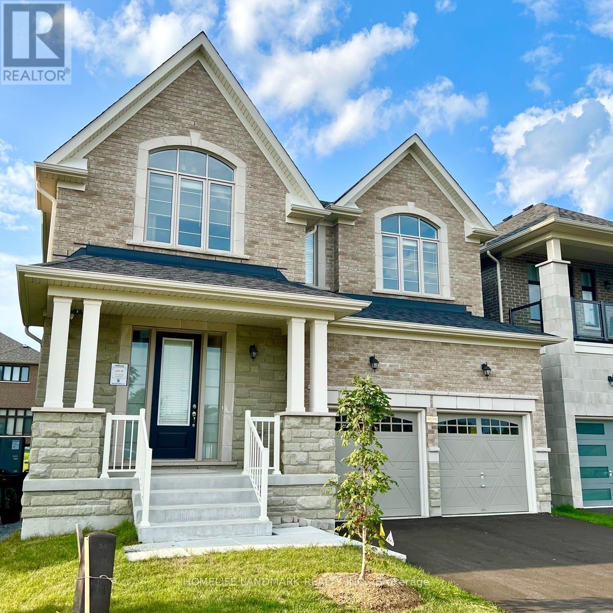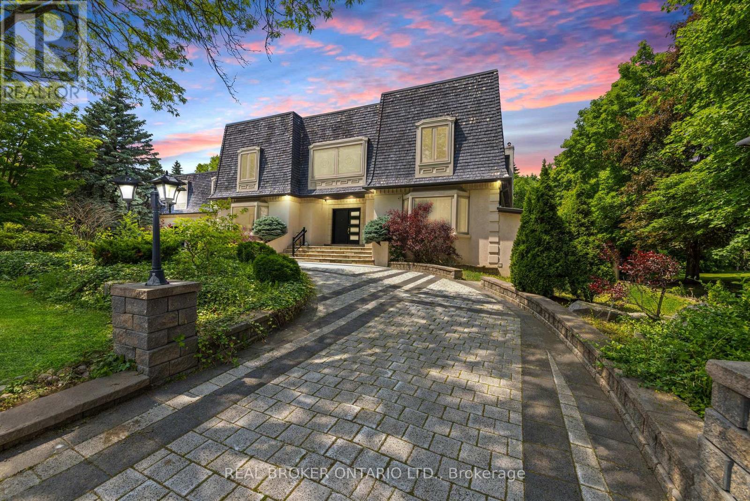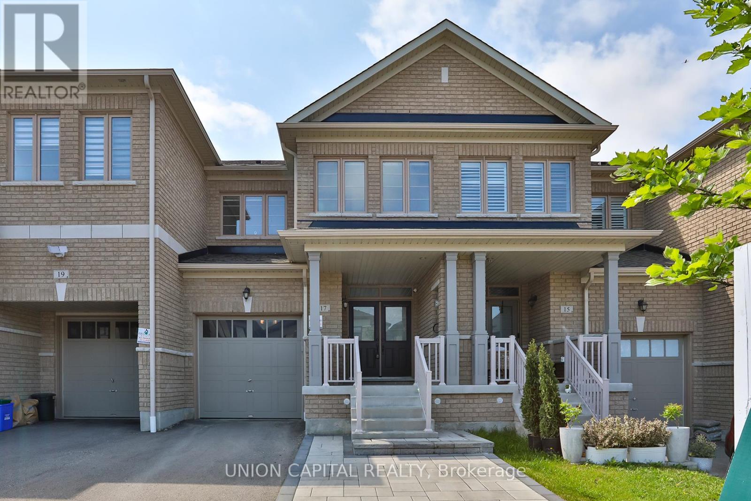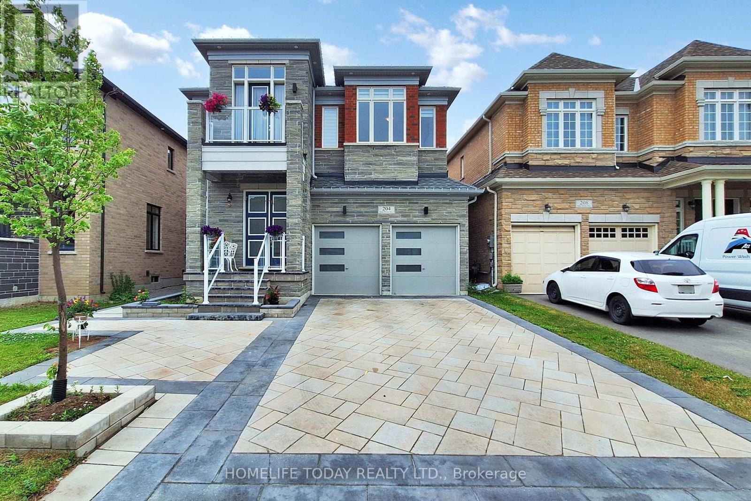501 Mcgregor Farm Trail
Newmarket, Ontario
Welcome to your Dream Home in the Prestigious Glenway Estates! This Stunning 4-bedroom, 4-bathroom residence sits on a premium 150-ft deep, Sun-Drenched Corner Lot featuring an oversized 18 x 36 Inground Pool backing onto a serene Wooded Area for added privacy * Home offers almost 3,000 sq ft of Elegant Living Space above grade * Step through an impressive 8-ft Double Door entry into a spacious Foyer, where you'll immediately notice the elegant hardwood flooring, smooth ceilings, upgraded lighting, Pot lights, and custom California Shutters * The Contemporary Kitchen is a Chefs Delight, featuring Glossy Cabinetry, Quartz Countertops, Premium Stainless Steel Appliances * The Sunlit Breakfast Area offers a seamless Walk-Out to the Private Backyard perfect for morning coffee or entertaining * The inviting Family Room centers around a cozy Gas Fireplace, creating the perfect atmosphere for relaxing evenings * Upstairs, the Expansive Primary Suite is a true retreat with an oversized Walk-in Closet and a spa-inspired 5-Piece Ensuite complete with a frameless glass shower, deep soaker tub, and double granite vanity * All secondary Bedrooms are generously sized, with one offering a private 3-piece ensuite and two sharing a 5-piece Jack and-Jill bathroom * Outside, enjoy your own Backyard Oasis featuring an oversized 18 x 36 Inground Pool perfect for summer fun and entertaining * An unbeatable location close to Upper Canada Mall, parks, ravines, trails, top-rated schools, and so much more * Don't miss this rare opportunity to own a truly exceptional home in one of Newmarket's most sought-after communities! (id:60365)
1056 On Bogart Circle
Newmarket, Ontario
Welcome Home to 1056 On Bogart Circle. Beautifully updated 3-bedroom, 3-bathroom condo townhouse tucked away in the sought-after Bogart Pond Community. This home effortlessly blends comfort, function, and elevated style perfect for families, professionals, or anyone seeking refined living with low maintenance. Step into the big, bright chef-inspired custom kitchen, thoughtfully designed with quartz countertops, stainless steel appliances, pot lights, and large pantry, which connects seamlessly to the open dining area ideal for entertaining. Walk out to your private outdoor terrace, perfect for your morning coffee! The spacious great room features soaring ceilings, gas fireplace, and walkout to your private yard with no rear neighbours offering rare privacy and peaceful views. Upstairs, you'll find a large primary retreat with a walk-in closet featuring a built-in safe, and a 4-piece ensuite with an updated shower. Two additional bedrooms and a full bath complete the upper level.The finished basement offers a versatile rec room, garage access, and ample storage space, adding even more function to this exceptional home. Newer laminate flooring enhances the fresh, modern feel. Enjoy peace of mind with the newer AC, Furnace and Washer/Dryer! Easy access to the 404, close to great schools, shopping and public transit. You really can have it all, don't miss this absolute gem! (id:60365)
19 Coronet Street
Whitchurch-Stouffville, Ontario
This beautifully updated 4-bedroom, 4-bathroom home offers approximately 2,500 sq ft of thoughtfully designed living spaceperfect for growing families, up sizers, or even down-sizers seeking style, space, and convenience in a warm, family-friendly neighbourhood.Tucked away on a quiet street, the home welcomes you with a professionally interlocked driveway that fits up to 4 cars offering both curb appeal and practicality. Step inside to discover a bright, open-concept layout enhanced by pot lights and rich hardwood flooring. The main level flows seamlessly from the spacious dining area into a modern eat-in kitchen, ideal for everyday meals or effortless entertaining. Enjoy backyard views and abundant natural light, creating a warm and connected feel throughout.A cozy family room with a stylish accent wall adds charm and character, making it the perfect spot to unwind or gather with loved ones. Upstairs, you'll find four generous bedrooms bathed in natural light, including a serene primary suite complete with a walk-in closet and elegant en suite. A second full bathroom serves the additional bedrooms, making the upper level both functional and family-ready.The finished basement extends your living space with a versatile recreation room, a full 4-piece bath, laundry area, and ample storage perfect for a home gym, guest suite, or playroom.Situated within walking distance to top-rated schools Harry Bowes & St. Brigid, local parks, splash pads, and an outdoor skating rink, plus just minutes from Stouffville's vibrant Main Street, this home truly offers the complete package: comfort, convenience, and community. (id:60365)
170 Carrier Crescent
Vaughan, Ontario
Largest Single Garage Detached Model (2206 Sq Ft Above Grade, Plus Finished Basement) Proudly Maintained By The Original Owner, In Sought-After Thornberry Woods Patterson Community! Featuring Hardwood Flooring Throughout, A Fully Finished Basement, And A Modern Interlocked Driveway, This Home Exudes Quality And Care. The Bright, Open-Concept Main Floor Offers An Elegant Living Room, A Formal Dining Area, And A Spacious Family Room That Flows Seamlessly Into The Sun-Filled Breakfast Area. The Upgraded Kitchen Boasts Tall Cabinetry, Upgraded Countertops & Backsplash, Stainless Steel Appliances, Overlooking The Private BackyardIdeal For Both Everyday Living And Entertaining.Upstairs, The Grand Primary Suite Features A Spacious Walk-In Closet And An Upgraded Ensuite Bathroom, Offering A Comfortable And Private Retreat. Three Additional Bedrooms Are Bright, Generously Sized, And Filled With Natural Light, Perfect For Family Living Or A Home Office Setup. The Convenient Upper-Level Laundry Room Adds Everyday Ease.The Finished Basement Extends Your Living Space With A Bedroom, Full Bathroom, A Large Recreation Area, And A Dedicated Storage RoomIdeal For Guests, Or Future Rental Potential. New Roof (2022) & New Second-Floor Hardwood (2022). Located In A Family-Friendly Neighborhood, Just Minutes From Top-Ranked Schools, Parks, Restaurants, Golf Courses, Shopping, Hwy 7, Hwy 407, Go Station, And More. ** This is a linked property.** (id:60365)
4 Dairy Avenue
Richmond Hill, Ontario
Welcome to this absolutely stunning, fully renovated 4-bedroom, 5-bathroom home! This property offers a true turn-key experience with high-end upgrades throughout, making it a dream come true for anyone seeking luxury living.As you step into the brand-new chef-inspired kitchen, you'll immediately feel the elegance and sophistication it brings to everyday cooking. The spa-like primary ensuite elevates everyday living to a whole new level, providing a retreat-like atmosphere right in your own home. The home features new engineered hardwood flooring throughout, adding a touch of warmth and style to every room. Each bedroom boasts its own private ensuite, making it perfect for families and guests alike.All closets have been thoughtfully designed with custom organizers, ensuring that storage is both functional and stylish. The fully finished walk-out basement includes a second kitchen, a full bathroom, and a separate entrance, making it ideal for in-laws, rental income, or entertaining. This space adds incredible versatility to the home, catering to a variety of needs and preferences.Step outside to your private resort-style backyard oasis, complete with a waterfall feature, a quaint pool, and a $15,000 Coverstar automatic pool cover. This remarkable addition offers peace of mind, safety, and easy maintenance, allowing you to enjoy your outdoor space with ease. This home truly feels custom from top to bottom, with nothing left to do but move in and start enjoying the luxurious lifestyle it offers. Unbeatable Location. The property is within walking distance to two schools, Grovewood Park, Oak Ridges Trails, and Phillips Lake. Additionally, it's just steps away from public transportation and surrounded by every amenity imaginable. You couldn't ask for a better location!Don't miss this rare opportunity to own a one-of-a-kind home in a prime neighborhood! Extras: $15,000 Coverstar Automatic Pool Cover (id:60365)
9 Headwater Crescent
Richmond Hill, Ontario
Stunning detached home on a rare 156-ft deep lot backing onto green space. Welcome to this beautiful home nestled on a premium, quiet cul-de-sac in one of the most sought-after neighborhoods, just steps from picturesque Lake Wilcox. This property offers the perfect blend of elegance, privacy, and convenience. Featuring hardwood floors throughout the first and second levels, a 9-foot ceiling on the main floor, and a newly renovated kitchen with sleek modern appliances, this home is designed for comfort and style. Step out onto the spacious deck and enjoy the pool-sized backyard, ideal for relaxing or entertaining, all while overlooking peaceful green space. The finished basement comes complete with a separate entrance and its own laundry, providing fantastic potential for extended family living or rental income. No sidewalk extra parking space on the driveway. Walking distance to Yonge Street, top-rated schools, parks, community centre, and all amenities. One of only five premium lots of this size on the street. (id:60365)
709 Yarfield Crescent
Newmarket, Ontario
Nestled on a quiet, child-friendly crescent in the highly sought-after Glenway Estates community, this meticulously maintained home offers the perfect blend of modern elegance and everyday functionality. Ideal for growing families, professionals, or those seeking a tranquil yet connected lifestyle, this property is a true standout. A 1750 sqft semi-detached home with 3 bedrooms and 3 bathrooms, boasts an expensive open-concept layout. High ceilings and a gourmet kitchen featuring stainless steel appliances and quartz countertops, making it ideal for hosting. Outside, the fenced backyard is perfect for summer BBQs, gardening, or giving kids a safe place to play. Stone stairs and a patio create a lovely setting for relaxing or entertaining. Minutes to Upper Canada mall, Hwy 400, Parks, top-rated schools, transit & all amenities! House includes: Central vac, 3 piece basement rough-in. (id:60365)
466 Silken Laumann Drive
Newmarket, Ontario
Privacy galore in this stunning home overlooking the forest and pond. Morning coffee, afternoons and evenings on the spacious deck overlooking the forest and pond. Just beyond the pond - the long par-5 14th of St. Andrew's Valley Golf Course. Safely tucked away from the tee box, the privacy and view is unrivalled!! Entering the front door feels like "WELCOME HOME" every time. The large and separate Living room offers quiet solitude or an awesome kid's playroom. The private dining room connects directly to the updated and spacious kitchen. Tons of counter space. Beside the kitchen is a large breakfast area with direct walk-out access to the upper deck. A convenient Family Room with gas fireplace provides an open concept kitchen, entertainment and family fun area across the entire back width of your home. *** Upstairs offers 4 well-sized rooms and all with tons of closet space. The Primary Bedroom is massive and includes a large seating area in front of the window and overlooking the forest and pond. A walk-in closet and another double closet creates space for everyone's stuff! Completing the Primary Suite is a very large ensuite which includes soaker tub, glass shower and double sinks. *** Downstairs, the walk-out basement includes a wet bar, TV/Rec room area, play area at the base of the stairs; an additional 5th bedroom; and a 3-piece bath. Entertaining in this basement offers so much to look forward to AND the convenience of walking straight out the back door directly into your yard. Did I mention PRIVATE yet? Down the gentle slope of your backyard is nothing but pure peace and at one with all that nature has to offer. Imagine your life here and start packing. This stunning home awaits its next family with open arms. (id:60365)
12 Carlinds Crescent
Whitchurch-Stouffville, Ontario
Don't Miss Out This Newly Built Property Nestled in Ballantrae Boasts 5 beds, 4 baths and 3300+ sqft with lots of upgrades! 10' Ceiling on Main Floor and 9' Ceiling On 2nd Floor. Cozy Loft On the 2nd Floor Overlooks Green Space Offering Tranquility. First Floor Washroom Upgraded to Full Bath with Frameless Shower Glass. Upgraded Kitchen Countertop and Backsplash. Extra Wide (8.5") Hardwood Flooring. Outside, a spacious backyard offers entertainment space & expansion opportunities. Top-notch amenities, schools, & sports facilities nearby, 10 minutes from downtown Stouffville, it's surrounded by wineries, golf courses, & hiking trails perfect for outdoor enthusiasts. Please Note: photos and video were taken when the home was professionally staged. The property is no longer staged but remains in excellent condition. (id:60365)
106 Teefy Avenue
Richmond Hill, Ontario
"Prestigious South Richvale Estate | Iconic Lot | Timeless Luxury" Welcome To One Of South Richvales Crown Jewels A Rare Opportunity To Own A Landmark Estate On An Extraordinary 140 Ft x 140 Ft Corner Lot, Nestled Among The Most Luxurious Homes In Richmond Hill. Located On One Of The Areas Most Prestigious Streets, This Residence Offers Nearly 8,000 Sq Ft Of Total Living Space And Defines What It Means To Live With Distinction. From The Moment You Arrive, The Home's Presence Commands Attention. A Circular Driveway Accommodates Over Eleven Vehicles With Ease, Leading To A Spacious Three-Car Garage. Inside, The Home Unfolds Into Multiple Living Spaces Designed For Both Grand-Scale Entertaining And Comfortable Family Living. Every Detail Reflects Timeless Craftsmanship And Modern Luxury, From The Soaring Ceilings To The Custom Finishes Throughout.The Home Features Four Fully Renovated Kitchens With Premium Jenn-Air Appliances, Sleek Cabinetry, And Contemporary Design, Perfectly Suited For Multigenerational Living Or Seamless Entertaining. Three Laundry Rooms Offer Practical Convenience Across Different Levels. The Bathrooms Have Also Been Thoughtfully Updated With Spa-Like Features And Refined Finishes. Outdoors, The Resort-Like Backyard Is A Private Sanctuary. Mature Trees Offer Natural Privacy, Surrounding An In-ground Pool With A Connected Hot Tub And A Fully Equipped Cabana Kitchen For Effortless Summer Living. An Indoor Sauna Adds To The Homes Wellness Appeal, Making This Estate A Retreat In Every Season.This Home Is Not Just A Residence..Its A Rare Statement Of Opulence, Privacy, And Prestige In One Of The GTAs Most Sought-After Neighbourhoods. (id:60365)
17 Markview Road
Whitchurch-Stouffville, Ontario
Welcome to Luxury Living in Cityside, Stouffville! Step into this exceptional townhome, ideally situated in Stouffvilles highly sought-after Cityside community. Built in June 2021, this immaculately maintained residence showcases a seamless blend of builder upgrades and custom enhancements designed for modern comfort and refined living. Notable builder upgrades include richly stained hardwood floors, elegant quartz countertops, upgraded kitchen hardware and sink, and a sleek frameless glass shower in the primary ensuite. Thoughtful custom upgrades further elevate the home, featuring premium light fixtures, pot lights, smooth ceilings and zebra shades in the living and kitchen areas, a water filtration system, central air conditioning, smart thermostat, smart garage door opener, and a full suite of stainless steel appliances. The main floor offers a bright, open-concept layout with oversized windows and contemporary finishes. The powder room features an upgraded vanity with cabinetry, while the professionally finished interlock stone driveway accommodates parking for three cars a rare and practical bonus. Upstairs, the spacious primary suite boasts a walk-in closet and modern ensuite. Two additional bedrooms, a second full bath, and an upper-level laundry area complete the homes functional layout. The unfinished basement includes a 3-piece rough-in for a future bathroom offering excellent potential for added living space or a custom recreation room. Located just five minutes from the Stouffville GO Station and with easy access to Highways 404 and 407, this home is a commuters dream. Enjoy nearby amenities including the Rouge River trails, community parks, splashpads, a future elementary school, and proximity to top-rated schools, shopping, and dining. A move-in ready gem with thoughtful upgrades throughout this is one of Citysides most desirable offerings. (id:60365)
204 Steam Whistle Drive
Whitchurch-Stouffville, Ontario
Gorgeous 5-Bedroom Home with Separate Entrance to Future Basement Suite! This spacious and beautifully finished home features 5 bedrooms, plus a library that can be converted into an additional bedroom--ideal for elderly family member, with over $200,000 in upgrades throughout. The kitchen includes built-in appliances, extended cabinets, a quartz island, a gas line for cooking, and a walkout to the backyard with a BBQ gas line perfect for outdoor living! Enjoy 10-foot ceilings on the main floor and 9-foot ceilings upstairs. The primary bedroom boasts a luxurious Ensuite and his & her closets. With 4 full bathrooms and a powder room, The basement has a separate entrance and offers potential for a future 3-bedroom, 2-bathroom suite. Located next to a brand-new Catholic high school. A must-see don't miss out! (id:60365)



