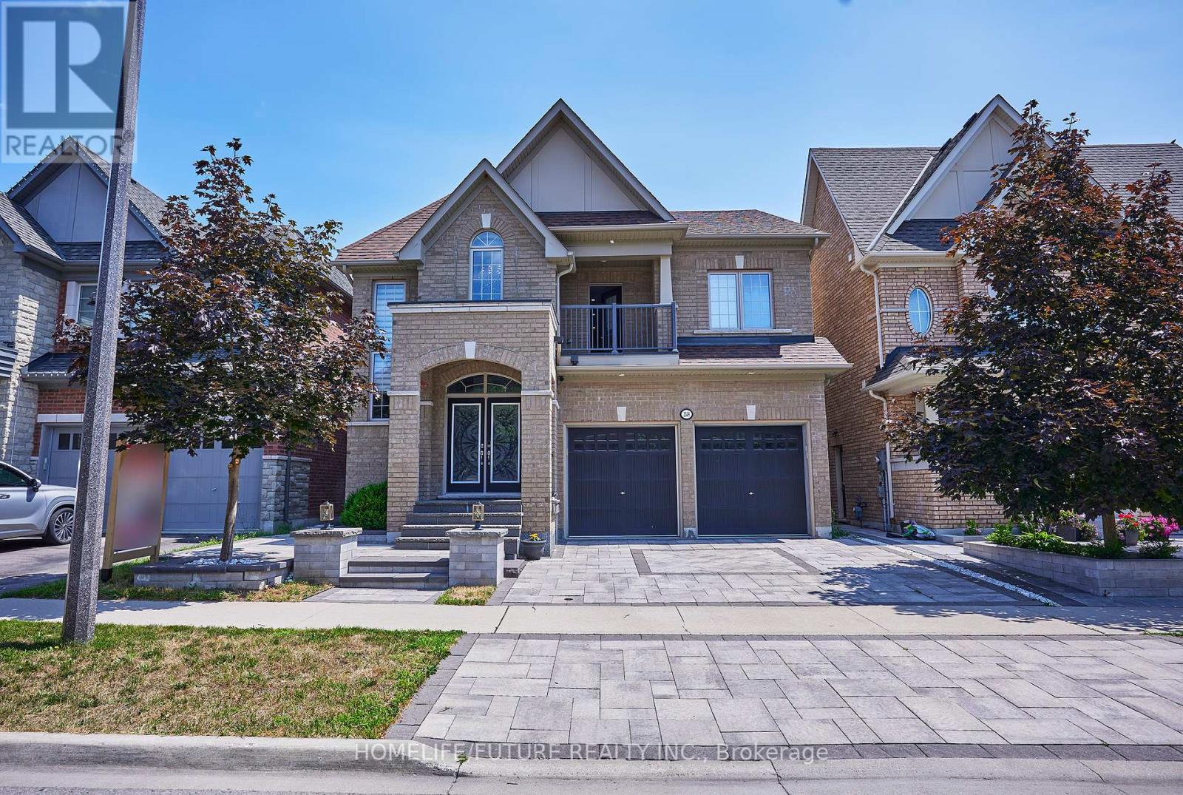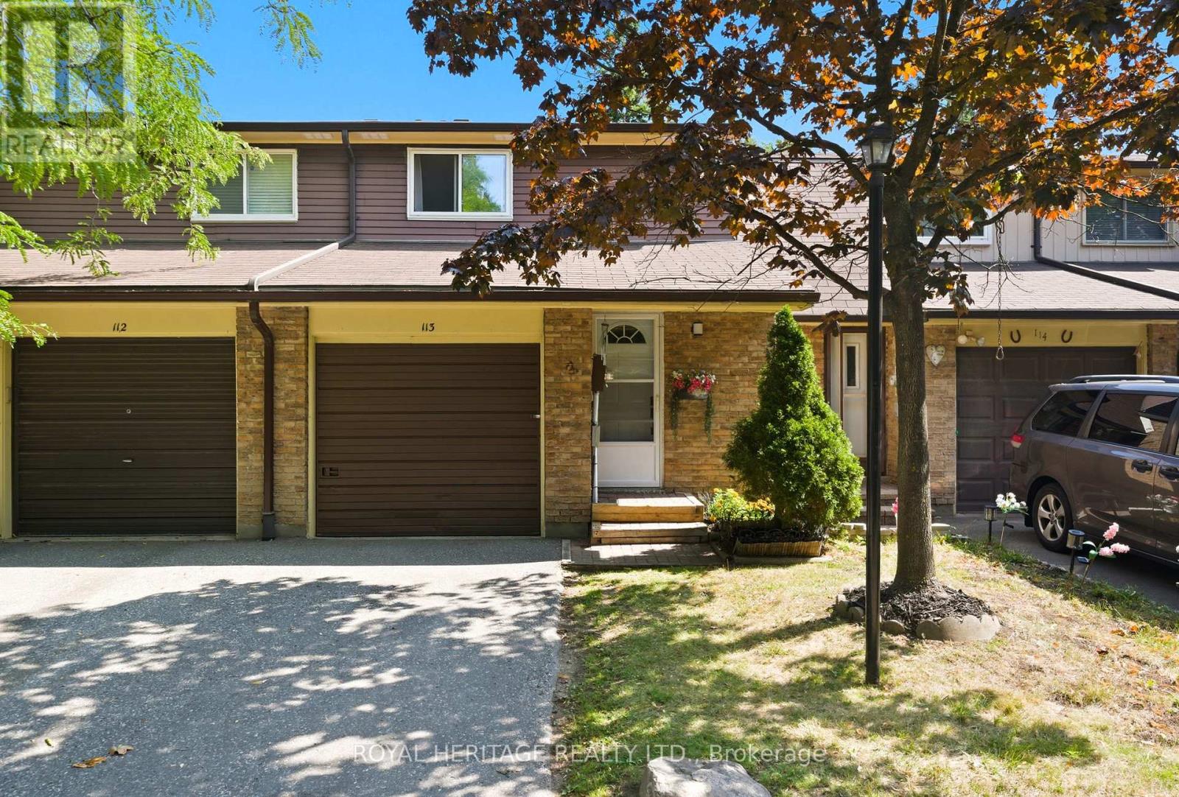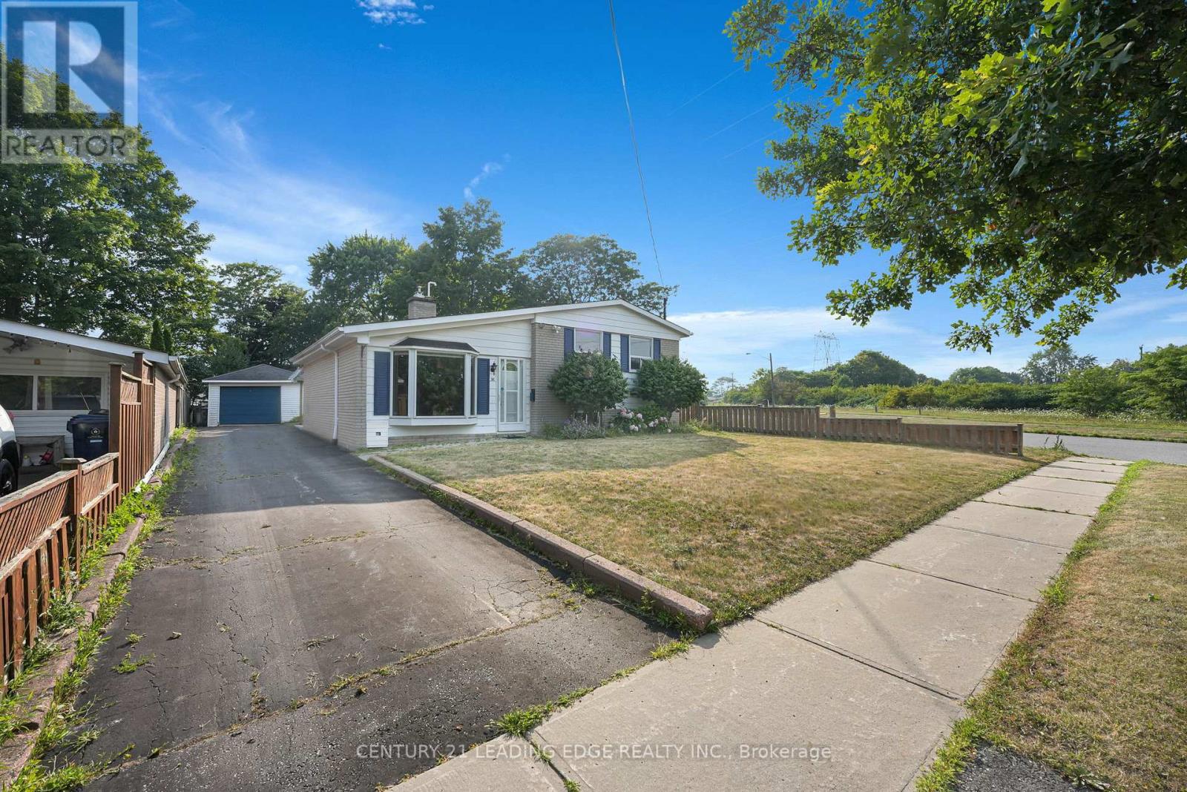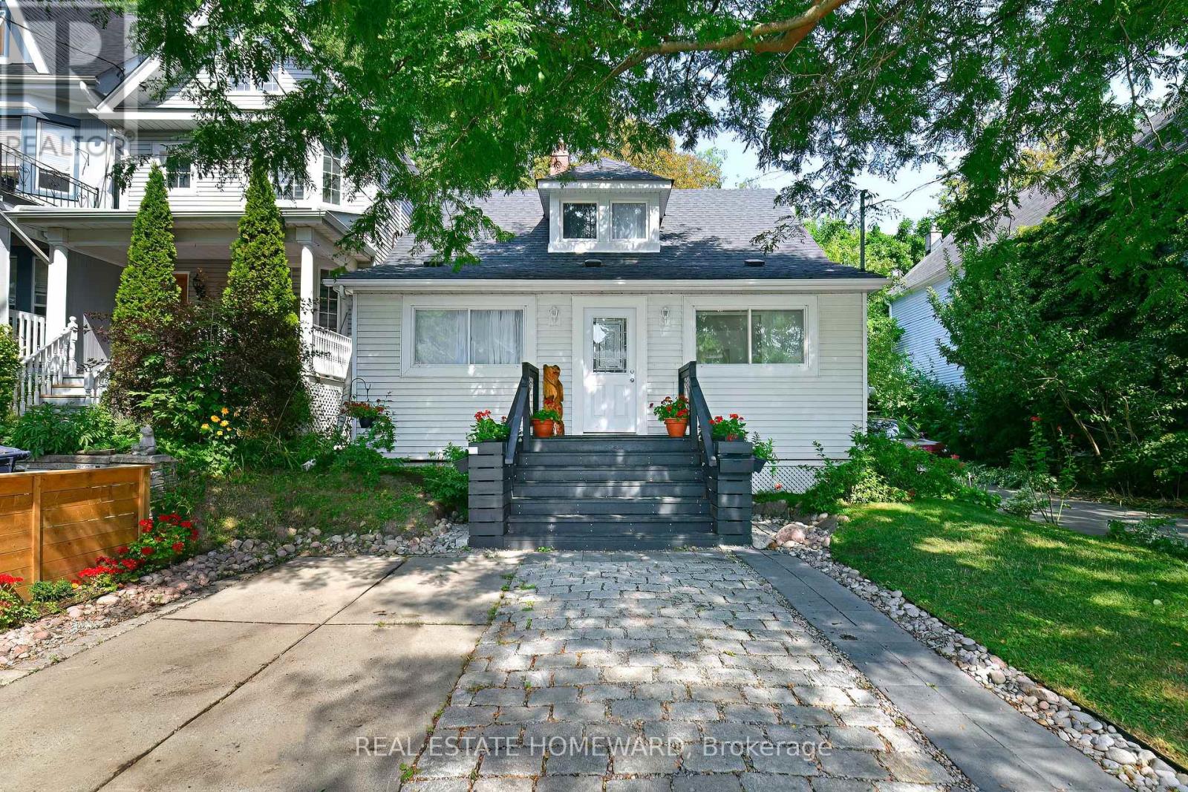2549 Snow Knight Drive
Oshawa, Ontario
Discover Your Diamond Dream Home In Oshawa! Experience The Perfect Blend Of Luxury, Comfort, And Flexibility In This Stunning 4-Bedroom, 4-Bathroom Home, Thoughtfully Designed For Modern Family Living. Situated On A Premium 40' Ravine Lot, This Gem Features A Fully Finished Basement With A Separate Entrance And A Dedicated Workout Entry Ideal For A Rental Unit, Or Personal Gym. Enjoy Over $150,000 In Professional Landscaping That Transforms Both The Front And Backyard Into A Private Garden Oasis, Perfect For Entertaining Or Unwinding In Peace. Inside, The Custom Kitchen Is A Chefs Paradise With Premium Countertops, High-End Appliances, A Built-In Beverage Bar, And A Spacious Walk-In Pantry. Step Out Onto The Expansive, Beautifully Crafted Wide Deck With Custom Railing And Full Gazebo Enclosure, And Take In The Tranquil Ravine Views Your Retreat Right In The Heart Of The City. This Home Truly Has It All. Dont Miss This Rare Opportunity To Own A Masterpiece In One Of Oshawas Most Desirable Locations! (id:60365)
107 Wineva Avenue
Toronto, Ontario
Inhale & exhale the fresh lake breeze from your door step! This beautifully renovated detached home with 2 car parking is located on one of the most coveted streets in prime Beaches just south of Queen and steps from the boardwalk. Spacious open concept layout with custom bench & built in closet in front foyer. Cozy family room with gas fireplace. Renovated modern kitchen with massive granite counters & centre island. custom cabinetry/pantry, and spacious breakfast nook with bay window. Great for hosting events or a nice family dinner. Three spacious bedrooms with spa like ensuite, walk in closet, gas fireplace and walk out to sun deck in primary. Two separate entrances to finished basement with gas fireplace. Excellent space for entertaining, relaxing or generating income! Enjoy maintenance free backyard with beautiful sundeck and extra rear car parking. Unbeatable location - 15 min drive to downtown with Queen St E street car & trendy shops and cafes right at your door steps. Enjoy the parks and trails of The Kew Gardens and Balmy Beach Park. (id:60365)
50 Chalmers Crescent
Ajax, Ontario
Your search ends here!!! Welcome to this beautiful Family home in Central Ajax. This home offers an Open concept Living/Dining room, great for entertaining. Grab a blanket and curl up in the cozy Family room with wood burning Fireplace. The spacious Kitchen allows for making great meals and has a walkout to the large Deck & Backyard for enjoying those Summer days. Retreat to your Large Primary Suite with a walk-in closet and 3pc Ensuite. You also have 2 spacious secondary Bedrooms and a 4pc. Bath. The renovated and updated Basement allows for space for an additional family member or guest featuring a Rec. Room/Sitting area, Wet Bar, Bedroom w/walk-in closet or Study area and a 3pc. Bath. Good size Laundry area. Separate Side Entrance. Property linked at Garage only. Close to Shopping, Transit & Schools. This home is beautifully cared for and awaits the next owner. *NOTE: Gazebo in Backyard is negotiable. (id:60365)
15 Stanland Drive
Toronto, Ontario
The original owner enjoyed this home since 1967. Built to last and well maintained, this property is on the market for the very first time! Combines Comfort, Style, And A Location That Truly Stands Out. The Main Level Offers A Bright, Open-Concept Layout With Gleaming Hardwood Floors, Elegant Crown Moulding, And A Spacious Living Room Filled With Natural Light From A Large Front Window. The Kitchen And Dining Area Overlooking the lush greenery of Mason Rd Park, and provide a picture-perfect backdrop for family meals and memorable gatherings. Upstairs, three bedrooms combine comfort and charm, all with closet space and tranquil park vistas. The primary overlooks lush greenery for a soothing start to the day, while the second enjoys golden west-facing light, and the third completes the level with a calming view of Mason Rd Park. A Bathtub, Valued At $26,000, Features A Luxurious And High-End Finishes That Add A Touch Of Everyday Indulgence. The Lower Level Expands The Living Space With A Separate Entrance, A 3-Pc Bathroom, Laundry Room, And A Flexible Pantry/Storage Area Ideal For An In-Law Suite, Extended Family, Or Potential Income Opportunity. Step Outside And Enjoy One Of Toronto's Most Scenic Areas. Directly Across From Mason Rd Park, And Just Minutes To The Scarborough Bluffs, Lake Ontario Waterfront Trails, And Multiple Local Parks. The Scarborough Village Recreation Centre Offers Aquatics, Fitness, And Theatre Scarborough Productions, While Golfers Will Appreciate Proximity To The Historic Scarboro Golf & Country Club. Everyday Conveniences Are Close At Hand With Cedar brae Mall, Grocery Stores, And Schools All Nearby. Commuting Is Easy With The Eglinton GO Station Within Walking Distance, Providing Direct Access Downtown In Under 30 Minutes, Along With Nearby TTC Routes. This Is More Than A Home Its A Lifestyle. Enjoy A Family-Friendly Community With Tree-Lined Streets, Rich Local History, And An Exciting Future Of Growth And Renewal. *Estate Sale* (id:60365)
49 St Augustine Drive
Whitby, Ontario
This exceptional four-bedroom, three-bathroom executive home offers 2,334 square feet of refined living space, thoughtfully designed for both comfort and elegance. From the moment you enter, soaring nine-foot ceilings and smooth finishes create an atmosphere of sophistication that carries throughout the residence. The open-concept main level highlights a gourmet kitchen, beautifully appointed with quartz countertops, a spacious centre island with breakfast bar seating, and functional pot drawers, providing both style and convenience. The seamless flow between kitchen, dining, and living spaces makes this home ideal for entertaining or enjoying quiet family evenings. The primary suite serves as a luxurious retreat, featuring a tray ceiling and a spa-inspired five-piece ensuite. Here, double sinks, a free-standing tub, a large glass shower, and heated flooring create the perfect balance of indulgence and practicality. Every bathroom within the home is equally elevated with quartz countertops, undermount sinks, and upgraded designer fixtures, ensuring a consistent level of refinement throughout. The basement features larger windows, a cold cellar, and endless opportunities for future customization. Walking distance to great schools, parks & local amenities! Easy access to public transit, 407/412/401! ** This is a linked property.** (id:60365)
113 - 929 Burns Street W
Whitby, Ontario
Welcome to this beautiful, immaculate, fully renovated, two-storey town home with lots of natural light. It is one of the best maintained condominium complexes in Durham Region. Here are some features you are sure to enjoy: A completely renovated kitchen with hidden drawers - a coffee bar and stainless steel appliances - new windows and doors - all new flooring throughout (new carpet on stairs only) - fully painted in a modern, neutral color, from top to bottom to suit your needs- rec room outside of basement bedroom would make a great sitting area or family night entertainment room - legal egress window in the 4th bedroom approved by the town of Whitby - Private, lovely back yard with patio, perfect for BBQs - common area includes visitor parking, a playground for kids (can be seen from back yard) and a great outdoor pool for cooling off on those sweltering days in the summer (lifeguard is on duty during the daytime swims for the kids) - the Condominium Corporation helps maintain the exterior such as windows, doors, roofing, eavestroughs, yard maintenance - water is included with your monthly condo fees - amazing walkability to all kinds of amenities, including: Whitby Go Train, Public Library, Whitby Theatre, Early Years Centre, Abilities Centre, Iroquois Sports Centre, downtown restaurants, grocery stores and downtown shopping - public and Catholic schools are a short walk around the corner including Henry Street High School -multiple parks are close by with the Whitby Waterfront Trail, Whitby Yacht Club, waterfront trails and Lake Ontario a good walk away or short drive by car - located in a well-sought after Whitby neighbourhood. Come and see this home - make an offer - you won't be disappointed! (id:60365)
36 Benshire Drive
Toronto, Ontario
Charming & Well-Appointed Detached Home on a Premium 50 x 96 ft Lot! Step into this bright and spacious 3-bedroom, 2-bathroom home, thoughtfully maintained and ready for its next chapter. Situated on a wide, private lot with no neighbours on one side, this detached gem features a detached garage and a finished basement complete with a modern bathroom and heated floors. Inside, you'll find hardwood floors throughout, a cozy fireplace in the open-concept living/dining area, and a large eat-in kitchen with a walkout to a secluded backyard perfect for relaxing or entertaining. Ideally located in a sought-after neighborhood with quick access to schools, parks, hospitals, shopping, TTC, Scarborough Town Centre, and Hwy 401. Move-in ready, full of warmth and functionality this is one you'll want to see in person! (id:60365)
61 Stockbridge Crescent
Ajax, Ontario
Welcome to This Stunning And Well Maintened Detached Home in the Heart of Ajax! This move-in-ready gem offers a rare blend of style, function, and location. Nestled in Ajax most desirable and family-friendly communities, This home is perfect for growing families, multi-generational living, or investors. Fresh painting whole house.Oversize Primary Bedroom With Ensuite,His And Her Closets!Games Room In Finished Basemen With Bar.Close to shopping centers, restaurants, parks, and School.Easy access to Highway 401.Don't miss this incredible opportunity to own a turn-key detached home. Simply move in and enjoy, This home has it all! (id:60365)
35 Westray Crescent
Ajax, Ontario
Welcome to the start of your real estate journey! This Well-kept, original-owner Tribute semi is located in the sought-after Westray Enclave of North East Ajax. Offering over 1,600 sq. ft. of living space, the open-concept main floor features a living room, a cozy family room with a fireplace and a spacious eat in kitchen with a walkout to the patio and a fully fenced backyard that is perfect for entertaining. On the second floor the primary bedroom boasts a walk-in closet and a private ensuite. The unspoiled basement, complete with a rough-in bath, is ready for your personal touch and future design ideas. Convenient access to garage from the home and a handy garage door opener. Family friendly neighbourhood that is close to schools, shops and the Ajax Sports Plex and the Audley Recreation Centre. Mins to Hwy 412, 407, and 401! Recent Updates: Roof (2021), Furnace (2021). Stainless Steel Kitchen appliances (2024). (id:60365)
100 Wickson Trail
Toronto, Ontario
A well-maintained Detached 3-bedroom home, located at one of Scarborough's most well-connected communities. Just minutes away from Highway 401, public transit (TTC), schools, parks, and community centres, A short drive to Scarborough Town Centre, Malvern Town Centre, the Toronto Zoo, Centennial College, the University of Toronto Scarborough campus, and various places of worship. An excellent property for both investment and comfortable living. (id:60365)
16 Sewell Crescent
Ajax, Ontario
Beautiful full brick 4 bedroom and 3 washroom, detached home with double car garage, purchased directly from the builder this home features a primary bedroom with en suite on the main floor offering great convenience and accessibility without daily use of stairs , bright and spacious layout with abandoned natural light. This home is only 12 years old and well maintained, featuring quartz counter tops and well kept appliances, unfinished basement offers excellent potential for future customization. Backyard is half cemented and half garden which is perfect for outdoor living. House is situated in a sought-after family neighborhood and close to schools, park & amenities (id:60365)
11 Elmer Avenue
Toronto, Ontario
Three-bedroom home with one and a half baths and parking for two, a place where every corner carries its own character. The kitchen has been updated with new cabinetry, counters, and stainless-steel appliances, while sunlight pours through large windows across freshly finished floors. Freshly painted in Benjamin Moore Oxford White, the interiors are bright and welcoming. The second floor offers two bedrooms with cathedral ceilings that give each space a distinctive architectural presence, alongside a four-piece bath with a soaker tub and halo shower. On the main floor, a versatile room doubles as a bedroom or office, paired with a convenient two-piece bath. Step outside and you'll find a private backyard shaded by mature trees, a quiet retreat that feels more like cottage country than city living, all just two minutes from Kew Beach School. Out front, the easy rhythm of the Beach and summer sunsets unfold just minutes from Kew Beach School. Kew Beach Daycare and the schools Before and After Care programs add convenience for working parents. Set in a community known for its parks, playgrounds, and vibrant waterfront, this home offers not just a place to live, but a way of life one block to the Boardwalk! (id:60365)













