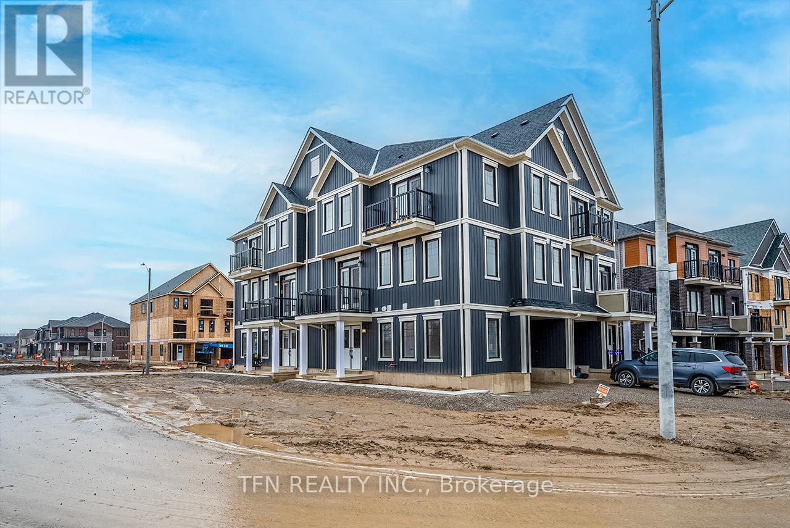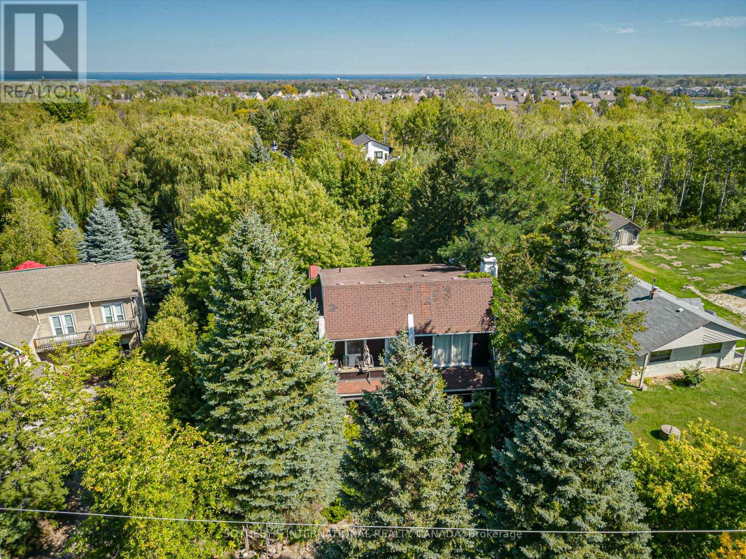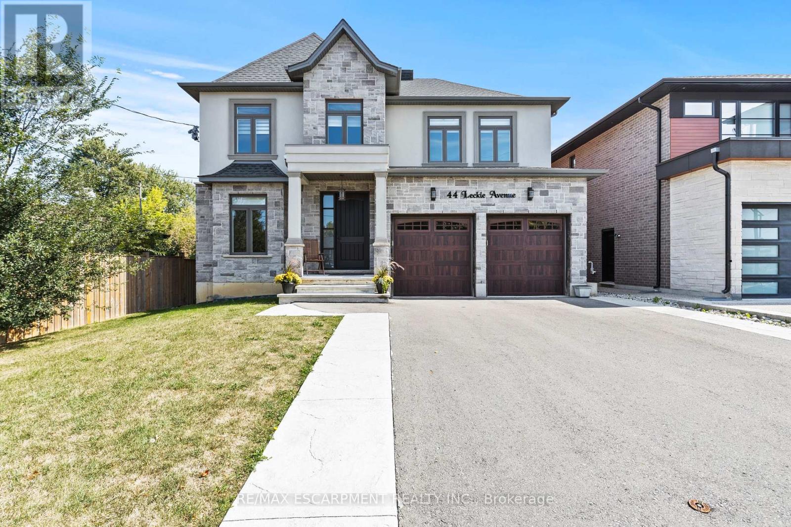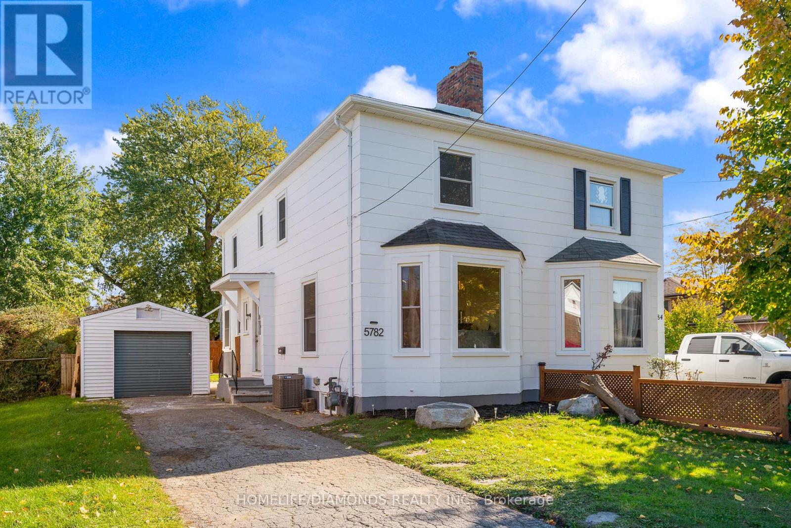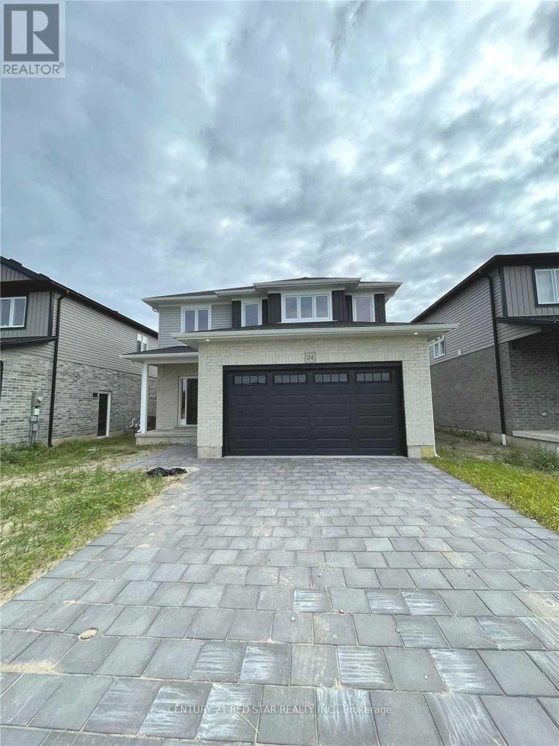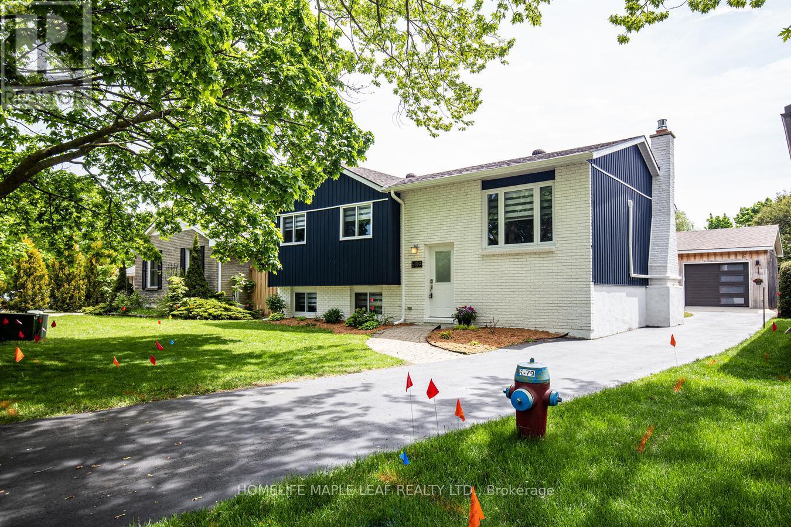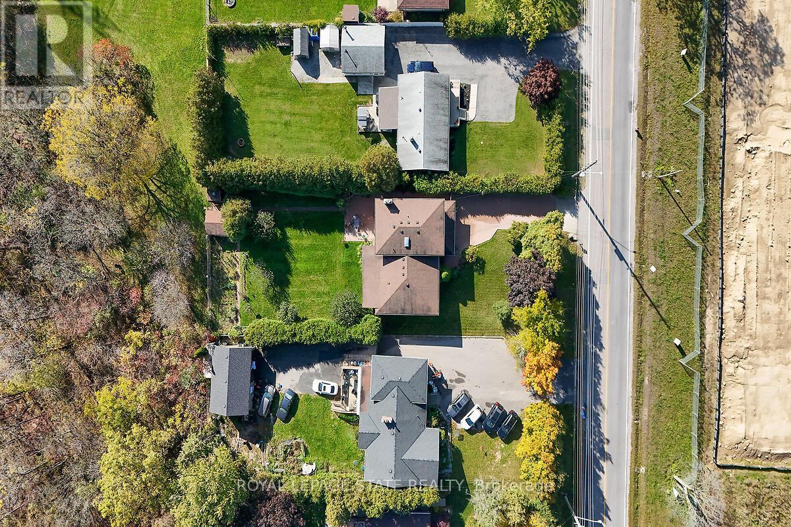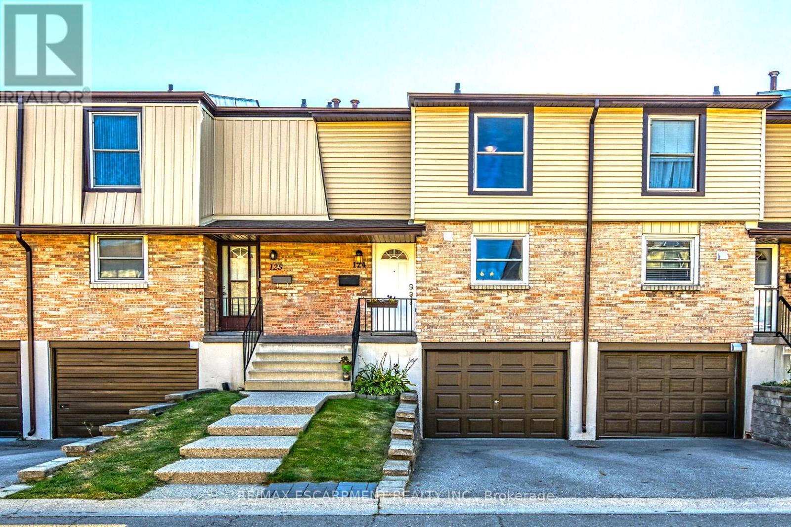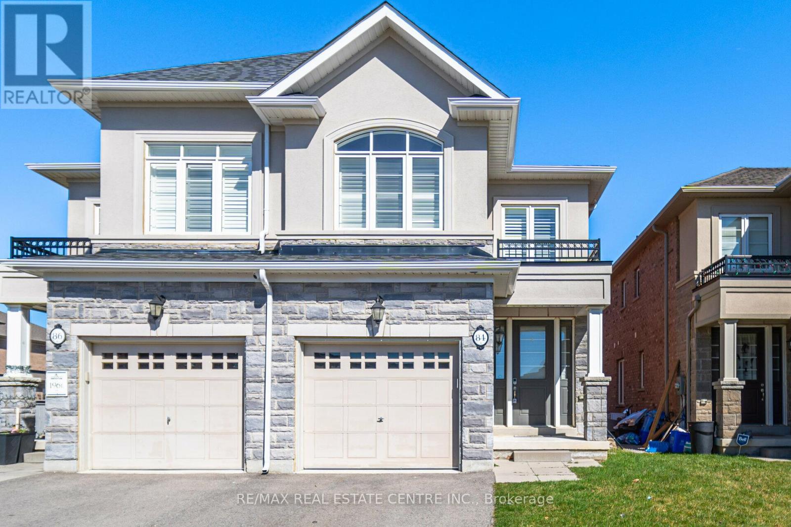40 Norwich Crescent
Haldimand, Ontario
Welcome to The Madrid Corner in Empires sought-after Avalon community! This brand-new, never-lived-in freehold townhome offers a bright and stylish 3-storey back-to-back design, perfect for modern living. Featuring 3 bedrooms, 2.5 baths, and a versatile ground-floor flex space with laundry and garage access, this corner unit is filled with natural light from its abundant windows. The open-concept second floor showcases a sleek kitchen with a long island, breakfast area, powder room, and family room with a walkout to a private balcony ideal for entertaining. Upstairs, enjoy a spacious primary suite with ensuite, plus two additional bedrooms and another balcony off bedroom 2. Hardwood staircases, carpet-free main living areas, central air, and a private single driveway with garage complete the package. Conveniently located just 10 minutes from Hamilton, with the Grand River, schools, shopping, and amenities all nearby Avalon is a thriving, growing community youll love to call home! (id:60365)
119 Lucille Wheeler Crescent N
Blue Mountains, Ontario
Welcome to an extraordinary opportunity at the foot of Blue Mountain. Build your dream home on this magnificent 81' x 206' lot with unobstructed views of the mountain, a rare canvas where you can design the retreat you have always imagined. Step outside your door and the world unfolds in every season. In winter, you can carve fresh tracks down the ski slopes, snowshoe through snow covered trees or relax in a hot tub at the nearby Scandinavian Spa. Return to the warm glow of the fire for après-ski and then step out to the many upscale restaurants or cozy pubs that the Village at Blue has to offer . Spring brings blossoms along nearby hiking trails, summer is for sailing, paddle boarding, and swimming in the glittering waters of Georgian Bay, while autumn paints the escarpment in fiery hues, best enjoyed from your own backyard. Surrounded by world class golf courses, imagine a place where weekends feel like holidays and everyday living feels like a getaway. Whether you build a cozy chalet for family gatherings or a modern masterpiece for full-time living, this property offers the perfect backdrop, majestic views, year-round adventure, and just two hours from Toronto Pearson International Airport. Enjoy the five star restaurants and boutiques of the quaint town of Thornbury a mere 10 minutes away or all the amenities of the big city in Collingwood. This isnt just land. Its the start of your next chapter in the Blue Mountains, where life is as vibrant and boundless as the seasons themselves. Please do not walk the property without an appointment. (id:60365)
44 Leckie Avenue
Hamilton, Ontario
Welcome to this gorgeous custom-built home offering 3,554 sq. ft. of luxurious living on a premium 50' x 150' lot. Just a few years new, this fully upgraded property blends modern elegance with thoughtful design, perfect for today's families. Step inside to find 9' ceilings on both the main and second floors, 8' solid wood doors, and a massive skylight that fills the home with natural light. The main floor features a versatile office, making it ideal for working from home. The chef's kitchen and servery boast premium quartz counters, a stunning waterfall island, and Bosch appliances, seamlessly flowing into the dining space complete with a mini fridge, wine cooler, and designer lighting. Chandeliers and pot lights illuminate the entire home, creating the perfect ambiance for everyday living or entertaining. Upstairs, enjoy spacious bedrooms with high ceilings, while the basement with separate entrance and oversized windows is ready for your personal touch ideal for multi -generational living, rental potential, or a dream recreation space. The expansive lot offers endless possibilities, including a future pool and outdoor retreat. Located close to highways, shopping, schools, and amenities, this home provides both convenience and lifestyle (id:60365)
5782 Byng Avenue
Niagara Falls, Ontario
For Lease: Spacious & Family-Friendly Home! Welcome to this bright and inviting home, ideal for families looking for comfort and convenience. The second floor offers 3 well-lit bedrooms and a full bathroom. On the main floor, you'll find a functional kitchen with ample space for cooking and dining. The finished basement provides extra living space with a recreation room, a second bathroom, and a convenient laundry area. Located in a great neighborhood, this home is ready for you to move in and enjoy! (id:60365)
24 Rosina Lane
Zorra, Ontario
Gorgeous Home - In Thamesford, Perfect For A Family To Move In Right Away! This Gorgeous OpenConcept House Boats Rich Hardwood Floors, 4 Spacious Bedrooms With 2 Full & 1 Half Baths. Eat-InKitchen Features Working Breakfast Bar, Island,Valance Lighting, Back Splash, Granite Counter Tops. Beautiful Great Room With Custom Gas Fireplace. (id:60365)
11 - 1860 Upper Gage Avenue
Hamilton, Ontario
Lovely townhouse on the East Mountain, offering privacy with no direct front or rear neighbours. This quiet little complex is tucked away from all the hustle and bustle, yet remains close enough to shopping, amenities, and public transportation. Enjoy low condo fee living and a low-maintenance backyard oasis with an inviting deck off the main floor and beautifully landscaped yard. This lovely townhouse features 3 bedrooms with the primary bedroom offering ensuite privilege, a full basement, and inside entry garage. The main floor features a semi-open concept design, perfect for those seeking open compact living. Quick possession available. (id:60365)
689 Macyoung Drive W
Kincardine, Ontario
This beautiful raised bungalow home with 3+1 bedrooms and 2 full bath is situated near shopping centres, schools and downtown. Fully renovated home with anew water heater, sump pump, HVAC, all light fixtures, rain gutter replacement, paint, washroom tiles and vanity, washer, dryer and window blinds. Fully renovated into a modern home with a stunning kitchen, dining room and living room that leads to the large backyard deck. The detached garage has lovely epoxy flooring, shutter door and insulation, which allows for a great area to work on your car or working out in a home gym. Total sq.ft is 1910. The above and below grade sq.ft is 955 each level. Spacious entertainment area in the basement contains a gas fireplace, including a bedroom with large windows. (id:60365)
53 Glover Road
Hamilton, Ontario
Welcome to this Amazing Custom built 5 Level Side Split, situated on a gorgeous 75 by 200 lot, backing onto a treed area! Enjoy the convenience of city living along with the privacy and tranquility of a country setting! This enchanting home truly showcases the pride of ownership in every detail. From the gardens to the impeccably maintained interior, with hardwood floors, and carpet free, you will notice the quality and care invested throughout. The multi car parking and the double garage provides ample space, making it hassle-free for residence and guests. Step inside and see the quality. The added sunroom with laundry on main level, is bright, winterized and a perfect retreat for all seasons. The finished basement is spacious with an extra bedroom, sprawling cold room and lots of storage. Easy access and minutes the Redhill Express, the LINC and straight through to the QEW. Close to shopping, schools and all amenities. Simply visit this lovingly cared for home, fall in love and enjoy! **EXTRAS** Hot Water Tank - Owned (id:60365)
124 - 10 Angus Road
Hamilton, Ontario
Your search ends here. You have found it! Welcome home to 10 Angus Road, Unit 124. This beautifully maintained 3-bedroom, 2-bath townhome offers the ideal blend of functionality and style, designed for modern family living. Nestled in a sought-after, family-oriented neighbourhood, enjoy the convenience of walking to schools, shops, recreation facilities and public transit. The park and playground located directly behind the property, provides a safe and accessible space for children to play and families to enjoy the outdoors together. Pride of ownership is evident throughout this well cared for home. No need for renovations or repairs. This home is ready for you to move in and start making memories right away. Improvements include: Electric panel upgrade (2025) New siding (2024), New composite deck tiles on rear patio (2024), Windows (2018), Furnace (2017), Roof Shingles (2015), Driveway (2015). The private back patio is a perfect place for barbecues, gardening, or relaxing. The attached garage enters into the basement allowing for level entry egress. Garage features parking for one car and a rear bonus storage room. Pets are welcomed. Enjoy leisurely strolls with your furry friends through this safe and welcoming community. Condo fees include: water bill, building maintenance (foundation, porches, fencing, siding, retaining walls), the roof of the home, ground maintenance and landscaping and snow removal on roads. Dont miss your chance to own this exceptional, turn-key home in a sought-after neighbourhood. Book your private showing today and see for yourself the Quality that sets this property apart! (id:60365)
84 Heming Trail
Hamilton, Ontario
Welcome to 84 Heming Tr. Built by Rosehaven home. Spacious Four bedrooms and Three bathrooms. 9" ceiling on main floor. Located at Tiffany Hills Meadowlands in Ancaster. Hardwood flooring on dining and great room. Ceramic floor on kitchen/eat in breakfast area. The kitchen offers brown modern cabinetry. Quartz kitchen countertop. Open kitchen and great room. Second floor laundry. Master has free standing tub/shower and walk in closet. Very bright with large windows. California shutters throughout, Natural Gas fire place. Fenced backyard. Rough in bathroom in basement. Garage access to home. Oak wood stairs to basement. Single car garage. Driveway can accommodate two cars. No walkway. Backing to green space. Just walk to school, Parks. Minutes to Alexander Graham Bell pkwy, HWY 403, Lincoln M Alexander Pkwy (id:60365)
197 Carters Lane
Guelph/eramosa, Ontario
Welcome home to 197 Carters Lane, Rockwood, ON, an end-unit townhouse that checks all the boxes for growing families or those taking the exciting leap into home ownership. Situated on a pie shaped lot with no backyard neighbours, this home offers privacy, comfort, and space to grow. Step through the beautifully landscaped front entrance with charming arbor stone steps into the heart of the home. The main floor features an updated kitchen - new countertops, a stylish backsplash, and modern light fixtures - flowing effortlessly into a bright dining area with a large window that brings in warm natural light. The living room boasts gleaming hardwood floors, pot lights, and a walkout to a balcony overlooking the well-kept backyard - perfect for morning coffee or watching kids play. The main level also features a powder room and direct access to the garage. Upstairs you'll find three cozy bedrooms and a full four-piece bathroom, with semi ensuite access from the primary bedroom. The primary also includes a walk-in closet and generous natural light. Upper-level laundry makes life easier-no more hauling laundry up and down stairs. The finished basement adds even more living space: a bright recreation room, exercise room, vinyl flooring, pot lights, and a walkout to a covered patio - an ideal spot for family BBQs, kid space, or just chilling outdoors in any weather. There's also a convenient 3-piece bathroom downstairs. Located on a friendly, family-oriented street in a neighbourhood known for green space and natural features, you'll love having access to trails, and nearby parks. The Rockwood Conservation Area is close by for weekend adventures in nature. And with easy commutes to Guelph and Acton (for GO train access), this home delivers both peaceful living and connected opportunity. If you're ready to start your home ownership journey in a place where your children can make new friends, play in the yard, and you feel part of a real community - this one's waiting for you. (id:60365)
286 Tagge Crescent
Kitchener, Ontario
The Ultimate Entertainers Haven -- Step into 286 Tagge Cres and discover a home designed for gatherings, celebrations, and everyday living. This spacious 3+ bedroom, 3 bath, back split spanning 2,470 sq. ft. has been impeccably maintained and thoughtfully updated with brand-new flooring throughout for a seamless, living experience. The gourmet kitchen boasts granite counters, custom cabinetry and stainless appliances, and has a walkout to the private backyard, making it as functional as it is stylish. Upstairs, you'll find 3 generous sized bedrooms with big windows & large closets and two full baths providing ample space for the whole family to get ready for their day. But the showpiece of this home is the massive family room complete with custom bar, wine fridge & Kegerator, bar seating for four, cozy gas fireplace, pot lights, and a new pool table -- all set up so you never miss a moment of the big game or a night of fun with friends or family. Nestled on a quiet crescent in Bridgeport, just steps to the Grand River and walking trails, this home pairs modern amenities with a warm, welcoming neighbourhood. Whether you're hosting a crowd or relaxing with family, this property delivers it all. (id:60365)

