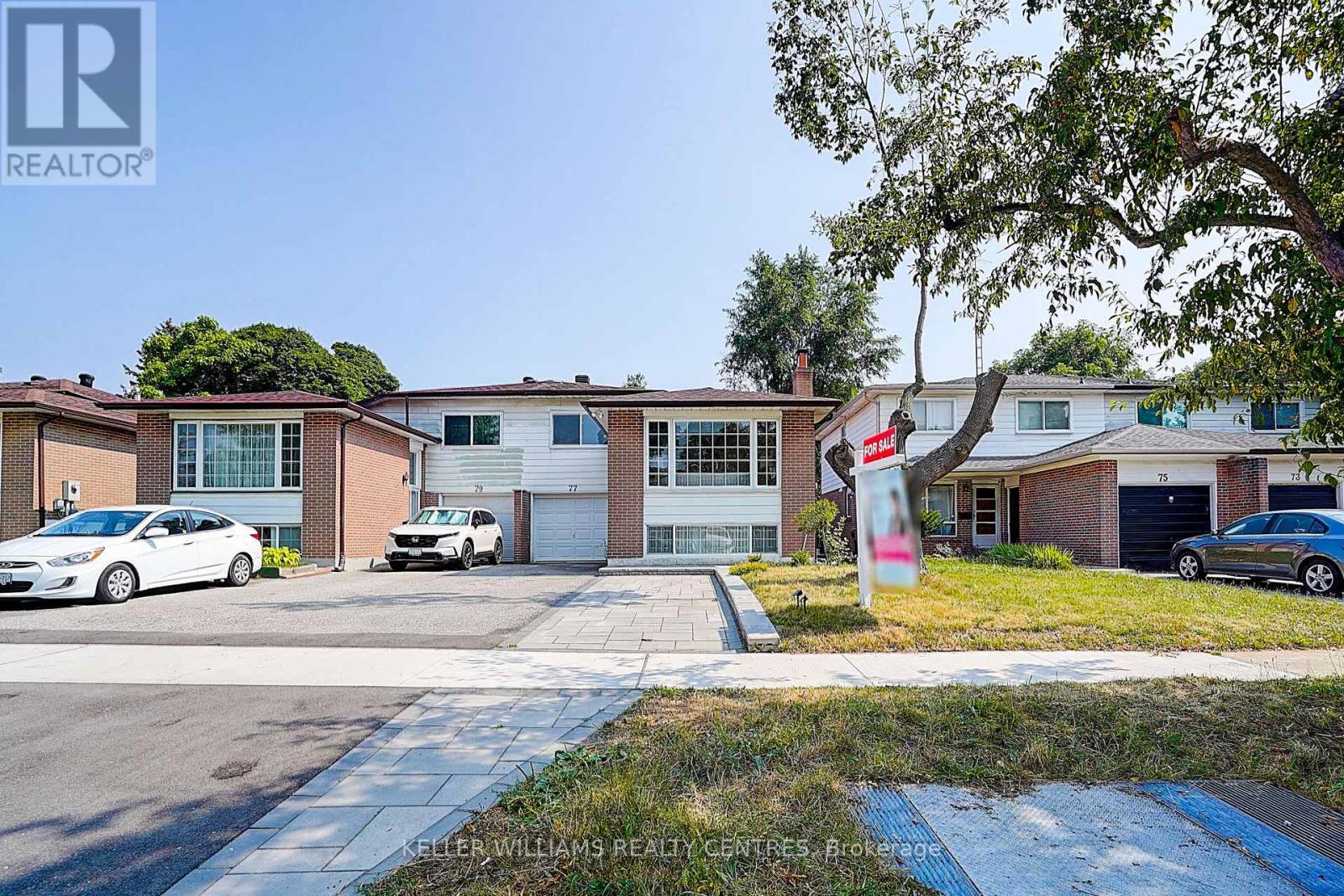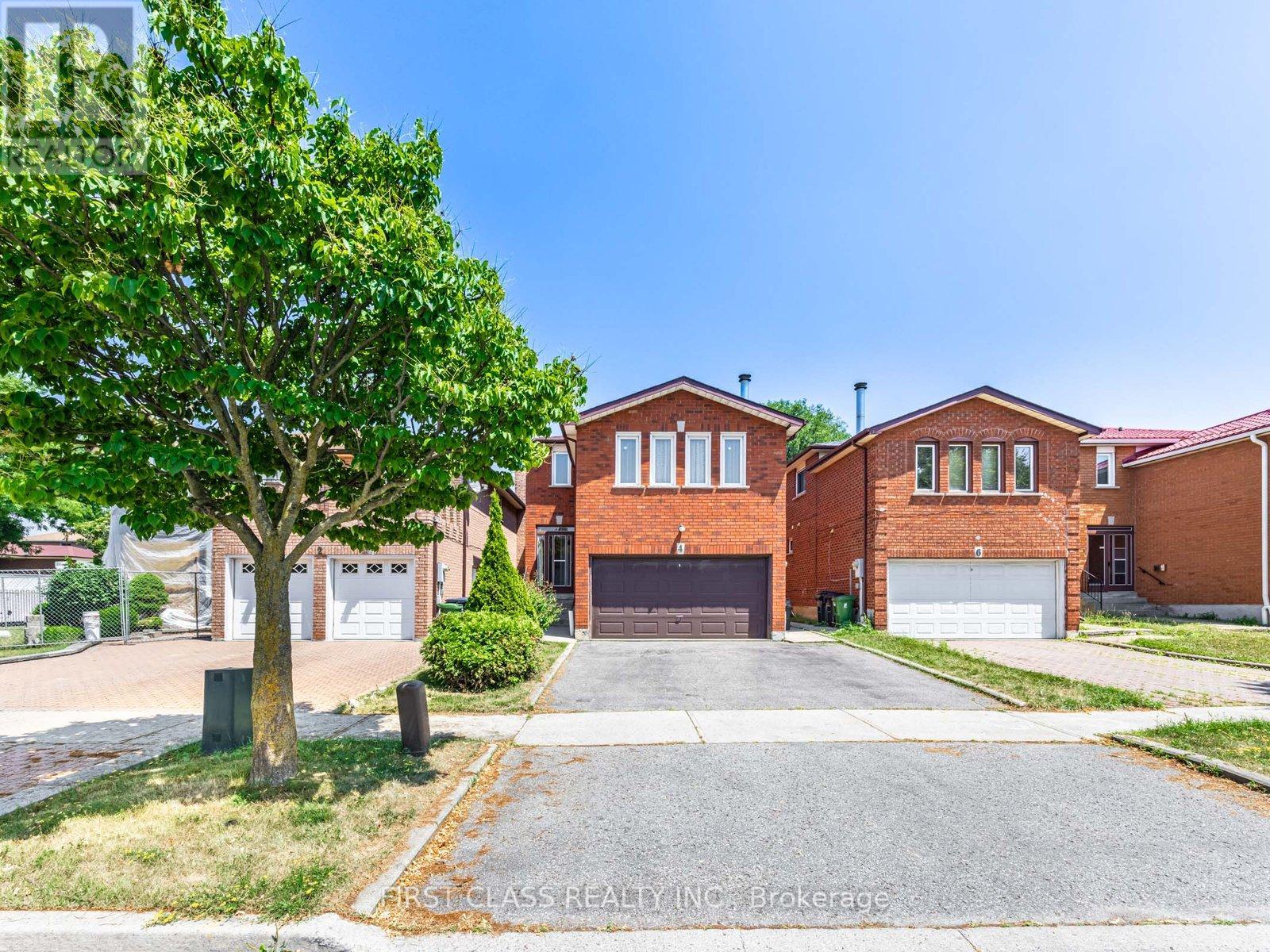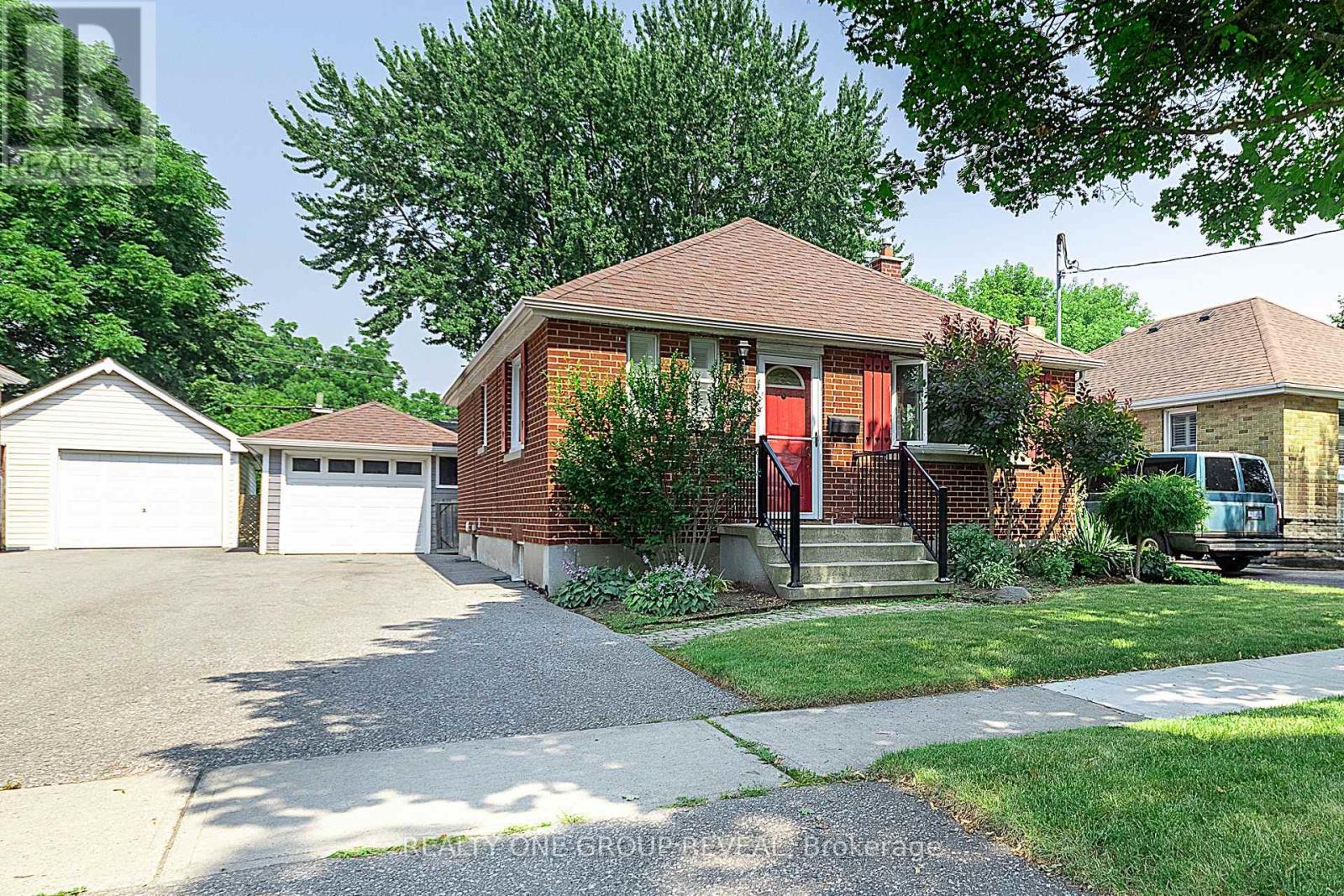77 Glenstroke Drive
Toronto, Ontario
Nested in one of the most sought-after neighborhoods in Scarborough, Agincourt South-Malvern West. 2 Mins to Scarborough Town Center, Mall, Civic Centre, Entertainment, Restaurants, Highway 401, Scarborough RT, Bus Stations, etc. This newly renovated semi-detached home offers 3 spacious bedrooms and 4 bathrooms, making it ideal for families seeking both comfort and convenience. Brand new painting, LEDs, most ceiling lights, bathroom LED mirrors, basement kitchen countertop, basement kitchen faucet, etc. (id:60365)
4 Heaslip Terrace
Toronto, Ontario
Demanded Location, Sunny & Spacious 4+2 Double Garage Home In Family Neighborhood. Functional Layout. Well Maintain With Move In Condition. Master Bedrooms Features W/ 3 Pcs Ensuite (2024). Bright And Private Family Room For Optional Office Use. Family Sized Kitchen With Walkout To Fenced Backyard. New Roof (2025). Full Walk Out With Separate Entrance To A 2 Bedroom Basement Apartment. Close To Parks, Schools, and Major Highways. Open Houses: Sat, Jul 19th-20th 2PM-4PM. (id:60365)
107 Vanbrugh Avenue
Toronto, Ontario
Dont miss this rare opportunity to own a beautifully updated detached home in sought-after Cliffside, just a five-minute walk to Scarborough GO Station and only 20 minutes to Union Station a commuters dream! This stunning 3-bedroom, 2-bathroom two-storey home features a spacious open-concept main floor with rich walnut hardwood flooring, a bright white kitchen with stainless steel appliances, centre island, and a cozy gas fireplace in the living room. Step out to a private, fully fenced backyard with a deck perfect for entertaining. Upstairs, you'll find three bedrooms and a luxurious 5-piece bath, with the primary bedroom offering a walk-in closet and peaceful views of the backyard. The finished basement boasts a huge recreation room with a second gas fireplace, office nook, and a tucked-away play area for kids. Detached 1-car garage plus parking for 3 more vehicles and a garden shed for extra storage. This one wont last act fast! (id:60365)
629 Grierson Street
Oshawa, Ontario
This lovingly maintained bungalow is nestled in a quiet, highly sought-after neighbourhood and offers incredible value for those looking to maximize lifestyle and location. With a bright, functional layout and warm, welcoming charm, its a perfect fit for first-time buyers or downsizers ready to make a place their own. Set on a picturesque lot filled with mature trees and perennial gardens, the outdoor space is a true standout ideal for relaxing, entertaining, or future possibilities. The detached garage adds even more flexibility, whether for parking, a home gym, workshop, or hobby space. A rare opportunity to own a detached home in a prime area, offering space, privacy, and potential at an exceptional price point. (id:60365)
1300 Duncan Avenue
Oshawa, Ontario
Welcome To 1300 Duncan Avenue An Original-Owner, Impeccably Maintained Home In The Highly Sought-After Park Ridge Community By Tribute. Sitting On A Premium 52-Foot Lot With Almost 130-Foot Deep Backyard, This Property Offers Space, Beauty & An Unbeatable Location. Curb Appeal Is Matched Only By The Pristine Interior: Hardwood Floors On The Main & Second Levels,Hardwood Stairs & Four Massive Bedrooms Including A Spacious Primary Ensuite Bathroom With A Separate Tub & Shower & An Oversized Walk-In Closet That Feels Like A Room Of Its Own. The Kitchen Features Granite Countertops, Solid Oak Cabinets, A Massive Pantry, Built-In Pull-Out Drawers For Effortless Organization And An Undermount Double Sink On The Island That Opens Seamlessly Into The Family Room Complete With A Walk-Out To Your Private, Fully Fenced Yard With In-ground Sprinkler System. Enjoy The Convenience Of The Main-Floor Laundry Room With Newer Washer/Dryer (With Pedestal Storage) And Convenient Access To Your Double Garage.Additional Perks Include A Central Vacuum System, Pot Lights And Room To Grow. Walking Distance To Parks & Top-Rated Schools, Including St. Kateri Tekakwitha Catholic School (~10Min), Norman G. Powers Public School (~12 Min), And Maxwell Heights Secondary School (~18 Min).Monsignor Paul Dwyer Catholic High School Is Just A Short Drive Away. About 5 Minutes To Highway 401, And Just Minutes More To Highways 412, 407, And 418. For Convenience, You're Moments From Oshawa Centre, Home To Over 230 Retailers, Grocery Options, And A Seasonal Farmers Market. Dine Out At Local Favourites Like The Keg, Mandarin, And Baxters Landing All Within 23 Km. Plus, Enjoy Easy Access To Northview Community Centre, Public Libraries, And Even The Oshawa GO Station, Putting Downtown Toronto Approximately An Hour Away By Train. A Great Opportunity To Own A Meticulously Cared-For Home On A Quiet, Family-Friendly Street With Everything At Your Doorstep. (id:60365)
29 Mondeo Drive
Toronto, Ontario
Recently Totally Renovated ** Tridel Built 4 Bedroom 3 Bath * End Unit * 1820 Sq. Ft. * Quartz Counters in Kitchen and Bath * Hardwood Floors on 2nd and 3rd * Living Room with Brick Feature Wall and Electric Fireplace * Oak Stairs with Wrought Iron Pickets * Primary Bedroom with 4 Pc. Ensuite and His and Hers Closets * Entrance From Garage * Close to Scarborough Town Centre, Shopping, Hwy 401, Transit, Parks, Schools and more. (id:60365)
43 Hannaford Street
Toronto, Ontario
Welcome to 43 Hannaford Street, a charming and fully renovated home on a picturesque, tree-lined street in the heart of the Upper Beach. This wide semi-detached home features newer oak hardwood floors and pot lights on the main level, creating a warm and modern feel throughout. The living room is anchored by a cozy wood-burning fireplace, perfect for relaxing evenings. The brand new kitchen boasts quartz countertops and high-end stainless steel appliances, ideal for both everyday living and entertaining. The home is bright and sun-drenched throughout, with updated bathrooms and a finished basement that adds valuable extra living space. Step outside to a large, private backyard oasis professionally landscaped with a spacious wood deck, gazebo, and two storage sheds, one that fits 2 kayaks! Perfect for family and friends gatherings, BBQ's or quiet enjoyment. The front of the home enjoys an unobstructed view, and the intimate front porch is perfect for enjoying your morning coffee. Located on a quiet, child-friendly street in the coveted Adam Beck school district, this home also offers private parking and convenient access to TTC, the GO Train, local shopping, and a short drive to the boardwalk and the Lake. A true gem in one of Toronto's most desirable neighbourhoods. (id:60365)
64 Grainger Crescent
Ajax, Ontario
Welcome to 64 Grainger Crescent A Tribute-Built Beauty Nestled on a Quiet, Tree-Lined Street in Sought-After Ajax! This elegant 4-bedroom, 3-washroom family home offers the perfect blend of comfort, style, and functionality. Situated on a premium 41x111 ft lot, the property features a beautifully landscaped front and backyard ideal for entertaining or serene relaxation. Step inside to a grand front foyer with soaring ceilings and an open-to-above living room, flooded with natural light through a large arched window. Hardwood floors and timeless architectural details, including decorative columns and custom railings, add warmth and sophistication throughout. The upgraded kitchen boasts extended cabinetry, a stylish backsplash, and stainless steel appliances. Enjoy meals in the spacious eat-in kitchen with a walkout to a stunning covered deck, overlooking a lush backyard and backing onto serene green space perfect for outdoor dining or peaceful mornings. The main floor also features a formal dining room with gleaming hardwood floors and a large family room with a cozy gas fireplace, ideal for gatherings. Upstairs, the generously sized bedrooms provide comfort and space for the whole family. Conveniently located just minutes from parks, top-rated schools, the Ajax Community Centre, waterfront trails, shopping, restaurants, GO Transit, and Highways 401, 407 & 412 this home truly checks all the boxes for cozy family living. (id:60365)
19 - 2800 Midland Avenue
Toronto, Ontario
A rare find in the heart of Agincourt - this upgraded 3-storey end-unit townhome offers space, style, and unbeatable location. Enjoy hardwood floors throughout above ground, 12ft smooth ceilings, pot lights, and patio doors leading to a private fenced yard. The main floor features big windows from ceiling to floor allowing ample sunlight, and a sleek 2-pc powder room. The second level offers a bright eat-in kitchen with hardwood cabinetry and generous storage, open to a spacious dining area overlooking the living room. A full-size laundry room with built-in cabinets and a window adds convenience. Upstairs, an oversized primary bedroom is complemented by two good-sized bedrooms - ideal for families. Top-ranked schools, eg, Agincourt Collegiate Institute. Prime Location with TTC and Hwy 401. Parks, schools, hospitals, groceries, and shopping are just steps away. Maintenance includes cable TV, internet, and water. Turnkey, stylish, and superbly located. Don't miss it! Recent Upgrades: Fresh paint (2025), Pot Lights & Smooth Ceiling In Living (2025), Chandelier In Dining (2025), LED lights In All Brs (2025), Powder Room (2025), Bathroom Light+Toilet (2025), Fence (2022), Patio door (2018) (id:60365)
205 Boulton Avenue
Toronto, Ontario
Exquisitely Renovated 3 Bed, 4 Bath Home in South Riverdale. Fully gutted and extended in 2021, this 1763 sq ft home sits on a 18.34 x 100.74 ft lot and offers luxury living in a prime location.Features include 12-ft ceilings on the main level and 10-ft ceilings on the upper, wide plank hardwood floors, custom millwork, and an open-concept layout with an electric fireplace. The gourmet kitchen boasts a large island, chef grade appliances, wine fridge, and designer finishes.Upstairs offers 3 spacious bedrooms, including a luxurious primary suite with his & her closets, built-ins, and a 4pc ensuite with heated floors. Step outside to a secluded, tree-lined backyard oasis-a rare retreat in the city offering ultimate privacy and tranquility. A true turnkey home in the heart of Riverdale. (id:60365)
601 - 1034 Reflection Place
Pickering, Ontario
New Never Lived In 2-Storey Corner/End Unit Stacked Townhouse At 'Bloom In Seaton' Built By Mattamy Homes. The Dahlia End Is A 2-Bedroom, 2.5-Bathroom Townhome With A Clever Open-ConceptLayout. Walk Up The Steps To The Front Porch And You Will Enter The Foyer, With Access To Both The Main And Lower Levels Of The Home. To Your Left You Will Find A Mirrored Front Closet, And An Entryway Into The Open Concept Living/Dining Area To Entertain Guests. A Private Balcony Gives You Natural Light And Outdoor Space To Relax. Find A Powder Room Adjacent To The Stylish Kitchen, Featuring A Pantry And An Optional Island With A Flush Breakfast Bar. Great Location Schools, Shopping, Parks, Highway & So Much More! Don't Miss Out On This Great Opportunity!! Seller Invested Additional Money To Enhance The Home's Features and Finishes. (id:60365)
60 Columbus Road E
Oshawa, Ontario
Charming 2 plus 1-Bedroom Home in the Heart of Columbus! Charm and character abound in this beautifully updated and well maintained home located in the sought-after Village of Columbus. Enjoy peaceful country living just minutes from all major amenities, Walk to Tim Hortons, Only minutes to Costco, Shopping, Durham College, Ontario Tech University, and only minutes to Hwy 407. Situated on a generous 60' x 132' lot, the home features a spacious two-tiered deck perfect for entertaining, summer BBQs, or enjoying your private, tree-lined backyard oasis.The open-concept main floor boasts neutral decor, hardwood floors, and large windows that flood the space with natural light. The modern kitchen includes granite countertops, a farmhouse sink, stainless steel appliances, and a large island ideal for both cooking and gathering. The separate dining room offers elegant crown moulding plus a walkout to the deck. Upstairs you'll find a large bedroom with lots of natural light. The Living Room on the main floor features rustic hardwood flooring and a large picture window, creating a warm, inviting space for family. Downstairs you'll find a newly renovated 3 piece bath with heated floor, a bedroom and large recreation room with an electric fireplace and dry bar. A great place to hang out.The newly built detached custom garage with high ceilings offers incredible versatility perfect for a man cave, workshop, or extra storage.Don't miss this rare opportunity to own a move-in-ready home in a prime location that blends historic charm, modern upgrades, and future potential. Move-in ready with nothing to do but enjoy. New Metal Roof - 2019, New Asphalt Drive - 2024, Custom Garage - 2023, Newly Renovated Basement Bathroom - 2023, New AC 2023 - Wifi Enabled, New Furnace 2022 (id:60365)













