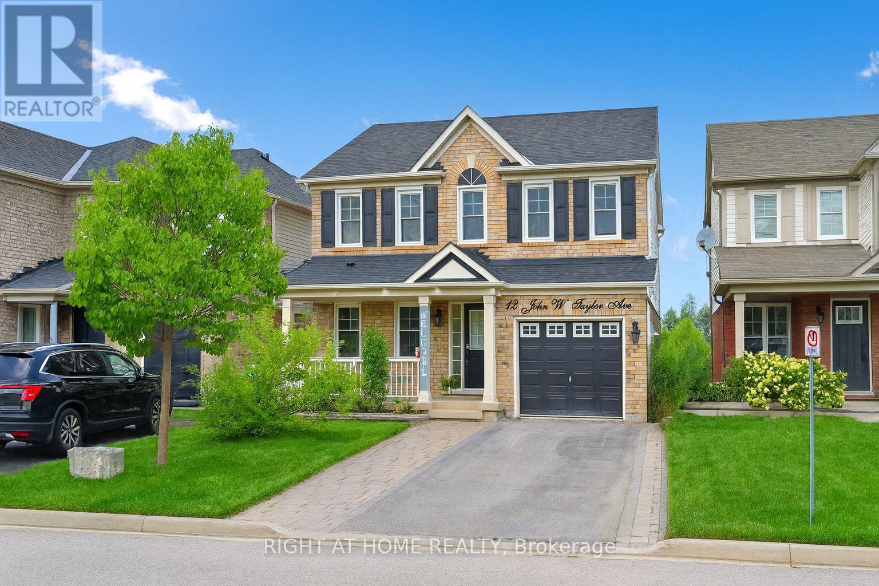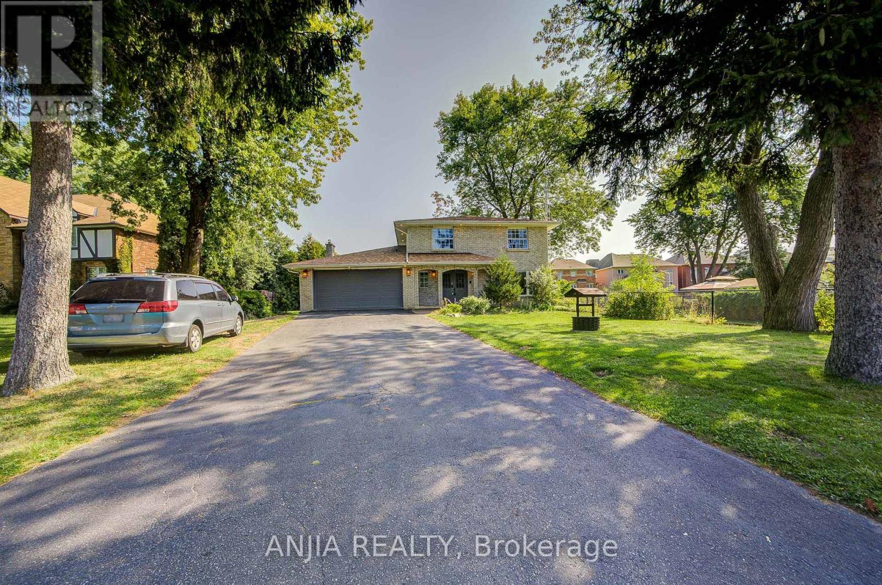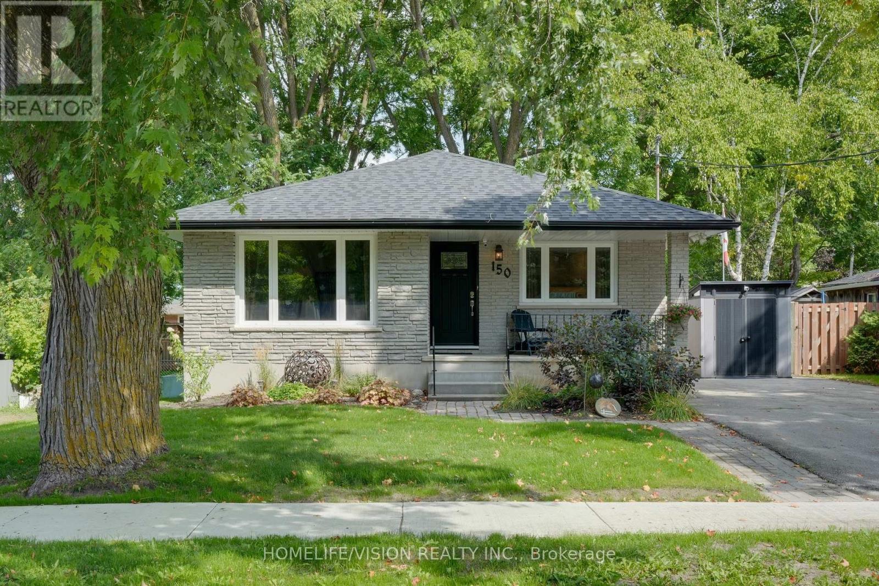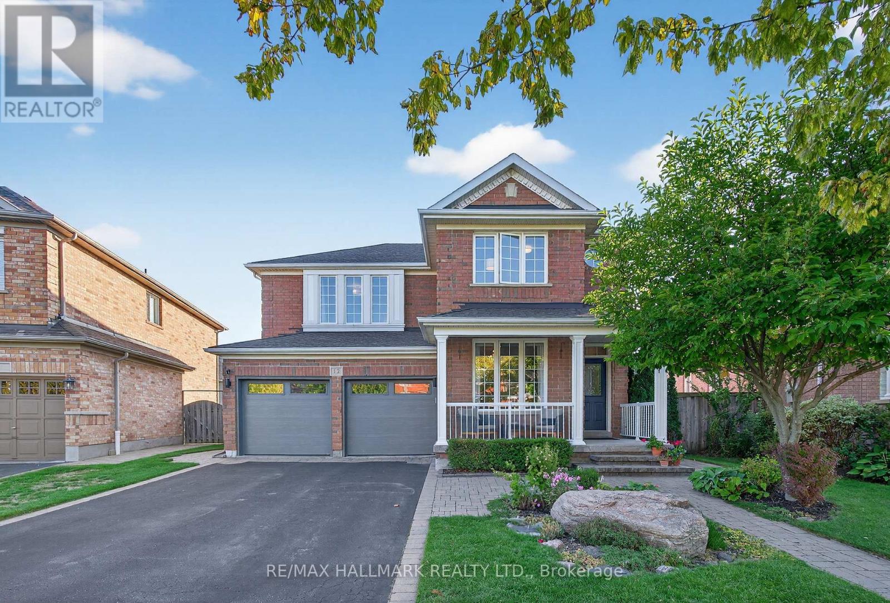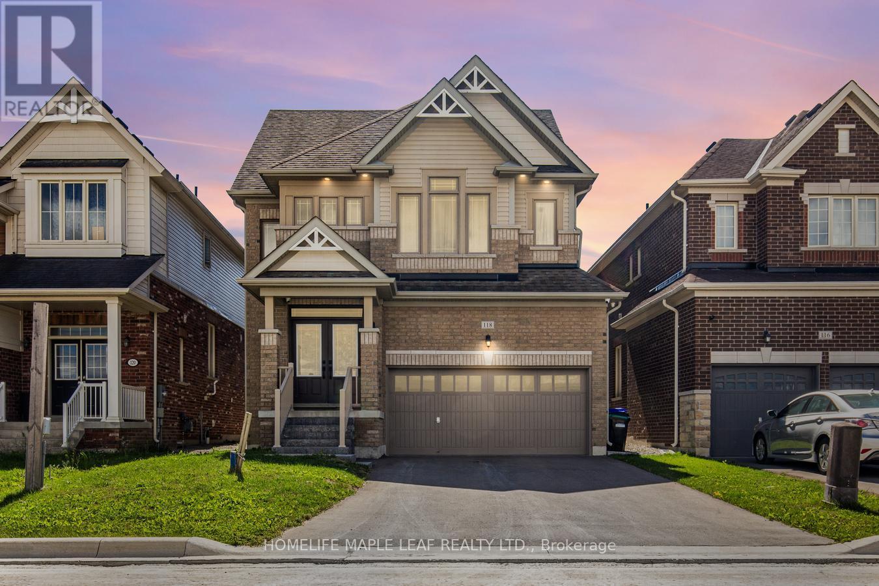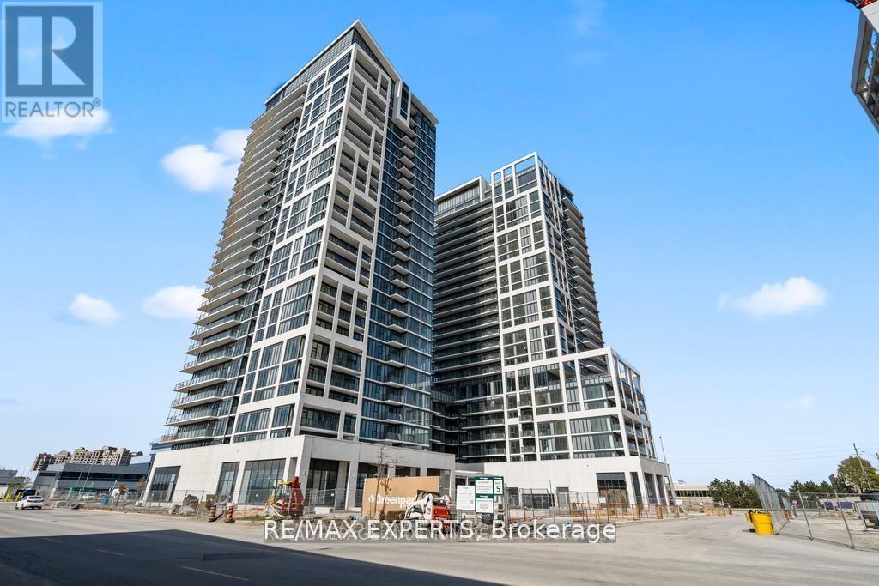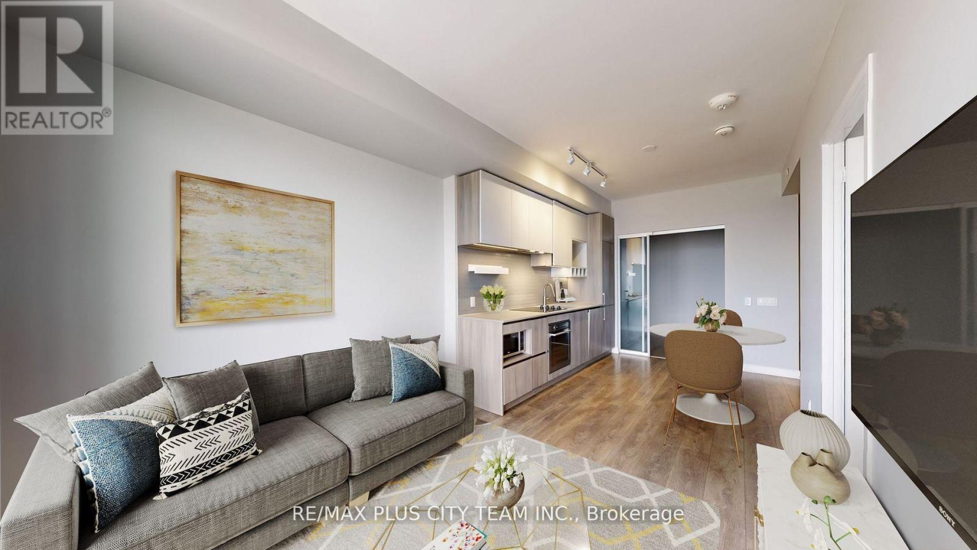12 John W Taylor Avenue
New Tecumseth, Ontario
Welcome to this stunning, fully upgraded family home, perfectly situated in a sought-after neighbourhood with no rear neighbours! From the moment you arrive, the extended interlock driveway sets the tone for the elegance inside. Step into a home with laminate floors throughout and a spacious, open layout that balances style and function.Top Reasons You'll Love This Home:Entertainment & Family Spaces: The main floor features a custom-built TV unit with electric fireplace and shelves, creating a cozy and stylish gathering spot. The fully finished basement includes a rec room and an extra bedroom with another custom TV unit, perfect for family movie nights or hosting guests.Luxury Upgrades: With 4 upgraded bathrooms, every morning feels effortless. The custom kitchen with a massive pantry is ideal for the home chef, while the primary bedroom boasts a custom closet and a spa-like ensuite for ultimate comfort.Outdoor Living: Enjoy summer days on the stamped concrete patio, and take advantage of two massive backyard sheds for storage. The private backyard with no rear neighbours ensures peace, privacy, and a safe space for kids or pets to play.Stylish Features Throughout: The homes laminate flooring, custom TV units, and thoughtful layout create a modern, functional space that feels move-in ready. Every detail reflects quality and care, from the main living areas to the bedrooms upstairs.Convenient Location: Ideally located close to parks, top-rated schools, shopping centers, and major highways, this home offers easy commuting and access to everything your family needs.This rare, move-in ready home combines elegance, comfort, and convenience, making it perfect for families seeking space, style, and functionality. Don't miss your chance to call this upgraded gem yours! some images are virtually staged. Sold As Is Where Is without warranty! (id:60365)
201 - 7950 Bathurst Street
Vaughan, Ontario
Feel the luxury in this stunning 2-bedroom, 2 full bathroom residence in The Thornhill a thoughtfully designed, 3.5-acre master-planned community by Daniels. Just 1 year new, this beautifully maintained unit offers 1,106 sqft of total living space, including a private 360 sqft terrace with peaceful courtyard views. - Inside, floor-to-ceiling windows with 9 ft ceiling fill the open-concept layout with natural light. The modern kitchen features sleek cabinetry, quartz countertops, stainless steel appliances, and a large island perfect for entertaining. The spacious living area accommodates full-sized furniture with ease, while two well-sized bedrooms provide flexibility for guests, a home office, or a serene primary suite. - Enjoy premium amenities including a basketball court, concierge, party room, fitness centre, outdoor terrace, and urban gardening. Includes 1 underground parking space and 1 locker for added convenience. With 4,500+ sqft of retail along Bathurst Street and steps to shops, cafes, restaurants, parks, schools, and the VIVA transit line all with quick access to major highways this is modern condo living at its finest. (Some Photos Virtually Staged) (id:60365)
7845 Ninth Line
Markham, Ontario
Premium Lot In A Highly Sought-After Neighborhood Surrounded By Custom-Built Homes! This Stunning 5-Bedroom, 5-Bathroom Residence Offers A Thoughtfully Designed Layout With A Convenient Large Main Floor Bedroom Featuring A 3Pc Bath, Which Can Easily Be Converted Back To A Family Room. All Five Bathrooms And The Kitchen Were Beautifully Renovated In 2024, Showcasing Custom Cabinetry, Quartz Countertops, Stone Backsplash, And Premium Porcelain Tiles. The Open Concept Finished Basement Provides Additional Living Space With An Office Area, Perfect For Work Or Relaxation. Hardwood Floors Throughout The Main And Second Levels Add Warmth And Elegance. Step Outside To A Huge Backyard Oasis With A Spacious Deck, Ideal For Entertaining And Family Gatherings. A Large Driveway Provides Ample Parking. Prime Location Just Minutes From Hwy 407, Markham Stouffville Hospital, Cornell Community Centre, Golf Courses, And All Essential Amenities. A True Turnkey Home For The Modern Family! (id:60365)
150 St John Street
Brock, Ontario
Turnkey brick bungalow in the Heart of Cannington! No expense spared in this tastefully renovated 3+1 bedroom, 1 bath bungalow set on a fully fenced lot with mature trees. Perfectly located, it is a short walk to groceries, restaurants, coffee, the library, post office, and community centre! Step inside to find engineered hardwood flooring throughout the main level and a spacious, updated kitchen featuring granite countertops, stainless steel appliances and under-cabinet lighting. Spacious bedrooms with ample storage! Updated bathroom with beautiful finishes! The lower level offers a versatile additional bedroom, plenty of storage and a bathroom rough-in ready for your finishing touch. Upgrades include: kitchen (2017), bathroom (2017), painting (2017), majority of windows (2017), exterior doors (2020), engineered hardwood (2017), all kitchen appliances (2017), furnace converted to gas (2017), sump pump (2016), washer (2019), roof (2022), fascia (2018), soffits (2018), eavestroughs with leaf guard (2018), shed (2018), natural gas BBQ. (id:60365)
362 Avro Road
Vaughan, Ontario
Bright and warm raised bungalow in Maple's desirable quadrant of Jane & Rutherford. Originally a 3-bedroom home, this 2-Bedroom conversion is perfect for a new couple or family, or someone looking to downsize, with potential income potential in the lower level. Principle rooms are spacious with an open airy layout. The Basement is light and bright with direct access to the backyard. Close to several amenities; retail outlets, Hwy 400, Canada's Wonderland and the New Cortellucci Hospital +++all within walking distance. Lockbox for easy showing. (id:60365)
12 Forest Manor Place
Markham, Ontario
Welcome to this beautifully upgraded home, perfectly positioned on a premium lot in the heart of Markhams highly sought-after Wismer community. From the moment you arrive, youll be impressed by the professionally landscaped, low-maintenance garden that sets the tone for this exceptional property. Step outside to your very own private backyard oasis featuring a sparkling heated saltwater pool, six-person Jacuzzi hot tub, tiered back deck, and multiple lounge areas making the perfect setting for entertaining, relaxing, and creating memories year-round.Inside, the home boasts a bright and spacious layout with gleaming Jatoba hardwood floors throughout and large windows that frame sun-filled views of lush greenery. The modern kitchen is a chefs delight, showcasing stainless steel appliances, stunning granite countertops, and plenty of space for meal prep as well as casual or formal dining. Upstairs, youll find spacious, inviting bedrooms and fully renovated bathrooms that bring spa-like luxury to your daily routine, with features such as quartz counters, heated floors, heated towel racks, rain showers, stone sinks, and custom glass enclosures for a sleek, modern finish.With over $250,000 spent on upgrades, this meticulously maintained home is truly move-in ready. Located within walking distance to two GO stations and surrounded by trails, playgrounds, and great amenities, it's the ultimate blend of luxury, convenience, and lifestyle. The property also falls within the feeder zone for some of Ontarios top-ranked schools, including Bur Oak Secondary, St. Brother André, San Lorenzo Ruiz Elementary, and Wismer P.S, making it an ideal choice for families prioritizing education. For more information visit: www.12forestmanorpl.com/unbranded See Attached List Of Upgrades. (id:60365)
9 Beebe Crescent
Markham, Ontario
Beautiful Double-Garage Detached Home In A Prime Location. Featuring Hardwood Flooring Throughout The Main And Second Floors, This Home Exudes Warmth And Elegance. The Family Room Offers A Cozy Fireplace, While The Modern Kitchen Boasts Quality Appliances, A Center Island, And A Breakfast Area With A Walk-Out To Fully Fenced Backyard Provides Excellent Privacy. Upstairs, You'll Find Four Spacious Bedrooms, Three With Walk-In Closets, And A Primary Bedroom With A Luxurious 5-PieceEnsuite. Convenient 2nd Floor Laundry Access. All 4 Bedrooms With Windows. The Finished Basement Includes A Living Area, Kitchen, One Bedroom With Its Own 3-Piece Ensuite Bathroom, And a 2 Piece washrrom, A Rough-In For Washer And Dryer. Buroak Public School And Donald Cousin P.S Top Ranging Schools.Extras: (id:60365)
10 Charlotte Angliss Road
Markham, Ontario
This Freshly Updated 3 Bedroom, 2.5 Bath Townhome Is The Perfect Place To Start Your Next Chapter. Bright And Inviting, It Offers A Great Mix Of Comfort, Style, And Space For Everyday Living. The Main Floors Offer A Spacious, Living And Dining Room, Perfect For Both Entertaining And Everyday Living. The Updated Eat-In Kitchen Features Several Brand-New Stainless-Steel Appliances And A Walkout To The Deck, Making It Easy To Enjoy Meals Indoors Or Outdoors. Upstairs, The Primary Suite Includes A Private Ensuite And Walk-In Closet, While Two Additional Bedrooms Share A Stylish 3-Piece Bathroom. Bamboo Flooring Throughout The Main And Upper Level Adds Warmth And Character. The Partially Finished Basement Extends Your Living Space, With A Walkout To A Private Interlock Patio And A Tranquil, Extra-Deep Backyard Ideal For Relaxing Or Creating Your Own Garden Retreat. Located Close To Parks, Conservation AreasAnd A Short Walk Down To The Forest Therapy Trail By The Rouge River , Good Schools, And With Easy Access To Highways And Public Transit, This Home Offers A Balanced Lifestyle For Families And Professional Alike. (id:60365)
118 Lorne Thomas Place
New Tecumseth, Ontario
Welcome to 118 Lorne Thomas Place, New Tecumseth. It is a gorgeous detached 3-story house 5 bed, 4 washroom with 2 car garage Brookfield model home available in the prestigious treetops community.!! It has elegant stained hardwood floor on the main level and upper hallway, pot lights. A cozy gas fireplace granite kitchen countertops, stainless steel appliances and much more. This house provides comfort and convenience. This location is just 2 min from school, 10 min to Honda Plant, 5 min to Walmart and 2 mins from Highway 89. Don't miss out this opportunity. Must look it. (id:60365)
89 Main Street S
Markham, Ontario
Timeless Charm Meets Modern Comfort in This Classic 1863 Home. This is the one you've been waiting for. Set on a rare, private treed corner lot in the heart of town, just a short walk to historic Main Street. This Classic Revival residence offers authentic period details alongside thoughtful modern upgrades. Crafted with enduring quality, the home features triple-brick construction on the main floor, double-brick on the second keeping the home soundproof and peaceful. Soaring 9-foot ceilings in the dining room showcases the home's grand scale. Original millwork, 12-inch baseboards, and two fully operational fireplaces retain the home's historic character, while large windows invite natural light throughout. The layout includes 3 spacious bedrooms, 2 bathrooms, a main floor office, and generous principal rooms perfect for both everyday living and entertaining. Modern updates include: energy efficient boiler (2019), Three-pack air conditioning units (2022), 200-amp electrical service (2011), 40-year fiberglass roof shingles (2017), upgraded insulation (2011). Outside, enjoy more than a third of an acre of fully private, manicured grounds surrounded by mature trees, an in-ground sprinkler system, and a detached 2-car garage with 5 total parking spaces. A rare opportunity to own a meticulously cared-for piece of local history, with quick access to nature trails, Hwy 407, Hwy 7, and GO Transit. Ideal for those who value architectural integrity, craftsmanship, and timeless charm. This is not a designated heritage home, but is in a heritage area district. (id:60365)
1417 - 9000 Jane Street
Vaughan, Ontario
Stunning 1 Bedroom & Den Condo With South Facing View Features 618 Sqft + Open Balcony! Open Concept Layout With 9Ft Ceilings & Floor To Ceiling Windows! Stunning Kitchen Boasting Quartz Counter Tops, Centre Island, S/S Appliances! Large Den Area. Rooftop Terrace, Outdoor Pool, Gym, Theatre Room, Party Room & More. In The Heart Of Vaughan At Jane & Rutherford Next To Vaughan Mills (id:60365)
4215 - 950 Portage Parkway
Vaughan, Ontario
Welcome to contemporary urban living at an unbeatable price point! This immaculate two-bedroom, two-bathroom suite offers excellent value with approximately 620 sq ft of smartly designed interior space, plus a generous 112 sq ft private balcony for added living space. Thoughtfully laid out with floor-to-ceiling windows, the open-concept living and dining areas are bathed in natural light and feature sleek laminate flooring throughout. The modern kitchen is equipped with integrated stainless-steel appliances, quartz countertops, and a stylish tile backsplash perfect for both everyday living and entertaining. Both bedrooms are well-proportioned, with the primary featuring a private four-piece ensuite. A second full bathroom provides added convenience for guests or roommates. This unit also includes one private storage locker, offering extra space for seasonal items or personal belongings. Residents enjoy access to a suite of eighth-floor amenities, including a kids' playroom, games room (convertible to a party room by reservation), kitchenette, terrace with BBQ stations (available once per month), fully equipped party room, and guest suites (both reservable).Located just steps from Vaughan Metropolitan Centre subway station and Viva bus terminal, you're seamlessly connected to York University, downtown Toronto, and major highways (400 & 407). Enjoy nearby attractions like Vaughan Mills Shopping Centre, Canada's Wonderland, plus a vibrant mix of restaurants and boutique shops. This suite offers a unique opportunity to own in a thriving urban hub at exceptional value - don't miss it! (Some photos have been virtually staged.) (id:60365)

