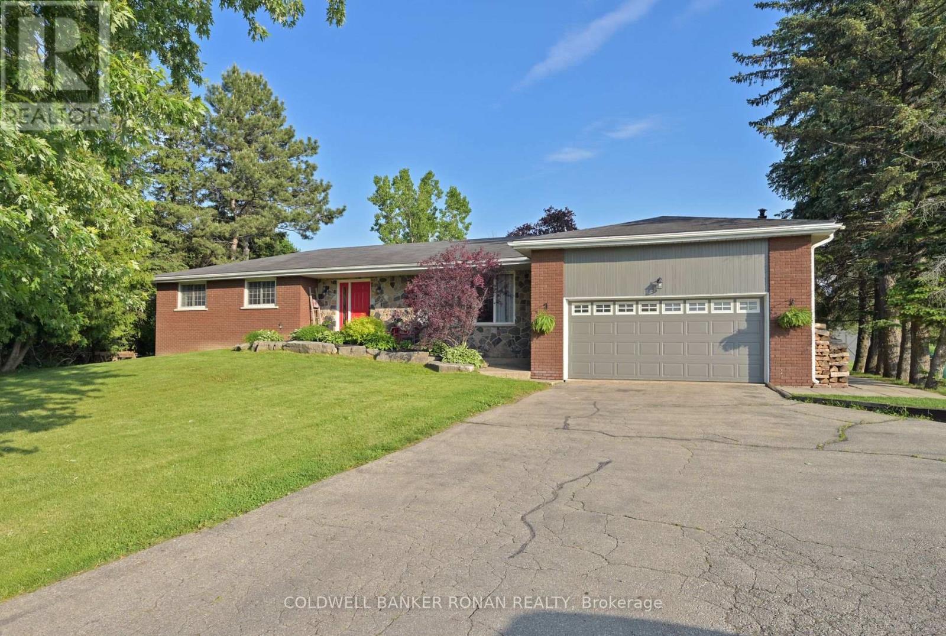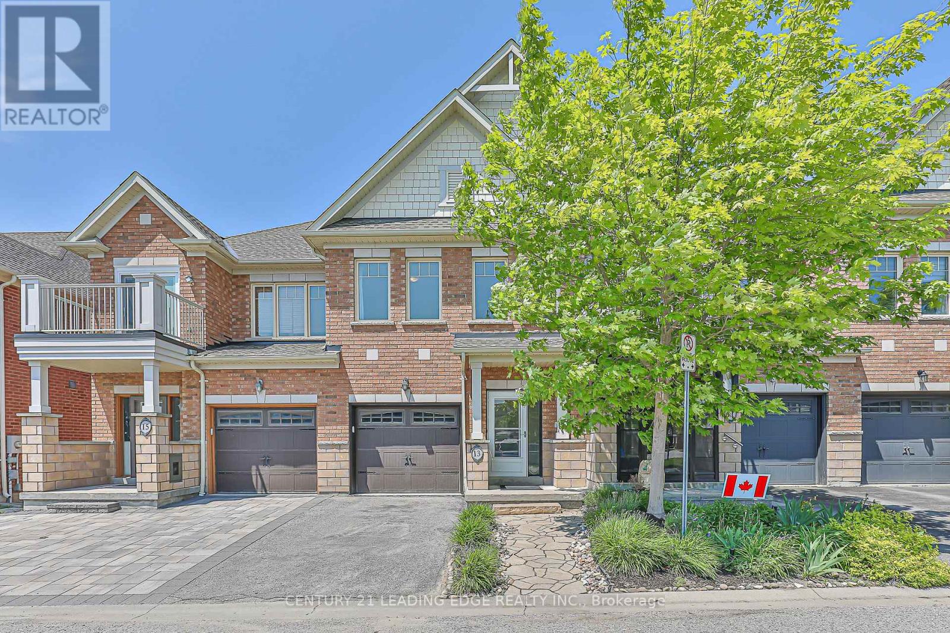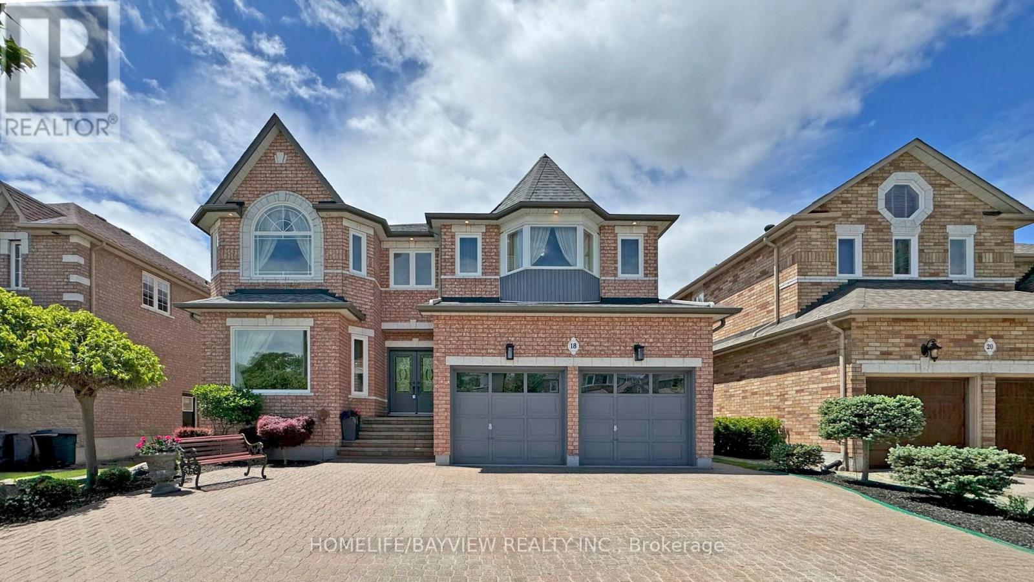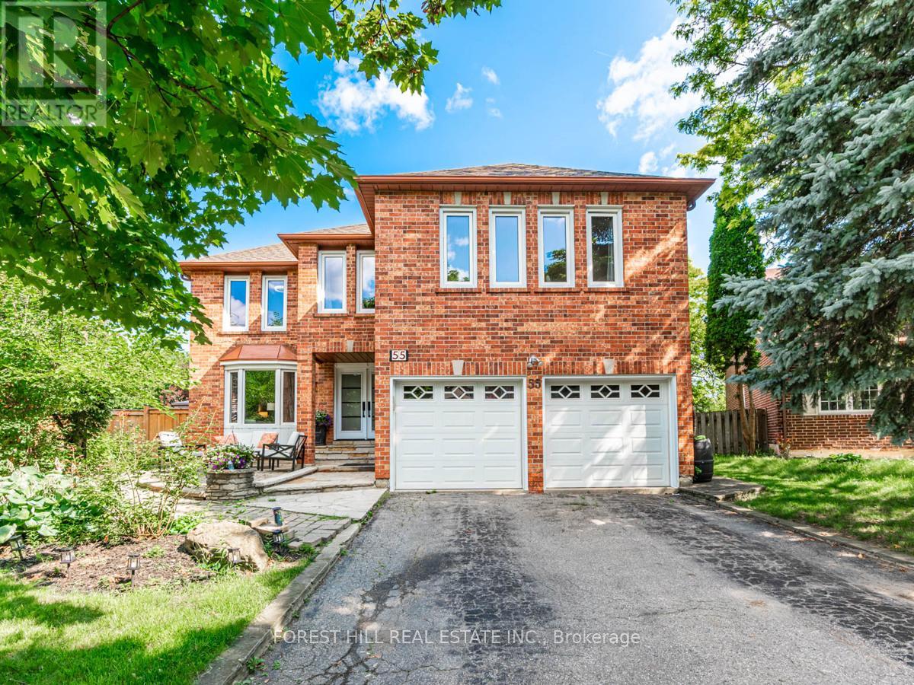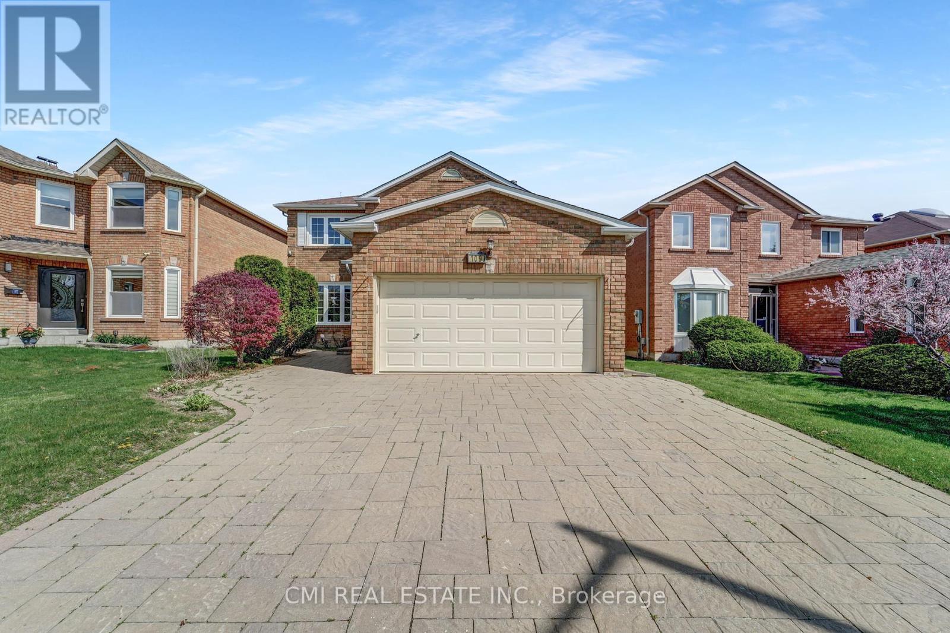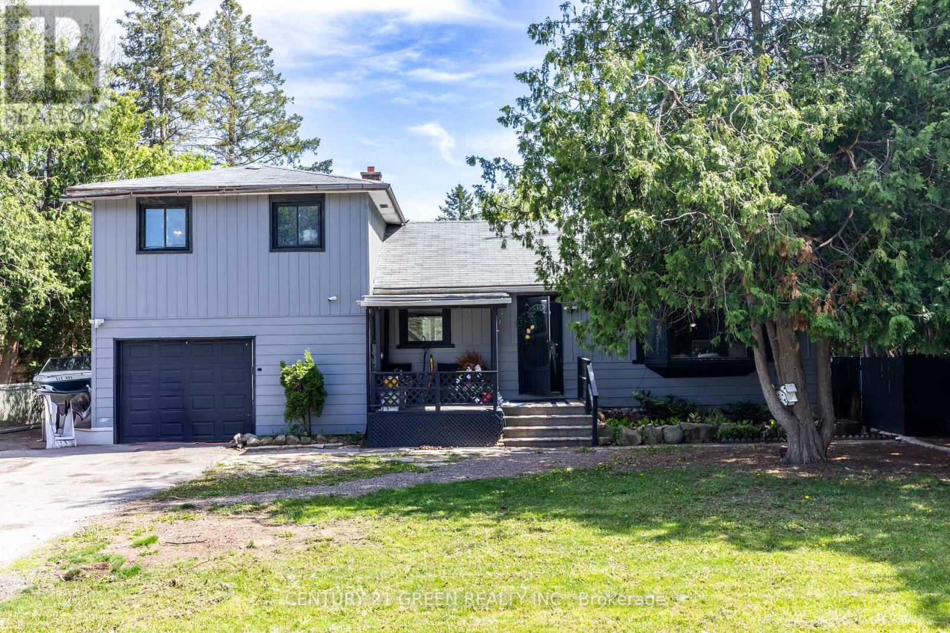7157 5th Line
New Tecumseth, Ontario
This beautifully updated 3-bedroom, 3-bathroom home offers the perfect blend of rural charm and modern living. Set on a serene country lot that backs directly onto a pristine golf course, this property provides the tranquility of nature with the convenience of nearby amenities. Step inside to find a bright, tastefully renovated interior featuring a spacious open-concept layout. Hardwood and laminate flooring run seamlessly throughout the home, adding warmth and style to every room. The expansive primary bedroom serves as your private retreat, offering ample space to relax and unwind. The heart of the home boasts an inviting living area, ideal for both entertaining and family gatherings, with natural views from every window. Whether you're preparing meals in the updated kitchen or enjoying your morning coffee on the back deck overlooking lush fairways, you'll appreciate the peaceful surroundings. Located just minutes from schools, shopping, and essential amenities, this home also offers easy access to Highways 9, 27, 50, and 400, making commuting a breeze. Don't miss this rare opportunity to own a slice of country paradise with urban convenience. Schedule your private showing today! **Extra insulation in attic, propane line to deck, Ironator, water softener, and wood stove in basement as is* (id:60365)
13 Lodestone Lane
Whitchurch-Stouffville, Ontario
Opportunity awaits! Welcome to 13 Lodestone Lane, where northern living collides with an urban lifestyle, offering the best of both worlds. Step into this bright 3-bedroom townhouse located in one of Stouffville's most charming neighbourhoods. Close to all amenities and schools, this is an ideal space for young families, first-time buyers, or downsizers. Here you'll find an eat-in kitchen with granite counters, a reverse-osmosis water filtration system, upgraded bathrooms, a fully finished basement, spacious bedrooms and a primary sanctuary (with 6-piece ensuite) that needs to be seen. Step out of the walk-out from the kitchen, onto the composite deck and into a tranquil scene not to be forgotten. The backyard boasts the best view in the neighbourhood, overlooking a gorgeous pond and the surrounding Greenbelt. Morning coffee and backyard entertaining will never be the same. This home needs to be seen! Come experience it for yourself before it's gone! (id:60365)
10 Breezeway Crescent
Richmond Hill, Ontario
This spacious and welcoming end unit townhome nestled in the heart of Richmond Hill's family focused Rouge Woods community the perfect next move for young families ready to grow. Offering over 2,000 sq ft of above grade living space, this home feels more like a semi-detached, delivering the extra space and privacy condo living just cant provide. Thoughtfully designed with three generous bedrooms, four bathrooms, and a finished basement, this layout supports your familys needs today and grows with you into tomorrow. At the heart of the home is a bright open concept family room, complete with its own gas fireplace perfect for cozy evenings and relaxed family gatherings. Freshly painted throughout, the home provides a warm, welcoming canvas ready for your personal touch. The finished basement adds even more flexibility for a home office, playroom, or future media space.Situated just minutes from Bayview Secondary School and Richmond Rose Public School, you'll be living in one of Richmond Hill's most coveted school zones. Surrounded by parks, community spaces, transit, and shopping including Hillcrest Mall and SmartCentres Richmond Hill, every convenience is just around the corner.This is more than a move it's a smart step forward. Welcome home. (id:60365)
18 Marinucci Court
Richmond Hill, Ontario
Welcome to this exceptional 5+2 bedroom, 5-bathroom detached home in the prestigious Millpond Community ! Nestled on a quiet, family-friendly court, this beautifully maintained property offers over 5,000 sq ft of total living space including a professionally finished 2-bedroom basement apartment with separate entrance, perfect for extended family or rental income.The main level features a bright and functional layout with a dedicated office,skylight, and abundant natural light throughout. The spacious kitchen opens to a cozy family room, ideal for entertaining or relaxing.Freshly Painted , Brand new hardwood floor and step. Enjoy the luxury of no sidewalk with a huge driveway that accommodates multiple vehicles. The landscaped front and backyard create a peaceful outdoor oasis, perfect for summer gatherings.Located just steps to top-ranked schools, parks, trails, and all amenities, this home offers the perfect blend of comfort, space, and location.Dont miss this rare opportunity in one of the most sought-after neighborhoods! (id:60365)
80 Sprucewood Drive
Markham, Ontario
Welcome to This Stunning Estate, A Masterpiece of Craftsmanship and Elegance Nestled on A Coveted Corner Lot in A Quiet Cul-de-sac. This Home Offers An Unparalleled Blend of Sophisticated Design & Modern Comfort.Luxury Home Fully Renovated In Sought After Neighborhood Of Thornhill With Master Craftsmanship . Elegant Open Concept Kitchen & Living Room, Dining Room, Skylights, An Upscale Bar, An Entertainers Delight! Relax In The Private Master Retreat W/ A Hotel-Style En-Suite And Oversized Spa-Like Shower. Minutes to Hwy 404 & 401, Top Rated Schools, Community Centre, Centrepoint Shopping Centre. (id:60365)
55 Stacey Crescent
Markham, Ontario
Rarely offered large and bright 5-bedroom home, with oversized backyard in a highly sought after prestigious neighbourhood with inground salt water pool and perennial gardens. Located on a quiet street. Large kitchen with stainless steel appliances and extra-large island with breakfast bar, overlooking the pool and back yard. Beautiful and bright sunroom with high ceilings, overlooking the backyard with walkout to the back deck. Family room with gas fireplace and hardwood floor. Combined living and dining room with French doors and hardwood floor. Main floor laundry room and mudroom. Very spacious primary bedroom with newly renovated 4-PC ensuite and sitting area with electric fireplace. All bedrooms have hardwood floors. 5th bedroom upstairs has a 3-PC ensuite and large windows overlooking the pool. Lower level has new kitchen with stainless steel appliances and a peaceful sitting area with electric fireplace. Lower level has a media room with seating for 6 and including a 70 inch 3D TV and Bose sound system (included). This spectacular house is located in a top tier school district St Roberts and Bayview Glen P.S. Ideally located close to the 407, 404, and Highway 7, as well as public transit. Surrounded by great restaurants, parks, trails, and community centre. Freshly painted throughout. Truly an entertainers delight. **EXTRAS** Irregular Lot Size: Measurements: 29.03ft. x 49.19ft. x 29.55ft. x 147.72ft. x 9.47ft. x 9.47ft. x 9.47ft. x 9.47ft. x 132.08ft. (id:60365)
53 Clifford Crescent
New Tecumseth, Ontario
Located in a quiet family oriented neighbourhood* Spacious Open Concept 3 Bdrm, 3 Bthrm Townhouse* Main Floor W/9'Ft Ceiling* Modern Kitchen with Oversized Island, S/S Appliances*Bright Living/Dining Rm w Hardwood Floors, W/O To Fenced Yard* Large Primary Bdrm w Oversized W/I Closet, 4pce Ensuite* 2nd Floor Laundry Rm with Oversized Linen Closet* Walking Distance To Plaza, Schools & Parks* Close To Hwy 9, 27 & 400* Home located end of street allowing for privacy, less congestion & open space. A sweet home, ,, move in ready for any family. (id:60365)
109 Valleymede Drive
Richmond Hill, Ontario
Doncrest! Located on the outskirts of prestigious Bayview Glen in a family-friendly neighbourhood with access to top rated schools, parks, restaurants, Major HWYs, Bayview Golf Club, & much more. Presenting this spacious, desirable layout offering approx 2900sqft of total living space including 4+2beds, 3+2 baths ideal for growing families. Large paver stone driveway & double garage provides ample parking. Enclosed porch entry into bright foyer presenting grand circular staircase. Large front living room & formal dining room finished w/ hardwood floors ideal for guest entertainment. Spacious cozy kitchen offers tons of cabinets & counter space. Grand family room w/ corner fireplace comb w/ breakfast area W/O to rear patio. Upper level complete w/ 4 large beds & 2-4pc baths. Primary bedroom w/ 4-pc ensuite. Sep-entrance bsmt apartment w/ 2 bathroom R/I, Kitchen R/I, 3-large egress windows & 2-additional bedrooms awaiting your final finishing touches (can easily be converted to in-law suite or rental). Fully fenced backyard perfect for family enjoyment & pet lovers! Book your private showing now! (id:60365)
27 Brimwood Crescent
Richmond Hill, Ontario
Truly Magnificent Mansion W/Superior Quality All Imaginable Upgrd Top To Bottom. Luxurious 3 Garage Home In Prestigious Bayview Hill, Backing Onto Premium Ravine & The Beaver Creek, W/Walkout Bsmt. Stone Front, 9' Ceiling On Main Flr, Two-Storey High Foyer W/Skylight,18' Ceiling on Living Room, Cornice Moulding & Hrdwd Floor Throughout, Breakfast Area. Interlocking Brick Driveway, Nice Landscaping. Flagstone-Edged Pond W/Fountain &Waterfall. Fin W/O Bsmt W/Bar, Gym, Sauna Room&2Bdrms. Top Ranking School Bayview Ss With IB Program and Bayview Hill Elementary School. Easy Access To Shopping, Community Center, Parks, Go Transit And Highway. (id:60365)
51a Puccini Drive
Richmond Hill, Ontario
Brand New Custom-Built Executive Home Set On Premium 96' X 126ft Lot In A Highly Desired Richmond Hill Community. Truly A Masterpiece! Amazing Open Concept Layout With High Quality Craftmanship & Finishes. 2 Storey Foyer. Ceilings (10' Main, 9' Upper & Lower). Hardwood Floors & Staircase With Iron Pickets, Potlights, Chandeliers, Crown Moulding ++. Chef's Dream Kitchen With All The Extras: Quartz Counters, Bosh Stainless Steel Appliances, Extended Cabinetry, Centre Island With Pendant Lighting, Bar Sink & Breakfast Bar, Walk-Out To Yard + Much More! Party Sized Family Room With Gas Fireplace & 2nd Walk-Out To Yard. Main Floor Den & Convenient Mud Room With Separate Entrance. Primary Bedroom Complete With A 5 Pc Spa-Like Ensuite & Well- Designed Walk-In Closet Your Friends Will Envy. Spacious Secondary Bedrooms With Walk-In Closets & Private Ensuites. Convenient 2nd Floor Laundry Room. This lot also includes a 38' x 126ft easement on the west side providing extra space for your own enjoyment or potential for creating a building lot.Includes: Light Fixtures & Chandeliers, Bosch Appl, Gas Cooktop, Exhaust Fan, Wine Cooler, D/W, B/I Microwave & Oven Integrated Fridge/Freezer, LG Frontload Steam W/D, Rough-Ins For: CVAC, Security, Cat6. Dbl Ceiling Height In Garage. 200amp Service. (id:60365)
1051 Goshen Road
Innisfil, Ontario
Welcome to this spacious 4-bedroom, 3-bathroom side split in the heart of Alcona, Innisfil, offering a unique opportunity for both homeowners and investors alike. Nestled in a desirable neighborhood, this home is just minutes from Lake Simcoe, Innisfil Beach Park, top-rated schools, parks, and recreational facilities, making it an ideal location for families and outdoor enthusiasts. Sitting on a generous 75 x 200 ft lot, this property provides endless possibilities for customization, expansion, or future development. Buyers are encouraged to do their due diligence on the potential opportunities available. The home features a separate in-law Suite, complete with its kitchen, bedroom, family room, and private entrance, offering flexibility for multi-generational living or an income-generating rental space. Beyond the charm and potential of the home, the area itself is rapidly growing, with a planned GO Station coming to Innisfil along the Barrie line, making for an easy commute to downtown Toronto. With ongoing new developments in the community, this is a prime opportunity to invest in a home with incredible future value. While the property requires some TLC to reach its full potential, it boasts a huge backyard deck, perfect for entertaining, relaxing, and enjoying the outdoors. Whether you're looking to renovate and make it your dream home or seeking an investment with rental potential, this property is full of possibilities. Don't miss out on this exciting opportunity. Book your showing today! (id:60365)
73 Eakin Mill Road
Markham, Ontario
Stunning 4-Bedroom Home in Prime Wismer Location: Welcome to this elegant 4-bedroom detached home in the highly sought-after Wismer community. Spanning over 2,900 sq. ft., this property offers a perfect blend of style and functionality. Upgrades & Features: Brand-new hardwood flooring on the second floor (Feb 2025). Main-floor office & second-floor den ideal for work or study. Hardwood flooring throughout the main floor with an oak staircase. Spacious primary bedroom with a luxurious 6-piece ensuite and double sink. California shutters on all windows for added privacy and elegance. Upgraded kitchen with extended cabinets, granite countertops, and an undermount double sink. Smooth ceilings on both levels Prime Location:- Top-ranked school zone: Donald Cousens PS & Bur Oak SS Close to shopping, transit, and recreation. Don't miss this incredible opportunity to own a beautiful home in one of Wismers most desirable neighborhoods! (id:60365)

