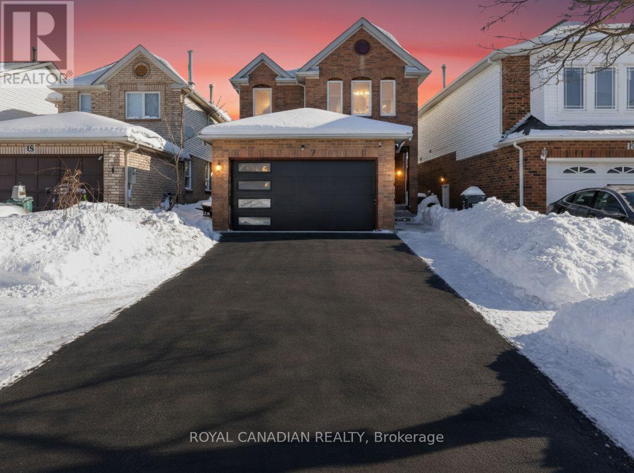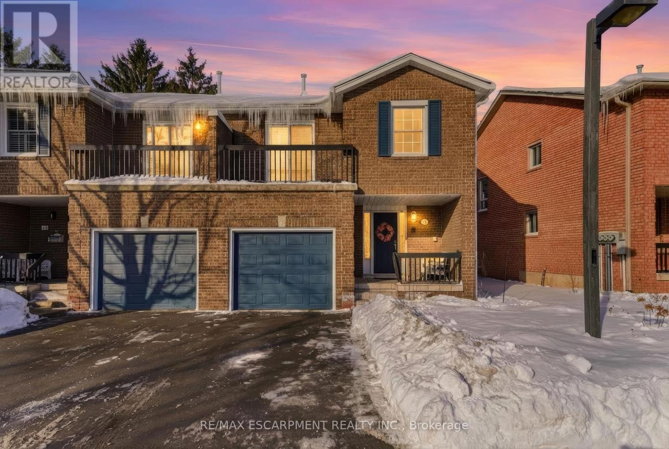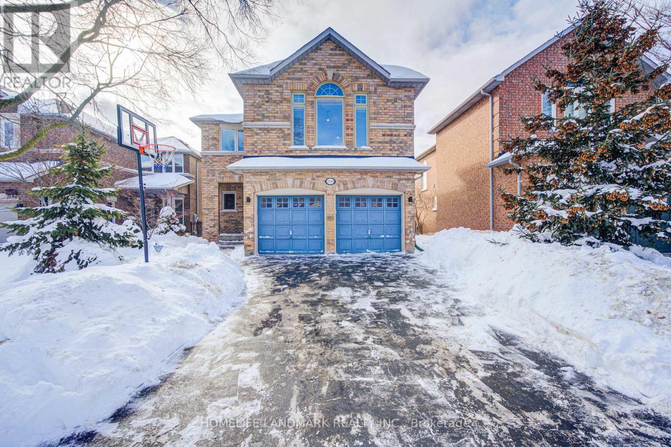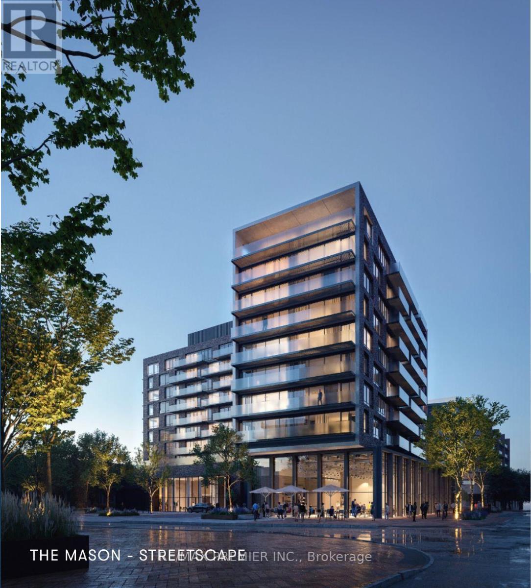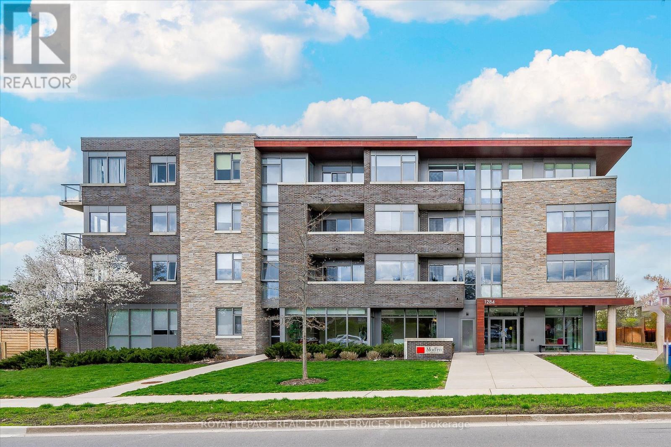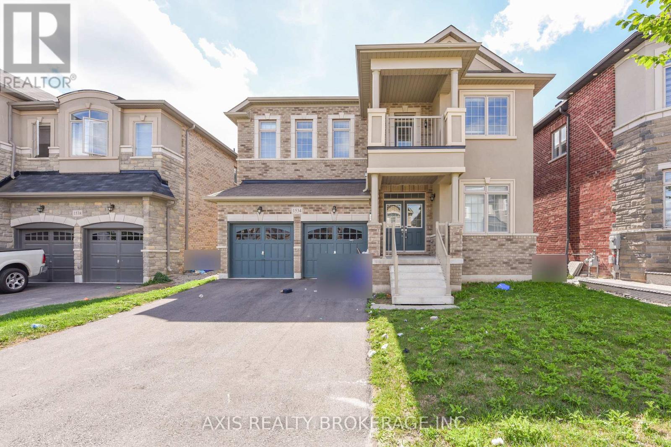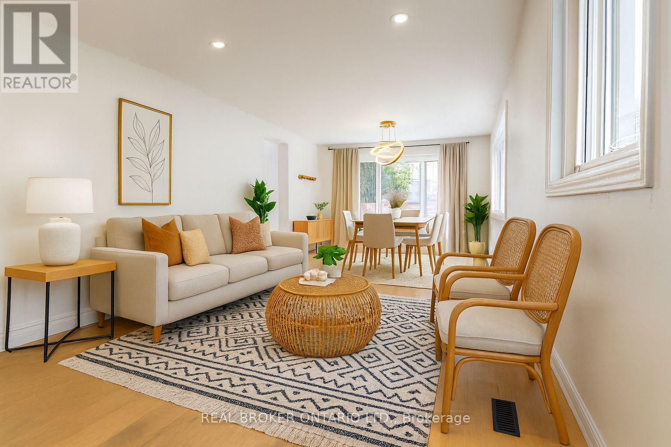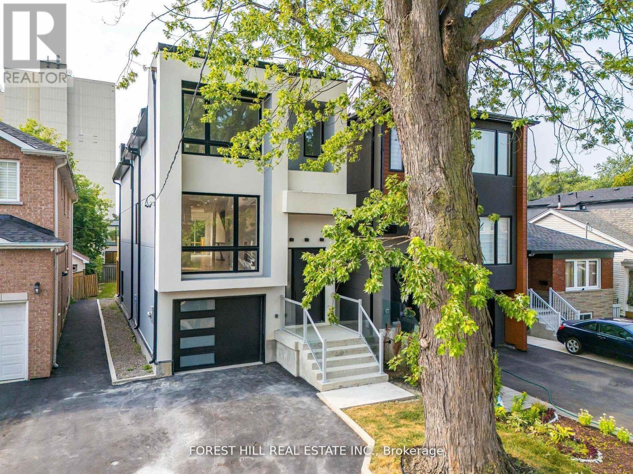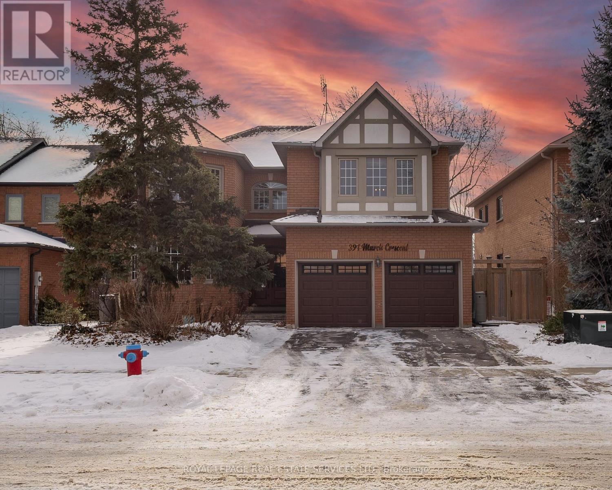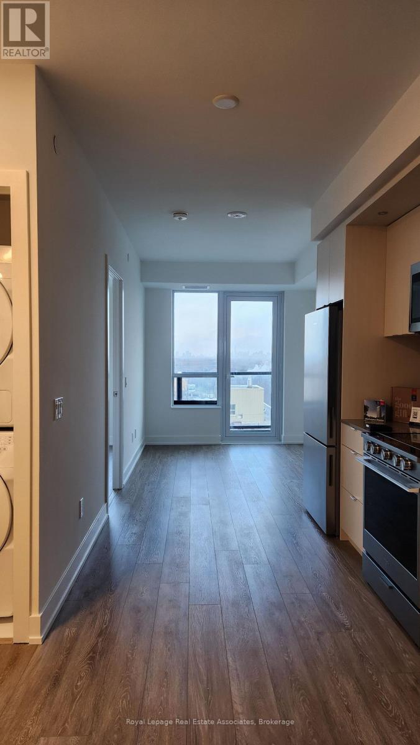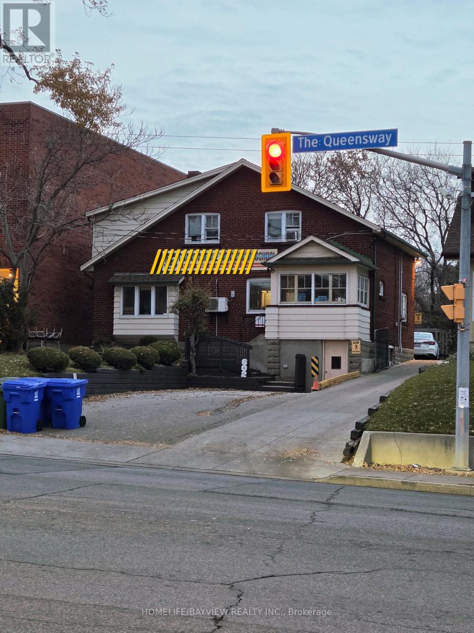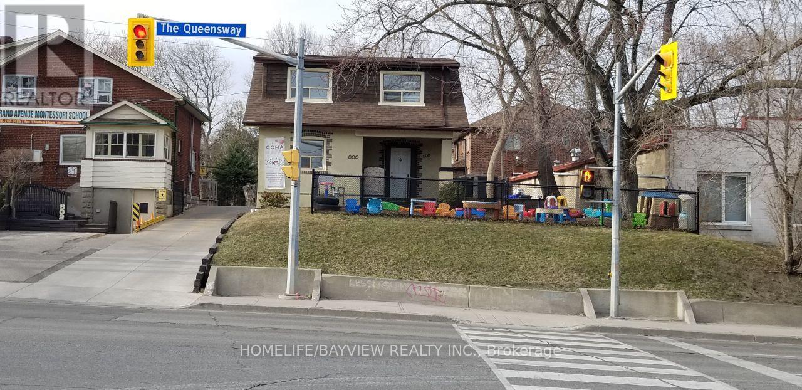17 Trammell Lane
Brampton, Ontario
Absolutely stunning fully renovated home from top to bottom with a high-end luxurious finish throughout. Features brand new flooring, upgraded kitchen with quartz countertops, fresh paint, and new appliances. Spacious main level with separate living, family, and dining areas plus a stylish kitchen-perfect for everyday living and entertaining. Upper level offers four generously sized bedrooms, including a massive primary retreat, with hardwood floors throughout. LEGAL fully finished basement apartment with kitchen, living area, two bedrooms, and a full bathroom, ideal for extended family or rental income. Prime location close to top-rated schools, parks, shopping, public transit, and everyday conveniences. Minutes to Hwy 410 with easy access to Hwys 401 & 407. Move-in ready home offering space and style. (id:60365)
15 - 1205 Lambs Court
Burlington, Ontario
Much sought-after South Burlington location! This immaculate end-unit townhome backing onto a ravine is tucked into a private, mature, tree-lined enclave in the highly desirable Maple neighbourhood, steps to Mapleview Mall, parks, downtown, the lake, GO Transit, and highways. Offering approximately 2,400 sq ft of total living space, this well-maintained home features 3 bedrooms and 3 full bathrooms across a thoughtful multi-level layout. The main floor includes a spacious family room with gas fireplace, walkout to a private ravine-facing deck, a bedroom, and a 3-piece bathroom-perfect for guests or a private retreat. Upstairs, the bright kitchen and dining area with granite countertops, abundant cabinetry, and hardwood flooring are ideal for entertaining. A second family/living room provides flexible living space. The primary suite boasts an oversized walk-in closet, 3-piece ensuite, and balcony with serene views. Low condo fees cover exterior maintenance, lawn care, and snow removal. A rare opportunity to enjoy privacy, scenic ravine views, and low-maintenance living in one of Burlington's most desirable locations. (id:60365)
2198 Arbourview Drive
Oakville, Ontario
Backing Onto Ravine, 4 + 1 Bedroom, 4 Bath Family Home, Recently Renovated With A Newly Upgraded Basement, New Kitchen And Bathroom Countertops, Updated Lighting Throughout, New Basement Flooring, And New Hardwood Flooring On The Main And Second Floors. In Prime Westmount Street On Treed Lot, Walking Out Basement, Oversized Lofted Great Room With Cathedral Windows, Gas Fireplace. Spacious Living And Dining Rooms Hardwood Floors. The Large Eat-In Kitchen Features An Oversized Walk-Out To An Awning Covered Deck. Handy Main Floor Laundry Room. The Master Bedroom Features A Luxurious Ensuite. (id:60365)
301 - 251 Mansory Way
Mississauga, Ontario
Welcome to modern living in the heart of Port Credit! This exquisite one-bedroom, one-bathroom unit boasts over 650 square feet of spacious and stylish living accommodations, complemented by floor-to-ceiling windows that flood the home with natural light. Savor breathtaking views from your private balcony, designed for both comfort and functionality. This unit features an open-concept living and dining area, equipped with sleek modern appliances, and spacious bedrooms for ultimate privacy and convenience. Additional amenities include one parking space and convenient access to public transit just outside your door. Nestled within a vibrant community, you are conveniently located near local shops, restaurants, parks, the waterfront, and trails. Whether commuting or enjoying leisure time, this home seamlessly combines urban convenience with natural beauty. (id:60365)
111 - 1284 Guelph Line
Burlington, Ontario
BOUTIQUE FOUR-STOREY CONDOMINIUM! STYLISH ONE BEDROOM PLUS DEN! Welcome to this beautifully appointed one bedroom plus den suite offering 10' ceilings, wide-plank luxury vinyl flooring, and a thoughtfully designed open concept layout ideal for modern living and entertaining. The living area seamlessly extends to an impressive 21' x 12' private terrace with sleek glass panels creating an exceptional indoor-outdoor lifestyle. The contemporary kitchen is both stylish and functional, featuring granite countertops, an abundance of cabinetry, integrated appliances, and a generous island with seating for four. A spacious primary bedroom, versatile den perfect for a home office or guest space, a spa-inspired four-piece bathroom, and in-suite laundry completes the space. Two side-by-side parking spaces conveniently located near the elevator and a dedicated storage locker are included. The monthly condominium fee of $684.23 covers building insurance, common elements, heat, central air conditioning, water, and parking. Residents of the desirable Mod'rn Condominium enjoy exceptional amenities, including a party room with fireplace and full kitchen, rooftop patio with BBQ's, dining and lounge areas, and visitor parking. Ideally situated close to parks, shopping, restaurants, entertainment, Burlington Centre, and vibrant downtown Burlington. A commuter's dream with easy access to public transit, major highways and the GO Train. An exceptional Burlington location, perfectly positioned for today's urban lifestyle. (id:60365)
1534 Devine Point
Milton, Ontario
Spacious & Bright Detached Home in the Heart of Ford Neighbourhood, Milton!Beautifully maintained 4-bedroom, 4-bathroom detached home offering 3,200 sq. ft. of living space. thoughtfully designed layout features a double-door entrance, This sun-filled property faces a stunning park, perfect for relaxing or entertaining. The open-concept kitchen boasts ample cabinetry, stainless steel appliances (double-door fridge, stove, range hood, dishwasher), and generous storage space. Oak Stairs with Iron Pickets, Window Coverings. Additional highlights central vacuum, gas fireplace, and convenient Second-level laundry with washer/dryer. Direct garage access. Prime location close to shopping, highways, GO Station, and high-ranking schools. A rare opportunity to lease a spacious and elegant family home in a highly sought-after area. FURNISHED Option available at extra charge and Short term leae available. (id:60365)
4326 Waterford Crescent
Mississauga, Ontario
Over 2500 sq.ft Upper Level + Sep Entrance Basement With 2 Bedrooms Ready For Large Families Looking For Solid Rental Potential. In The Highly Sought-After Heartland Mississauga Community! This Stunning Property Has Been Completely Renovated From Top To Bottom, Showcasing Luxury Finishes And Thoughtful Design Across All Three Levels. The Main Floor Features A Spacious Living And Dining Room With Beautiful Lighting Fixtures and Pot Lights, A Bright And Modern Eat-In Kitchen With Quartz Counters, New Stainless Steel Appliances, And Ample Storage, As Well As A Cozy Family Room With A Fireplace - Perfect For Relaxing Or Entertaining Guests. A Convenient Main Floor Bedroom/Office/Den Offers Flexibility For Work Or Multi-Generational Living. Upstairs Boasts Four Generously Sized Bedrooms, Including A Primary Suite With A Walk-In Closet And A Spa-Inspired Ensuite. Enjoy Engineered Hardwood Floors On The Main And Second Levels, Fresh Paint, Elegant Tiling, And Stylish Fixtures Throughout. Over 2,500 Sq.Ft. home + Additional 900 sq.ft. Finished Basement Living Space. The Fully Finished Basement Features A 2-Bedroom Apartment With A Separate Entrance - Ideal For Rental Income, In-Laws, Or Guests. This Home Sits on a Pie-Shaped Lot Offer Large Backyard Over 55ft Wide. Outside, You'll Find A Beautifully Landscaped Yard, Brand New Driveway, And New Concrete Walkway Enhancing The Home's Curb Appeal. A True Move-In Ready Gem That Combines Comfort, Style, And Functionality With An Income-Generating Opportunity! Vacant and Move-In Ready. Offers Anytime, Flexible Closing. **Listing Contains Virtually Staged Photos.** (id:60365)
19 Simpson Avenue
Toronto, Ontario
This detached home features an open-concept main floor with a powder room and walk-out terrace, perfectly crafted for entertaining or relaxation. The upper level is home to 3 spacious bedrooms, each complemented by its own ensuite, providing remarkable privacy and comfort. The lower level, complete with a separate access door and roughed-in bathroom, is ready for customization - offering exciting opportunities to create additional living space, a rental unit, or an in-law suite. While the majority of the home is finished, there is still work required to bring it to completion and transform it into its full potential. This property is priced aggressively to reflect its as-is condition, making it an incredible investment for those ready to give it the final personal touches. Sold as is, where is - this is the perfect chance to mold a home into your dream space in one of Etobicoke's most desirable neighbourhoods. Nestled in a coveted Etobicoke neighbourhood, this unique opportunity offers incredible potential for renovators, designers, or contractors looking to bring their creative vision to life. Situated near top-rated schools, major highways, transit options, shops, and restaurants, this property boasts an ideal location with exceptional convenience. (id:60365)
391 March Crescent
Oakville, Ontario
Welcome to your forever home in the heart of River Oaks! Nestled on a quiet family friendly street and backing onto a picturesque ravine, this lovingly maintained 5-bedroom, 5-bathroom home offers the perfect blend of space, comfort, and natural beauty. This spacious family home boasts five well-appointed bedrooms on the upper level, including a large great suite with ensuite bath over the garage - ideal for visitors or extended family. The fifth bedroom is currently opened up to the primary making it a perfect nursery or home office. The basement has a separate walkout to the well designed backyard which features a large deck, built-in slide and swing set, relaxing hot tub, and a dedicated dog run. Enjoy all of that while looking out at the lush ravine! Whether you're entertaining or enjoying quiet mornings with a coffee, this backyard is your private retreat. Located just minutes from parks, shops, transit, hospital, and some of the area's top schools, this home truly has it all for you and your family. Don't miss your chance to own a rare gem in one of Oakville's most desirable communities. You have to see it for yourself! Notable updates include: new quartz countertops, backsplash and refinished cabinets in kitchen (2025), 270 feet of "Leaf Fitter" eavestrough caps (2025), vehicle charging station in garage (2016), chimney (2023), furnace (2020), 6500 Watt Honda natural gas backup generator with dedicated panel and so much more! (id:60365)
1002 - 60 Central Park Roadway
Toronto, Ontario
Welcome to Westerly 2 by Tridel, where contemporary design meets everyday convenience in the heart of Etobicoke. This bright and efficiently designed 2-bedroom, 2-bathroom suite offers approximately 681 sq. ft. of thoughtfully planned living space, featuring wide-plank flooring throughout and floor-to-ceiling windows that fill the home with natural light. The modern kitchen is finished with integrated appliances, sleek flat-panel cabinetry, quartz countertops, and under-cabinet lighting, seamlessly connecting to the open-concept living and dining area. Both bedrooms are well-proportioned, with the primary bedroom featuring a private ensuite, while both bathrooms showcase clean, modern finishes and backlit vanity mirrors. In-suite laundry adds everyday practicality. Includes one parking space and one locker. Residents of Westerly 2 enjoy access to premium amenities including a fitness centre, yoga studio, co-working lounge, party room, kids' zone, outdoor terrace, and 24-hour concierge. Ideally located steps to Islington Station, parks, shops, dining, and the rapidly growing Bloor & Islington neighbourhood, offering the perfect blend of urban living and everyday comfort. (id:60365)
602 The Queensway Way
Toronto, Ontario
Investors, Opportunity In Prime Location - Right On The Queensway! Development opportunity with great exposure, foot traffic and high visibility. For an individual who is an investor, substantial income may be derived from Tenants. future, Ideal for Builders, Retail store, Financial Office, dentist office, Architect, Insurance, Etc. Standalone Building With Plenty 6 Parking space. The property has been leased to Montessori school for over 20 years . The lease will be extended for an additional three years in the near future. Please refrain from entering the school premises directly, as we do not wish to cause any disturbance to the tenant or the children at the school. The property is for Sale not the business. (id:60365)
600 The Queensway Toronto W7 Way
Toronto, Ontario
Investors, Opportunity In Prime Location - Rent is Future Right On The Queensway! For an individual who is an investor, substantial income may be derived from Tenants. Development opportunity with great exposure, foot traffic and high visibility. Ideal for Builders, Retail store, Financial Office, dentist office, Architect, Insurance, Etc. Standalone Building With Plenty 6 Parking space. The property has been leased to Montessori school for over 20 years . The lease will be extended for an additional three years in the near future. Please refrain from entering the school premises directly, as we do not wish to cause any disturbance to the tenant or the children at the school. The property is for Sale not the business. (id:60365)

