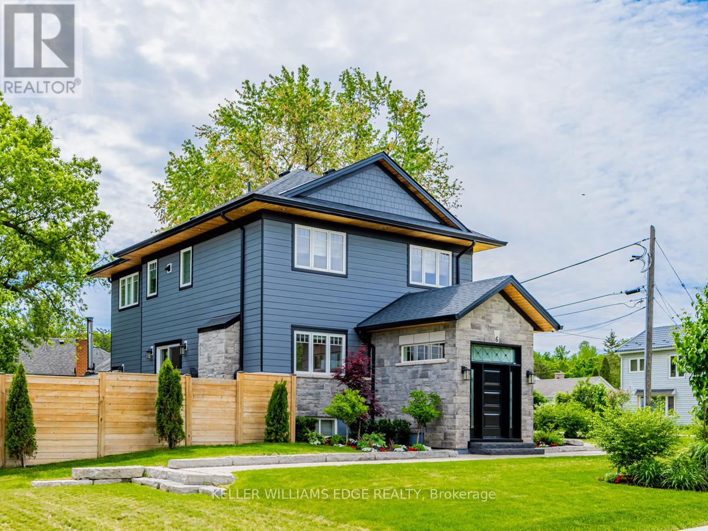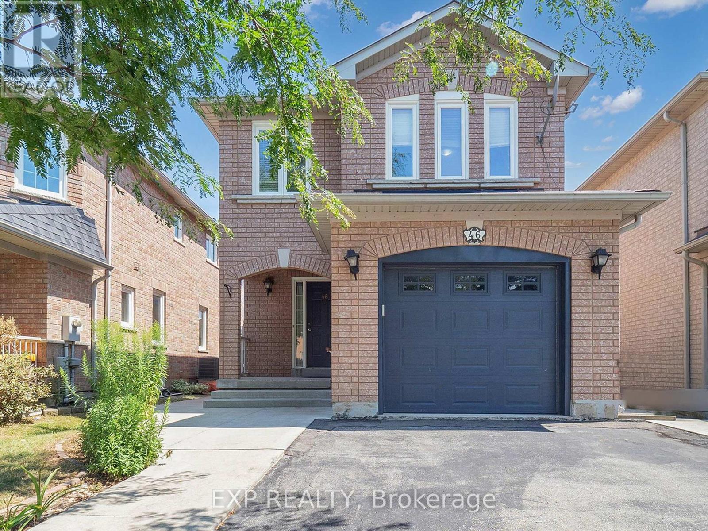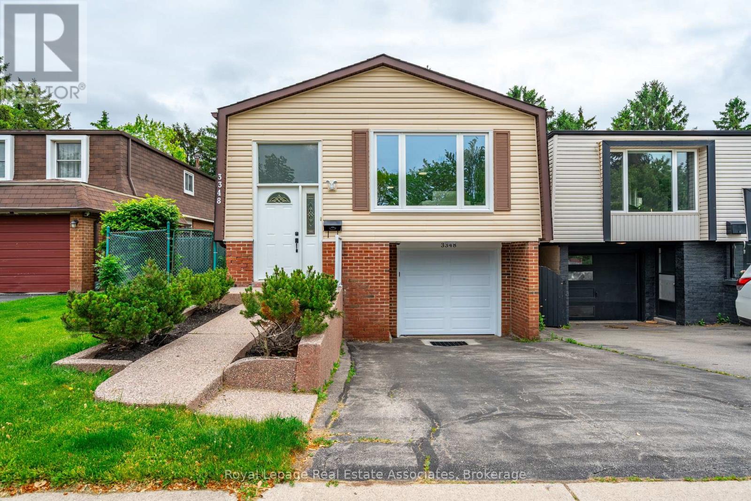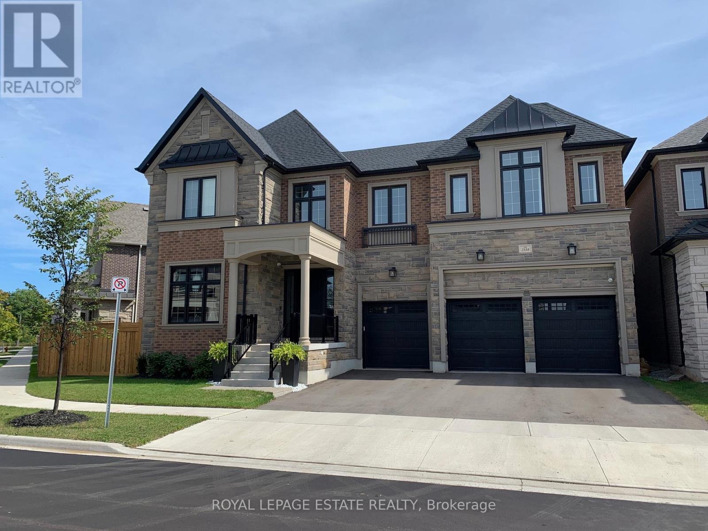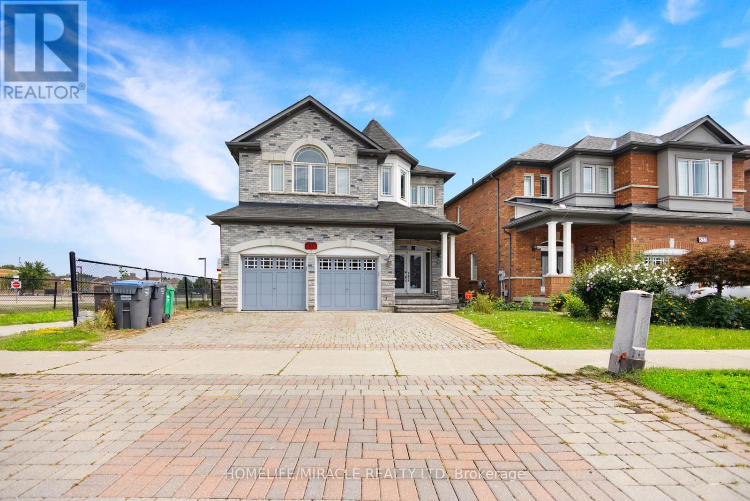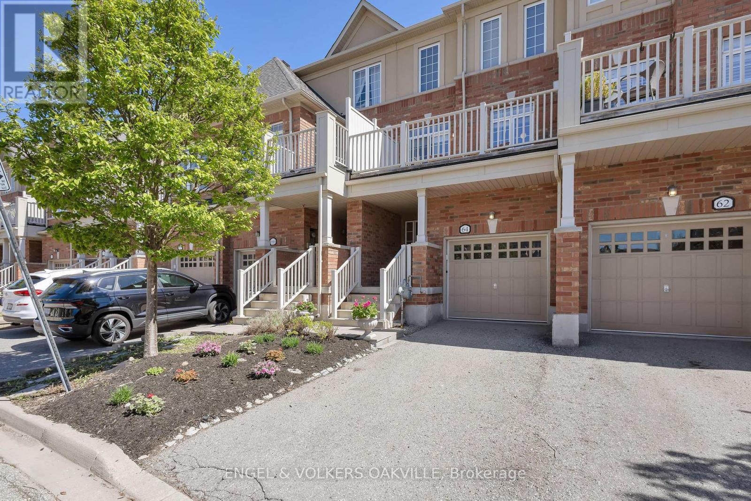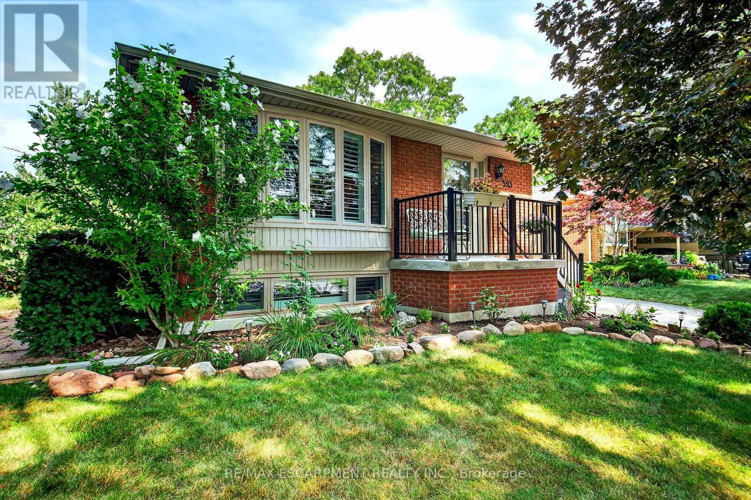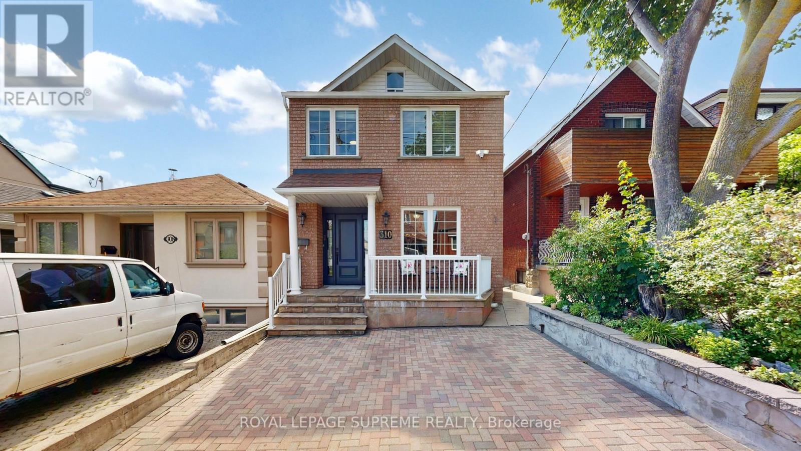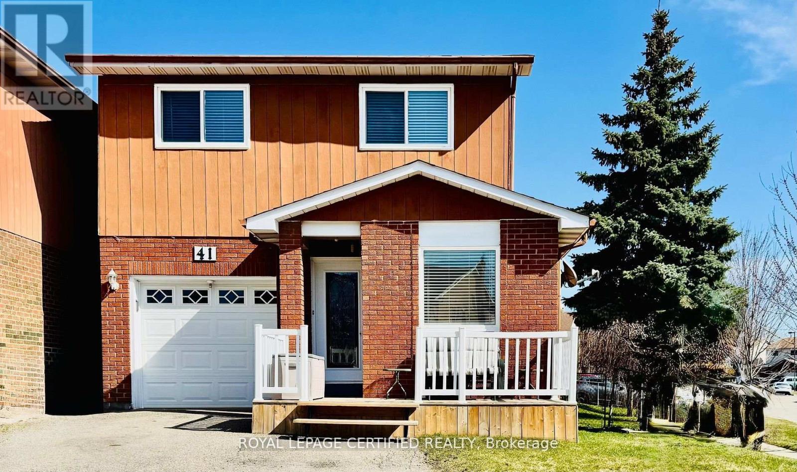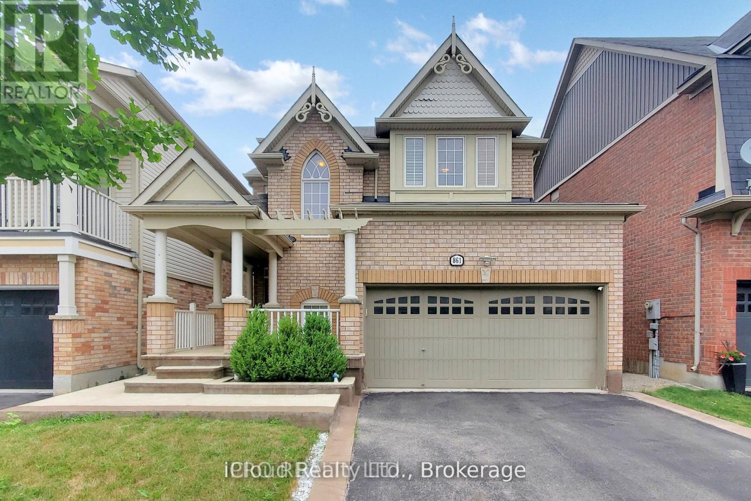6 Credit Street
Halton Hills, Ontario
Welcome to this exceptional custom-built 2-storey home (2019), offering 2,680 sq. ft. of thoughtfully designed living space in the heart of the charming Hamlet of Glen Williams. With its open-concept layout and upscale finishes, the main floor features 9-ft ceilings, rich hardwood flooring, pot lights, a cozy gas fireplace, and a stylish powder room with premium upgrades. The chef-inspired kitchen showcases sleek porcelain countertops, a large center island, built-in storage, and stainless steel appliances perfect for both everyday living and entertaining. Step outside to a beautifully finished deck and stone patio, ideal for enjoying the outdoors in style. Upstairs, youll find four generously sized bedrooms, each with built-in organizers and blackout blinds, a convenient second-floor laundry room, a luxurious 5-piece ensuite in the primary suite, and an additional 3-piece bathroom. Situated in one of Georgetowns most sought-after enclaves, this home blends timeless elegance with modern comfort. A rare opportunity to live in Glen Williams dont miss it! (id:60365)
1462 Gibson Drive
Oakville, Ontario
Welcome to this Gem at 1462 Gibson Drive! A meticulously maintained, SUPER clean home with Gorgeous modern HIGH-END finishes, located in the highly sought-after school district of Clearview in Oakville. This Beautiful home offers approx 2780 square feet of above grade living space and it boasts 4 spacious bedrooms, 2.5 bathrooms; The Primary Bedroom Ensuite w/ heated floors, massive glass enclosed shower and Main 2nd floor bathroom were Beautifully renovated in 2020 and 2015. The Stunning modern Kitchen boats Quartz counters and Quartz Backsplash with Stainless Steel appliances; Powder room and Laundry room were also renovated in 2024. Luxurious Engineered white Oak flooring on Main Floor was recently installed in 2025. The Custom Euro style front Door, eaves, soffits, fascia and exterior pot lights were done in 2020 and 2900 sq2 of SHOW STOPPING pattern concrete porch, front/ rear stairs, walkway, and exposed aggregate driveway were done in 2021. Rear Landscaping is absolutely perfect! The Roof is TOP quality Architectural shingles installed in 2021 with Full waterproof underlayment, Ice shield, and New Metal vents. A New fence was installed and stained in 2024. Exterior wall parging done in 2023. New Garage doors installed 2018 and New garage door openers installed in 2025. New High efficiency 2-stage Furnace (2019) and Air condition installed in 2017 (3-ton AC) to keep you cool during these hot summers. This spotless home is walking distance to TOP Rated schools; both public (James W, Hill elementary/ Oakville Trafalgar High School) and catholic elementary school (St. Luke). Close to major highways, shopping, and GO Train. Just move in and enjoy. An absolute must see! Don't delay!! Make this immaculately kept home Yours. (id:60365)
46 Loons Call Crescent
Brampton, Ontario
Beautifully maintained and freshly painted 3+1 bedroom, 4-washroom detached home with a legal basement and separate entrance, located in a prime area close to schools, Trinity Mall, places of worship, and with easy access to Highway 410. This move-in ready home features upgraded hardwood flooring on the main floor, laminate flooring on the second level and all bedrooms, a family-sized kitchen with ceramic flooring, built-in dishwasher and a 2022 kitchen upgrade. The home also boasts a solid oak staircase, 20+ pot lights on the main floor, a deep lot with a storage shed and an extended driveway accommodating up to 4 cars. The basement was completed in 2018, and the roof shingles were replaced in 2019. (id:60365)
3348 Hannibal Road
Burlington, Ontario
Welcome to 3348 Hannibal Road a beautifully renovated home in Burlington's sought-after Palmer neighbourhood. This three bedroom, two bathroom property blends comfort, functionality, and versatility, making it an ideal fit for families, downsizers, or investors. Step into a bright, open-concept main floor featuring updated vinyl flooring, expansive windows, and a well-designed kitchen that flows effortlessly into the living and dining areas. The primary bedroom offers direct access to a private, tree-lined backyard perfect for quiet mornings or summer BBQs. Downstairs, the finished basement is a standout feature with above-grade windows, a spacious recreation room, full 3-piece bathroom, generous storage, and a separate front entrance offering exciting potential for an in-law suite, rental income, or private guest space. Recent upgrades include a new roof, electrical panel and HVAC system (2025). Additional features include an attached garage,private driveway, and a convenient location close to parks, schools, public transit, and community amenities. ** This is a linked property.** (id:60365)
908 - 940 Caledonia Road
Toronto, Ontario
Welcome to 940 Caledonia Rd # 908, revated New Kitchen, Freshely Painted, Fantastic Opportunity For First Time Buyers & Investors, in an unbeatable location! great for a Starter home, this property is renovated, offers exceptional convenience with TTC at your doorstep and close to Yorkdale Mall, Highway 401, grocery stores, and other essential amenities. all included. 3 bedrooms, 1 bahroom, rough-in for washer and dryer in the unit for ensuite laundry, Don't miss this opportunity! (id:60365)
2338 Hyacinth Crescent
Oakville, Ontario
Welcome to the jewel of Glen Abbey Encore. Built by the prestigious Hallet Homes, this stunning professionally designed home offers 4,990 sq. ft. above grade. Everything in this home has been designed with purpose and style in mind. The custom entry door and statement chandelier in the foyer sets the tone for the exquisite interiors. The dining room with coffered ceilings, accent lighting, and custom wallpaper, is complemented by a butler's area featuring a bar fridge and ice maker. A chef's dream, the gourmet kitchen boasts extended cabinetry, quartz countertops, a large island, high-end Jenn-Air appliances including a 6-burner gas stove with pot filler and double wall ovens and a walk-in pantry. The great room features a stunning Dekton fireplace, coffered ceilings and double doors that open to a covered lanai with a fireplace, ceiling fan, and TV-ready setup, creating an inviting space for year-round entertaining. The home office, features coffered ceilings and tons of natural light, offering a refined and functional workspace. The primary suite is a true retreat, complete with morning bar, two-sided fireplace, and a spa-like ensuite featuring heated floors, a freestanding soaker tub, a glass-enclosed walk-in shower, and a double vanity with quartz countertops. Four additional bedrooms, each with private or adjoining ensuites and walk in closets. A thoughtfully designed second-floor laundry room includes dual washers, a dryer, custom cabinetry, folding counter, and fold-out drying racks. Beyond the interiors, the home sits on a premium oversized lot with a fully fenced backyard and a spacious side yard. The three-car garage, designed for automotive enthusiasts, features epoxy flooring, perimeter slatwall storage, an enclosed sports locker, and the capability to accommodate car lifts, along with rough-in for EV charging. Smart home upgrades include an integrated sound system, smart lighting, motorized window treatments, and custom millwork throughout. (id:60365)
628 Twain Avenue
Mississauga, Ontario
Welcome to this stunning 4+3 bedroom detached home in the highly sought-after Meadowvale Village community near Derry & McLaughlin, offering luxury, space, and income potential all in one. Boasting 10-ft ceilings on the main floor and 9-ft upstairs, this freshly painted home features hardwood flooring throughout, elegant crown moulding, pot lights, and a spacious custom-built kitchen with granite countertops and high-end built-in stainless steel appliances. The functional layout includes separate living and dining areas, a cozy family room with fireplace, and two dedicated offices (main and upper level) perfect for working from home. The primary bedroom offers a private balcony, walk-in closet, and a luxurious 5-piece ensuite, while additional bedrooms enjoy Jack & Jill and private bathroom access. The fully finished basement features a 3-bedroom apartment with a separate entrance, full kitchen, bath, laundry, and income potential of $2500 to $3000/month. Exterior highlights include a double garage, wraparound porch, and fully fenced backyard. Located in an excellent family-friendly neighborhood close to top-rated schools, parks, plazas, Heartland Centre, transit, GO Station, and major highways (401/407/410) this is the perfect place to call home or invest with confidence. (id:60365)
64 Batiste Trail
Halton Hills, Ontario
Welcome to this bright and Spacious Paisley Model townhome in the popular Weaver Mill community of Georgetown! Boasting 3 bedrooms and 2.5 bathrooms, this spacious and modern layout is perfect for growing families, professionals, or anyone seeking low-maintenance living with style. Enjoy an abundance of natural light throughout, elevated by the rare oversized second-floor deck ideal for morning coffee, entertaining guests, or relaxing in the evening sun. One of the only units in the complex with direct interior access from the garage, offering added convenience and security. Lovingly maintained by its original owner, this home shows pride of ownership at every turn, from the spotless finishes to the thoughtful upgrades. Showstopper kitchen with many features, including a large stone island with breakfast bar extension, extended pantry cabinetry, plus a separate eat-in area for versatile dining options. Location is unbeatable: walking distance to Downtown Georgetown, the GO Train Station, hospital, library, schools, shops, and parks. Whether you're commuting to the city or enjoying everything this charming town has to offer, you're right in the heart of it all. A rare opportunity to own a standout townhome in one of Halton Hills' most desirable communities. Don't miss it, this one truly checks all the boxes. (id:60365)
593 Braemore Road
Burlington, Ontario
Welcome home to this inviting bungalow, nestled on a peaceful street in one of Burlington's most desirable family-oriented communities. A beautifully landscaped garden accompanied by a new front porch offers a warm welcome and sets the tone for the care found throughout the home. With just under 1,200 square feet of above grade living space, this home features hardwood floors and crown moulding in the living room and two of the bedrooms, adding a touch of classic charm. Enjoy morning sunrises from the beautifully manicured backyard and unwind in the evening as natural light pours through the large front bay window. The partially finished basement, complete with a separate side entrance, offers excellent potential for an in-law suite or additional living space. Freshly painted throughout and with a new furnace installed in December 2024, this home is move-in ready. Ideally located near Walkers Line, Burlington Centre, public transit, parks, and all major amenities. RSA. (id:60365)
310 Nairn Avenue
Toronto, Ontario
310 Nairn Avenue isn't just a house its a fresh start with built-in opportunity at every turn. Step inside and feel the love in every detail, from the stylish quartz kitchen with gleaming stainless steel appliances to the warm, inviting living spaces perfect for family time or entertaining. You've got 4 generous bedrooms and 3 bathrooms, giving everyone their space. But here is the game changer: a fully separate 2-bedroom basement apartment with its own kitchen, laundry, and private walk-up ideal for in-laws, guests, or extra income. You'll find parking for two inside your double detached garage! and all of this in a vibrant, close-knit neighborhood near parks, schools, and everything you need. Whether you're growing your family, your future, or your investment portfolio this home is ready to deliver. (id:60365)
41 Winterfold Drive
Brampton, Ontario
Welcome to this lovingly maintained home on a spacious corner lot in the heart of Brampton. Perfect for larger families & those who love space!, Offering a blend of comfort and functionality, enjoy two large living rooms, a sunlit breakfast nook, and a family-sized upgraded kitchen & dining area! The home features many thoughtful upgrades, including oak stairs and railings, renovated bathrooms with heated floors in the upper-level bath for added luxury. The roof, windows, and furnace/heat pump are all recent upgrades! The built-in garage adds convenience, while the fully fenced and nicely landscaped backyard includes a wooden patio, perfect for relaxing or hosting guests. A large driveway offers ample parking, and the home sits directly across from a park, ideal for kids and pets alike. Located on a quiet street with two elementary schools just steps away, this move-in-ready home is an excellent choice for a growing family looking to settle in one of Brampton's most diverse and welcoming communities! Enjoy the convenience of nearby amenities including stores, local parks, public transit, a movie theatre, and just minutes from highways! Everything your family could need &want is just minutes from home. (id:60365)
861 Whaley Way
Milton, Ontario
Stunning Detached Home in Sought-After Milton Neighborhood, Beautifully maintained 3+1 bedroom home in a premium, family-friendly community. Features include stamped concrete from front to backyard, a serene front porch, hardwood floors, 9-ft ceilings, California shutters, and a custom oak staircase (2018). Functional layout with large formal dining, spacious family room, and upgraded kitchen (2018). Second-floor laundry for convenience. Finished basement with separate entrance from garage (2018)ideal for in-laws or rental potential. Includes Level 2 EV charger and driveway parking for 4 small cars. Steps to parks, top-rated schools, and all amenities. (id:60365)

