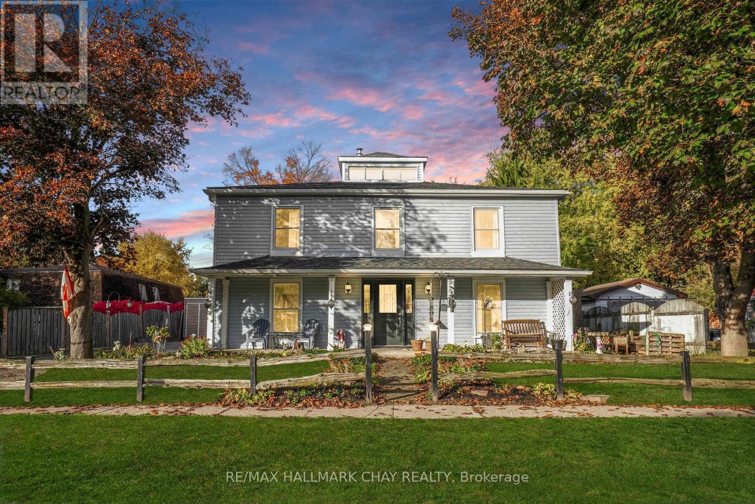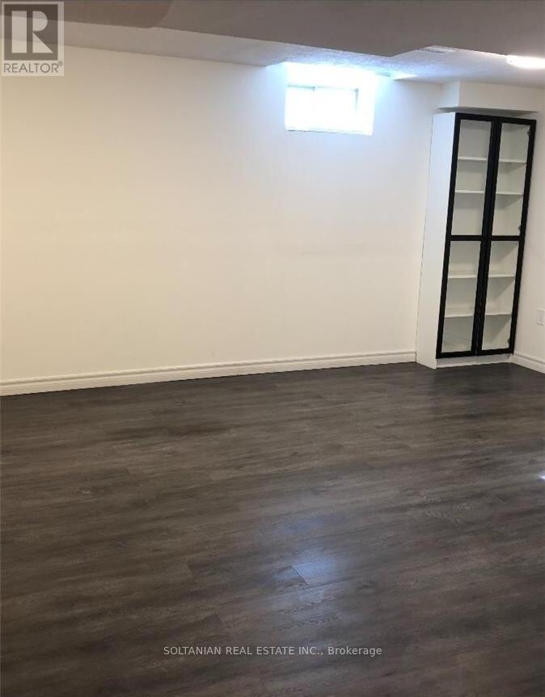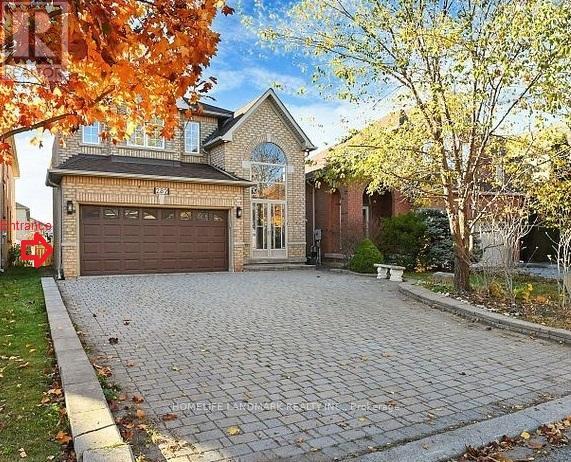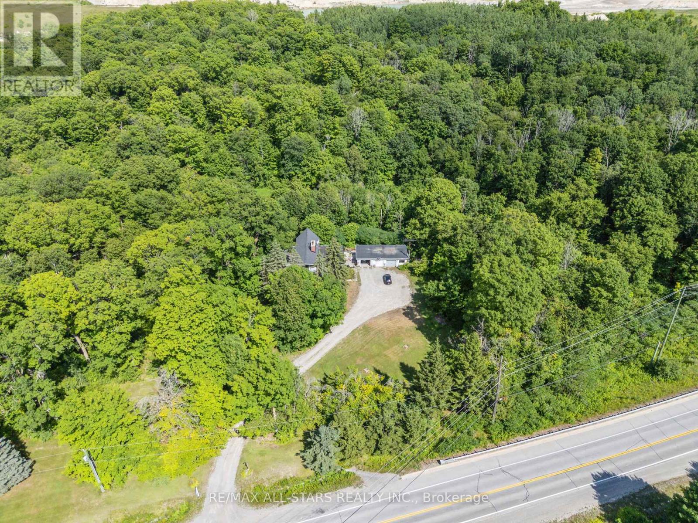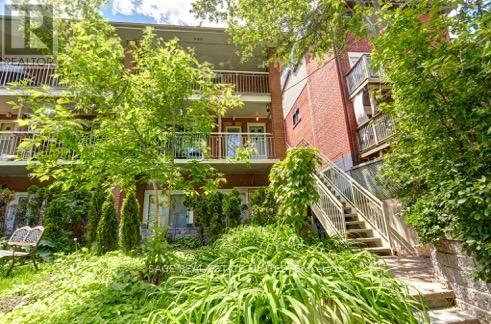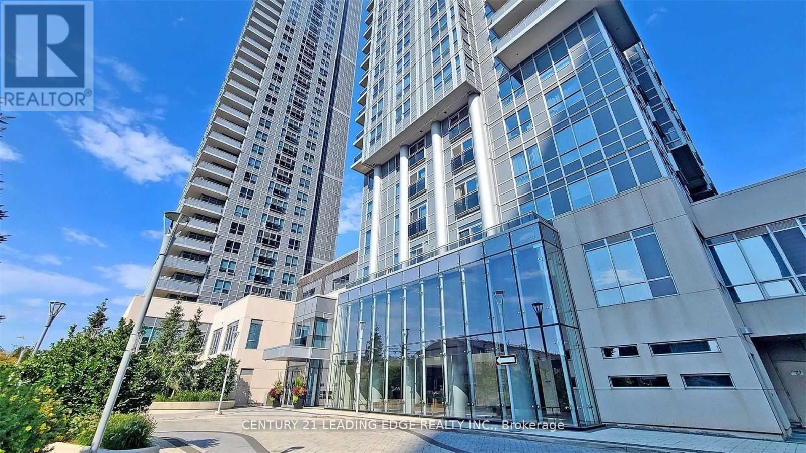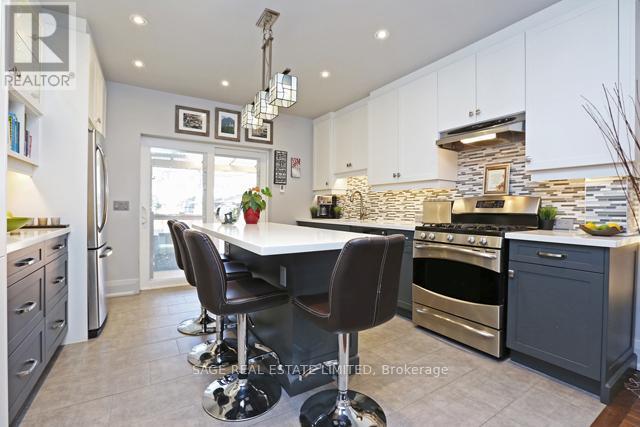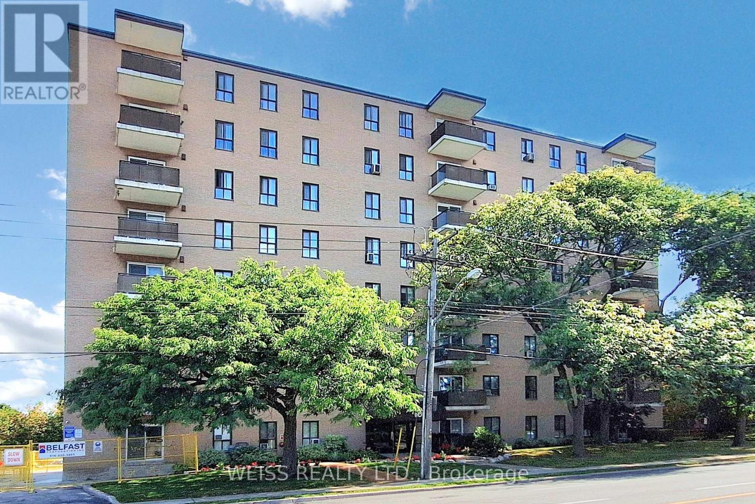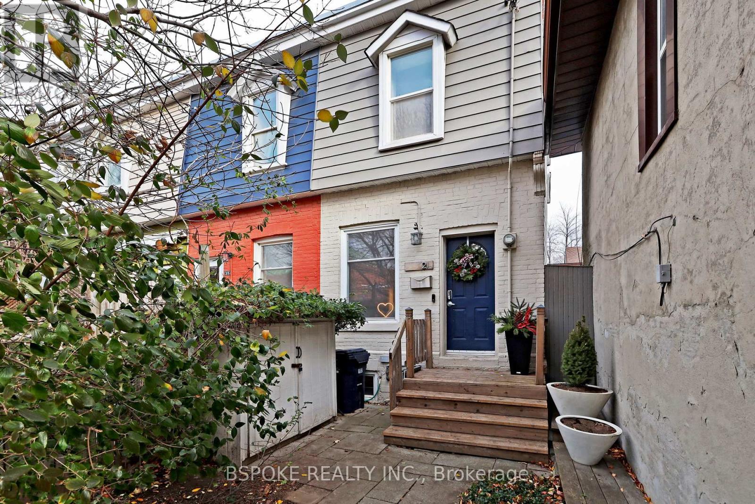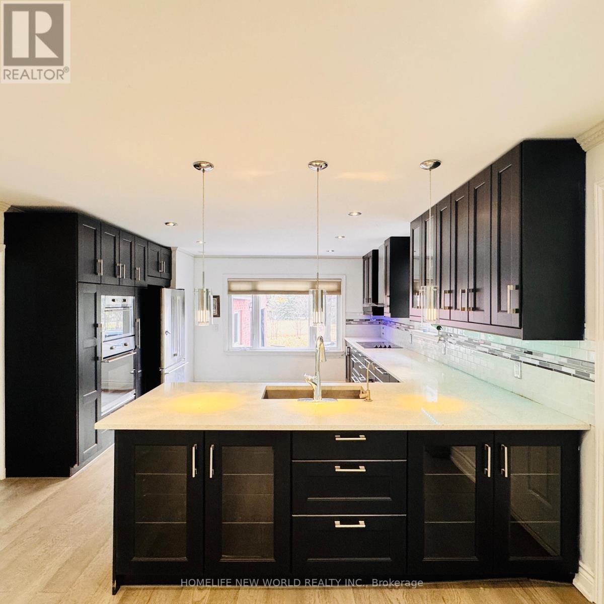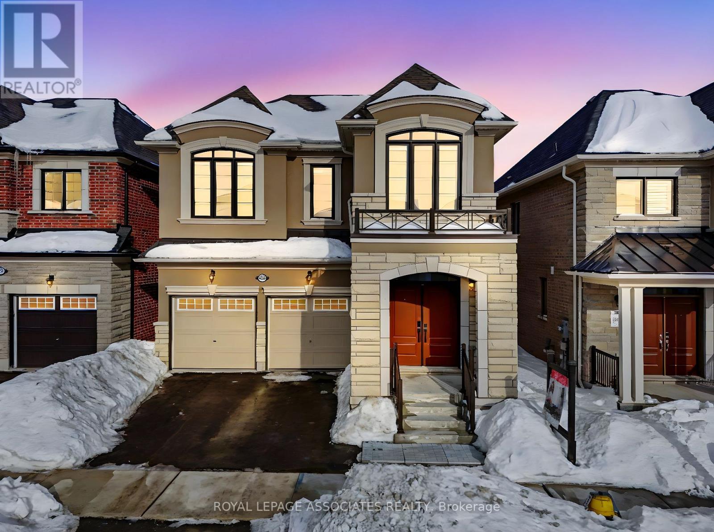6164 County Rd 13 Road
Adjala-Tosorontio, Ontario
Timeless Character Meets Modern Living! This Beautiful Century Home in the Heart of Everett Offers the Perfect Mix of History, Warmth, and Everyday Comfort. Sitting on a Generous Lot, the Backyard is a True Retreat - Featuring an Above-Ground Pool (with Newer Pump and Liner), a Covered Deck for Summer Lounging, Multiple Sheds, Fire Pit, Fruit Trees, a Pool Change Room, and a Fully Fenced Yard That's Ideal for Kids and Pets. Step Inside and Fall in Love with the Authentic Details that Give This Home Its Personality - High Baseboards, Hardwood Floors, Exposed Brick, a Wood Stove, and Two Staircases that Speak to Its Century-Old Craftsmanship. The Kitchen Offers Rustic Charm and Functionality, Complete with Wood Stove and Newer Stainless Steel Appliances Including a Double Oven. The Spacious Living Room is Warm and Inviting, Centred Around a Gas Fireplace and Designed for Family Gatherings and Cozy Nights In. Upstairs, You'll Find Four Spacious Bedrooms and a Bright, Window-Filled Loft - the Perfect Spot to Read, Work, or Simply Unwind. The Upper Bath Features Double Sinks and a Clawfoot Tub, While the Main Floor Bath has Been Beautifully Renovated. Major Updates Provide Peace of Mind: Roof and Siding (2019, with Re-Insulated Exterior Walls), Windows and Doors (2021 with Transferable Warranty), Septic Tile Bed (2021), Deck (2020), and Detached Garage (2014). No Carpet Throughout, and a Sandpoint Well with Newer Pump for Outdoor Watering. Zoning Allows for a Potential Bed & Breakfast - Opening the Door to Endless Possibilities. With its Perfect Blend of Character, Comfort, and Careful Upgrades, This Everett Gem is Ready to Welcome you Home. (id:60365)
106 Puccini Drive
Richmond Hill, Ontario
Beautiful and well-maintained one-bedroom basement apartment located in a quiet, family-oriented neighborhood. Just steps away from the bus stop and minutes to shopping, restaurants, and all amenities. Bright, FURNISHED ALSO AVAILABLE. Internet and utilities included. Separate entrance for privacy. LANDLORD LOOKING FOR for a single or a couple. No Pet, No smoking (id:60365)
282 Forest Run Boulevard
Vaughan, Ontario
Newly Renovated !!! Spacious & Bright 2-Bedroom & 1-Bathroom Unit In Walk-Up Basement Nestled In Prime Patterson! Perfect Open Concept Layout, Open concept Living/Dining room, Large Bathroom, private Laundry (Washer/Dryer), Separate Entrance, One Parking (id:60365)
4819 Durham Regional Road 30
Uxbridge, Ontario
Set on a private 14+ acre lot surrounded by luxurious, custom-built homes, this property offers a rare blend of country-style tranquility and city convenience. Whether you're planning your dream home or looking for a smart long-term investment, this property offers strong future potential..This property presents a rare opportunity for builders, contractors, investors, or visionaries seeking to craft a custom residence in a sought after area. The existing structure is being sold in "as-is" condition and offers limited utility, making this an ideal canvas for a fresh start. Close to Go Transit, Hwy 404 and essential amenities. A unique offering to enjoy estate living without sacrificing urban access. (id:60365)
B - 222 Kenilworth Avenue
Toronto, Ontario
Welcome to Kenilworth Avenue, one of the most sought-after, tree-lined streets in the Beach with beautiful Lake Ontario and the boardwalk just a short stroll away. This bright, open-concept apartment sits on the lower level of a well maintained fourplex. It offers generous size, standard ceiling height, plenty of windows, ensuite laundry, storage & and a private entrance. Enjoy a true neighbourhood lifestyle - under a 5-minute walk to Queen Street East's shops, restaurants, cafés, Starbucks, TTC, and parks. Perfect for those seeking a peaceful alternative to high-rise living while staying close to everything the Beach has to offer. No smokers. (id:60365)
275 Village Green Square
Toronto, Ontario
Tridel's Avani 2 at Metrogate - 1 Bedroom Suite for Lease.Well-appointed and spacious unit located at Kennedy & Hwy 401, offering convenient access to TTC transit, major highways, shopping, dining, parks, and everyday amenities. This suite features upgraded flooring, a modern kitchen with backsplash, granite countertops, stainless steel appliances, high ceilings, and an unobstructed 32nd-floor city view. The primary bedroom includes built-in closet organizers, and the unit comes equipped with a security alarm system. Tenant responsible for all utilities. (id:60365)
45 Woodbine Place
Oshawa, Ontario
WOW! WHAT A DEAL!! Beautiful 2203 Sq Ft Detached Home. 2 car garage. Open Concept Layout With All The Perfect Touches! Formal Dining Room With Open Area Leading To Gourmet Kitchen, Hardwood, Ceramics & Gas Fireplace. Walk Out From Kitchen To Your Nicely Landscaped Backyard with above ground pool. 4 Large Bedrooms on 2nd FL. Partially finished bsmt with in-law suite featuring mini kitchen/bar, bedroom, family room and 3 pc washroom. Great home for a growing family! (id:60365)
258 Silver Birch Avenue
Toronto, Ontario
Prime Beach! Detached 3 Bdrm, 2 Bath Home On A Family Friendly Street. Renovated, Open Concept Main Floor- New Kitchen With Heated Floors, Hardwood Throughout. Charming Wood Burning Fireplace. Walk Out To Deck And Private Enclosed Garden...Perfect For Entertaining Or Children At Play! 3 Bedrooms With Closets. Finished Basement. Upgraded Heat pump/AC unit for energy efficiency. Highly Coveted Balmy Beach/Malvern Or Notre Dame/Neil McNeil School Districts. 7Km To The Core. Highway And Transit Accessible. Fully Fenced Back Yard. Jacuzzi Tub. ***Ample street parking with potential to continue shared parking arrangement with neighbour*** (id:60365)
404 - 1101 Pharmacy Avenue
Toronto, Ontario
Large 2 Bdrm open concept living/dining area with eat-in kitchen and en-suite laundry. Filled with natural light and oversized master bedroom with walk in closet and ensuite. Quiet well-maintained building with great amenities. Underground parking space and locker included. Location, Location!!! Steps to schools, parks, shopping and TTC. Must be seen!!! (id:60365)
21 Blackburn Street
Toronto, Ontario
Charming end-of-row in South Riverdale with a welcoming setback, perennial garden and a little free library. Inside, over 9 ft high ceilings with Victorian ceiling roses, and an open-but-defined living and dining room create an easy main floor flow, anchored by built-in shelving and a clean-lined glass staircase. The renovated kitchen delivers style and function with two-tone cabinetry, herringbone tile and a layout that actually works for everyday cooking. Upstairs, two proper bedrooms are paired with a larger-than-expected 4-piece bathroom, and the 2024 engineered hardwood ties the level together. Out back, a surprisingly spacious and low-maintenance private deck stretches the living space outdoors and makes hosting or unwinding simple; the deck surface was fully replaced in 2024. The basement offers laundry and plenty of storage with decent ceiling height. Thoughtful updates include a newer hot water tank (2024), dishwasher (2023), washing machine (2022) and towel warmer in the bathroom (2024) that heats the whole room. All of this in a super desirable and walkable east-end pocket close to Riverdale Park, Lady Marmalade, Gerrard's Little Vietnam, Queen East, the Danforth, transit, shops, bars and restaurants - an ideal house for someone who wants character, comfort and a neighbourhood they'll actually use. (id:60365)
8935 Ashburn Road
Whitby, Ontario
Main-floor special 2 bdrms for rentThe kitchen offers extra-large space. Enjoy a country-style living experience within the city: fresh air, beautiful surroundings, lush green grass, and mature trees. Behind the house is a large open field, offering excellent privacy. Hundreds of walking trails are nearby house from Durham Forest. Drinking and bathing water are supplied through a filtered well-water system. Available move in immediately.Electricity and gas bills are shared 40/60Tenant Requirements Criminal record check Credit report Employment letter or bank statement showing savings Two references (witnesses) (id:60365)
3089 Paperbirch Trail
Pickering, Ontario
Welcome to this stunning, luxurious home in Pickering! This spacious 4 bedroom, 4 bathroom residence boasts high-end builder upgrades and meticulous attention to detail. Enjoy 9-foot smooth ceilings throughout the home, adding to the bright, open feel of every room. The diagonal hardwood flooring adds a touch of elegance, while the chef-inspired kitchen features premium Thermador stainless steel appliances, a pot filler, cabinets to the ceiling, separate pantry and a beautiful waterfall quartz countertop. The raised washroom quartz countertops and upper floor laundry room offer added convenience and sophistication. Relax and unwind in the bright breakfast area, complete with cozy window seating, or cozy up in the great room with the warmth of a gas fireplace. This home also features cutting-edge smart home technology and automatic blinds for the ultimate in modern living experience. Plus, a separate entrance to the basement provides endless possibilities for additional living space or rental potential. Don't miss out on the opportunity to own this exceptional, move-in-ready home! (id:60365)

