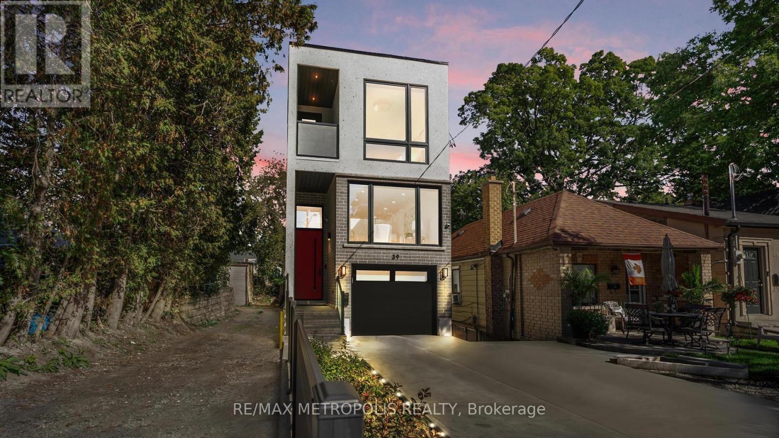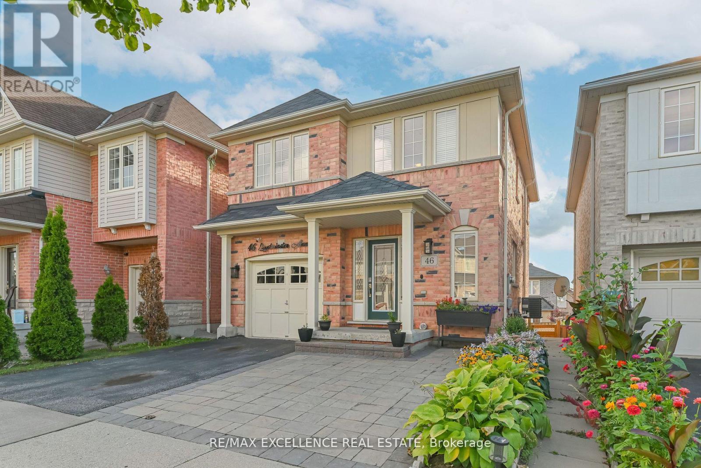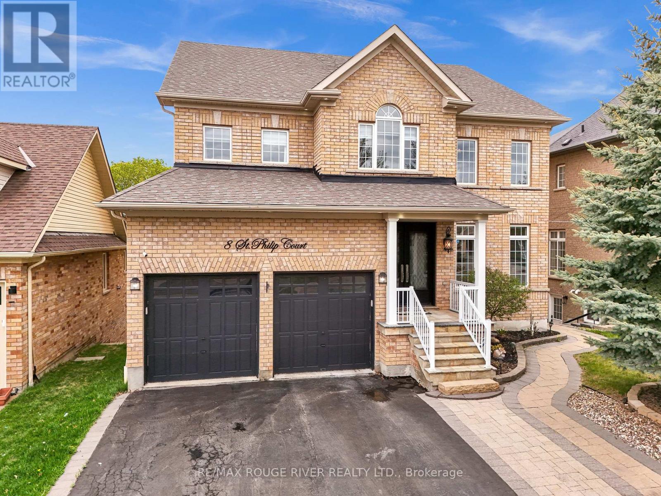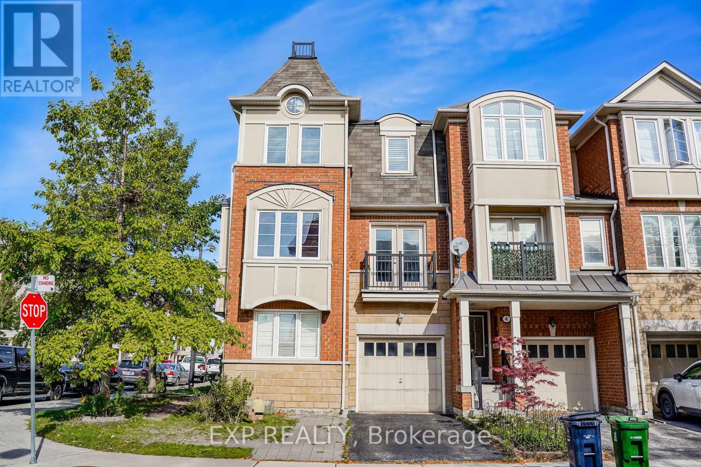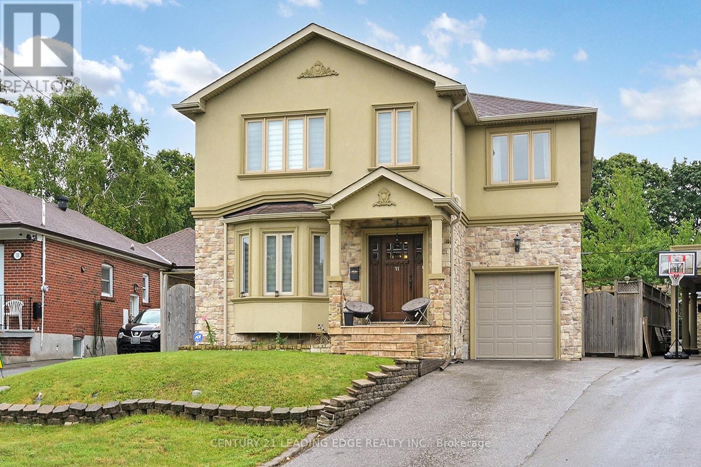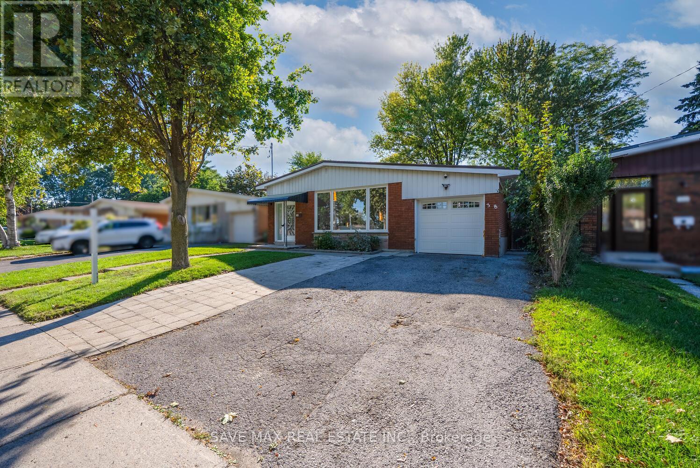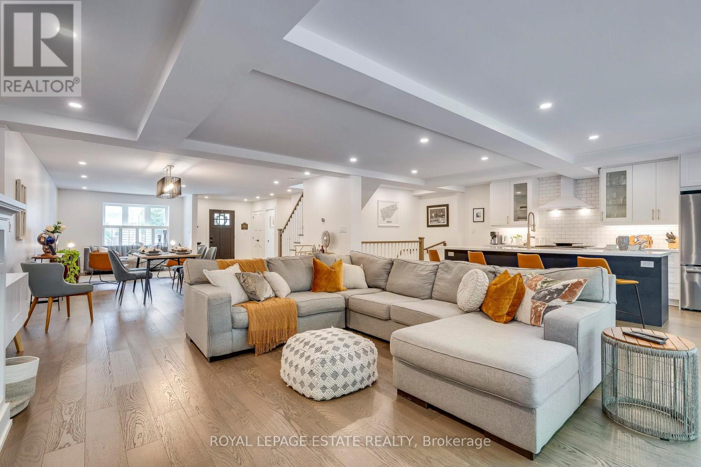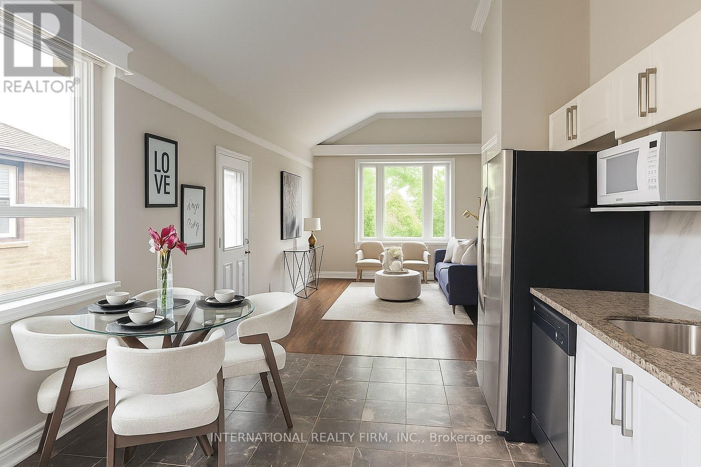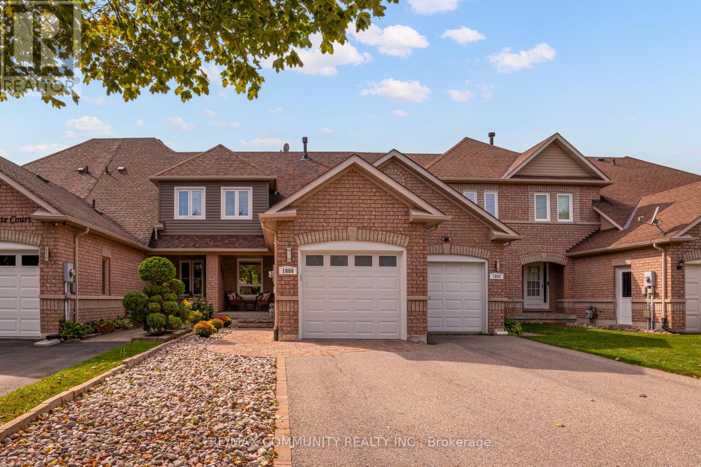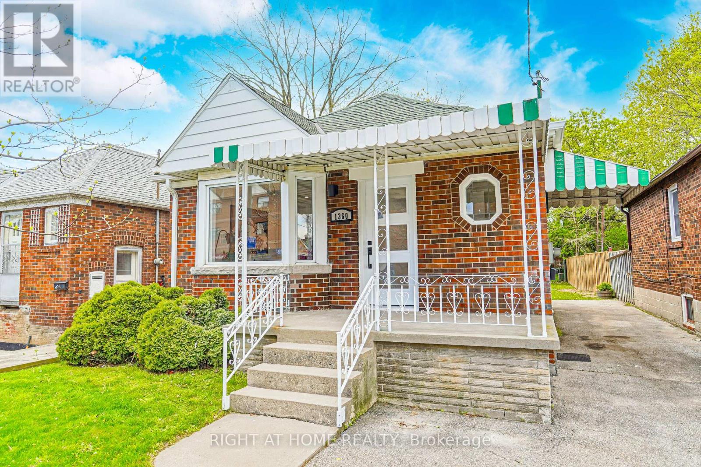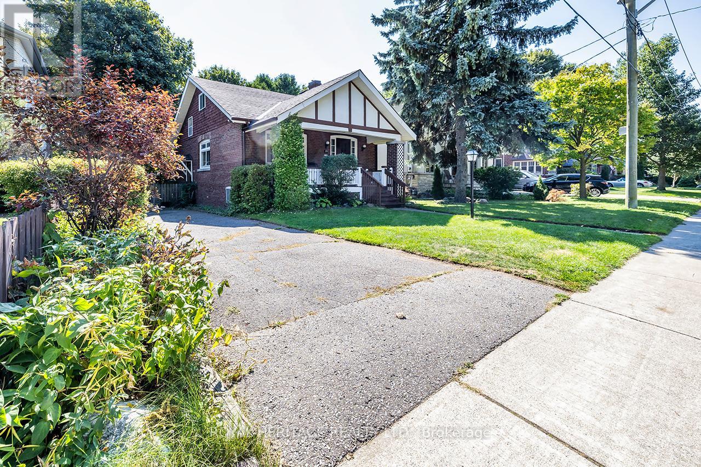39 Kenworthy Avenue
Toronto, Ontario
Discover the essence of modern luxury in this impeccably crafted detached home, perfectly situated in Torontos prestigious Oak Ridges community. Offering over 3,200 sq ft of elegant living space, including a thoughtfully finished 877 sq ft walkout basement with two spacious bedrooms, this residence combines architectural sophistication with everyday comfort. The main level impresses with soaring 11-foot ceilings, expansive windows that bathe the interiors in natural light, and a dramatic mezzanine that adds architectural flair. The gourmet kitchen features premium built-in appliances and custom cabinetry ideal for both entertaining and family dining. Enjoy thoughtful upgrades throughout, including built-in ceiling speakers, a comprehensive CCTV camera system, an insulated garage with direct interior access, a concrete driveway, and a fully fenced backyard that ensures both privacy and practicality. Upstairs, multiple skylights illuminate a beautifully designed layout. The primary suite offers a luxurious ensuite and walk-in closet, while the second bedroom also enjoys its own ensuite. Two additional bedrooms share a stylish Jack and Jill bathroom, creating a perfect balance of space and comfort. The versatile walkout basement with 9-foot ceilings provides endless possibilities for extended family, guests, or a home office. Ideally located minutes from GO Transit and nearby subway connections offering direct access to downtown Toronto, as well as places of worship and everyday amenities this distinguished home embodies the finest in luxury living. (id:60365)
46 Lloydminster Avenue
Ajax, Ontario
Absolutely Stunning Detached Home with Finished Walkout Basement & Separate Entrance! Located in a high-demand area of Ajax, just minutes from Hwy 401, parks, schools, and all major amenities. Nestled on a beautifully landscaped lot featuring elegant interlocking and vibrant flower beds, this home offers fantastic curb appeal and outdoor charm. Bright, functional layout with no carpet throughout. The spacious, family-sized kitchen boasts brand-new cabinets and a walkout to a large deck - perfect for entertaining. An elegant oak staircase leads to the upper level, featuring a luxurious primary suite with walk-in closet and upgraded ensuite, plus two generous bedrooms and an additional full washroom. A spacious laundry room completes the upper level for added convenience. The finished walkout basement includes a rental-ready suite with kitchen, washroom and combined living/bedroom-ideal for extra income or multi-generational living. A perfect blend of style, comfort and functionality. Don't miss this gem! All information as per seller. (id:60365)
8 St Philip Court
Whitby, Ontario
Absolutely Stunning Detached Home Situated In The Heart Of The Prestigious Williamsburg Neighbourhood, Boasting Over 3,000 Sq Ft Of Luxurious Living Space On A Rare And Serene Ravine Lot With A Spectacular Inground Pool, Double Waterfall Features, And Breathtaking Western Exposure For Sunset Views Plus This Family Home Perfectly Positioned Steps Away From The Iconic Rocketship Park Truly A Dream Location For Families! The Exterior Is Fully Landscaped With Stamped Concrete, Offering A Low-maintenance Lifestyle. Step Inside To An Inviting Open-concept Layout Enhanced By New Gleaming Hardwood Floors And An Upgraded Staircase. The Combined Living And Dining Areas Are Bathed In Natural Light From Oversized Windows. The Spacious Family Room Is Perfect For Entertaining Or Relaxing, Highlighted By Crown Moulding, Large Windows With Ravine Views, And A Coffered Ceiling That Adds Architectural Elegance. The Upgraded Kitchen With Stainless Steel Appliances, A Large Centre Island, Granite Countertops, Stylish Backsplash, And A Breakfast Area With Walk-out To The Elevated Deck Overlooking Your Backyard Paradise. Upstairs, You'll Find Five Spacious Bedrooms, Perfect For A Growing Family. The Primary Suite Offers A 5-piece Ensuite, Walk-in Closet, And Ravine Views. The 4th Bedroom Also Features Its Own 4-piece Ensuite And Walk-in Closet. The Remaining Bedrooms Are Spacious, Each With Large Windows And Ample Closet Space, Providing Comfort And Functionality For Everyone. The Fully Finished Walk-out Basement With A Separate Entrance Offers Endless Possibilities An Ideal Setup For Extended Family, Guests, Or Potential Rental Income. Basement Includes Two Bedrooms And A Kitchen, Providing Comfort And Privacy For A Fantastic Investment Opportunity. This Home Truly Has It All. Located Steps Away From Top-rated Schools Like Williamsburg Public, Parks, Shopping, Restaurants, Hwy 401, 412, And The Go Station. Truly A Forever Home. Property Was Previously Staged. (id:60365)
60 Deans Drive
Toronto, Ontario
Step Into This Spacious 4+1 Bedroom Freehold Townhouse Offering Comfort, Style, And Functionality Across Three Levels Of Living Space *The Main Floor Boasts A Bright Open-Concept Layout With Large Windows And A Walk-Out To A Beautifully Landscaped Backyard Patio, Perfect For Entertaining *Enjoy A Modern Kitchen With Granite Countertops, Stainless Steel Appliances, A Center Island, And An Inviting Eat-In Area *The Elegant Living And Dining Spaces Feature Hardwood Floors And Custom Window Shutters. Upstairs, Generous-Sized Bedrooms Provide Ample Space For Growing Families, While The Finished Lower Level Includes A Versatile Additional Bedroom Or Rec Area *Located In A Family-Friendly Neighbourhood Close To Schools, Parks, And Daily Amenities, *This Home Is Ideal For Those Seeking Both Space And Convenience! (id:60365)
11 Bellvare Crescent
Toronto, Ontario
Welcome to this exquisite four-bedroom dream home, featuring over 4,000 sq. ft. of living space in the heart of Wexford. The main floor impresses with a grand foyer, Crown molding & hardwood floor throughout, a combined living and formal dining room with a 9-foot ceiling and bay window, a powder room. Step into grand family kitchen with Custom solid wood cabinets, stainless steel appliances, granite countertop and a breakfast area with walks out to the large backyard. Spaciouce Family overlooks the backyard, gas fireplace large windows for natural light. Solid Oak open-riser stairs leading to the second floor, you'll find spacious 4 bedrooms, hardwood floors throughout, including a primary suite with a walk-in closet and a five-piece ensuite, solid wood vanity plus with a skylight. 2nd bedroom with 3 piece ensuite bathroom, 3rd and 4th bedroom with Jack and Jill bathroom. The professionally finished basement boasts a separate entrance, above ground windows, high ceiling, an oversized bedroom, large functional solid wood kitchen cabinets with a peninsula for breakfast area and living spaceideal for an in-law suite. Long driveway leading to the garage. Enjoy the massive, 60-foot-wide backyard with stone patio, all while being just steps from public transportation, great schools, and shopping, with a short drive to the Don Valley Parkway and Highway 401. (id:60365)
348 Bellamy Road N
Toronto, Ontario
!!Scarborough's Woburn Community!! Renovated in 2022, this spacious bungalow offers approx. 2,400 sq. ft. of finished living space with 5 bedrooms, 3 Full baths, 2 kitchens & 2 laundry rooms. Main floor features a modern chefs kitchen with quartz counters, stainless steel appliances, porcelain tile, raised dining area & luxury vinyl flooring. Basement includes 2 bedrooms, 1 full bath, kitchen, laundry & large family room with separate entrance, ideal for in-law suite or great rental potential. Many Upgrades include; new garage & front doors(2024), new A/C (2024), 200-amp panel, pot lights, updated kitchens & baths. Exterior offers fenced backyard with privacy trees, shed, custom workshop, attached garage & parking for 3 cars. Close to Cedarbrae Mall, TTC, schools, parks, STC, Centennial College, U of T Scarborough, Hwy 401 & GO Station and MUCH MORE !! (id:60365)
63 Mystic Avenue
Toronto, Ontario
Welcome To 63 Mystic Avenue - A Hidden Gem With Over 3,000 Sq Ft Of Luxurious Living Space! This Stunning Home Is The Result Of A Major Custom Renovation And Addition By Alair Homes, Offering Exceptional Quality And Thoughtful Design Throughout. Deceiving From The Outside, This Property Unfolds Into A Spacious, Modern Family Home Perfect For A Growing Family Or Multigenerational Living. Step Onto The Sprawling Front Porch And Into A Beautifully Finished Interior Featuring A Grand Foyer With Herringbone Tile Flooring And A Convenient Mudroom. The Open Concept Main Floor Boasts Oversized Principal Rooms And Includes A Stylish Powder Room For Convenience. Bright, Open Concept Kitchen With High-End Appliances, Subway Tile Backsplash, A Large Centre Island With Seating For Four Or More, And Seamless Flow Into The Family And Living/Dining Areas, Perfect For Entertaining. Family Room Complete With A Cozy Fireplace. Gleaming Hardwood Floors & Pot Lights Throughout. Upstairs, You'll Find Four Generously Sized Bedrooms, Including A Massive Primary Suite With A Spa-Like Ensuite Bathroom Featuring A Freestanding Soaker Tub, Double Sinks, And A Huge Walk-In Closet. The Upper Hall Also Includes A Skylight & Laundry For Added Convenience. The Fully Finished Basement Is A Standout, With Two Separate Areas Including A Self-Contained In-Law Suite With Kitchen & Private Entrance. A Large Recreation Room Is Also Accessible From The Main House, Offering Flexible Space For Relaxation Or Hosting Guests. Set On A Wide 43-Foot Lot, The Property Features A Large Backyard With An Oversized Deck Off The Kitchen/Family Room - Ideal For Outdoor Living & Entertaining! Located Near Top-Rated Schools Like Birchmount Park Collegiate And Birch Cliff Heights Public School, And Close To Community Amenities Including A Nearby Mosque. Convenient Nearby Transit Including Warden Subway Station & GO Train. Don't Miss This Opportunity To Own A Truly Unique And Spacious Home In A Fantastic Neighbourhood! (id:60365)
9 Benshire Drive
Toronto, Ontario
Excellent Opportunity To Own A Beautiful, Huge Lot Property. Build a second house in the backyard. In A Quiet Neighborhood. Recently Renovated Side Split Bungalow With Quality Improvements. Include Ss. Appliances: New Cooktop, Heat Pump (2024). Hardwood Flooring, Marble Tiles, Light Fixtures, Pot Lights, Crown Molding. Close to TTC, New Upcoming Subway Station, Park, 401, School. Quiet Neighborhood. (id:60365)
1880 Woodgate Court
Oshawa, Ontario
Welcome To This Beautifully Maintained Freehold Townhome In North Oshawa, Perfectly Positioned On A Peaceful Ravine Lot With No Neighbours Behind. The Backyard Of This Home Is A True Highlight With Mature Trees And A Family-Friendly Hiking Trail, Offering Both Privacy And Nature At Your Doorstep. This Multi-Generational Home Features 3 Spacious Bedrooms And 3 Bathrooms, Including A Main Floor Primary Suite With A 4 Piece Ensuite And Double Closet. Upstairs, You'll Find Two Oversized Bedrooms, Each With Walk In Closets. The Bright, Open Concept Main Level Showcases Hardwood Floors, Pot Lights, Crown Moulding, Large Windows, And A Fireplace With Remote Control That Can Be Used As Gas Or Wood. The Family Sized Eat In Kitchen Boasts Granite Counters, Soft Close Cabinets, And Sleek, State Of The Art Appliances, With A Walkout To The Deck And Gas BBQ Hookup Overlooking The Ravine. The Walkout Basement Is Already Insulated And Equipped With Plumbing, Electrical, A Bathroom Rough In, HVAC Vents And Ducts, And Partial Framing Completed. Only Drywall And Flooring Needed To Finish This Spacious Area. Interior Garage Access, Generous Storage, And No Condo Fees Add To The Convenience. Over $10,000 Spent On Front Walkway, Landscaping, And Exterior Upgrades! Bonus Upgrades Include Potlights on 2nd Floor (2025), Furnace (2025), Air Conditioner (2025), Windows (2022), Siding (2022), Modern State of the Art Appliances (2020), Gas BBQ Hookup (2020), Garage Door And Opener (2019), Front Walkway & Landscaping (2019), Entire House Painted (2019), Upstairs Bathroom Renovation (2019), Crown Moulding & Baseboards (2019), Pot Lights on Main (2019). Roof Is Also Less Than 10 Years Old. All Your Big Ticket Items Already Covered! Just Move In And Enjoy! Literally A Minute From Schools, Less Than Five Minutes To Costco And Major Shopping, And Only Three To Five Minutes To Highway 407 For Swift Commuting. Book Your Showing, I'll See You Soon! (id:60365)
1360 Woodbine Avenue
Toronto, Ontario
Discover 1360 Woodbine Ave: Renovated & Ready! Step into this turn-key 2+1 bedroom, 2-bathroom bungalow, meticulously renovated for modern living. The heart of the home, a brand-new custom kitchen, shines with 42" upper cabinets, quartz countertops, marble backsplash, and five new stainless steel appliances. Enjoy the warmth of engineered hardwood floors, the glow of pot lights, and new windows in the bedrooms, complemented by a stunning new main floor bathroom with a glass-enclosed shower. The fully renovated basement in-law suite offers excellent flexibility, featuring a large living room, a spacious bedroom with an ensuite, a full kitchen, and its own separate side entrance, allowing for private entry. Outside, a private driveway fits up to four vehicles, leading to a generous 110-foot deep lot with new fencing on one side. The backyard is perfect for entertaining, complete with a new cement pad patio. This prime location puts you steps from TTC, and minutes from Woodbine Subway Station, Michael Garron Hospital, shopping, Stan Wadlow Park, Woodbine Beach, Don Valley Nature Trails, and the bustling Coxwell Ave Business Hub. Enjoy easy access to The Danforth's culinary scene, Downtown Toronto, and the DVP. Further enhancements include new R40 insulation in the attic and all new electrical light fixtures. **Home Inspection Is Available Upon Request** (id:60365)
39 Kelsonia Avenue
Toronto, Ontario
Welcome to this beautifully maintained detached 1.5 storey brick home, nestled in the heart of the highly desirable Cliffcrest community. Set on a mature, well-treed lot, this property offers timeless character with the added benefit of being surrounded by many newly built, upscale homes making it an ideal choice whether you're looking to move in, invest, or build your dream home.The home features a warm and inviting layout with plenty of natural light throughout. The fully finished basement is a fantastic bonus, complete with a separate entrance, bedroom, kitchen, and 3-piece bathroom perfect for extended family, guests, or potential rental income.Enjoy the convenience of being within walking distance to shops, St. Augustines Seminary, public transit, and the scenic Scarborough Bluffs. Don't miss this rare opportunity to own a well-kept home in one of Scarborough's most desirable pockets. Whether you choose to enjoy it as is or take advantage of the incredible potential to build new, this property is one you wont want to pass up. (id:60365)
80 Barker Avenue
Toronto, Ontario
Welcome to this stunning custom-built home, showcasing 4+1 bedrooms, 4.5 bathrooms, a fully finished walk-out basement, and a built-in one-car garage with a private driveway that can accommodate two vehicles. Enjoy refined living spaces highlighted by sleek modern finishes and thoughtful design throughout. The open-concept main floor is filled with natural light and showcases 12.5 ft soaring ceilings, wide-plank hardwood floors, built-in speakers, and a striking floating staircase, a grand foyer with a large closet and powder room. A showpiece designer kitchen features a dramatic marble waterfall island, custom two-tone cabinetry, built-in panelled appliances, full-height marble backsplash, and modern lighting. The open-concept layout flows into a cozy yet sophisticated family room featuring a gas fireplace set against a wood-slat feature wall and a custom entertainment unit with ample storage. A massive 4-panel glass door leads to a fully fenced backyard with a new wooden deck, glass railings, paved patio, and lush green lawn. Upstairs, the skylit hallway leads to 4 bedrooms, including a luxurious primary suite with a walk-in closet & skylight, a spa-inspired 5-piece ensuite, and a private wet bar complete with a wine fridge perfect for late-night relaxation or morning coffee. A second bedroom features its own 3-piece ensuite with a walk-in closet, while two additional bedrooms, each with a closet, share a stylish 4-piece bathroom. One of the bedrooms offers a balcony. Laundry is conveniently located on the second floor. The finished basement includes a spacious rec room with a wet bar, an extra bedroom, a 3-piece bath, and a walk-out to the backyard, ideal for guests, a home office, nanny quarters, or in-laws. Located in a family-friendly East York neighbourhood close to top schools, parks, transit, and the vibrant Danforth. This home blends contemporary elegance with everyday comfort. (id:60365)

