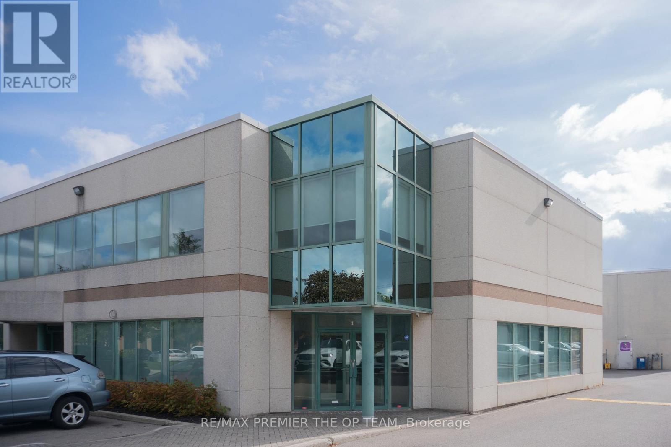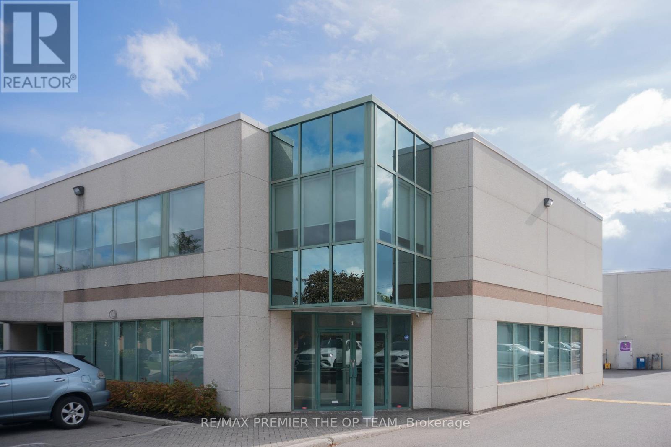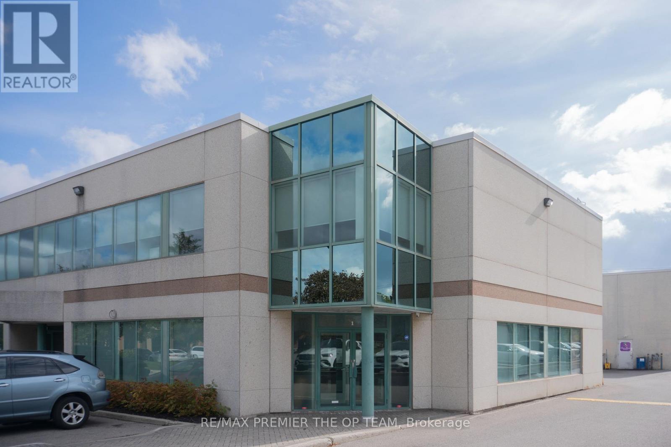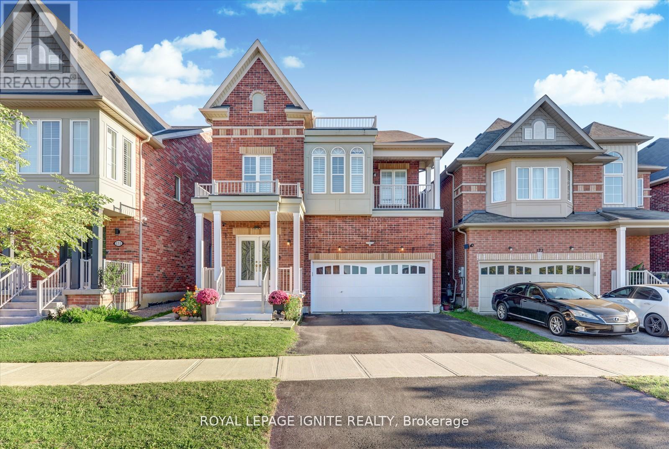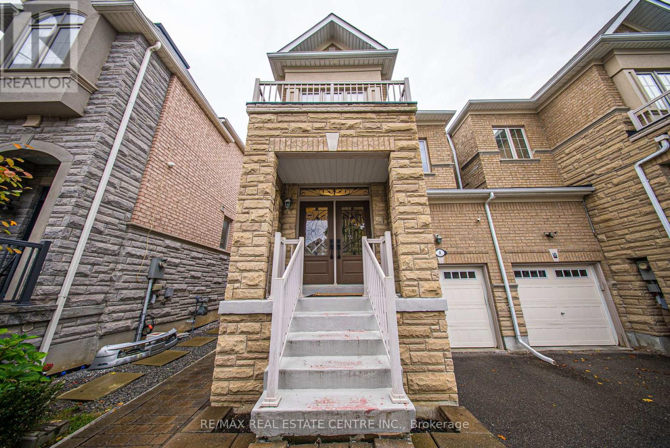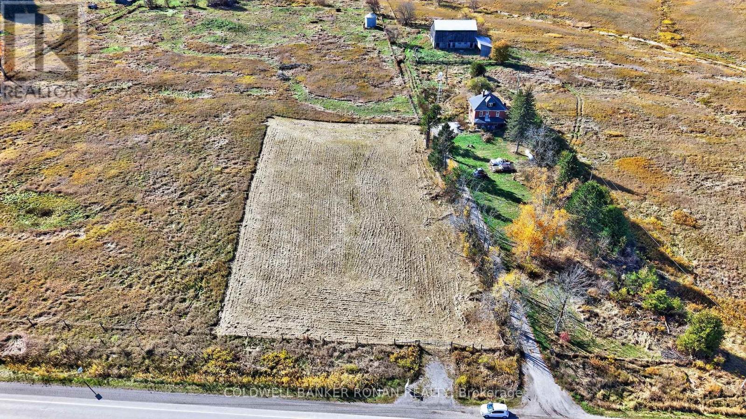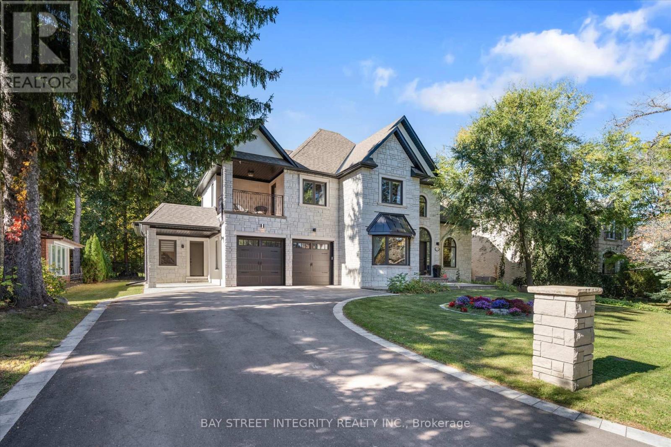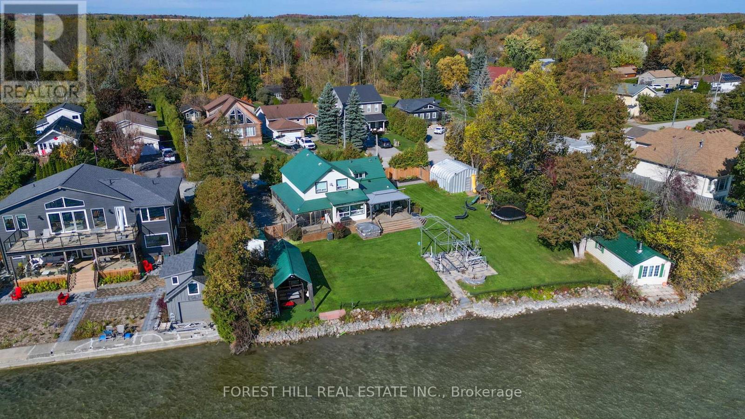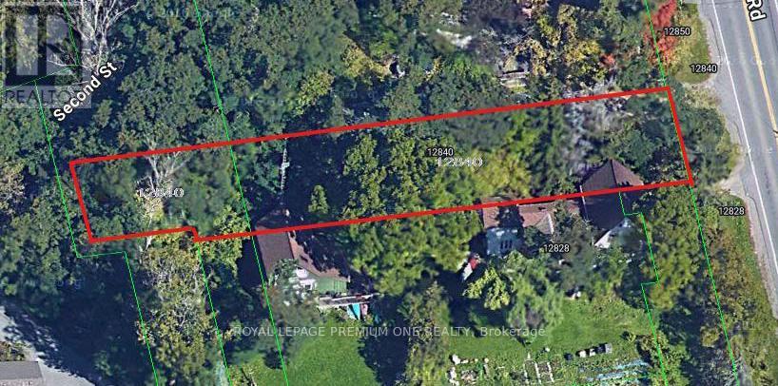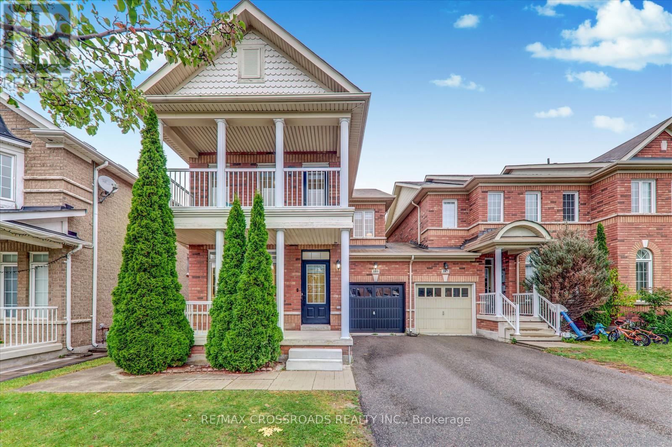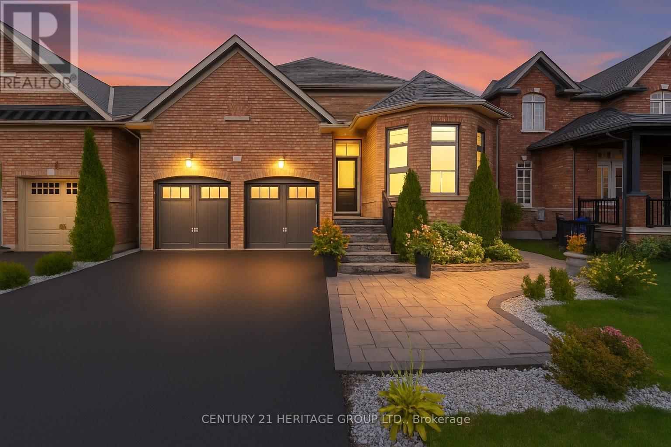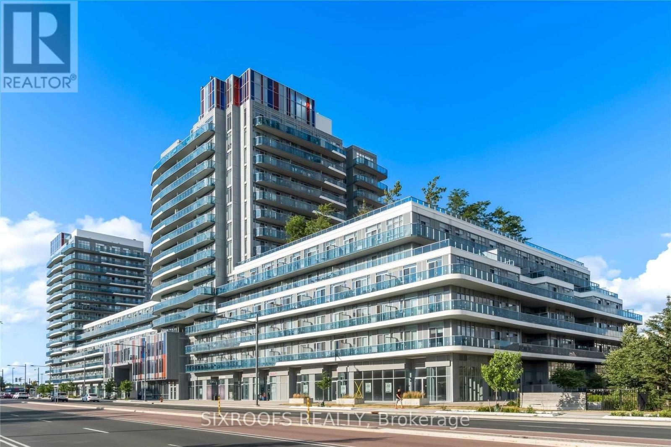#1 Main - 2900 Langstaff Road
Vaughan, Ontario
Welcome to the Main Floor of this Great Newly Renovated Corner Unit, Clean and Turn Key with 2200 SF. of legal Concrete Office Space. All in Including Taxes/Maintenance, Utilities and Insurance. Spacious and functional main floor office unit featuring a large boardroom, three private offices, a washroom, and a convenient kitchenette. Ideal for professional use with excellent functionality and main floor accessibility. (id:60365)
#1 Full - 2900 Langstaff Road
Vaughan, Ontario
Welcome to This Great Newly Renovated Corner Unit. Clean and Turn-Key Industrial Office with 3259 Sf of Legal Concrete Office Space. finished First Floor and Second Floor Office Space with its Own Thermostat, $6999 All In - Including Taxes/Maintenance, Utilities and Insurance (id:60365)
#1 2nd - 2900 Langstaff Road
Vaughan, Ontario
Newly renovated corner unit offering clean, turn-key industrial office space. Finished second floor with two offices and open-concept layout, plus its own thermostat. 1059 sf All in price, including TMI, utilities, and insurance. Separate private entrance for added flexibility. (id:60365)
127 Noah's Farm Trail
Whitchurch-Stouffville, Ontario
Welcome to 127 Noah's Farm Trl, a spacious 4+2 bedrooms, 2 Kitchens, 2 Living rooms, 2 Family rooms,2 laundry areas home offering over 3,886 sq. ft. of total living space. This property features a double-car garage, double-door entry, 9-ft ceilings on the main floor, and a balcony on the second floor. The open layout includes bright living and dining areas with hardwood floors, a family room, and a renovated kitchen with ceramic flooring, a breakfast area, and stainless steel appliances. Upstairs, you'll find four bedrooms with laminate flooring, a second living room, and convenient laundry with a brand-new washer and dryer. The finished basement has a separate entrance, two bedrooms with laminate floors, a large living area, a kitchen with ceramic floors, and its own laundry, currently rented and to be assumed by the buyer. Freshly painted and upgraded with pot lights, California shutters, Tesla EV charger, Water softener, HRV and a new water heater, this home is ideally located within walking distance to Harry Bowes Public School, St. Brigid Catholic Elementary School, and Old Elm GO Station, with nearby parks and shopping. Don't miss this opportunity! (id:60365)
8 Bristlewood Crescent
Vaughan, Ontario
Experience the pinnacle of luxury living in the heart of Thornhill Woods with this absolutely stunning linked home (linked by garage only) spanning 2,217 sq. ft. Meticulously upgraded with up to $90k in enhancements, this residence exudes style and sophistication from its striking stone façade to the beautifully interlocked front and backyard. Step inside to discover soaring 9-foot ceilings on the main and second floors, smooth finishes, and hardwood flooring throughout, complemented by California/Max Mara shutters on the main floor and elegant blinds upstairs. The gourmet, open-concept kitchen is a chef's dream, featuring a center island with built-in glass-top breakfast table, maple cabinetry, granite countertops, stylish backsplash, high-end GE Café appliances with warranty, and an additional fridge in the basement, all illuminated by thoughtfully placed pot lights. Relax in the inviting living room or enjoy a quiet moment in the study nook. The primary suite offers a 5-piece spa-inspired ensuite and dual closets for ultimate comfort. Additional touches such as upgraded light fixtures, access from the garage, and a new hot water tank rental underscore the attention to detail and modern convenience. This home is a rare combination of elegance, functionality, and prime location, offering a lifestyle of unparalleled refinement in Thornhill Woods. (id:60365)
3142 County Rd 50
Adjala-Tosorontio, Ontario
Build Your Dream Home in a Peaceful Rural Setting. Discover the perfect blend of tranquility and convenience. This prime lot backs onto picturesque rolling farmland, offering privacy and stunning views. Ideally situated on Highway 50 for easy commuting, and just minutes from Alliston, where you'll find shopping, schools, and all essential amenities. Enjoy the nearby Hockley Valley-renowned for its top-tier golf courses, ski slopes, and fine dining. The perfect chance to build a peaceful retreat, with all the comforts of modern living close at hand. (id:60365)
128 Park Crescent
Richmond Hill, Ontario
Welcome To 128 Park Cres, A Stunning & Sun-Filled 5+2 Bedroom, 6 Bathroom Detached Home In Prestigious Oak Ridges Lake Wilcox! Nestled On A Premium 82.02' X 100' Lot, This Home Offers Over $500K In Upgrades, Please See Attached Feature Sheet For More Information. Step Into A Grand Foyer W/ Soaring 18' Ceilings, It Sets The Tone For The Rest Of This Exquisite Residence. To Your Left, A 9' Cozy Living Room W/ A Large Bay Window Invites Natural Light & Relaxation. To Your Right, A 12' Formal Dining Room W/ A Coffered Ceiling Creates The Perfect Setting For Elegant Entertaining. The Open-Concept Kitchen Boasts Stainless Steel Appliances, A Centre Island & A Sunlit Breakfast Area. It Flows Seamlessly Into The Inviting Family Room, Where A Cozy Fireplace Creates A Warm & Welcoming Ambiance. The Sunroom Features Two Skylights & Floor-To-Ceiling Windows, Offering A Peaceful Retreat W/ A Walk-Out To The Beautifully Landscaped Backyard. The Main Floor Also Includes A Versatile 5th Bedroom W/ A Separate Entrance & 3Pc Ensuite, Perfect For Extended Family & Guests. On The 2nd Floor, You Will Find 4 Generous Bedrooms. The 10' Luxurious Primary Retreat Boasts A Spa-Like 5Pc Ensuite, Double-Entry Walk-In Closet & A Charming Juliette Balcony To Enjoy Your Morning Coffee. The 2nd Bedroom Enjoys Its Own 3Pc Ensuite, While The 3rd And 4th Bedrooms Share A Semi-Ensuite 4Pc Bath, Making This The Perfect Layout For Growing Families. The Professionally Finished Basement W/Raised 9' Ceilings Features A Large Recreation Room, A Spacious Bedroom W/ Window & Closet, A Den W/ Door & A 3Pc Bathroom. Wine Lovers Will Appreciate The Custom-Built Wine Cellar, W/ A Roughed-In Sink Offering Potential For A Scotch Tasting Room. Enjoy The Perfect Blend Of Comfort, Luxury & Convenience, Just Minutes To Lake Wilcox, Scenic Trails & Parks. Enjoy Close Proximity To Gormley GO Station, Hwy 404, Oak Ridges Community Centre, Schools, Grocery Stores, Dining, And More! (id:60365)
1031 Wisker Avenue
Innisfil, Ontario
Unbelievable opportunity to own a stunning, fully renovated (2023) five-bedroom waterfront home on a massive 138' x 141' double lot in one of the most coveted sections of Innisfil, Ontario. This modern retreat offers an open-concept layout with a contemporary kitchen featuring stainless steel appliances, sun-filled living spaces, and breathtaking panoramic views of Lake Simcoe from nearly every room. Enjoy true waterfront living with soft sandy beach access just steps away, a 200-foot dock with boat and jetski lifts, and a 20' x 20' flagstone patio complete with a large firepit perfect for entertaining. Soft shallow shoreline - perfect spot for family fun. The home is completely winterized and ready and loaded with upgrades, including central air, battery backups, lawn sprinklers, gas fireplace in the primary suite, gas BBQ and laundry dryer, and multiple gas connections throughout. The property also features two driveways for ample parking, a storm-proof metal car garage, a boathouse, an outdoor hot tub overlooking the lake, an Astroturf gazebo with a sauna, and a Muskoka-style gazebo off the kitchen ideal for lakeside dining. With Ring cameras throughout, free internet, and a prime location close to great amenities, shopping, Friday Harbour, and only 40 minutes from Toronto, this exceptional property offers a perfect blend of luxury, comfort, and lifestyle. Huge lot with option to build two large custom homes on perfect lake setting. Huge property with potential to sever the lot, making this a rare and valuable investment opportunity in the heart of cottage country. (id:60365)
12840 Weston Road
King, Ontario
Building Lot is permit ready. Drawings for4153 sq ft home are available upon request. Building permit has been paid $17,000.00. EXTRA DEEP LOT. Plans and room layout can be modified. WELL and SEPTIC are required. Flexible terms. BUILD YOUR DEAM HOME! All offers welcome ! (id:60365)
189 Riverwalk Drive
Markham, Ontario
Welcome to 189 Riverwalk Drive - a beautifully maintained freehold end-unit townhome in the highly sought-after Boxgrove community. This End Unit property offers the feel of a semi-detached home with approx. 2,200 sq. ft. of living space and extensive upgrades throughout. Enjoy a bright, open-concept layout with 9-ft ceilings on main levels, hardwood floors, and a modern kitchen featuring quartz countertops, spacious island, The living room is warm and inviting with a beautiful fireplace, while the upstairs features generously sized bedrooms, including a primary suite with walk-in closet, and upgraded bathrooms. The professionally finished above-ground basement is perfect for an in-law suite, nanny's quarters ,investment income, or family enjoyment. Step outside to a deep ravine-view backyard backing onto a peaceful pond and ravine for ultimate privacy. Prime location - just minutes to Boxgrove Plaza, top-rated schools, ( David suzuki public school)parks, community centre, hospital, Hwy 407, and public transit. A must-see property that blends style, comfort, and convenience! (id:60365)
90 Gibson Circle
Bradford West Gwillimbury, Ontario
Welcome To 90 Gibson Circle A Rarely Offered Bungaloft In Bradford! This Exceptional Home Offers 2,844 Sq. Ft. Above Grade And Over 4,000 Sq. Ft. Of Total Living Space * Perfectly Designed To Accommodate The Whole Family With Comfort And Style * Rarely Found On The Market, This Bungaloft Combines The Convenience Of A Main Floor Primary Suite With The Bonus Of A Spacious Loft For Added Flexibility * Built With Attention To Detail And Quality Upgrades, The Home Showcases A Bright, Open-Concept Floor Plan With Soaring Ceilings, Expansive Windows, And Elegant Finishes Throughout * The Upgraded Kitchen Boasts Sleek Cabinetry, Ample Storage, And A Functional Island Perfect For Family Meals Or Entertaining Guests * The Living Room Highlights A Stunning Wall Of Windows, A Cozy Fireplace, And A Walkout To The Backyard Oasis * Step Outside To Enjoy A Private, Low-Maintenance, Fenced Yard, the Perfect Setting For Summer Entertaining Or Relaxed Evenings With Family And Friends * The Main Floor Primary Retreat Offers A Walk-In Closet And A Spa-Like Five-Piece Ensuite With A Soaker Tub And Glass Shower * Upstairs, The Loft Level Provides A Versatile Living Area That Can Be Used As A Family Room, Games Space, Or Creative Retreat, Along With Additional Bedrooms For Family Or Guests * The Professionally Finished Basement With Walk-Up Separate Entrance Expands The Living Space Even Further, Featuring A Kitchen, Living Room, Two Bedrooms, Laundry Area, And Fireplace, ideal For In-Laws, Teenagers, Or Potential Rental Income * Perfectly Located In A Family-Friendly Community, This Home Is Just Minutes To Schools, Parks, Shopping, And Everyday Amenities, With Quick Access To Highway 400 And A Short Drive To Highway 404 For An Easy Commute * Don't Miss Your Chance To Own This Rare And Spacious Bungaloft In One Of Bradford's Most Desirable Neighbourhoods!! (id:60365)
535 - 9471 Yonge Street
Richmond Hill, Ontario
The Perfect 2-Bedroom Corner Unit in a Family-Friendly Neighbourhood! Bright & Spacious 781 Sqft + 250 Sqft Wrap-Around Balcony. Open-Concept Living/Dining with Floor-to-Ceiling Windows & Walk-Out to Balcony. Modern Eat-In Kitchen with S/S Appliances, Quartz Counters & Upgraded Cabinets. Primary Bedroom Features Ensuite, Double Closet & Balcony Access. Second Bedroom with Double Closet & Large Windows. Locker Conveniently Located on the Same Level. Residents Enjoy World-Class Amenities Including An Indoor Pool, Fitness Centre, Party Room, Theatre Room, 24-Hour Concierge, And Visitor Parking. Ideally Located Steps From Hillcrest Mall, Public Transit, Shopping, Dining, Cafes, And Parks. Top Schools Include Sixteenth Avenue & Adrienne Clarkson Public Schools, Langstaff Secondary School, And Alexander Mackenzie High School (IB Program). (id:60365)

