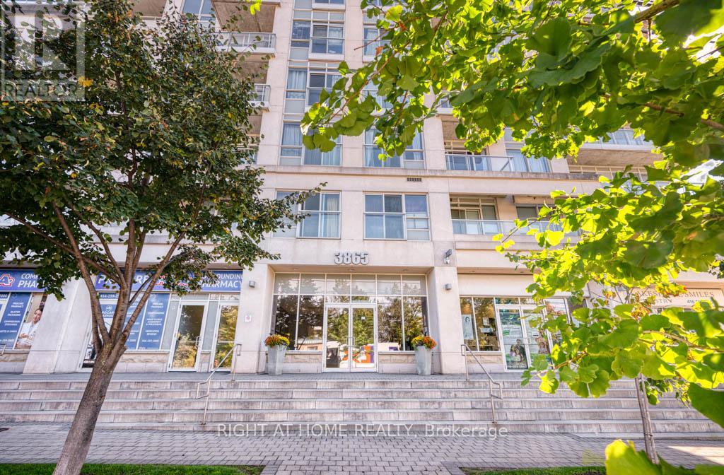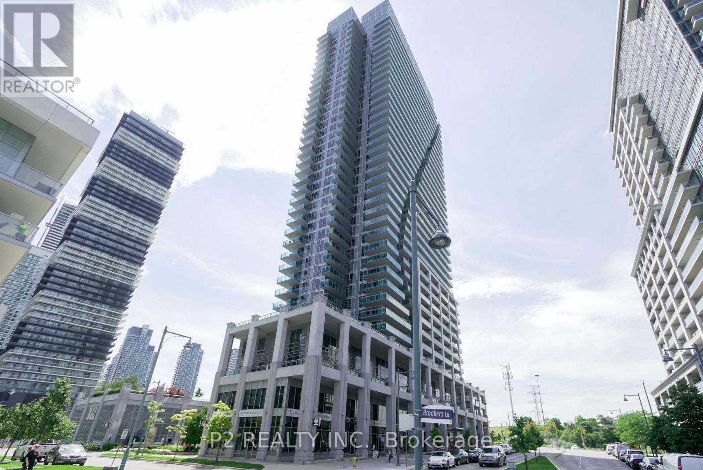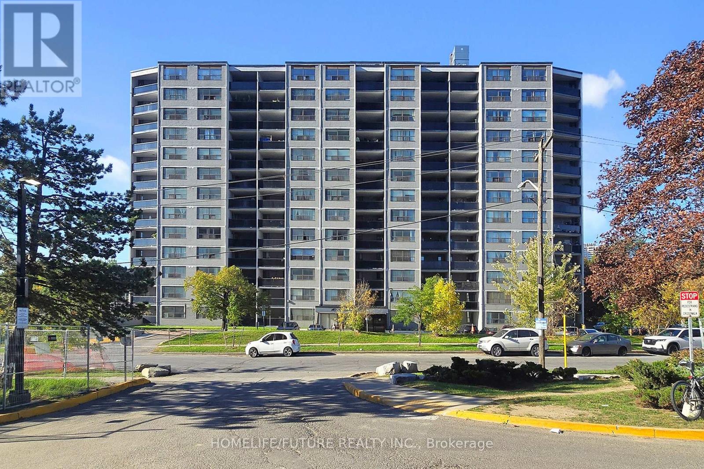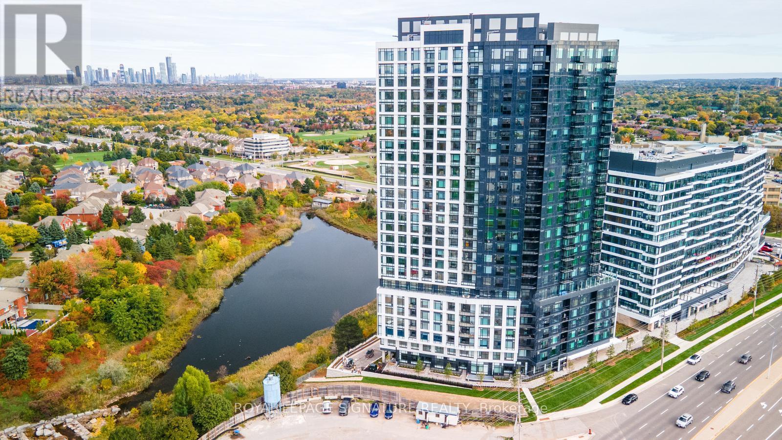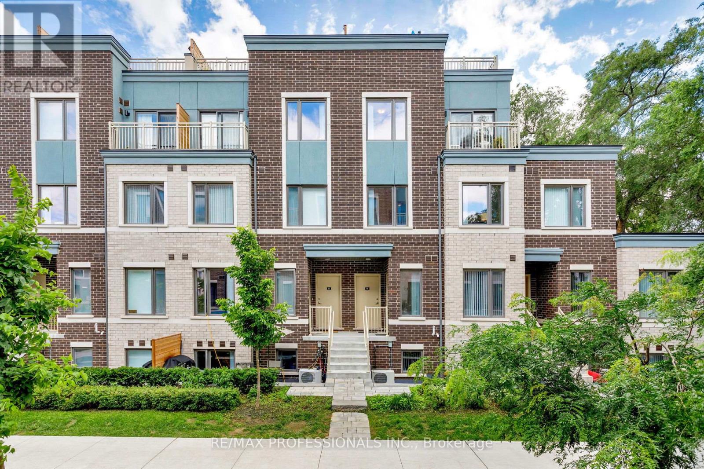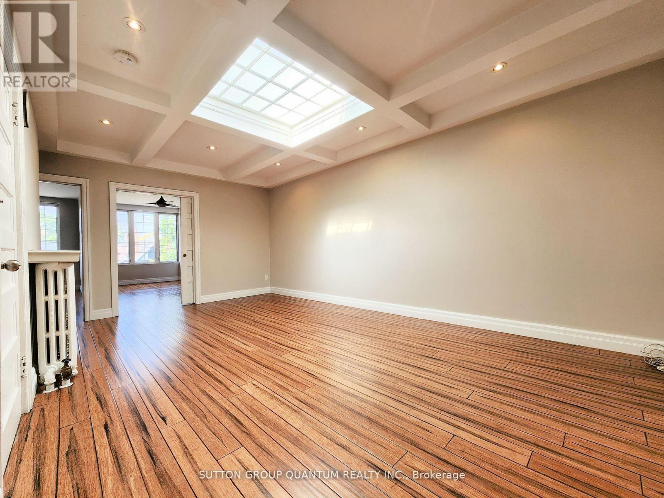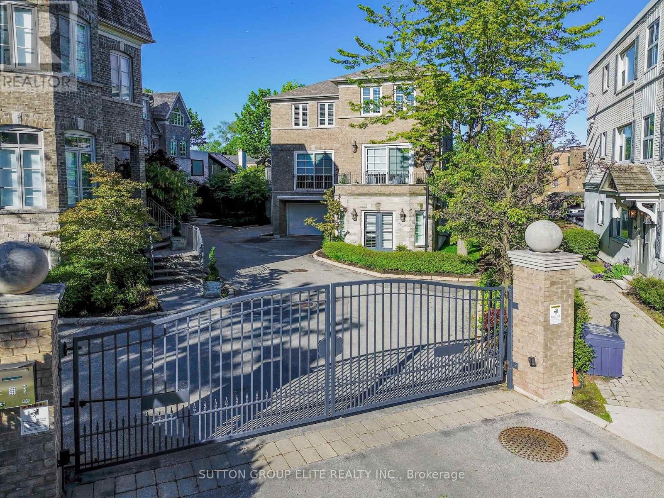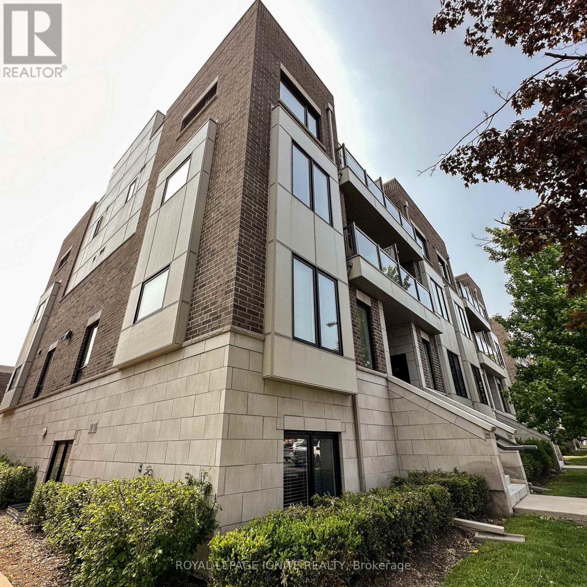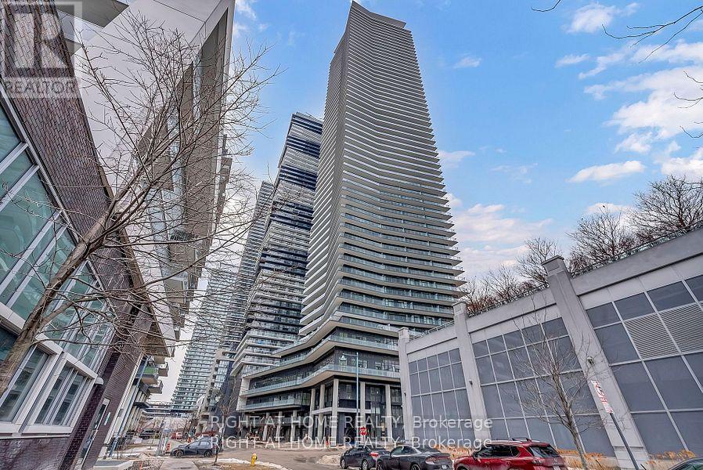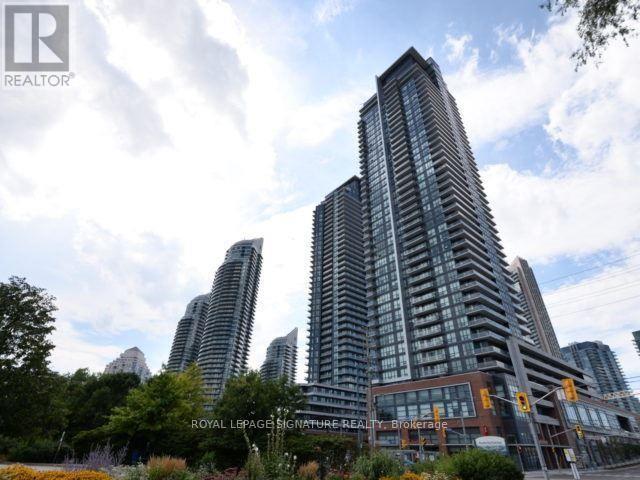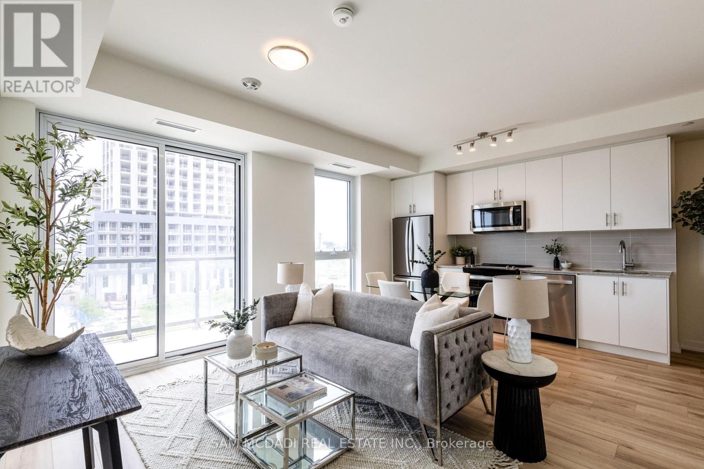509 - 3865 Lake Shore Boulevard W
Toronto, Ontario
Stunning and spacious 1 bedroom + Den in Long branch. The unit has an abundance of sun light, tons of fresh air, High ceilings, an open balcony to enjoy your coffee and tea. The open concept kitchen offers great counter space, kitchen cabinets and stainless steel appliances. Walk out from the bedroom to an open balcony. Steps to Long Branch GO station which is right across the building, the lake and greenspace, Marie Curtis Park, bike trails and the beachfront. The unit has one parking spot. (id:60365)
1002 - 16 Brookers Lane E
Toronto, Ontario
AMAZING WATER VIEW from one of Humber Bay's most desirable buildings - Nautilus at Waterview! This bright & spacious 1 bdrm suite features 9 ft ceilings, floor-to-ceiling windows, brand new flooring & backsplash. Enjoy breathtaking west-facing lake views & stunning sunsets from the large balcony with 2 separate walkouts. Steps to TTC & major highways & walking distance to waterfront trails, parks, restaurants, grocery stores & more. The perfect blend of comfort, convenience & lakeside living. Amenities that make life better: Imagine coming home to 24/7 concierge & security, diving into the indoor pool or hot tub, or relaxing in the sauna after a long day! Stay fit in the modern gym, catch a flick in the theatre or hang out with friends in the party room or rooftop lounge (BBQs included). The building also features a cyber lounge, library, media areas, billiards & games rooms, guest suites, visitor parking & even a car wash bay! (id:60365)
409 - 10 Tobermory Drive
Toronto, Ontario
Spacious 2 Bedroom Condo Nearly 900 Sq. foot. Affordable Price, Cheaper Than Renting. All Included In The Maintenance. Steps From Bus, Close To College. Good Start For The First Time Buyers. Fully Renovated Bathrooms, Kitchen, Quartz Countertop. New Flooring. New L.R.T On Step. (id:60365)
1001 - 2495 Eglinton Avenue W
Mississauga, Ontario
Experience elevated urban living in this brand new 1-bedroom condo, designed for comfort and modern style. The unit features a sleek galley kitchen with built-in appliances, quartz countertops and contemporary cabinetry. An open-concept layout connects the kitchen to the living and dining area, with large windows and a private balcony showcasing stunning city views. In-suite laundry and quality finishes add everyday convenience. Enjoy access to premium building amenities including a fitness centre, party room and 24/7 concierge. Situated in a highly desirable neighbourhood, you're just minutes from Erin Mills Town Centre, Credit Valley Hospital, and top-rated schools. Quick access to Highways 403, 401, and 407 makes commuting easy. Your next chapter starts here-schedule your showing today! (id:60365)
98 - 20 William Jackson Way
Toronto, Ontario
Discover effortless modern living in this like-new 2023 Menkes-built townhome in New Toronto, near the lake! Offering 1,300 sq ft of stylish open-concept space, this 3-bedroom, 3-bathroom townhouse delights with sleek finishes, central air conditioning, and well-planned functionality. Imagine morning coffees or evening BBQs on your sprawling 400 sq ft private rooftop terrace, perfect for entertaining or soaking in city views. With two owned underground parking spots (a rare find!) and a heated garage, convenience is paramount. Nestled steps from TTC transit including the Lakeshore streetcar and Express Kipling bus plus Mimico and Long Branch GO stations, your commute is seamless. Added community perks like landscaped grounds, a parkette, guest parking, and locker rooms elevate everyday living. Priced competitively and maintained in pristine condition, this townhouse blends modern comfort with unbeatable accessibility. Dont miss your chance to make it yours! (id:60365)
Upper - 291 Roncesvalles Avenue
Toronto, Ontario
Prime, top floor apartment in the heart of Roncy! This bright 2+1 bedroom apartment is flooded with natural light, thanks to a stunning skylight that enhances its warm and inviting atmosphere. The open-concept layout features spacious living and dining areas, and a versatile bonus room that can easily be converted into a third bedroom or home office to suit your needs. Located in one of Torontos most sought-after communities, youre just steps to boutique shops, top-rated restaurants, cozy cafes, beautiful parks, and transit (only a 1-minute walk to the streetcar).Experience the best of city living while enjoying the charm and community feel that Roncesvalles is known for! (id:60365)
16 Nautical Lane
Toronto, Ontario
Water view!! Rarely available!! Welcome to this Exclusive opportunity to own this Hidden Gem. An intimate set of 8 units in an Executive Gated Community with lake views and a walkability score of 83; blending refined living with a vibrant city lifestyle. This unit has been renovated to your comfort with top quality finishes thru-out. Hardwood floors, Anderson Door systems on main floor, Furnace, AC, HWT, Roof, Insulation, Cabinetry, Murphy Bed, Blinds, Pot Lights, Closet organizers. Amazing square footage with a floor plan that is both warm and functional. Enjoy entertaining both indoors and outdoors with an open concept floor plan that easily accommodates a few or many guests. If you decide to go out for dinner there are many excellent restaurants within walking distance. Lake views from many rooms. Upgrades include: Roof and Insulation (2020), Furnace (2020), A/C (2020), HWT (2021), Hardwood floors, stairs, Vinyl (lower) (2020), Electrical, Pot Lights (2020),Bathroom (2021), Paint, Wallpaper (2021), Closet Organizers(2021), Main Floor Door systems, and Front Door (2023/24). This home offers the perfect balance of contemporary luxury and urban lifestyle, all in one of Toronto's most connected and upcoming communities. (id:60365)
1001 - 10 Martha Eaton Way
Toronto, Ontario
Welcome To This Bright and Spaciouse 2 Bdrm and 2 Bath Condo. Open Concept Floor Plan With Walk-Out To A Large Private Balcony With Great Views. Updated Eat-In Kitchen Overlooking The Dining Room. Two Large Bedrooms & Two Updated Bathrooms. Primary Bedroom Suite Complete With A 2Pc Ensuite And Double Closet. Ensuite Laundry, Lots Of Closet Space. Great Location - Easy Access To Highways, Transit , Minutes Drive To Black Creek/400/401. Walking Distance To School, Library, TTC. The Building Comes With Many Amenities. (id:60365)
202 - 250 Royal York Road
Toronto, Ontario
Welcome To This Bright & Spacious Corner Unit W/ 1011 SQFT Featuring 9 Ft Ceilings, Large Windows, Stainless Steel Appliances, Large Walk-In Closet, 3 Piece Ensuite & Walk-Out to Balcony from Prim Bedroom. Walking Distance To Go Station, TTC, Shops, Schools, Parks, Lakefront, Restaurants & Place of Worship. Minutes To Downtown Toronto, Close Access To Gardiner & Lake Shore Blvd. (id:60365)
404 - 38 Annie Craig Drive
Toronto, Ontario
Waterfront Condo Living at Waters Edge Condos. This bright & spacious 658sf, 1 Bedroom + Den, & 1 Bathroom unit offers natural light with floor to ceiling windows, clear view of the lake & Downtown Toronto, 9' high ceilings & plank laminate floors throughout. Open concept living, dining and kitchen. Living room is spacious with a walk out to the private 100sf balcony. The kitchen is great for entertaining with stainless steel built-in appliances, quartz countertop. The spacious bedroom has your own walkout to balcony. 4pc Washroom, Ensuite Laundry. Parking & Locker included. Steps away from shops, restaurants, grocery stores, park, lake, trails, transit & major highways. Full Condo Amenities include 24 Hour Security/Concierge, Indoor Pool, Sauna and Hot Tub. Billiards Room, Movie Theatre, Party Room and Guest Suites. Free Visitor Parking. (id:60365)
805 - 2200 Lakeshore Boulevard W
Toronto, Ontario
Bright & Sunny 1 BR Westlake Condo, Open Concept Kitchen/Dining & Living Area, Laminate Flooring, SS Appliances, 9 Ft Ceilings. Well Maintained Unit, State Of The Art Amenities With Club W, Indoor Swimming Pool, Gym, Party Room, Rooftop Patio, Theatre & Media Room. Close To All Amenities, Metro, Shoppers Drug Mart, Starbucks, Steps To Transit. Minutes To Downtown Toronto, The Lake, Easy Access To Highways. (id:60365)
405 - 335 Wheat Boom Drive
Oakville, Ontario
Experience unparalleled luxury in a 2-bedroom, 2-bathroom Corner suite, redefining sophistication with 889 square feet of meticulously designed luxury condo. A spacious outdoor balcony expands your living area, perfect for relaxing in style. The gourmet kitchen, adorned with stainless steel appliances and granite countertops, is the center piece of this elegant residence. Modern design elements, including wide-plank laminate flooring and high ceilings, complement the upscale ambiance. Enjoy world-class amenities at the MINTO building and a prime location in North Oakville, surrounded by shops, restaurants, and scenic walking trails. Easy highway access and nearby schools make this an ideal choice for families seeking convenience and luxury & Much more!!! (id:60365)

