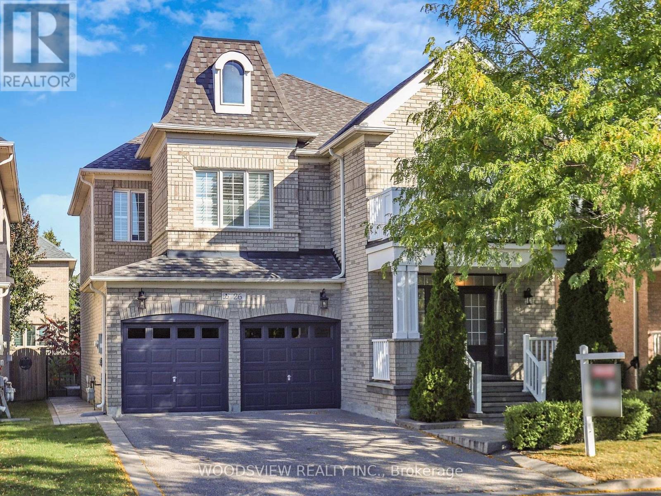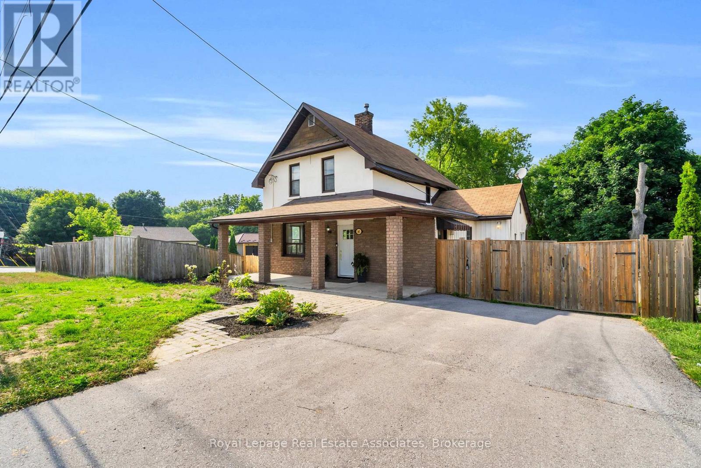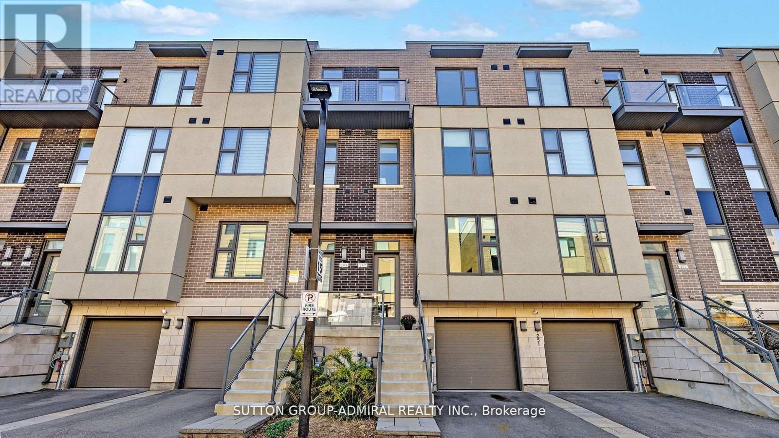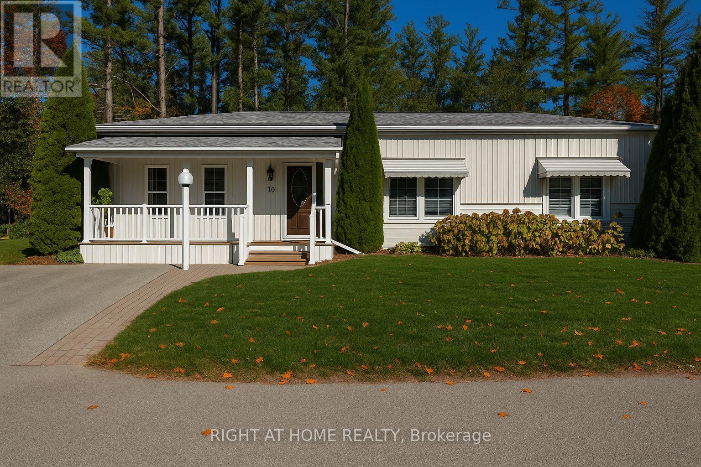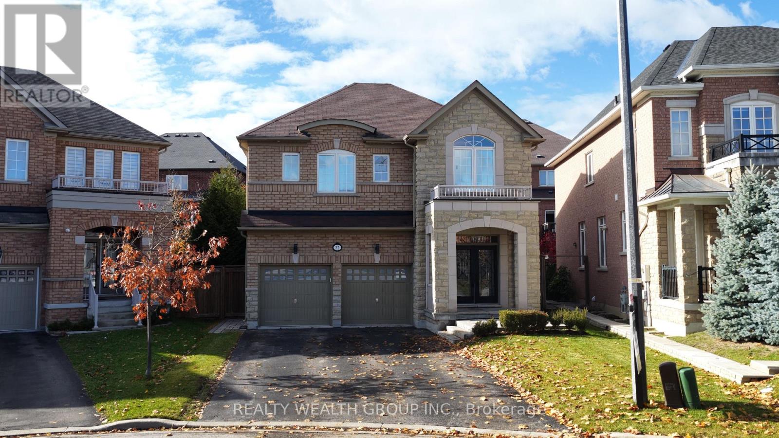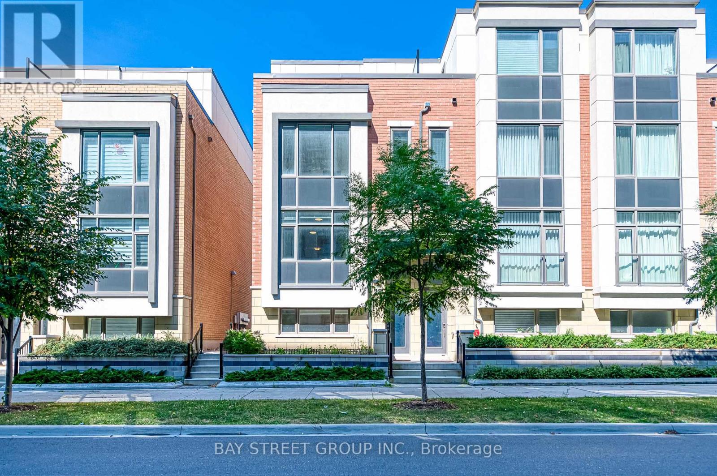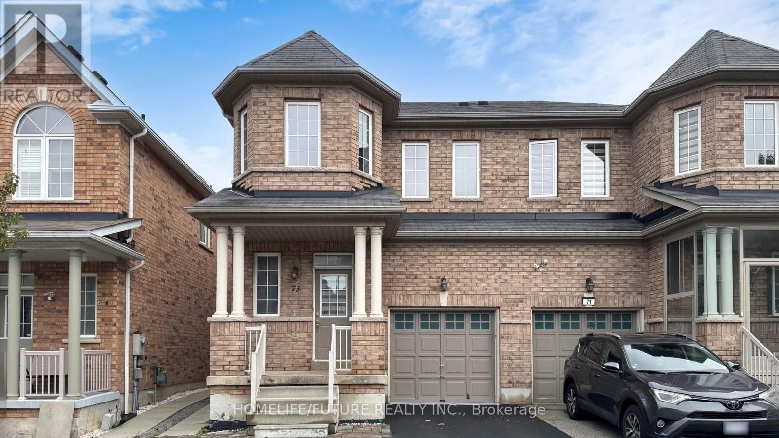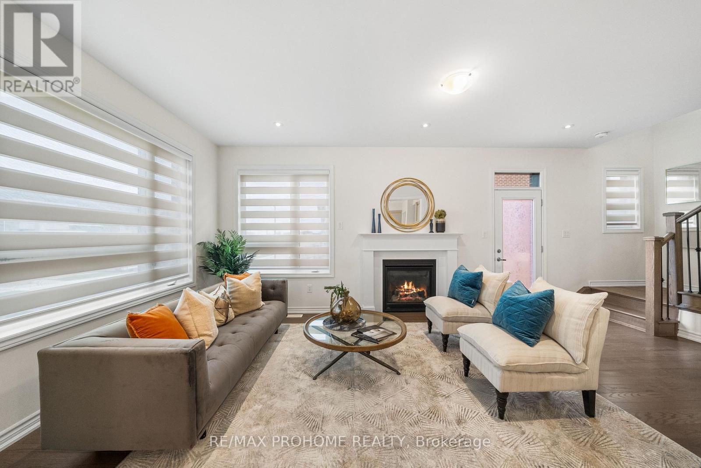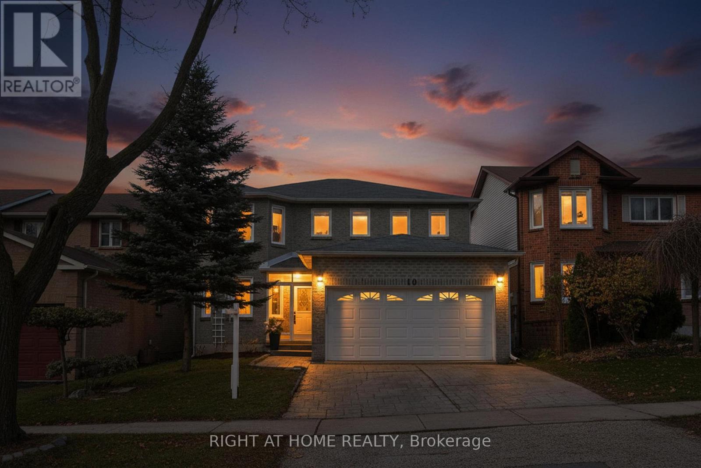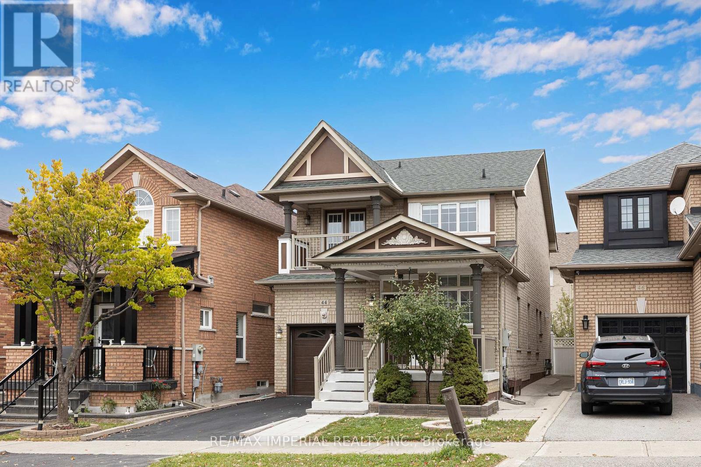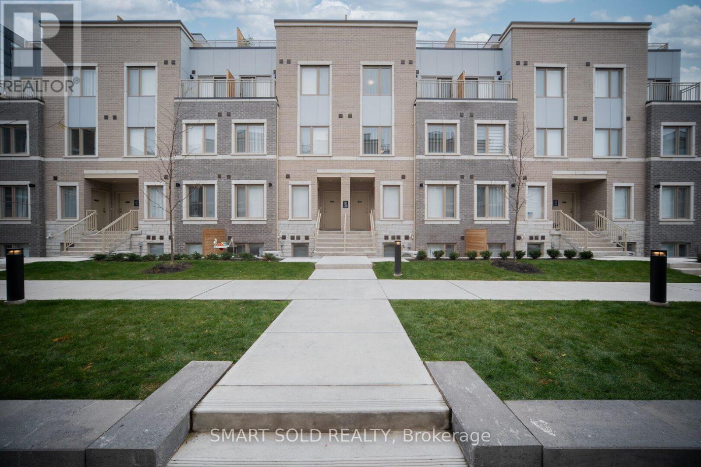26 Manley Avenue
Whitchurch-Stouffville, Ontario
Welcome to this beautifully maintained and upgraded family home in a family friendly community. Designed with comfort and style in mind. With crown moulding, elegant wainscoting, and hardwood floors throughout, this home seamlessly blends timeless charm with modern convenience. The upgraded kitchen features granite countertops, upgraded cabinetry, stainless steel appliances, and a reverse osmosis system. Enjoy the elegance of California shutters, stylish light fixtures, and a spacious backyard adorned with patterned concrete, ideal for entertaining! You can also unwind on your private balcony, creating your own outdoor retreat. Recent upgrades include a new roof, furnace, hot water tank; ensuring peace of mind for years to come. An Unfinished basement, waiting for all your personal touches. Location, location, location! Conveniently situated near schools, parks, amenities, and highways, this home is the perfect fit for growing families. Don't miss your chance to make it yours! (id:60365)
145 Margaret Street
Essa, Ontario
Welcome to 145 Margaret Street, a charming 2-storey home nestled on a spacious corner lot in the heart of Angus. This well-maintained 2-bedroom, 2-bathroom property features a functional layout with formal living and dining rooms, crown moulding, and French doors perfect for entertaining or quiet nights in. Enjoy the warmth of hardwood flooring throughout the main level, complemented by a solid wood staircase with a stylish carpet runner. The kitchen opens into the cozy family room with a gas fireplace and walkout to an updated deck (2017), creating a seamless indoor-outdoor living experience. Upstairs, you'll find two generous bedrooms, including a primary with a walk-in closet and access to a 4-piece main bath with soaker tub and modern finishes. The main floor laundry room doubles as a mudroom with a convenient side entrance. Additional features include a large fenced backyard with a double gate, central air (2018), and a separate entrance to the unfinished crawl space basement ideal for storage or future use. Ideally located close to parks, schools, shopping, and commuter routes, this home offers comfort, character, and endless potential. (id:60365)
247 Smallwood Circle S
Vaughan, Ontario
Opportunity knocks to purchase a luxury Wycliffe townhome, in a lovely enclave, only 4 years new with a competitive purchase price. This property offers over 2500 sq feet of living space and features 3 large bedrooms each with lovely bathroom ensuites. Hardwood floors through out, 10 foot ceilings on main floor, 9 foot ceilings on upper levels. Kitchen features luxury appplianes including stainless steel Sub Zero fridge, Wolf Gas Range, Asko dishwasher and beautiful Scavolini cabinetry. Second floor designed to provide an oasis for the primary bedroom and includes hardwood floors, large walk in closet and a huge spa like 5 piece ensuite. Third floor offers 2 large bedrooms each with 4 piece ensuite, large closets and 1 walk out balcony. Fully finished basement with 2 piece bathroom, 2 large closets for storage and easy access to garage. Laundry room conveniently located on 2nd floor for easy access! Backyard recently landscaped with hassle free and lovely to look at turf. Easy access to library, shopping Promenade mall, schools, restaurants and public transit. Whether you are a first time home buyer, upsizing, downsizing or just looking for a great investment, this is the one. Please note: pictures reflect staging. (id:60365)
18 Riverview Circle
Innisfil, Ontario
Welcome to 18 Riverview! This beautifully updated and move-in ready home sits on one of the most sought-after lots in the park - backing onto mature trees for privacy and tranquillity. Featuring a spacious open-concept layout, the interior boasts premium laminate flooring throughout, two stylishly renovated bathrooms, and a large home office overlooking the private backyard-perfect for remote work or quiet reading.The kitchen comes equipped with brand new stainless steel appliances (all under full warranty), while two cozy gas fireplaces create warmth and ambience year-round. Enjoy your morning coffee on the inviting front porch with low-maintenance composite decking, or entertain on the oversized rear deck surrounded by nature. Other updates include newer shingles and a professionally insulated crawl space with brand new spray foam and poly-ensuring year-round energy efficiency. The large family room offers direct walkout access to the deck, perfect for hosting or relaxing in peace. This home has been exceptionally well maintained and truly shows like a model. Rent: $855.00 + Taxes $220.14 = $1,075.14. Don't miss this rare opportunity to own a turnkey home on a premium lot! (id:60365)
32 Rock Elm Court
Vaughan, Ontario
Introducing this exceptional 4+1 bedroom, 5-bathroom residence, offering over 3,000 sq. ft. of beautifully finished living space in the highly sought-after community of Patterson. Nestled on a quiet cul-de-sac, this spacious home showcases numerous upgrades throughout, including a fully finished and drywalled garage for added convenience and style. Designed for both comfort and elegance, the layout is ideal for families and entertainers alike, with expansive living areas, natural light, and seamless flow between rooms. Perfectly situated, this home places you at the center of it all just minutes from major grocery stores, dining options, gyms, highways, and public transit, with Rutherford GO Station only moments away. Outdoor enthusiasts will love the abundance of nearby parks and green spaces, adding a peaceful touch to this vibrant location. Set in a distinguished and respected neighbourhood, this property combines prestige, convenience, and tranquility making it the ideal place to call home. (id:60365)
10 Pascoe Drive
Markham, Ontario
2000+ sqft of living space! This home features large open concept rooms throughout, a spacious basement with upgraded flooring and pot lights, and newly updated floors and freshly painted. This move in ready home in one of the most family-friendly communities-close to parks, sports facilities, a community centre, library, trails, nature, shopping, groceries, restaurants, schools, daycare, and offering quick access to Highway 7 and the 407 (id:60365)
28 William Saville Street
Markham, Ontario
Rarely find Luxury 4 Bedrooms End Unit Freehold Townhouse In Heart Of Unionville. Functional Layout With Direct Access To Double Car Garage, Open Concept Kitchen With Pot Lights, Granite Countertop, Backsplash, 9 Ft Ceiling Throughout, 4 Spacious Bedrooms (Each With Ensuite Bathroom), 5 Bathrooms, Smooth Ceiling, 2 W/O Terrace In Third Floor Offer More Outdoor Space For Summer Enjoyment. Located In Top Ranked School Zone (Unionville High School). Minutes To Banks, Theatre, Shopping Plaza, Restaurants, Gyms, Parks, YRT, Hwy 404/407 And GO Station. This Home Offers The Perfect Blend Of Luxury, Comfort And Convenience For Your Family. Don't Miss The Chance For This Dream Home. Option To Add Elevator. (id:60365)
73 Coleluke Lane
Markham, Ontario
Location!!! Welcome To Open Concept & Well Maintained Detached House With 4+2 Spacious & Bright Bedrooms In Highly Demand Area Of Markham. Freshly Painted Thru-Out The House, Hardwood Floor Thru-Out Main & 2nd, 2 Bedroom Basement Apartment With Separate Entrance & Separate Laundry. Master Bedroom Has 4 Piece Ensuite & Walk In Closet. You Will Love The Neighborhood & Quiet Street - Walking Distance To School, Parks, Shops, Groceries, Beaupre Park, Shopping Malls, Restaurants, Banks & Other Amenities. Do Not Miss It! (id:60365)
1 Frederick Roman Avenue
Markham, Ontario
This stunning Mattamy-built, Energy Star-rated detached home in the desirable Victoria Square area of Markham is move-in ready. The property sits on a large corner lot with private, built-up fences and offers a luxurious stone front exterior. The bright, functional layout features spacious 9-foot ceilings on both the main and second floors, and upgraded hardwood flooring throughout, including a hardwood staircase. The home boasts 4 generously sized bedrooms, with the primary suite featuring a 10-foot tray ceiling, a 4-piece ensuite with a freestanding bathtub, and a walk-in closet. The chefs kitchen is a dream, complete with stainless steel appliances, an upgraded hood fan & backsplash, a central island with an extended breakfast bar, and modern open-concept design. The cozy family room includes a gas fireplace, perfect for relaxation. The large backyard is ideal for outdoor enjoyment. This property is located just minutes walk to the park and is conveniently close to top-ranked schools, Highway 404, Costco, Home Depot, a library, a community center, shopping centers, supermarkets, trails, and public transit. (id:60365)
10 Closs Square
Aurora, Ontario
Still searching for "The One"? 10 Closs Square is a move-in ready, 4-bedroom home in the heart of Aurora Village. 2,190 sq ft above grade plus a finished basement. This home offers the following updates: roof (2017), most windows (2017), a fully renovated kitchen (2021), new powder room, updated lighting, newer washer/dryer, and chimney cleaning (2020) *not wett certified. The main floor features hardwood and porcelain flooring, a cozy wood-burning fireplace, main-floor laundry, garage access, and pretty backyard views. The modern kitchen includes quartz counters, backsplash, slow-close cabinetry, undermount lighting, stainless steel appliances, and a bright eat-in area with walkout to a large deck with BBQ gas hookup - perfect for family living and entertaining. Upstairs offers four spacious bedrooms, including a generous primary suite with two closets and a large ensuite. The finished basement adds valuable and flexible space ideal for kids play area, office, guest room, gym, or teen retreat. Located on a quiet, family-friendly street, this home is close to public and private schools, steps to walking trails, near St Andrews Golf Course and has a kids' playground a short walk away. Plus a dog park nearby. Enjoy quick access to Aurora's Farmers Market, Aurora Recreation Centre, shopping, grocery, and Aurora's charming Main Street. Commuters will love being just a 4-minute drive to the Aurora GO Station. With its strong location, finished basement, and major updates already done, 10 Closs Square offers exceptional value in a neighbourhood your family is sure to create lifelong memories in. Windows & carpet professionally cleaned. Some rooms staged with AI (as noted) **Accepting Offers Anytime** (id:60365)
44 Hawkview Boulevard
Vaughan, Ontario
Welcome to Vellore Village! This beautifully updated 3bedroom detached home features brand new flooring and staircase, smooth ceilings with new pot lights and ceiling fixtures, and fresh designer paint throughout. Functional layout with formal living/dining at the front, a spacious family room open to the kitchen with granite counters, stainless steel appliances, and walkout to a fully fenced backyard. Finished basement offers extra living space with a 2-piece bath. Large primary bedroom with walk-in closet and 4-piece ensuite. Convenient location close to Vaughan Mills, parks, schools, and quick access to Hwy 400. Move-in ready and fully of upgrades - a must -see home! (id:60365)
239 - 121 Honeycrisp Crescent
Vaughan, Ontario
This Modern Luxury Upper Unit Condo Townhouse Offers Modern, Family-Friendly Living at Its Finest. Featuring 3 Spacious Bedrooms And 3 Elegant Bathrooms And A Huge 3rd Level Terrace! Open-Concept Living Space, Soaring 9-Foot Ceilings. Highlights Include A Contemporary Kitchen With Quartz Countertops And Laminate Flooring Throughout, A Private Rooftop Terrace Perfect For Relaxation Or Entertaining, And A Primary Bedroom Complete With A 4-Piece Ensuite, Ample Closet Space For Each Bedroom. Just A Short Walk To The VMC TTC Subway Station And Transit Hub, You'll Enjoy Seamless Connectivity To Downtown Toronto And The Entire GTA. With Easy Access To Highways 400, 407, And Hwy 7, Commuting Is A Breeze. Located In A Vibrant, Rapidly Growing Community, You'll Be Just Minutes From Trendy Restaurants Such As Bar Buca, Earls, Chop Steak House, And Moxies. The Area Is Packed With Family-Friendly Attractions Such As Dave And Busters, Wonderland, And Movie Theaters. Walking Distance To The YMCA, Goodlife Gym, IKEA, And The Library, And A Short Drive To Costco, Vaughan Mills Shopping Centre. Plus One Parking Space And One Locker Included. This Property Provides A Perfect Blend Of Style, Comfort, And Unbeatable Convenience. (id:60365)

