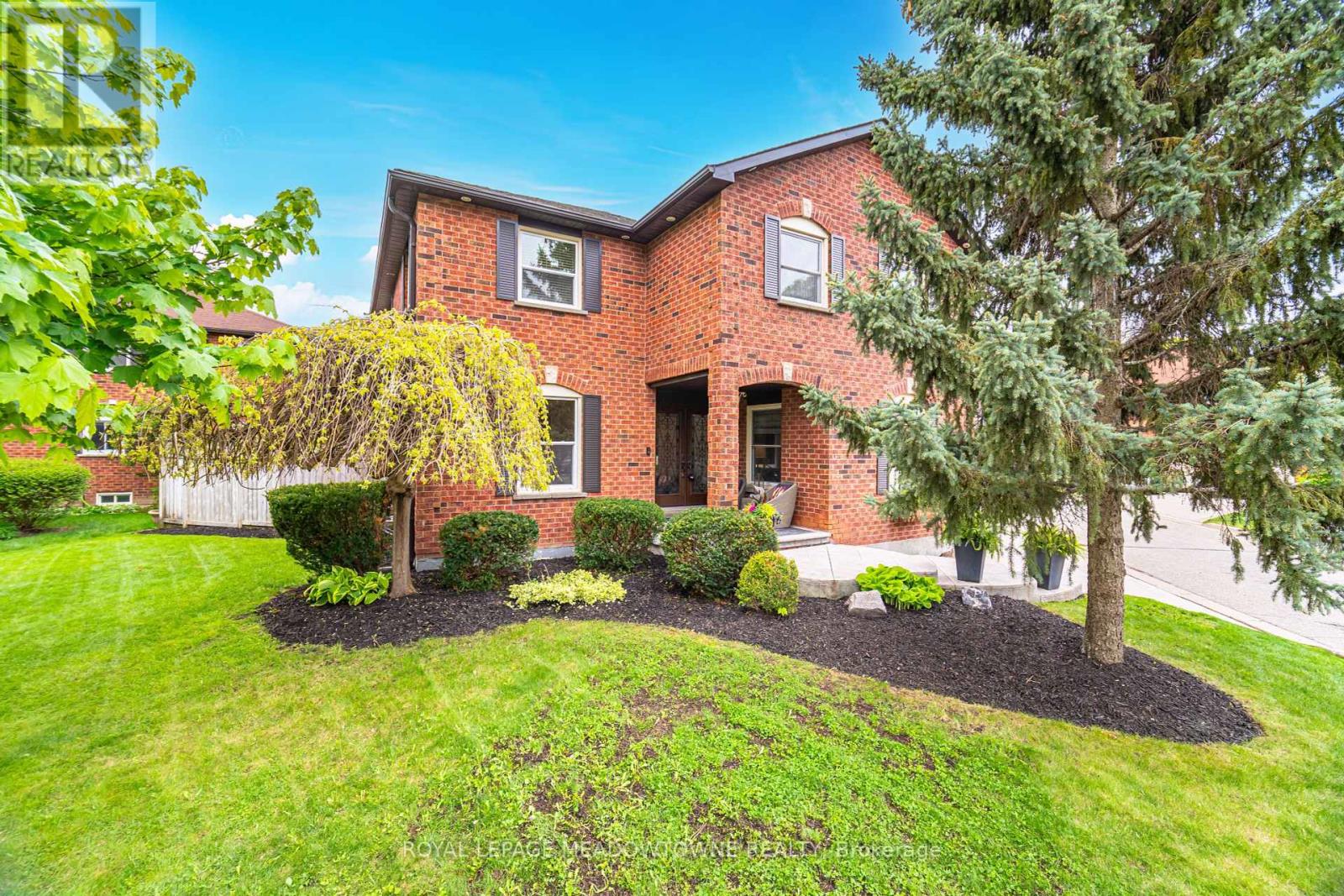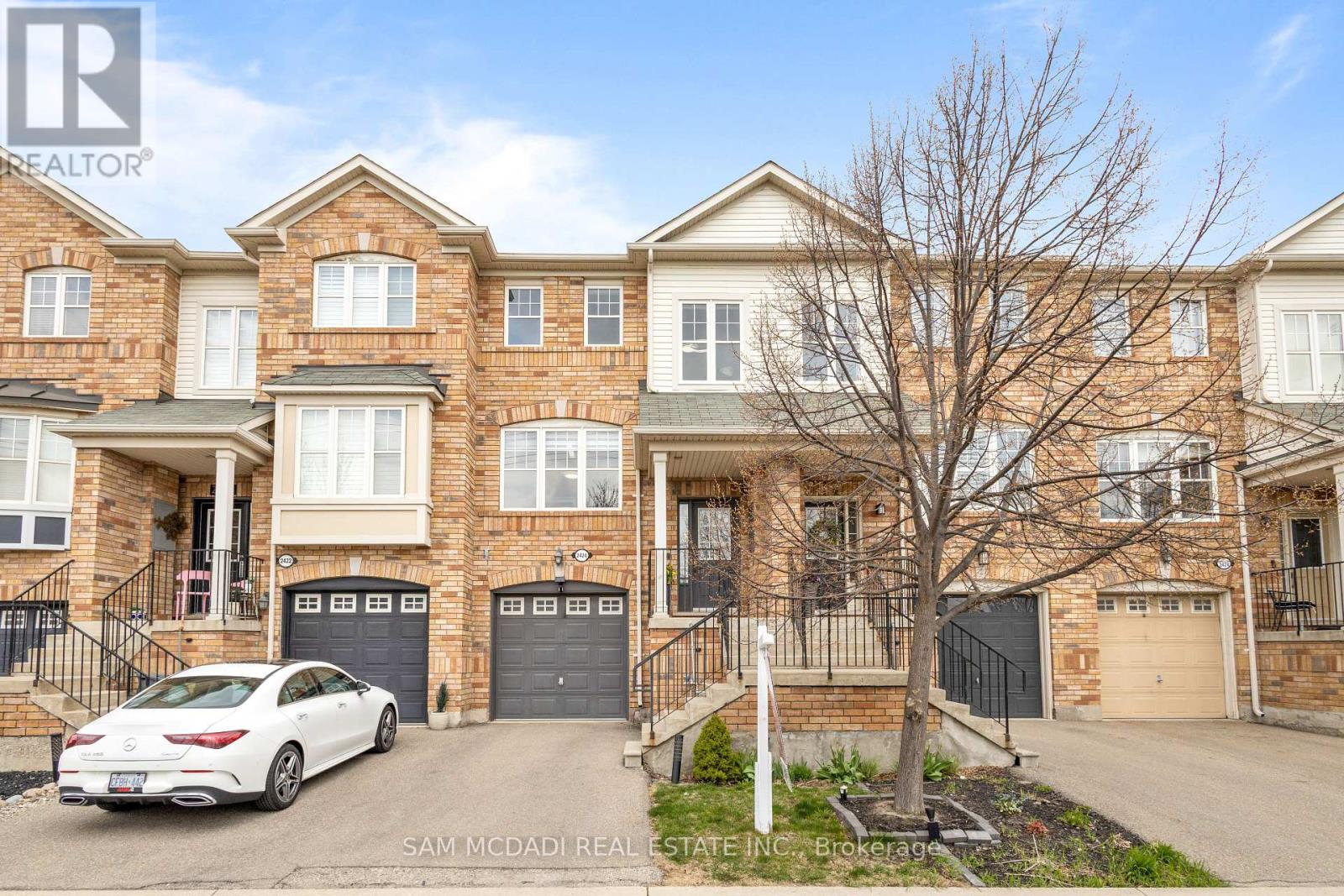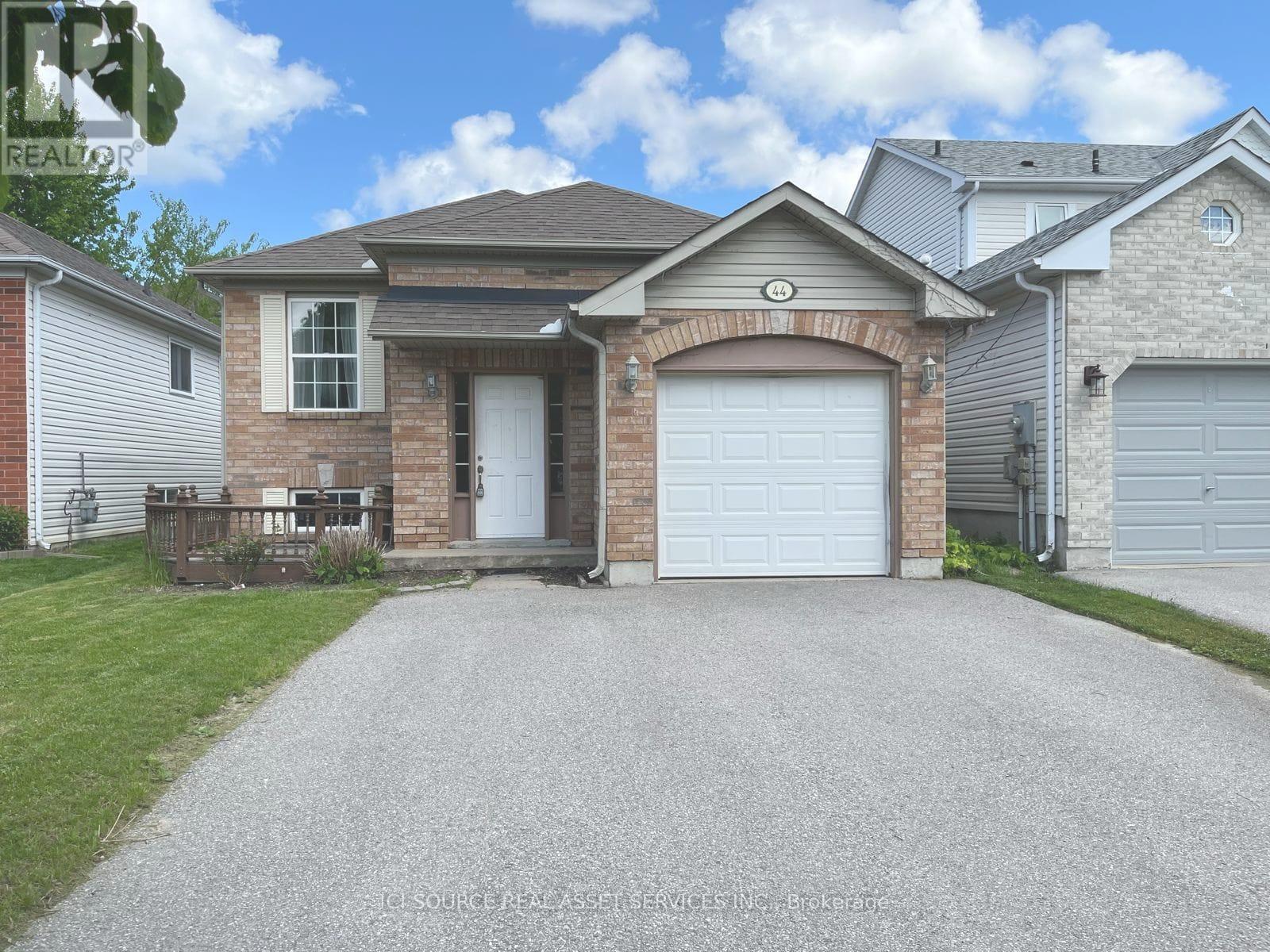36 - 79 Elder Avenue
Toronto, Ontario
Calling all working professionals and young families! Discover this standout 3-bedroom townhouse nestled in the heart of Long Branch! Just a short stroll from the shores of Lake Ontario, this home offers unparalleled access to scenic waterfront trails, parks, and convenient public transit options, including the Long Branch GO Station and TTC streetcar loop. Step inside to find a pristinely maintained Dunpar Home (2020) with strategically placed skylights throughout. The open-concept kitchen, living and dining room includes hardwood floors crown moulding and pot lights. The kitchen is a culinary enthusiast's dream, featuring granite countertops, a spacious pantry, a gas stove, and under mount lighting. The living room is centered around a gas fireplace that is perfect for cozy evenings. You'll love the primary bedroom, which offers a generous walk-in closet and a walk out balcony. The highlight of this home is the expansive rooftop terrace! Your private oasis in the sky! Equipped with a gas line and water access, it's the perfect spot for entertaining or unwinding under the stars. Additional upgrades include granite countertops in all bathrooms, a roughed-in central vacuum system, and a convenient car lift in the garage which allows for 2 parking spaces. This townhouse seamlessly blends style, comfort, and functionality, all within a vibrant lakeside community. (id:60365)
6402 Tenth Line W
Mississauga, Ontario
Stunning 4+2 Bedroom, 4 Washroom, 2700 sf + rental potential in Fin. Basement with Kitchen/Sep. Entrance/2nd Laundry in the sought-after courts of Trelawny Estates. Features: Gorgeous Stamped Concrete, 3 car parking in Driveway, Soffit Lights, Main Floor Laundry, 2 Fireplces, 2 fully renovated washrooms, His/Hers Walk-ins. Professionally Finished Basement with Income/ In-Law Suite, Located with Easy Access to Transit, Highways, Shopping, Medical Facilities/Hospitals **EXTRAS** Seller nor Agent represent or warrant retrofit status of basement. (id:60365)
2424 Coho Way
Oakville, Ontario
Welcome to 2424 Coho Way, a beautifully upgraded, carpet-free freehold townhome that blends style, function, and location in one of Oakville's most sought-after communities. This sun-filled home features 3 bedrooms, 2.5 baths, and a walkout basement to a private backyard deck, offering over 1,550 sq ft of total living space across three thoughtfully finished levels. Step into a refreshed kitchen (2023) with quartz countertops, stainless steel Samsung and Frigidaire appliances, and a designer tile backsplash. Enjoy hardwood flooring upstairs, piano-finish oak stairs, and a new laundry area (2023) all adding warmth and polish to the home's interior. The spacious primary suite features a walk-in closet and a 3-piece ensuite. The walkout lower level boasts a cozy family room, laundry, and interior garage access perfect for extra living space or entertaining. Ideally located near top-rated schools, parks, shopping, and major commuter routes, this home is a perfect fit for families, professionals, and savvy investors alike. (id:60365)
335 - 1190 Dundas Street E
Toronto, Ontario
Welcome home to one of Leslievilles favourite condo communities, The Carlaw. This recently updated 2-bed, 2-bath condo townhouse offers the space that you're in need of with nothing left to do but move in! Spanning nearly 1,000 square feet over two levels, this thoughtfully upgraded home features soaring 10' ceilings coupled with massive picture windows facing both east & west that flood the space with natural light all day long and beautiful engineered European oak floors(installed late 2023). The stunning Miralis custom kitchen was installed late 2023, is proudly made in Canada, and is a true showpiece that garners great reviews from everyone that has both seen and cooked in it. Outfitted with premium appliances, sleek under cabinet lighting, and thoughtful storage solutions, this space is perfect for home cooks and design lovers alike. The main floor features a full bathroom complete with a walk-in shower that doubles as your personal dog-wash station in the muddy months. Upstairs, you'll find two spacious bedrooms and another full bathroom, the perfect size for anyone upsizing from a tight downtown condo or those downsizing from a home that they now find just too big. The large west-facing patio is your private outdoor oasis, great for evening hangouts & BBQs or your morning coffee. Bonus features include upgraded lighting throughout, direct access to the outdoors (with the option to use either the exterior stairs or the buildings elevators), and a prime underground parking spot just steps from both the elevators and stairs. Being part of a condo also comes with perks including a 24 hour concierge, gym, access to guest suites, a building library/study, a party room & a shared rooftop patio with incredible views. If you've been searching for more space and style in one of Torontos most vibrant neighbourhoods, this is the one. This is truly a rare offering as these townhome units don't come up for sale very often. (id:60365)
Lower Level - 44 Moir Crescent
Barrie, Ontario
Lower Level Suite Of A Raised Bungalow Legal Duplex With A Versatile Layout Offers 2 Bedrooms Plus Den/Office (Den Also With Big Window), A Spacious Eat-In Kitchen, Private Ensuite Laundry, Generously Sized Primary Bedroom. Large Windows Flood The Unit With Natural Light. Fully Fenced & Private Backyard With A Sizable Deck & An Expanded Driveway. In A Prime Barrie Location And Conveniently Located Near Shopping, Dining, Excellent Schools, Public Transportation & Just 3.5 Km From Barrie South GO Train Station. Easy Access To Parks & Lake Simcoe Beaches. Includes One Driveway Parking Spot. No Smoking In The Unit. Tenants Are Responsible For Tenant Insurance And 40% Of Utilities. Available from September 1st.*For Additional Property Details Click The Brochure Icon Below* (id:60365)
424 Forest Avenue S
Orillia, Ontario
Welcome to 424 Forest Avenue South, a fantastic investment opportunity in Orillia. Situated on a generously sized lot in a quiet, established neighbourhood just minutes from Smith's Bay, this home is brimming with potential. Whether you're a first time home buyer looking for a starter home, investor, renovator, or property flipper, you'll appreciate the solid bones and the versatility of this property. The R2 zoning adds additional value, opening the door to further income-generating possibilities. With some TLC, this property could be transformed into a charming residence or lucrative investment property. This property offers a blank slate for those with vision. Don't miss your chance to unlock the potential of this hidden gem in a great location. (id:60365)
88 Puget Street
Barrie, Ontario
Prime old east end Barrie location!! This updated detached bungalow is situated on the corner of two of the most desirable streets in town (Puget & Napier) and is steps away from Johnson's Beach, North Shore Walking Trails, Barrie Yacht Club, top rated schools, and downtowns best shopping & restaurants. This oversized detached garage with loft has endless possibilities (Built in 2017). Use garage to comfortably fit 2 cars inside, as a work shop, or even offers the possibility you can convert the space into a Detached Dwelling Unit (has separate electrical panel in garage). Beautiful curb appeal with updated wrap around deck at front of home plus deck ideal for bbq/entertaining in rear yard. Fully fenced mature lot. This fully finished bungalow offers 1323 sq ft of above grade living space plus a fully finished basement. 3 beds upstairs + 2 beds down. Primary bedroom boasts cathedral ceilings, large windows, gas fireplace, 8ft tall closets plus a shiplap feature wall which could easily also be used as a great room for additional living area. Surprisingly large 2nd bedroom. Updated flooring, baseboards, doors & hardware in 2017. Kitchen has tons of cabinetry, stainless steel appliances & is open to the living room ideal for entertaining. Finished basement offers a large bedroom with beautifully renovated 3pc ensuite with heating tile floors, a second bedroom, bar, 2pc powder room and rec room (new carpet and freshly painted 2023). Upgraded light fixtures throughout. 200 amp electrical service. Come view and fall in love with this old east end stunner! (id:60365)
91 Thicketwood Avenue
Barrie, Ontario
LEASE THIS SPACIOUS, MODERN & NEVER LIVED IN 2-STOREY FAMILY HOME! This brand-new Saunders Model located at 91 Thicketwood Avenue is available for lease and sits on a premium corner lot in Sorbaras desirable Everwell Community. From the moment you arrive, the stone and brick exterior, sleek black front door with transom window, black-trimmed windows, and double wide driveway leading to a two-car garage deliver instant curb appeal. Over 2,100 square feet of thoughtfully designed living space begins with a bright white eat-in kitchen featuring a centre island, stainless steel appliances, ample cabinetry, and a double sink. Just off the kitchen, the breakfast area offers a garden door walkout to the backyard, making indoor-outdoor living easy. The great room is anchored by a sleek gas fireplace, providing a warm and inviting space to unwind, with the formal dining room located just beyond the shared wall. Hardwood flooring and hardwood stairs add to the main level's clean, modern aesthetic. The sunken laundry and mudroom combination adds everyday convenience with inside entry from the garage. Upstairs, four generously sized bedrooms feature soft carpet, and the primary suite boasts a 5-piece ensuite with a freestanding soaker tub, double vanity, and walk-in shower. Large upgraded windows outfitted with light-filtering roller shades for added privacy. Surrounded by everyday conveniences, including schools, shops, restaurants, beaches, trails, ski hills, golf courses, and playgrounds, with easy access to major highways and the Barrie South GO Station, this #HomeToStay offers a complete lifestyle that's anything but ordinary! (id:60365)
8 Dufferin Street
Barrie, Ontario
PRIME RM2-ZONED PROPERTY WITH 3 SEPARATE LIVING QUARTERS JUST MINUTES FROM THE WATER! Welcome to an incredible opportunity in one of Barries most sought-after lakeshore neighbourhoods! Situated in the citys core with easy access to shops, restaurants, parks, public transit, and Highway 400, and only a 10-minute stroll to the waterfront with Centennial Beach, scenic boardwalk trails, marinas, and year-round community events, this location delivers the ultimate lifestyle. Showcasing impressive curb appeal with mature trees, a covered front porch, and a deep front lawn, the home also features a large driveway, ample parking, and an extra-deep detached garage with a side entrance. Inside, enjoy a stylish, carpet-free interior with three separate, self-contained living spaces, each with its own private entrance. The bright main floor features a living room, kitchen, laundry area, two generous bedrooms, a full 4-piece bathroom, and a walkout to the fully fenced backyard. The upper level offers a living area, kitchen, bedroom, 4-piece bath, and access to a private balcony. The lower level completes the package with a living room, kitchen, bedroom, 4-piece bath, and a walk-up entrance leading to a private patio. Equipped with two electrical panels (200 amp and 100 amp) and featuring available 240V service, this home provides enhanced power capacity across all levels, supporting modern, day-to-day living with ease. Perfectly suited for multigenerational living, this property is also zoned RM-2, offering exceptional investment potential for an in-law suite. Thoughtfully designed, versatile, and set in an unmatched location, this one-of-a-kind property is your chance to unlock endless possibilities in the heart of Barrie! (id:60365)
301 - 39 Ferndale Drive S
Barrie, Ontario
Top 5 Reasons You Will Love This Condo: 1) Discover this spacious corner unit settled in a prime location, just steps from serene, protected greenspace complete with an outdoor exercise area and walking track, yet still close to schools, shopping, and major commuter routes 2) Step outside onto your expansive private balcony where barbeques are welcome, offering the perfect space to relax or entertain while taking in the fresh air 3) Inside, the generous layout offers flexibility for everyday living, currently set up as three comfortable bedrooms, a separate living room, and a dedicated dining area, with plenty of room to grow, host, or unwind 4) Stylish upgrades elevate the space, including a modern walk-in glass shower in the primary ensuite and a spacious secondary bathroom for added comfort 5) Enjoy everyday convenience with underground parking and a large storage locker, ideal for keeping seasonal gear and daily essentials neatly tucked away. 1,503 fin.sq.ft. Visit our website for more detailed information. *Please note some images have been virtually staged to show the potential of the condo. (id:60365)
36 - 180 Forum Drive
Mississauga, Ontario
Welcome to this beautifully upgraded 3-bedroom, 3-bathroom home in an unbeatable location. The main floor features brand-new flooring and a fully renovated kitchen with stainless steel appliances, modern cabinetry, and quartz countertops. All bathrooms have been tastefully updated for a move-in ready experience. Enjoy convenient direct garage access, and step out to a private backyard oasis with a gazebo on the deck perfect for relaxing or entertaining. Just 4 minutes from Hwy 403, steps from the upcoming LRT, and minutes to Square One the location is ideal for commuters and shoppers alike. Perfect for first-time home buyers or investors, this home checks all the boxes. (id:60365)
18330 Mountainview Road
Caledon, Ontario
49.22 Acres corner farm house with Charming 3 Bedroom, 2 Car Garage Bungalow, Multi use other Buildings including Two Barns ,Storage space ,Drive in Shop . Excellent manicured Lawns & Garden. small Pond, 2 Driveways. Perfect Commuter location close to Caledon East Village. Located on South West corner of Charleston Rd & Mountainview Rd. 15 minutes to Orangeville, 20 minutes to Brampton, 35 minutes to New Market. Numerous trails near by: Glen Haffy, Island Lake Conservation, Bruce Trail and Forks of the Credit all less than 20 minutes away. The Opportunities Are Endless For This Beautiful Picturesque 49.22 Acres Situated Just West Of Caledon East Village. Scenic Views Of Rolling Terrain, Both Treed Over 40 Acres Workable, Walking Trails, Large Natural Spring Fed Pond, Spectacular Sunsets & Many More Features For Natures Enthusiasts. This Property Is Ideal To Build A Dream Home & Enjoy County Living At Its Best. Create Business Opportunities By Developing Or Using The Land To Generate Additional Income Or Simply Purchase The Property As An Investment. Fabulous Location Within Short Driving Distance To Erin, Orangeville, Brampton. Easy Access To Major Highways. **EXTRAS** Nearby Amenities Include Golf Courses, Ski Hill, Shopping, Spa Retreats, Restaurants, Equestrian Facilities & Much More!!! (id:60365)













