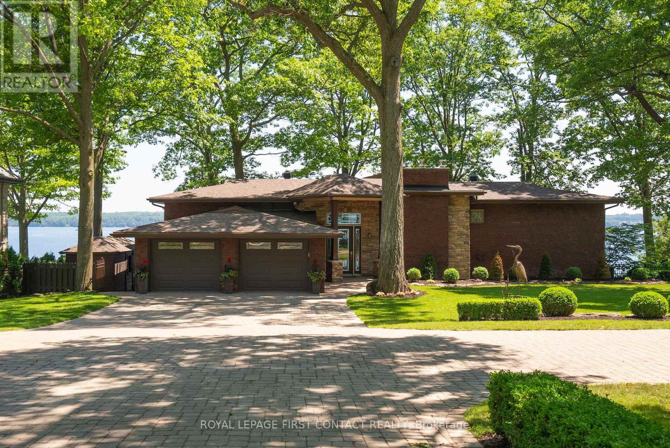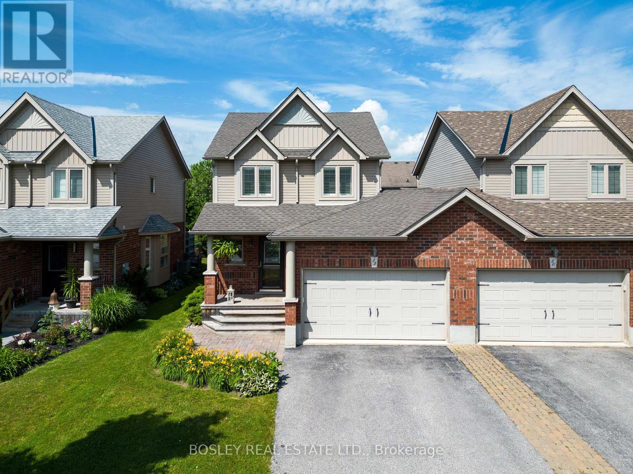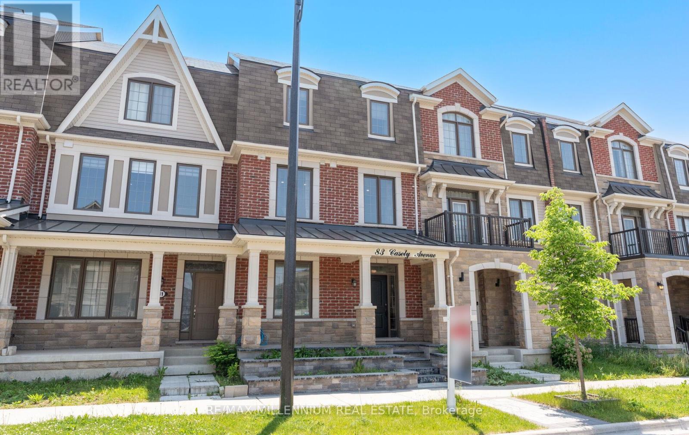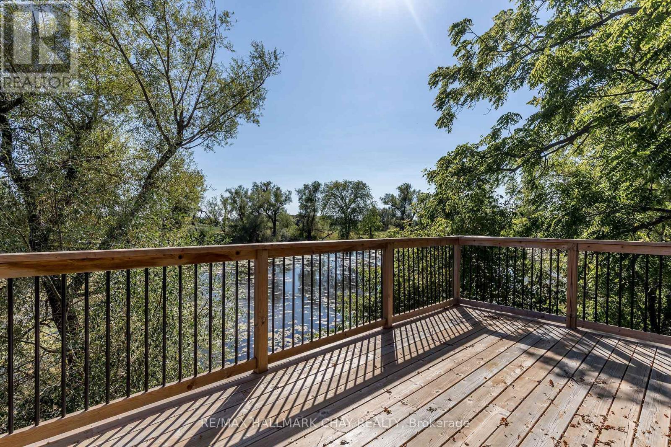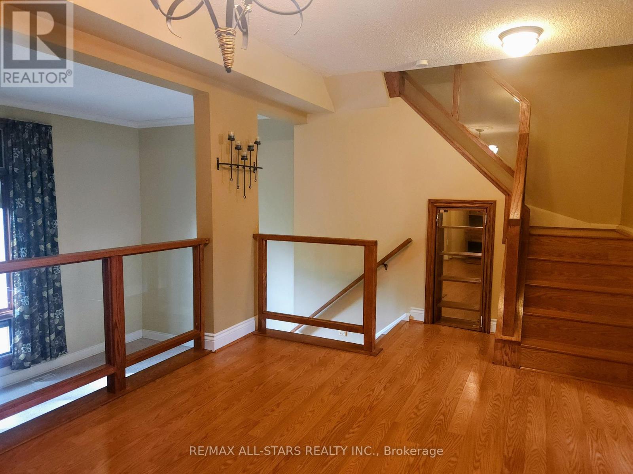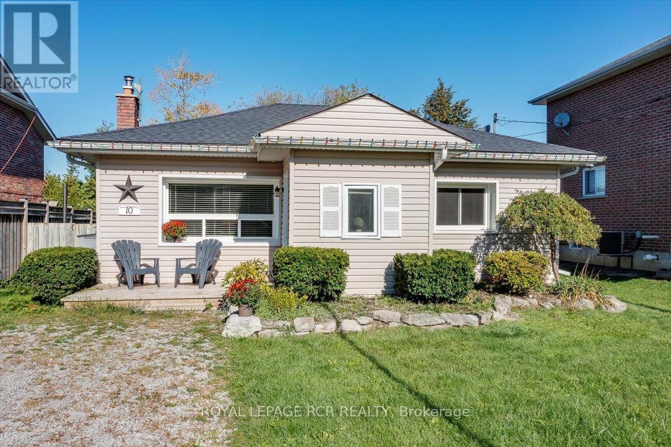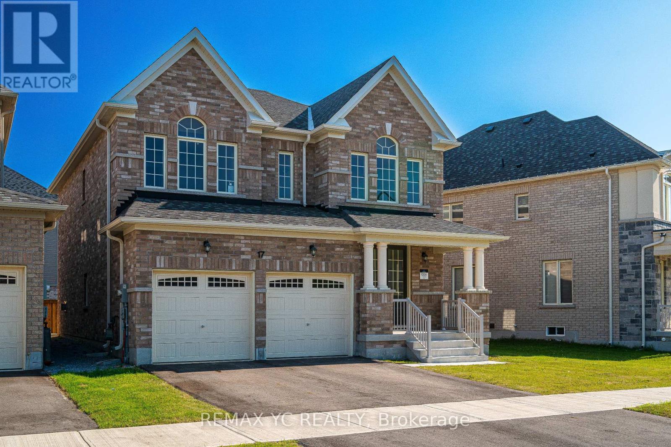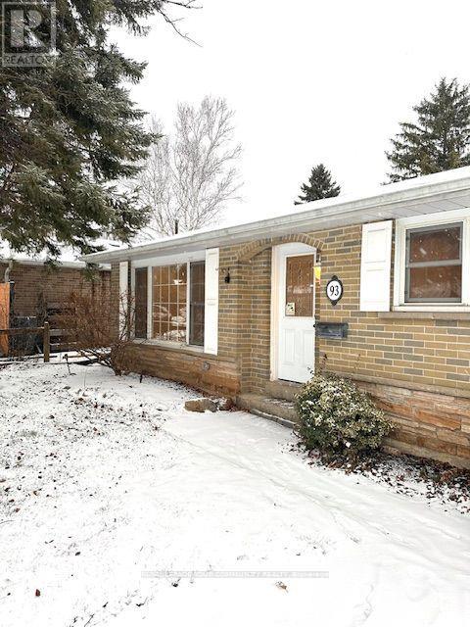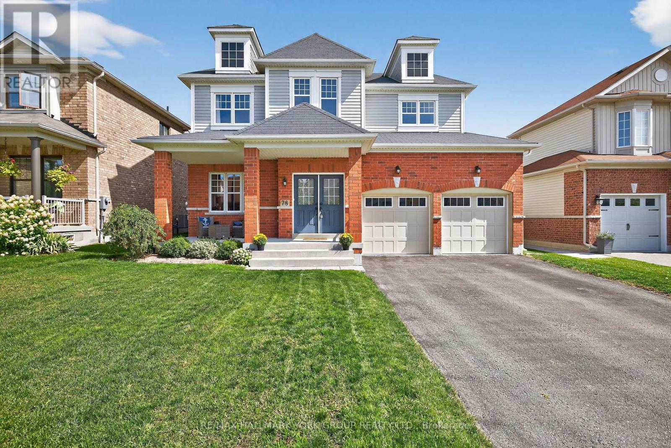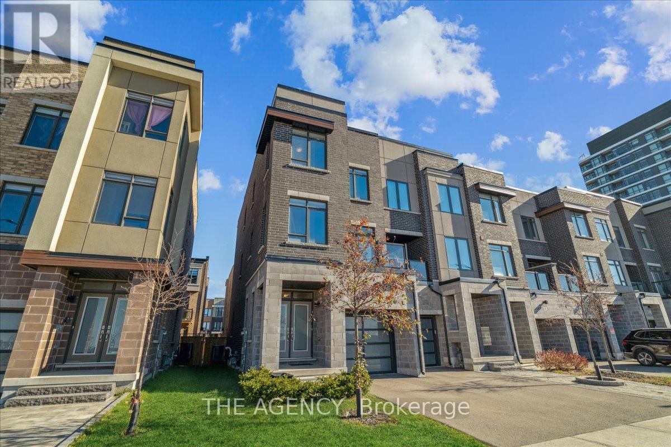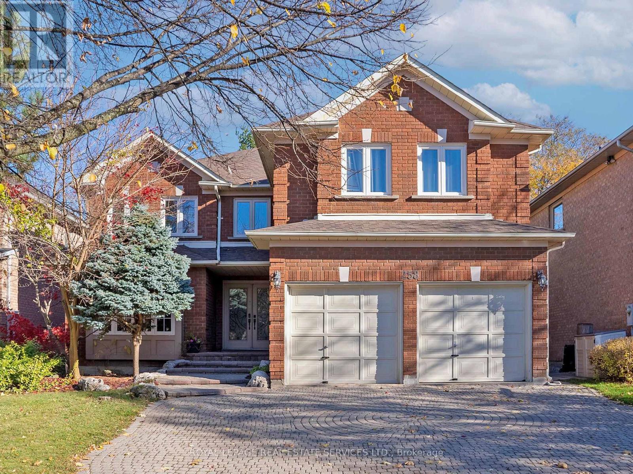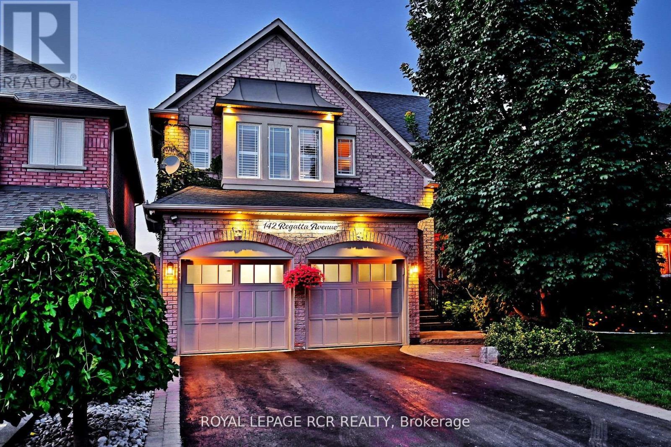13 Georgina Drive
Oro-Medonte, Ontario
An Exceptional Opportunity Among Prestigious Estates, Surrounded by multi-million-dollar waterfront estates, this property offers the rare opportunity to enjoy as is - or to invest, re-imagine, or expand with confidence, especially at a value-driven entry point compared to neighbouring properties. The Setting You've Been Waiting For! Imagine waking to panoramic lake views, stepping onto your private dock, and ending the day beside a lakeside stone fireplace as the sun sets over Kempenfelt Bay . Welcome to 13 Georgina Drive, one of the most sought-after waterfront addresses on the north shore of Kempenfelt Bay. Set on a deep, private, pool-sized lot with 120 (+-) feet of south-facing shoreline, this is more than a home its a lifestyle retreat. Property Highlights: An impeccably maintained 3,600 sq ft residence featuring 3 bedrooms, 4 bathrooms, and spacious principal rooms perfect for entertaining, with a chef's kitchen capturing breathtaking mile-wide views over the Bay.*Covered terraces on both levels for year-round enjoyment * Expansive windows and multiple walkouts on both levels framing unobstructed lake views *120 (+-) ft of sun-soaked shoreline with southern exposure and magnificent sunrises *64 ft custom cantilever dock system aluminum frame, 10 ft wide, with deep water ideal for larger boats and lakeside lounging. *Extensive permanent breakwall, decking and multiple outdoor seating areas *Outdoor kitchen & stone fireplace lakeside entertaining at its best *New roof (2024), 400-amp electrical system, gas heating, and heated garage * Lush landscaping, perennial gardens & mature trees for privacy * Prestigious Oro-Medonte location only 3 mins to Barrie, 7 mins to Highway 400, 5 mins to Royal Victoria Regional Health Centre, 60 mins to Toronto. * Tucked away in an exclusive enclave of estate waterfront homes offering the perfect blend of tranquility and convenience. (id:60365)
52 Barr Street
Collingwood, Ontario
Nestled in the highly desirable Creekside Subdivision, this beautifully maintained 3-bedroom, 2.5 bath end-unit townhouse offers the perfect combination of modern living and comfort. The home is flooded with natural light and boasts stylish finished throughout, including functional barn doors, a spacious pantry, and a large 11 x 12 deck off kitchen that overlooks a private, serene backyard. Upstairs, you'll find California shutters, lush carpeting, and a spacious primary bedroom with two closets for plenty of storage. The 4-piece bath features tile flooring, the finished basement offers a cozy atmosphere with a gas fireplace surrounded by custom built-in cabinets, perfect for relaxing or entertaining. With parking for up to 4 cars in the driveway (no sidewalk) and a large 16x19 garage with inside access and a bonus door leading to the backyard, there's plenty of space for both vehicles and storage. Additional features include air conditioning and new shingles (replaced in August 2022). Ideally located near downtown Collingwood and just a short drive to Blue Mountain Resort, this property offers easy access to both urban amenities and outdoor adventures. For family fun, J.J. Cooper Park is just around the corner, and trail access is available at the back of the subdivision. (id:60365)
83 Casley Avenue
Richmond Hill, Ontario
Welcome to this beautifully maintained and freshly painted 3+1 bedroom, 4 bathroom townhouse offering style, comfort, and functionality. This freehold gem features 9ft Ceiling height on the main, second and third floor, hardwood flooring throughout and elegant wainscoting wall designs, adding character and charm to every level. Enjoy cooking in the upgraded kitchen with a brand new fridge and a powerful 6-burner gas stove perfect for the home chef. The open-concept living and dining areas are bright and spacious, ideal for both everyday living and entertaining guests. The upper level boasts 3 generously sized bedrooms, while the versatile lower level includes an additional bedroom that can be used as a family room and a full bathroom. Step out onto the massive private balcony above the double car garage, an incredible outdoor space for summer BBQs and gatherings. This home includes a convenient main-floor laundry room with a brand new washer and dryer, plus the option to add a second laundry space on the upper floor for added flexibility. Professionally landscaped front and back, this home offers excellent curb appeal and low maintenance. Located just minutes from Costco, Home Depot, restaurants, parks, schools, and steps to Highway 404, convenience is at your doorstep. Don't miss this opportunity to own a move-in-ready home in a highly desirable neighbourhood! (id:60365)
Upper - 3993 Stouffville Road
Whitchurch-Stouffville, Ontario
Newly Renovated 3 Bedroom Unit with Incredible Pond Views - A Nature Lovers Peaceful Retreat! Spacious Unit with Soaring Vaulted Ceilings & Multiple Sky Lights. Primary Bedroom with Two Closets & Newly Renovated En-Suite Bath. All Large Bedrooms. Massive Bright Living Room! Open Concept Dining Room with Exposed Beams - Easily Used as Office. Large Top Floor Deck Overlooking Picturesque Pond perfect for watching wildlife, birds & sunsets. Excellent location mins to HWY 404. Available Immediately! Very Unique & beautiful Unit! (id:60365)
6 Hepworth Way
Markham, Ontario
Charming Enclave in Old Markham! Tucked away in a quiet, sought-after pocket, this lovely home is just steps to Main Street Markham, GO Train, YRT, VIVA, TTC to Warden, shops, restaurants, schools, parks, and churches, everything you need is within walking distance. Enjoy your privacy with no neighbours behind, a fully fenced backyard and deck viewed through a large Pella window with built-in blinds! The home features updated windows, modern glass railings, laminate flooring on 2 levels and two fireplaces, adding style and warmth throughout. The bright eat-in kitchen boasts ceramic floors and convenient main-floor laundry. Upstairs, the spacious primary bedroom offers a walk-in closet and a private 2-piece ensuite plus 2 more bedrooms and 4 pc. Bath. Furnace is approx. 3 years new. Whether you're a first-time buyer or investor, this home is a perfect opportunity in a prime location. (id:60365)
10 Cottage Grove
Georgina, Ontario
Welcome to this beautifully maintained home nestled on a quiet dead-end street in a friendly sought-after community - just a short stroll to the shores of Lake Simcoe, local beaches, and marinas! This property offers the perfect blend of peaceful living and outdoor lifestyle. Inside, you'll find a functional layout with 2 bright bedrooms and a large updated bathroom and laundry. The kitchen and living areas flow seamlessly out to a massive 20ft x 16ft entertainer's deck complete with a hot tub - ideal for kids, pets, and hosting or relaxing year-round in your private fully fenced 50ft x 150ft lot. Whether you're hosting friends or enjoying a quiet evening under the stars, this backyard checks all the boxes. Enjoy peace and privacy, while conveniently being just over a 10 minute drive to Hwy 404, shopping, dining, and all major amenities. Perfect for first-time buyers, those looking to downsize, or savvy investors. New owned furnace/AC installed beginning of October. This home offers endless potential. Don't miss this opportunity to own a move-in ready home in an unbeatable lake side location! (id:60365)
17 Hitching Post Lane
Georgina, Ontario
17 Hitching Post Lane, Keswick, ON - A Detached 2-Storey With 4 Spacious Bedrooms And 4 Bathrooms, Spanning Approximately 2,500 sq. ft. Of Thoughtfully Designed Living Space, Enhanced By **$43,000** In Builder Upgrades. Showcasing A Striking Brick/stone Exterior, A Grand Front Porch, An Inviting French-door Entry, A Newly Fenced Backyard, And An Expansive Side Lot For Added Privacy. Step Inside And Discover A Bright, Functional Floor Plan With Expansive, Light-filled Rooms Designed For Comfortable Living. The Main Level Features Hardwood Throughout, A Gourmet Eat-in Kitchen With Quartz Countertops And A Sunny Breakfast Area, A Formal Dining Room For Entertaining, And A Cozy Family Room With A Statement Gas Fireplace. The Primary Suite Offers A Generous Walk-in Closet And A Spa-like 4-Piece Ensuite With A Glass Shower And Freestanding Tub. The Second Level Boasts Three Full Bathrooms For Unmatched Convenience And Spacious Bedrooms That Radiate Tranquility. Constructed In September 2022, This Home Benefits From Remaining Tarion Warranty Coverage For Peace Of Mind. Enjoy Soaring 9 ft Ceilings On Every Level, Elegant Quartz Surfaces, LG Stainless Steel Appliances, Chic Pot Lights, And A Double Car Garage With A Tesla EV Charger. Prime Location Just 5 Minutes To HWY 404 And Moments To Parks, Beaches, Golf Courses, Community Centres, And More. This Home Blends Modern Elegance With Family-friendly Functionality In One Of The Area's Most Desirable Lakeside Communities. An Excellent Opportunity To Invest And Enjoy-Live The Dream In A Peaceful, Sought-After Neighbourhood With Every Amenity Nearby. (id:60365)
93 Hill Drive
Aurora, Ontario
*** Gorgeous, Bright, Lovely Cozy Main floor of a Family home in a Tree-lined safe, and secure Neighbourhood ** ***Within Walking Distance To Schools, Parks, Tennis Courts & Trails.***Private Backyard and garden ***Huge Finished Backyard*** Tenant is responsible for 100% of all Utilities, basement is empty** *** Main floor of the Property For Lease Without Pool** +Brand new flooring throughout +Brand new washer & dryer +Brand new roof +Electric fireplace +Huge front yard +2 parking spots +Tons of Natural lighting throughout +Dishware +Pot lights (with dimmable switch) +Freshly painted (id:60365)
78 Rennie Street
Brock, Ontario
Welcome to Your Next Family Home in Sought-After Fairfield Village! This bright and spacious Fairgate Spadina model offers over 2,600 sq. ft. of well-designed living space with 9' ceilings and an inviting open-concept layout. The main floor features a large family room open to the dining area and kitchen, perfect for entertaining or everyday living. The chefs kitchen boasts a centre island, abundant cabinetry, pantry space, and a walkout to a large deck overlooking the backyard ideal for summer gatherings. Upstairs, the generous bedrooms provide plenty of space for the whole family. The primary suite includes a walk-in closet and a spa-like ensuite with a soaker tub and separate shower. Additional highlights include a spacious loft for additional living space or the perfect work from home environment, Natural wood Laminate floors, oak staircase with wrought iron pickets, mudroom with garage access and laundry hookups. Set on a premium lot in a desirable family-friendly neighbourhood, this home combines style, comfort, and function. (id:60365)
84 Salterton Circle
Vaughan, Ontario
End Unit Townhome W/ Fenced Backyard, Unobstructed Views, 3 Levels Of Finished Living Space & Direct Garage Access! Ground Flr Great Rm Walk-Out To Outdoor Space. Plenty Of Windows For Lots Of Natural Light. Main Flr Feats Office, Modern Kitchen W/ SS Kitchen Aid Induction Range, Fridge & Dishwasher. Quartz Cntrtps & Centre Island, Walk-Out To Front & Back Glass Balconies. Primary Bed Extra Lrg W/I Closet & Ensuite Glass Shower w/ Tub. Close Access to Maple GO. A Few Steps from Several highly desired Amenities! Bright living space, Eat in Kitchen W/ StainlessSteel Appliances. Upper Laundry Samsung Dual Flx Washer & Dryer, Custom Blinds, Humidifier, High Eff Hot water. (id:60365)
258 Westmount Boulevard
Vaughan, Ontario
Bathurst & Centre Bright Spacious Executive 2 Storey 5 Bedroom Home Located On A Premium Mature Oversized Treed Lot In The Bathurst Westmount Area Of Thornhill. Approx 3501 Sq Ft As Per MPAC, This Multi-generational Home Was Customized To Accommodate A Main Floor Bedroom With Bathroom For An Elderly Parent Or Someone With Mobility Issues! Can Be Converted Back Easily, Double Door Entry, 5 Large Bedrooms On The 2nd Floor, Vaulted Ceilings In Foyer, Large Updated Kitchen With Walkout To Fabulous Backyard Oasis With Hot Tub, Main Floor Family Room & Library, The Unfinished Basement Is A Blank Canvass Ready For A Future Recreation Room, Theatre Room And Or 6th Bedroom, Interlocking Driveway & Walkway, Located Close To Transportation Schools, The Promenade Mall, Places Of Worship, Ez Access To 407 Highway! Show & Sell! (id:60365)
142 Regatta Avenue
Richmond Hill, Ontario
This beautifully landscaped and impeccably maintained 4-bedroom, 4-bathroom detached home offers stylish comfort and space for the whole family. Throughout the home you'll find custom millwork, a kitchen with breakfast nook, a cozy family room with soaring ceilings, gas fireplace, and a feature wall, plus a dedicated home office. Upstairs, you'll find updated bathrooms and spacious bedrooms, while the fully finished basement includes a large rec room with electric fireplace and wet bar, a home gym, and abundant storage. Step outside to your private backyard retreat with mature gardens, irrigation system and a saltwater fiberglass pool with jets. Set in the desirable Oak Ridges community, this is a move-in ready home that combines elegance, functionality, and outdoor living. Vendor takeback mortgage option provided by the seller. Please contact the listing agent for more information. (id:60365)

