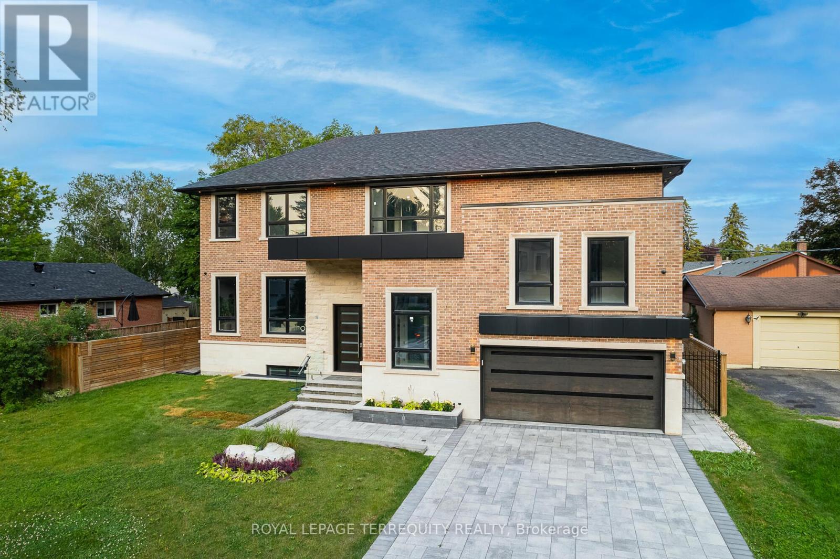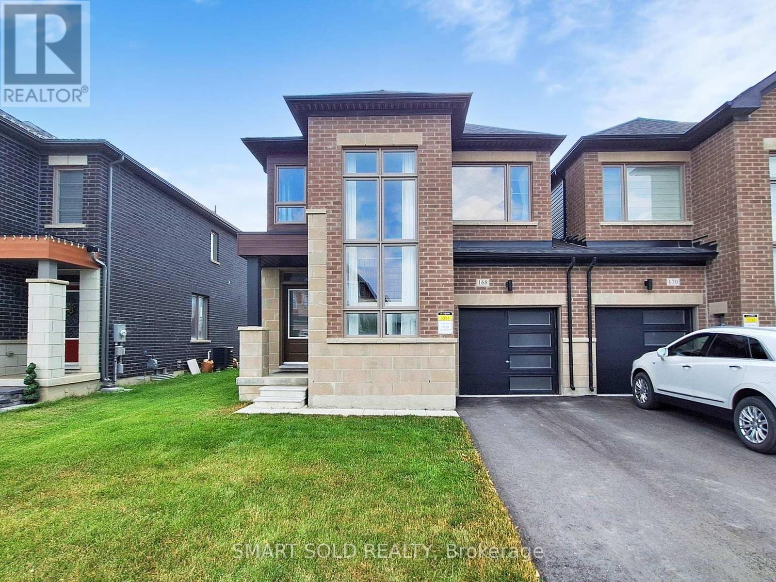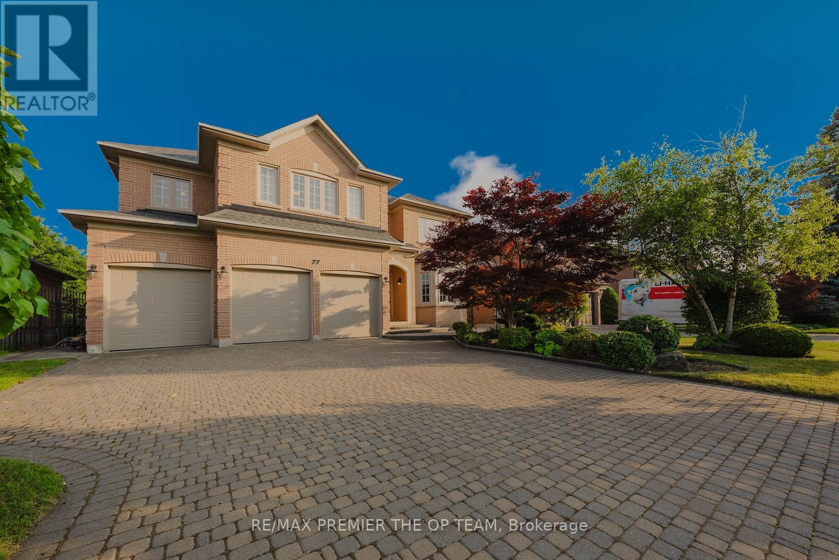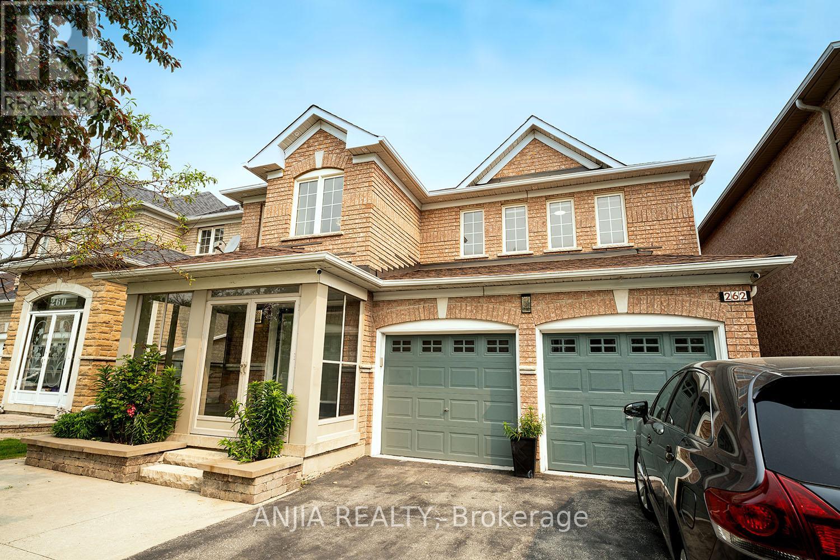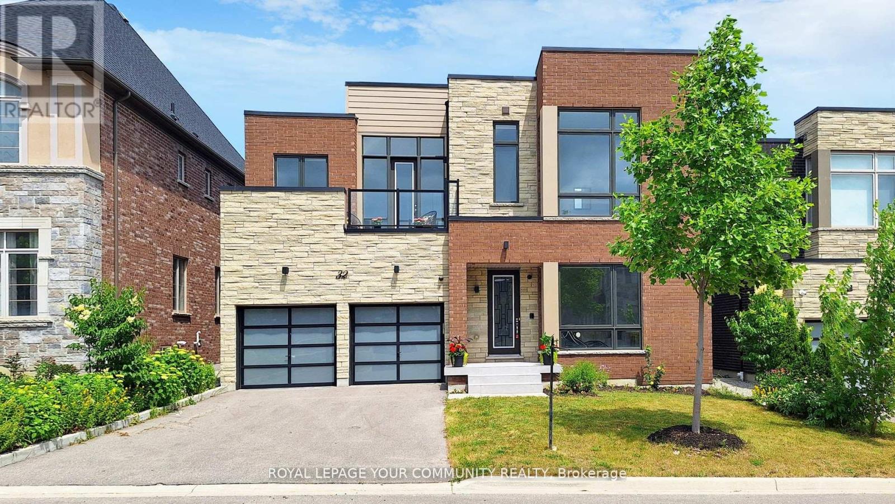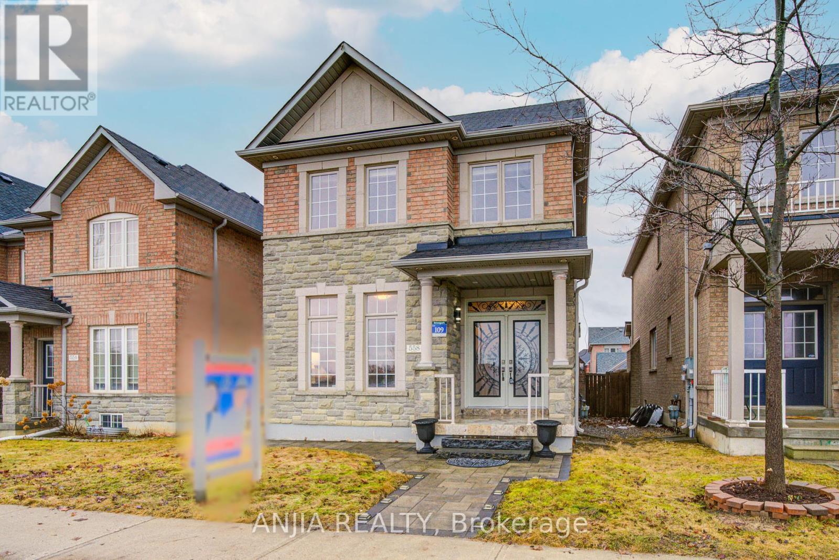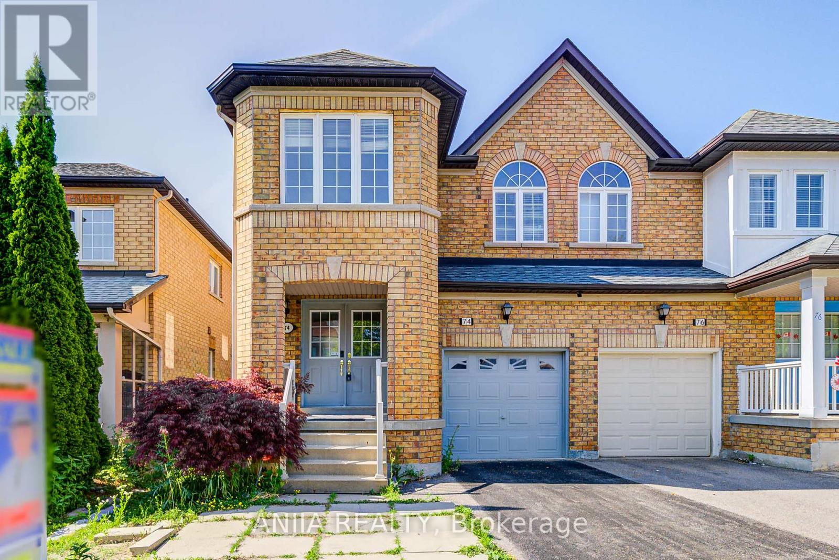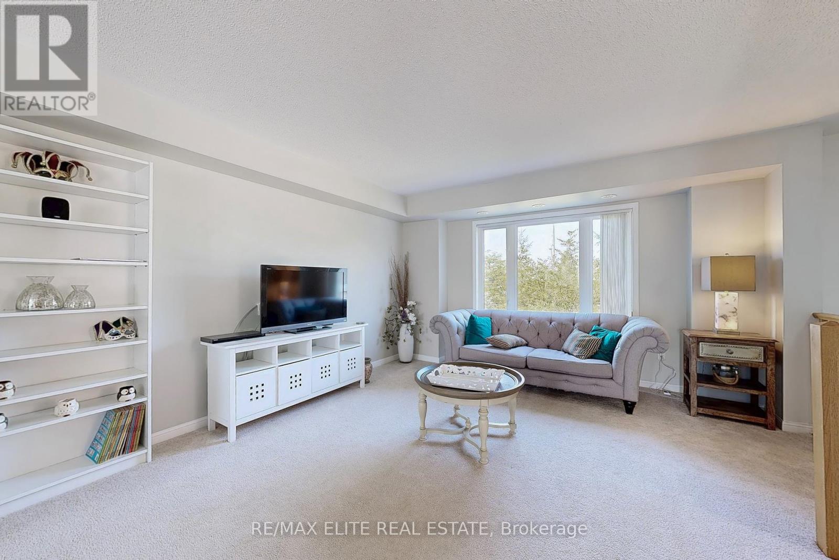45 Seaton Drive
Aurora, Ontario
Welcome to Top Custom Home that redefined luxury living in Aurora Highlands. Prepare to be swept off your feet by this showstopping, designer finished residence in one of the most coveted neighbourhoods with spanning over 5900 sqft of flawless floorplans (bsmnt area included) . Grand & Conducive Layout Emphasized with Soaring 12 Ft Ceilings. Chefs Dream Kitchen Adorned With Huge Marble Island & Walk Out to Private Yard. Modern Style Office and Decorative Coffer Ceilings Main Floor Area with 2 Huge Gas Fire Places, Luxury Master BR Ensuite with Electrical Fire Place with 2 Huge W/Closets, Extra Furnace in 2nd floor, Heated Driveway Infrastructure, Smart Surveillance, Irrigation System, Sound System, Wet bar in W/O Basement, Central Vacuum, Exercise room with Dry Sauna, Large Rec Room, Heated Floor Basement. (id:60365)
60 Gorman Avenue
Vaughan, Ontario
Stunning & Executive Medallion Residence In One Of Woodbridge's Most Sought-After Neighbourhoods, Vellore Village. Minutes To Highway 400, Parks, Secondary School, Public And Catholic Elementary School, Shops. Close to 4000Sf Of Finished Living & Entertaining Space with $$$$ In Upgrades, 12" on Chandelier Foyer, Livingroom, & Dining Area. 12" Ceilings & Spa In Ensuite Master Bedroom. 10" On 2nd Floor. Upgraded Crown Moulding & Trim Throughout and Hardwood Throughout.Open Concept Kitchen & Dining Room. 6 Burner Gas Range. Chef Inspired Eat-In Kitchen W/ Quartz Counters & Backsplash, High End Built-In Kitchen Appliances. Walk-In Closets in All Bedrooms. Windows in All Bathrooms. Wrought Iron Bannister & Wainscotting Throughout Home. Custom Drapes and Zebra Blinds. No Sidewalk. Newly Renovated Backyard Interlock. (id:60365)
175 Berwick Crescent
Richmond Hill, Ontario
Single Owner Greenpark Home In Sought After Richmond Hill Observatory Neighbourhood! Well Maintained Features Bright Foyer With Ceramic Floors And Double Mirrored Closet Entrance From Vestibule, Spacious Living/Dining Combo With Parquet Flooring And Bay Window, Large Eat In Kitchen With White Cabinetry, Ceramic Floors, Sliding Glass Doors That Open To Fenced Backyard Interlock Patio. Main Floor Family Room With Wood Fireplace, Versatile Den/Office Or Potential Main Floor Bedroom, Separate Laundry Room With Two Sinks For Added Convenience. Second Level, Large Landing With Sitting Area, Generous Primary Bedroom With 5 Pc Ensuite, Walk In Closet, Multiple Windows, 3 Bedrooms, All Stucco Ceilings, Closets, Windows. Full Unfinished Basement Provides High Ceilings, Above Grade Windows, Ample Storage Including Cantina/Cold Room, Separate Entrance From The Garage. Recent Updates Include All New Light Fixtures, Toilets, Wired Smoke And Carbon Detectors On Every Floor, New Air Conditioning Unit, Garage Door, All Windows And Patio Sliding Door, Freshly Painted Interiors, Furnace October 10 2023 - Making This Home Truly Move In Ready In Friendly, Convenient Neighbourhood Close To Top Schools: Adrienne Clarkson PS, Sixteenth Avenue PS, Langstaff SS, Bayview SS, St Joseph Catholic ES, Our Lady Queen of the World Catholic Academy, Parks And Amenities. (id:60365)
168 Silk Twist Drive
East Gwillimbury, Ontario
Only 3 Years New, This Stunning End-Unit Townhouse Sits On A Premium 32-Ft Lot, 1,986 Sqft Above Grade, Offering Extra Windows And Exceptional Natural Light Throughout. Featuring Soaring 9-Ft Ceilings, An Open-Concept Layout, And A Dramatic Two-Level Window Wall, The Home Feels Bright And Spacious. The Gourmet Kitchen Boasts Quartz Countertops, Extended-Height Cabinets, Premium Stainless Steel Appliances, And An Oversized Island With Breakfast Bar, Opening To A Sunny Breakfast Area And Walkout To The Large Backyard. Upstairs, The Primary Bedroom Offers 9-Ft Ceilings, A 4-Piece Spa-Inspired Ensuite, And A Walk-In Closet, While Two Additional Bedrooms Share A Full Bathroom. Convenient 2nd-Floor Laundry, Direct Garage Access. Located In The Sought-After Holland Landing Neighbourhood, Just Minutes To Hwy 404, GO Station, Shops, Amenities! (id:60365)
77 Malden Street
Vaughan, Ontario
Situated on a quiet, tree-lined street in one of Woodbridge's most sought-after enclaves, this meticulously maintained home offers over 4,300 sq. ft. above grade, plus an additional 2,000 sq. ft. of beautifully finished lower-level living space. Set on a premium 59 ft x 137 ft pool-sized lot, this grand residence blends timeless elegance with generous proportions, perfect for large families and entertaining. Step inside to 9 ft ceilings on the main floor, a dramatic spiral staircase, and expansive principal rooms filled with natural light from oversized windows. The layout flows seamlessly from formal living and dining areas to a family room and large eat-in kitchen with a spacious breakfast area. A private office, laundry room, powder room, and dual staircases, including direct garage access to the basement, enhance convenience and flexibility for multigenerational living. Upstairs, you'll find four oversized bedrooms. Three feature private 3- or 4-piece ensuites, while the luxurious primary suite boasts his and hers walk-in closets and a spa-like ensuite with soaker tub, double vanity, and walk-in shower. The fourth bedroom is served by a nearby full bath. The fully finished basement includes a second kitchen, large recreation and games area, home office, full bath, and ample storage. With two separate staircases, this level is ideal for in-law or guest accommodations. Recent updates include a new roof, newer Carrier furnace and A/C, and all windows replaced, completed within the last five years. The exterior features interlocked walkways, professional landscaping, and a spacious backyard ready for your custom pool or outdoor retreat. Located in prestigious Weston Downs, just minutes to top-rated schools, parks, shopping, and highways, this is a rare opportunity to own a grand, move-in ready home in a prime Woodbridge location. (id:60365)
262 Helen Avenue
Markham, Ontario
Beautifully Upgraded Double Garage Detached Home Nestled In The Prestigious South Unionville Community! Over 3200 SqFt Living Space. Freshly Painted With New Hardwood Flooring, Smooth Ceilings, And Pot Lights On The Main Floor. Second Floor Features Gleaming Hardwood Floors, Pot Lights, And Upgraded Light Fixtures Throughout. Enjoy A Modern Kitchen With A Central Island, Quartz Countertops, And Stylish Backsplash. All Bathrooms Upgraded With Quartz Countertops. Spacious Driveway Parks 6 Cars Plus 2-Car Garage. Walk Out To A Large Deck In The BackyardPerfect For Outdoor Gatherings. Fully Finished Basement Apartment With Separate Kitchen, 3-Pc Bathroom, Bedroom, Living Room, Cold Room, Pot Lights, And Smooth CeilingsIdeal For In-Laws Or Rental Income. Very Close To YMCA And Bill Crothers Secondary School. Located In Top School Zones (Unionville Meadows P.S. & Markville S.S.), Steps To T&T Supermarket, Restaurants, Cineplex, Unionville GO Station, York U Campus, Pan Am Centre, Markville Mall, Main Street Unionville, And More! A Rare Find Offering Unbeatable Convenience And Endless Comfort! (id:60365)
32 Conger Street
Vaughan, Ontario
A Rare Modern Masterpiece in Upper Thornhill Estates Nestled in one of Vaughans most prestigious communities, this architecturally striking model home offers over 4,000 sq. ft. of bold design and refined elegance. A rare example of true modern living in the Patterson area,it features $$$ in premium upgrades and standout style throughout. The dramatic exterior,soaring 10-ft ceilings on the main level, and open concept layout create an airy, upscale atmosphere. Highlights include rich hardwood flooring, custom lighting, a sleek gas fireplace,and a designer Miele kitchen with quartz countertops, oversized island, and extended cabinetry ideal for both entertaining and everyday life. Upstairs, you'll find four spacious bedrooms,each with private ensuite and walk-in closet. The serene primary retreat features a spa-like ensuite with heated floors, an oversized walk-in dressing room, and a private sauna for ultimate relaxation. One secondary bedroom includes access to a private balcony. Additional features: smart security system with video surveillance, 4-zone Bose & Sonos audio (including backyard), custom blinds, elevated deck, and backyard with future landscaping potential. Closeto top-ranked schools, parks, trails, and essential amenities.This is a rare opportunity to own a one-of-a-kind modern home in Upper Thornhill Estates. (id:60365)
558 Hoover Park Drive
Whitchurch-Stouffville, Ontario
Nestled In The Charming And Family-Friendly Neighborhood Of Whitchurch-Stouffville, 558 Hoover Park Drive Offers The Perfect Blend Of Comfort And Modern Living. As You Approach The Home, You'll Immediately Appreciate The Serene And Welcoming Atmosphere Of This Property, With Its Well-Maintained Brick Exterior And Detached Garage Offering Ample Space For Parking. Stepping Inside, The Main Level Greets You With An Open-Concept Layout That Features A Spacious Living Room With Pot Lights And Hardwood Floors, A Dining Room Overlooking The Family Room, And A Cozy Gas Fireplace. The Kitchen Is A Chefs Dream, Complete With Stainless Steel Appliances, Granite Countertops, And Under-Mount Cabinet Lighting. The Main Level Also Includes A Mudroom With A Convenient Walk-Out To The Backyard. Upstairs, The Primary Bedroom Is A Retreat, Featuring A 5-Piece Ensuite And A Generous Walk-In Closet. Two Additional Bedrooms Provide Ample Space, Each With Hardwood Flooring And Large Windows For Plenty Of Natural Light. The Finished Basement Offers A Versatile Recreation Room, Perfect For Entertaining, As Well As An Additional Bedroom For Guests Or A Home Office. Outside, The Backyard Offers A Private, Tranquil Space To Unwind, With Plenty Of Potential For Outdoor Gatherings. With Its Proximity To Schools, Parks, And Public Transit, This Home Is Ideally Located For Convenience And Lifestyle. (id:60365)
53 Fairwood Drive
Georgina, Ontario
Attention growing families, this is the one you have been waiting for! Conveniently located in South Keswick & backing onto conservation w tranquil pond, this south facing home (approx 3,500sqft total living space) is sure to please. Simply elegant, this open concept floor plan is a true entertainer's delight! Living & Dining rooms w hardwood floors and bay window. Custom kitchen features 6 burner Wolf gas stove, stainless steel appliances, upgraded cabinets & quartz counters. Sun-filled family room w gas fireplace. Hardwood staircase & upper hallway. Spacious primary bedroom w hardwood floor, 4pc ensuite & walk-in closet. Good sized bedrooms & 2nd floor great room (4th Bedroom) w 9' ceiling, hardwood floor, gas fireplace & closet. Fully finished basement w rec room, wet bar (fridge, microwave & dishwasher), 3pc bath & good storage. Main floor laundry. Fully landscaped front, back & side w bonus hot tub! Original owner home! Walk to elementary & high school. Close to amenities, shopping & Hwy 404. This one is a must see! (id:60365)
243a Andy Crescent
Vaughan, Ontario
Welcome To This Stunning, Upgraded Residence Perfectly Situated On An Extra-Deep, Pie-Shaped Lot In The Heart Of West Woodbridge. Thoughtfully Designed And Beautifully Finished, This Home Showcases A Spacious Open-Concept Floor Plan Enhanced By 10-Foot Ceilings On The Main Level, 9-Foot Ceilings On The Upper, And Elegant Waffle Ceilings That Elevate The Living Space. The Chef-Inspired Kitchen is Equipped With Premium Finishes And Overlooks The Expansive Family Room, Where Full-Size Windows Flood The Space With Natural Light, Creating A Warm And Inviting Atmosphere. Perfect For Everyday Living And Entertaining, The Fully Fenced Backyard Offers Both Privacy And Functionality. Featuring Four Generously Sized Bedrooms And Four Bedrooms, This Home Combines Luxury And Comfort In Every Detail. Ideally Located Close to Highways, Schools, Shopping, Community Centres, And Transit, This Is A Rare Opportunity To Own A Truly Special Property In A Highly Sought-After Neighbourhood. A Must-See Home That Checks Every Box. (id:60365)
74 Weatherill Road
Markham, Ontario
Beautiful Semi-Detached Home In Highly Sought-After Berczy Community! This Cozy 4 Bedroom, 4 Bathroom Residence Offers Approx. 1,900 Sq.Ft. Of Functional Living Space. Upgraded Throughout With Hardwood Flooring On Main And Second Floors, Stylish Light Fixtures, And An Elegant Staircase. The Modern Kitchen Features Quartz Countertops, Ceramic Backsplash, And A Walk-Out To A Professionally Installed Wooden Deck In The BackyardPerfect For Outdoor Enjoyment And Entertaining.The Finished Basement Includes An Open Concept Layout With Pot Lights, Smooth Ceiling, And A 3-Piece BathroomIdeal As A Recreation Area Or Guest Suite. Enjoy The Convenience Of A 2-Car Driveway Plus 1 Garage Parking Space.Prime LocationJust Minutes To Top-Ranked Pierre Elliott Trudeau High School, Parks, Community Centre, Sobeys, Public Transit, And All Amenities. A Must-See Home Offering Comfort, Style, And Convenience! (id:60365)
15931 Bayview Avenue
Aurora, Ontario
Welcome to this stylish and sun-drenched end-unit townhome tucked away in one of Auroras most sought-after enclaves. This bright and spacious home features an open-concept layout with a generous living and dining area that flows into a modern kitchen, complete with an oversized centre island, stainless steel appliances, and ample storage. Step out onto the large, south-facing terraceideal for relaxing or entertaining. Upstairs, you'll find two spacious bedrooms, each with its own ensuite and walk-in closet, plus a conveniently located laundry room with built-in storage. The home has been freshly painted throughout, offering a clean and move-in-ready feel. With direct garage access and just minutes to parks, trails, transit, and everyday amenities, this beautifully maintained home checks all the boxes. (id:60365)

