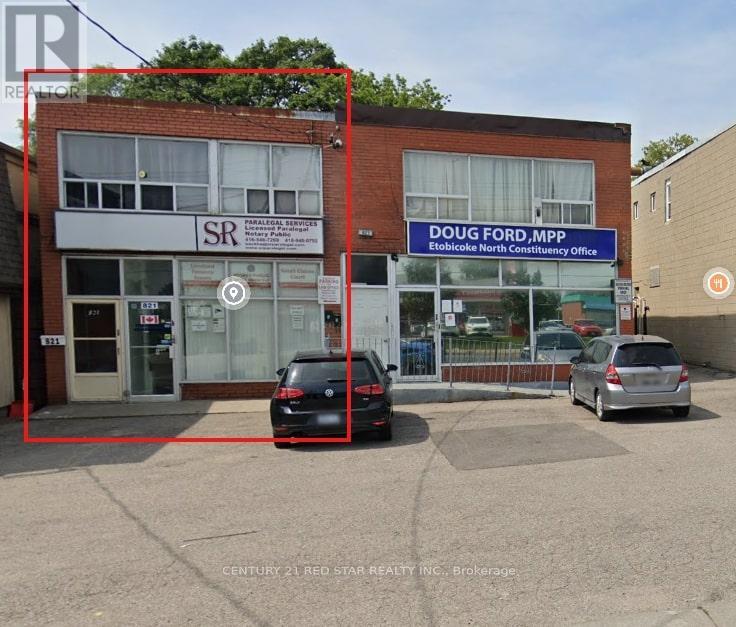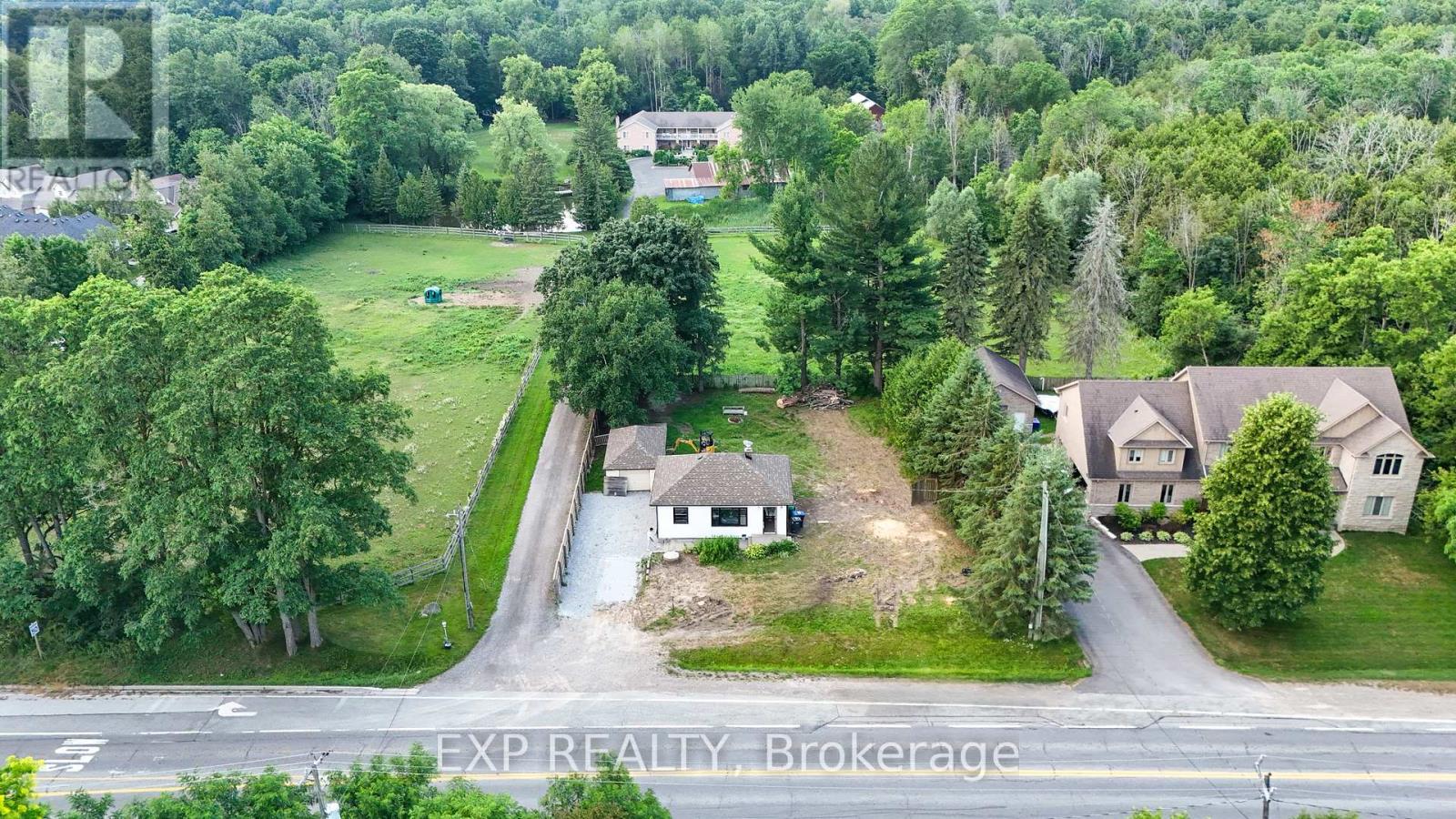113 Winterton Court
Orangeville, Ontario
This beautifully upgraded freehold townhouse is completely move-in ready, offering top-to-bottom finishes in a quiet, family-friendly cul-de-sac. The home welcomes you with a professionally landscaped front yard and custom concrete walkway. Inside, the open-concept main floor features a stylish kitchen with a centre island, quartz countertops, backsplash, under-cabinet lighting, stainless steel appliances, and a custom built-in coffee bar with added cabinetry and a bar fridge. The bright living room includes large windows and a built-in entertainment setup. Upstairs are three spacious bedrooms and two bathrooms, including a primary suite with a large closet and 3-piece ensuite. The finished basement adds a fourth bathroom and beautifully finished additional living space. Enjoy privacy in the fully fenced backyard with stamped concrete patio and no rear neighbors. With parking for three vehicles, inside access from the garage, and nearby visitor parking, this home is ideally located near top schools, parks, and local amenities. (id:60365)
64 - 64 Stewart Maclaren Road
Halton Hills, Ontario
Welcome to this meticulously maintained 3-bedroom, 2-bathroom condo townhome offering comfort, style, and convenience in a well-established, family-friendly neighbourhood. Enjoy private parking with a full driveway for two vehicles plus a 1-car garage. Step inside to a bright and spacious foyer with ample storage. The inviting main floor layout features a renovated kitchen (October 2020) complete with quartz countertops, a live-edge breakfast bar, and a modern backsplash perfect for both cooking and entertaining. Convenient main floor laundry is tucked behind a custom barn door, and the cozy living room walks out to a private wood deck (installed Spring 2020), overlooking an open green space ideal for watching the kids play while relaxing indoors. Upstairs, you'll find a primary bedroom with its own private balcony, along with two more generously sized bedrooms, offering flexibility for a growing family, guests, or a home office. Located in a quiet, safe neighbourhood with access to excellent schools and parks, this move-in-ready home blends thoughtful upgrades with everyday functionality and is a must-see. (id:60365)
64 Bartley Bull Parkway
Brampton, Ontario
Come & Explore This Beautifully Maintained Fully Detached Home Built On A Massive 54.44 Ft Wide & 110 Ft Deep Lot. Featuring A Combined Living & Dining Room With Coffered Ceilings. The Custom White Kitchen is equipped With Corian Countertops, Center Island & S/S Appliances Plus A Bright Breakfast Area With a W/o To Yard. The Elegant Oak Staircase Leads To 4 Good Sized Bedrooms On The Second Floor. Finished Basement Offers Large Rec Room Perfect For Family Gatherings. Located In A Sought-After Neighbourhood, Close To Schools, Parks, Shopping & Transit. (id:60365)
42 - 2891 Rio Court
Mississauga, Ontario
Beautiful Townhouse In The Desired Churchill Meadows. Modern Open Concept Layout. Gorgeous Kitchen With Lots Of Counter Space, Pantry & Centre Island. Huge Walk Out Terrace! Upper Laundry For Convenience! Spacious Master Bedroom With Ensuite Bath. 2nd Bdrm With Its Own 3 Pce Ensuite. Central A/C, Upgraded Stainless Steel Fridge, Range, Stove! B/I Dishwasher. Washer/Dryer. All Window Blinds! All Electrical Light Fixtures!Extras: Close To All Amenities! Highways,Public Transit,Grocery Store,Erin Mills Shopping Mall,Credit Valley Hospital, Parks,Schools++ (id:60365)
2601 - 20 Thomas Riley Road
Toronto, Ontario
Welcome to the Kip District Condos! This 1 plus 1 bedroom 1 bathroom, south-west facing loft has everything you need. The den has been closed off with a glass sliding door for one's privacy and could be used as a second bedroom. Parking and locker are also an added bonus! Amenities include a concierge, gym, media room, guest rooms, BBQs Party room. Minutes to subway and other transit. Modern living at it's best. (id:60365)
8 Caversham (Upper Level) Drive
Brampton, Ontario
Absolutely Stunning Property A Must-See! This spacious and well-maintained home offers an ideal layout for families of all sizes. The main level features a cozy living room, dining area, kitchen, convenient powder room, and a private laundry room which is not shared with the basement. A highlight is the generously sized bedroom with a 3-piece ensuite on the main floor perfect for elderly family members or anyone who prefers to avoid stairs. An excellent leasing opportunity for large families, joint families, or a group of close friends. Located close to all amenities, this home boasts large, airy rooms and thoughtful design throughout. (id:60365)
965 Reimer Common
Burlington, Ontario
Opportunity awaits to own a beautifully maintained, turn-key freehold townhome in sought-after South Burlington! This sun-filled and spacious home features hardwood flooring throughout, upgraded lighting on the main floor, and stunning rod iron spindles that elevate the main living area. The modern kitchen boasts stainless steel appliances, including a 2024 dishwasher and over-the-range microwave, French doors that open to a Juliette balcony, and a breakfast bar with space for barstools. The dining area flows seamlessly into the open-concept living room, which offers access to a private balcony overlooking the tree-lined backyard. Upstairs, youll find three generously sized bedrooms, including a primary retreat with dual closets and custom blackout blinds. The 4-piece bathroom features double sinks and plenty of counter space. The ground floor offers a versatile space ideal for a bedroom, office, or rec room, with sliding doors leading to a backyard complete with an extended stone patio and mature trees for added privacy. Additional highlights include interior garage access and a separate entrance to the basement, perfect for a home gym, yoga studio, or creative workspace. Don't miss the chance to own a perfectly situated home near everyday essentials, parks, shopping, and quick access to the highway! (id:60365)
821 Albion Road
Toronto, Ontario
Excellent Investment Opportunity. Prime location end unit in busy plaza. The property consists of one two-bedroom apartment, three one-bedroom apartments, one bachelor unit, and a total of six full bathrooms. (id:60365)
16218 Airport Road
Caledon, Ontario
First Time Home Buyers or Downsizers and Builders, Handyman - Steal The Deal! - Design & Build Upto 5000 Sq. Ft Of Custom Home - Property Is Nestled In Caledon East On A Mature 1/3 Of An Acre Lot!!! 2+1 Br Bungalow W/ 1x 4-piece bathroom, Newly Renovated, Repainted, New Flooring Throughout and Large Lot for Future Dream Home Building! Huge Potential To Enjoy Or Create Your Own Design!!Room For Expansion Available!! Enjoy Country Living With Short Drive To All-City Essentials!!! Quinte Bungalow With Eat-In-Kitchen And Walk-Out To Huge Yard!! Finished Basement With Large Family Room And Bedroom!!! Gas Connection Available For Furnace!! Connected To Municipal Water With A Highly Motivated Seller! (id:60365)
4758 Allegheny Road
Mississauga, Ontario
Location! Location! Location! Beautiful Detached Home 4+2 Bed, 4 Bath. Finished Basement Apt. with separate entrance from backyard. Near Square One area in Mississauga, with all amenities around. Schools, park, shopping, bus route, banks, Highway access, LRT, etc. still in a quiet child safe pocket. No hustle and bustle of City. Metal roof with life time warranty. Beautiful hardwood flooring in entire Main Floor and Top floor. Laminate in the Basement. No carpet at all. Very hygienic. Beautiful open concept Kitchen with Centre Island, fully renovated in 2023. All newer stainless steel appliances. Gas st. stl. Stove & hood, Built in oven and Microwave combo. Brand new Central Air Conditioner. (May 2025). Owned water heater (2021). Aggregate & concrete on both sides, brand new asphalt driveway (May 2025), 2 car garage with AGDO and 2 remotes. Separate Entrance to Basement Apt. from back yard is covered with Glass & Aluminum enclosure. (No rain or snow falls on the steps, always clean and dry.) Skylight at the stairs to top floor. Zebra curtains in all windows and doors (2023). 53 Pot lights in the house. (Main, top & basement). All new toilets, Backyard patio covered with Poly carbonate sheet on strong Aluminum support. Samsung Front Load laundry pair in the basement. Humidifier. Gas fireplace in family room. Modern Nest Thermostat. Garage entry into the house. New caulking done for all exterior of the Windows and Doors, to be more thermal efficient. (id:60365)
2202 - 215 Sherway Gardens Road
Toronto, Ontario
Don't Miss Out On This Corner unit Condo that Boasts Stunning, Unobstructed S/E Views Of Toronto Skyline & Lake with plenty of Natural Light. Very Sought After 2 /2Bath with 1 parking and 1 Locker Approximately 897 Sq Ft which is one of the biggest units in the building. Bright Open Concept Unit Has Floor To Ceiling Windows In Liv Rm, Hardwood floors . Entire Unit Freshly Painted with Brand New Light fixtures. Contemporary Kitchen W/Granite Counters & Breakfast Bar, Separate Eating Area, Split Bedroom Floor Plan, Master Bedroom W/ 3pc-Ensuite. Facilities Inc. Indoor Pool, Fitness/Games/MediaRooms.24Hr Concierge. Enjoy The Path To The Ravine, Park W/ Hiking/Biking Trails That Lead To Lake Ontario. Steps Away From Sherway Gardens Mall, Restaurants, Close To Major Highways & Ttc. This is a Fantastic Condo situated in a very convenient spot to access highways within 2 minutes from building. Bring your clients they wont be disappointed! (id:60365)
32 Josephine Court
Brampton, Ontario
Welcome To 32 Josephine Crt! Nestled In The Heart Of Brampton, This Fully Detached 3-Bedroom Home Sits On A Safe, Quiet, Child-Friendly Cul-De-Sac With No Through Traffic And No Sidewalk Offering Maximum Driveway Space And Privacy. Originally A 4-Bedroom Layout, Easily Converted Back If Desired. Enjoy A Modern Open-Concept Kitchen And A Cozy Family Room That Walks Out To A Private Backyard. Central Air Conditioning And Forced Air Furnace Included. The Serene Backyard Is Perfect For Summer BBQs And Gatherings, With Plenty Of Space For Gardening Enthusiasts. A Long Driveway With No Sidewalk Accommodates Up To 3 Cars Comfortably. Conveniently Located Minutes From Chinguacousy Park, Public Transit, Professors Lake, Brampton Civic Hospital, Bramalea City Centre, Major Highways, Bramalea GO Station, Places Of Worship, And Top-Rated Schools Including Chinguacousy Secondary, Jefferson P.S., And St. John Bosco School. Upstairs Primary Bedroom Requires New Flooring. Some Photos Are Virtually Staged. Open House Sat & Sun 2-4 PM. (id:60365)













