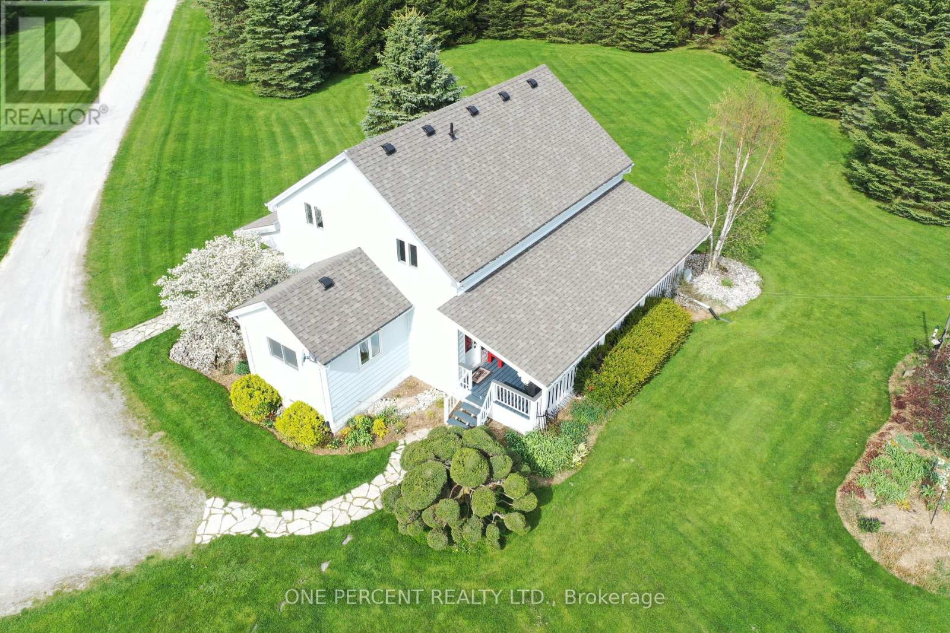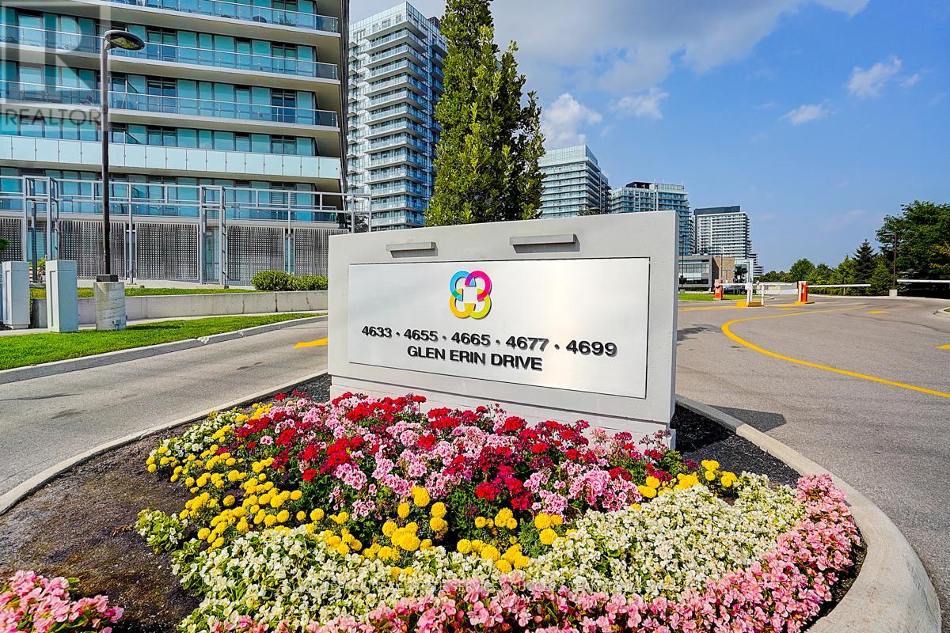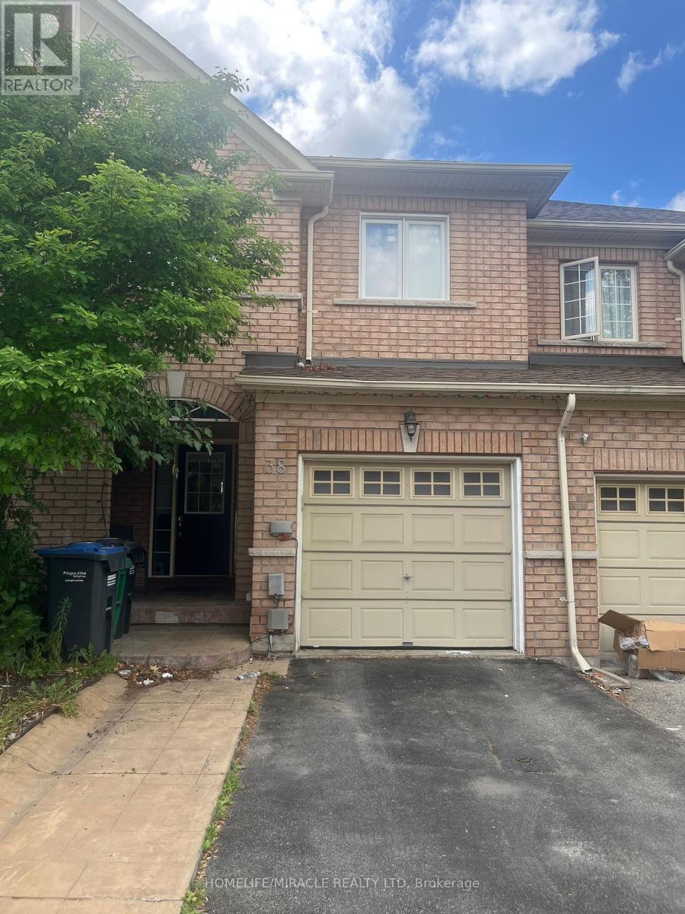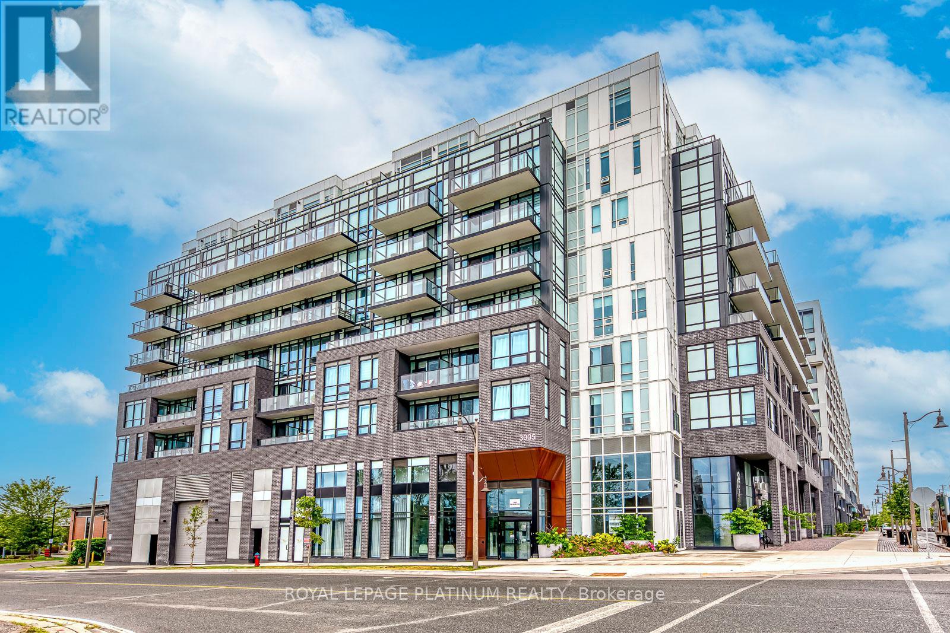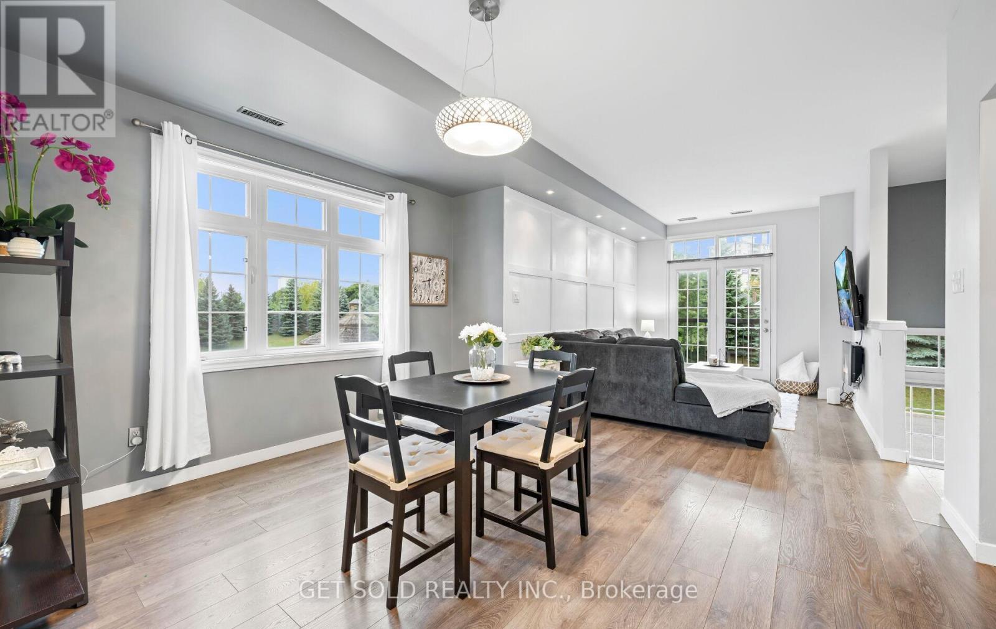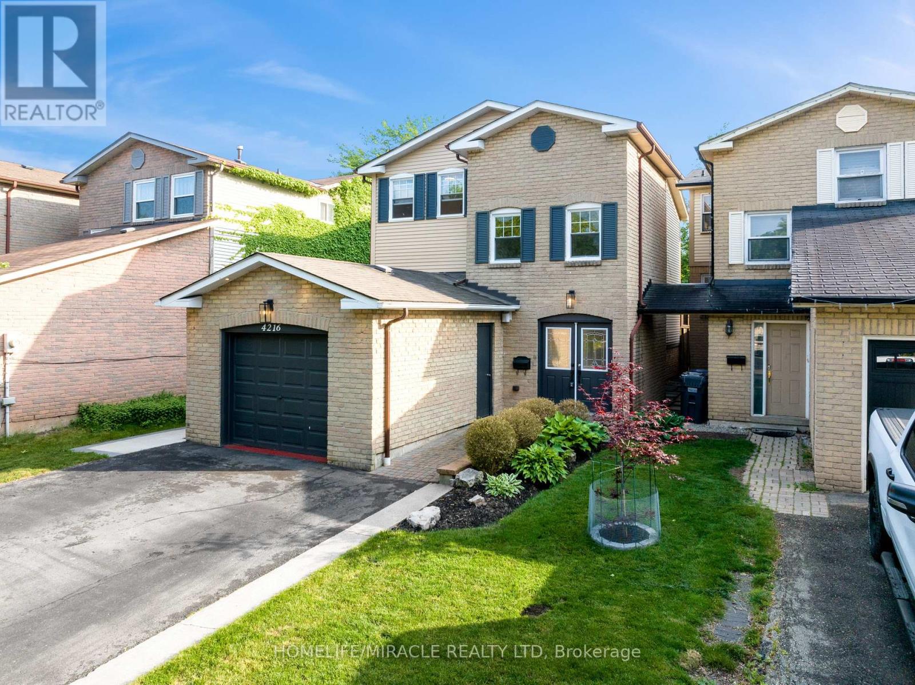59 Arthurs Crescent
Brampton, Ontario
Welcome to your dream home an impeccably upgraded 4+2 bedroom, 4-bathroom detached beauty tucked away on a quiet, family-friendly street in one of Bramptons most sought-after neighbourhoods. Thoughtfully designed with space, style, and functionality in mind, this home offers gleaming hardwood floors, pot lights throughout the main level, and a flowing layout that includes separate living, dining, and family rooms perfect for both relaxed family living and entertaining. The heart of the home is the stylish kitchen featuring stainless steel appliances, built-in microwave, tile flooring, and a sunlit breakfast area with a walkout to a huge deck and private backyard ideal for summer barbecues or morning coffee. The family room offers warmth and comfort with a cozy gas fireplace, while the elegant iron-picket staircase leads to four generously sized bedrooms upstairs, including a serene primary suite with a walk-in closet and a spa-inspired 5-piece ensuite with a deep soaker tub. The fully finished basement adds incredible value with two additional bedrooms, a full bath, and versatile space for extended family, guests, or rental potential. Complete with a main-floor laundry room, direct garage access, and located just steps to schools, plazas, transit, and places of worship with quick access to major highways this well-maintained home blends comfort, modern elegance, and unbeatable convenience. A true must-see for families looking for space, style, and lasting value! (id:60365)
18234 Mississauga Road
Caledon, Ontario
***PUBLIC OPEN HOUSE - SUNDAY AUGUST 24 - 1:00 - 3:00PM*** Discover a beautifully landscaped 2.18-acre family retreat, in the heart of Caledon. This property is surrounded by endless recreational opportunities and is located just minutes from Orangeville and Erin. Enjoy a scenic walk along the Cataract Trail just steps away, or tee-off at the nearby Osprey Valley Golf Club. The Caledon Ski Club is just around the corner for those looking to experience world class skiing & snowboarding programs. The interior of the home offers 4 bedrooms, 3 baths, and upper-level laundry. The main level is complete with a large office that could easily convert to a 5th bedroom. The separate dining area and family-sized kitchen offer a warm and inviting place for gatherings. The cozy living room is centered around a stunning fireplace with a wooden mantel. The finished lower-level offers additional versatile space, featuring a second family room, a spacious bedroom, a charming fireplace with built-in shelving, and a dry bar ideal for relaxing or hosting guests. Outside, the private circular driveway leads to the large insulated and powered workshop (39x24) and separate garden shed (31x11). The hot tub is integrated into the back covered porch providing the utmost privacy, perfect for unwinding and taking in the beautiful sunsets and country views. Don't miss your chance to own this extraordinary family home surrounded by mature trees and manicured gardens. **EXTRAS - Energy efficient Geothermal Heating, Beachcomber Hot Tub, Full-home Generator, Hi-Speed internet** (id:60365)
1109 - 4633 Glen Erin Drive
Mississauga, Ontario
Largest Corner 2+1 Den Unit. Bright Unit with Large Windows. Spacious living room and bedrooms. Two Washrooms Including Master Ensuite. Extra Large Den For Your Own Use as an office, dinning area, or even a bedroom. Large Wrapped-Around Balcony with full clear views. One of the Best School Districts with Gonzaga/John Fraser High School. Steps to Credit Valley Hospital. Next To Parks And Public Transit. Walk To Loblaws, Walmart, Nations Supermarkets, Erin Mills Town Centre. 24 Hr Security Plus Excellent Amenities like pool, gym, party room. Comes With One Parking And One Locker. Family oriented neighbourhood with the convenience of everything within a 10 min walk. (id:60365)
13 - 650 Atwater Avenue
Mississauga, Ontario
Welcome to Lakeview! One of Mississauga's most established neighbourhoods! Unique in its one-level design, this large & modern two-plus-one bedroom, two washroom unit is complete with two parking spaces, a walk-in closet for each bedroom, and a bonus den! This ground level town house in South Mississauga is built on beautifully landscaped property; only minutes from Lakeview Promenade, the QEW, great schools & fantastic shopping!Built in 2019 for a wide range of discerning buyers, this home boasts a most practical layout all on one level, with tasteful upgrades throughout, including quartz countertops, LED potlights, a glass enclosed ensuite shower, premium cabinetry, and modern carpet-free flooring! Enjoy easy access to and throughout the unit, with no outside stoop nor stairs inside, plus a welcoming open area for loading /unloading! Open, airy & spacious design with ceilings up to nine feet complement the generously-sized rooms & storage space, and a private front patio provides plenty of room for your imagination! Exceptional features include two side-by-side (not tandem!) underground parking spaces with elevator access, a private storage locker, expansive open recreational space with exercise areas, and a common party facility! (id:60365)
38 Rockgarden Trail
Brampton, Ontario
3 Bedroom 3 Washrooms Townhouse in the Area of Sandringham-Wellington, Brampton. Beautiful Kitchen With S/S Appliances. Laminate on all floors except the kitchen. Easy Access To Public Transit, Schools, Shopping, And All Amenities. Landlord Will Interview AAA Tenants. Professionally Employed, Good Credit, Habits To Keep The House Tidy and Clean. (id:60365)
216 - 3005 Pine Glen Road
Oakville, Ontario
PRICED TO SELL, WON'T LAST FOR LONG! Looking for a large 2 bedroom, 2 bathroom SPACIOUS condo with unobstructed views? Welcome to 216 Pine Glen Dr. This 810 sq ft open concept CORNER unit with floor to ceiling windows throughout the condo bringing in loads of natural light and with its high ceilings makes the space feel even larger. Enjoy 2 full bathrooms and a open foyer area. The kitchen has stainless steel high end appliances and quartz counter tops! With no unit beside you, enjoy your private balcony with unobstructed views from your balcony. The unit also comes with owned parking spot and locker for extra storage. Residents enjoy access to premium building amenities, including a fully equipped fitness center, library/TV lounge, dining area, dog wash station and a landscaped outdoor terrace perfect for entertaining or relaxing. The Bronte in the Palermo West area of Oakville! Minutes from Bronte Go, Montessori schools, French schools, parks all around! This is a beautiful family neighborhood! Minutes from Oakville Trafalgar Hospital, 407 & 403! Low rise 8 storey building w/129 units! Built in 2023 this is perfect for a first time home buyer or an investor looking for a large 2 bedroom corner unit! MOTIVATED SELLERS! (id:60365)
78 Shady Pine Circle
Brampton, Ontario
Lease this detached home in prime location. Features 3 bedroom, Porcelain tiles on main floor. 2 Car Parkings on driveway. Stainless steels appliances. (id:60365)
325 - 570 Lolita Gardens
Mississauga, Ontario
Fully Furnished!! Great Opportunity To Live In This Luxurious 1 Bed, 1 Bath Unit. Loads Of Natural Sunlight & Functional Open Concept Layout. High End Renovations Throughout Including A Gorgeous Bathroom, Electronic Window Shades, Built-In Storage Solutions, Pot Lights, And A Modern Kitchen Featuring Quartz Countertops & Stainless Steel Appliances. Combined Living/Dining Area With A Walkout To The Balcony. Close To Schools, Parks, Transit & Square One. Easy Access To Highways 403 & Qew. Ensuite Laundry. Short Drive To Cooksville/Dixie/Lakeview/Port Credit Go Station. Gas Bbq Hookup, Fridge, Stove, Dishwasher, Washer & Dryer. Amenities Include An Exercise Room, Meeting/Party Room & Rooftop Terrace. Underground Parking Spot & Locker. (id:60365)
73 Piggott Mews
Toronto, Ontario
Welcome to 73 Piggot Mews, a beautifully maintained and updated end-unit townhome that blends style, comfort, and convenience. Move-in ready and thoughtfully designed, this home showcases laminate flooring throughout the living room, dining room, kitchen, and bedrooms, along with an updated modern kitchen that is both stylish and functional. Offering three spacious bedrooms, including a primary retreat with its own 3-piece ensuite, plus a sleek 4-piece bathroom on the upper level, there's plenty of space for the whole family. The main floor boasts a functional, open layout with a powder room, perfect for both everyday living and entertaining. As an end unit, the home enjoys extra privacy and natural light, while the landscaped grounds and well-kept complex add to its curb appeal. Ideally located in a family-friendly community, you'll love being just minutes to Highway 401, shopping, schools, transit, and the Humber Trail for outdoor enjoyment. A wonderful opportunity to enjoy a lifestyle of ease in a home you'll be proud to call your own. (id:60365)
70 Tulip Drive
Brampton, Ontario
Absolutely stunning and recently renovated, this oversized End Unit Link home in a family friendly Brampton neighbourhood bordering Mississauga features 3 spacious bedrooms and 3 baths on the upper level plus a fully finished basement with separate entrance, 1 bedroom, and 1 bath, perfect for extended family or rental income. Bright and welcoming with stylish vinyl flooring, a large living area with walk-out to an oversized yard, and a modern kitchen with breakfast area, this home is ideally located close to Sheridan College, schools, parks, shopping, and transit, with easy access to Hwy 401, 407, 410, and 403 for seamless commuting. A rare find that combines size, location, and income potential, making it the perfect choice for families, first-time buyers, or investors looking for a move-in-ready home with endless possibilities. (id:60365)
1703 - 4677 Glen Erin Drive
Mississauga, Ontario
Welcome To This Stylish And Spacious 1 Bedroom + Den, 2 Bathroom Unit In The Heart Of CentralErin Mills, One Of Mississauga's Most Vibrant And Desirable Communities. This Bright AndFunctional Layout Features Floor-to-ceiling Windows That Flood The Space With Natural Light AndOffer Stunning Views. The Modern Kitchen Is Designed To Impress With Quartz Countertop,Stainless Steel Appliances, A Centre Island, And A Sleek Backsplash. The Large Primary BedroomIncludes A Double Closet And 4Pc Ensuite Bathroom. The Spacious Den Offers Flexibility For AHome Office Or Guest Space. Enjoy Life At Its Best With Access To A 17,000 Sq Ft AmenityCentre, Featuring An Indoor Pool, Fitness Club, Saunas, A Rooftop Terrace With BBQ, Party Room.Prime Location Just Steps To Erin Mills Town Centre, Restaurants, Credit Valley Hospital,Top-rated Schools, Parks, And Public Transit. Plus, Quick Access To Highways 403, 401 And 407. (id:60365)
4216 Sunflower Drive
Mississauga, Ontario
Welcome to 4216 Sunflower Drive a beautifully upgraded, smart, and spacious home in the sought-after Erin Mills community! Step through the elegant double-door entry into a grand foyer with soaring ceilings and hand-scraped Scandinavian hardwood floors throughout a carpet-free home designed for both comfort and style. The main floor was upgraded in 2023 with refined wall moulding, modern kitchen cabinets, an updated powder room, pot lights, and ceiling fixtures. A brand-new sliding door was installed in 2025. Enjoy smart living with Wi-Fi-enabled light switches throughout the home. This home features two separate laundry areas one for the main home and another in the fully finished basement with a private entrance, complete with a full kitchen and bathroom, offering ideal in-law suite potential or additional rental income. Outside, enjoy a fenced backyard with a large patio and a deck perfect for summer gatherings. Conveniently located near Credit Valley Hospital, Erin Mills Town Centre, top-rated schools, and highways 403, 407, and the QEW. This is a rare opportunity to own a turn-key home with style, space, and income potential book your showing today! ** This is a linked property.** (id:60365)


