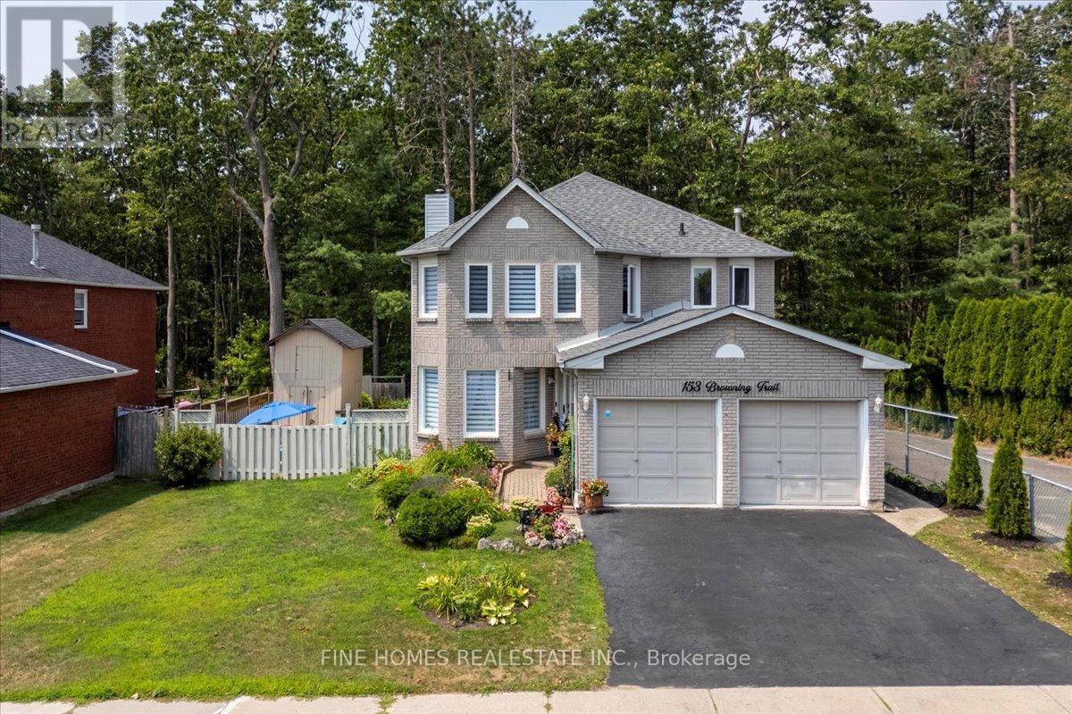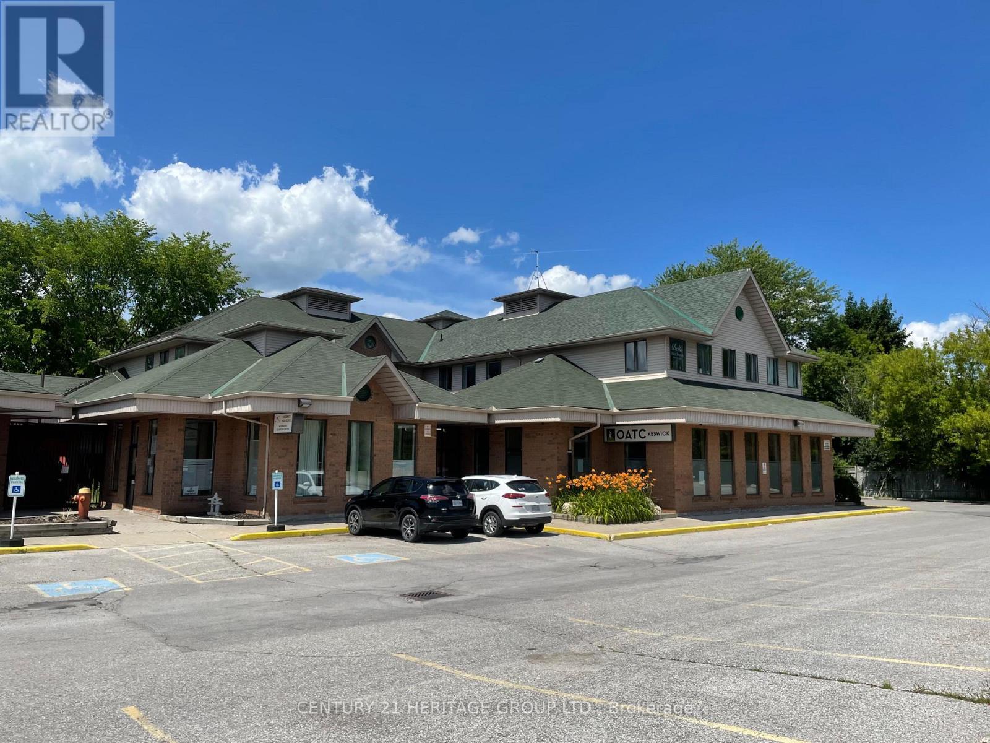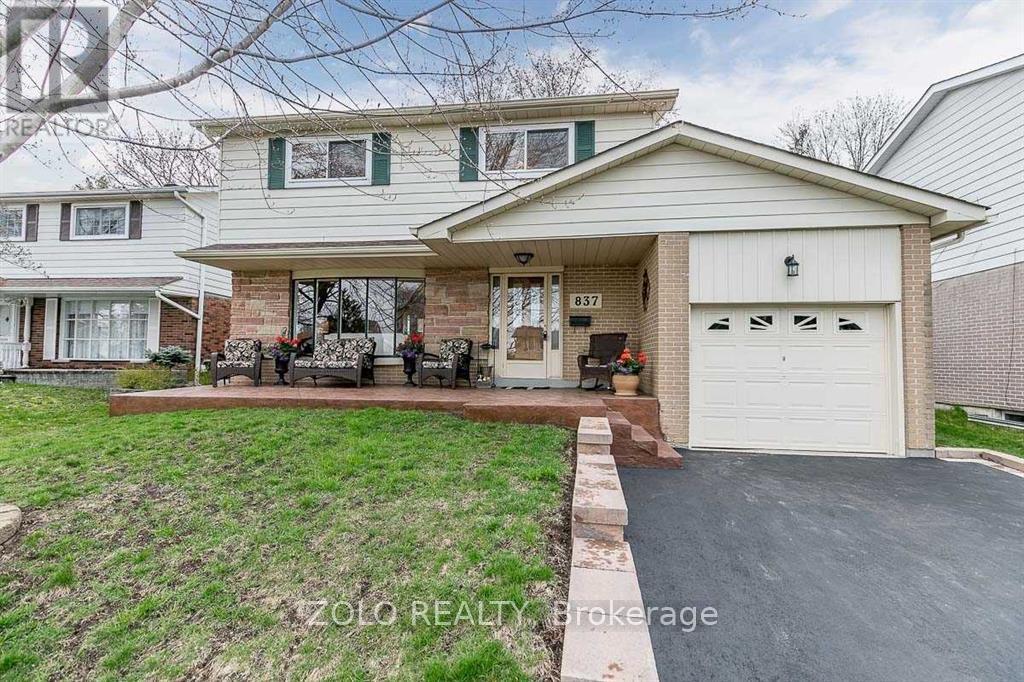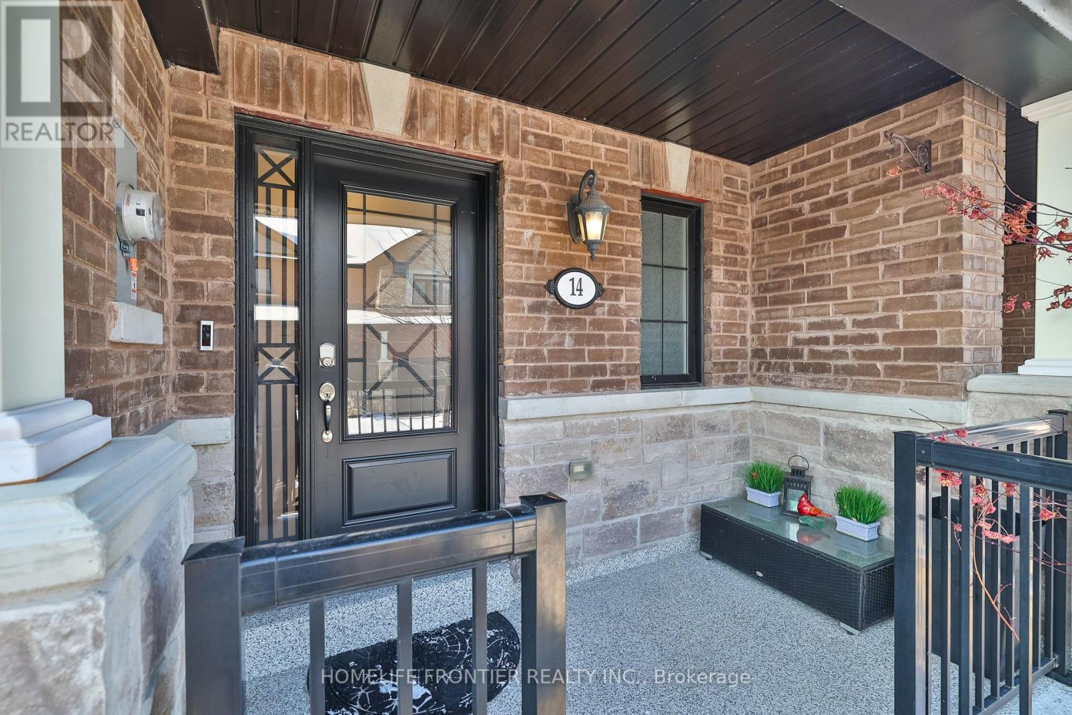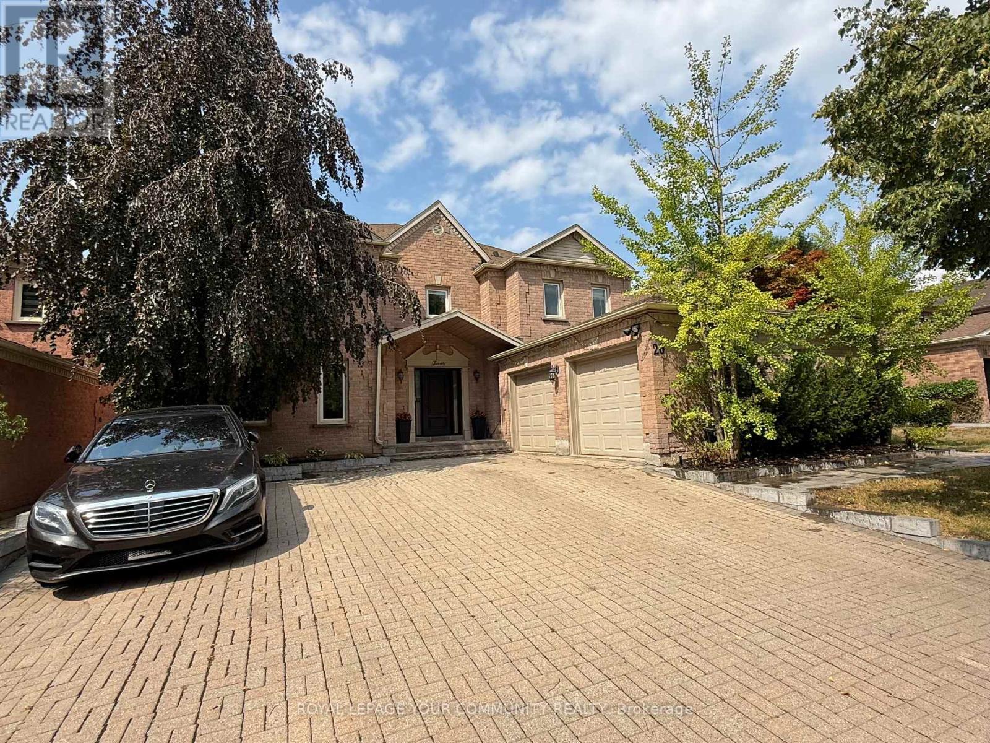A805 - 3210 Dakota Common
Burlington, Ontario
Stunning Contemporary home located in Burlington's Alton Village with Incredible Escarpment Views! 3 Bedrooms, 2 Bath, 821 Sq Ft. of Interior Living Space + MASSIVE 807 Sq Ft Terrace + Balcony + 2 Side-by-side PARKING Spots! 9 Ft Ceilings with Floor To Ceiling Windows. Modern Finishes, S/S Appliances, Quartz Counters, OTR Microwave, Luxury Flooring throughout & In-Suite Washer & Dryer, Large Walk-in Shower. Quick QEW and 407 Access, Walking Distance To Shopping Center, Restaurants, Parks And Top Schools. Amenities Include 24 hour Concierge, Party Room With Kitchenette, Rooftop Pool With Outdoor Terrace and Lounge Area, Pet Spa, Fitness Centre, Yoga Studio, Sauna and Steam Room***EXTRAS INCL.S/S Appliances, 2 Side-by-side PARKING Spots! (id:60365)
707 - 335 Wheat Boom Drive
Oakville, Ontario
Welcome to this stunning 2 Bedroom + Den condo in the heart of North Oakville, located in the sought-after Minto Oakvillage community on Wheat Boom Drive. This spacious unit offers 900 sq ft of upgraded living space with 9 ft ceilings, luxury flooring, and your own private balcony with lake views. The modern kitchen is equipped with stainless steel appliances, granite countertops, soft-close cabinetry, and a breakfast island. Both bedrooms are bright and spacious with ample closet space, and the versatile den is perfect for a home office or additional living area. Enjoy ultra high-speed Fibe internet, a Smart Home Hub with smart controls and keyless entry, in-suite laundry, and unbeatable proximity to scenic trails, shopping, restaurants, top-ranked schools, parks, major highways, and the GO Station. **** EXTRAS ****: Stainless steel fridge, stove, built-in dishwasher, over-the-range microwave, stacked washer & dryer, window coverings, High-speed Internet, Heating 1 Locker, and 1 Underground parking space included! Book your showing today! (id:60365)
153 Browning Trail
Barrie, Ontario
Ravine Lot 60 x 120 Ft Bright & Spacious Home in a High-Demand Location! Enjoy the perfect blend of comfort and style with brand new solid oak staircase and gorgeous hardwood flooring throughout. Freshly painted with large windows that fill the home with natural light. The kitchen boasts stone countertops and stainless steel appliances. Finished basement includes a full kitchen deal for in-law or rental potential.The beautifully landscaped backyard backs onto a tranquil ravine and features an oversized deck, perfect for relaxation or entertaining. Walking distance to parks, schools, and the community centre, with shopping, restaurants, and banks nearby. Just minutes to Hwy 400 for easy commuting. (id:60365)
14178 Kennedy Road
Whitchurch-Stouffville, Ontario
This charming and updated home sits on a private 2.5+ acre lot surrounded by mature towering trees, breathtaking sunsets, and picturesque forested ravine views. A perfect blend of rustic charm and modern comfort, it offers a peaceful retreat just minutes from city conveniences.The sun-filled open-concept family room features soaring ceilings, flawless hardwood floors, and a walkout to the backyard, seamlessly connecting indoor and outdoor living.The spacious primary bedroom retreat, located on the upper floor, boasts hardwood floors, a walk-in closet, a 4-piece ensuite, and a walkout to a balcony where you can enjoy tranquil forest views. Completely separated from the main-floor bedrooms, it provides enhanced privacy for your own personal sanctuary. On the main floor, two generously sized bedrooms are thoughtfully positioned---one overlooking the ravine and the other facing the front yard---designed with a shared bathroom in between, creating a semi-ensuite layout ideal for family or guests.The open-concept eat-in kitchen is equipped with stainless steel appliances, ample counter space, and a walkout to the backyard deck, perfect for family meals or entertaining.The finished basement adds even more living space, offering a versatile area for recreation, a home gym, office, or bedroom to suit your lifestyle.Enjoy the outdoors with professionally landscaped grounds in the front, providing plenty of parking, while the backyard is complete with an outdoor kitchen and BBQ---ideal for hosting gatherings, weekend relaxation, or summer parties with friends and family.With expansive living space, serene natural surroundings, and a unique balance of modern updates and rustic character, this home offers a truly special living experience. (id:60365)
3-7 - 204 Simcoe Avenue
Georgina, Ontario
Professional Office Building - Triple A Tenants- Building In Excellent Move In Condition - State Of The Art Security & Fire System - Large Windows Offers Soothing Natural Light - Plenty Of Parking - Main floor Unit Available, $6.50 Per Sq.Ft. T.M.I. Plus Utilities And H.S.T. Unit available for Oct. 1st, 2025. 4,876 sq.ft. of retail/office space. Division of unit is possible. (id:60365)
75 - 160 Chancery Road
Markham, Ontario
Sun filled bright home with unobstructed park view in highly desirable Greensborough community! Open concept family space with hardwood floor, Kitchen comes with generous sized counter and cabinets, Master Bedroom with walkout to balcony with park view! 2nd floor ensuite laundry, Steps from top rated schools, parks, bus, Mount Joy Go Train, Swan Lake, Groceries And Restaurants. (id:60365)
837 Grace Street
Newmarket, Ontario
**Welcome to your dream home in a quiet and convenient area of Newmarket! Just 5 minutes from HWY 404.**Key Features: **2 Spacious Rooms:1 bedroom+1 living room**New Bathroom**Bright & Airy Living Space**Modern Kitchen**: Cook and entertain in a sleek kitchen equipped with contemporary appliances **Spacious Backyard with Gazebo, Fire Pit, BBQ**In-Suite Laundry**Brand New Washer, Drier** Location Perks:**- Close to Southlake Hospital, Upper Canada Mall, and 3 beautiful parks with tennis courts, outstanding splash pad. French Immersion School behind home, High School- 5min walk. Easy access to GO Train and Viva Bus services for effortless commuting**High-speed internet is included, ensuring you stay connected and entertained. Tenant pays 1/3 of the whole utilities. Don't miss out on this exquisite rental opportunity! (id:60365)
14 Charmuse Lane
East Gwillimbury, Ontario
Welcome To The Exclusive neighborhood In Holland Landing! Home with Over $150K in Upgrades A Rare Find!!! Unlock the door to your dream home with this 2-story townhouse +finish look-out basement that redefines modern living. An open-concept design, creating a seamless flow that encourages both relaxation and entertainment. This townhouse is designed and upgraded to meet the highest standards of quality and elegance. Spacious And Very Bright, Luxurious engineered hardwood floors enhances the natural beauty and warmth of your living space. 9Ft smooth Ceilings on main, gas fireplace, Functional Open concept new custom modern designed Kitchen W/quartz Countertop & Back-Splash, Upgraded s/s "Bosch" Appliances, Undermount Double-Sink w/under sink water filter, Pot Lights, Spacious Bedrooms W/ Laundry Room & Oversized Linen Closet and walking closets On 2nd Floor, Shared Bathroom between 2nd & 3rd Bedrooms, newer custom 5 Pcs Master Ensuite with free stand tub & Separate Shower, Over-Sized Bright Windows, wood multilevel deck, interlock driveway for 2 card, Garage Direct Access To Home, Basement Completed W/ Laminate Flooring in recreation room with big windows, 3 pcs bathroom and full kitchen. Minutes away from famous Nokia Walking Trail, Upper Canada Mall, Hwy 404 & 400. DO NOT MISS THIS OPPORTUNITY. (id:60365)
20 White Lodge Crescent
Richmond Hill, Ontario
Spectacular, fully renovated dream home in prestigious Mill Pond! Originally a 5-bedroom model, thoughtfully converted to 4 spacious bedrooms (easily reversible). Featuring high-end finishes throughout: custom millwork, waffled ceilings, wainscoting, pot lights, wrought iron railings, built-in cabinetry, and custom closet organizers. Designer kitchen with upgraded cabinets, elegant brass handles, quartz peninsula with integrated natural wood table, brand new high-end appliances (cooktop, fridge, dishwasher), touch-activated faucet, and built-in water filtration system. Cozy family room with new gas fireplace. Renovated laundry with new washer & dryer. Spa-like 5-piece ensuite with oversized double shower and freestanding tub.Enjoy a beautifully landscaped backyard with an in-ground swimming pool and garden shed-perfect for outdoor living and entertaining. Parking for the whole family with a 2-car garage and 6-car driveway.Located in one of Richmond Hills most sought-after neighbourhoods, known for its top-ranking schools and strong sense of community-a magnet for families looking to give their kids the best start. This is truly turnkey luxury living in a location everyone wants to call home. (id:60365)
2805 - 28 Interchange Way
Vaughan, Ontario
Great Brand-New Bright Sunny South-East, Fantastic Open View ! Welcome to Grand Festival Condos in the heart of Vaughan Metropolitan Centre! brand new never-lived-in 2 bedroom 2 Full Washroom(Master Washroom with bright window) , nice bright open layout, great L-Shape Kitchen counter, floor-to-ceiling windows, and the open south view balcony perfect for relaxation. Modern kitchen features stainless steel appliances, quartz countertops, and custom cabinetry. Steps from Vaughan Metropolitan Subway Station and close to major highways (400/407/HWY7), this prime location offers easy access to top shopping and entertainment options such as Costco, Walmart, YMCA, Vaughan Mills Mall, and Cineplex. , complete with 17 km of multi-use paths and 20 acres of parkland. Just Moving In and Enjoy it! One Parking Including (id:60365)
2810 - 28 Interchange Way
Vaughan, Ontario
Great Brand-New Bright Sunny South-East, Fantastic Open View ! Welcome to Grand Festival Condos in the heart of Vaughan Metropolitan Centre! brand new never-lived-in 2 bedroom 2 Full Washroom(Master Washroom with bright window) , nice bright open layout, floor-to-ceiling windows, and the open south view balcony perfect for relaxation. Modern kitchen features stainless steel appliances, quartz countertops, and custom cabinetry. Steps from Vaughan Metropolitan Subway Station and close to major highways (400/407/HWY7), this prime location offers easy access to top shopping and entertainment options such as Costco, Walmart, YMCA, Vaughan Mills Mall, and Cineplex. , complete with 17 km of multi-use paths and 20 acres of parkland. Just Moving In and Enjoy it! One Parking Including (id:60365)
68 Riverview Road
New Tecumseth, Ontario
Beautifully appointed Woodroffe Model features fabulous ravine/golf course views overlooking scenic river and 7th Green. This 1,708 sf, 2 storey home plus full/finished lower level has been recently renovated and updated to include custom kitchen cabinets, quartz countertop w/backsplash, hands free kitchen faucet, numerous built-ins, stainless steel appliances and upgraded stainless steel range hood. Spacious open concept living/dining room area w/ large picture windows and walkout overlooking ravine/river and golf course. The 2nd floor offers a private primary bedroom suite w/ 5pc spa like ensuite including whirlpool air system tub and glass shower. The 2nd bedroom includes w/o to balcony with extensive views. The lower level has a generous sized family room w/ Napoleon gas fireplace, built-in bookshelves and wet bar counter. The lower level also includes a murphy bed, a renovated 3-piece bathroom w/ glass shower and a walk-out to patio area overlooking ravine/golf course. The convenient garden staircase provides access from lower to upper level yard area. Ideally situated in the welcoming and popular lifestyle/golf course development of Green Briar with access to walking trails and community centre. Just a short walk to restaurants, golf course and recreation centre. (id:60365)



