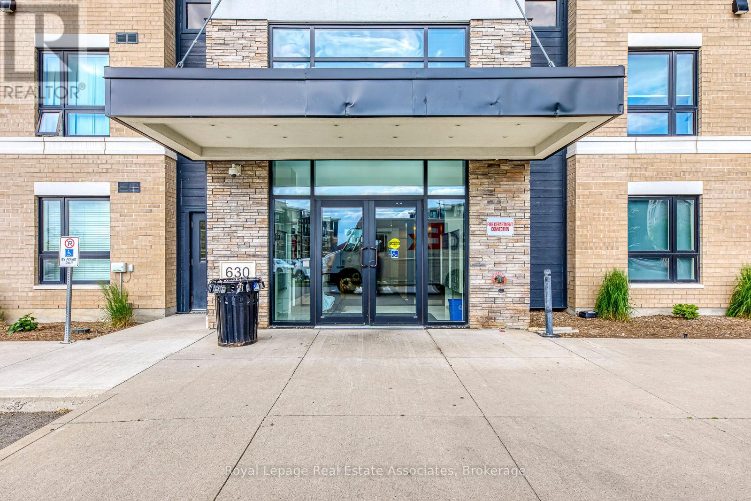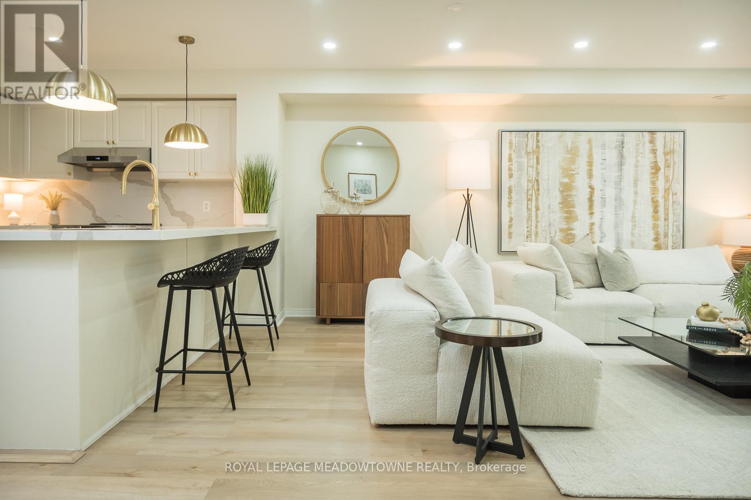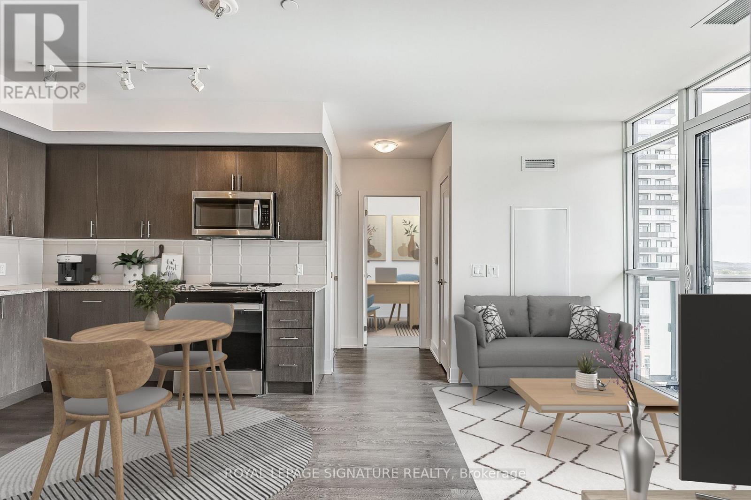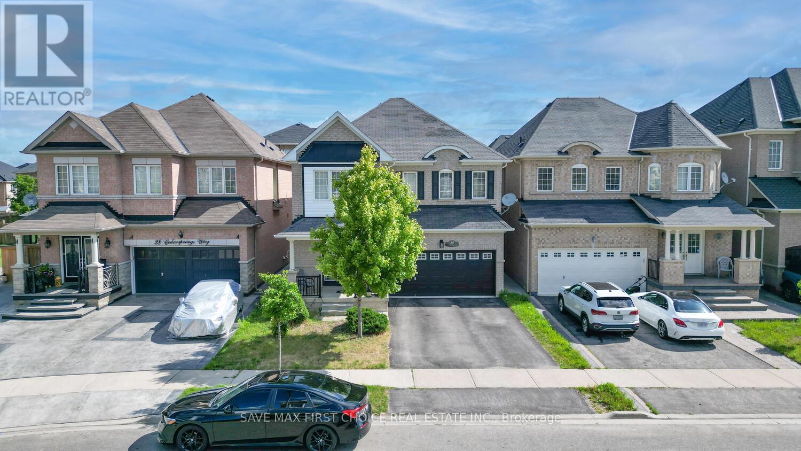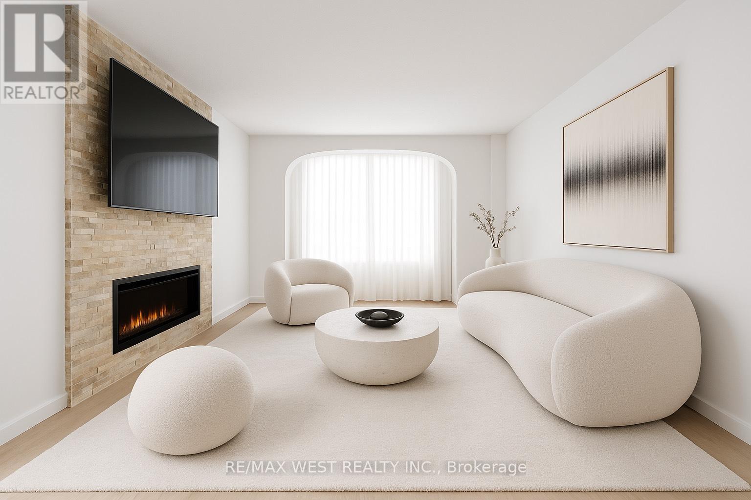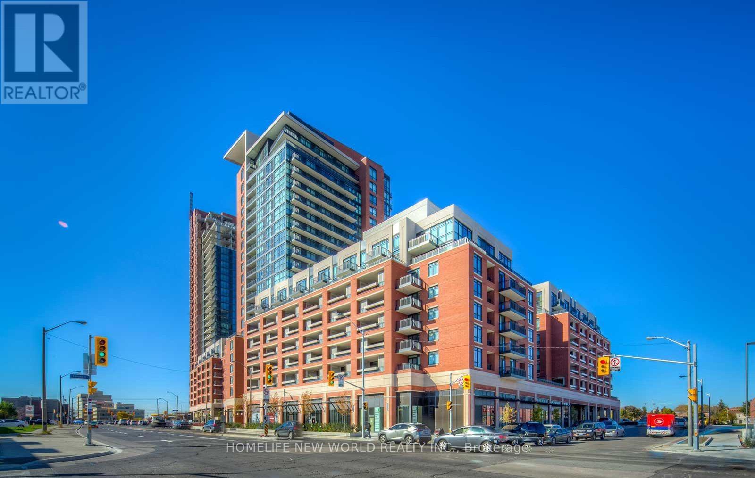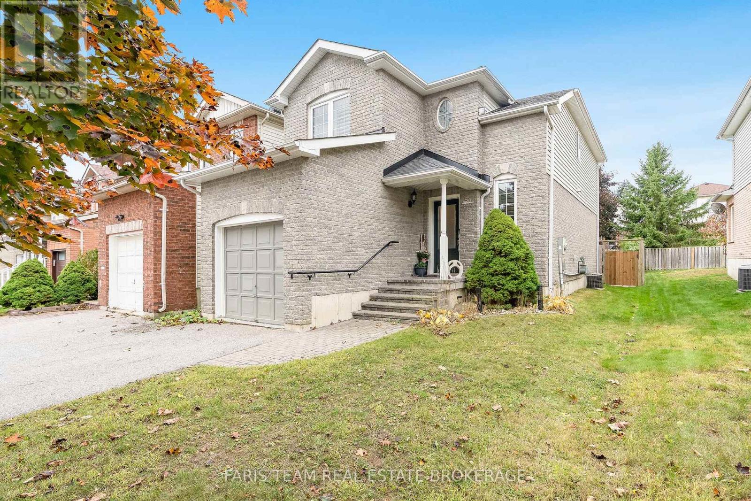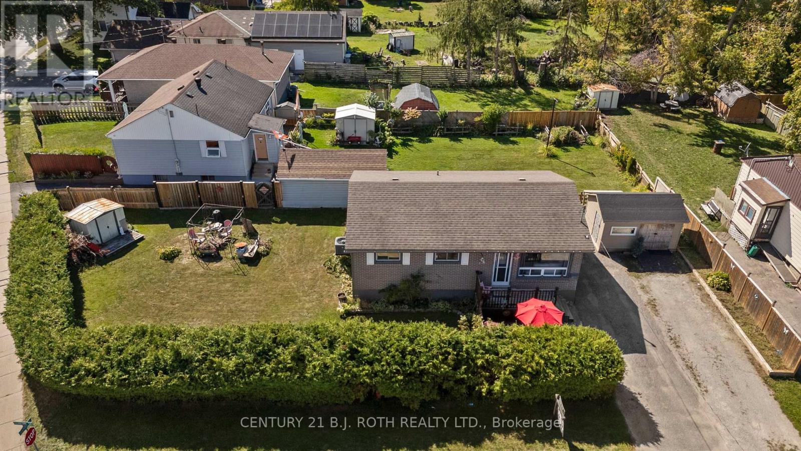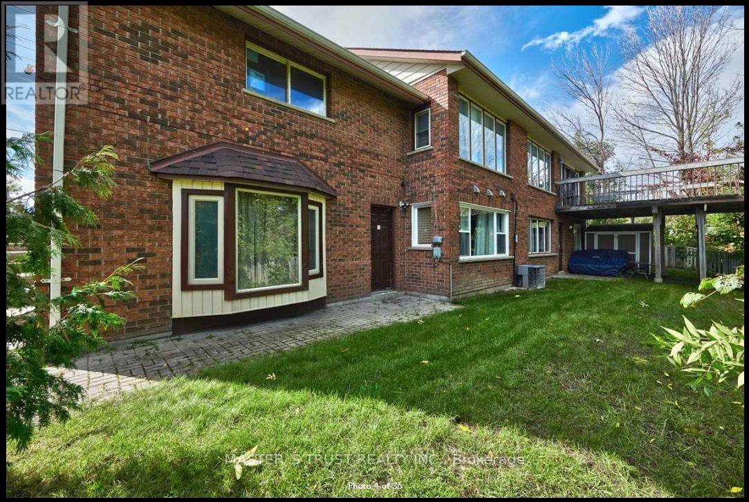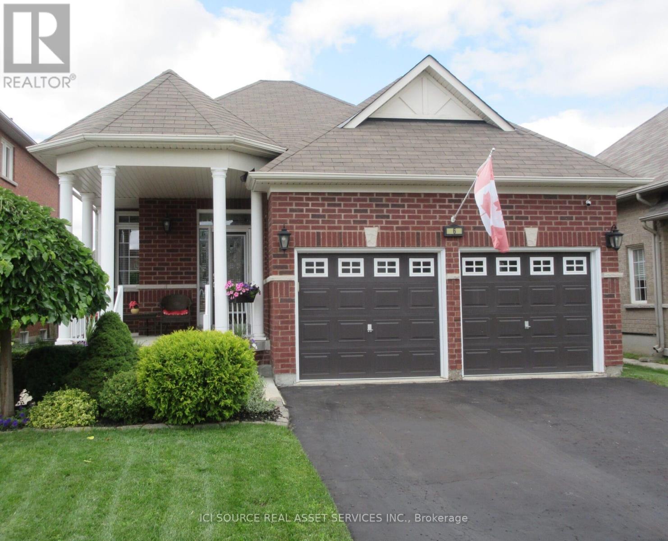309 - 630 Sauve Street
Milton, Ontario
A perfect match for first time homebuyers or downsizers in a quiet, well maintained building. Open concept living/kitchen area with walk out to balcony- views of greenspace and you can catch the sunsets! Spacious master with large 3 pc ensuite, walk in shower, Second bedroom has view of greenspace and a 2nd bathroom across the hall. Ensuite laundry, locker space is on the same floor for extra convenience. This unit has underground parking so you won't have to worry about the sun or the cold! Quiet, convenient to close to shopping,dining, entertainment and highways... a great place to call home. (id:60365)
10 - 3355 Thomas Street
Mississauga, Ontario
Welcome to this beautifully updated 3-bedroom plus den townhome located in the highly desirable Churchill Meadows neighbourhood with 2 parking spots. The open-concept living and dining areas feature upgraded flooring, upgraded lighting, a neutral colour palette, and seamless access to a Juliette balcony and a large terraceperfect for entertaining. The modern kitchen boasts quartz countertops, a breakfast bar, and sleek stainless-steel appliances. Upstairs, you'll find generously sized bedrooms, full main bath and a primary retreat with two walk-in closets and a luxurious 4-piece ensuite. Additional highlights include high smooth ceilings, pot lights throughout, interior garage access, and parking for two. Ideally situated within walking distance to parks, top-rated schools, shops, and just minutes from major highways, this home offers both convenience and sophistication. (id:60365)
716 - 2550 Simcoe Street N
Oshawa, Ontario
Welcome to North Oshawa's Crown Jewel Condo - U.C. Tower. The Perfect Canvas For A Masterpiece.This Tribute Built 3 Bedroom + 2 Bathroom, 877 square foot Unit Comes Equipped with Modern finishes including quartz counters, tile backsplash, stainless steel appliances, custom cabinetry, premium wide plank laminate flooring, 12x24 porcelain bathroom floor and shower tiles, smooth ceilings and 2 massive balconies! The spacious and functional layout has floor to ceiling windows which allows for the sunlight to drench the unit all day long. Enjoy unobstructed south east views that You have to see to believe! The primary bedroom is large enough to fit a king bed, has a 3 piece ensuite, large closet and walks out to its very own balcony! The 2 additional bedrooms are actual full size bedrooms but can also be used as anursey or home office. perfect for a family, students or as an investment opportunity...The options are endless! The unit comes with 1 parking and 1 locker. You will never find yourself looking for something to do in the building's 21,000 sq ft of 5 star amenity space including 24 hour concierge, a fully equipped fitness facility with cardio and weight room & yoga studio.Expansive outdoor terrace with BBQ, lounge and dining areas. Business and study lounge. Games and theatre room. The high demand location can't beat and is just steps to the University of Ontario Institute of Technology and Durham College, minutes to Hwy 407, 412, 401 and RioCan Shopping Centre, Parks and all of the retail shops and restaurants at your fingertips. If you want a spacious, functional unit with everything right at your doorstep and at an unbelievable price, then you found exactly what you're looking for. (id:60365)
30 Cedarsprings Way
Brampton, Ontario
30 Cedarsprings Way Where Comfort Meets Cashflow! A Family Retreat + Income Generator in the Heart of Brampton's Sought-After Sandringham-Wellington Community! Step into a home that feels like it was made just for you whether you're looking to upsize, invest smartly, or create unforgettable memories with loved ones. Top Features That'll Make You Fall in Love: 1)100% Carpet-Free Living Say goodbye to allergens and hello to sleek, modern floors throughout. 2)4 Spacious Bedrooms Designed to grow with your family, each room offers space, sunlight, and tranquility. 3)Dedicated Main-Floor Office Your productivity zone for remote work, reading, or even your side hustle. 4)Inviting Living Room with Fireplace The cozy heart of the home perfect for Netflix nights, game days, and holiday gatherings. 5)Chef-Inspired Kitchen + Walk-Out to Deck Cook, dine, and entertain with ease, with seamless flow to your private backyard retreat. 6)2-Bedroom Basement Apartment Complete with separate entrance, full kitchen, 3-piece bath, and walk-in closet. Currently rented for $1,800/month your built-in mortgage helper from day one! Why You'll Love This Location: a) Just minutes from Hwy 410 perfect for commuters b) Surrounded by top-rated schools peace of mind for growing families c) Close to parks, trails, and playgrounds stay active & connected d) Near hospitals, worship places & shopping convenience at every corner e) Quiet, family-friendly street with pride of ownership all around More Than Just a Home Its a Lifestyle Investment Whether you're a first-time buyer looking for income support, an investor seeking a turnkey rental opportunity, or a family ready to upgrade into something truly special this home delivers on every front. Hit play, take the tour, and feel the story of this home unfold in real time https://youtu.be/gNQ1FRwn8QM (id:60365)
1416 - 370 Dixon Road
Toronto, Ontario
Welcome to 270 Dixon Rd Unit 1416 a bright and spacious 2-bedroom, 1-bathroom condo offering over 1,000 sq. ft. of stylish living space. This thoughtfully upgraded suite features a modern galley designed kitchen, a sleek stone accent wall, and a cozy electric fireplace that adds warmth and charm to the open-concept living and dining area. Large windows flood the space with natural light, while the fully renovated bathroom boasts a contemporary design with high end finishes. One dedicated parking space is included. Enjoy incredible value with hydro, heat, water, and parking all included in the maintenance fees. Conveniently located near schools, parks, grocery stores, shopping, and just steps from multiple TTC bus routes. With easy access to HWY 401, HWY 427, Pearson Airport, and Kipling & Islington Stations, commuting is a breeze. Ideal for first-time buyers, downsizers, or investors this is your chance to own a beautifully upgraded unit in a well-managed building. (id:60365)
1921 - 800 Lawrence Avenue W
Toronto, Ontario
Gorgeous And Bright 1 Bdrm Condo Unit, Laminate Flr In The Living Area., Luxury-Premium Finishes, Modern Kitchen W Granite Counter Top. S/S Appliances In Kitchen. One Of The Most Beautiful Bdrm Layout W/ Excellent Facilities Inc Games Room, Gym, Pool, Hot Tub, Party/, Meeting Room, Guest Suites, 24 Hr Concierge, Security Guard, Outdoor Garden Lounge, Roof Top Terrace W/ Bbqs. (id:60365)
6 Julia Crescent
Orillia, Ontario
Top 5 Reasons You Will Love This Home: 1) Sunlight fills every corner of this home, creating an inviting atmosphere where comfort and calm come naturally, along with a thoughtful layout combining open and connected spaces, making it just as easy to enjoy a peaceful morning as it is to host a lively evening with friends 2) At the heart of the home, the kitchen features stainless-steel appliances, a sleek backsplash, and a seamless connection to the dining area, where you step directly into the backyard and enjoy an effortless indoor-outdoor lifestyle 3) The fully fenced backyard is your private retreat, complete with a deck and plenty of space to relax or entertain, whether it's sipping coffee at sunrise or unwinding with a glass of wine at sunset, this outdoor oasis offers tranquility and privacy 4) The finished basement expands your options, with space for family movie nights, a home office, or a welcoming guest suite, with dedicated areas for work and play, it adapts easily to your lifestyle 5) Set in a desirable pocket of Orillia, the location pairs everyday convenience with a sense of retreat, with schools, shopping, and transit nearby, the quiet neighbourhood gives you room to slow down and enjoy. 1,525 above grade sq.ft. plus a finished basement. (id:60365)
186 Dunedin Street
Orillia, Ontario
This solid all-brick bungalow offers a convenient location close to shopping, the beach, and quick access to Highway 11. The home features 3 bedrooms on the main floor and 2 additional bedrooms in the finished basement, along with 2 full bathrooms .Recent updates include new flooring and baseboards throughout the basement, fresh paint, and a newly sided shed. Large, bright windows provide plenty of natural light, and the separate entrance offers excellent in-law suite potential. A great opportunity for families, investors, or those seeking multi-generational living in a desirable area. (id:60365)
630 William Street
Midland, Ontario
PACKED WITH PERSONALITY, UPGRADES, & AN ENTERTAINER'S DREAM BACKYARD, THIS HOME IS ANYTHING BUT ORDINARY! This property brings the wow factor from the moment you arrive, offering over 2,200 finished square feet, a stunning backyard with a pool and hot tub, and standout curb appeal on a beautifully landscaped 56 x 180 ft lot. The exterior showcases brick and metal siding, decorative railings, twin dormer windows, and a covered front porch. A spacious turnaround driveway provides loads of parking, complemented by a 2-car tandem garage with multiple access points. Significant improvements include updated windows, furnace, metal roof, and a newer pool shed roof. The backyard is built for entertaining with an 18 x 36 ft inground chlorine pool featuring a newer propane heater that can be converted to natural gas, a newer solar blanket, and a winter safety cover. A pool shed opens up to create a bar area, paired with a metal gazebo and hot tub for the ultimate outdoor setup. The generous main level offers excellent potential to make a main-floor primary suite if desired. Interior updates include fresh paint, newer carpet on the upper level, newer washer and dryer, updated lighting, modernized backsplash, updated faucets, and a refreshed 2-piece main floor bathroom. The family room features a gas fireplace and a newer sliding glass walkout that fills the space with natural light and opens directly to the backyard. Additional highlights include a main floor sauna with stand-up shower combined with laundry, a partially finished basement with a large rec room hosting a second gas fireplace, barn board accents, and two staircases, including a retro spiral showpiece. Located close to parks, shopping, dining, daily essentials, the waterfront, scenic trails, the marina, and more. A true staycation-style #HomeToStay that delivers inside and out, with everything you need within easy reach. (id:60365)
Unit 1 - 286 Georgian Drive
Barrie, Ontario
Just Located Across The Hospital And Georgian College! 2Min Drive To Hwy 400/Little Lake; 8Min Drive To Downtown Barrie! Freshly Paint Throughout The Whole Unit; Master Bedroom With 2Pc EnSite; Large Windows Bring In Lots Of Sunshine; Plenty Storage Spaces; Tenants pay 30% utilities! This Is A Dream Home For You To Relax And Entertain! (id:60365)
6 Versailles Crescent
Barrie, Ontario
Welcome to 6 Versailles Crescent in southeast Barrie. This well-maintained, immaculate bungalow is 2,350 sq. feet fully finished and boasts lovely curb appeal and landscaping. Customized with 9' ceilings, gleaming hardwood floors and stairs, decorative pillars and pot lights. The eat-in kitchen has granite countertops and premium extended cabinetry with under-mount lighting. A family room features one of two gas fireplaces and a large window. Garden doors off the kitchen open to a private back yard with large concrete patio for summer entertaining or just relaxing. the soothing primary bedroom has an ensuite with granite counter and large glass shower. A soaker tub completes the main bath. Downstairs you'll find a spacious recreation room with stone gas fireplace, a generously sized bedroom, 4-peice bath, laundry room, workroom/bedroom and lots of storage. throughout the home are luxury transom windows and upgraded baseboards. located near parks and schools or is perfect location for retirement!*For Additional Property Details Click The Brochure Icon Below* ** This is a linked property.** (id:60365)
49 Red Pine Crescent
Wasaga Beach, Ontario
Step into pure elegance at 49 Red Pine Crescent, Wasaga Beach - where luxury, comfort, and opportunity meet. Nestled in one of Wasaga's most prestigious and peaceful neighborhoods, this stunning raised bungalow perfectly balances serene living with unmatched potential. Just a short walk from the world-famous beach, scenic trails, Superstore, and vibrant retail spots, this home invites you to embrace both relaxation and convenience.Inside, enjoy over 1,900 sq. ft. of open-concept main floor living, filled with natural light from the home's east-to-west exposure. Every detail has been thoughtfully updated, including a newly renovated main kitchen showcasing modern finishes, sleek cabinetry, and premium fixtures. The brand-new spice kitchen adds practicality and flair - perfect for culinary enthusiasts or large family gatherings. The fully finished basement offers incredible versatility, featuring its own kitchen, full bathroom, laundry area, two bedrooms, and a spacious living area. Ideal as a private in-law suite, a haven for extended family, or a guest retreat - this space adapts easily to your lifestyle.Even better, the new owner can explore adding a separate entrance, unlocking huge potential for extra rental income, with Wasaga Beach being one of Ontario's top vacation destinations. Step outside to your private backyard oasis with no rear neighbors, where peace and privacy define the setting. Entertain beneath the gazebo, relax by the firepit, or dine al fresco on the deck. The automatic water sprinkler system keeps the lawn lush and low-maintenance. On a corner lot with an oversized double-car garage, this home radiates curb appeal and offers generous parking and storage. Whether you're seeking a luxurious family retreat or an exciting investment opportunity, 49 Red Pine Crescent delivers the best of both worlds. (id:60365)

