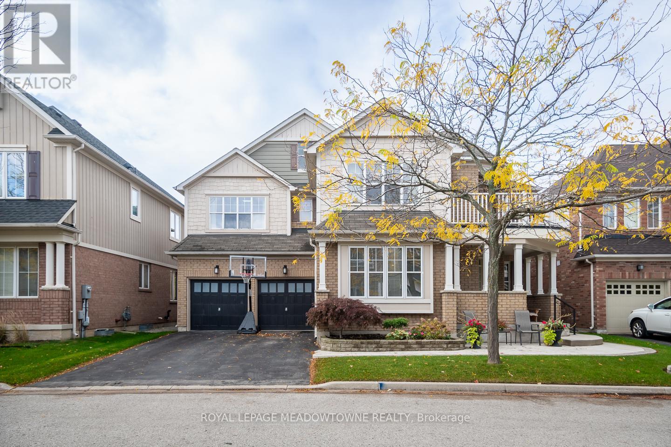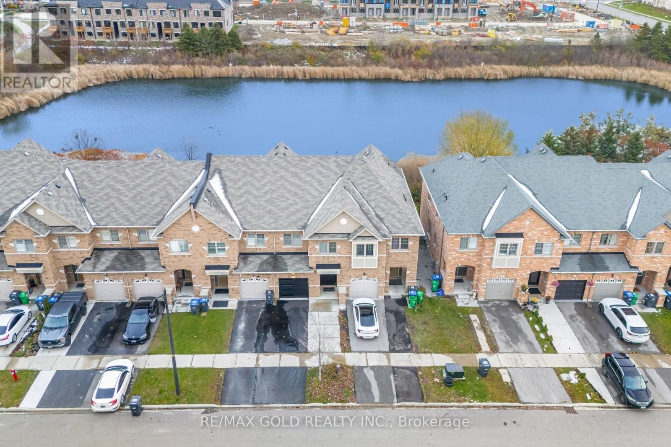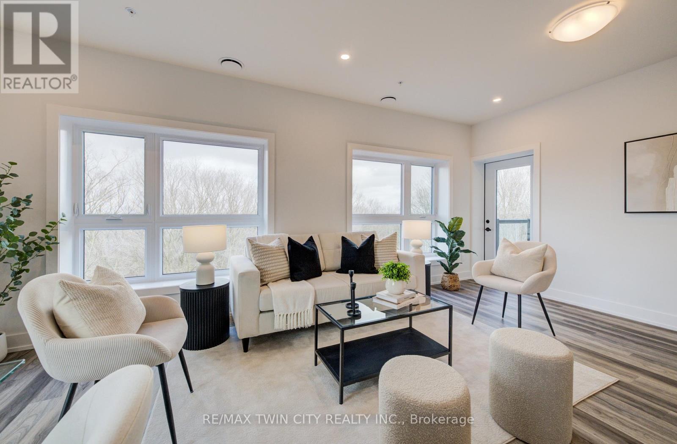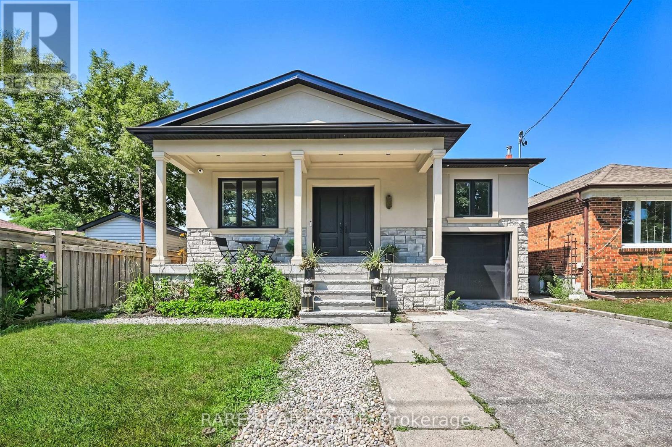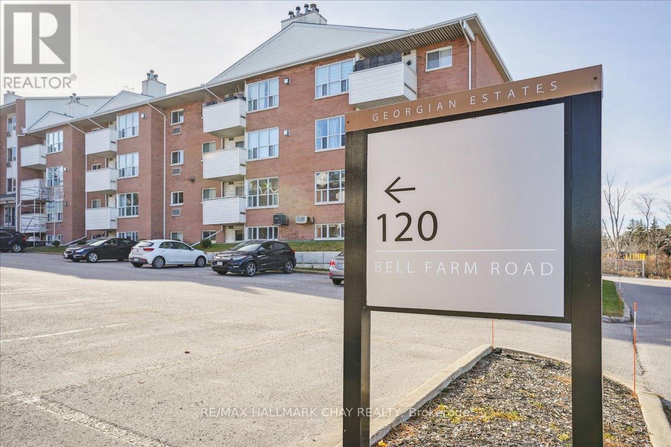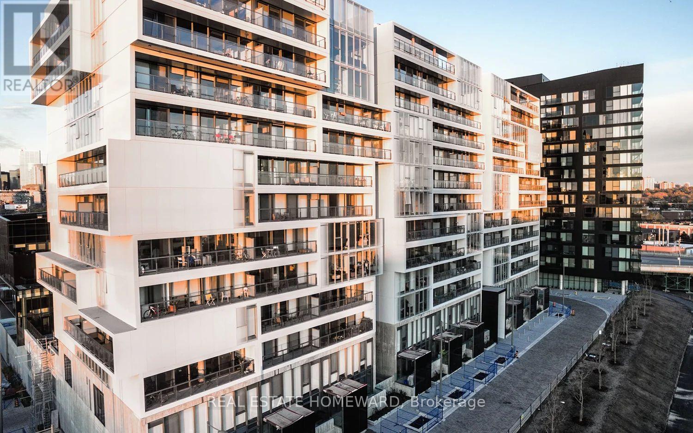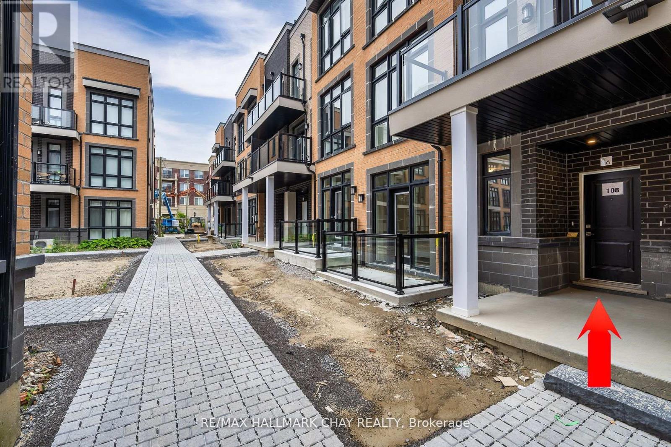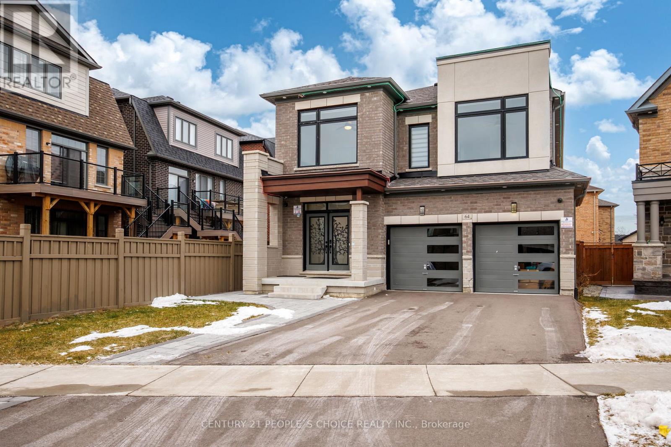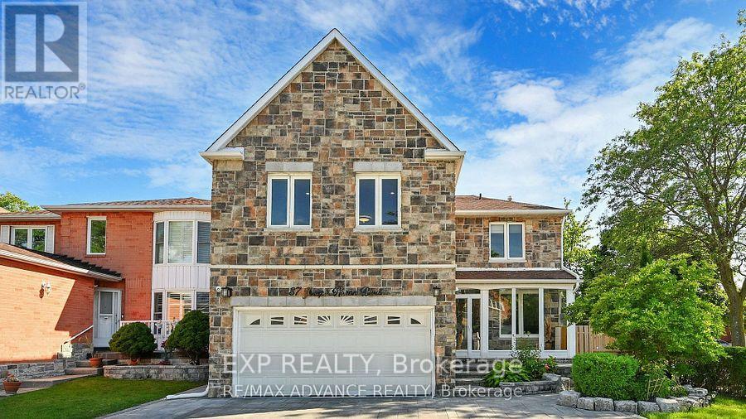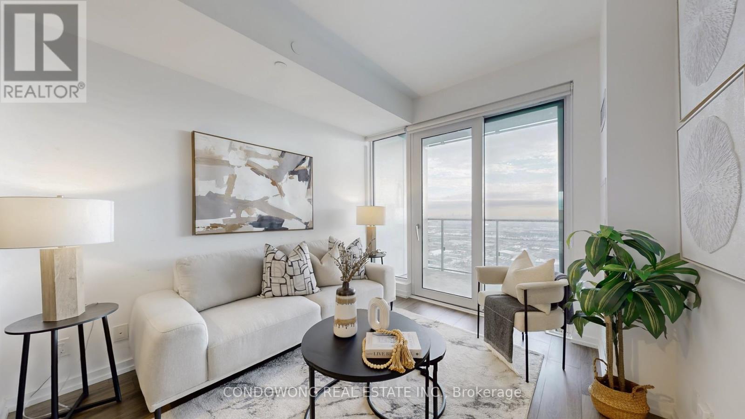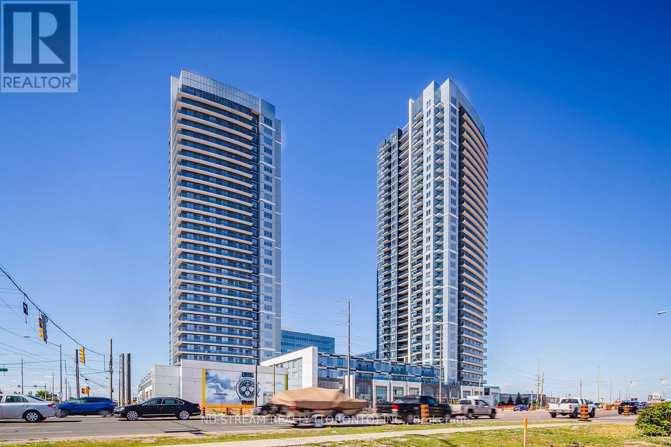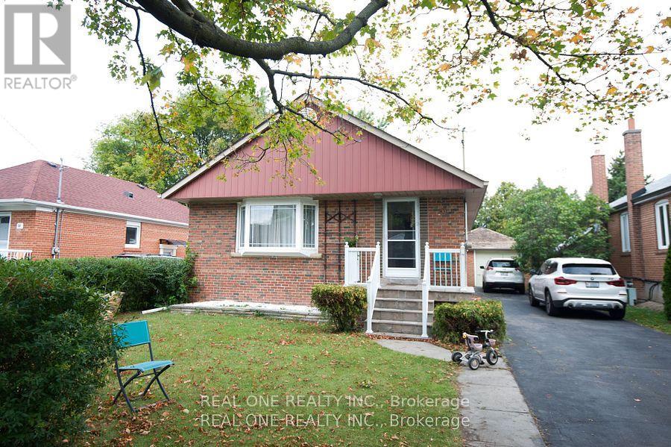720 Lingen Crescent
Milton, Ontario
Welcome to this stunning detached 5+2 bedroom, 5-bathroom home located in the highly desirable Coates neighbourhood, known for its excellent schools, family-friendly parks, and easy access to amenities. Boasting parking for up to 7 vehicles (4 in the driveway and 3 in the garage), this home features a welcoming covered porch and a grand front foyer that sets the tone for the spacious layout throughout. The wide, private backyard is perfect for entertaining with hardscaping and beautiful perennial gardens, plus convenient garage access to both the mudroom and yard. The bright eat-in kitchen offers a large island with seating, rich dark cabinetry, a walk-in pantry, stainless steel appliances, and a gas cooktop, all overlooking the open-concept family room with custom built-in shelving. The formal living and dining rooms showcase luxury vinyl flooring, elegant wall features, and recessed lighting. Upstairs, find five comfortable bedrooms, including a primary suite retreat with a private balcony, 5-piece ensuite, and dual walk-in closets, along with Jack-and-Jill bathrooms, a powder room on the main floor, and convenient upper-level laundry. The finished basement expands the living space with two additional bedrooms, a 3-piece bath, a cozy sitting area with an electric fireplace, a wet bar, and extra laundry facilities-ideal for extended family or guests. This exceptional home blends functionality, comfort, and style in one perfect package. (id:60365)
26 Davenfield Circle
Brampton, Ontario
Come & Check Out This Bright & Spacious Fully Upgraded Townhouse Backing On To A Ravine Lot. Step Through The Custom Oversized Pivot Door Into A Grand Marble-Tiled Foyer. Open Concept Layout On The Main Floor With Spacious Family Room. Hardwood Floor & Pot Lights Throughout The Main Floor. Upgraded Kitchen Is Equipped With High-End S/S Appliances, Quartz Countertop & Sleek Under Cabinet Lighting. Second Floor Features 3 Good Size Bedrooms. Master Bedroom With Ensuite Bath & Custom Built Walk-In Closet With Built-In Organizers. Upgraded House With Fully Fenced Backyard, Own Private Oasis & 4 Parking Spots. (id:60365)
524 - 1100 Lackner Place
Kitchener, Ontario
Stunning penthouse in mid rise building-top floor 5th. "Brand New" fully upgraded high-level finishes! Choice Lackner Woods location. Two bedroom, underground parking and locker. Panoramic views of a stunning old Maple Forest, Grand River conservation area. Breathtaking trails, forged through the forest and designated walking and biking trails all the way to Chicopee Ski Hill. Ensuite stackable washer and dryer, state of the art climate control, HVAC system, and "soft water" piped through the condominium. Large walk-in shower! Min to the 401. Walk across the street to Food basics, Rexall and the Dollar store. Min walk to fabulous "Lyle Hallman" swimming pool for lane swimming or aquatics classes daily! Public library also within minutes walk.Perfect condominium for professional or couples downsizing. A place you can be proud of living in and entertain in! All professional installed window treatments included. Hurry to your new home! (id:60365)
32 Bradfield Avenue W
Toronto, Ontario
Welcome to 32 Bradfield Avenue where comfort meets style in the heart of Etobicoke. Entirely renovated in 2023, this stunning home blends timeless charm with modern finishes in all the right ways. Thoughtfully updated from top to bottom, plus extended, widened, and a second floor put on. The layout offers effortless flow, bright open living spaces, and a warm, welcoming vibe from the moment you walk in. The kitchen is upgraded, sleek, and functional, perfect for everyday meals or weekend entertaining. Every room has been refreshed with a designers touch, while the renovation was down to the studs and extended the home significantly, it preserved the character that makes this home truly special. With spacious bedrooms, updated bathrooms, and a backyard that feels like a private escape, its the kind of place you'll want to come home to every day. You have a total of 3461 square feet to enjoy. Located on a quiet, family-friendly street with easy access to transit, great schools, shopping, and parks, 32 Bradfield Avenue is more than just move-in ready its the total package. Come see it for yourself. You wont want to leave. (id:60365)
206 - 120 Bell Farm Road
Barrie, Ontario
Welcome to Georgian Estates. Lovely 1 bedroom, 1 bathroom condo in Barrie which offers the perfect balance of comfort, and convenience. Ideal for first-time buyers, downsizers, or investors, this suite provides low-maintenance living without sacrificing location or amenities. Spacious living room with gas fireplace, and a separate area for dining, open kitchen, white appliances and rarely offered in-suite laundry. Pet friendly building, elevators, onsite superintendents. Well maintained, additional common laundry room for your convenience. Exclusive parking, visitor parking and lovely green space on the grounds. Easy access to Highway 400, enjoy nearby shopping includes grocery, restaurants, entertainment and many medical options, public transit readily available. Whether you're looking for a place to call home or a solid investment, this 1 bedroom condo in Barrie delivers value, flexibility, and a relaxed lifestyle in a thriving community. (id:60365)
520 - 32 Trolley Crescent
Toronto, Ontario
Wake up and let the sun shine in with this spacious open concept layout with floor to ceiling windows. This 2 bedroom, 2 bathroom unit features a modern decor with a large covered balcony that spans the full width of the unit over looking the Don River and green space. The amenities are spectacular, full gym, sauna, outdoor pool, patio space, party room/event space complete with billiards table, pingpong, darts, etc. Don't miss out on this amazing rental. The location is great and offers easy connectivity to downtown, the new parks of the West Don Lands, The Portlands, Distillery District and to the developing East Harbour, Rivercity has it all. River City 2, Condominium (id:60365)
16 - 6 Sayers Lane
Richmond Hill, Ontario
Luxurious 1-Year-New, South-Facing 2-Bed, 2-Bath Stacked Townhome in Highly Sought-After Oak Ridges! With 1,136 Sq. Ft. of Single-Floor Living, This Bright & Modern Home Features 9-Ft Smooth Ceilings, Floor-to-Ceiling Windows, and Spa-Inspired Frameless Glass Showers. Open-Concept Layout Perfect for Entertaining or Relaxing. Prime Location Just Steps to Lake Wilcox, Scenic Trails, State-of-the-Art Community Centre, and the New GO Station. Quick Access to Hwy 404 and Surrounded by Top Schools, Shops, and Trendy Eateries on Yonge St. Enjoy the Convenience of Direct Indoor Access to Your Private 1-Car Garage. Live in Style and Comfort in This Stunning Townhome! **EXTRAS** Stainless Steel Fridge, Stove & Dishwasher. Roller Blinds, Tankless Hot Water Tank. $15k+ Spent on Upgrades. Some Photo Images Have Been Modified To Reflect As If Rooms Have Been Furnished. (id:60365)
64 Coldwell Bay Circle
Vaughan, Ontario
Welcome to this exceptional detached 2-storey residence located in the heart of prestigious Kleinburg. Thoughtfully designed for functionality and comfort, this home offers 7 bedrooms and 5.5 bathrooms, including a professionally finished legal basement with a separate entrance, ideal for large or multi-generational families. The main level features coffered ceilings throughout, a private den suitable for a home office, formal living room, and a family room with a fireplace. The kitchen is equipped with quartz countertops, a breakfast bar, and a bright breakfast area with walk-out to the backyard, providing an ideal layout for everyday living and entertaining. The upper level offers a spacious primary bedroom with his and her walk-in closets and a 5- piece ensuite, along with four additional bedrooms and two full bathrooms, offering ample space for family living. The legal finished basement includes a separate entrance, full kitchen, living area with walk- out, two bedrooms and two bathrooms (including one bedroom with an ensuite), separate laundry, recreation space, and storage, providing flexibility for in-law accommodation or rental potential. Situated in a sought-after Kleinburg neighbourhood close to top-rated schools, scenic trails, and upscale amenities. Notable upgrades totaling over $300,000 include 200-amp electrical service, dual NEMA 14-50 Level 2 EV chargers, an owned tankless hot water system, fibre-optic wiring, smart-home features, enhanced security, and custom exterior lighting. Furniture is not included in the purchase price; however, it may be negotiated separately. (id:60365)
1a - 37 Joseph Aaron Boulevard W
Vaughan, Ontario
Discover comfortable living in this well-kept 2-bedroom apartment located steps from everything you need. Perfectly situated close to schools, major shopping, and easy transit access, this home offers both convenience and value. Features: Spacious 2 bedrooms with windows Clean kitchen and living area 1 dedicated parking spot included Safe, family-friendly area Minutes to schools, shopping centers, grocery stores, and public transit. Ideal for small families, couples, or professionals looking for an easy commute and everyday conveniences at their doorstep. (id:60365)
4601 - 7890 Jane Street
Vaughan, Ontario
7890 Jane St #4601 with Stunning South Views! Looking for a home that truly stands above the rest? Welcome to unit 4601, a spacious 1 bedroom suite that offers a lifestyle of luxury, light and limitless views. As a SOUTH FACING unit, the space is bathed in natural light throughout the day. On a clear day, you have a front-row seat to the entire GTA skyline, with unobstructed views stretching all the way to Downtown Toronto and the iconic CN Tower. This 1 bedroom layout feels exceptionally open and airy. The living space flows seamlessly onto a massive 102 sq.ft. balcony. It is our own private outdoor lounge, perfect for sunset cocktails, weekend reading or simply watching the city lights come alive. Life at 7890 Jane St means you are at the center of it all. The VMC Subway and bus terminal are right downstairs, putting the entire city within reach. Commuting: reach York University in minutes or Downtown Toronto without every needing a car. Lifestyle: steps from brand-new parks, fitness centres, shopping, and a growing scene of gourmet restaurants. Convenience: experience the energy of Vaughan's new downtown while enjoying the peace and quiet of a 46th-floor retreat. This isn't just a condo. It is high-altitude lifestyle where every day starts with a view of the horizon. Come see why 7890 Jane St #4601 is the perfect place to level up your living. (id:60365)
1611 - 3600 Highway 7 Avenue
Vaughan, Ontario
Heart of Vaughan, The Prestigious Centro Square Condos, Where style and comfort meet convenience. This spacious 2-bedroom, 2-bathroom suite Corner Unit come with 2 Balconies and unobstructed Southwest Exposure. Modern designed living space with functional open-concept layout. Shiny and spotless bright laminate floor throughout. The sleek kitchen is enhanced with quartz countertops, and stainless steel appliances. Well maintained, fresh paint and new lights. Large southwest exposure window flood the unit with natural light. Centro Square offers luxury amenities: 24-hour concierge, indoor pool, fully equipped fitness centre, yoga and party rooms, golf simulator, media center, and rooftop terrace. The complex also provides ample visitor parking and a vibrant community atmosphere.The location is unmatched, steps to shops, dining, banks, Costco, Walmart, Cineplex, and Vaughan Metropolitan Centre subway. Commuters enjoy easy access to Highway 400 & 407, putting the entire GTA within reach. Perfect for end-users or investors. (id:60365)
30 Maida Vale
Toronto, Ontario
Great Location! Quiet And Family-Friendly Neighborhood! Separate Entrance To This Sweet And Lovely Lower Unit! Two Bright And Spacious Bedrooms. Freshly Painted Entirely, Water-Resistant Vinyl Stairways And Laundry Room Floors; Renovated Kitchen Combined W/Dining, Quartz Counter Top, Backsplash, Double Sink; Laminate Floors Throughout,; Brand New Vanity; Walk To Kennedy Subway And Coming Cross-Town Lrt, School, Library, Park & Shopping. Tenants Pay Tenant Insurance & 25% Utilities. $300 Key Deposit. No Pets & No Smoking! (id:60365)

