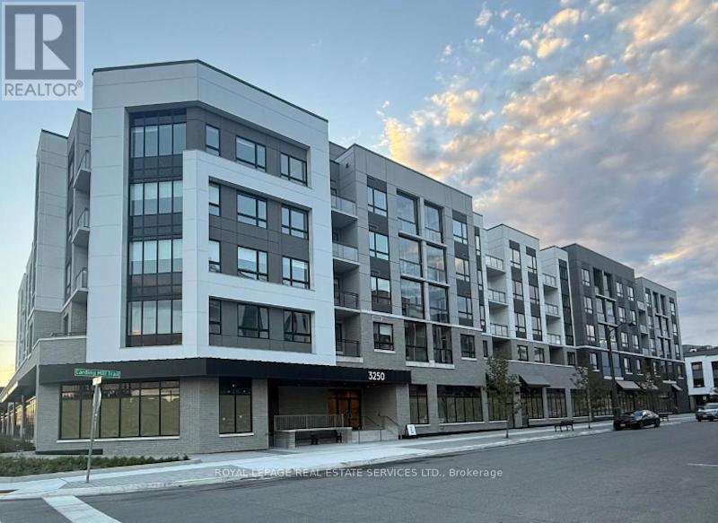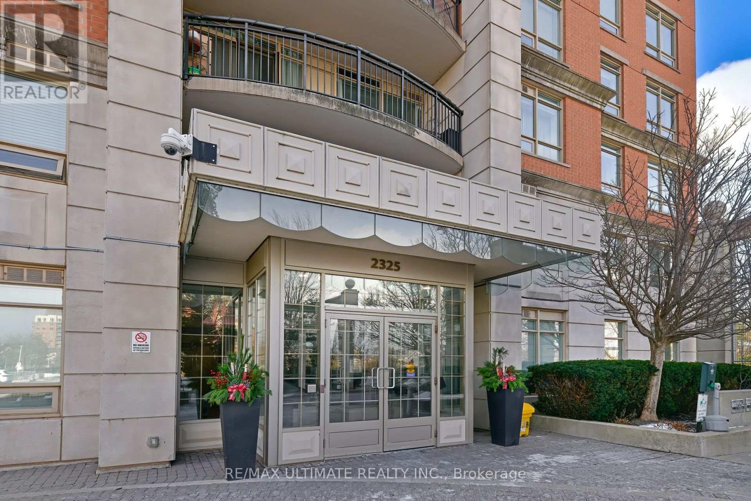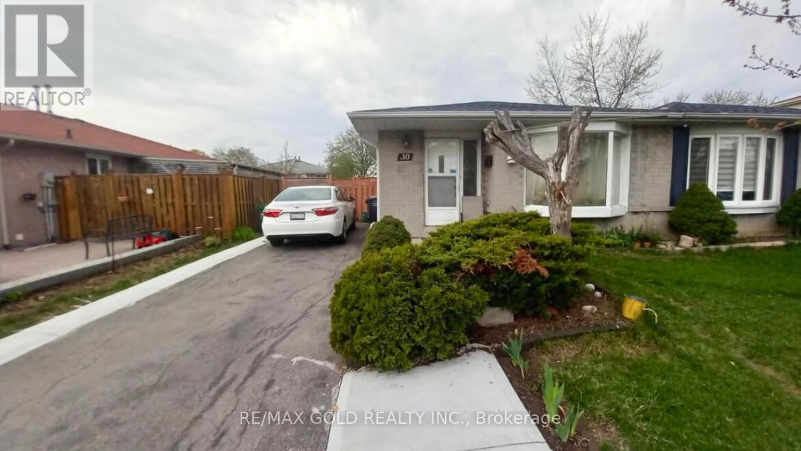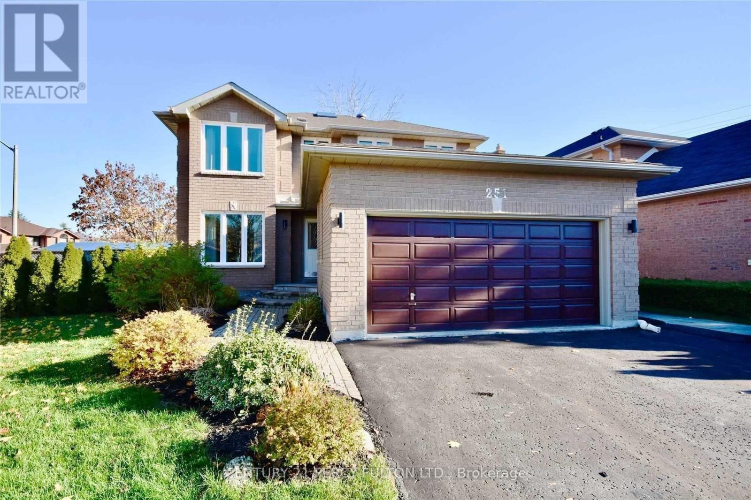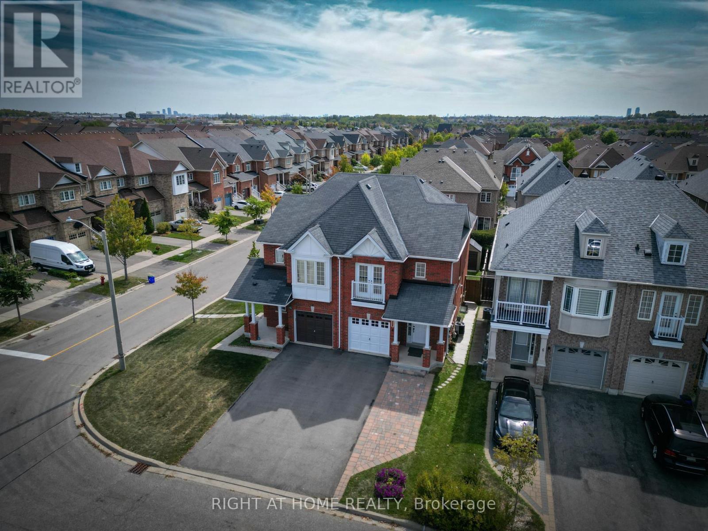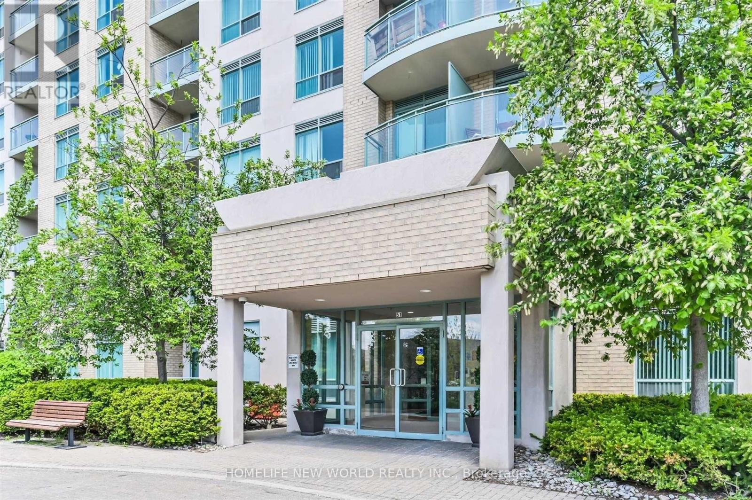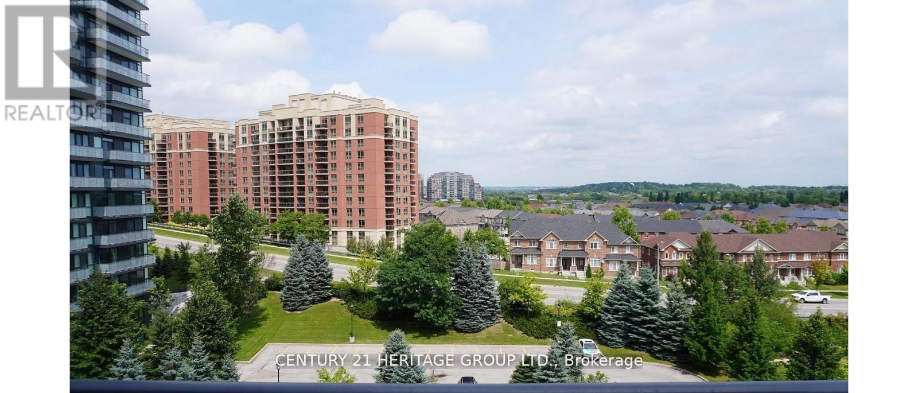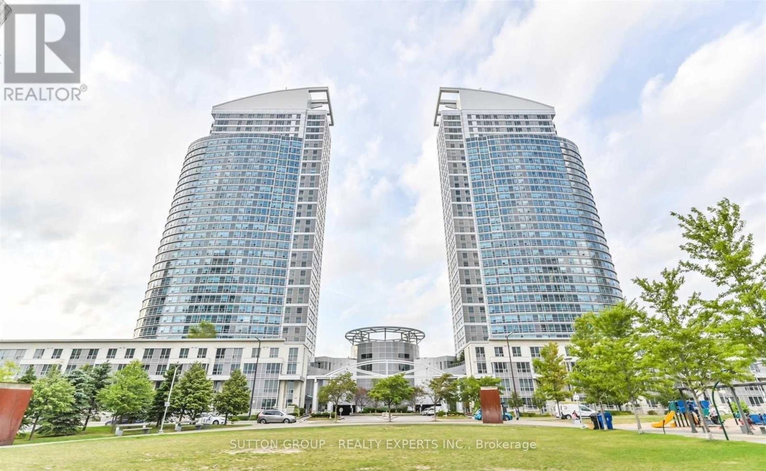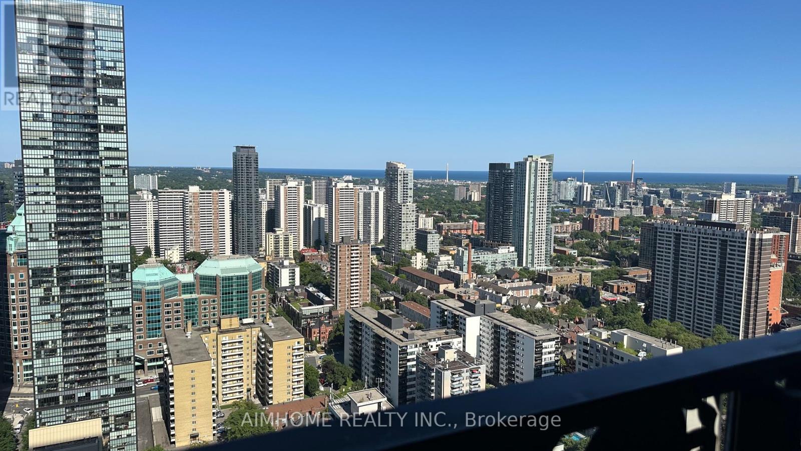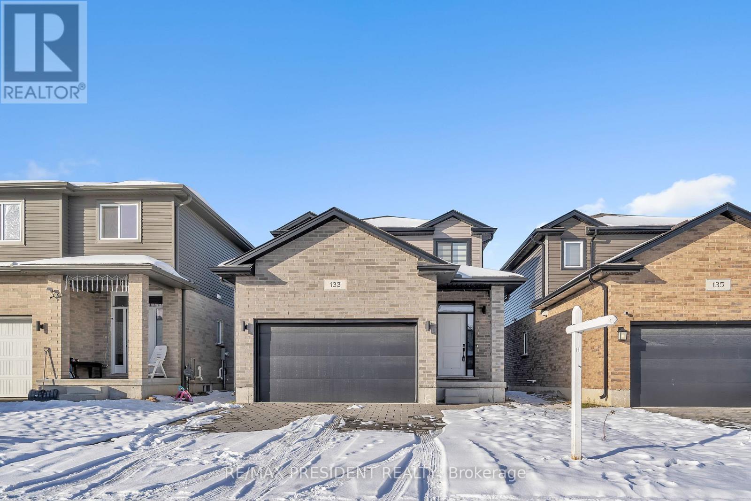523 - 3250 Carding Mill Trail
Oakville, Ontario
Welcome to Carding House in Oakville's vibrant Preserve community! This brand-new boutique condo combines modern luxury with everyday comfort. The split 2-bedroom, 2-bath design offers a bright, practical layout filled with natural light. Enjoy premium paid upgrades, including a kitchen island with storage and electrical outlets, kitchen cabinets under mount lighting with cabinet extenders for extra storage, frameless glass shower enclosures in bathrooms, media wall framing in living room for a wall-mounted TV, and an EV (Level 2) charger in your parking spot (if you include in the lease). Smart Home features include Valet1 control for lighting, temperature, and secure access. Building amenities include: 24-hour concierge, gym, yoga studio, party room, lounge, and outdoor BBQ area. Includes High speed internet.Close to parks, trails, top schools, hospital, shopping, and just minutes to GO Station and major highways.Be the first to call this bright, beautifully designed condo home! Parking spot on P1 (id:60365)
1104 - 2325 Central Park Drive
Oakville, Ontario
**Oak Park** 6th Line & Dundas St W, Next to Green Space w/ Walking Trails & Pond. Enjoy the Lifestyle in the Centre of the Oak Park Community. Spacious 650 sq ft (Approx), 1 Bdrm+Den w/ *2 Parking Spots * Locker Incl. Large Living Area & Den, Walkout to Balcony w/ Clear View. Close To Hospitals, Professional Offices, Transit, LCBO, Homesense, Dollarama, Go Train Station, Walmart, Restaurants & All Oakville Amenities, Hi # 403 or #407, Trafalger Rd & Dundas St. Building Amenities: Party Rm, Fitness Rm, Outdoor Pool, Sauna & Media Rm. A Great Place to Call Home. (id:60365)
30 Greenwood Crescent E
Brampton, Ontario
Enjoy comfort and convenience in this well-maintained 3-bedroom, 1-bathroom semi-detached home(upper level). The home features laundry facilities, two designated parking spaces, and a bright, functional layout ideal for families or professionals .Located close to schools, public transit, shopping centres, and places of worship, this home offers the perfect blend of accessibility and lifestyle. Tenants pay 70% of all utilities. No Carpet in the home. (id:60365)
251 Livingstone Street W
Barrie, Ontario
Welcome To 251 Livingstone St W Located In Barrie's North West End. Separate Entrance To The Lower Level 2 Bdrm Basement Which You Will Find A Kitchen, 4 Piece Bath And Large Living Space. Laundry Is Shared With Upstairs Tenant .Tenant Will Pay 1/3 Of Utilities ( Water , Heat And Hydro) (id:60365)
4 Old Orchard Crescent
Richmond Hill, Ontario
Stunning & freshly updated semi-detached home in a quiet, family-friendly neighborhood! Bright, spacious layout with modern upgrades throughout. Freshly painted interiors (2025), all-new modern light fixtures, switches & door handles, hardwood floors on main level, and smooth ceilings with pot lights. Stylish kitchen with granite counters, backsplash, breakfast nook, and stainless steel appliances. Family room with gas fireplace and walk-out to a sunny south-facing backyard perfect for BBQs and entertaining! Upstairs features 3 spacious bedrooms, including a primary suite with 4-pc ensuite, his & hers closets, and Juliet balcony. 1 parking spot in the driveway and 1 parking spot in the garage. Driveway fits 2 cars only (1 parking spot reserved for basement resident). Exclusive laundry in the basement. Close to top-rated schools, parks, restaurants, and Hwy 404. Utilities share TBD (id:60365)
721 - 51 Baffin Court
Richmond Hill, Ontario
Spacious 840 Sq Ft Unit, Located On A Cul De Sac Just Steps To Yonge St. Lots Of Visitor Parking. Direct Bus To Finch Subway. Walking Distance To Go Bus To Airport & Go Train To Union Station. Minutes To Hwy 7 & Hwy 407. Future Subway Line. Across From Lcbo, Shoppers, Decor Stores & Restaurants. Minutes To Big Box Stores, Grocery Stores, Cinema & Hillcrest Mall. (id:60365)
816 - 185 Oneida Crescent
Richmond Hill, Ontario
In The Heart Of Richmond Hill, Experience luxury living at The Royal Bayview Glen in Richmond Hill. This bright and spacious unit features an open-concept layout with a modern kitchen, granite countertops, breakfast bar, and walk-out balcony from the living/dining area. The sun-filled primary bedroom offers a 4-piece ensuite, & walk-in closet. Stylish dark laminate flooring runs throughout the main space. Ideally located steps from the GO Station, VIVA transit, shops, restaurants, and entertainment. Directly across from a park and community centre. Enjoy exceptional amenities including a virtual golf room, library, billiards, and party room. (id:60365)
2306 - 36 Lee Centre Drive
Toronto, Ontario
2 Bed, 1 Bath & 1 Under Ground Parking.Close To All Amenities, TTC, LRT & Hwy 401, Scarborough Town Centre, Centennial College & U Of T, Park, Super Recreational Facilities, Guest Suite, 24Hr Concierge. (id:60365)
103 Howe Avenue
Toronto, Ontario
Bright and spacious end-unit townhome offering over 1,600 sq. ft. of finished living space, 3 bedrooms plus a den, and a private fenced yard. This 3 storey townhome features an open-concept second level with a modern kitchen, quartz counters, stainless steel appliances, and a walk-out balcony with an unobstructed view. The primary bedroom includes a walk-in closet and a 3-piece ensuite, while the second and third bedrooms are well-sized and filled with natural light. Main-floor laundry and direct access to an extra-long garage provide everyday convenience and plenty of storage. Located at Warden and St. Clair Ave. East, you will have easy access to Warden Station, the Eglinton LRT, nearby parks, shops, and major roadways. Families will value that General Brock Public School (JK-8) and SATEC @ W. A. Porter Collegiate Institute (9-12) are both under a 10-minute walk from the home. Connect quickly to Kennedy Station via route 68. A stylish, well-maintained home in a prime, transit-friendly neighbourhood-simply move in and enjoy This unit will be freshly painted and move-in ready. Landlords are professional, responsive, and live close by. (id:60365)
3602 - 55 Charles Street E
Toronto, Ontario
Welcome to 55C Bloor Yorkville Residences - a stunning address in Toronto's most prestigious neighbourhood. Suite 3602 offers a thoughtfully designed layout with sleek, contemporary finishes throughout. The designer kitchen features matte black cabinetry, stone countertops, a seamless backsplash, and integrated Panasonic appliances, including an induction cooktop and wall oven. Adjacent to the kitchen, the dining area boasts custom built-in cabinetry and a stylish table for effortless entertaining. The unique floor plan includes a dual-sink 4-piece bath, providing a semi-ensuite to the bedroom with frameless glass walk-in shower and the flexibility to close one side as a powder room. All hardware and fixtures are finished in elegant matte black. The spacious bedroom includes a large window, dual closets, and custom built-ins. Enjoy unobstructed south-facing views of the city and Lake Ontario through expansive floor-to-ceiling windows that flood the space with natural light. Additional features include front-loading ensuite laundry, high-speed internet, and a storage locker. Residents benefit from exceptional amenities: a fully equipped fitness studio, co-working spaces, an outdoor lounge with BBQs, and the breathtaking Sky Lounge on the top floor offering panoramic skyline views. This is luxurious urban living at its finest. (id:60365)
2611 - 60 Shuter Street
Toronto, Ontario
arge Open Concept With Laminate Floor Through-Out. Walking Distance To Eaton Centre, Ryerson University, Subway Station, Etc. (id:60365)
133 Marconi Court
London East, Ontario
Welcome to this stunning 2022-built detached home offering 3 spacious bedrooms, 3 bathrooms, and a highly desirable open-concept layout. The main floor features 9' ceilings, a bright and airy living space, and large windows that flood the home with natural light. The modern kitchen is equipped with sleek quartz countertops, spacious pantry, a center island and seamlessly flows into the living area, highlighted by a custom accent wall-perfect for both everyday living and entertaining. The primary bedroom is a true retreat, complete with a custom-designed closet and a private ensuite. Additional bedrooms are generously sized and ideal for a growing family or home office needs. Enjoy the convenience of a 1.5-car garage and an extended driveway accommodating up to 4 vehicles. Situated on an impressive 120-ft deep lot, this home offers exceptional outdoor space rarely found in newer builds. Tucked away on a quiet cul-de-sac, yet close to all major amenities, schools, parks, and transit-this property delivers the perfect blend of comfort, style, and location. (id:60365)

