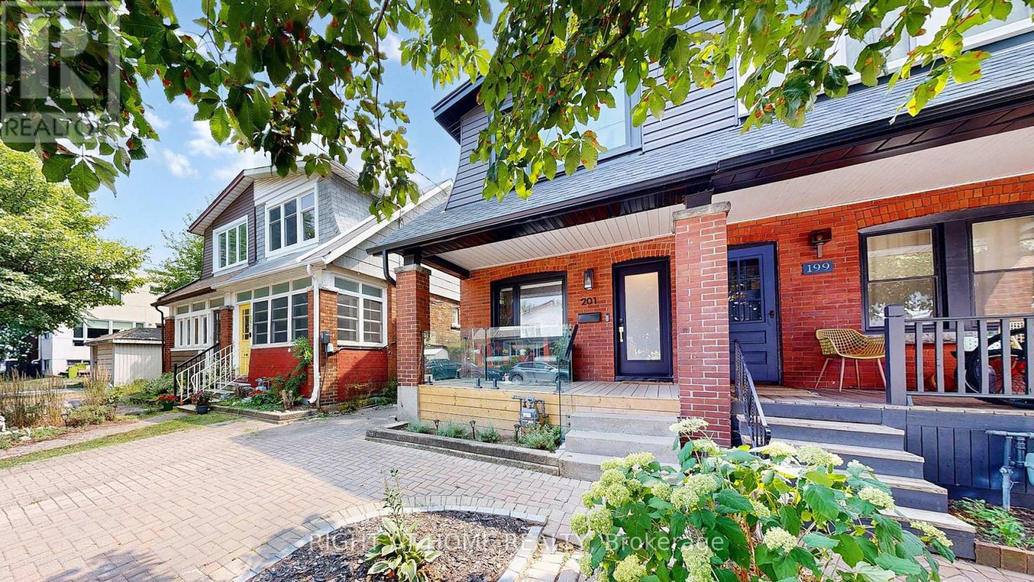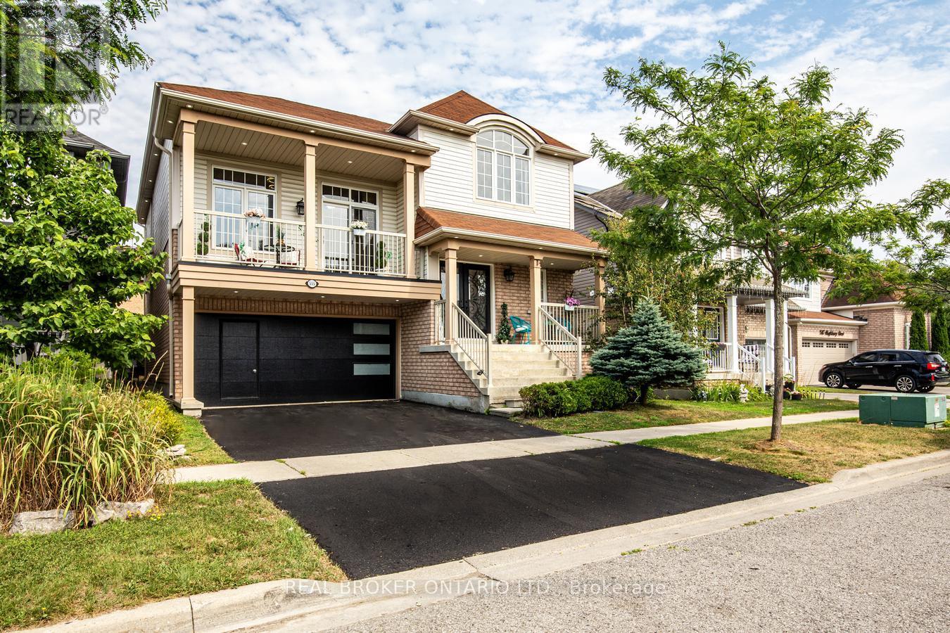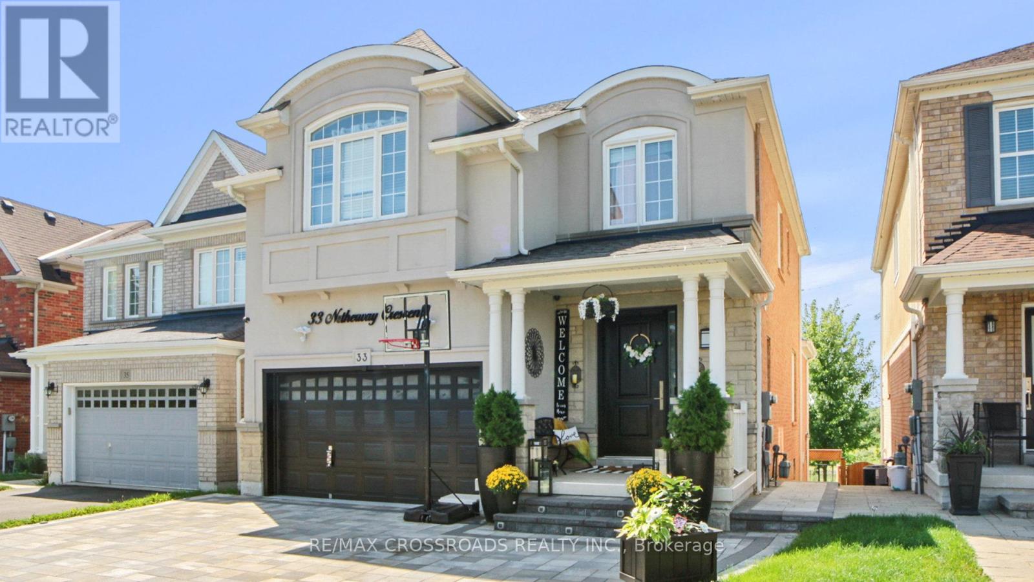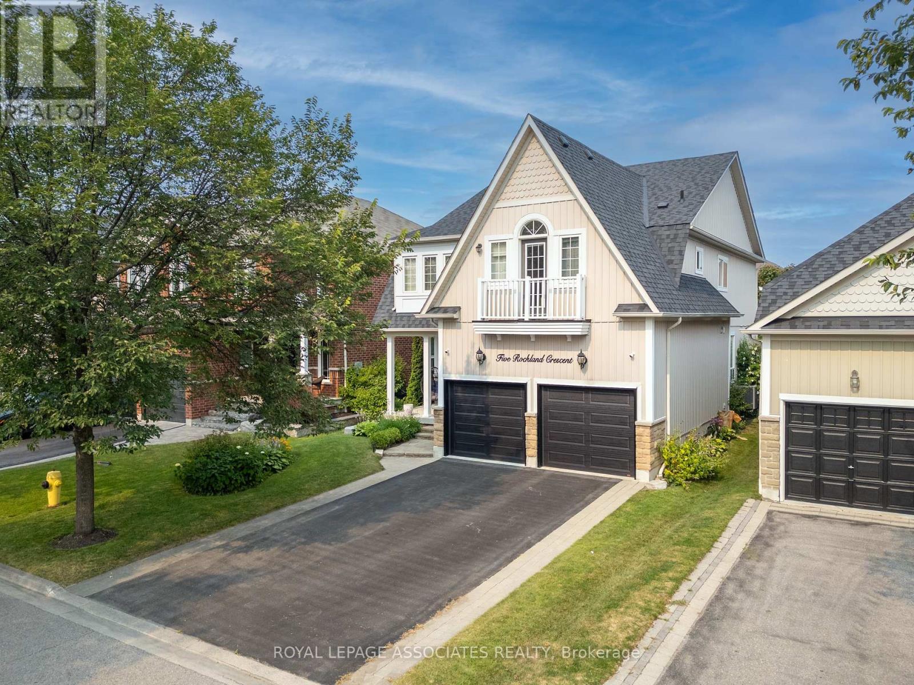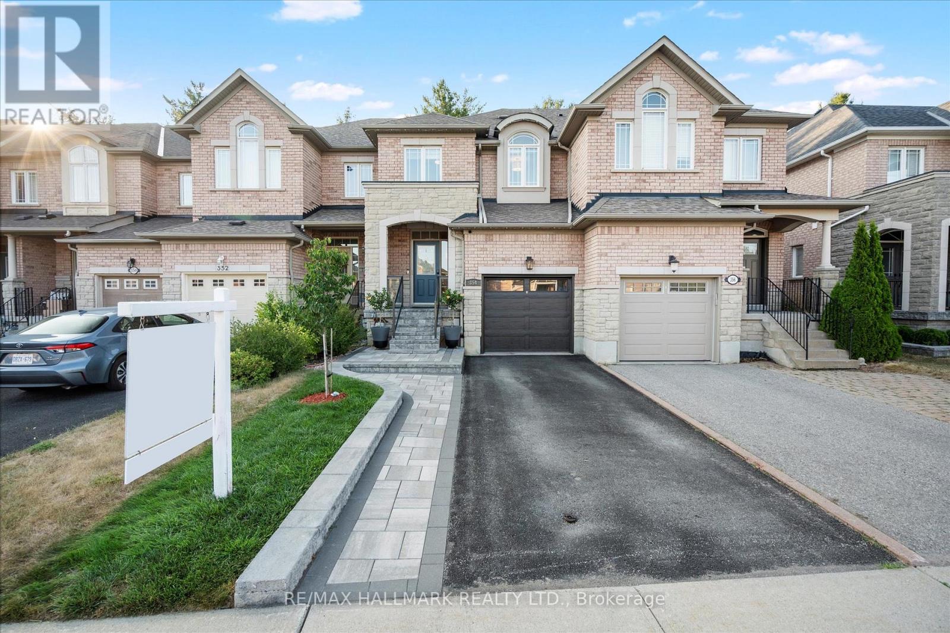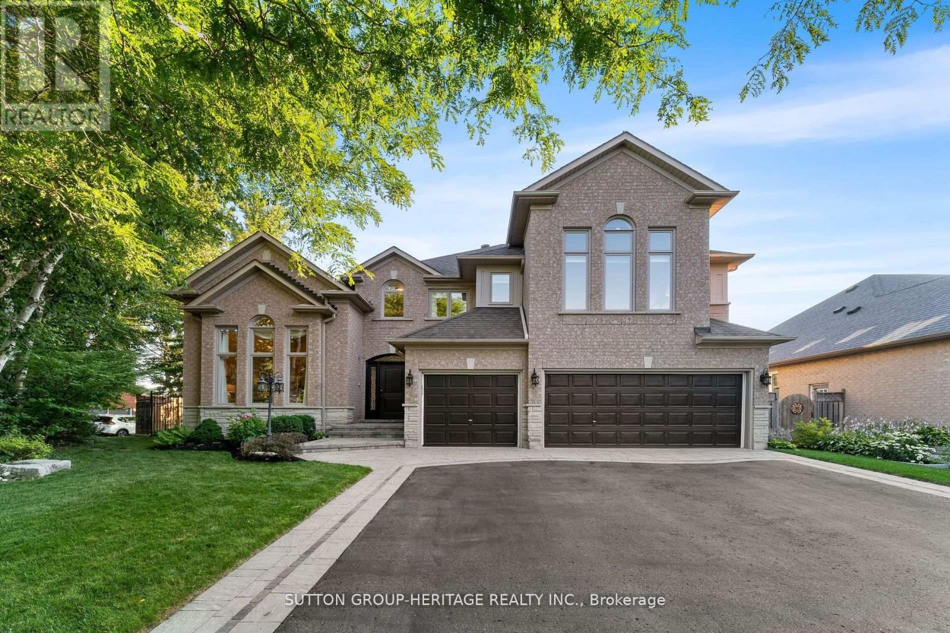117 Bellhaven Road
Toronto, Ontario
PROPERTY OVERVIEW: Solid, well-cared-for triplex with three self-contained units above ground. Potential for a fourth unit in the basement (separate entrance). Large garage, with conversion potential for various uses. Rare opportunity to set market rates. 1st floor unit (currently owner-occupied) and 3rd floor unit will be delivered vacant; 2nd floor unit has reliable high-quality tenants already paying market rent plus share of all utilities. Situated in a sought-after Toronto neighborhood with great transit, strong rental demand, community feel, and great lifestyle amenities.***KEY PROPERTY DETAILS: Unit 1 (Ground Floor): Three-bedroom apartment with private backyard. Unit 2 (Second Floor): Two-bedroom apartment with extra-large kitchen and semi-private front garden sitting area. Unit 3 (Second + Third Floors): Two-bedroom two-level apartment with extra-large private terrace. Basement: large room with extra-large bathroom, utility room, and separate entrance ; easily converted into bachelor unit. Garage: large, vacant, separate building structure potential rental, workshop, or studio. All units have ensuite laundry and dishwashers. Shared storage shed for tenants. Unique character with design details (decorative beams, wainscoting, feature walls).***LOCATION & ACCESSIBILITY: Prime location in Upper Beaches easy access to downtown and close to sought-after Queen Street, Beaches area, and Woodbine Beach. Walking distance to Woodbine subway station. Streetcar across the street and buses nearby. Access to GO Train (Danforth station) and good highway connections. Walk to nearby park, grocery stores, banks, gym, coffee shops, restaurants, dog park, and good public elementary school. Family-friendly, quiet neighborhood.*** (id:60365)
201 Springdale Boulevard
Toronto, Ontario
Welcome to This Beautiful 3+1 Bedroom 3 Washroom, Fully Renovated Semi-Detached Charming Home, Nestled In The Heart Of East York. Everything Is New & Shiny In This 2-Storey Gem With Exposed Brick Wall, Understated Modern Aesthetic, Open Concept Living & Dining Rooms That Overlooks The Contemporary Chef's Kitchen. Has Quartz Counters & Waterfall Breakfast Bar, Walk-Out To Large Back Deck Into Deep South-Facing Backyard. Sleek Glass Stairway Wall With Floating Staircase To 2nd Floor: 5Pc Spa-Inspired Bath Has: Soaker Tub, Rain Shower Head, Custom Shower Niche For Accessories, Double Vanity Sink, Primary Bedroom Grey Palette Accent Wall + 2 Principal Sized Bedrooms Each With Wardrobe/Closet For Storage. Professionally Finished Lower Level Has 4th Bedroom, Large Family Lounge Space, Laundry Room A Custom Bathroom With Curbless Entry Shower. Situated Just A Few Bus Stops Away From The Woodbine Subway, This Home Boasts An Unbeatable Location. Steps To: Subway, Schools, Shops, DVP & Downtown Toronto. You Can Have It All. (id:60365)
555 Shaftsbury Street
Oshawa, Ontario
Welcome to this beautiful family home with over $100,000.00 in upgrades, thoughtfully designed with comfort and style in mind. Boasting approximately 2900 sq/ft of above ground living space plus an additional 2 bed plus den legal basement with large lookout windows. This home blends space and style effortlessly. The spacious, entertainers kitchen features freshly painted cabinetry, stainless steel appliances, new granite countertops and backsplash, a breakfast bar, and an oversized eat-in area that opens to a large deck ideal for hosting gatherings. The kitchen flows seamlessly into the inviting living room, complete with hardwood floors and a cozy gas fireplace. Amongst the many features , you'll find a sun-filled great room with walkout to a charming balcony perfect for enjoying sunset views, also a separate dining room that can easily be used as a home office. The second level boasts four generously sized bedrooms, including a large primary suite with a walk-in closet and a luxurious 5-piece ensuite. This home also features a finished legal basement with potential to transition to a legal basement apartment. It includes two bedrooms, a full kitchen, 3-piece bath, a den, and separate entrance through the garage. Additional recent upgrades include: Custom garage door with hidden access (2024) Updated bathroom vanities and mirrors (2025) Fresh paint throughout (2025) New lighting fixtures and pot lights (2024/2025) New granite kitchen counters and backsplash (2024/2025)New fridge (2024/2025) New furnace, EV charger outlet in garage (2025) New front door insert (2024). This exceptional home truly has it all for a new family to just move in and enjoy! (id:60365)
172 Lichen Crescent
Oshawa, Ontario
This Meticulously Maintained Freehold Detached ,located on a quiet street in the desirable McLaughlin area of Oshawa Boasts 3-Generous Bedrooms fully renovated with Elegant Circular Staircase and Finished Basement | Bright NEWLY RENOVATED Kitchen GRANITE COUNTER TOPS W/O TO YARD, Family Sized Dining Rm & Living with W/O To Deck & Private fenced Backyard Hot tub, Shed. Pot lights | Head to Basement Level to the Rec. Rm, wood burning fireplace (changed to electric) Extra Space for Family & Friends to Enjoy |direct access to garage, new garage door 2019,4-Car Driveway, No Side walk large laundry Room with extra storage and a cold cellar/cantina. --- Located on the Oshawa/Whitby Border! Enjoy Easy Access To Highways, Transit, GO Station, Near Trent University, Durham College Parks & Oshawa Centre Mall| Making Daily Errands & Weekend Activities A Breeze everything you need for a vibrant, convenient lifestyle. Lovingly maintained by the current owners, this inviting property is ready for its next chapter. Don't miss out on this wonderful opportunity >>>>> 2nd Floor Reno 2019 Garage door 2019 Kitchen & Main Floor Reno 2020, ROOF Shingles 2023<<<<<<< ** This is a linked property.** (id:60365)
867 Antonio Street
Pickering, Ontario
You have arrived! Welcome to this Bright Spacious home with over 1600 sq feet of above grade large principal rooms, ideal for multi-generational living. 3 bedrooms with potential to convert Family room back to a 4th Bedroom plus Den. Plus a Finished Basement with full 2nd Kitchen and Separate Entrance. Many ways to enjoy this home and customize to your family needs.Exudes Pride of Ownership with many Quality Upgrades and Attention to Detail. From the exterior stunning Curb Appeal with Versetta stone-facing (2021), oversized 6-car driveway (2023), Stone Flowerbed and custom designed carport with Soaring Wood Detailing (2022) welcoming you to an interior of meticulously maintained large rooms with gleaming Hardwood floors, Crown Moulding,Stone Fireplace, Eat in Kitchen with high end cabinetry, Quartz countertops, and Gas Stove.Nestled in South Pickerings highly desirable Bay Ridges by the Lake near the beautiful marina,beachfront park and Millenium Square with waterfront trail, shops and restaurants. Minutes to 401, GO station, and schools. (id:60365)
2436 Tillings Road
Pickering, Ontario
Prime Location and a Rare Corner Lot Gem Coughlan Built Townhome Feels Like a Semi detached with lot of upgrades. Beautifully upgraded 3+1 bedroom, 4 bathroom end unit freehold townhome, situated on a premium corner lot with a detached garage and private driveway. This stunning home has thoughtful high-end upgrades throughout and a well-designed finished basement. Step into a bright and airy open-concept main floor, highlighted by pot lights throughout the house (inside, outside, and basement), smart climate control, hardwood staircase, and built-in surround sound speakers in the living room. The expansive kitchen features quartz countertops, a deep undermount sink, under-cabinet lighting, and a walkout to a beautiful fully interlocked backyard - perfect for entertaining and low-maintenance living. Upstairs 3 generously sized bedrooms, including a primary bedroom with a 4-piece ensuite and walk-in closet. All bathrooms feature upgraded finishes and quartz countertops for a modern touch. Large windows on every level provide abundant natural light and an uplifting atmosphere throughout the home. Finished basement is a standout feature, with large open-concept smart layout rec/living space, kitchen, 4th bedroom, and full 3-piece bathroom and carpet-free flooring. The oversized basement windows bathe the lower level in natural light, making it feel like a true extension of the home. Furnace replaced in 2023, Security system with 4 cameras, Detached garage with extra storage space. Move-in ready condition with modern finishes throughout. Located in one of Pickering's most sought-after Duffin Heights neighbourhood, you're just minutes to top-rated schools, parks, trails, shopping centres, restaurants, golf courses, and public transit, with easy access to Hwy 401, 407, and GO Station. (id:60365)
Lower - 33 Netherway Crescent
Ajax, Ontario
Well laid out basement apartment with plenty of room, this one boasts new luxury flooring, new kitchen cabinets, upgraded bathroom with tub and freshened paint. Two spacious bedrooms, additional living space and kitchen makes this one perfect for a single person, professional couple or small family. Private walk-down entrance with no rear neighbours with secure patio doors providing plenty of natural light, shared use of private patio and steps to park. Close to several schools, recreation, shopping/grocery, public transit and easy freeway access to 401/407. (id:60365)
5 Rockland Crescent
Whitby, Ontario
Executive Elegance on Prestigious Rockland Crescent. Discover refined living in one of Brooklin's most coveted enclaves. This meticulously upgraded 4-bedroom executive home offers over 3400 sq. ft. of finished luxury on a beautifully landscaped lot. With soaring 10 ceilings on the main floor, smooth ceilings, and premium finishes throughout, every detail exudes sophistication. Built in speakers throughout the main floor make it a joy to entertain or relax with ambient acoustics. Entertain in style with a formal living room, elegant dining space with custom barn door, and a cozy family room with gas fireplace overlooking a serene backyard oasis. The brand-new designer IKEA kitchen is a showstopper -- quartz waterfall island, LED lighting, and top-tier appliances including Wolf, Miele, Bosch, and Vent-A-Hood. Upstairs, the spacious primary retreat features a spa-inspired ensuite with heated floors, double vanity, standalone tub, and walk-in shower. All bathrooms are fully renovated with polished porcelain and modern fixtures. The finished basement offers high ceilings and flexible space for a gym, theatre, or playroom. Smart-home features include Nest, Blink, and a hardwired security system with internal backup. Enjoy a zen-like backyard with gazebo, pergola, and lush landscaping. EV-ready garage, new roof, custom mudroom, and upscale touches throughout the home like sensor-lit stairs and Aria Luxe vents complete this move-in-ready masterpiece. Close to parks, great schools, shops & commuter routes -- this is Brooklin living at its finest. (id:60365)
354 Strouds Lane
Pickering, Ontario
This beautifully renovated freehold townhome offers over 1,550 sq ft above grade, nestled on a premium ravine lot with ZERO maintenance fees, delivering exceptional value for investors and families alike. The home showcases over $100K in premium upgrades. The open concept main floor features luxurious hand scraped hardwood flooring, 9 foot smooth ceilings, elegant crown moulding, and pot lights throughout. The fully updated kitchen is a chefs dream, complete with an extended breakfast bar, granite countertops, granite sink, and brand new high end appliances. The hardwood flooring continues upstairs into the spacious primary bedroom, which features a luxurious 4 piece custom ensuite with a dedicated soaker tub, and a generous walk in closet. Downstairs, the finished basement includes a spacious recreational area with built in surround sound and a full bathroom, ideal for family enjoyment or easy conversion to an in law suite. This truly turn key home features a new furnace, air conditioning, and roof. Step in to your private backyard and enjoy the tranquility overlooking the ravine and unwind on the deck beneath the gazebo. The fully landscaped property has been upgraded recently with new interlocking, combining beauty with function. Nestled in a peaceful, nature filled neighbourhood, this home is surrounded by scenic parks, beautiful walking trails, and top rated schools. Just minutes from shopping centres, medical facilities, and everyday essentials, it offers the perfect balance of tranquility and convenience. Quick access to Highway 401, Rouge Hill GO Station, and public transit making travel to Toronto and the surrounding areas effortless. (id:60365)
13 Ventura Lane
Ajax, Ontario
Location ! Location! Gorgeous & Spacious 3+1 Bedroom Freehold Townhouse with 4 Bath approx 2000 sq feet , W/Garage Situated In High Demand Ajax Neighbourhood. Conveniently Located Just 30 Minutes To Downtown Toronto & 5 Minutes To Ajax GO Station And The 401. Close To Top-Rated Schools, Public Transit, Parks, Shopping, And All Essential Amenities. This Home Fts O/C Main Flr W/Beautiful Kitchen W/Tons Of Cupboards & Workspace, Functional Living & Dining Rm, Convenient 2 Pc Powder Rm & Bonus Family Rm. Head Upstairs To 3 Good Sized Brms, Master Fts 4Pc Ensuite. W/O Bsmt Provides Additional room W/2Pc Powder Rm. Renovated with ample upgrades (including pots lights & fixtures new carpet, kitchen sink, toilet, freshly painted full house and more) with plentiful sunlight from 3 sides & airflow allowing cross-ventilation. End & largest unit in the complex. Feels like a Semi-Detached. Wooden deck in the backyard with Additional Entrance . (id:60365)
2300 Abbott Crescent
Pickering, Ontario
Welcome to 2300 Abbott Cres, located in Buckingham Gate, one of Pickering's most prestigious enclaves, where luxury meets everyday comfort. Tucked away on a quiet, tree-lined street and fronting onto serene green space, this 4+1 bedroom, 5 bathroom executive estate boasts over 4,000 sq. ft. of refined living space and a rare 3-car garage, a true statement of prestige. From the grand foyer, soaring ceilings and rich hardwood floors set an elegant tone. The open-concept living and dining rooms boast vaulted ceilings, while the main floor family room offers a cozy gas fireplace and a seamless transition to the eat-in, chef-inspired custom Aya kitchen, a true showpiece featuring quartz countertops, premium appliances, and an oversized island ideal for both everyday living and entertaining. The primary suite is your private retreat, complete with a fireplace, walk-in closet, and spa-inspired ensuite. Three additional bedrooms provide comfort and privacy for family or guests. The fully finished lower level is designed for both leisure and lifestyle, featuring a home theatre, sauna, exercise room, and a 5th bedroom with a full bath, ideal for extended stays or multigenerational families. Step outside to your backyard oasis: a sparkling saltwater pool, bubbling hot tub, and manicured gardens create a private, resort-like escape perfect for entertaining or unwinding in style. Situated minutes from top-rated schools, parks, shopping, GO Transit, and major highways.. 2300 Abbott Crescent is more than a home it's a lifestyle. Discover where prestige meets comfort. Your next chapter begins here. (id:60365)
74 Ferncroft Drive
Toronto, Ontario
Welcome to this sought after 3 bedroom bungalow on a quiet cul-de-sac in the coveted Hunt Club neighbourhood. This well maintained home boasts gleaming hardwood floors throughout the main floor. Gorgeous modern kitchen with separate breakfast bar overlooking dining room where you can still be part of the fun while serving up a meal for friends and family. An added bonus is the spacious primary bedroom can accommodate a king size bed! Newly renovated main bath with fabulous tiling and glass shower enclosure. Wait until you see the size of the finished basement with high ceilings! Walk down the stairs to a pleasant sitting area with a fun corner bar area where it is sure to entice your friends to gather there for many good times. Huge rec room to enjoy large family gatherings plus a separate office or exercise room with loads of space! The laundry room can also be used as a crafts room with loads of cupboards to store or work on your next project. Let's go to the fully fenced backyard where you have lots of privacy. Enjoy the large deck while sipping your cool refreshment on a hot day. Natural gas line hook up for your bar-b-que too! A spacious garden shed to house your lawn equipment, tools, etc. This beauty is in the Blantyre School district, Blantyre Park with swimming pool and tobogganing fun in the winter! Short walk to Kingston Road with all the unique shops and restaurants. The Boardwalk and Beach just south of Kingston Road. Bike on the Martin Goodman Trail and enjoy what the waterfront has to offer. This location is steps away from public transit that takes you to the subway and Go station. In a nutshell, this is a home with only two owners since it was built where many happy memories have been made over the years. Make your own memories here now. (id:60365)


