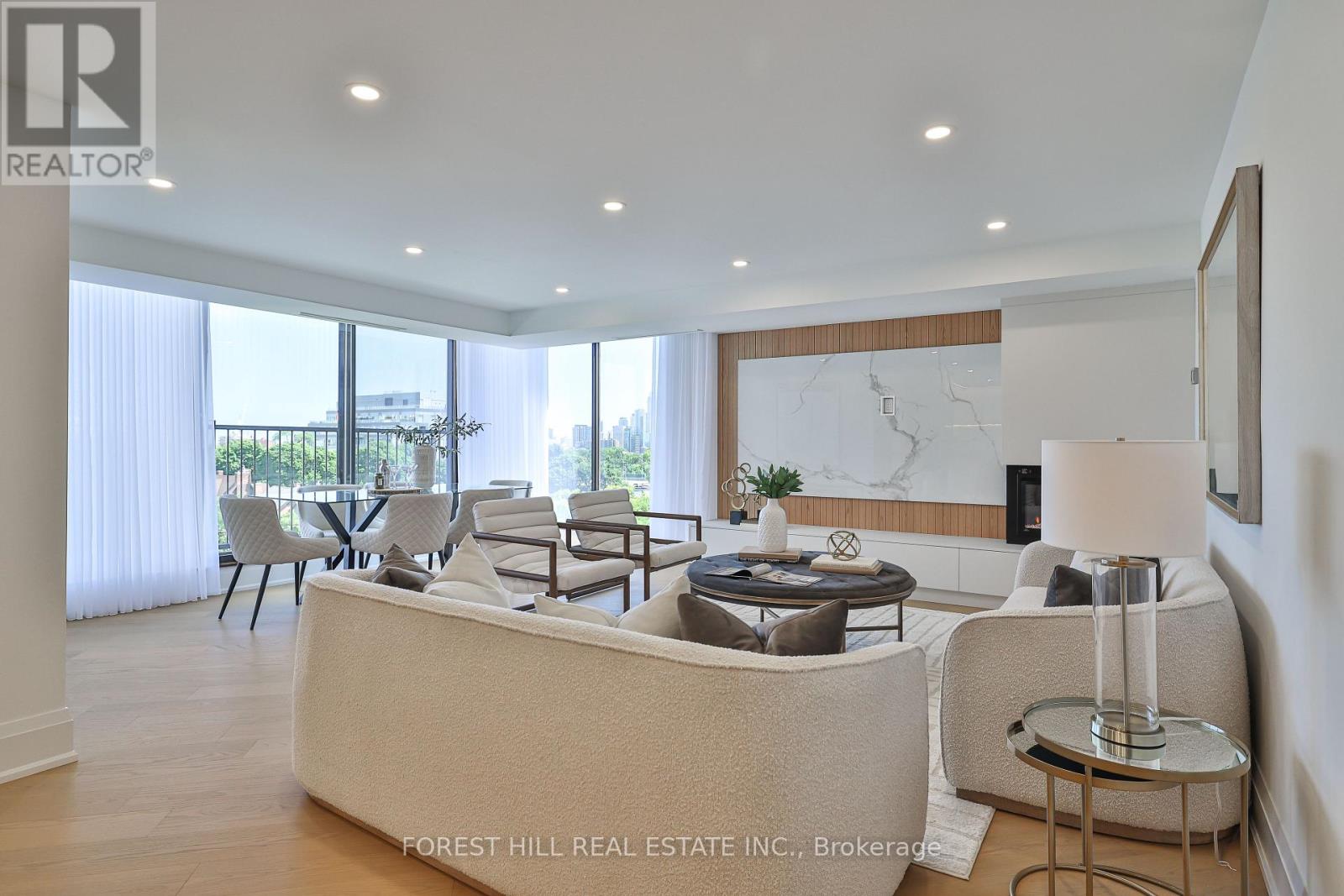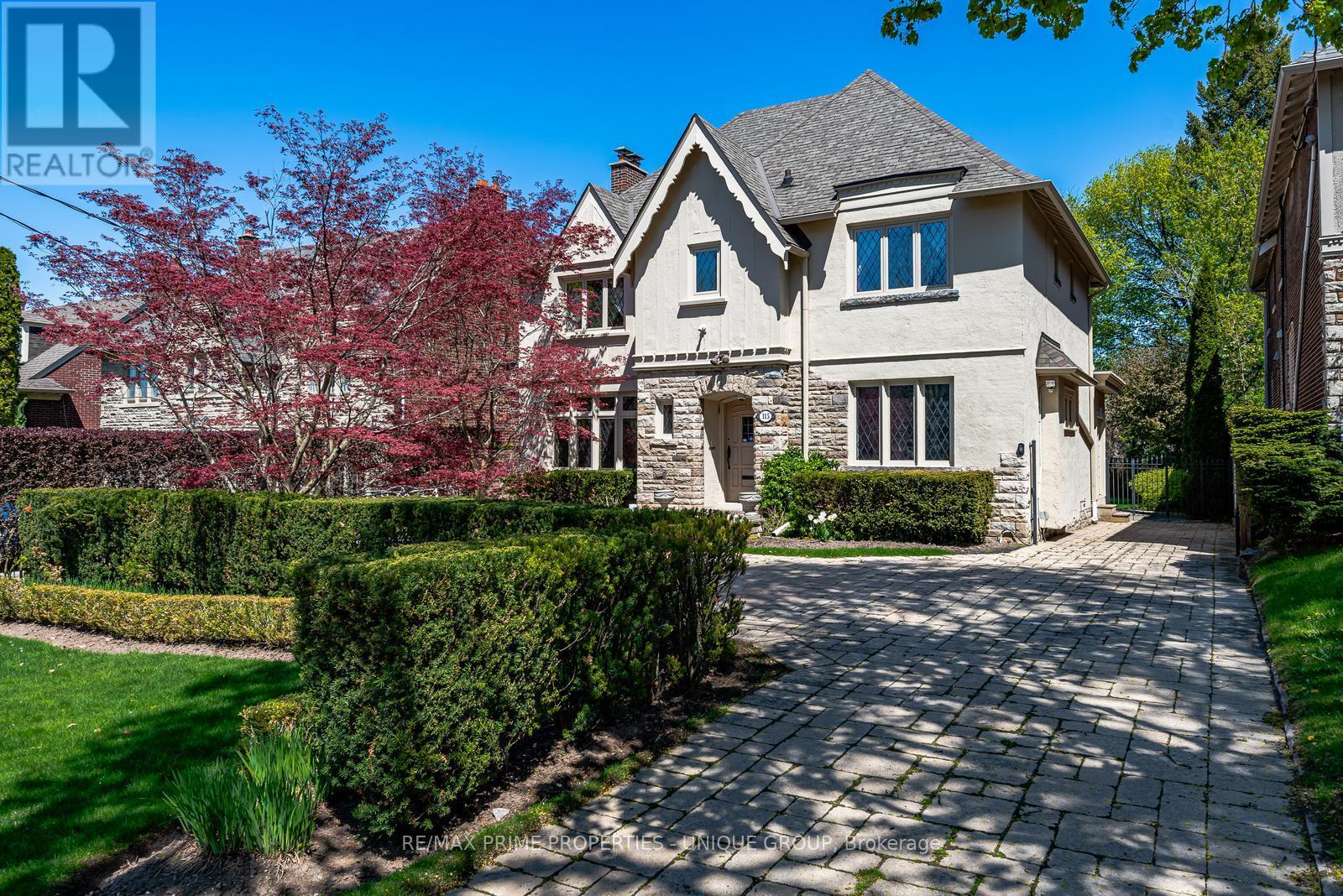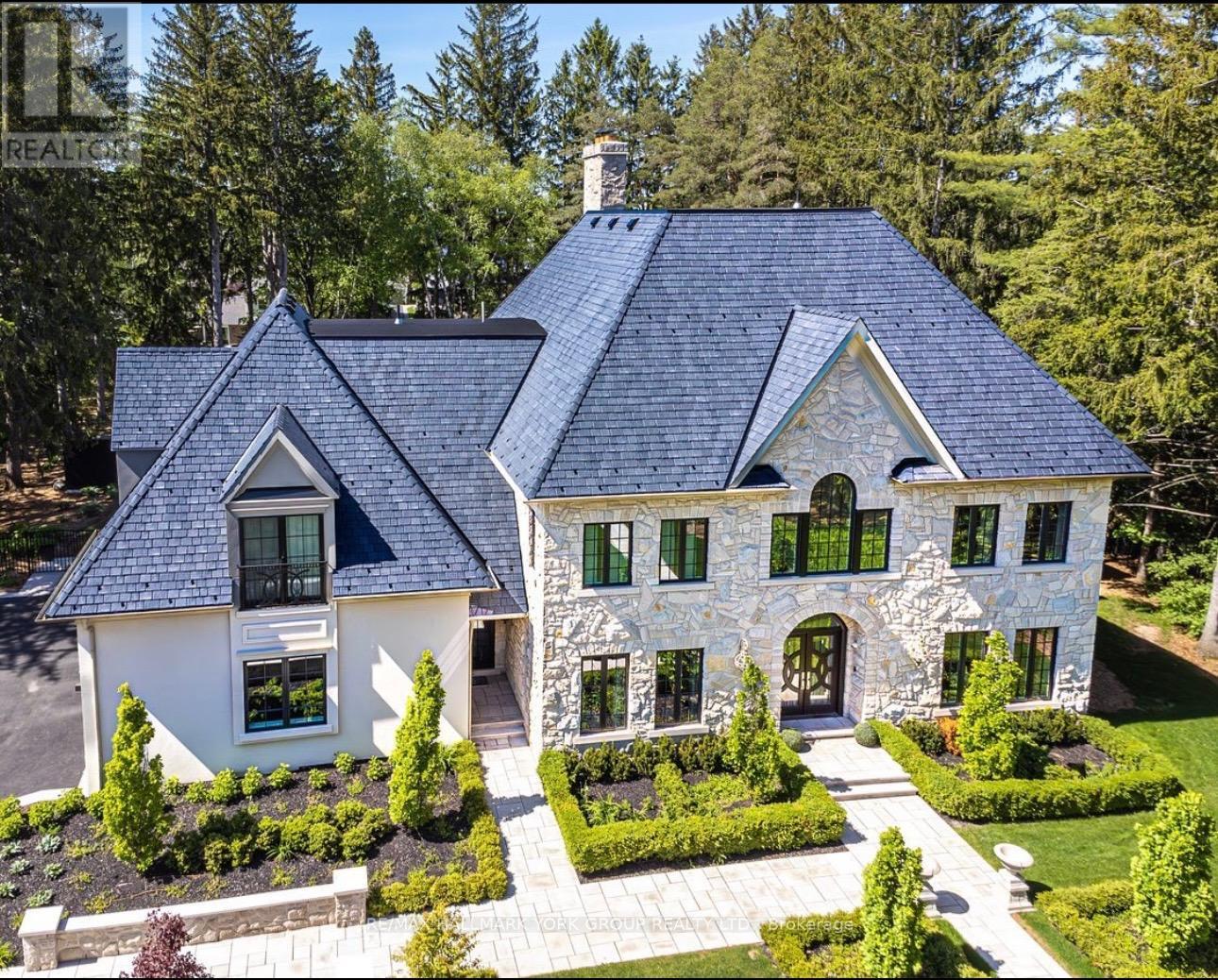1202 - 1900 Sheppard Avenue E
Toronto, Ontario
Welcome to the Highly sought Crossroad Condos. This Hidden Gem in Toronto sits on 14 Acres Of Private Grounds loaded with Indoor & Outdoor Amenities. Step into this Fully Renovated, Luxury 1 Bedroom + Den (use as Extra Bedroom or Office) with Clear Balcony Views, Boasting Approx 955 Sq.ft. This Perfect Layout & Design gives you your Best Bang for your Buck! Maintenance Fees Include All Utilities + Rogers Cable TV. Features Include: Completely Renovated Kitchen w/Open Concept Design Overlooking Dining Area. Stainless Steel Appliances *Quartz Countertops *Custom Breakfast Island w/Built-in Bar Fridge. *Upgraded Bathroom, Laminate Floors, Gorgeous Decorative Wainscoting, Upgraded Baseboards, Crown Molding & More! This unit comes Turn Key & Loaded with Upgrades! Amenities: Gym, Indoor Pool, 24/7 Security, Squash/Tennis Courts, Sauna, Basketball Crt, Party rm & More! Close-by access to: Hwy 401/404/DVP & walking distance to Subway, Fairview Mall, Shops & Transit at Door Step! This is a Well Maintained & Up-to-date Building. (id:60365)
808 - 447 Walmer Road
Toronto, Ontario
Welcome to an extraordinary corner suite in a boutique building nestled within coveted Forest Hill Village. This meticulously designed, two-bedroom, two-bathroom residence showcases a jaw-dropping renovation that redefines luxury living. With a distinct California vibe, this home exudes a bright and airy atmosphere, enhanced by wraparound windows that frame stunning views of lush treetops and the magnificent skyline.Step into the luxurious living room, where a cozy fireplace serves as a stunning focal point, seamlessly transitioning into an elegant dining area flanked by floor-to-ceiling windows. The charming Juliette balcony invites you to relish the panoramic vistas and fresh breezes, creating the perfect backdrop for relaxation and entertaining.The chef's kitchen is a culinary dream, featuring a sizeable centre island adorned with quartz and titanium, complemented by top-of-the-line Miele appliances and exquisite lighting.Sumptuous blonde wood floors, recessed lighting, and custom drapery throughout enhance the sophisticated ambiance.Retreat to the primary bedroom, complete with built-in cabinetry and an impressive closet system. The spa-like five-piece ensuite boasts double sinks, a bidet, a spacious walk-in shower with a bench and luxurious heated floors for your comfort. The second bedroom offers serene treetop views and convenient built-in closets, while a stylish powder room caters to guests.This exceptional condo also includes one secure parking space, making it the perfect urban oasis. (id:60365)
2901 - 219 Fort York Boulevard
Toronto, Ontario
Welcome to Aquarius at WaterPark City! This bright and spacious one-bedroom unit offers stunning southwest views of the lake and city skyline. Featuring a functional layout and floor-to-ceiling windows, this suite is filled with natural light. Enjoy top-notch amenities: 24-hr concierge, indoor pool, hot tubs, rooftop terrace with BBQs, gym, yoga rooms, guest suites & visitor parking. Ideally located steps from the lake, Garrison Common and Coronation Park. Walk to King West, shops, restaurants and entertainment. Easy access to TTC, Union Station, highways and city landmarks like the CN Tower, Ripleys Aquarium & Rogers Centre. A perfect mix of urban convenience and waterfront living! (id:60365)
2206 - 161 Roehampton Avenue S
Toronto, Ontario
Welcome To The Redpath Condo. This Bright & Modern 2 Bed 2 Bath Unit With Parking & Locker In The Heart Of Yonge & Eglinton. Interior 714 Sqft, Exterior 116 Sqft. Walk Score 98!! With Stunning Views & Lots Of Natural Lights. Luxury Open Concept Kitchen. Steps To Subway & Future Lrt Station And All Conveniences You Would Need. Excellent Amenities Include Outdoor Pool, Hot Tub, Spa, Bbq, Gym, Golf Simulator, And Party Room. Unit Is Unfurnished, Photos Were Taken Before Current Tenant Moved In. (id:60365)
17 North Hills Terrace
Toronto, Ontario
Welcome to this beautifully upgraded bungalow located in the sought-after Banbury-Don Mills neighbourhood. Offering a perfect blend of modern upgrades and comfortable living, this home features approximately 1,000 square feet above grade, on a corner lot with area over 6,700 Sqft, with 3 spacious bedrooms on the main floor, 2 additional bedrooms in the basement, and 3 full bathrooms, including a newly added en-suite for the primary bedroom. The interior boasts upgraded vinyl flooring throughout, a newly renovated kitchen with new cabinet doors, mosaic backsplash, quartz countertop, and brand-new stainless steel appliances, including a stove, dishwasher, and exhaust range hood fan. The fully upgraded bathroom on the main floor and the en-suite bathroom with a sliding door for added privacy enhance the living experience. The exterior features an upgraded backyard deck, perfect for outdoor gatherings and relaxation, and a basement with in-law suite potential, offering additional living space or rental opportunity. Located in a family-friendly neighbourhood, this home is surrounded by excellent amenities, including nearby shopping centres, top-rated schools, parks, and easy access to public transport. Don't miss out on the opportunity to move into this fantastic home in one of Toronto's most desirable areas. (id:60365)
417 - 1 Leaside Park Drive
Toronto, Ontario
Looking for a condo with space to cook, entertain, and plenty of storage? This might be the place! Enjoy 9' ceilings, a large balcony overlooking a park, and stunning views of the Don Valley and city skyline.Convenience is key here. You'll be minutes from the new Ontario Line, with TTC at your doorstep and the DVP nearby. Shopping and dining options abound: explore Leaside Village's fantastic restaurants and shops, head north to the Shops at Don Mills, or visit Costco just down the street.Storage is a breeze with a spacious laundry room offering extra storage space and a conveniently located locker on the same floor.Love the outdoors? Cyclists, runners, and nature lovers will appreciate the nearby Don Valley trails, Serena Gundy Park, and scenic Edwards Gardens. For sports enthusiasts, Leaside Memorial Arena offers swimming, skating, and curling.1 Leaside Park offers a peaceful retreat from the hustle and bustle of Thorncliffe and Leaside while still providing easy access to all these vibrant neighborhoods have to offer. Whether you're downsizing or looking for something larger than the typical new-build condo, this could be the one to call home.(Note: Photos are virtually staged.) Freshly painted throughout! (id:60365)
419 - 501 St Clair Avenue W
Toronto, Ontario
Rise to New Heights at the Corner of One of Toronto's Most Vibrant Areas! The Rise Condo is a Jewel at the Nexus of Casa Loma, Wychwood, Forest Hill & Humewood, a Stone's Throw to Wells Hill Park, Wychwood Library, Loblaws, Tranquil Nordheimer Ravine & Cedarvale Trails, & Mere Minutes to the Annex & Downtown Via the TTC Subway. The Suite Has Been Refreshed & Painted & Boasts an Integrated Gas Stove, Balcony Gas Line, Flexible, Open-Concept Plan & Primary Bedroom W/ Sliding Privacy Doors & Large, Double Closet. The Neighborhood is a Gastro Hub of Fabulous Choices: First-Rate Coffee Shops, Pubs, Bistros, Quick Bites & Restaurants From the Four Corners of the Globe, all Within Walking Distance. Ease into Evening with Breathtaking Skyline Views & BBQ Dinner Atop the Stellar Rooftop Terrace, Followed by a Swim in the Waterfall-Edge Infinity Pool or Restful Read in the Library Lounge. Billiards, Movie & Party Rms Plus Fully-Equipped Gym Round Out the Amenities. (id:60365)
209 - 380 Macpherson Avenue
Toronto, Ontario
Welcome to 209-380 Macpherson in the Madison Avenue Lofts. You can live the dream in this very hip location in a true loft condo with 14' ceiling, expansive windows, exposed concrete ceilings, steel vent pipes, two large balconies, two full washrooms, and the coolest feature of all: a giant bookshelf wall with a sliding ladder so you can climb to the top shelf. This unit was originally a two bedroom unit and has been converted to a one bedroom plus a large open concept great room. Spacious living room, a flexible dining room overlooking the modern kitchen with a breakfast bar and stainless steel appliances. The primary bedrooms features a wall of windows, private balcony, closet, and a four piece ensuite. The building amenities include a huge roof top terrace overlooking Casa Loma in the distance with Barbecues, outdoor tables, and seating areas. There are party rooms, a gym, and a theatre room. A security/ concierge is located at the main entrance. Underground parking + second floor locker included. Bike racks are located in P1. (id:60365)
5 - 1 St Clair Avenue E
Toronto, Ontario
Exceptional opportunity to acquire a turnkey F45 franchise in prime Midtown Toronto. Strategically located in a high-density, high-demand neighbourhood with strong community presence and steady foot traffic. Fully operational with experienced staff, premium leaseholds, and consistent monthly revenue. Attractive lease terms with renewal options in place. NDA required for financials and full details (id:60365)
001 & 002 - 110 Bloor Street W
Toronto, Ontario
Turnkey opportunity to own a top-performing F45 franchise in the heart of Yorkville. This high-visibility location was previously ranked one of Canadas leading studios, surrounded by luxury retail, dense residential, and consistent foot traffic. Fully staffed with trained coaches, premium leaseholds, and strong monthly revenue. Favorable lease terms with renewal options. NDA required for financials and full details. (id:60365)
115 Glenayr Road
Toronto, Ontario
Open House Sunday August 24th, 2pm - 4pm. Welcome to 115 Glenayr Road. This home has classic charm with modern updates and sits on a 50 x 130 lot. Live in the heart of Forest Hill within walking distance to the Village and ravine trails.The charming front entrance leads to the elegant foyer. On your left, French Doors lead into the formal living room with a gas fireplace. On your right, another set of French Doors leads to the sophisticated Dining room. The hallway straight ahead welcomes you to the spacious and bright family room. This impressive room has a high ceiling, a gas fireplace, and an inspiring view of the backyard sanctuary. There is a casual breakfast room that captures the morning sun and overlooks the modern kitchen with granite countertops, centre island and built-in appliances.The graceful staircase rises to the upper level, where there are five bedrooms. The large Primary Bedroom has a modern four-piece ensuite bathroom and a deep walk-in closet. Directly across the hall are two additional bedrooms and an updated five-piece bathroom. Down the hall is the guest bedroom with a three-piece ensuite and the large fifth bedroom/office with wall-to-wall built-in shelves.The finished lower level features a rec room / home gym with plenty of storage. And for the wine connoisseur, there is a climate-controlled custom-built cellar for 1200+ bottles.The highlight of the private backyard sanctuary is the heated inground pool that captures sunlight all day long. The heated private driveway has parking for 4+ cars. (id:60365)
108 Kennedy Street W
Aurora, Ontario
An Iconic Estate on Prestigious Kennedy Street West. Set on 1.18 private acres in the heart of Old Aurora, this one-of-a-kind residence embodies refined elegance and modern glamour. Behind its timeless façade, interiors are curated with a designers eye, wide-plank custom elm hardwoods, exquisite chandeliers, and architectural ceiling heights that flood the home with natural light. At the centre, the show-stopping Cameo Kitchen blends luxury and function with bespoke cabinetry, professional-grade appliances, and statement finishes worthy of a magazine spread. Formal and casual spaces alike are anchored by multiple fireplaces, creating warmth and sophistication throughout. The upper level boasts four bedrooms, highlighted by a lavish primary suite with a custom walk-in dressing room and spa-inspired ensuite retreat. On the lower level, two additional bedrooms, a dramatic stone fireplace, a wet bar designed as a secondary kitchen, and a private gym extend the homes lifestyle experience. Outdoors, the grounds transform into a resort-worthy escape: a glistening pool framed by multiple terraces, a designer outdoor kitchen, a custom designed cabana with retractable doors for seamless indoor-outdoor entertaining, floor to ceiling stone fireplace, 2 pc ensuite, wet bar and a stand-alone sauna that elevates relaxation to art form. A four-car garage with handcrafted wood doors, lead in to from a custom mudroom with walnut floor to ceiling cabinetry, completes this rare offering. This is more than a home, it is a statement of prestige, privacy, and unparalleled design in one of Auroras most coveted enclaves. (id:60365)













