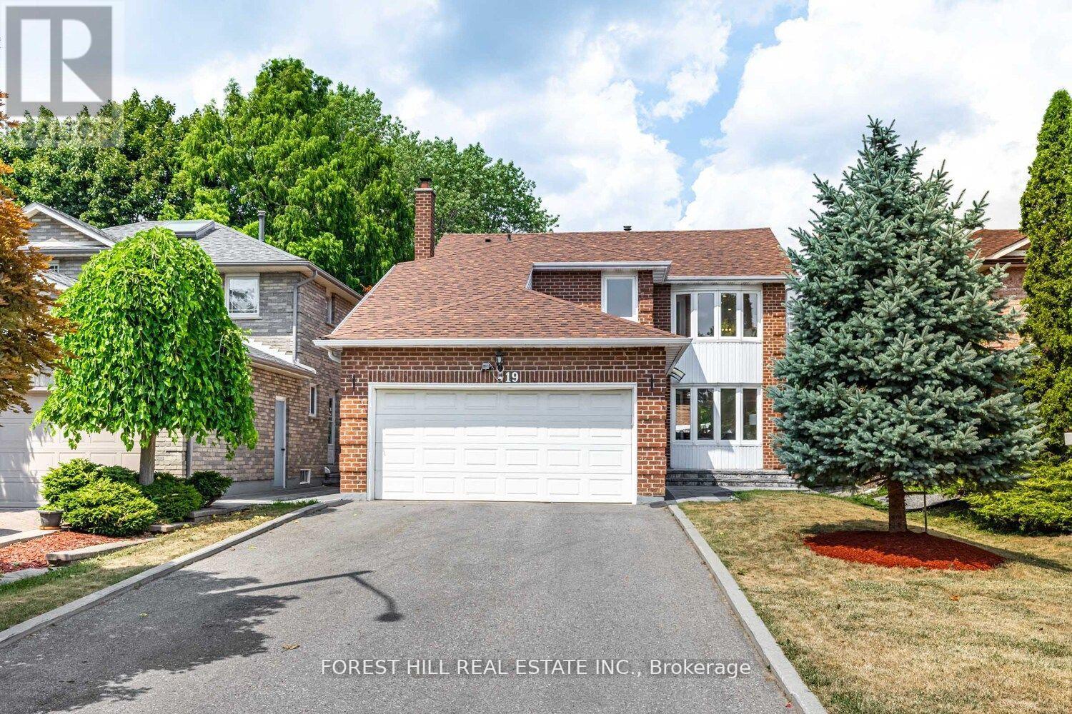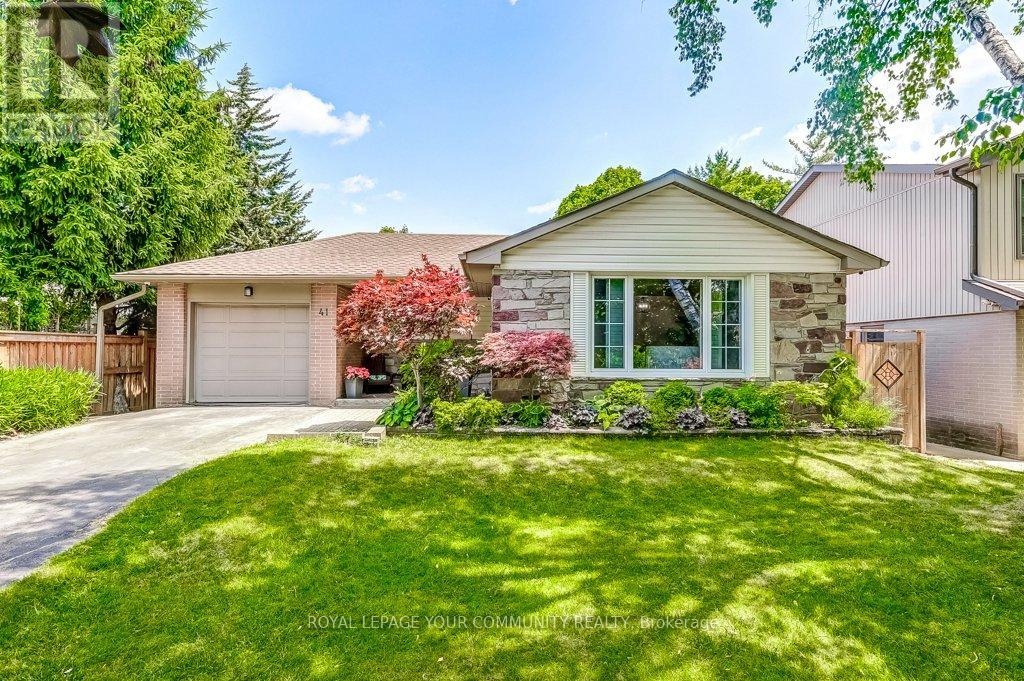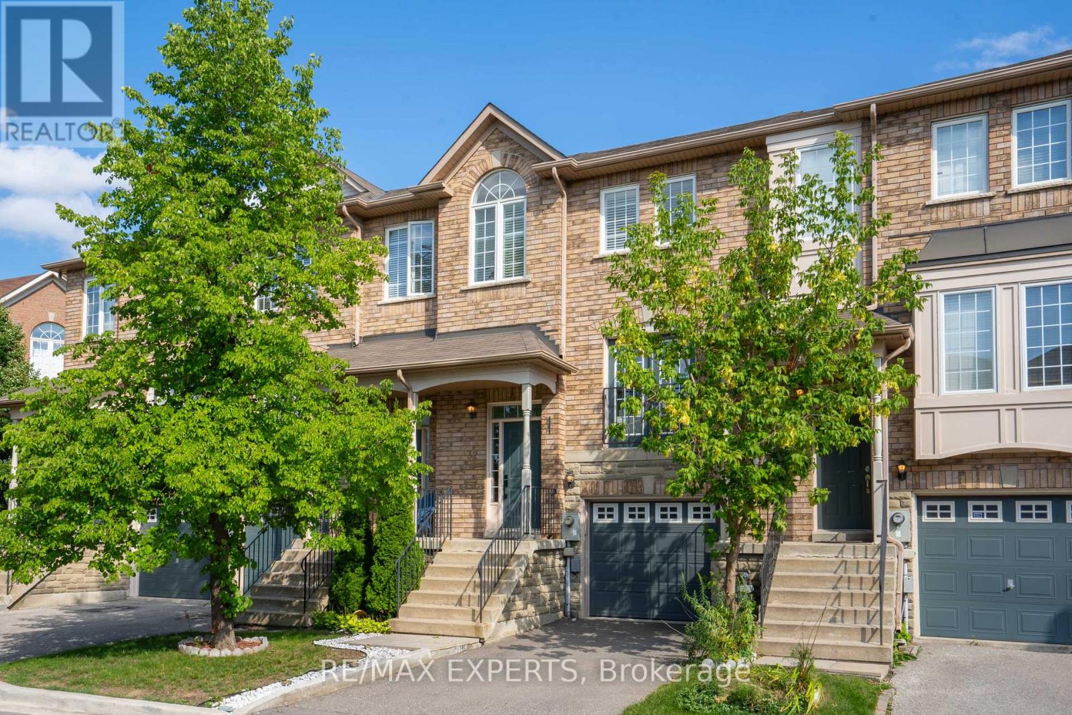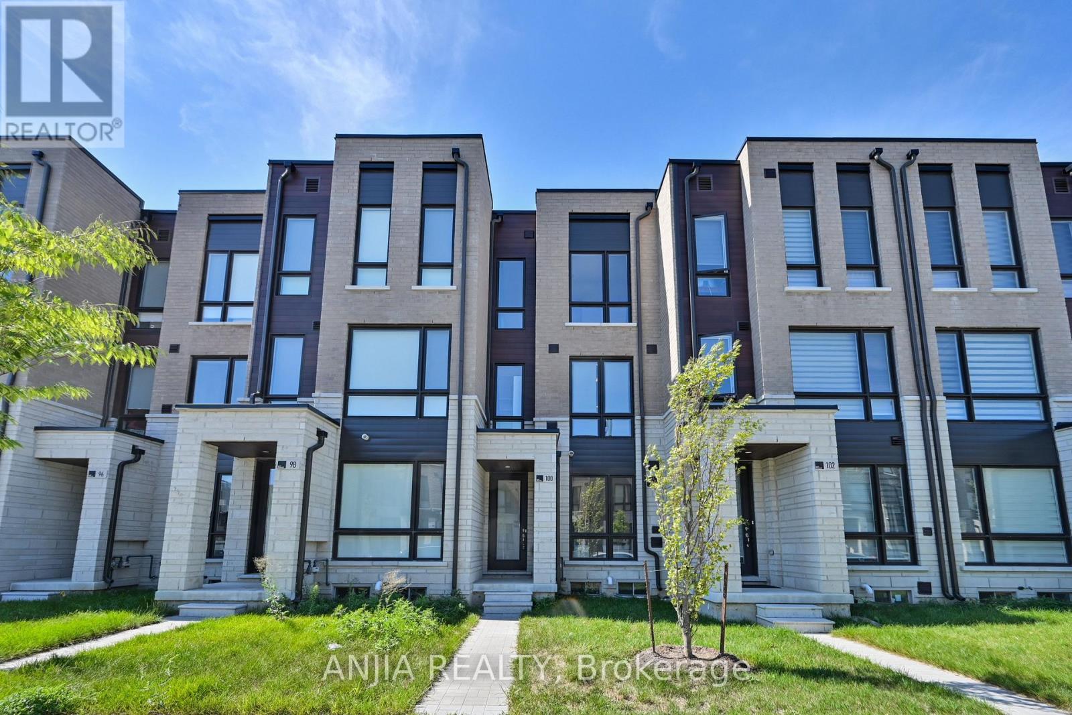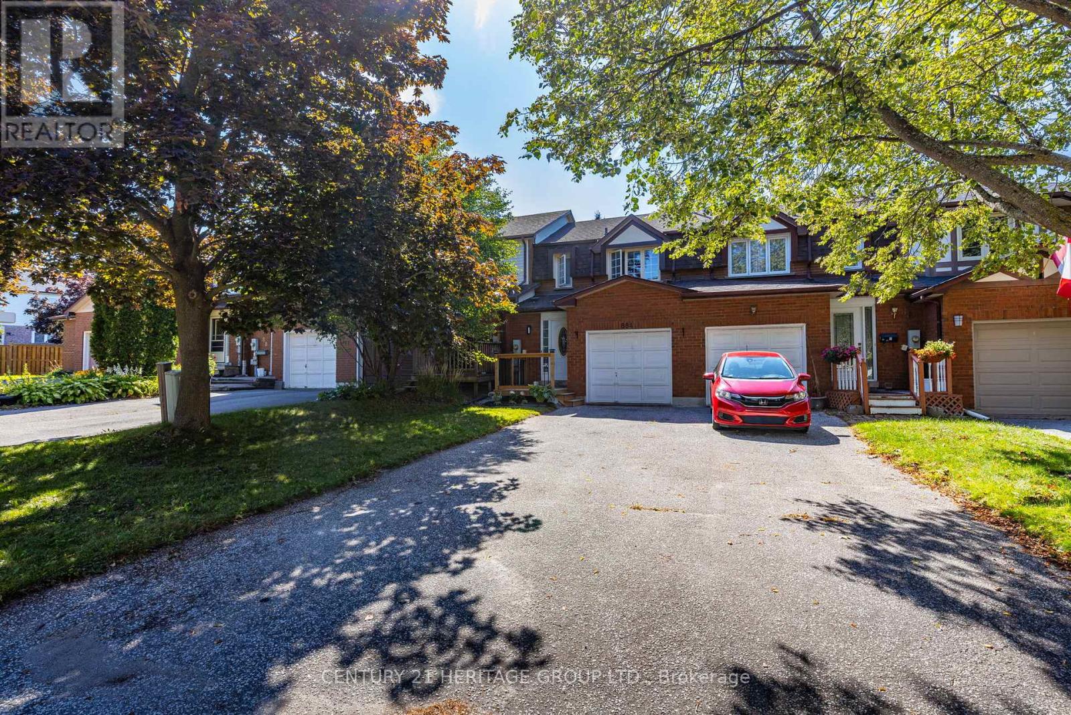778 Sheppard Avenue
Georgina, Ontario
Welcome To 778 Shepherd Avenue, A Fully Rebuilt 3-Level Backsplit Just Steps From Lake Simcoe! This 5-Bed, 2-Bath Turn-Key Home Has Been Completely Transformed In 2025 With Over $225K In Renovations, Delivering A Property That Feels Brand-New, Modern, And Effortlessly Stylish. The Main Level Features 3 Spacious Bedrooms With Large Windows & Natural Light, A Sunlit Living Room With Pot Lights, And A Sleek 3-Pc Bath. A Few Steps Down, The Open-Concept Kitchen & Dining Area Shine With Quartz Counters, A Large Island, Custom Backsplash, Stainless Steel Appliances, And Seamless Flow For Entertaining. Upstairs, A Bright In-Law Suite Offers Endless Flexibility With Its Own Kitchen, Bedroom, Living/Dining Space, 4-Pc Bath, And Walkout To A New Deck Overlooking The Expansive Backyard Ideal For Multi-Generational Living, Guest Quarters, Or Potential Income. Extensive Upgrades Include: All New Electrical & Plumbing, Roof, Siding, Soffit, Fascia, Eaves, Windows & Doors, Attic Insulation, Drywall, Ceilings, Subfloor, Stairs, Interior Doors, 7.25 Baseboards, Trim, Pot Lights, Bathrooms, And Flooring. Nothing Left Untouched. This Home Is Truly Move-In Ready. Set On A Rare 50 x 200 Ft Lot With A Massive Driveway & Garage, You're Surrounded By Marinas, Parks, And Beaches. Just 10 Minutes To Hwy 404 For Easy GTA Access. A Recent Home Inspection Is Available For Peace Of Mind. (id:60365)
19 Eleanor Circle
Richmond Hill, Ontario
***RECENTLY-RENO'D & UPDATED(2017-2024----RECENTLY SPENT $$$$ OVER***$150K***)***Hidden Gem & Timeless Curb-Appeal***RARE-FIND***This stunning/executive family home is situated on child-safe/quiet court and family-friendly street and highly after sought of South Richvale in the centre of Richmond Hill, boasting a 6-cars parking capacity and a thoughtfully-designed layout with abundant natural sunglights. This home offers a versatile space for additional living, a home office, or multi-generation living(upper level & basement level). The main floor offers spacious/open concept living/dining rooms, providing comfort and airy feelings. The gourmet kitchen with a breakfast area leads to a large sundeck, open view backyard, perfect for outdoor gatherings and private relaxation. The family room offers a gas fireplace , cozy and private space for the family, guests. Upstairs, the generously sized master bedroom includes a ensuite, providing a private retreat and walk-in closet. The additional bedrooms offer super bright with natural sunlights.The basement provides a spacious/open concept recreation room, kitchen and own laundry room and large bedroom, perfect for multi-generation, ideal for teens or guests or potential income opportunity. This home offrs unparalleled convenience close to top-tier schools, libraries, parks, and a wealth of shopping options, easy access to major highways(Hwy 7 & Hwy 407), VIVA, GO and the future subway station(adds even future value to this coveted location) (id:60365)
145 Buchanan Drive
New Tecumseth, Ontario
Welcome to this beautifully maintained 3-bedroom bungalow, nestled in a quiet & mature neighbourhood. Built in 2005, this all-brick bungalow blends comfort, convenience, and thoughtful finishes throughout. Step inside to find a bright and functional layout featuring 9 ceilings throughout, custom window coverings, and so much natural light pouring through this thoughtful floorplan. Gleaming hardwood floors grace the kitchen, dining, and family rooms. The spacious kitchen with extended pantry cupboards, coffee bar, under cabinet lighting, and breakfast bar offers a walkout to a composite deck, perfect for summer barbecues or enjoying your morning coffee. You'll love time spent with loved ones while you cook, entertain, and connect with the open concept living space offered from your kitchen space, overlooking the fully fenced, private backyard. With three good sized bedrooms, the ensuite is complete with walk-in closet featuring built-ins and an ensuite. Practical features include main floor laundry with direct access to the 2-car garage, and a huge unspoiled basement thats ready for your personal touch.Recent upgrades provide peace of mind for your move, including: New roof (2021), furnace & A/C (2021 and serviced in Nov 2024), paved driveway (2024), new stove (2021), water softener (2020) and in-ground sprinklers (2019).This move-in-ready bungalow offers both style and peace of mind in a family-friendly location perfect for families, or downsizers: A must-see! (id:60365)
41 Brightbay Crescent
Markham, Ontario
Welcome to 41 Brightbay Crescent, A Hidden Gem on a Tree-Lined Street. This beautifully renovated bungalow is nestled on a quiet, picturesque street and offers exceptional potential both inside and out. With charming curb appeal, a garage equipped with an EV charger, and a lush front and back garden, this home is as functional as it is inviting. Recent updates include newer shingles, covered eavestroughs, and downspouts (all 2022), along with the added peace of mind of a backwater valve. Step inside to a bright, open layout featuring a newer kitchen with stainless steel appliances (2022), a breakfast bar, and thoughtful updates throughout. The main level features three generously sized bedrooms, while the lower level offers a fourth bedroom (plus one), a spacious family room, a dedicated gym area, a large laundry room, and ample storage. Looking for more space or income potential? The basement has a separate side entrance, making it ideal for conversion into a basement apartment or nanny/in-law suite. Situated on a large lot with so many opportunities to personalize or expand, 41 Brightbay Crescent is ready to welcome you home. (id:60365)
49 Rembrandt Drive
Markham, Ontario
Well-Maintained, Original Owners, 4-Bedroom Detached Home With Inviting & Upgraded Double-Door Entry In Prime South Unionville. Main Floor Features Hardwood Floors, Crown Molding, Wainscoting, Pot Lights, California Shutters, And An Elegant Oak Staircase. Spacious Living And Dining Rooms Plus An Open-Concept Family Room With A Cozy Gas Fireplace And A walk Out To Backyard. The Kitchen Is Upgraded With Granite Counters, Backsplash, And A Breakfast Bar. Convenient Main-Floor Laundry With Direct Garage Access. Second Floor Offers 3 Bright Bedrooms Plus A Large Primary Bedroom With A Walk-In Closet And A Spa-Like Ensuite With Jacuzzi Tub, Upgraded Vanity And A Separate Shower. Exterior Features A Deep, Private Backyard With Mature Greenery And An Apple Tree. Unspoiled Basement With Cold Cellar & R/I Bath And Potential For Additional Living Space. Close To Parks, Trails, T&T, Restaurants, Markville Mall, Unionville GO, York University Markham Campus, Pan Am Centre, And YMCA. Top Schools: Markville S.S. & Unionville Meadows P.S. (id:60365)
Corner Lot - 43 Drizzel Crescent
Richmond Hill, Ontario
Absolutely stunning **END-UNIT** freehold townhouse in the prestigious Oak Ridges community (Bathurst & King). Offering 3 bedrooms, 4 bathrooms, and over. 2000 sq. ft. of total living space. The impressive foyer boasts a soaring 20-ft ceiling, creating a grand first impression and flooding the entry with natural light. The main floor features 9 smooth ceilings, hardwood floors, solid oak staircase with iron pickets, and a custom modern kitchen with quartz counters, backsplash, centre island, undermount sink, and quality stainless steel appliances. Upstairs offers spacious bedrooms and the convenience of an upscale 2nd floor laundry room. The fully finished basement includes a large rec room, wet bar, and a 3-piece bathroom, adding both comfort and valuable living space. Outside, enjoy a beautifully landscaped front with interlocked parking pad, inviting front porch, and a private fenced backyard perfect for entertaining. As an end-unit, the home is filled with windows throughout, creating a bright and airy atmosphere, and truly feels like a semi-detached home. Prime location, steps to parks, schools, trails, lakes, public transit, and highways. One of the most upgraded homes in the area with $$$ spent on finishes throughout. (id:60365)
57 Oasis Way
Markham, Ontario
Rarely offered "Sanderling" model - approx. 2275 sq ft of upgraded, open concept living! This versatile floorplan features a bright kitchen with quartz counters, backsplash & breakfast bar, overlooking a spacious living and dining area with hardwood floors, soaring cathedral ceiling, and walk-out to a private backyard patio.The main floor primary suite easily accommodates a king-size set and includes a walk-in closet plus a luxurious ensuite with soaker tub, walk-in glass shower, and quartz vanity. A flexible front room can serve as a formal dining room, home office, or could easily be enclosed to be used as a second main-floor bedroom. Enjoy the added convenience with a main floor pantry and laundry. Upstairs, the loft offers a guest bedroom and full bath, along with a comfortable family room. Freshly painted throughout, with upgraded lighting and broadloom.The backyard is a true retreat--professionally landscaped with a hardscaped patio, retractable awning, gas BBQ hookup, mature gardens, and tall cedars that provide exceptional privacy compared to most Swan Lake homes. Swan Lake Village is known for its vibrant, friendly community. Enjoy your morning coffee on the sunny front patio, or take a short stroll to the clubhouse, outdoor pool & pickleball courts. Visitor parking is conveniently close by. Maintenance fees include: High-speed internet & cable TV, building insurance, water, 24-hour gatehouse security, exterior maintenance, use of amenities & more. Pack up & travel worry-free, or stay home and enjoy first-class amenities: Indoor & outdoor pools, a gym, social events, tennis, pickleball, bocce ball & more! (id:60365)
61 Palisade Crescent
Richmond Hill, Ontario
Welcome to this beautifully maintained 2-bedroom, 2-bathroom detached bungalow, proudly owned by the original owners who have kept it in immaculate condition. With 9 foot ceilings, a spacious open-concept family room and kitchen, this home is perfect for both relaxing and entertaining. A formal living/dining area provides the ideal space for hosting family dinners or special occasions. Whether you're downsizing or looking for the perfect home for your growing family, this property offers the best of both worlds. Located in a sought-after neighbourhood, youll be within walking distance to top-ranking schools, including Silver Stream Public School and Bayview Secondary School, known for its prestigious International Baccalaureate (IB) program. Enjoy the convenience of nearby shopping, transit, parks, and quick access to major highways, making commuting a breeze. This is a rare opportunity to own a meticulously cared-for home in an unbeatable locationdon't miss out! Roof 2013, furnace 2015, a/c 2022. (id:60365)
32 - 19 Foxchase Avenue
Vaughan, Ontario
PRIME Location in the Heart of Woodbridge! Tucked away on a quiet street with only local traffic, this townhome offers the perfect combination of convenience and tranquility. Pride of Ownership shines throughout this beautifully maintained home, featuring modern updates you'll love. With 3+1 bedrooms and 4 bathrooms, it's an ideal choice for first-time buyers, families, or investors. Thoughtfully renovated and truly move-in ready, it blends comfort, style, and functionality in one of Vaughan's most sought-after communities. The kitchen is a chef's dream, designed for both everyday living and entertaining. The private backyard provides the perfect outdoor retreat, backing onto no rear neighbours for added peace and privacy. Walking distance to bus routes, grocery stores, schools, and restaurants, and just minutes from Hwy 400, Hwy 407, and the Vaughan Metropolitan Centre subway station-this home delivers the lifestyle you've been looking for! Now is your time! (id:60365)
58 Big Hill Crescent
Vaughan, Ontario
Welcome Home To This Meticulously Maintained First Owner Townhome. This Exquisite Townhome Features An Open Concept Main floor. Gleaming Hardwood Floors and California Shutters Throughout the Property. A Spacious Kitchen with Granite Counters and Stainless Steel Appliances. A Private and Lush Backyard Oasis Awaits Just Off The Kitchen- Perfect for BBQ and Gatherings. 3 Generous sized Bedrooms with Large Windows and Custom Closet Organizers. The Primary Bedroom Features A Spa Like Bath with Soaker Tub And A Walk in Closet. The Basement Awaits Your Personal Touch With Rarely Seen Bright, Above Grade Windows To Extend Your Living Space. Conveniently Located Close To Major Mackenzie And Downtown Maple. All Necessary Retail Shops Close By And Close to Maple GO Train With Great Schools Makes This The Perfect Home. Don't Miss Out! (id:60365)
100 Stauffer Crescent
Markham, Ontario
Welcome To This Newly Built, Move-In Ready Townhome Located In The Vibrant Cornell Community Of Markham. This Desirable Neighbourhood Offers A Blend Of Urban Convenience And Family-Friendly Charm, With Parks, Schools, Community Centres, And Public Transit All Nearby.Step Inside This Stylish 3-Storey Residence And Be Greeted By A Bright Ground-Level Bedroom Featuring A Large Window, Broadloom Flooring, And A Private 3-Piece BathPerfect As A Guest Suite Or Home Office.The Main Level Boasts A Spacious, Open-Concept Layout Ideal For Entertaining. The Great Room Features Hardwood Flooring, A Walk-Out To A Private Terrace, And A Beautiful View That Overlooks The Patio. The Adjacent Dining Area Seamlessly Flows Into A Contemporary Kitchen, Complete With Granite Counters, A Pantry, And Stainless Steel Appliances, Combining Functionality With Modern Elegance.Upstairs, Youll Find Two Generously Sized Bedrooms, Each With Its Own Ensuite. Bedroom 2 Offers A 3-Piece Ensuite And A Walk-Out To A Private Balcony, While The Primary Bedroom Includes A 3-Piece Ensuite And A Spacious Walk-In Closet.Additional Features Include A Full Basement With A Cold Room, Forced Air Heating, Built-In Garage With Direct Access, A Total Of 3 Parking Spaces, And An Independent AC Unit. This Home Offers Thoughtfully Designed Living Space In A Prime Location. A Rare Opportunity Not To Be Missed! (id:60365)
884 Clancey Crescent
Newmarket, Ontario
Welcome To This Beautifully Updated Freehold Townhome Nestled On A Quiet Crescent With A Private Mature Treed Backyard * Located In One Of Newmarket's Most Sought-After Neighborhoods - A Perfect Choice For First-Time Buyers, Downsizer Or Investors! Modern Open-Concept Layout Featuring A Fully Renovated Kitchen With A Quartz Center Island, Backsplash, Breakfast Seating For Three, Upgraded Stainless Steel Appliances, A Dedicated Eat-In Area And Has A Seamless Flow With A Walk Out To Your Private Treed Backyard With A Newly Build Deck - Ideal For Entertaining Or Relaxing. This Meticulously Maintained Home Boasts Smooth Ceilings With Pot Lights And 24x24 Porcelain Tiles On Main. Upstairs, You'll Find Three Spacious Bedrooms, All With Closets, While The Fully Finished Basement Adds A Perfect Space For A Home Office, Rec Room Or Kids' Play Area. ** Newly Finished Basement (2025), Renovated Kitchen, Appliances & Bathrooms (2017), Updated Flooring & Front Door (2017), Updated Shingles & Furnace (2017), Updated Stairs (2020), Majority Of Windows Updated, No Sidewalk-Driveway Fits Up To 3 Small Cars, Beautifully Redone Front Porch And Landscaping** Enjoy The Unbeatable Location - Just Steps From Highly Ranked Newmarket High School , Vince Market, Tim Hortons, Magna Centre, Transit, Walking Rails, And Quick Access To Highway 404. Live Minutes From Vibrant Downtown Newmarket, Where The Charming Shops, Cafes, And Top-Rated Restaurants Await. Thoughtful Upgrades Throughout And Move In Ready! (id:60365)


