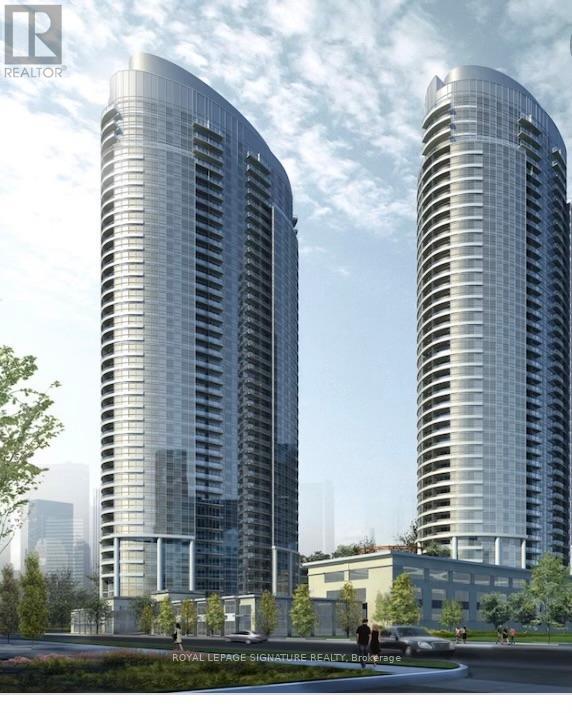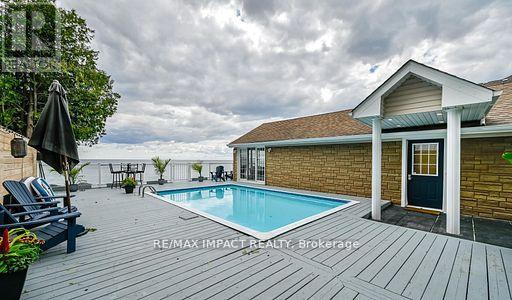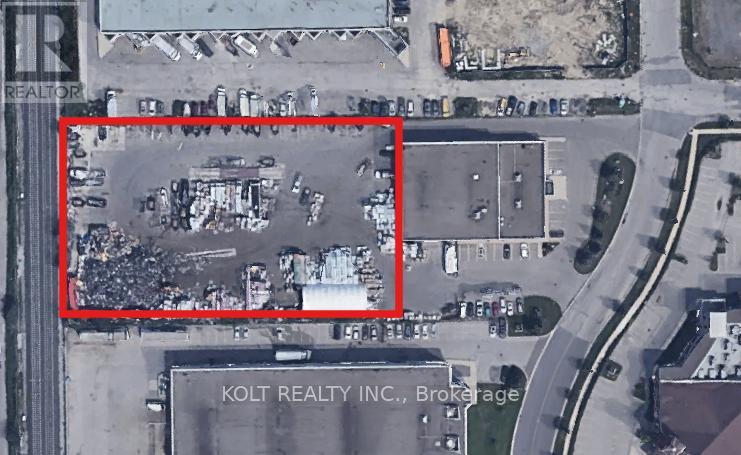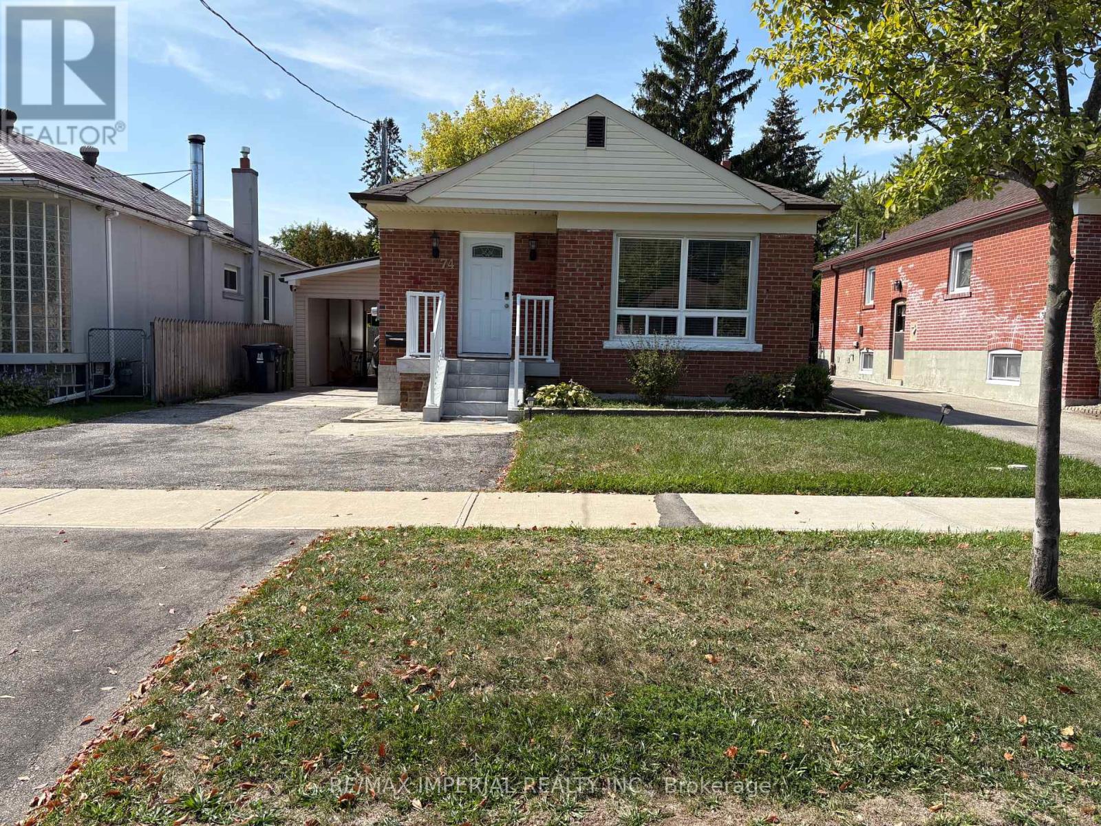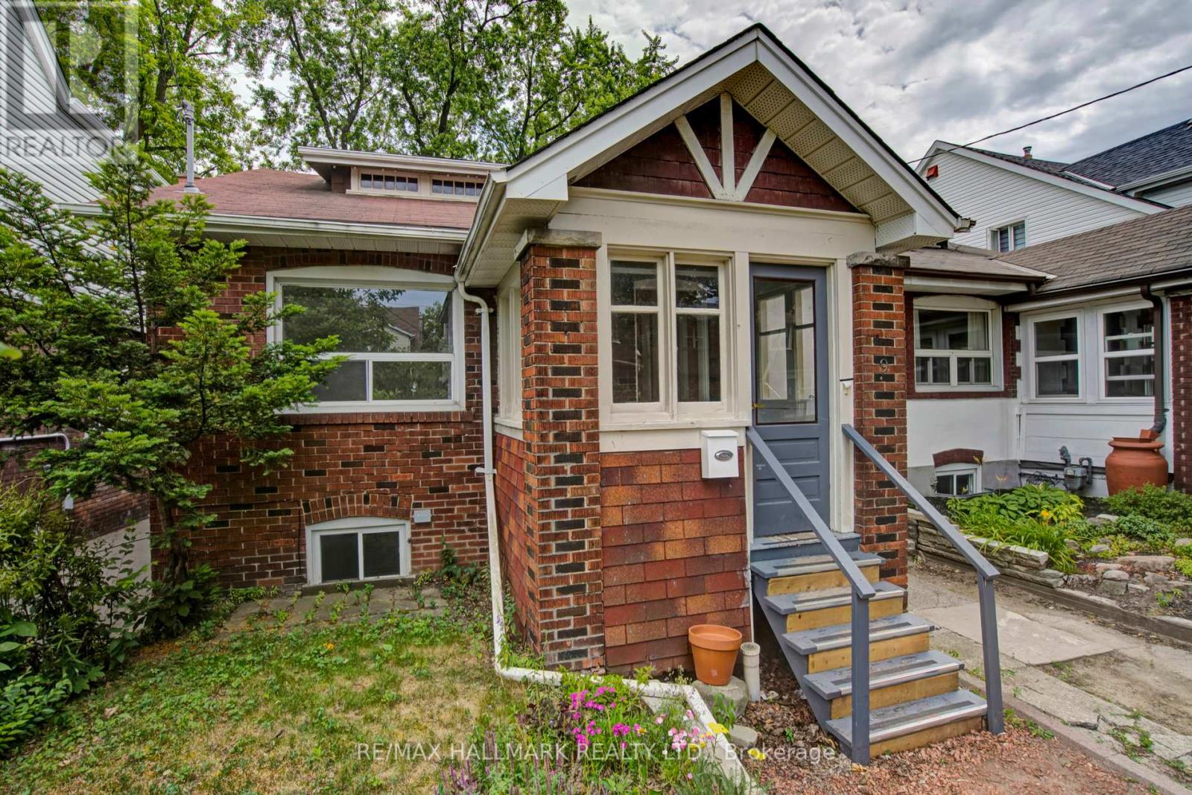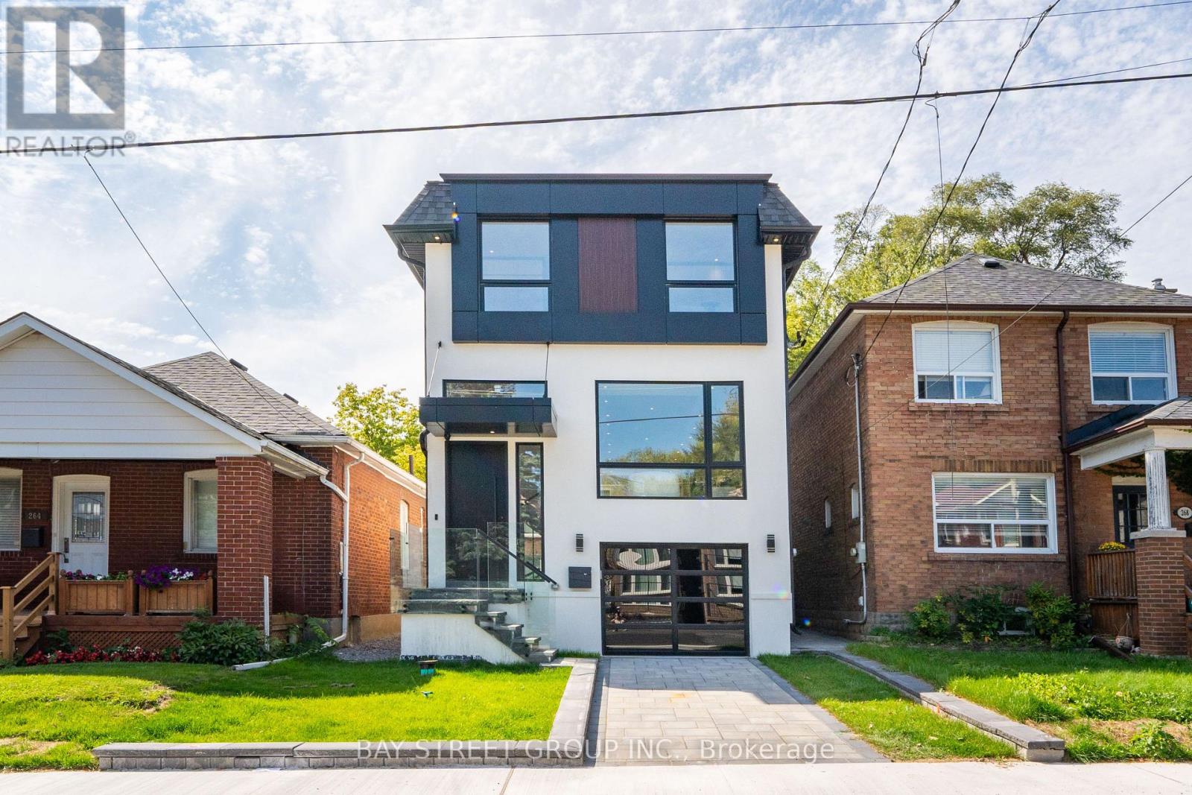1554 Bruny Avenue
Pickering, Ontario
Absolutely Gorgeous Detached Home In The Coveted Community Of Duffin Heights This Beautifully Appointed 4-Bedroom, 4-Bathroom Home Sits Proudly On A Rare Premium Corner Lot, Offering Over3,000 Sq Ft Of Elegant, Light-Filled Living Space, Plus A Newly Finished Basement With Separate Entrance, Rough-Ins, Full Plumbing, And A Modern 3-Piece Bath Perfect For Income Potential Or Extended Family Living. From The Outside In, This Home Makes A Bold First Impression With Sleek LED Pot Lights, No Sidewalk, And Parking For 4 Cars. Step Inside To A Carpet-Free Interior, Where Soaring 9-FootCeilings, Expansive Windows, And Pot Lights Throughout The Living And Family Rooms Create A Warm, Airy Atmosphere. The Open-Concept Layout Flows Effortlessly, Leading You To The Heart Of The Home A Gourmet Kitchen Featuring Stainless Steel Appliances, Granite Countertops, Backsplash, And A Spacious Island Ideal For Casual Meals Or Hosting. The Adjoining Breakfast And Dining Area Walks Out To A Private Backyard Oasis, A Perfect Escape For Outdoor Entertaining Or Quiet Relaxation. In The Family Room, A Cozy Fireplace Sets The Mood For Relaxing Evenings. Upstairs, The Primary Bedroom Retreat Impresses With A Luxurious 6-Piece Ensuite And A Generous Walk-In Closet, Complemented By His And Her Closets For Added Convenience. A Jack And Jill Bathroom Connects Two Additional Bedrooms Ideal For Family Harmony While The Fourth Bathroom And A Second-Floor Laundry Room Elevate Everyday Living. Additional Features Include Interior Garage Access, Proximity To Shopping, Restaurants, Highways, And All Essential Amenities, Making This Home As Practical As It Is Beautiful. Truly Move-In Ready And Crafted With Care, This Is More Than Just A Home Its A Complete Lifestyle Upgrade In One Of The Areas Most Sought-After Neighborhoods. A Must-See Property! (id:60365)
101 - 100 Dundalk Drive
Toronto, Ontario
Rare Main Floor Opportunity! Spacious and well-maintained 2-bedroom unit featuring generously sized principal rooms and a large private terrace perfect for relaxing or entertaining. Thoughtfully laid out with a functional floor plan, this unit offers laminate flooring throughout and updated kitchen cabinets and countertops. Located in a family-friendly building with easy access to Kennedy Commons, public transit, grocery stores, schools, Hwy 401, hospitals, and more. (id:60365)
321 - 135 Village Green Square
Toronto, Ontario
Welcome to the Solaris II! This 1 BR, 1 Den, 652 SF Tridel-Built Condo in Central Scarborough has a very functional layout, West-Facing, with Modern Kitchen Appliances. Low Floor for easy in and out with no elevator delays. This building is loaded with amenities and is located near highways, public transit and shopping. Very close to the Kennedy Commons shopping area and the Scarborough Town Centre Transit/Shopping/Entertainment Hub (id:60365)
59 Cedar Crest Beach Road
Clarington, Ontario
Spectacular opportunity for homeowners and investors alike, to enjoy this tastefully renovated bungalow with a lake-facing inground pool in waterfront Bowmanville! Sellers would like to remark that this property has the potential to add a 4th bedroom with lakeview, on top of the lakeviews from all the existing bedrooms, to either personally enjoy or utilize as a short-term rental business generating considerable income. There is also a flowing well that provides an abundance of clean, fresh water. Port Darlington beachfront and all amenities are just a short distance away. A truly wonderful and rarely offered property, make it yours today! (id:60365)
1778 Silverthorn Square
Pickering, Ontario
Rarely Offered in Top-Rated William Dunbar School District! Welcome to 1778 Silverthorn Sq, a stunningly renovated detached home in one of Pickering's most desirable neighborhoods. This spacious property features two primary bedrooms plus a well-sized third bedroom upstairs. The main primary includes a 5-piece ensuite and walk-in closet. The owner has invested over $200,000 in high-quality upgrades, including new hardwood flooring, all windows and main entrance door, custom blinds, four fully renovated washrooms, fresh paint throughout, pot lights on every level and exterior, chandelier with ceiling fan, double-door entry, and a newly renovated open-concept kitchen with premium finishes and new kitchen appliances. Additional improvements include a new washer and dryer, new air conditioner, new tankless water heater, new garage door and new raised stone front patio. The finished basement offers excellent flexibility with a bedroom, full washroom, separate living room, kitchenette (with potential for a stove), and a private side entrance opportunity, ideal for in-laws or rental income. Outside, the home combines curb appeal with lifestyle convenience, featuring a newly raised stone patio in the front yard and a spacious in-ground swimming pool in the back yard. Don't miss your chance to own this renovated home with luxury finishes, functional living space, and an unbeatable location in one of Pickering's most sought-after communities. (id:60365)
6 Hoshlega Drive
Toronto, Ontario
Opportunity, rarely knocks on this quiet little street in Scarborough's Morningside neighbourhood! This solid 3+2 Bedroom, Brick Bungalow has good bones, but ready for a new chapter! Great potential here for an investor, handyman or contractor! The spacious main floor (1,074 sq ft) has a combined living/dining room, eat-in kitchen and 3 good sized bedrooms. Sitting on a 50 by 100 foot lot, there's a private driveway for 3 vehicles plus a single car garage with storage shed too! The separate rear entrance leads to a full basement that can be transformed into an in-law suite, or self-contained rental unit to help pay the mortgage! The possibilities are endless! Located just minutes to public transit, U of Ts Scarborough Campus, Schools, Parks, Shopping and more! (id:60365)
Land - 160 Silver Star Boulevard
Toronto, Ontario
Approximately 1.6 acres of fully fenced outside storage land. Roughly 210 feet wide, 344 feet deep. Approximately 10 mins to HWY 401. Asking rent is total per month plus HST. Not permitted: roofing company, Asphalt Plant; Hazardous substance manufacturing, processing or warehousing; Abattoir, Slaughterhouse or Rendering of Animals Factory; and Waste Transfer Station. (id:60365)
1475 Altona Road
Pickering, Ontario
Welcome to this spectacular custom executive home, nestled on a RARE 374FT DEEP PREMIUM LOT offering ultimate privacy and serenity. Surrounded by trees and fully fenced, the professionally landscaped backyard is a true oasis featuring over $200K in recent upgrades. Enjoy resort style living with an INGROUND SALTWATER POOL with automatic cover, expansive patio, and stunning covered cabana with pot lights and gas lines ready for your firepit and BBQ. Whether you're entertaining guests or enjoying a quiet evening outdoors, the large grassy area and ambient lighting create the perfect setting. Inside, enjoy luxury finishes throughout, including hardwood floors, smooth ceilings with elegant crown moulding, pot lights, and generously sized rooms. The gourmet eat-in kitchen boasts stainless steel appliances, a center island with breakfast bar, a butlers pantry with prep sink, walk-in closet, and ample storage. The great room features soaring ceilings, and the main floor includes a private office. Upstairs, the primary suite offers double-door entry, vaulted ceilings, a 6-piece spa-like ensuite, and his/her walk-in closets. Oversized secondary bedrooms come with ensuites or semi-ensuites. Additional highlights include a balcony library/piano room and an unspoiled basement ready for your personal touch! With a spacious double car garage and third tandem spot, this home truly has it all - just minutes to the 401, the GO Station, shopping, restaurants, schools, and parks. (id:60365)
167 Presidial Avenue
Oshawa, Ontario
This stunning detached home in the sought-after Windfields community of Oshawa is a true gem, offering a bright, open-concept design with gleaming hardwood floors throughout the main level and hallways. The modern kitchen features extended cabinetry and sleek stainless steel appliances, perfect for both cooking and entertaining. The spacious master suite includes a luxurious 4-piece ensuite and a large walk-in closet. The finished basement is a standout, with a roughed-in kitchen, roughed-in laundry, two generously sized bedrooms, and a full bathroomideal for an in-law suite or multi-generational living. Additionally, an extra laundry room is conveniently located on the second floor. With a separate entrance and a recently renewed 2-year rental permit, this property presents an excellent opportunity for investment or additional income. Boasting over 3,500 sq ft of living space, including 2,518 sq ft on the main and upper levels, plus 1,170 sq ft in the basement, this home is ideally located just steps from Oshawa Transit, the University of Ontario Institute of Technology, Durham College, and offers easy access to Hwy 407 and Hwy 7. The basement kitchen has roughed in for Stove and Rangehood. This Is A Must-See Home. (id:60365)
74 Wye Valley Road
Toronto, Ontario
This is the entire house lease. The existing furniture will be removed before the tenants move in. Well-maintained bungalow on a large lot backing onto green space. Hardwood floors throughout. Separate-entrance finished basement. Newly renovated backyard, ideal for entertaining and BBQs. Steps to TTC (Ellesmere & Kennedy), minutes to Hwy 401, Walmart, Costco, Home Depot, Highland Farms, and schools. Move-in ready with everything included! Tenancy restricted to a single family. (id:60365)
9 Costain Avenue
Toronto, Ontario
Attention All Builders, Contractors Or Families Alike!! Wide Lot, Detached Gem In Upper Beaches On Quiet Family-Oriented Tree-Lined Street. Top-Up, Renovate Or Start Over! Huge Potential To Build Your Dream Space Or Rent Out. 2 Spacious Bedrooms. Big Private Backyard Ideal For Entertaining. Separate Dining Room, Living Area, Parking & Ensuite Laundry. Spacious Basement With Separate Bathroom & Kitchenette. Large Detached Garage At Rear. Not To Be Missed! (id:60365)
266 Westlake Avenue
Toronto, Ontario
Welcome To This Newly Built, Architecturally Designed Detached Home In Prime East York, Complete With Tarion Warranty And A Fully Legal Basement Apartment. Featuring 4+1 Bedrooms, 5 Bathrooms, And Over 2,300 Sq Ft Of Finished Living Space, This Residence Includes A Built-In Garage And Private Driveway Parking. Designed With Exceptional Craftsmanship, It Showcases Smart Home Integration, Full Spray Foam Insulation, Engineered Hardwood Floors, Pot Lights, Skylights, Glass Railings, And Custom Closets Throughout. The Main Floor Offers An Open-Concept Layout With A Chefs Kitchen Boasting High-End Built-In Appliances, Custom Countertops, Breakfast Bar, And Abundant Cabinetry. The Family Room Features A Gas Fireplace, Custom Wall Unit, And Walk-Out To A Private Deck And Fenced Yard With Interlock, BBQ Gas Line, And Mature Trees. Upstairs, A Floating Glass Staircase Leads To A Primary Retreat With Balcony, Walk-In Closet, And Spa-Like Ensuite, Along With Three Additional Bedrooms, Two Bathrooms, And Convenient Second-Floor Laundry. The Legal Basement Apartment Provides High Ceilings, Full Kitchen, Separate Laundry, Spacious Bedroom, And A 3-Piece Bath, Ideal For Extra Income Or Multi-Generational Living. Outfitted With Independent HVAC, Electrical Meter, Sewer Line, And Soundproofing, It Functions As A Completely Self-Contained Unit. Located Minutes To Subway, GO Station, DVP, Top Schools, Shops, Trails, And Just A Short Drive To Woodbine Beach And Downtown Toronto, This Rare Turnkey Offering Has It All. (id:60365)



