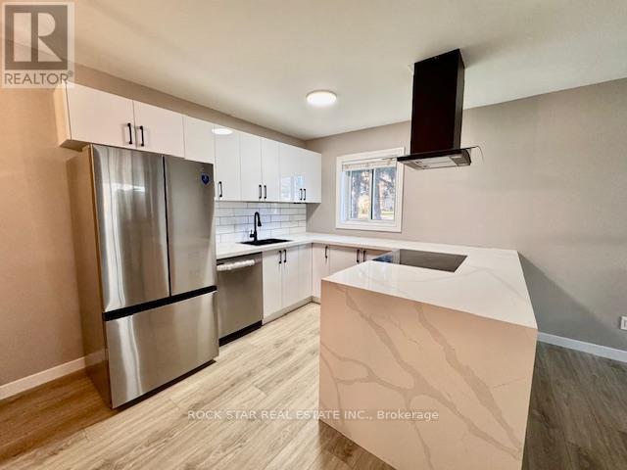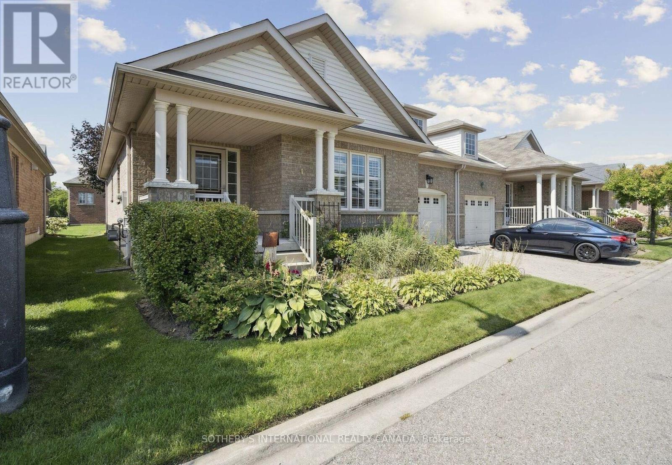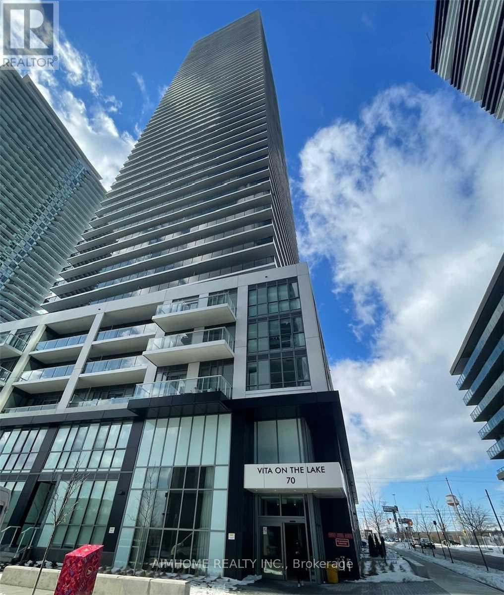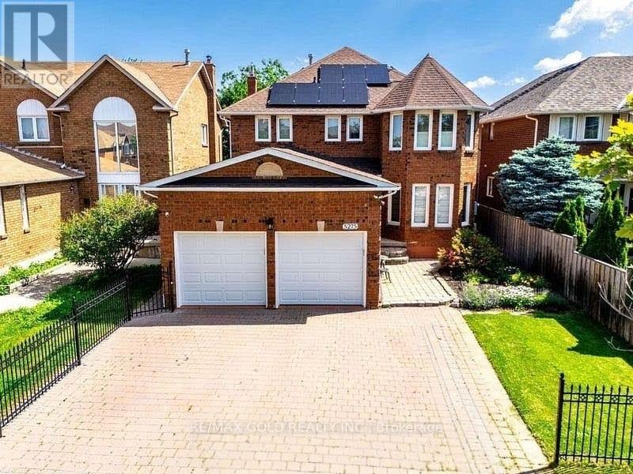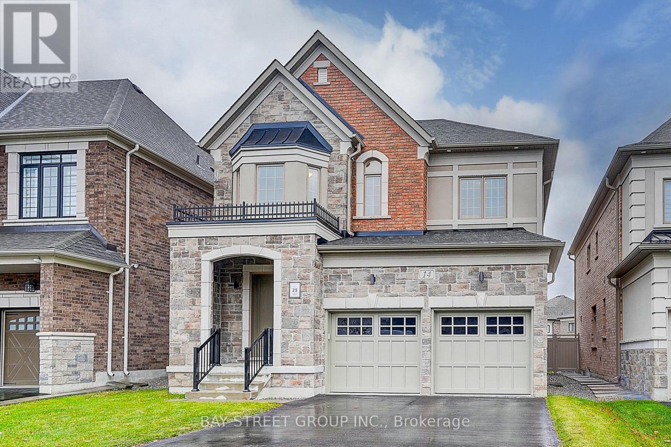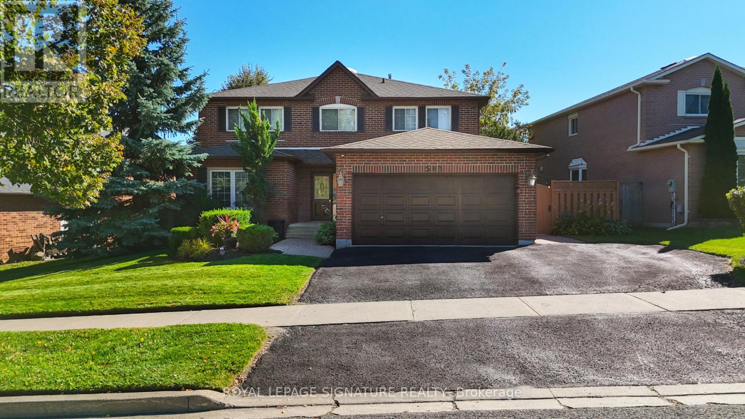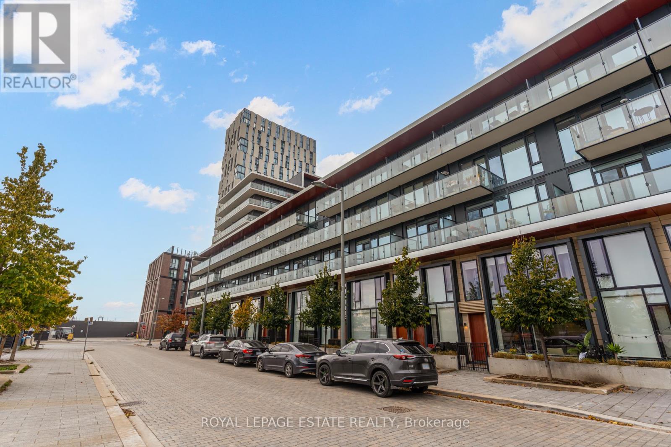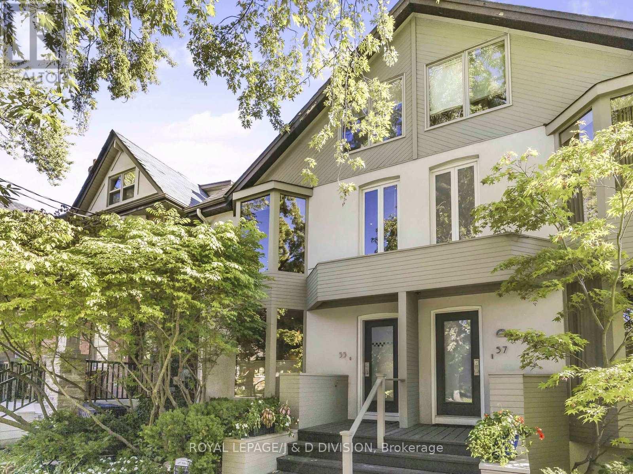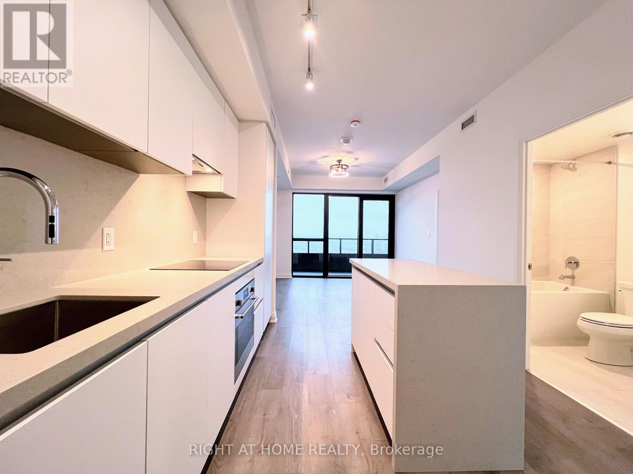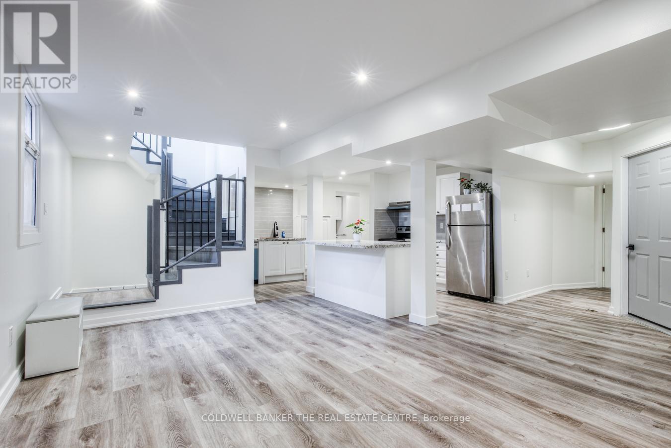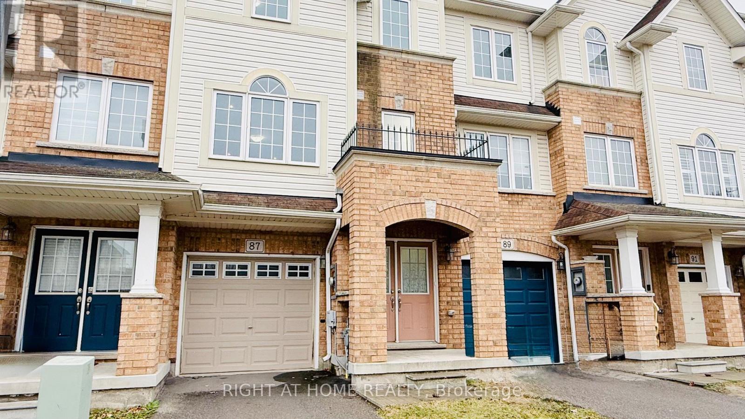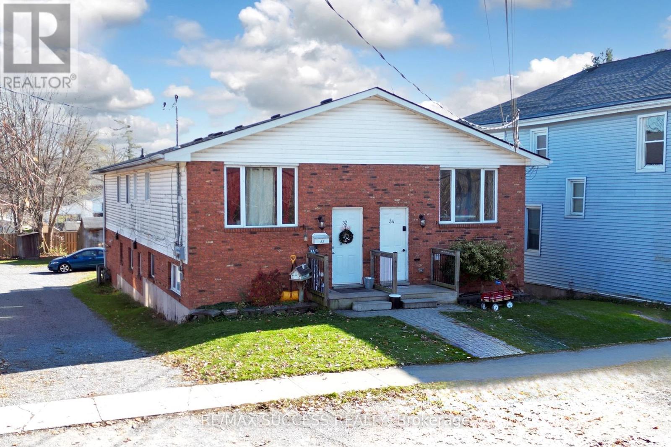1 - 2 Cedar Drive
Orangeville, Ontario
Welcome to the perfect starter home! Brand new renovation just completed November 2025! Be the first to live in this beautiful home. Conveniently located 4 bedroom, 2 bathroom corner unit town house. Main floor includes large kitchen with plenty of storage, quartz counters with a waterfall edge, bar seating and stainless steel appliances. The main floor is accompanied by a spacious living room with large front window, and a dedicated dining room attached to the kitchen. Second level holds 3 bedrooms and updated 4 piece bathroom. Spacious primary bedroom faces East for early risers to enjoy the sunrise! This end unit/ corner unit townhouse has a fully finished basement for extra living including the 4th bedroom, and a new 2pc washroom along with the laundry room. Young families will love that this home is walking distance to Parkinson Centennial School and Every Kid's Park which is at the end of the street. Maintenance fees are low at just $320/month and include: snow removal, grass cutting and building insurance. Close to Highways 9 & 10 for commuters. Don't let this one slip away as it wont last long! (id:60365)
12 Fairvalley Street
Brampton, Ontario
Welcome to 12 Fairvalley Street, a beautifully appointed and rare semi-detached bungalow in Brampton's prestigious Rosedale Village Golf & Country Club, an exclusive gated community offering security, convenience, and a vibrant lifestyle. With 1,440 sq. ft. of above-grade space plus a finished lower level, this home seamlessly blends thoughtful design with carefree living. The main floor boasts a sun-filled, open-concept layout with hardwood floors, a gas fireplace, and a walk-out to a deck and interlocked patio. The expansive kitchen features granite countertops, a centre island with a breakfast bar, stainless steel appliances, a pantry, and under-cabinet lighting. The oversized primary suite includes a walk-in closet and a 4-piece ensuite. A second bedroom, conveniently located at the entrance, provides privacy for guests, while the enclosed dining room, featuring French doors, can also serve as a home office or third bedroom. The lower level features a bright recreation room with an electric fireplace, pot lights, a 2-piece bath, and a cedar closet. Residents enjoy maintenance-free living with lawn care and snow removal included, plus access to a private golf course, clubhouse, pool, fitness centre, tennis courts and more. Close to shopping, dining, medical centres, transit, and highways 410, 407, and 401, this is a rare opportunity to right-size without compromise. (id:60365)
3206 - 70 Annie Craig Drive
Toronto, Ontario
Wellcome To Vita On The Lake By Mattamy. Unobstructed City And Water Views. 2 Bed 2 Bath Corner Unit. Chic Modern Kitchen With Island And State Of The Art Stainless Steel Built In Appliances Including Wine Fridge. Quartz Counter Tops With Back Splash. 2 Walk Outs To The Balcony. Fitness Room W/Yoga Studio&Sauna , Party Room With Bar. Convenient Parking And Locker Included. Photo Were Taken When Unit Vacant For Reference. (id:60365)
5275 Thornwood Drive
Mississauga, Ontario
Beautiful well maintained 2 storey home located near the new LTR on Hurontario Street. Short distance to Square One, Hwy 403, 401, 407, public schools, middle schools, banks, grocery stores, Sandalwood Park and the Community Centre. The home has a a walkout basement to a private fenced backyard, backing onto the open area of St Jude public school. The basement unit is finished with pine flooring, a gas fireplace, 4pc bathroom and sliding glass doors to the private patio and backyard. The unit has two large windows to brighten up the living space that any homeowner or renter will enjoy. Home includes, but not limited to, two single garage entry doors with two Level 2 EV charger outlets. The hydro was upgraded to a 200 amp panel, roof top solar panels were installed in 2022, is owned which reduces your hydro bills for substantial annual savings. There is an owned front yard sprinkler system, hot water tank, gas furnace &A/C unit. The furnace is located in a large storage room. Also, the home is equipped with an owned home monitoring system, which you can activate with a monitoring company of your choice. There are nine (9) exterior hardwired security cameras. The spacious renovated custom kitchen has 1 dishwasher, 1 stainless steel stove, 1 stainless steel fridge, 1 stainless steel microwave, and a granite counter top. There is a large custom designed pantry for lots of storage. There is a sliding glass door from the kitchen to access the large deck, which overlooks the backyard and open green space to the east. The mature maple tree, when in full foliage, provides privacy for the deck, which has a wall on each side. (id:60365)
14 Botelho Circle
Aurora, Ontario
Separated Walk-Up with 9 ft Basement! Walk-In Pantry! Treasure Hill-Built | 5 Years New | Prestigious Aurora Community Near Magna Golf Club Property Highlights: Brick & stone exterior with timeless curb appeal Bright open-concept layout perfect for family living and entertaining '10' smooth ceilings on the main floor with pot lights and hardwood flooring Separate main-floor office - easily convertible to a living room or bedroom Modern chef's kitchen featuring a large quartz island, breakfast area, and walk-out to a spacious backyard Walk-in pantry for convenient extra storage9' smooth ceilings on second floor with hardwood throughout Expansive primary suite with walk-in closet and luxurious 5-piece spa ensuite (frameless glass shower, quartz vanity, freestanding tub)Generous secondary bedrooms, each with its own ensuite or semi-ensuite Basement Features:9 ft ceiling height and open layout Separate walk-up entrance - ideal for in-law suite or income potential Two portions easily adaptable for personal use or rental flexibility Location Perks :Steps to Magna Golf Club, scenic parks, and green spaces. Minutes to Hwy 404, GO Station, supermarkets, and shopping plazasClose to top-rated private schools and high-growth residential/commercial areas Quiet, prestigious street surrounded by multi-million-dollar homes' Don't miss this rare opportunity to own a luxurious Treasure Hill home in one of Aurora's finest communities - where elegance meets convenience! (id:60365)
583 Foxwood Trail
Pickering, Ontario
Rarely Offered in Amberlea, Pickering! Welcome to a home that's big on space, charm, and potential. This 5+ 4 bedroom, 3000+ sq. ft. family home sits proudly on one of Amberlea's largest lots an impressive 80+ ft frontage by 109 ft deep. From the moment you arrive, the curb appeal and sense of pride in ownership are undeniable. Step inside and you'll find room for everyone and then some. The layout is spacious and functional, with a cozy feel that makes it easy to imagine family dinners, holiday gatherings, and lazy Sunday mornings. The original finishes give you the perfect opportunity to modernize and make it your own. The lower level with a separate entrance features 4 bedrooms and a full kitchen, offering flexibility for extended family, guests, or potential rental income truly a home that adapts to your lifestyle. Priced to sell, this home is offered "as is, where is", with no warranties by the seller. A pre-listing home inspection is available for your peace of mind. (Seller does not warrant legal retrofit status of the in-law suite.)Homes like this rarely come to market - and when they do, they don't last long. Come see the potential, bring your vision, and make this Amberlea gem your own. (id:60365)
S-108 - 180 Mill Street
Toronto, Ontario
Welcome to this large exceptional multi-level townhouse at 180 Mill Street with parking and a locker. modern luxury meets historic charm.This is more than a home; it's a front-row seat to Toronto's finest celebrations. From your private residence, a short, enchanting stroll leads you directly to the renowned Distillery District, where cobblestone streets, artisan markets, and dazzling lights define the season. Inside, the open-concept design and premium finishes create the perfect backdrop for elevated entertaining. The open concept, generous square footage and 9' high ceilings,offer the space to host with grace, whether for an intimate gathering or a full family celebration. When the festivities conclude, retreat to your quiet, spacious sanctuary, enjoying the privacy and separation only a townhome can offer. Originally a 3 bedroom that was converted to a 1 bedroom plus and can be converted back should the buyer wish. (id:60365)
55 Chicora Avenue
Toronto, Ontario
Welcome to this timeless treasure on one of the Annex's most coveted tree-lined streets! Brimming with architectural character this semidetached 3 bedroom plus 3 bath gem has been renovated throughout with sophisticated and functional updates. The open concept principal rooms feature light oak hardwood floors, a marble surround wood-burning fireplace, soaring ceilings in the dining room and a large picture window overlooking the south facing city rock garden. A true urban oasis with professional landscaping and privacy fencing to enjoy a relaxing cool drink at the end of the day! Or have your friends over for a barbecue! The chef dream kitchen is well equipped with designer appliances, caesar stone countertops, stainless hardware, bar height glass table to complement two-tone cabinets and -bonus - heated floors! Upstairs -skylights flood the home with natural light. The generous sized primary suite is a private retreat complete with a walk-in closet and a 5 piece spa style ensuite bathroom with heated floors. There is also a 2nd floor family room outfitted with designer wall-to-wall bookcases for quiet reading space or great for family movie nights. The third level offers two more cozy large bedrooms for family members or guests that share a 4 piece bath. One of the bedrooms opens onto a roof terrace with nighttime stars or CN Tower views. The lower level is perfect for a teen's room, gym, or home office complemented with a 3 piece bath and sauna and laundry room. All of this steps out to the fully fenced backyard rock garden leading to the two laneway parking options. This exceptional Annex home is situated a short walk to Yorkville's restaurants and shops and a quick drive to downtown offices. The perfect balance of modern sophistication designed for those who appreciate beauty and function in equal measure! Not to be missed! (id:60365)
3810 - 4015 The Exchange Street
Mississauga, Ontario
Welcome to EX1 at The Exchange District, one of Mississauga's most desirable new residences located steps from Square One, Sheridan College, major transit options, and the future Hurontario LRT. This modern, upgraded 2-bedroom, 2-bathroom condo offers a bright and functional layout. It features a sleek contemporary kitchen with integrated appliances, quartz countertops and quartz backsplash which opens to the living room. The primary bedroom features its own 3 pc ensuite and spacious walk in closet while the second bedroom provides excellent flexibility for guests, a home office, or additional living space. Enjoy the convenience of en-suite laundry, along with 1 underground parking space, 1 locker, and 1 bike storage unit. Ideally located within walking distance to shopping, dining, entertainment, and transit, this suite offers the perfect blend of luxury living and urban convenience. (id:60365)
Lower - 562 Winette Road
Pickering, Ontario
Discover comfort and style in this spacious, newly renovated 2-bedroom, 1-bathroom basement apartment, backing onto Rouge National Urban Park, with a secluded path at the end of the road! Designed with modern finishes and thoughtful details throughout, this apartment offers a warm and welcoming atmosphere. Enjoy a sleek open-concept kitchen featuring stainless steel appliances, elegant countertops, and ample cabinet space. The living area is bright and inviting, with a stunning fireplace wall feature, ideal for relaxing or entertaining. Both bedrooms are generously sized and offer a great amount of natural light.The modern bathroom is tastefully updated with beautiful fixtures and a clean, contemporary look. This property is located in a prime location! only a three minute drive to the beach and 3 blocks from an organic grocery store. Book your showing today! (id:60365)
87 Mayland Trail
Hamilton, Ontario
Welcome to 87 Mayland Trail Sun filled townhouse offers 3 bedrooms and 2.5 bathrooms in the desirable Penny Lane neighborhood. The main floor includes a versatile recreation room with access to a fully fenced backyard and direct entry to the garage. On the second floor, you will find a fully renovated modern kitchen with a breakfast bar with quartz countertops, a spacious living area with hardwood floors, a powder room, and a dining area with a walk-out deck, perfect for hosting guests. Each bedroom provides privacy and comfort, with the primary bedroom featuring a large closet, big windows facing south, and a 4-piece ensuite bathroom. Fully fenced backyard, ideal for outdoor relaxation. Laundry facilities are conveniently located on the third floor. This home is close to amenities such as schools, parks, the scenic Albion Falls, restaurants, big box stores, and major roads including HWY20, Red Hill Parkway, QEW, and Lincoln Alexander Parkway. (id:60365)
32 & 34 River Street
Thorold, Ontario
A Rare Twin Semi Detached 4-Plex with City Rental . Permits which are transferrable! 34River St.-upper unit$1600./mo. 1030SqFt 3Bedroom1Bath. 32River St-UpperUnit.$1300./mo. 1030SqFt 3Bedroom1Bath. 32River St.-Lower Unit-$1400./mo. 1030Sq Ft. 3-Bedroom 1Bath. 34 River St.-lower unit $665./mo. 600SqFt 1-Bedroom1Bath. 34River St-office unit $ 50./mo. TOTAL $5015/mo .....$60,180.00 Gross Income. Operating Costs: Property Taxes: $5765.00('25). WaterBill (owner)$2576.50('24). Insurance : $3199.02 ('24). Maintenance. $2450.00.('24). Total.Operating Costs : $13,990.52. Net Operating Income $46,189.48.approx. Cap Rate: 46,189.48/820,000=0.0563 or 5.6%. Tenants Pay their own Hydro and Gas. Owner pays for Water. All leases are Month to Month. All separately metered. The only unit that has gas is 32 Lower Unit.The other units have base board heaters. Please note there are some income arrears for one of the units and they are trying to remedy this by repaying a portion back each month until paid in full. Call agent for updates. ***NEW ROOF 2024*****NEW FRONT PORCH 2021****32 LOWER UNIT NEW FURNACE INSTALLED 2015****NEW DECK PATIO 2019****ALL NEW WATER TANKS 5 YEARS AGO OWNED. NEW Floor plus Apartment facelifts by unit and date. 32 Upper Renovated 2017. 32 Lower Renovated 2020. Upper........2019. Lower Renovated 2019. Office Unit......2015. Building is Only 30 years old. Property located in a scenic Village Setting! Close to Brock University 7 min. and Niagara College 14 min. Very Cose to the Welland Canal's twinned flight locks where ships climb the mountain!! Great tourist attraction. Approx. 3800 Sq Ft of Total Living Space !!!!! (id:60365)

